One-story houses with a garage: popular options
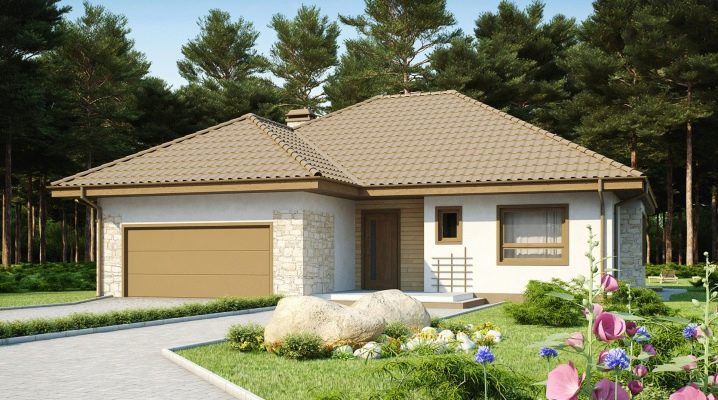
People more often began to build cottages in a quiet suburban area, preferring them to apartments in noisy cities. There are many decent projects out there. A good option is the construction of a Finnish house. It is conveniently planned, cozy and economical, moreover, it is built from modern materials. You can choose a project of a brick or a wooden cottage made of laminated veneer lumber. Both options have good reviews. Many people also prefer one-story buildings with a garage under one roof.
The plan can provide for the presence of a bay window and a terrace.

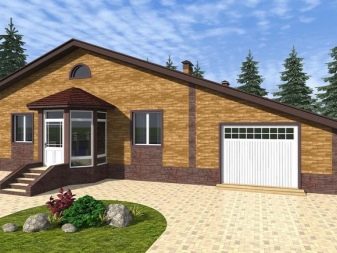
There are two types of garage location in relation to residential buildings - under and next to the living quarters. The option under the house will take up less space on the site, but it will cost more. It will need a deep basement, a solid foundation, and thoughtful ventilation. The entrance to the garage is at an angle of 12 degrees, which makes it difficult to move during the ice. The project is difficult to implement on soils with underlying groundwater.
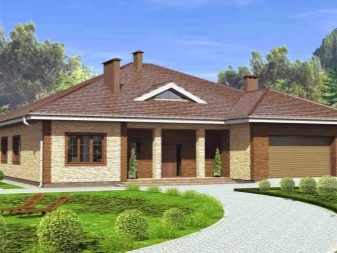
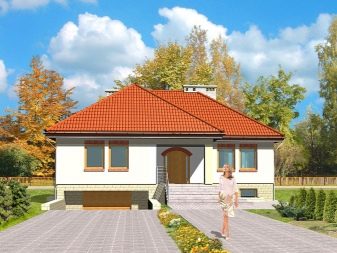
The garage, combined with the house, is faced with the same materials and looks like a single structure with it. It becomes a continuation of the building, has a common project with it, a foundation, a roof, which reduces the cost of building a building. The area of the house can be increased by including a bathhouse, an attic, a bay window and a basement under the garage in the project. For summer recreation, a terrace is organized on its roof.
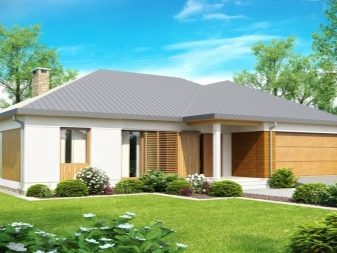
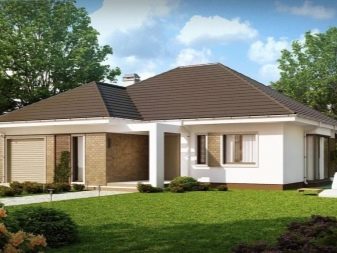
Advantages and disadvantages
Even before the start of construction work, it is worth considering all the pros and cons of a 1-storey building with an attached garage:
- One building takes up less space than two detached ones. The yard looks more organized.
- Saving on the project and reducing the consumption of building materials (foundation, roof and walls are common with the cottage).
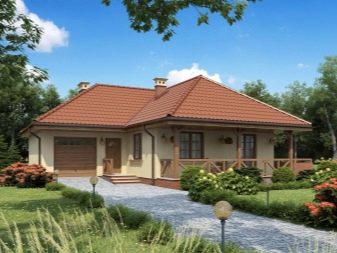
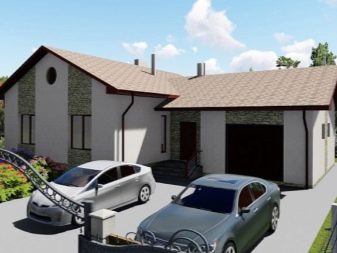
- The garage has heating and communication systems that are common to the house.
- In the annex to the cottage, in addition to the car, there may be household items or vegetables in the winter.
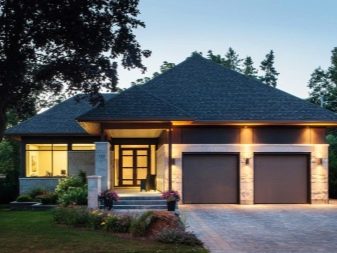
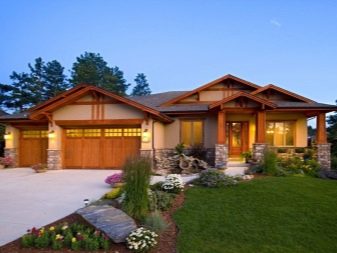
- The garage in the house is comfortable, because you can get into the car without wearing warm clothes. It is convenient to unload and load the vehicle.
- The car is more reliably protected from burglars, from the rooms it is easy to hear the fuss in the garage. It is possible to connect a single security system.
- A garage space is suitable for a workshop or gym.
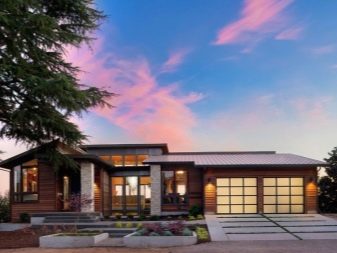
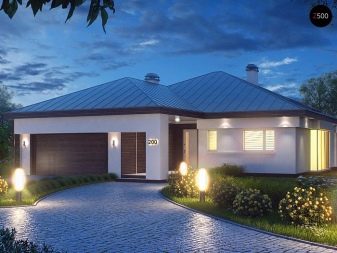
The disadvantages include the need for heat and sound insulation, otherwise the noise and cold from the extension will enter the house. Such a project is not suitable for a site with a difficult landscape, and leveling work will entail additional costs.
One-story houses have their own advantages:
- Living on the same level encourages communication and brings the family together.
- If old people and small children live in the building, it is more comfortable to use them without stairs.
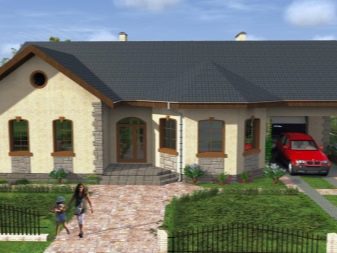
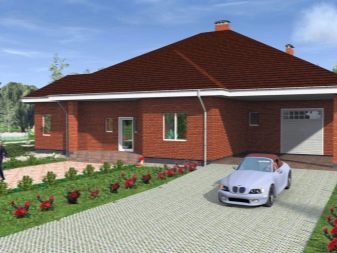
- The absence of a second floor will economically affect the construction of the walls.
- In a low building, it is easier to clean and carry out repair work.
- There is no need to strengthen the foundation, which means overpaying.
Of the minuses, we can say about the large area that the house occupies in the allotted territory, about the costs of roofing.
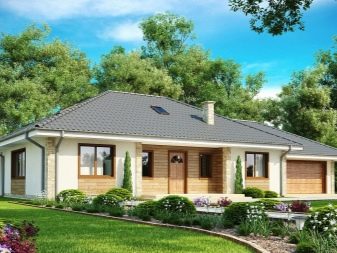
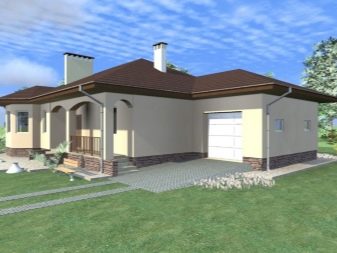
Projects
The plan of the house is developed independently or they contact special organizations to create an individual project. If the relief of the site is flat, standard options will do, they will cost less, but sometimes they have to be adjusted to suit your needs.
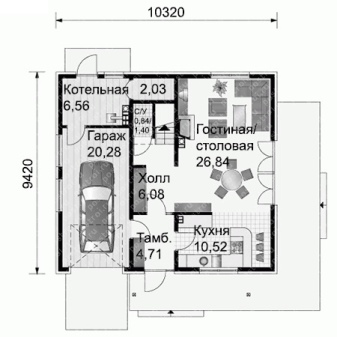
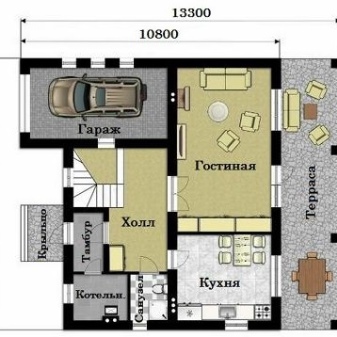
First, you need to correctly position the building in the designated area. This is stipulated in the project.The cottage should be built on a hill for sufficient sunshine and to avoid flooding by melt water. If the landscape is flat, the best place for building will be the northeastern part of the site, and for the entrance it is better to select the south side.
The entrance to the garage should be closer to the gate. Parking will be required for short stays. It is better to place the garage in relation to the house from the north, and leave the south side for the living room. The eastern part of the house is suitable for bedrooms. The western direction will remain for the kitchen and dining room. This positioning of the building will help to provide it with maximum daylight.
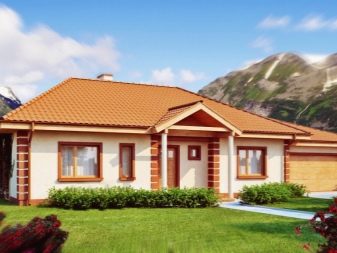
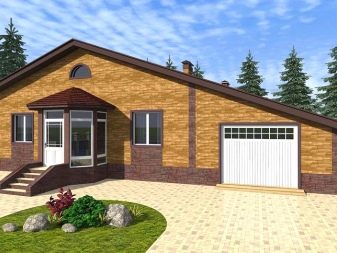
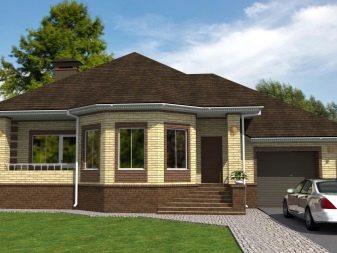
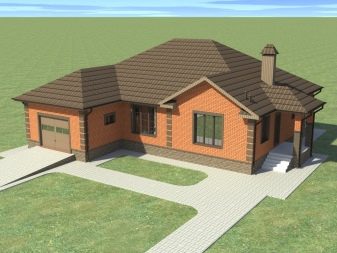
When creating a project, consider the following:
- You need to properly plan communications. The heating system, water supply from the house can be brought out to the garage. The planning of gas and ventilation systems in order to avoid accidents is best left to specialists. It is necessary to think over the sewerage and electricity supply.
- Even before creating a project, you need to decide on the type of foundation and building materials for it.
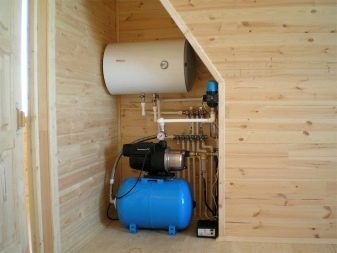
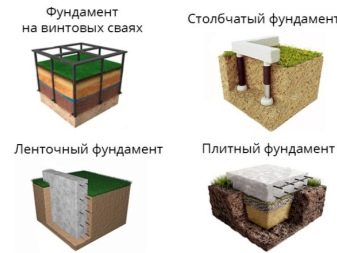
- The layout of the combined building should be as functional as possible; ill-conceived voids and corridors should be avoided.
- It is advisable to have a small vestibule between the garage and living rooms, it will help trap cold air, technical smells and sounds coming from this room.
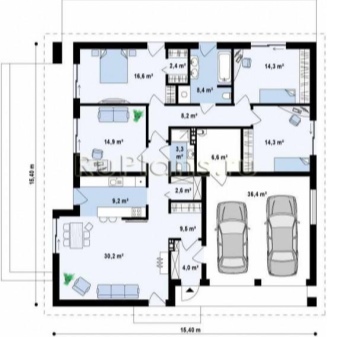
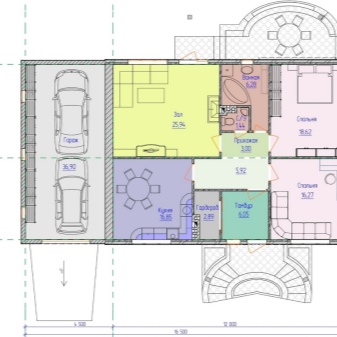
- When planning a garage, it is worthwhile to provide for an inspection pit for car repairs, a place for racks with tools and automotive equipment.
- Bedrooms should be located as far away from the garage as possible so that extraneous sounds do not interfere.
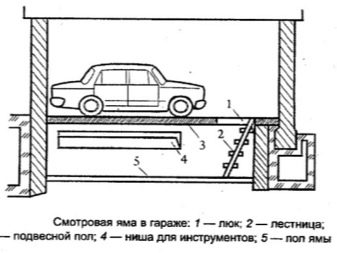

- Access roads and paths are planned simultaneously with the house. It would be ideal to plan the entire landscape design during construction. Even if the garden, gazebos and other garden elements appear gradually, in the final version the site will acquire a thoughtful and harmonious look.
When contacting the bureau to create an individual project, the architects draw up estimates, prepare drawings and technical documentation with the development of structures and a sketch plan.
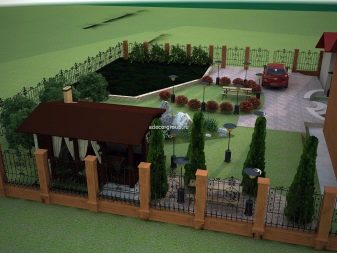
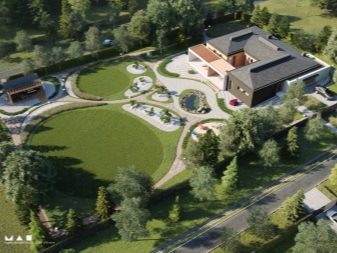
Sketch
This document is the product of the joint work of the client and the architect. At this stage, the number of rooms, their purpose and location are discussed, the internal and external facing of the building is discussed. Having worked out the sketch plan, you can already be interested in the average cost of building an object.
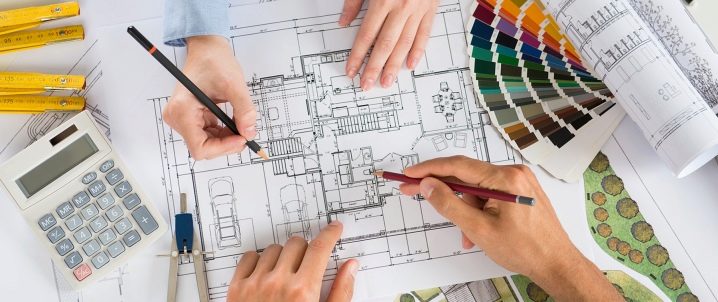
Working drawings
Drawings are provided to government agencies, on their basis, the level of security of living in the building will be assessed. Each region has its own requirements, so it is best to check with local supervisors in advance what documents they need.

Shop drawings contain room layouts projects, windows, doors, garage, utility rooms, all the details of the structure in it are thought out to the smallest detail. With their help, the amount of building materials is calculated. These blueprints will be used by workers in the construction of the building. They take into account ventilation, water supply, gas supply, heating system, sewerage, power supply. Designs and types of foundations, roofs, basements are indicated. Documents related to architecture and structures are being prepared. Drawings are created simultaneously with accompanying documentation.
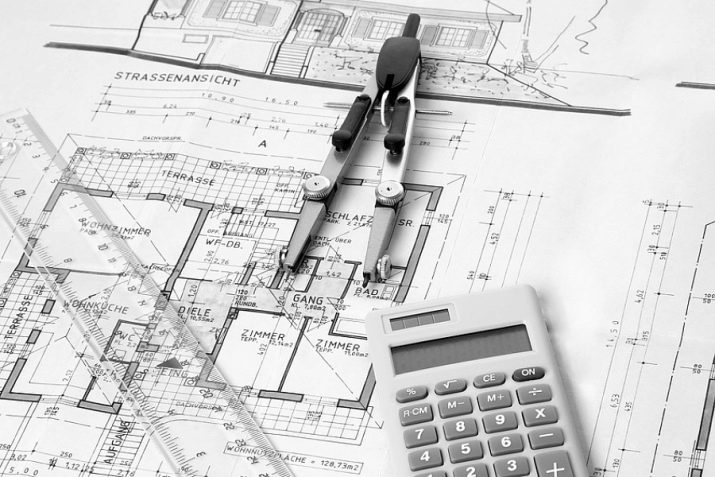
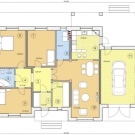
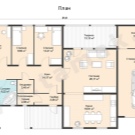
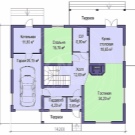
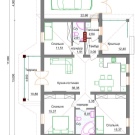
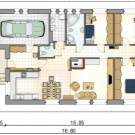
Working on a project, a specialist calculates the type of foundation, roof covering, load on the foundation and floors, calculates the cost of work. Soils, groundwater levels, climatic conditions are being studied.
In the drawings related to the construction of walls, the supporting structures are highlighted, their rigidity, the location of the supports are noted. The amount of fastening material and mixture, as well as the methods of fastening, are indicated.

Before purchasing materials, a thorough measurement is carried out. The documentation describes in detail the types of construction work and their order, a list of materials used and other work points.
Design is considered one of the most difficult activities in building a building.If there is no need for individual development, standard designs are offered.
For example, beautiful and economical options for Finnish houses, which combine the latest construction technologies and a comfortable layout.
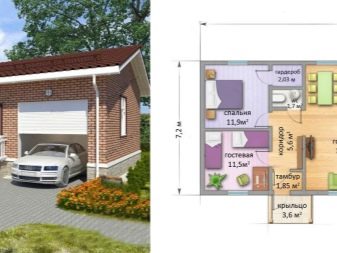
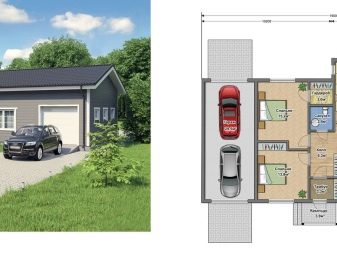
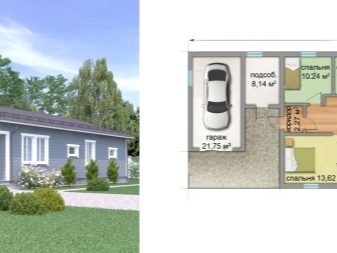
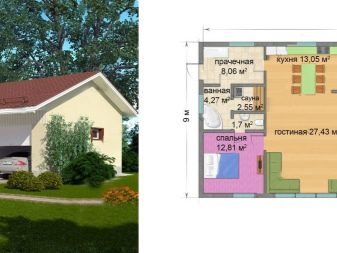
Examples of
The garage, connecting with the house, forms an L-shape. This layout makes it possible to more compactly arrange rooms.
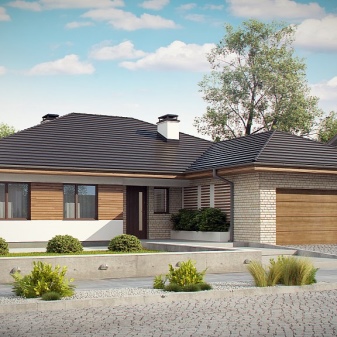
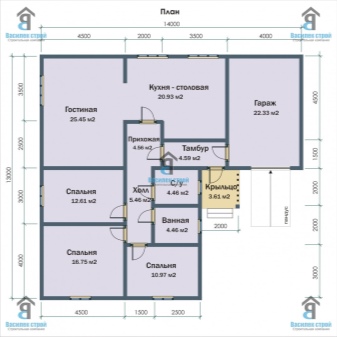
The entrance to the house leads through a vestibule equipped with two doors: on the right - a garage, on the left - living quarters. Tambour takes care of all the negative aspects associated with the garage (noise, technical smell). The entrance hall, elongated by a corridor, has seven doors: into three bedrooms, a kitchen, a bathroom, a toilet and a vestibule. The spacious corridor solved all the problems with the isolation of the premises. Only the kitchen turned out to be a walk-through room, you have to go through it to get into the living room. If the hall serves as a dining room, this arrangement is extremely convenient. The garage is designed for one car. An example of a successful layout, when the garage has a common entrance with the house, but is as far as possible from the living quarters.
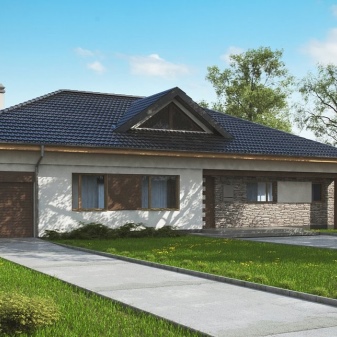
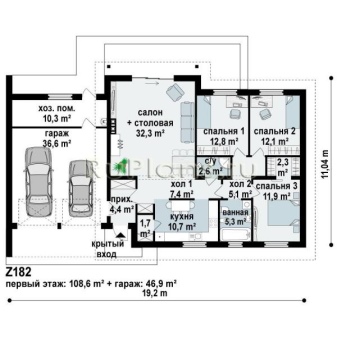
A variant of the house with a garage for two cars, located on the left. The common entrance leads to an entrance hall, from which you can get to the living quarters (on the right) and to the garage (on the left). A long hallway connects the kitchen, dining room, bathroom, toilet and three bedrooms. All rooms are separate. The kitchen has two entrances to the hall. The bedrooms are as far away from the garage as possible.
See the next video for the project of a one-story house with a garage.













The comment was sent successfully.