Finishing the basement of a private house: rules for choosing materials
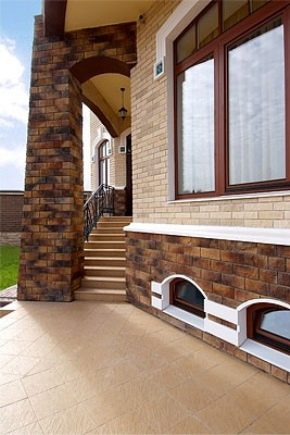
The plinth cladding performs an important function - to protect the foundation of the house. In addition, being part of the façade, it has a decorative value. How to properly arrange the base and what materials to use for this?
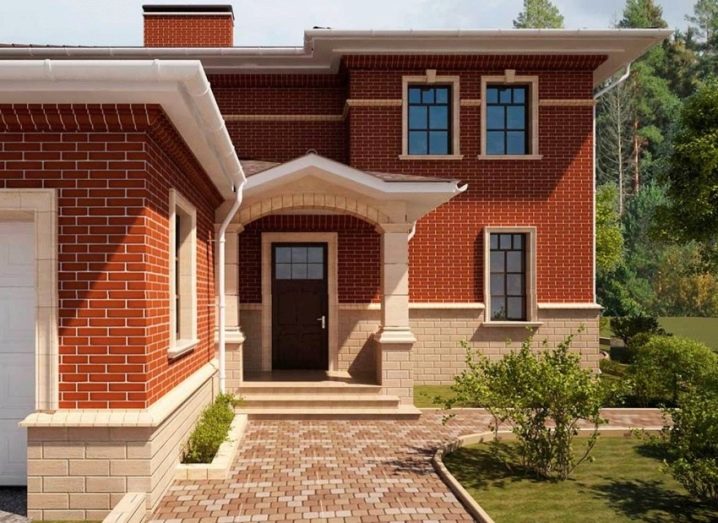
Peculiarities
The basement of the building, that is, the protruding part of the foundation in contact with the facade, provides protection and increases the thermal efficiency of the building. At the same time, it is exposed to increased mechanical stress, more than others it is exposed to moisture and chemical reagents. In winter, the plinth freezes, as a result of which it can collapse.
All this necessitates the protection of the basement, for which special heat and waterproofing materials are used, a more reliable finish.
We must not forget that this part of the house is a continuation of the facade, so it is important to take care of the aesthetic appeal of finishing materials for the basement.
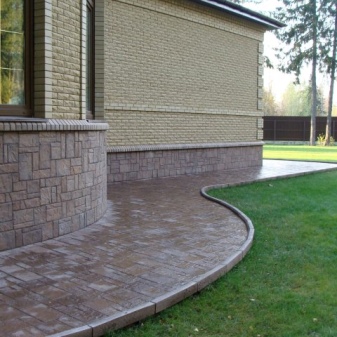
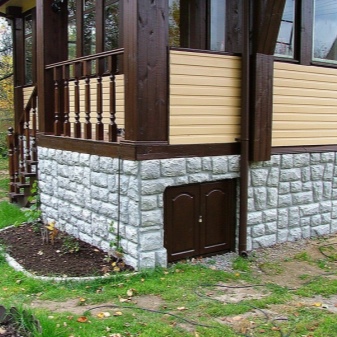
Among the main technical requirements for basement materials are:
- High moisture resistance - it is important that moisture from the outer surface of the basement does not penetrate through the thickness of the finish. Otherwise, it will lose its attractive appearance and performance. The insulation (if any) and the surfaces of the base will get wet. As a result - a decrease in the thermal efficiency of the building, an increase in air humidity, the appearance of an unpleasant musty odor, mold inside and outside the building, the destruction of not only the basement, but also the facade and floor covering.
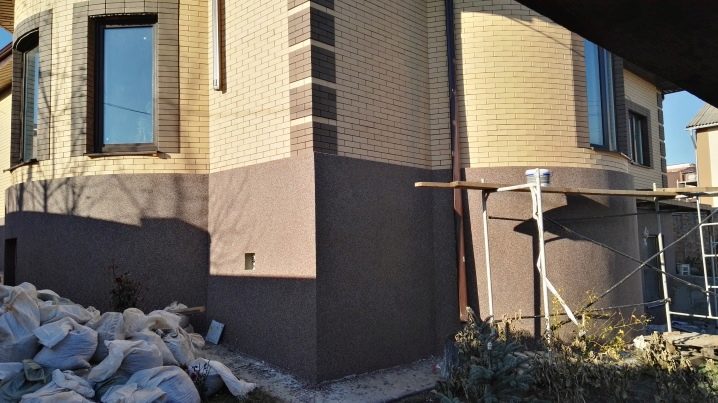
- Depends on moisture resistance indicators frost resistance of tiles... It should be at least 150 freezing cycles.
- Mechanical strength - the basement is more than other parts of the facade experiencing loads, including mechanical damage. The durability and safety of the basement surfaces depend on how strong the tile is. The load of the wall panels is transferred not only to the plinth, but also to its finishing materials. It is clear that with insufficient strength of the latter, they will not be able to evenly distribute the load over the foundation and protect it from excessive pressure.
- Resistant to temperature extremes - cracking of the material during temperature fluctuations is unacceptable. Even the slightest crack on the surface causes a decrease in the moisture resistance of the facing product, and, as a result, frost resistance. Water molecules trapped in cracks under the influence of negative temperatures turn into ice floes, which literally break the material from the inside.
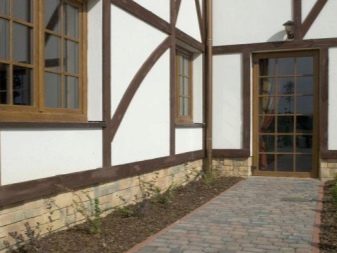
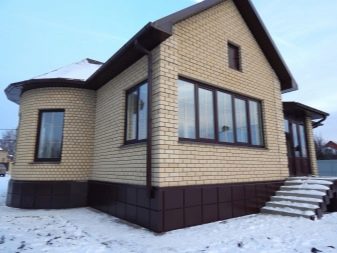
Some types of tiles tend to expand slightly under the influence of temperature jumps. This is considered the norm (for example, for clinker tiles). To avoid deformation of the tiles and their cracking, the preservation of the tile gap during the installation process allows.
As for the criterion of aesthetics, it is individual for each customer. Naturally, the material for the plinth should be attractive, combined with the rest of the facade and exterior elements.
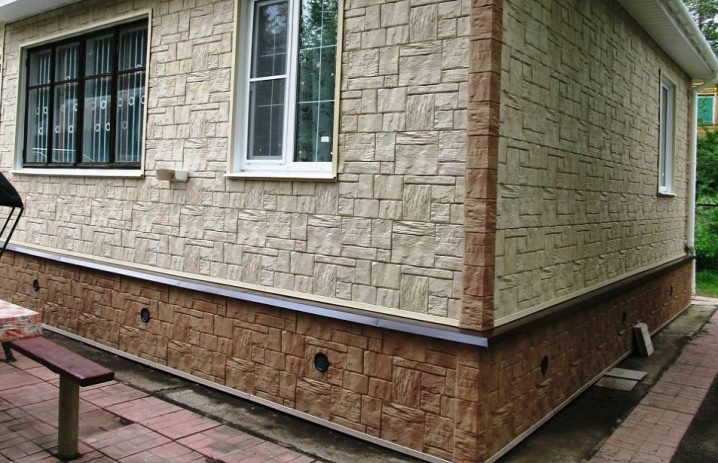
What is it for?
Finishing the basement of the building allows you to solve several problems:
- Plinth and foundation protection from the negative effects of moisture, high and low temperatures and other negative natural factors that reduce the strength, and therefore reduce the durability of the surface.
- Contamination protection, which represent not only an aesthetic problem, as it might seem at first glance. The mud contains aggressive components, for example, road reagents. With prolonged exposure, they can damage even such a reliable material as concrete, causing erosion on the surface.
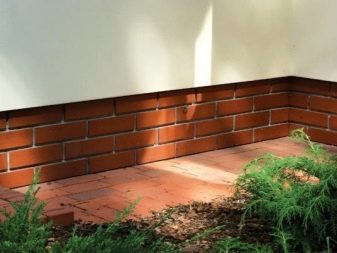
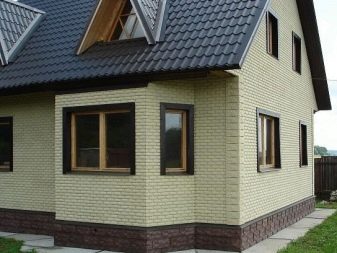
- Increasing the biostability of the foundation - modern facade materials prevent damage to the foundation by rodents, prevent the appearance of fungus or mold on the surface.
- Insulation of the foundation, which helps to increase the thermal efficiency of the building, and also helps to preserve the integrity of the material. It is known that with a significant decrease in temperature, erosion forms on the concrete surface.
- Finally, finishing the basement element has a decorative value... With the help of this or that material, it is possible to transform the house, to achieve its maximum correspondence to a certain style.
The use of tiles, as well as brick or stone surfaces allows you to give the structure a cost-effective look and add sophistication.
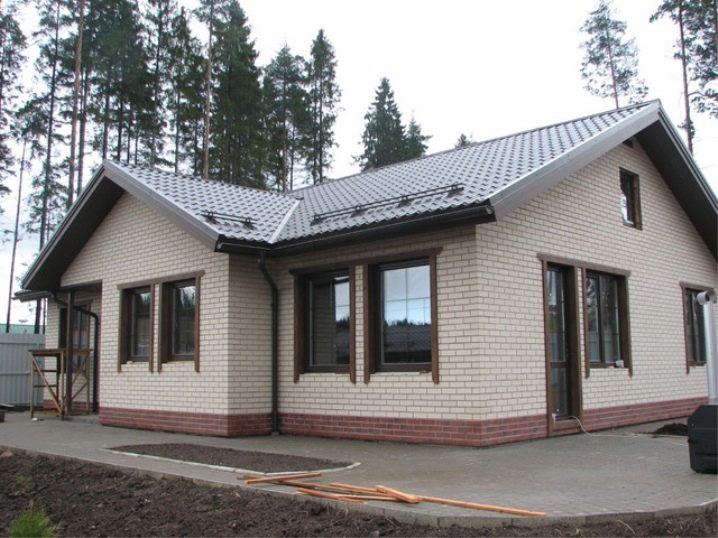
Varieties of basement structures
In relation to the surface of the facade, the plinth can be:
- speakers (that is, slightly protruding forward compared to the wall);
- sinking relative to the facade (in this case, the facade is already moving forward);
- executed flush with a front part.
Most often you can find a protruding base. It is usually found in buildings with thin walls and a warm basement. In this case, the basement plays an important thermal insulation role.
If in a similar building the basement is made flush with the facade, then high humidity in the basement cannot be avoided, which means dampness inside the building. When performing thermal insulation of such a base, you will have to face the difficulties of choosing and installing insulation.
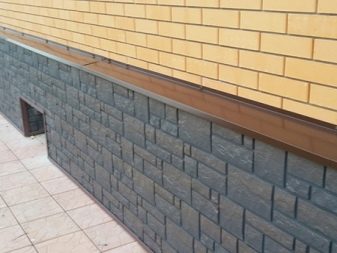
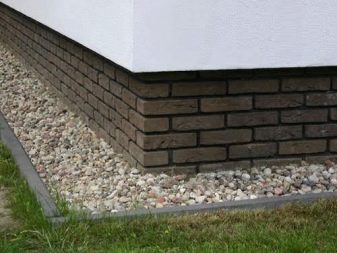
Western type plinths are usually organized in buildings that do not have a basement. They are better than others protected from the negative effects of the environment. The plinth lining will perform the supporting function. With this system, it is easiest to perform high-quality multi-layer hydro and thermal insulation.
The features of the basement depend on the type of foundation.
So, the basement on a strip foundation performs a bearing function, and for a pile-screw - a protective one. For a basement on piles, a sinking type base is usually organized. It is suitable for both wooden and brick houses that do not have a warm underground.
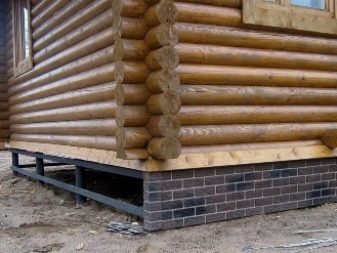
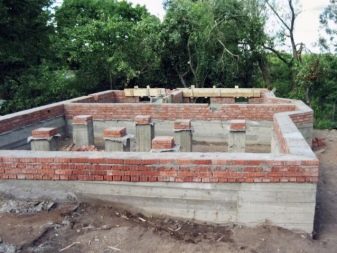
Materials (edit)
There are many types of materials for decorating the basement. The most common are the following:
Clinker tiles
It is an environmentally friendly clay-based material that undergoes molding or extrusion and high-temperature firing. The result is a reliable, heat-resistant moisture-resistant material (moisture absorption coefficient is only 2-3%).
It is distinguished by its durability (minimum service life of 50 years), chemical inertness, and wear resistance. The front side imitates brickwork (from smooth, corrugated or aged bricks) or various stone surfaces (wild and processed stone).
The material does not have a low thermal conductivity, therefore it is recommended to use it together with insulation or to use clinker panels with clinker.
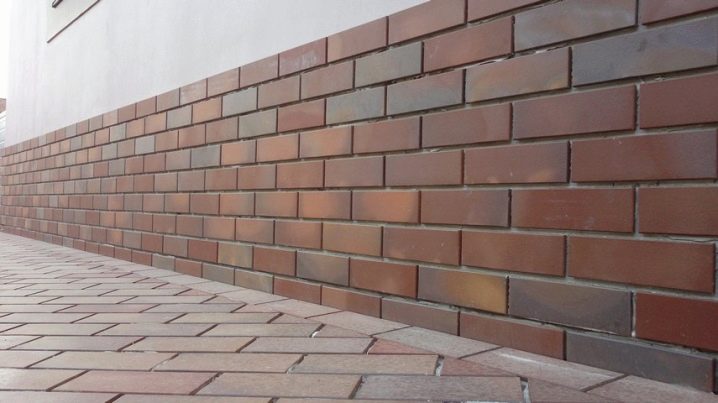
The latter are standard tiles with polyurethane or mineral wool insulation fixed on the inside of the material. The layer thickness of the latter is 30-100 mm.
The disadvantage is the rather large weight and high cost (although this finishing option will be economically more profitable compared to clinker bricks).Despite the high strength indicators (which is equal on average to M 400, and the maximum is M 800), loose tiles are extremely fragile. This should be taken into account during transport and installation.
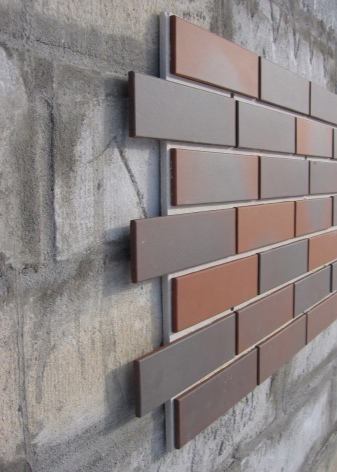
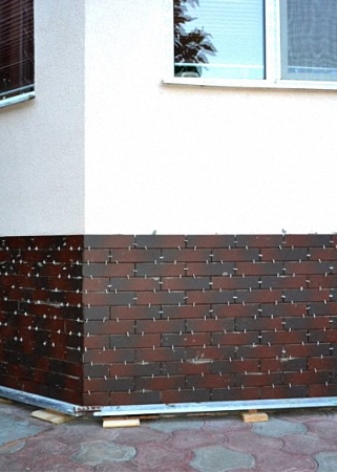
Clinker is installed wet (that is, on a wall or solid sheathing with glue) or dry (assumes fastening to a metal frame by means of bolts or self-tapping screws). When fastening with the second method (it is also called a hinged facade system), a ventilated facade is usually arranged. Mineral wool insulation is laid between the wall and the cladding.
If thermal panels are used, there is no need for an insulating layer.
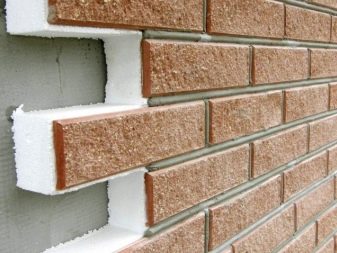
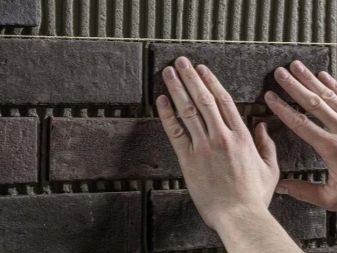
Brick
When finishing with bricks, it is possible to achieve reliability and high-quality moisture protection of surfaces. The advantage is the versatility of the finish. It is suitable for any type of substrate, and also has a wide selection of facing bricks (ceramic, hollow, crevice and hyper-pressed variations).
If the basement itself is lined with red fired brick, then it performs 2 functions at once - protective and aesthetic, that is, it does not need cladding.
Due to the rather large weight, brick facing requires the organization of a foundation for it.
The organization of masonry requires certain professional skills, and the type of decoration itself is one of the most expensive. Such cladding will cost more than using clinker tiles.
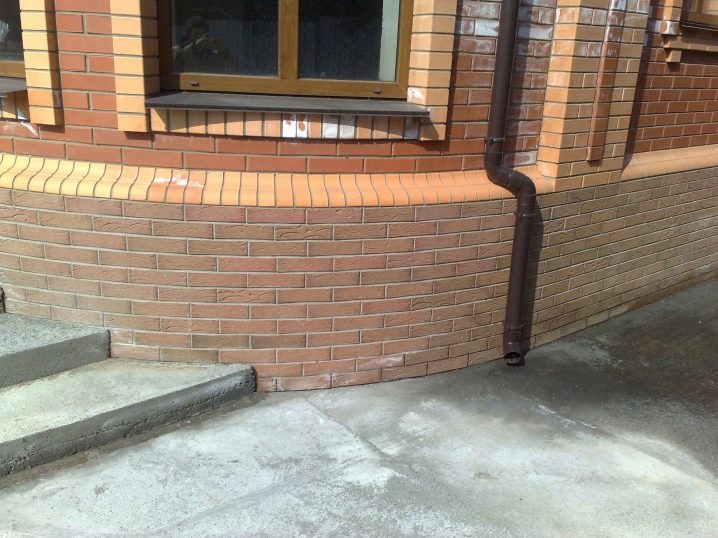
A natural stone
Finishing the base with natural stone will ensure its strength, resistance to mechanical damage and shock, moisture resistance. All this guarantees the durability of the material.
For finishing, granite, gravel, dolomite versions of the stone are usually used. They will provide maximum strength to the part of the facade in question.
Marble cladding will allow you to get the most durable, but very expensive surface.
From the point of view of convenience, preference should be given to flagstone cladding. The latter combines different types of materials characterized by a flat, tile-like shape and a small (up to 5 cm) thickness.
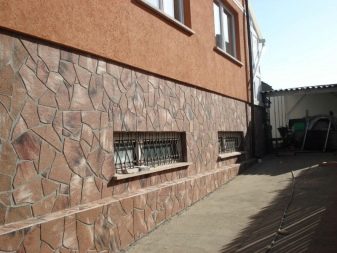
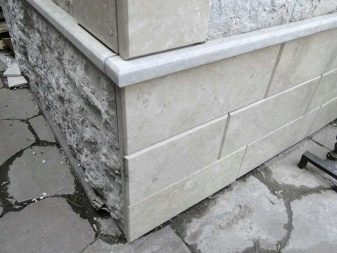
The large weight of natural stone complicates the process of its transportation and installation and requires additional reinforcement of the base. The complexity of finishing and high production costs cause high prices for the material.
Fastening of the stone is carried out on a pre-primed surface, the material is fixed using a frost-resistant cement mortar. After hardening, all joints are treated with a hydrophobic grout.
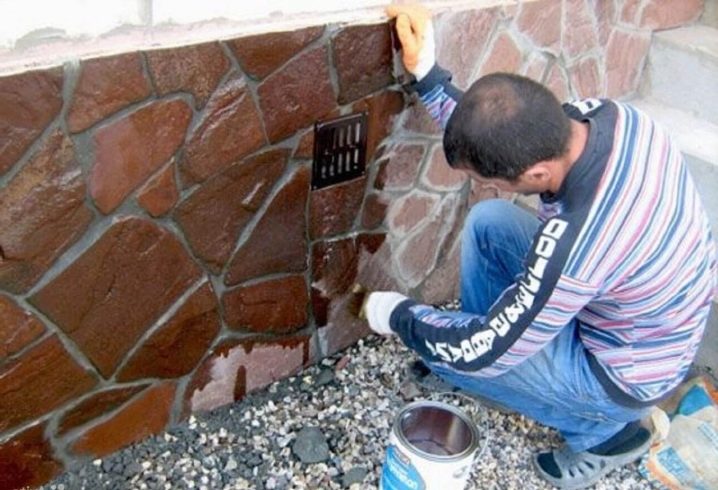
Fake diamond
These disadvantages of natural stone pushed technologists to create a material that has the advantages of natural stone, but lighter, easier to install and maintain, and affordable material. It was an artificial stone, the basis of which is made up of fine-grained granite or other high-strength stone and polymers.
Due to the peculiarities of the composition and the technological process, natural stone is distinguished by its strength, increased moisture resistance, and weather resistance. Its surfaces do not emit radiation, bio-sink, easy to clean (many have a self-cleaning surface).
Release form - monolithic slabs, the front side of which imitates natural stone.
Fastening is carried out on a flat primed surface using special glue or on a crate.
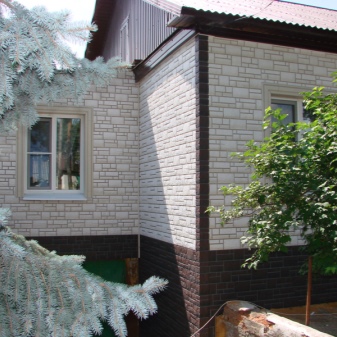
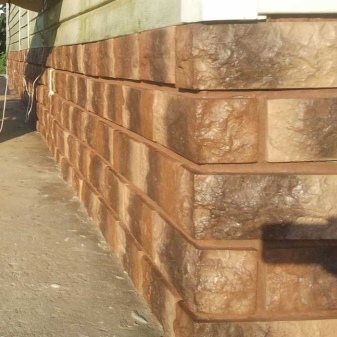
Panels
The panels are sheets based on plastic, metal or fiber cement (the most common options are indicated), the surface of which can be given any shade or imitation of wood, stone, brickwork.
All panels are characterized by resistance to moisture and UV rays, heat resistance, but have different strength indicators.
Plastic models are considered the least durable. With a sufficiently strong impact, they can become covered with a network of cracks, therefore they are rarely used for finishing the basement (although manufacturers provide collections of basement PVC panels).
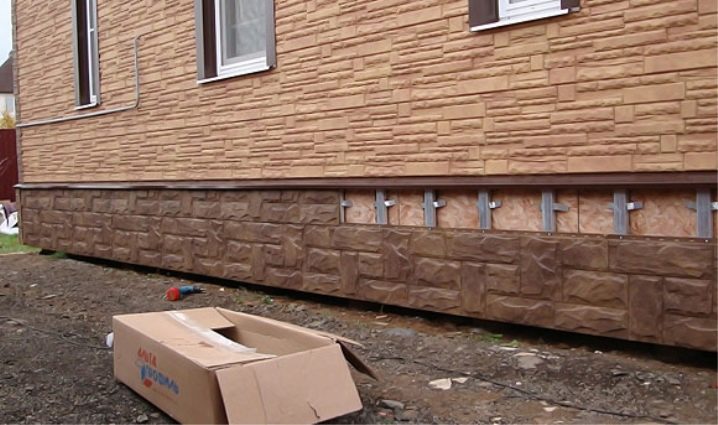
Metal siding is a safer option.
Light weight, anti-corrosion protection, ease of installation - all this makes the panels popular, especially for those foundations that do not have additional reinforcement.
Fiber cement panels are based on concrete mortar. To improve the technical properties and lighten the mass, dried cellulose is added to it. The result is a durable material that, however, can only be used on solid foundations.
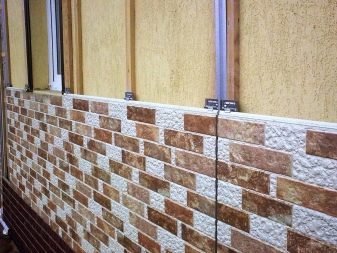
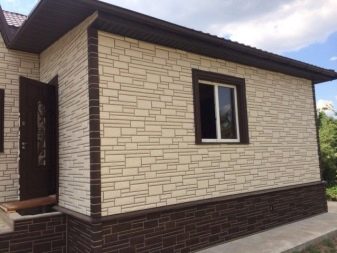
The surface of the panels based on fiber cement can be painted in a certain color, imitate the finish with natural materials or be characterized by the presence of dusting - stone chips. To protect the front side of the material from burning out, ceramic spraying is applied to it.
All panels, regardless of type, are attached to the frame. Fixation is carried out by means of brackets and self-tapping screws, the reliability of adhesion of the panels to each other, as well as their wind resistance are achieved due to the presence of a locking system.
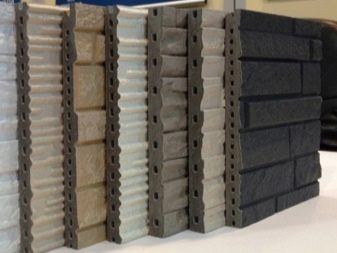
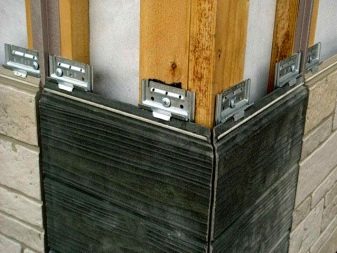
Plaster
Installation is carried out with a wet method, and this type of finish requires impeccably flat plinth surfaces. To protect the plastered surfaces from moisture and sunlight, acrylic-based moisture-proof compounds are used as a topcoat.
If it is necessary to obtain a colored surface, you can paint the dried layer of plaster or use a mixture containing a pigment.
Popular is called "mosaic" plaster. It contains the smallest stone chips of different colors. After application and drying, it creates a mosaic effect, shimmering and changing shade depending on the angle of illumination and viewing.
It is produced in the form of a dry mixture, which is mixed with water before use.
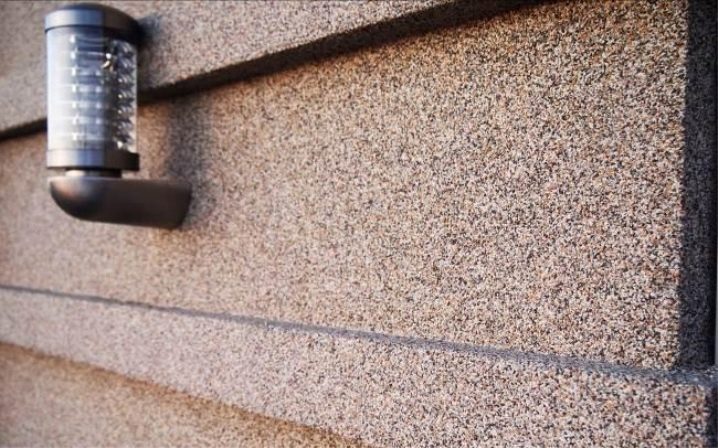
Polymer-sand tiles
Differs in strength, moisture resistance and heat resistance. Due to its sandy base, it is lightweight.
The polymer component ensures the plasticity of the tile, which excludes its cracking and the absence of chips on the surface. Outwardly, such tiles are similar to clinker tiles, but they are much cheaper.
A significant drawback is the lack of additional elements, which complicates the installation process, especially when finishing buildings with complex configurations.
The tile can be attached with glue, but a different method of installation has become widespread - on the crate. In this case, using polymer-sand tiles, it is possible to create an insulated ventilated system.
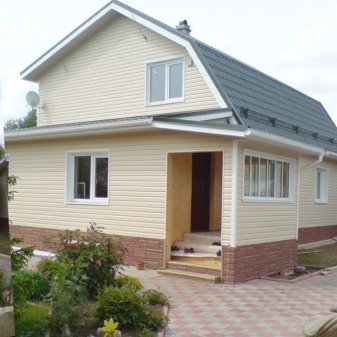
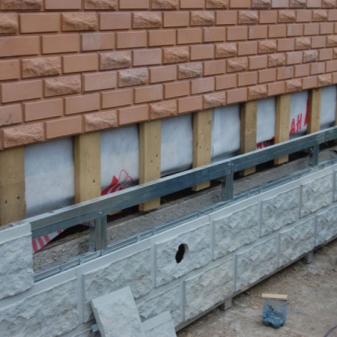
Porcelain stoneware
When finished with porcelain stoneware, the building acquires a respectable and aristocratic appearance. This is because the material imitates granite surfaces. Initially, this material was used for cladding administrative buildings, but due to its refined appearance, impressive service life (on average, half a century), strength and moisture resistance, it is increasingly used for cladding the facades of private houses.
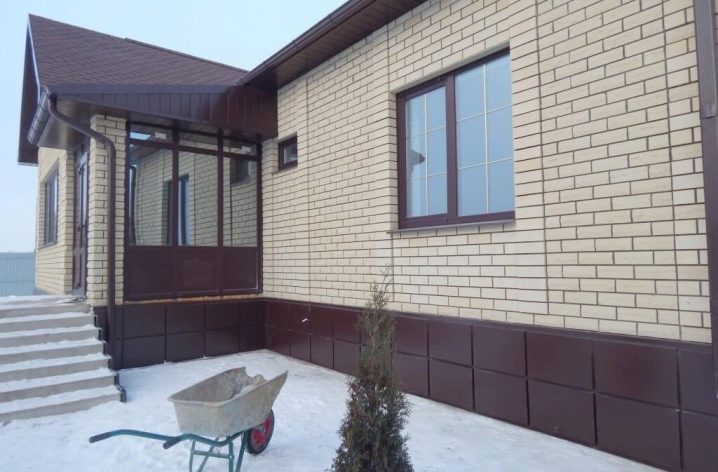
Professional list
Sheathing with profiled sheet is an affordable and easy way to protect the basement. True, there is no need to talk about special decorative qualities.
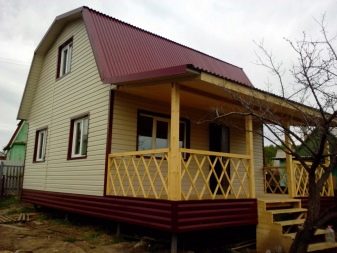
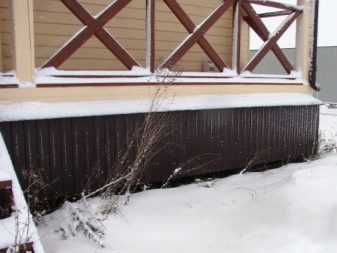
Decorating
The decoration of the basement can be done not only through the use of facade materials. One of the simplest and most affordable options is to paint the base with suitable compounds. (mandatory for outdoor use, frost-resistant, weather-resistant).
By choosing a color, you can highlight the base or, on the contrary, give it a shade close to the color scheme of the facade. Using special materials and 2 types of paint similar in tone, it is possible to achieve an imitation of a stone.To do this, on a lighter layer of paint, after it dries, strokes are applied with a darker paint, which are then rubbed.
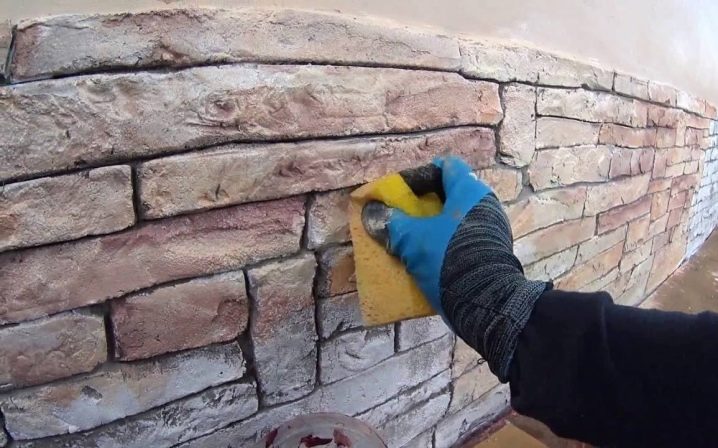
Decorating the plinth with plaster will be a little more difficult. The plastered surface can have a flat surface or be characterized by the presence of decorative reliefs, which also make it possible to achieve an imitation of a stone base.
If there are columns, their lower part is also lined with the material used to decorate the basement. This will allow achieving the stylistic unity of the building elements.
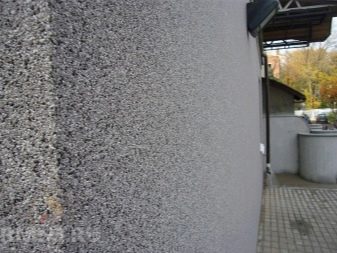
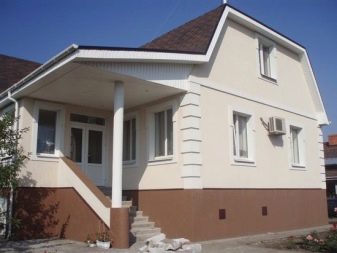
Preparatory work
The quality of the preparatory work depends on the indicators of the hydro and thermal insulation of the basement, and therefore the entire building.
The waterproofing of the basement assumes its external protection, as well as isolation from groundwater. To do this, a trench is being dug along the entire perimeter of the basement near it, the depth of which is 60-80 cm with a width of 1 m. In case of strong soil crumbling, reinforcement of the trench with a metal mesh is shown. The lower part of it is covered with gravel - this is how drainage is provided.
The surface of the base is cleaned, treated with water-repellent impregnations, insulated.
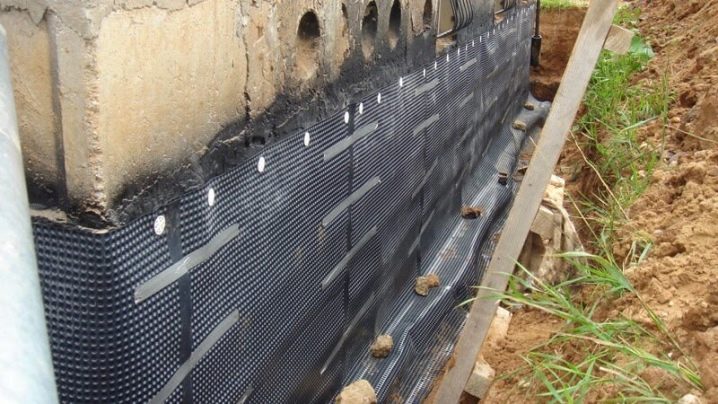
Preparing the visible part of the base for cladding involves leveling the surface and treating it with a primer for better adhesion to finishing materials.
If you use a hinged system, you can not waste time and effort on correcting minor defects. Of course, the preparatory work in this case also means cleaning and leveling the surfaces, installing a frame for cladding.
Preparatory work should be carried out at temperatures above 0 degrees, in dry weather. After applying the primer, it must be allowed to dry.
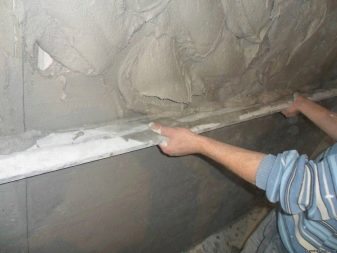
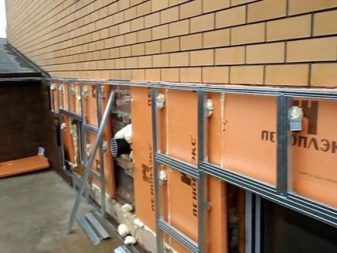
Ebb device
Ebb tides are designed to protect the plinth from moisture flowing down the facade, primarily during rain. The plinth with one of its parts is fixed to the lower part of the facade at a small (10-15 degrees) angle, which contributes to the collection of moisture. Since this element hangs over the plinth by 2-3 cm, the collected moisture flows down to the ground, and not to the surface of the plinth. Visually, the ebb seems to separate the facade and the basement.
As an ebb tide, strips 40-50 cm wide made of waterproof materials are used. They can be sold ready-made or made with your own hands from a suitable strip. The design and color of the structure are selected taking into account the appearance of the finish.
Depending on the material used, a distinction is made between:
- metal (universal) ebbs;
- plastic (usually combined with siding);
- concrete and clinker (applicable for stone and brick facades) analogs.
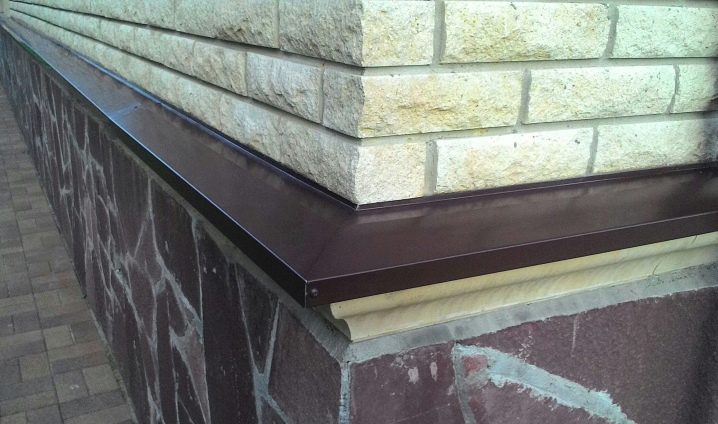
Plastic the models, despite their high moisture resistance, are rarely used, which is due to their low strength and low frost resistance.
Metallic options (aluminum, copper or steel) demonstrate the optimal balance of moisture resistance, strength characteristics and low weight. They have an anti-corrosion coating, therefore, self-cutting of ebbs is unacceptable. Such strips are overlapped.
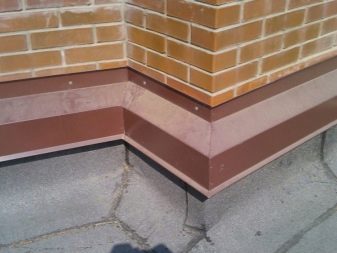
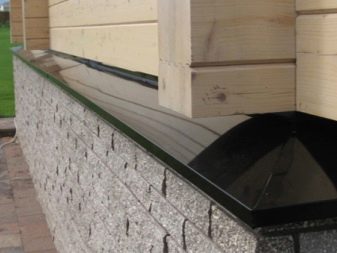
Concrete models are cast from durable (grade not less than M450) cement with the addition of river sand, plasticizers. Raw materials are poured into silicone molds. After hardening, a durable frost-resistant element is obtained, which is fixed to a special solution at the border of the facade and the basement.
The most expensive are clinker ebbs, which have not only high strength (comparable to porcelain stoneware), but also low moisture absorption, as well as exquisite design.
Installation of the ebb tide depends on its type, as well as the structural features of the building and the material of the walls.
For example, clinker and concrete sills are not suitable for wooden walls, since they are attached with glue. Lacking sufficient adhesion, the wood simply will not withstand the ebb. Metal options with self-tapping screws remain available.
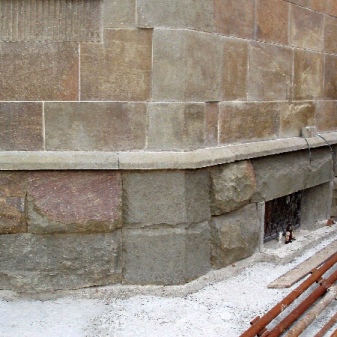
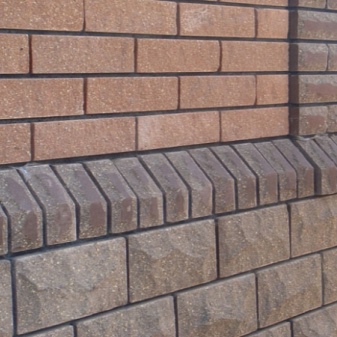
Concrete and ceramic elements are usually installed at the stage of cladding the facade and basement. Fastening them starts from the corner; to fix the element, glue for external work on stone and brick is used. After gluing the ebb, the joints of its adhesion to the wall surface are sealed using silicone sealant. After it dries, the installation of the ebb is considered complete, you can proceed to the facing work.
If there is a need to fix the drips on the lined surfaces, it remains to use only metal or plastic structures. Their installation also starts from the corners, for which special corner pieces are purchased.
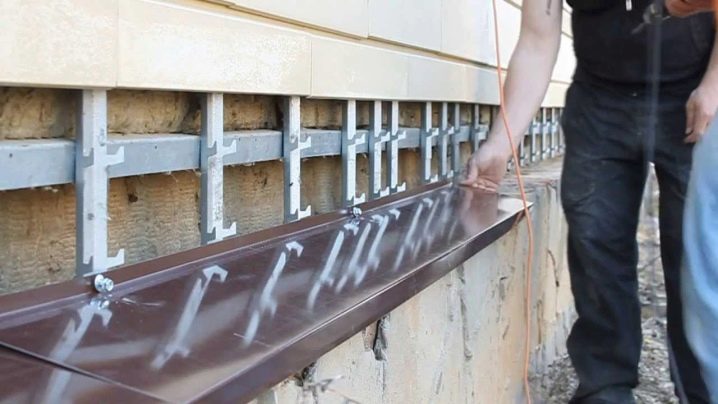
The next stage will be the finishing of all protruding architectural elements, and already between them, on a flat surface, planks are installed. Fastening is carried out on self-tapping screws (to the wall) and dowels, nails (fixed to the protruding part of the base). The resulting joints are filled with silicone sealant or putty.
The installation of ebbs is preceded by careful sealing of the joints of the wall and the basement. Water repellent sealants are well suited for these purposes.
The next step is to mark the wall and determine the highest point of the basement part. A horizontal line is drawn from it, along which the ebb will be set.
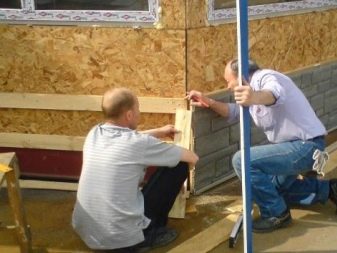
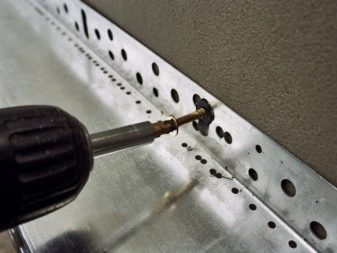
Subtleties of installation
Do-it-yourself plinth cladding is a simple process. But to obtain a high-quality result, the sheathing technology should be observed:
- The surfaces to be treated must be level and clean. All protruding parts should be beaten off, a self-leveling solution should be poured into small recesses. Close large cracks and gaps with cement mortar, having previously reinforced the surface.
- The use of primers is mandatory. They will improve the adhesion of materials, and also prevent the material from absorbing moisture from the adhesive.
- Some materials need preliminary preparation before using outside the house. So, it is recommended to additionally protect the artificial stone with a water-repellent composition, and keep the clinker tiles in warm water for 10-15 minutes.
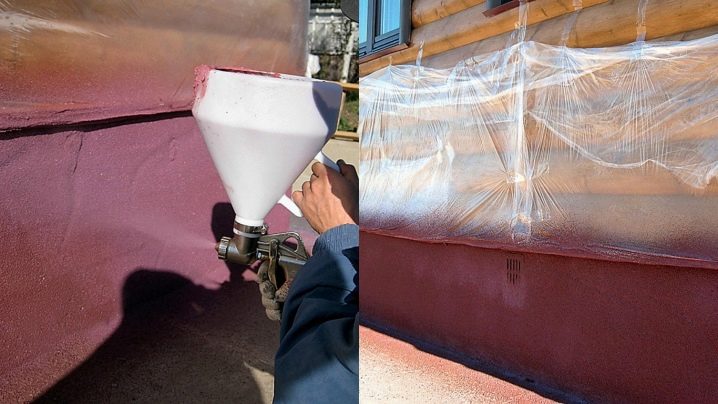
- The use of special corner elements allows you to beautifully veneer the corners. In most cases, installation begins with their installation.
- All metal surfaces must be made of stainless steel or have an anti-corrosion coating.
- If you decide to sheathe the base with clinker, remember that the material itself has a high thermal conductivity. The use of a special gasket placed at the joints of the internal heat-insulating material allows to prevent the appearance of cold bridges.
- It is permissible to decorate the facade with a plinth material, if the strength of the foundation allows. However, it is impossible to do the opposite, using facade tiles or siding for facing the basement.
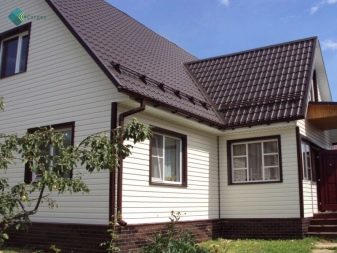
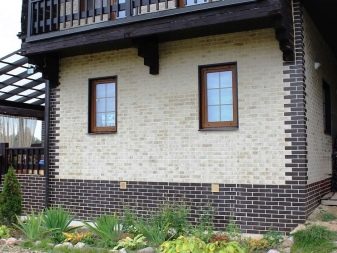
Waterproofing
One of the mandatory stages of lining the basement is its waterproofing, which is carried out using horizontal and vertical methods. The first is aimed at protecting the walls from moisture, the second - provides waterproofing of the space between the foundation and the plinth. Vertical insulation, in turn, is subdivided into internal and external insulation.
For external protection against moisture, roll-on coating and injection materials and compositions are used. Lubricating insulation is carried out using semi-liquid compositions based on bituminous, polymer, special cement coatings applied to the base.
The advantage of the compositions is the low price and the ability to apply to any type of surface. However, such a waterproofing layer is not resistant to mechanical stress and requires frequent renewal.
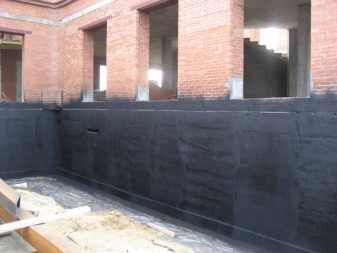
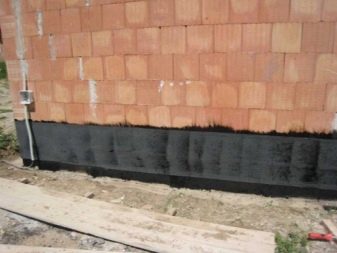
Roll materials can be glued to the surface (thanks to bitumen mastics) or melted (a burner is used, under the influence of which one of the layers of the roll is melted and fixed to the base).
Roll materials have an affordable price, they are easy to install, the process does not take much time. However, with regard to the mechanical strength of roll waterproofing, there are also more reliable options, for example, innovative injection technology.
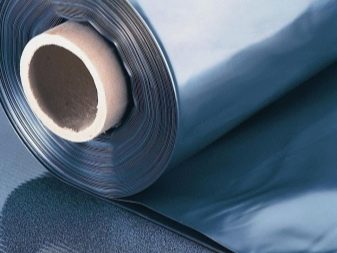
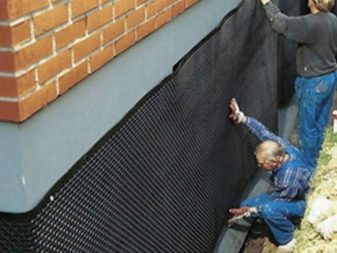
It involves the treatment of a moistened base with special deep penetration impregnations. Under the influence of water, the components of the composition are transformed into crystals that penetrate into the pores of concrete to a depth of 15-25 cm and make it waterproof.
Today, the injection method of waterproofing is the most effective, but at the same time expensive and laborious.
The choice of waterproofing material and the type of its installation for external surfaces is determined by the used facing material.
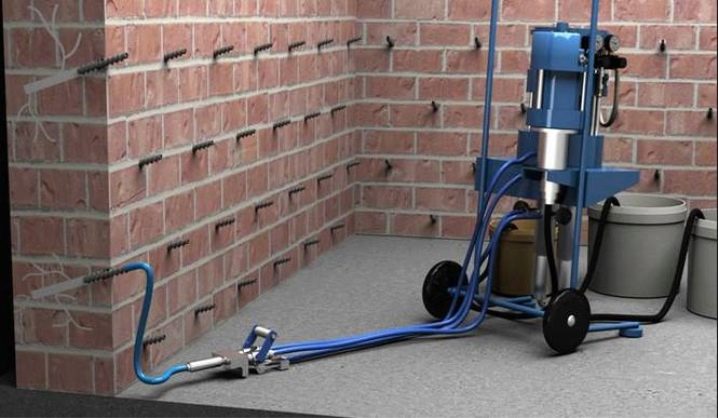
Insulation
Laying insulation on the outer part of the basement goes 60-80 cm underground, that is, the thermal insulation material is applied to the walls of the foundation located underground. To do this, a trench of the specified length with a width of 100 cm is dug along the entire facade.
The bottom of the trench is equipped with a drainage system to eliminate the risk of soaking the thermal insulation material under the influence of groundwater.
In case of wet finishing of the facade, a layer of bitumen-based mastic or more modern liquid waterproofing is applied to the reinforced insulation. After this layer has dried, the cladding elements can be fixed.

When organizing a hinged system, the heat-insulating material in the sheets is hung on the waterproofed surface of the base. A windproof membrane is applied over the insulation, after which both materials are screwed to the wall at 2-3 points. Poppet-type bolts are used as fasteners. The attachment system does not involve digging a trench.
The choice of insulation and its thickness are determined by climatic conditions, the type of building and the cladding used. An available option is extruded polystyrene foam. It demonstrates high levels of thermal insulation, moisture resistance, and has a low weight. Due to the flammability of the insulation, its use requires the use of a non-combustible basement finish.
For the organization of ventilated systems, mineral wool is used (it needs powerful hydro and vapor barrier) or expanded polystyrene.
When using thermal panels with a clinker surface, they usually do without additional insulation. And under the tile is attached polystyrene, polyurethane or mineral wool insulation.
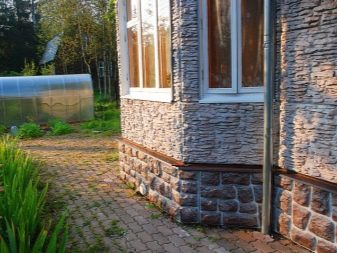
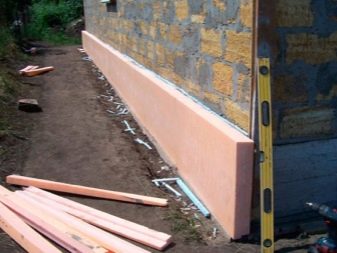
Cladding
The features of the plinth finish depend on the selected material. The simplest option is to apply plaster.
An important point - regardless of the type of material, all work is carried out only on prepared, clean and dry surfaces!
The dry plaster mixture is diluted with water, kneaded thoroughly and applied in an even layer to the surface, leveling with a spatula. If you have artistic skills, you can emboss the surface or make characteristic bumps and grooves that mimic stone cover. A similar effect can be achieved using a special mold. It is applied to a fresh layer of plaster, pressing against the surface. Removing the form, you get a base for the masonry.
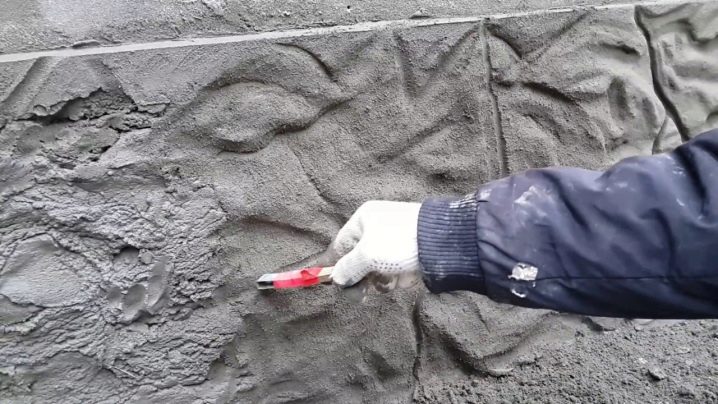
However, even without these frills, the plastered and painted base is reliably protected and attractive enough.
You can paint a layer of plaster after it is completely dry. (after about 2-3 days). The surface is preliminarily sanded. For this, acrylic paint is used. It is suitable for outdoor use and allows surfaces to breathe. It is permissible to use coloring compositions based on silicone, polyurethane. It is better to refuse enamel analogs, they are not vapor-permeable and environmentally hazardous.
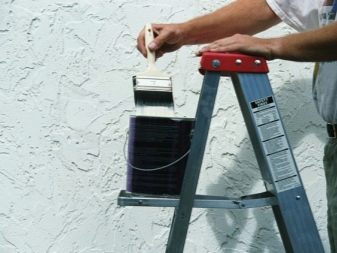
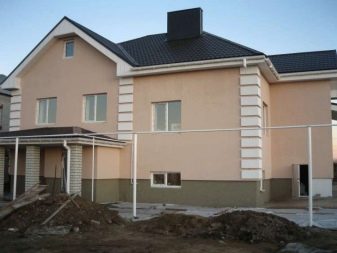
The concrete finish of the base is more reliable. In the future, the surfaces can be painted with paints on concrete or decorated with vinyl panels, tiles, and brickwork.
This process is quite simple. First, a reinforcing mesh is fixed on the plinth (usually it is fixed with dowels), then the formwork is installed and concrete mortar is poured. After hardening, it is necessary to remove the formwork and proceed with further finishing.
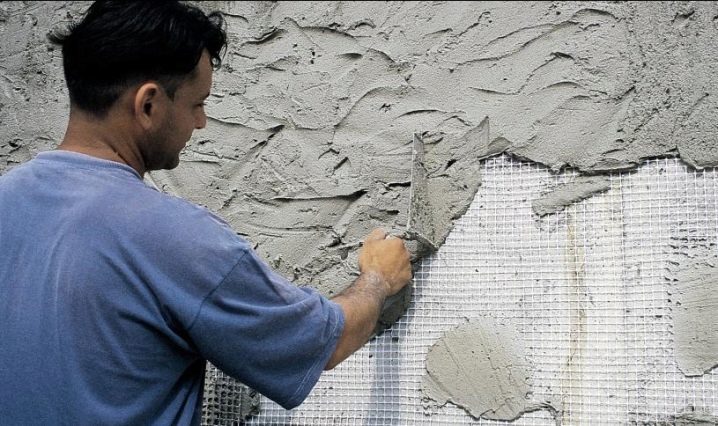
Facing with natural stone due to its large mass, it requires strengthening the base. To do this, a reinforcing mesh is stretched on its surface, plastering with concrete mortar is performed on top of it. After drying, the concrete surface is primed with a deep penetration compound.
Now stones are "set" on a special glue. It is important to immediately remove any excess glue protruding. The use of beacons is optional, since the material still has different geometries. After waiting for the glue to completely solidify, they begin to grout the joints.
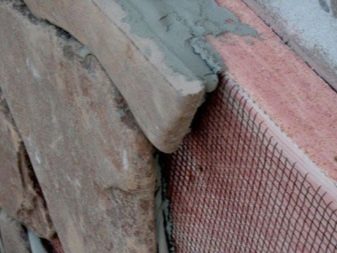
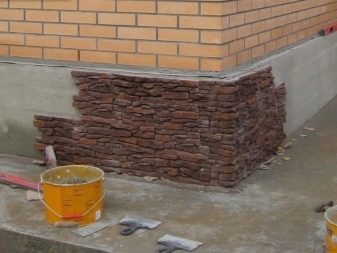
Installation of artificial stone is generally similar to that described above.
The only difference is that the stages of additional reinforcement of the basement are skipped. There is no need to strengthen it, since artificial stone is much lighter than natural.
Clinker tiles also glued onto a completely flat base / plinth surface or solid battens. However, to maintain the same inter-tile space, assembly beacons are used. In their absence, you can install a rod with a circular cross-section, the diameter of which is 6-8 mm. Laying starts from the corner, is carried out from left to right, from bottom to top.
To organize the outer corners, you can join tiles or use special corner pieces. They can be extruded (hard right angles) or extruded (plastic analogs, the bending angle of which is set by the user).
After the glue has set, you can start filling the joints between the tiles. The work is carried out with a spatula or using a special tool (similar to those in which sealants are produced).
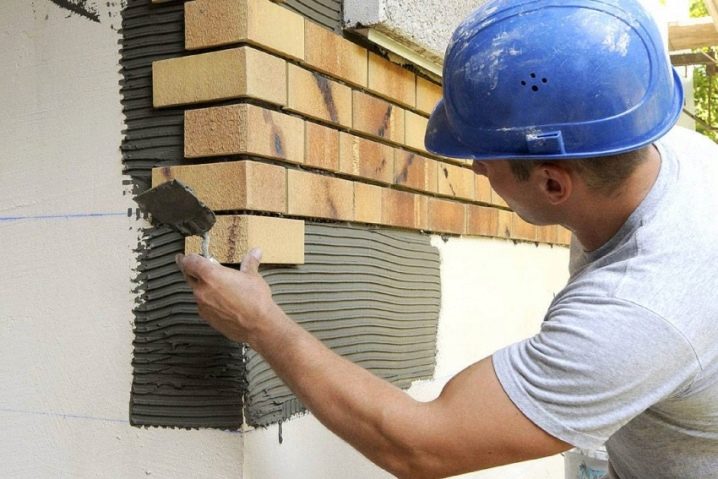
Siding plinth slabs attached only to the crate. It consists of metal profiles or wooden bars. There are also combined options. In any case, all elements of the frame must have moisture resistant characteristics.
Brackets are installed first. Sheet heat-insulating material is placed in the space between them. A waterproof film is preliminarily laid under it, a windproof material is laid on top of it. Further, all 3 layers (heat, hydro and windproof materials) are fixed to the wall with dowels.
At a distance of 25-35 cm from the insulation, a lathing structure is installed. After that, the siding panels are attached with self-tapping screws. Additional strength of the connection is provided by the locking elements. That is, the panels are additionally snapped together. Corners and other complex elements of the plinth are designed using additional elements.

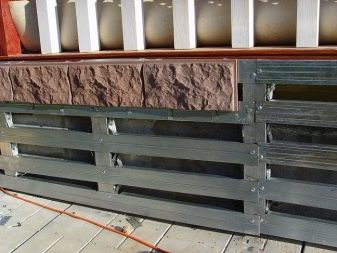
Porcelain stoneware slabs also require the installation of a metal subsystem. The fixing of the tiles is carried out thanks to special fasteners, the compatible halves of which are located on the profiles and on the tiles themselves.
Despite the strength of porcelain stoneware, its outer layer is very fragile. This should be taken into account during installation - minor damage will not only reduce the attractiveness of the coating, but also the technical properties of the material, primarily the degree of resistance to moisture.
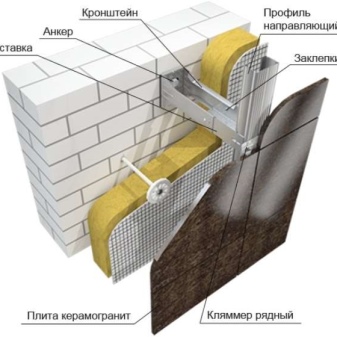
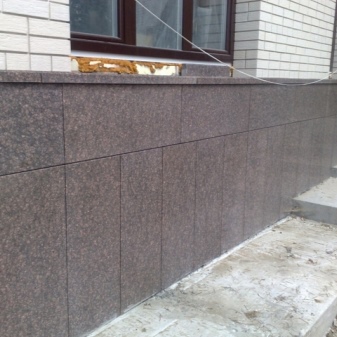
Flat slate fixed to the wooden subsystem with self-tapping screws. The installation begins from the corner, and upon completion of the cladding, the corners of the basement are closed with special iron, zinc-coated corners. Immediately after that, you can start painting the surface.
When cutting slate, it is important to protect the respiratory system, since at this moment in the workplace harmful asbestos dust hovers. It is recommended to cover the material with a layer of antiseptic before installation.
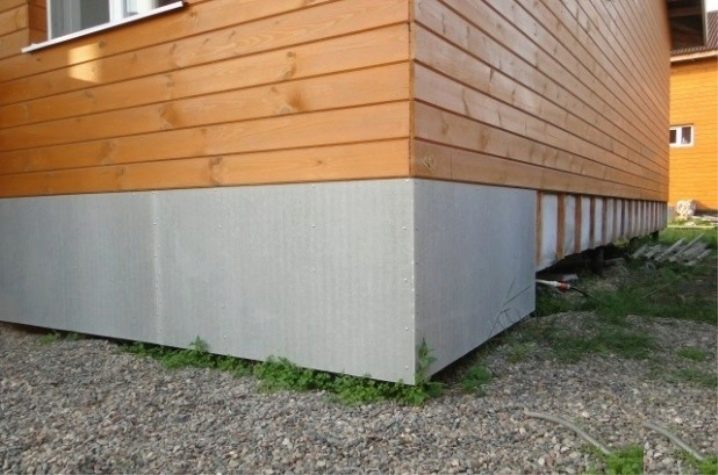
Advice
- Choosing the option of finishing the base, it is better to give preference to thick-layer, wear-resistant materials. First of all, it is natural and artificial stone, clinker and porcelain stoneware tiles.
- In addition, the material must be moisture resistant and durable. As for its thickness, in most cases, you should choose the maximum (as far as the foundation and the surface of the basement allow). For regions with harsh climatic conditions, as well as buildings in places of high humidity (a house by the river, for example), this recommendation is especially relevant.
- If we talk about affordability, then plaster and cladding will cost less than other options. However, plastered surfaces have a shorter lifespan.
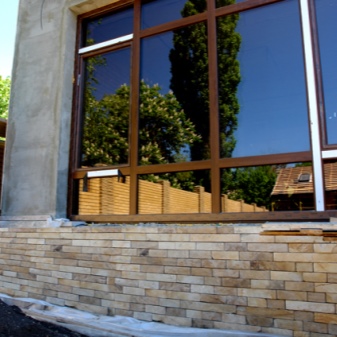
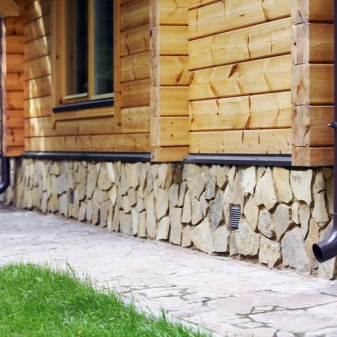
- If you do not have a sufficient level of skill or have never done stone or tile cladding, it is better to entrust the work to a professional. From the first time, it is unlikely that it will be possible to perform the cladding flawlessly. And the high cost of materials does not imply such "training" on it.
- When choosing any material for cladding, give preference to well-known manufacturers. In some cases, you can save money and purchase tiles or panels of domestic production. Definitely, you can do this by purchasing plaster mixes. They are of sufficient quality from Russian manufacturers. It is better to buy clinker tiles from German (more expensive) or Polish (more affordable) brands. Domestic ones usually do not meet the high requirements for the reliability of tiles.
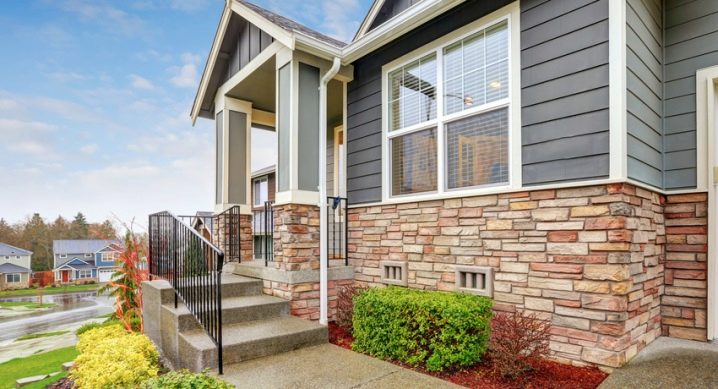
Beautiful examples
The use of stone and brick in the decoration of the basement gives the buildings monumentality, good quality, makes them respectable.
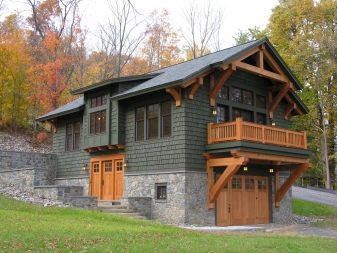
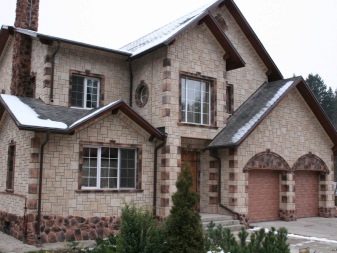
Painting and plastering of surfaces is usually used for small in height (up to 40 cm) plinths. The shade of the paint is usually darker than the color of the facade.
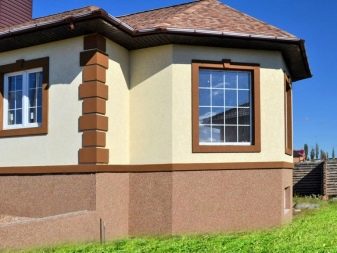
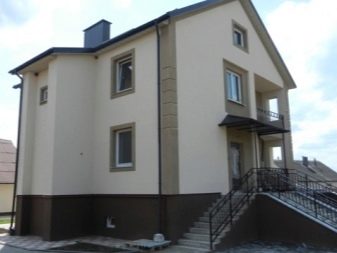
One of the latest finishing trends is the tendency to "continue" the plinth, using the same material for the lower part of the façade.
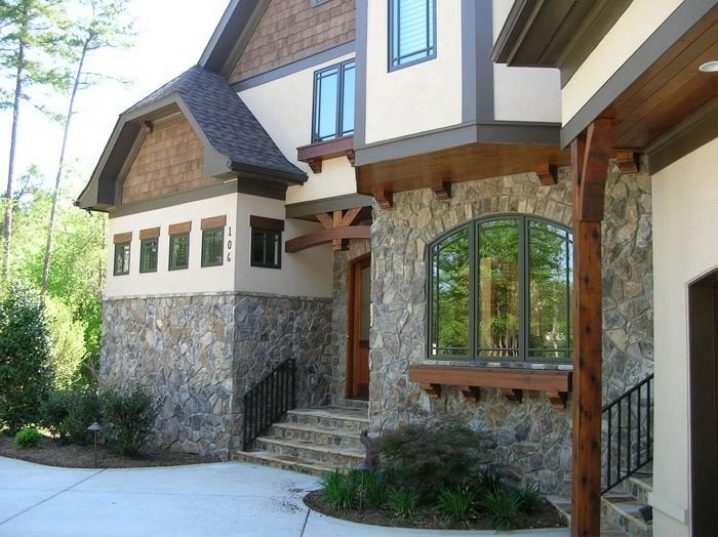
You can highlight the basement of the building with color using siding panels. The solution can be gentle or contrasting.
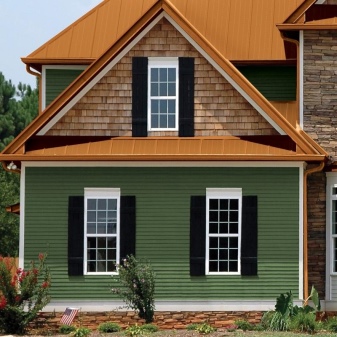
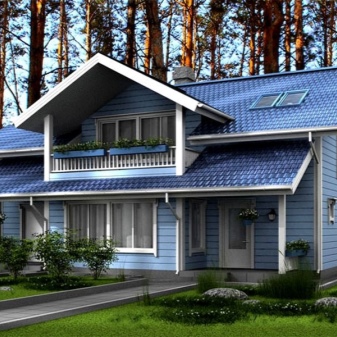
As a rule, the shade or texture of the basement is repeated in the decoration of the facade elements or the use of a similar color in the design of the roof.
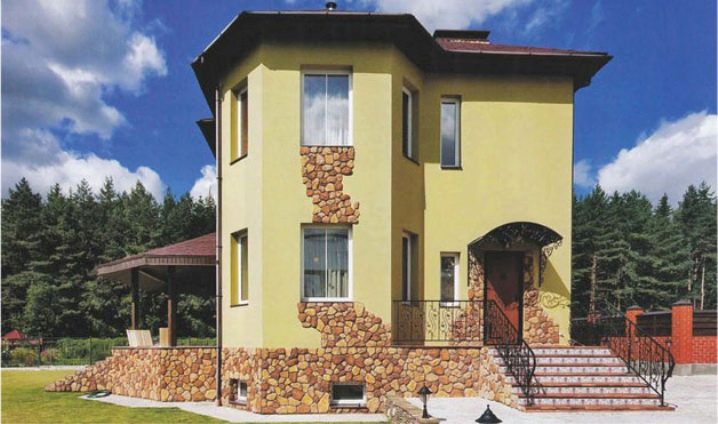
You will learn how to independently finish the basement of the foundation with facade panels from the following video.













The comment was sent successfully.