Features of rack facades
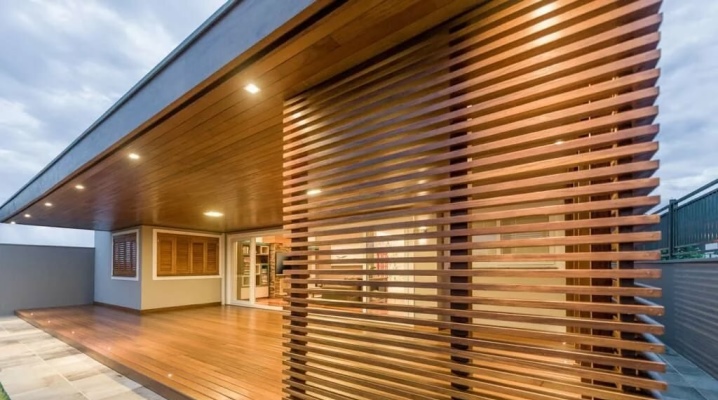
In Russian architecture, you can rarely find the design of buildings with rack facades, but if they come across, they leave no one indifferent. For our climate, these are special, unusual buildings. In the article, we will talk about the advantages of lathing, types of finishing materials and installation features.
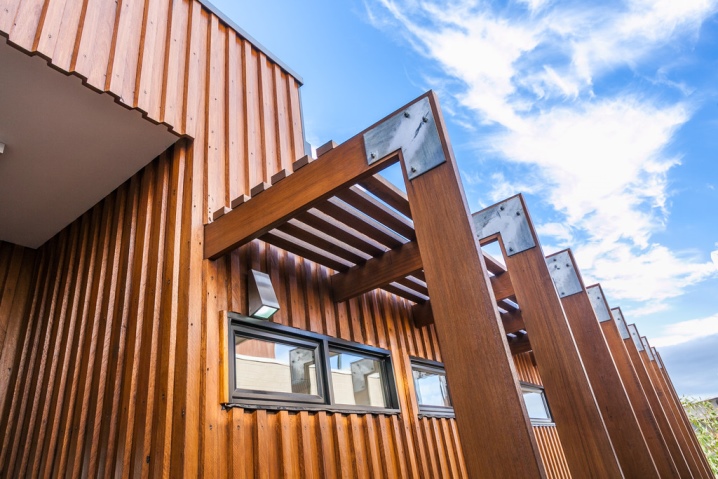
Advantages and disadvantages
The slatted facade design belongs to the Japanese culture, where beautiful exteriors of buildings were created with the participation of bamboo and wooden beams. Nowadays, such architecture is widespread in southern European countries, since in the northern latitudes it is necessary to carry out finishing work twice - insulate the facade and decorate it with slats.
Planks installed with gaps ventilate the building well, but they do not function as a thermal insulator, do not protect against wind and extraneous sounds.
In addition to these shortcomings, we can also mention the poor UV resistance of painted wooden elements: they fade in the sun, and they have to be updated periodically. To avoid frequent restoration, it is better to choose slats made of WPC based on polyvinyl chloride: they are not subject to fading, are strong and durable.
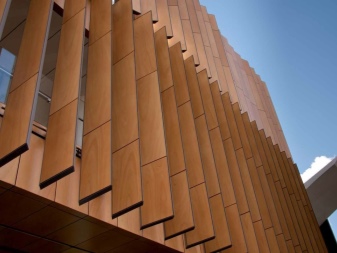
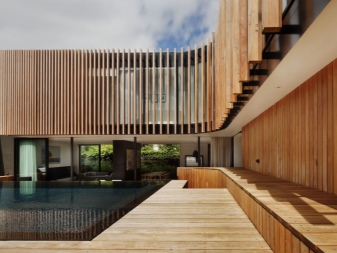
The advantages of rack facades include the following points:
- the variety of design projects is explained by the ability to lay the planks in different ways: horizontally, vertically, obliquely, with a complex pattern;
- the rack facade is airy and light, looks unusually beautiful and modern;
- behind the decoration of the planks, you can hide problematic uneven walls;
- facing material, alternating with gaps, allows the building to have good ventilation;
- slats made for outdoor use are resistant to temperature extremes, high humidity and mechanical stress;
- ease of installation allows you to decorate your home yourself.
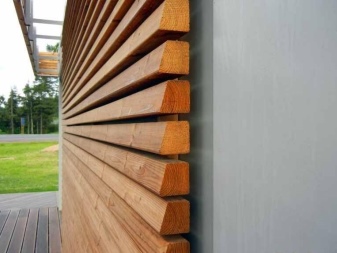
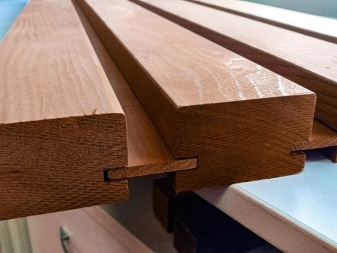
The façade wall can be built almost blind or made entirely of glass. In the second case, the slatted finish will protect the room from the direct rays of the scorching sun and allow you to enjoy the unusual chiaroscuro coming from the striped facade.
Species overview
Rack facades are used not only to decorate private houses - they are used to decorate restaurants, cinemas, shopping centers, gas stations, and industrial workshops. The type of planks used depends on the purpose of the buildings.
Construction companies produce products of various sizes, colors, materials and tasks assigned to them.
And the facades themselves differ from each other in the way of execution. So, let's figure out which elements can be used to make a beautiful slatted finish.
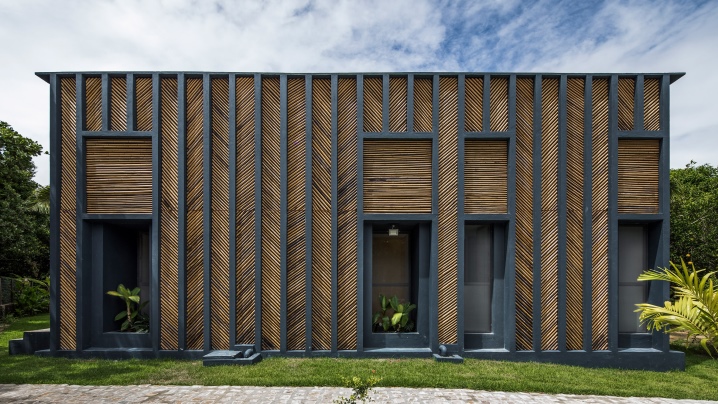
Wooden slats
They are narrow products with a thickness of 2 cm and a width of 4-6 cm. Reiki undergoes special processing, allowing them to be outdoors without prejudice to their appearance... Products are obtained from different types of wood - this affects its strength and range of shades.
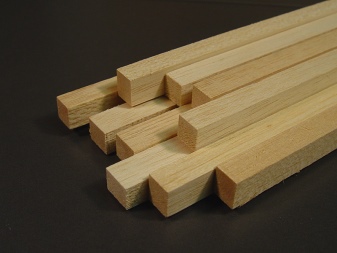
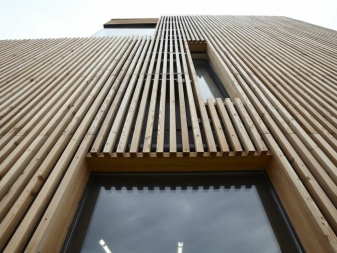
Planken
Facade board is used for wall decoration, which can also be produced with ventilated openings. The thickness of the product is 2-2.5 cm, the length is from 2 to 5 meters. Planken ends are of two types - rounded (classic) and beveled.
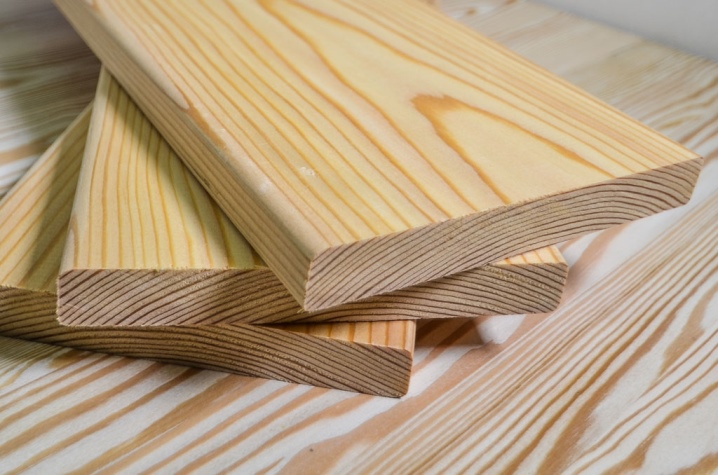
Thermowood
To improve the characteristics, the wood is processed in a special way. It is first dried, getting rid of moisture, and then heated to +200 degrees for several hours, while using the pressure of water vapor. The entire processing process takes more than a day. The result is a durable, moisture resistant material with a long service life.
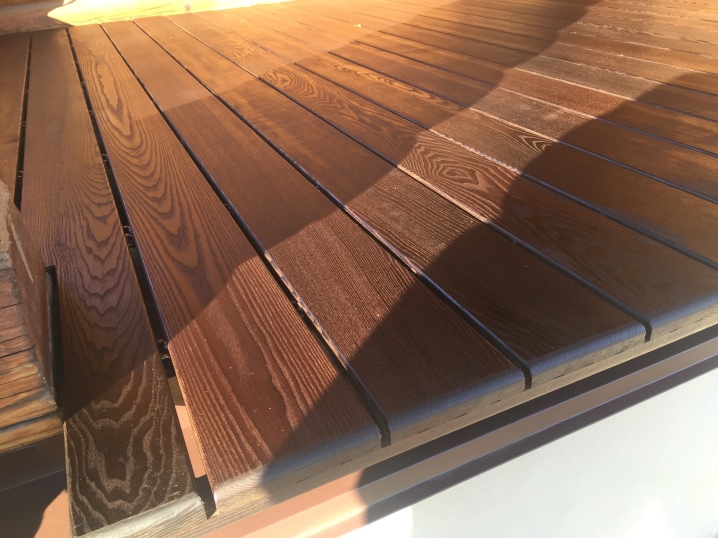
DPK (decking)
Wood-polymer composite consists of sawmill waste (shavings, sawdust) mixed with polymer resin. In terms of the percentage of wood additives, the material is more or less similar to wood. Thanks to the plastic components, it becomes resistant to moisture, fungi, rodents, and becomes strong and durable.
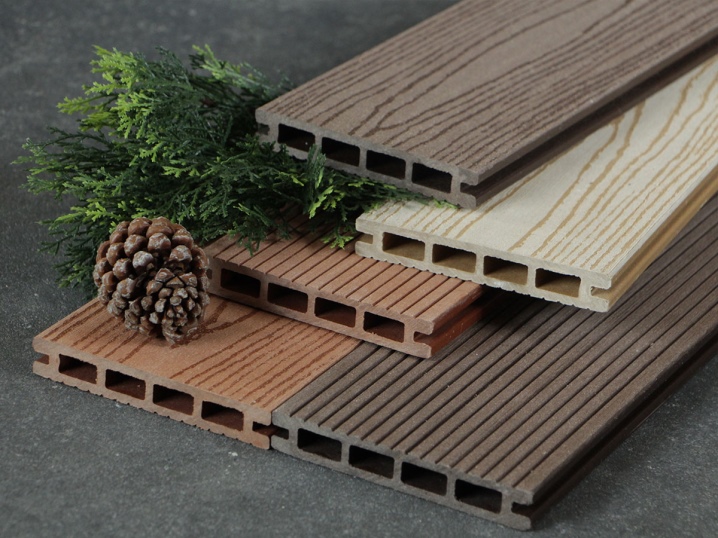
Linear aluminum panels
The cladding material is intended for a hinged ventilated facade. The product is made of thin metal plates and outwardly resembles a cassette facade, but differs from it in long stretched strips. The panels are durable, economical, due to their good air permeability, they are used for finishing industrial buildings, warehouses, kiosks.
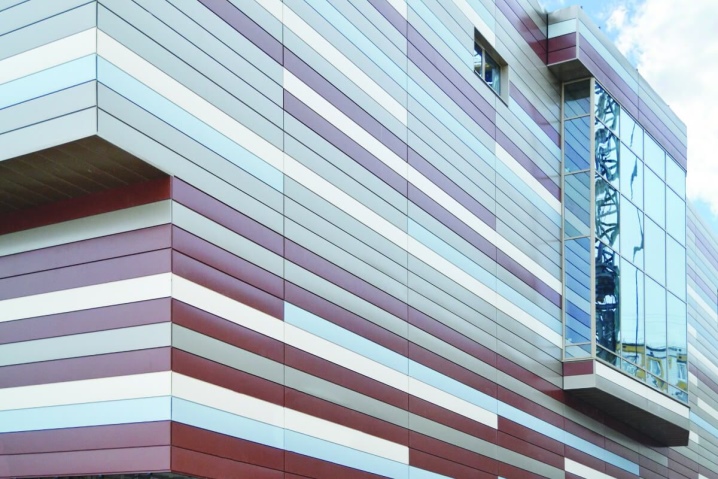
Galvanized steel lamellas
These products are as durable and popular as aluminum profiles, but at the same time they are cheaper and withstand higher temperatures. Galvanized lamellas are a good material for steel slatted facades of warehouses, industrial buildings, car washes, barns and hangars.
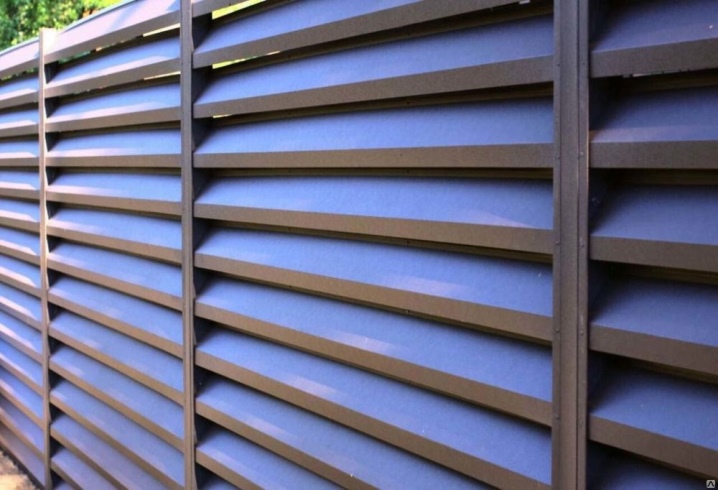
Aluminum sunshade louvres
An expensive material used to protect large industrial buildings with glass facades from the scorching sun. Despite the high cost, the lamellas save the energy of air conditioners and pay off in southern regions suffering from increased solar activity.
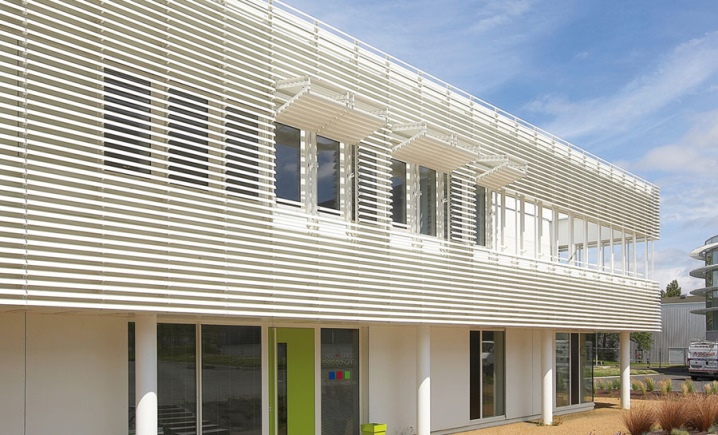
Facade metal slats for wood
They are made of steel, coated with a decorative paint imitating wood. U-shaped products, with edges bent inward, have a width of 4.5 cm. They are used to decorate bus stops, gazebos, facades of small buildings.
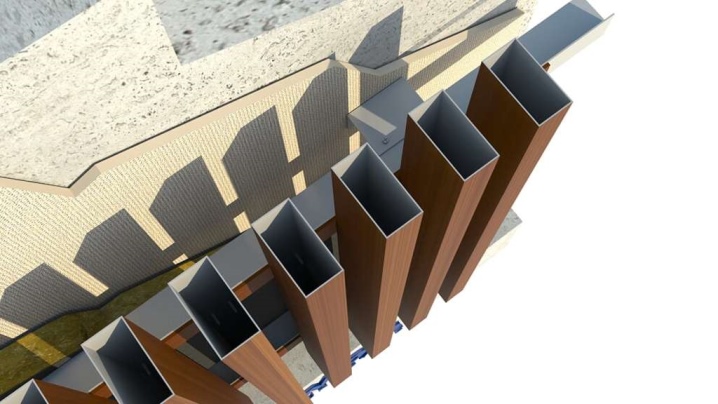
Installation features
In most regions of our country, slatted facades are a decorative technique, behind which the usual finish with a thermal insulation layer is hidden. Installation of finishing works is as follows.
- The load-bearing walls are covered with a primer and a vapor barrier is installed.
- If the insulation cannot be mounted on the inside of the walls (which would be the best solution), prepare the crate from the outside, its sections must match the dimensions of the insulating blocks.
- Insulation is laid in the crate and fixed with dowels with large caps. The cotton base can be covered with another layer of vapor barrier.
- Above, using a bar with a diameter of 30 mm, a frame crate is installed.
- Installation of the slatted facade on the finished frame should be done from top to bottom. When using a closed method of fastening, metal plates are used, they are hung on the crate. On the lath material from the inside out, locks of the "crab" type are fixed in advance, and then connected to the prepared plates.
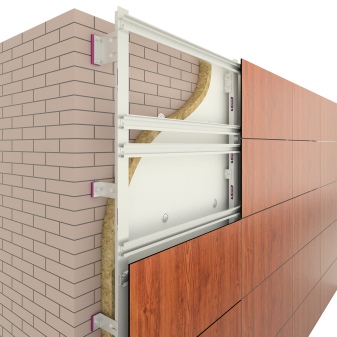
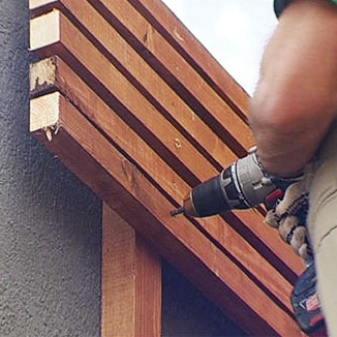
With this method of installation, all fastening elements are hidden from the seamy side of the rails, and the facades look great.
You can go a simpler way, which involves fastening the strips to the crate from the front side using self-tapping screws.
This method makes it possible in the future to easily replace worn rails. But facades with external fastening are inferior in appearance to the first option.
Beautiful examples
With the help of the slatted design, even an ordinary typical house can be turned into a unique modern building. Laying out elements in different ways, designers achieve volume and a unique pattern on the facades of buildings. A selection of examples can illustrate this.
- The slats are laid out with a beautiful wave with large gaps, which give the picture clarity, allow you to admire the smooth, thoughtful lines.
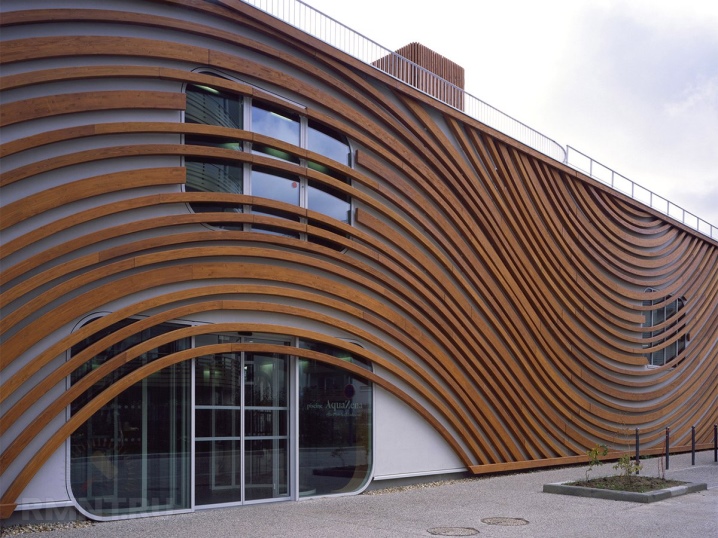
- Shields hanging from the roof with their unusual geometry resemble broken blinds. This technique protects a room with panoramic windows from the scorching rays of the sun, while not darkening it.
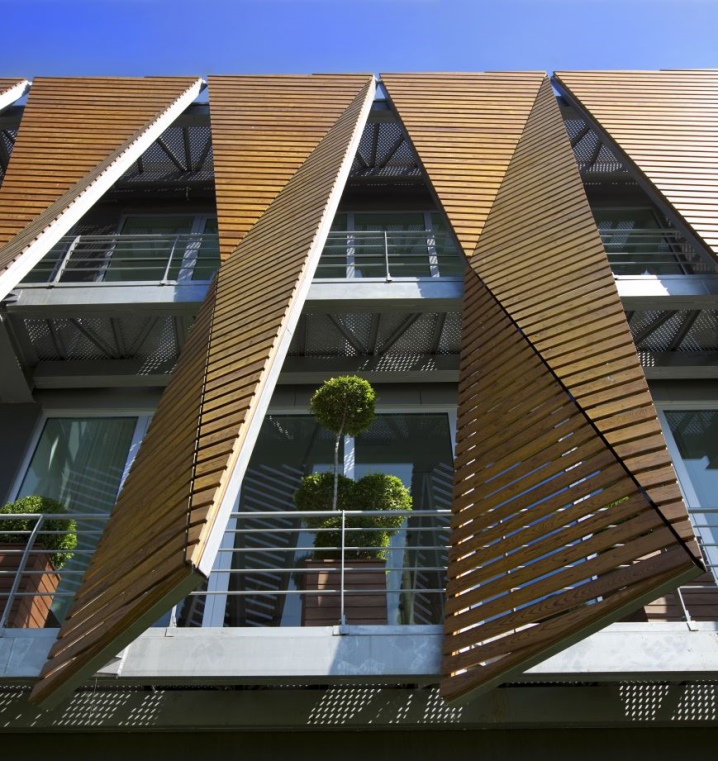
- The planks facing the building are located with large gaps, which makes it possible not to block the flow of light. Ordinary slats were able to give a boring inconspicuous structure an unforgettable exterior.
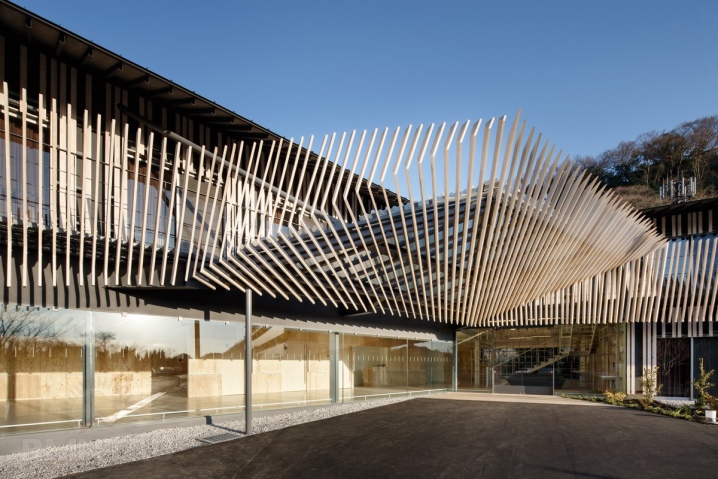
- The room, completely built of planks, looks as original from the inside as it does from the outside.
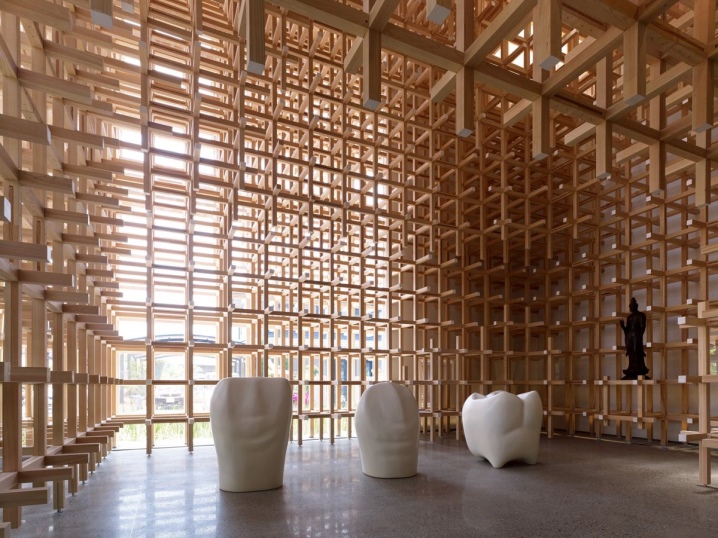
- Considering such a structure, you understand that there are no boundaries for architectural perfection. Simple slats on the facade gave the building a palace grandeur. Skillful lighting helped to reflect the object in the water, making it twice as large.
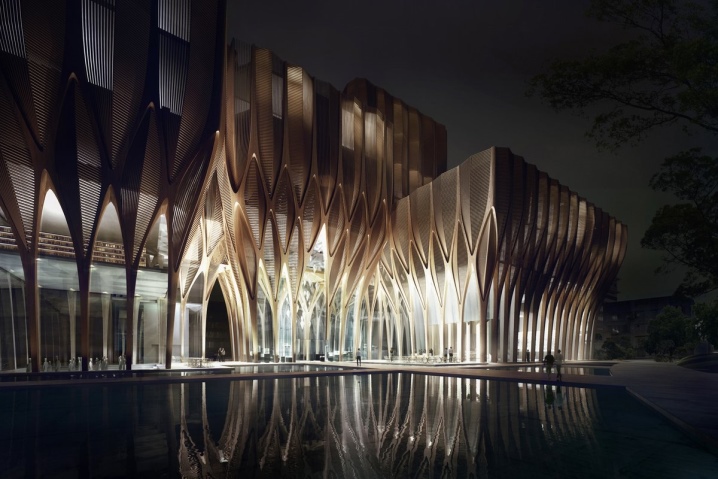
- The roofs of the pavilions, made of wood, are lined with lath material. With their help, the solidity of the roof is "broken". The acquired corrugation adds variety to the monotonous row of buildings
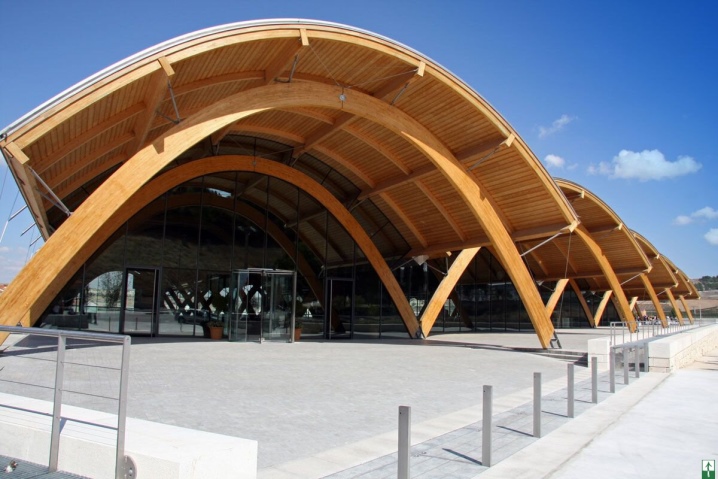
- The facade of the House of Culture in Gorlovka was made according to the author's project. Large elements were used for the effective decoration of the building.
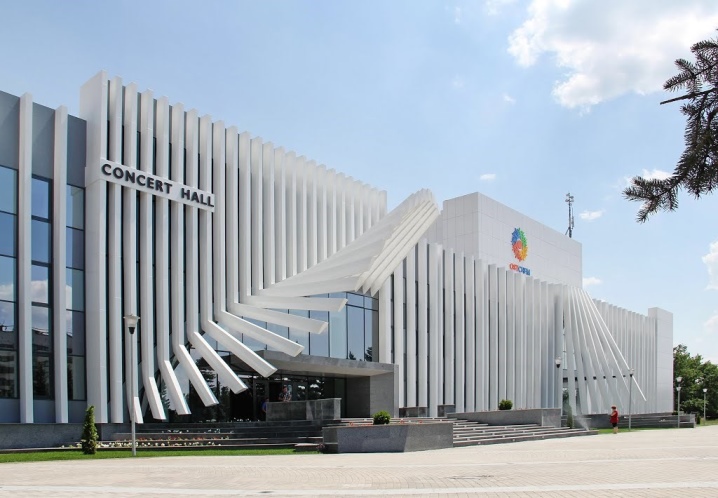
- Powder painting of the facade panels, which lined the wall, gives the impression of a house assembled from the LEGO constructor.
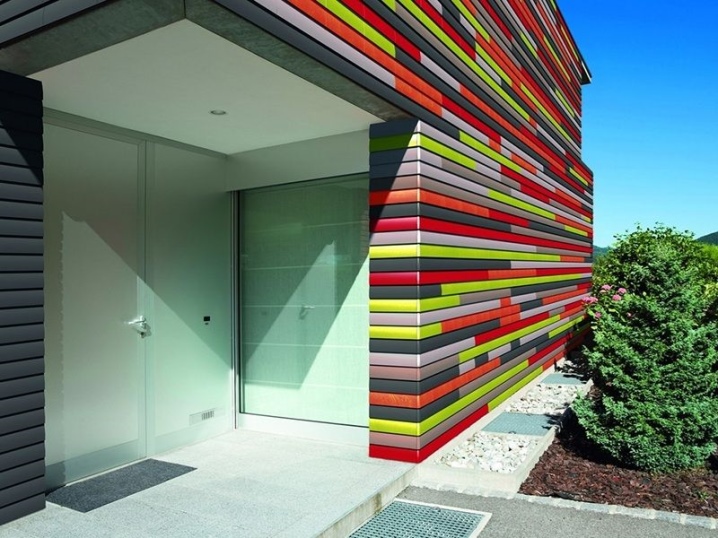
- The stylish curly slatted facade beautifully decorates the gloomy building.
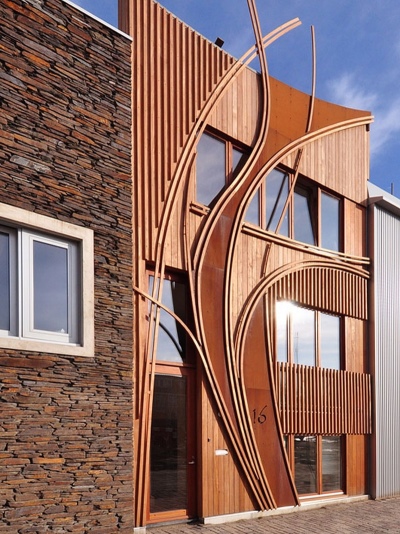
- In the architecture of a modern house in the Art Nouveau style, high-quality varnished wooden planks are used for wall cladding
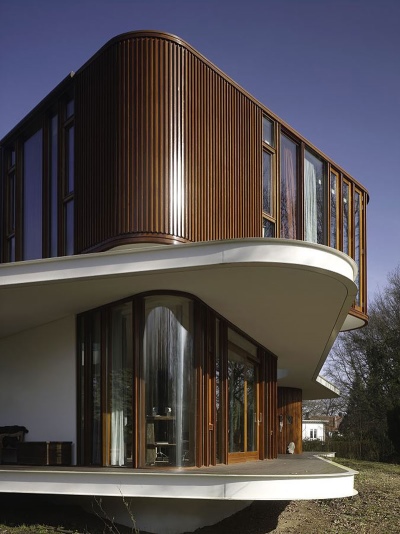
- The wall of the office building is fully planked. Additional volume is given to the house by horizontal winding lines assembled from slats.
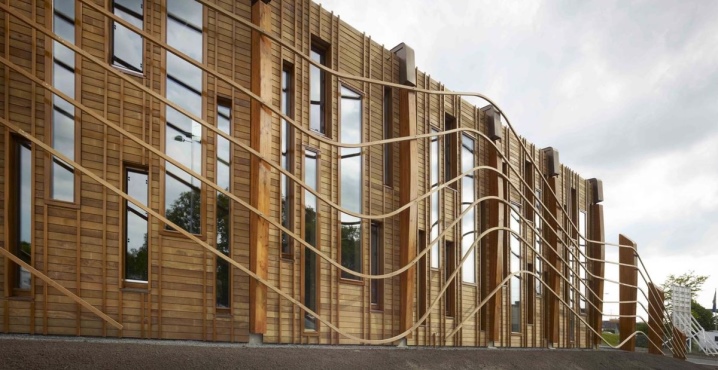













The comment was sent successfully.