How to properly sheathe the facade of a house with a profiled sheet with insulation?
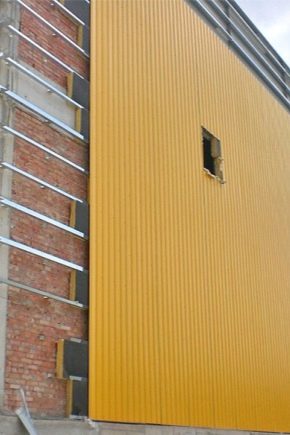
Profiled sheeting (aka profiled sheet) appeared on the construction market relatively recently, but in a short time it has become one of the most demanded materials. This popularity is facilitated by the versatility of this material, a relatively small number of shortcomings with a large number of positive qualities, as well as affordability. Such sheets are used when decorating commercial buildings, residential premises, cafes, garages and other public and industrial buildings.
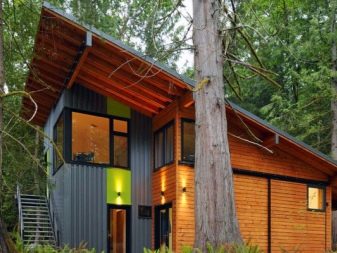
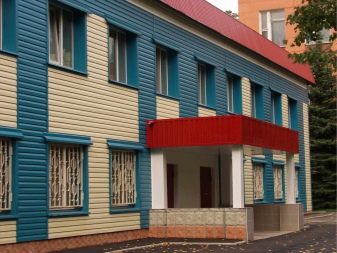
Peculiarities
The growing demand for metal siding finishes confirms that this material is a quality building product with versatile characteristics and capabilities for transportation and operation. Strength and durability, rich colors and a wide selection of imitated materials make buyers choose corrugated board. And the ability to refuse the services of specialists during installation, availability at any time of the year, low price and ease of maintenance of the facade make the material unique and almost irreplaceable.
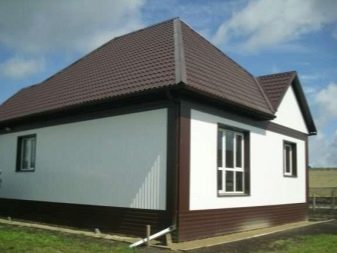
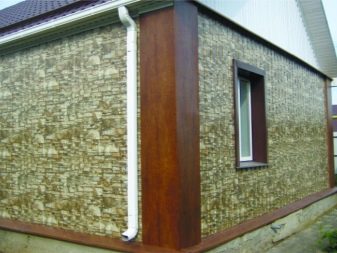
Sheathing with metal profiles is ideal for people who want to insulate their home and improve its design. First you need to understand what a professional sheet is. The profiled sheet contains galvanized steel and polymer coating. The creation of the material takes place in three stages: an anticorrosive coating is applied to the galvanized sheet, then a layer of polymer coating, and the fabrication is finished by applying a thin layer of primer and paint. As a result, the sheet becomes about 4-16 mm thick.
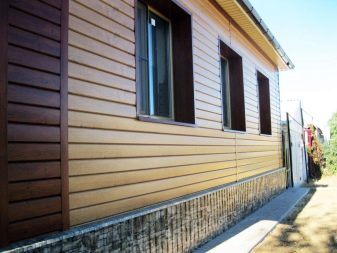
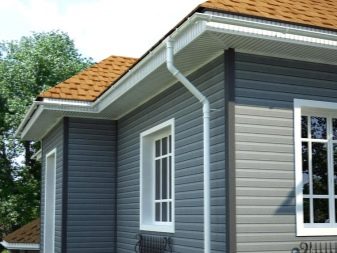
It is very important to choose the right material. There are different types of work, therefore profiled sheets are presented in several varieties, each of which has its own marking.
- A reliable metal roof can be formed from specially designed products with the "H" designation.
- Facade corrugated board, marked with "C", is suitable not only for the facade, but also for facing the fence.
- Products marked "NS" have universal characteristics, but this option is not available to everyone due to the rather high price.
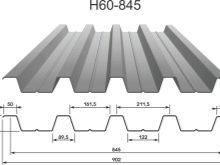
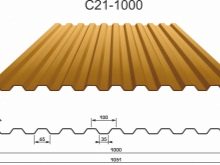
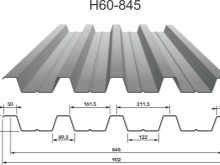
To create a beautiful and reliable coating, additional components are also needed that perform different functions:
- corner overlays allow you to hide the joints in the corners;
- moldings are suitable for doors and windows.
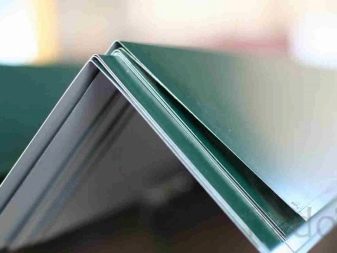
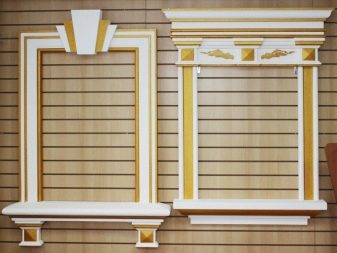
Advantages and disadvantages
The large number of advantages of this material explains the growing user demand.
- Convex ribs provide an even distribution of the load, which makes corrugated board one of the most durable materials that can withstand even serious mechanical stress.
- For the exterior decoration of the house, professional equipment or special skills are not required, because the installation technology is very simple.
- At the moment, there are a large number of colors for profiled sheets, as well as options for coatings that imitate different natural materials. The shape and color are selected according to the individual requirements of the customer.
- Tightness, protection from external environmental influences such as rain, hail, snow.
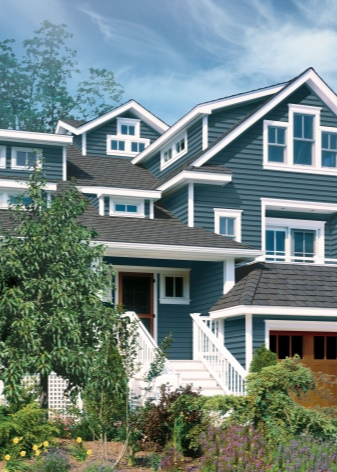
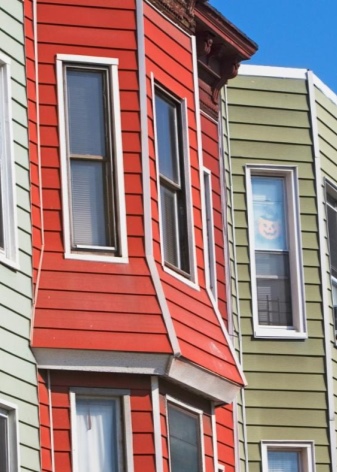
- Refractoriness.
- Resistance to sharp temperature fluctuations (from -50 ° С to + 120 ° С).
- Environmental Safety.
- Possibility of sheathing without joints.
- Low cost compared to other building materials.
- The service life is approximately 50 years.
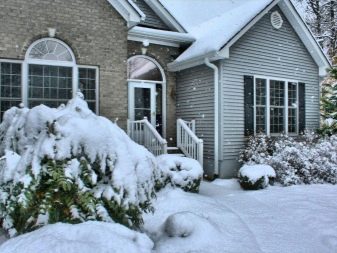
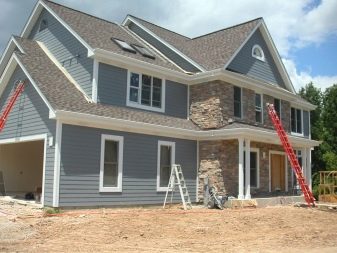
However, despite the large number of advantages, during use, some drawbacks are revealed that can spoil the overall impression.
- The corrugated board is able to withstand high loads, but minor damage can harm the material. The resulting scratches reduce the visual appeal.
- During rain and hail, the material amplifies the noise coming from the street.
- The profiled sheets get very hot in the sun, which can cause burns if they come into contact with the material.
- Damage during transportation can contribute to rust.
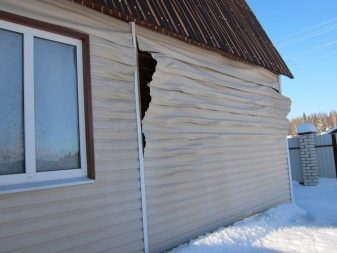
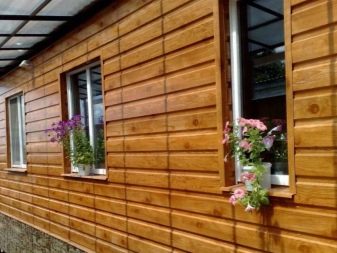
When choosing, it is very important to devote enough time to studying the quality of the material. The cheapest or very thin items will not last long.
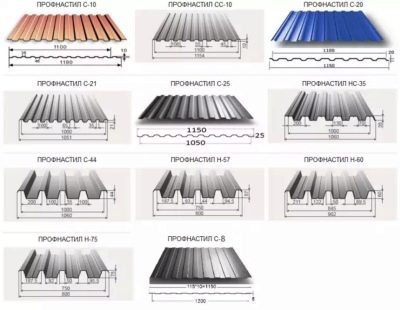
Mounting
With a responsible approach, you can sheathe the house with a professional sheet yourself. It is important to carefully study the installation technology, since even small violations in the process of insulation can lead to undesirable consequences. Wall cladding takes place in several stages of work, performed sequentially or in parallel.
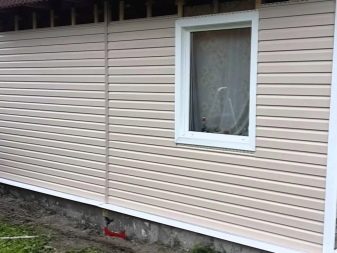
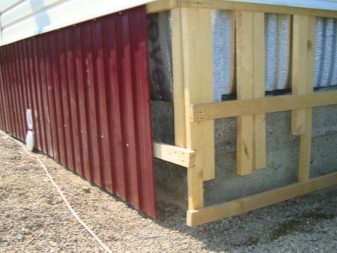
Stage 1. Calculation of the required amount of material
First, the area of the house or garage is determined. It is better to measure each surface, then summarize the data and subtract the area of door and window openings from the result. It is necessary to purchase metal siding with a margin (at least 10% of the required amount).
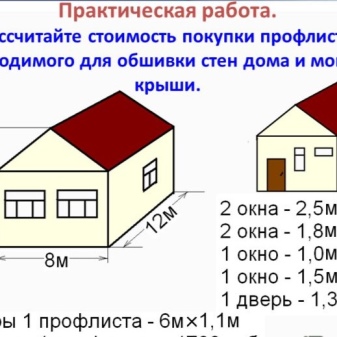
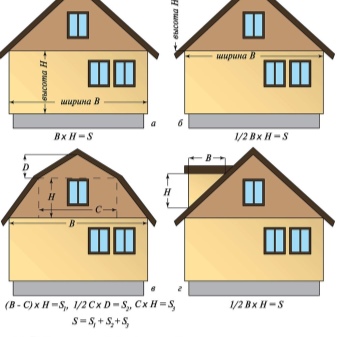
Stage 2. Preparation
It should be noted that installing metal siding with your own hands requires serious preparation. Additional materials and tools will allow you to complete the look of the structure.
- Wooden and metal elements are used as a guide profile.
- To install the steel profile, hangers are required.
- Self-tapping screws will allow you to fix the frame and cladding.
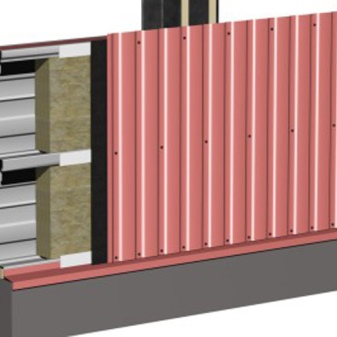
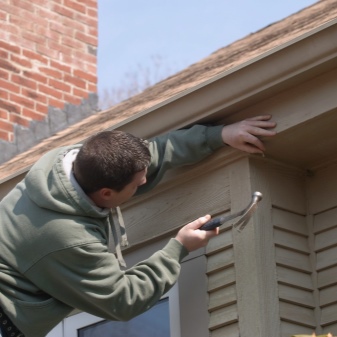
You also need to prepare a drill, drill, hammer, saw and metal shears. It is better to refuse a grinder, since heating the edges leads to the appearance of rust.
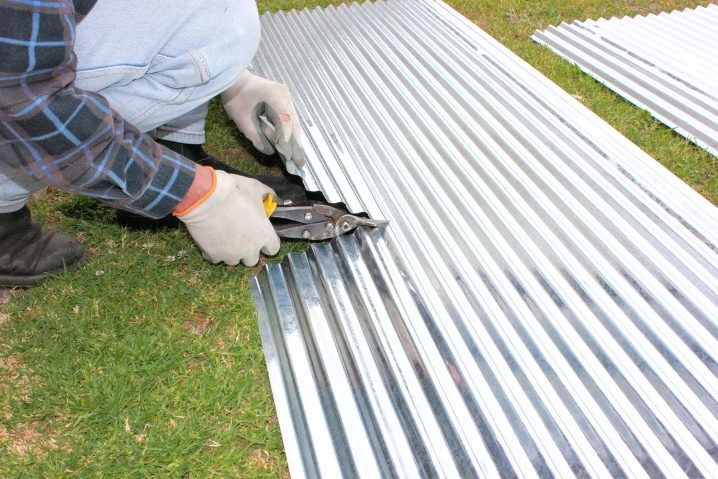
Then you need to move on to surface preparation. Decorative material will hide defects, but will not eliminate them, and ignoring this action will only exacerbate existing problems.
It is worth considering that black spots on the walls may indicate a fungus.
Such surface areas require more careful processing.
- The remnants of the previous coating are removed, the base is cleaned of dirt and dust.
- All cracks are cleaned and carefully covered.
- The walls are treated with antiseptics.
- The foundation is covered with water protection.
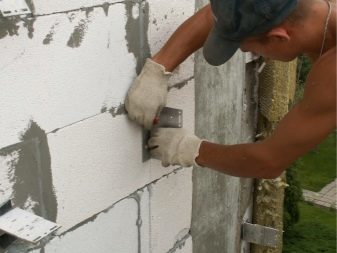
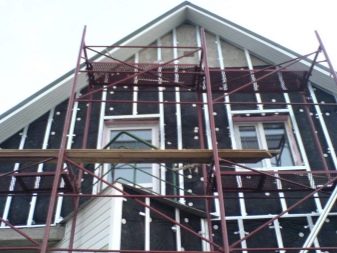
Stage 3. Installing the frame
The frame must be strong and reliable. It must withstand various influences, therefore, a metal profile is most often used. The technology of the frame installation process is quite simple.
- The arrangement of the sheet is established: horizontal guarantees a higher protection against moisture penetration, vertical will strengthen the surface.
- The layout is made taking into account the step of the guides, which is determined by the size of the selected insulation.
- Suspensions are placed along the markings, on which the guides are sequentially fixed, to strengthen which jumpers are additionally mounted.
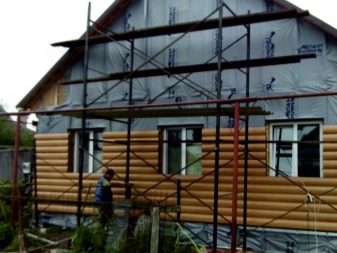
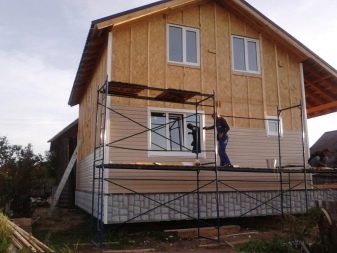
Stage 4. Mounting
This stage is the last and most important one.
- A layer of insulation is installed and covered with a protective membrane.
- The ebb is adjusted, the high base is lined separately.
- All parts are fixed and checked.
- Docking modules are mounted on all elements.
- At the end, corner and window covers are fixed.
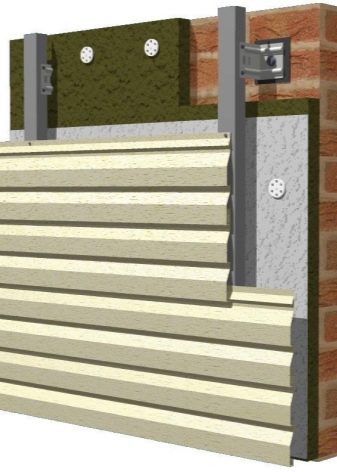
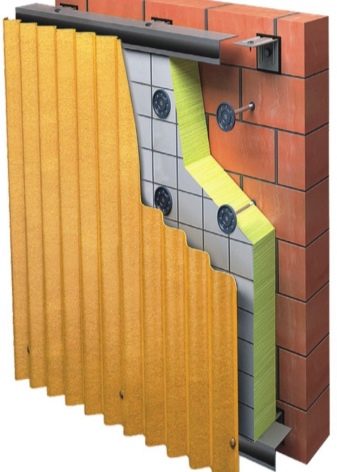
It is important to leave a ventilated space between the wall and the insulation layer, otherwise the house will not be protected from condensation. In total, a metal profile facade should consist of five layers:
- vapor barrier layer;
- wind barrier;
- an insulating layer, the dimensions of which must completely coincide with the size of the metal siding;
- frame made of bars (thickness must be at least 40 mm) or profiled sheets;
- facing.
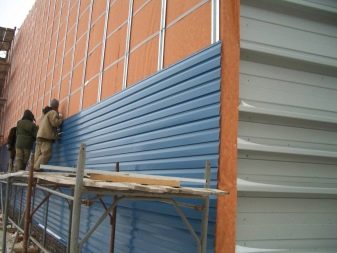
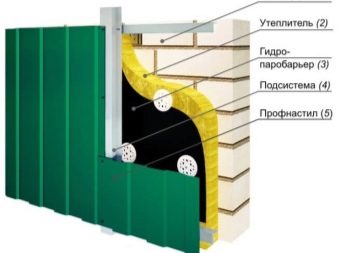
Tips & Tricks
- Profiled sheets are not universal; they are divided into roofing, load-bearing and wall sheets. Each type has its own characteristics, and, therefore, its own cost.
- The thickness of the metal from which the profiled sheet is made is the most important feature of this material, it directly affects the service life and cost. The metal is selected by the customer himself in accordance with his needs.
- It is better to choose sheets with zinc, aluzinc or polyester coating. Profiled sheets coated with such a composition retain their original color longer. They are also more resistant to aggressive substances, frost and heat, corrosion and most mechanical damage.
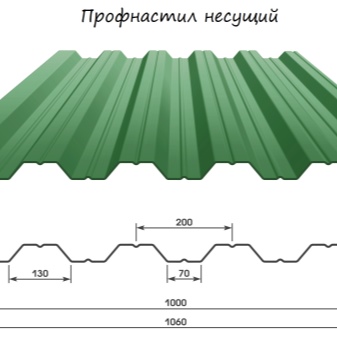
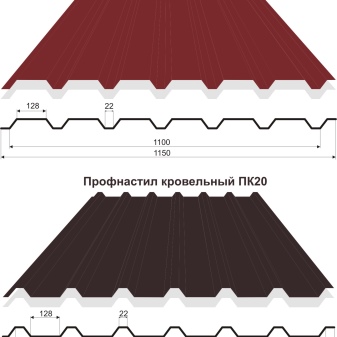
- During installation, it is customary to lay profiled sheets with an overlap, with a length of overlap of one sheet on another from 1 cm.
- To fix the material to be stronger and more reliable, direct attachment to the battens is made only in the lower part of the profile.
- When installing a roof from corrugated board, it is necessary to plan the free movement of air. This can be done by installing thermal insulation and a vapor barrier.
- Budgeting is a mandatory step in any construction. Preliminary cost calculations will allow you to plan the project budget and adjust it. Any estimate includes the calculation of the cost of the material (it is desirable to "split" this part into several separate subsections) and the calculation of construction work.
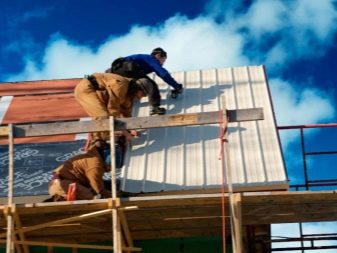
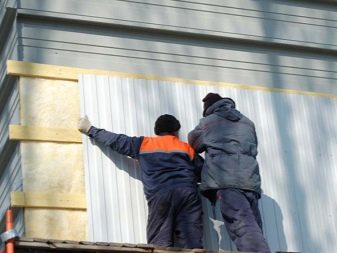
Beautiful examples
Houses finished with corrugated board are more and more common today.
Manufactured according to specific requirements and standards, this facade cladding gives a beautiful appearance to any, even the most modest building.
- One of the options for transforming the house can be metal siding "under a log". Volumetric profiled sheets, imitating a log in texture and color, are a profitable, practical and versatile solution. From a distance, the house looks like a classic wooden structure, without having to look for solutions to problems such as mold and insects.
- You can also choose another option as a facade cladding. Imitation bricks or simply colored decoration can give a building a solid and "expensive" look.
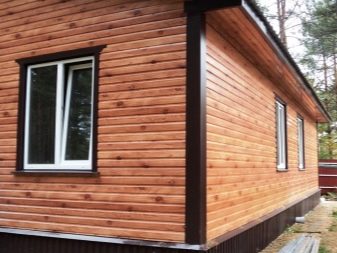
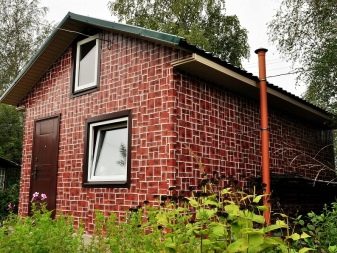
For information on how to sheathe a house with a professional sheet, see the video below.













The comment was sent successfully.