House with garage: beautiful and functional design
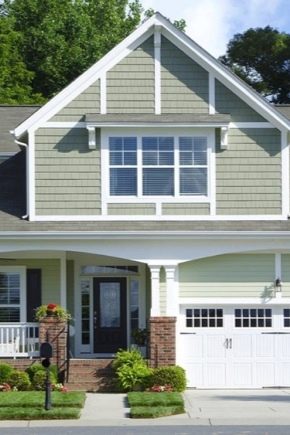
Living in a country house requires a garage for one or more cars. The garage can be built as an independent building, or you can make it part of the house. The "two in one" option is often preferable due to its practicality. There are many ways to combine a house for people and a car. If desired, you can find a solution that fully satisfies the needs of both planning, design, and the material from which the building is being erected.
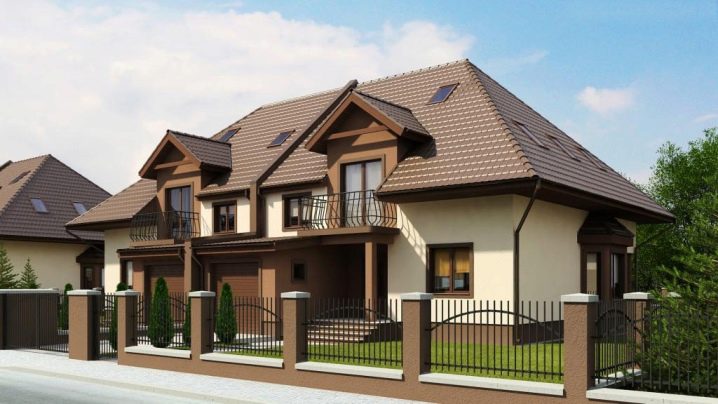
Advantages and disadvantages
A private house with a garage under one roof has several advantages:
- Without unnecessary material investments, the garage can be made warm by connecting it to the heating system of the house itself.
- You can also run plumbing and sewerage into the garage, which will make this room even more comfortable.
- A heated storage space for a car can also be endowed with the functions of a workshop or a gym, place a sauna here, or simply give part of the area for storing inventory. It is also convenient to make a basement for vegetables and pickles here.
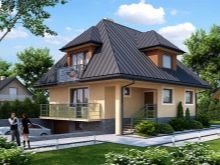
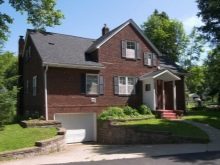
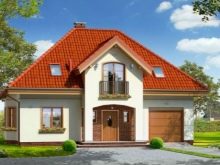
- Residents of the house at any convenient time can enter the garage as easily as in any of the rooms in the house. The season and the weather outside the window in this case will not play any role.
- Another advantage is the saving of the free area of the land plot. This is especially important when the put on is minimal, but you want as much space as possible for greenery in your own possessions.
- Saving construction and finishing materials. Since the garage and the house have a common roof, foundation and one of the walls, construction will be cheaper and the necessary work will be done faster.
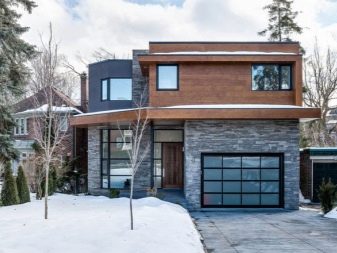
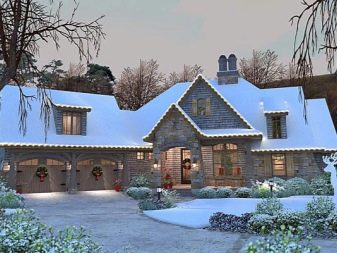
- Safety of property in the garage. It is almost impossible to steal a car from such a storage facility and take out valuable things, since the noise created during the theft will immediately be heard by the residents of the house, unlike a situation when the garage is located separately.
The house with a garage has its drawbacks:
- possible penetration of technical noises and odors into the residential part of the building;
- the wall between the house and the garage has no window.
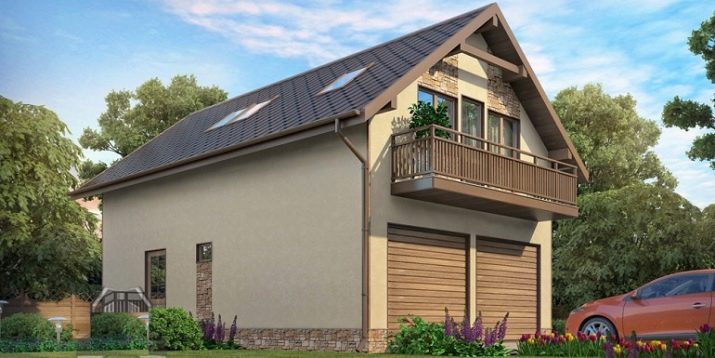
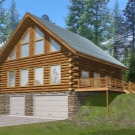
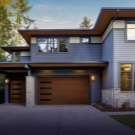
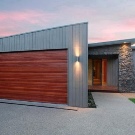
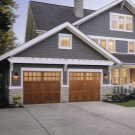
Although all this cannot be called insurmountable problems. Opportunities exist to compensate for such inconveniences. To minimize the influence of "garage life" on the life of the house, you can install a reliable door between the residential and technical areas or even make a vestibule. It is better to locate the garage itself on the north side of the building, which, in combination with a blank adjacent wall, will even reduce energy consumption.
The garage combined with the house can be attached in different ways:
- In the basement of the house. This option is good if the residential building is located on a plot with a slope. But if the entrance to the underground garage involves a steep descent, it is inconvenient to use it. It should be borne in mind that the construction of such a technical room will be especially expensive. Its device requires serious excavation work. In addition, it is possible to venture on such an option only at a certain level of groundwater.
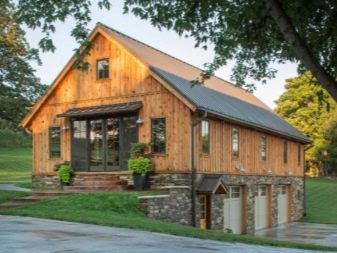
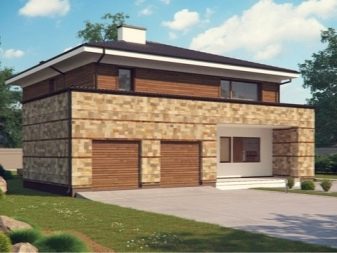
- In the above-ground part, under the living quarters. Thus, you can save space on a small plot of land, but the house becomes higher and the whole life of its inhabitants passes mainly at the level of the attic floor. On the ground floor, as a rule, there is a kitchen with a dining room and a living room, as well as a bathroom.With this configuration of the house, it is important to work out the ventilation system well so that carbon monoxide from a running machine does not enter the living rooms.
- Above ground garage attached to the side. This option is convenient in that this technical room can be erected next to the house already during the operation of the housing, and not build it simultaneously with the main building, as in the first two cases.
- Garage connected to the house by a canopy or gallery. Such an object, in fact, can be called a free-standing building. But due to the single roof of the house for people and for cars, it is perceived as one. In this case, it will be more difficult to make the garage warm, but you can also approach it without problems in any weather and at any time of the year. This kind of configuration for combining a house and a technical building eliminates problems with noise and odor from the car.
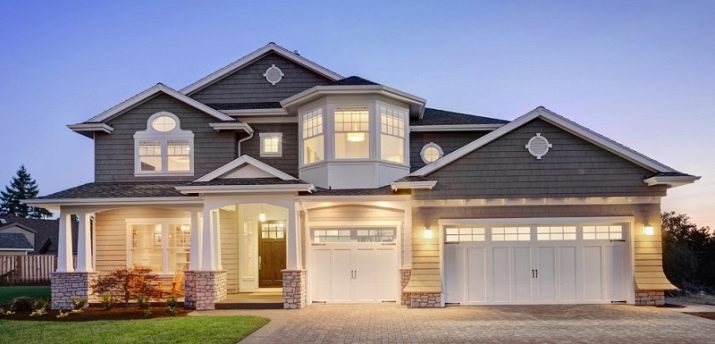
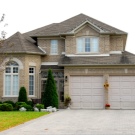
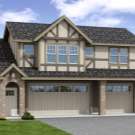
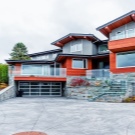
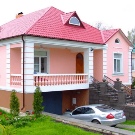
When designing, you need to consider the size of the garage. Its area is very important in the conditions of suburban life. Even the smallest and simplest one should allow for car maintenance. It is necessary that at least seventy centimeters of free space remain on each side of the car. This will make it possible to move calmly in the process of work.
The car itself should drive in and out of its "home" without any problems. The required entry width is at least 2.5 meters with a height of at least 2 meters.
It is often necessary for the garage to be really large, designed for at least 2 cars. If the land plot itself is very small, you will have to be satisfied with a built-in technical room, narrow in shape, in which cars will be located like wagons on a railroad.
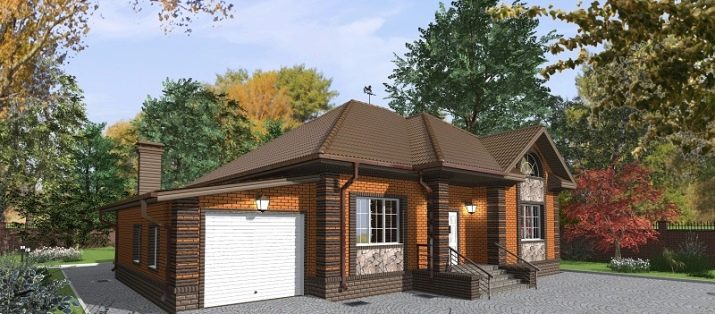
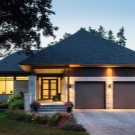
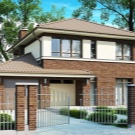
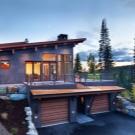
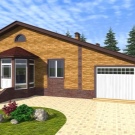
This is inconvenient, since every time, in order to drive the distant car out of the garage, you will have to drive out from under the roof onto the second one, which locks the passage. Or you need to design the garage in such a way that there is an exit from it on two sides, although this will not be easy in a small area.
A serious issue when combining a garage with a house is the roof device. Often, home owners choose the gable roof option. Such a device will be the least costly and from a technical point of view, the easiest to implement. Although it is possible to design a pitched roof above the house, and completely flat above the garage. Due to this, the silhouette of the house is revived. You just have to pay serious attention to the drainage device. The easiest way to get the house with the garage you need is to turn to a professional. He will make a competent project, taking into account all the wishes of the customer and the mandatory technical nuances associated with construction.
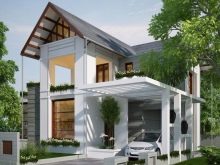
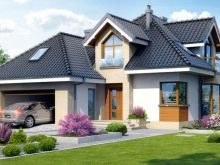
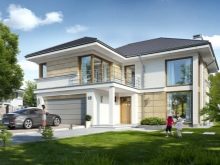
The architect will provide a building plan and drawings, on the basis of which the foundation, all floors, roof, as well as engineering communications can be correctly executed.
You can take a typical project as a basis, which will only need to be tied to the area, or you can order an individual one. The second option will be much more expensive, but you will get a truly practical and unique architectural object.
Based on ready-made projects, you can develop your own and independently, but even in this case, it would be more correct to get advice from a professional.
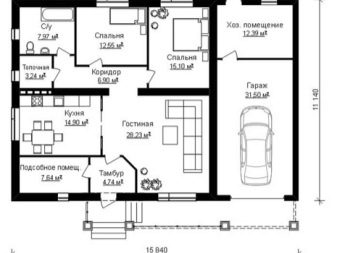
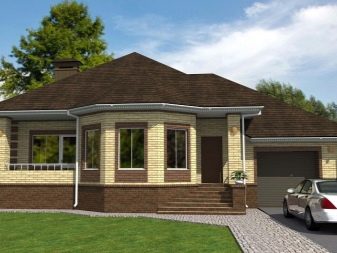
Design
The perception of a residential building largely depends on how the garage and the house are combined under the same roof. During construction, you can get not only housing with an attached garage, but also a garage, which has an "extension" for living. Garage doors alone, which have impressive dimensions, draw off a significant part of the attention when perceiving the entire structure as a whole. When designing, it is sometimes important to make sure that their size does not visually overwhelm everything else.
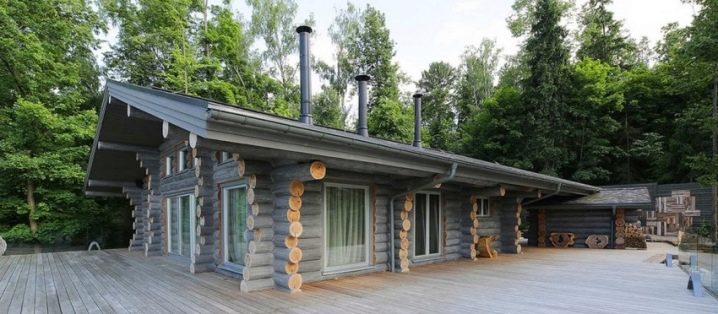
If we are talking about a country house with a bathhouse, which is sometimes operated only in the summer, the owners may not care that the residential part becomes a "makeweight" to a building of significant economic importance. Although for this case, there are worthy compositional solutions. If we are talking about respectable suburban housing, the architectural and design components come to the fore.
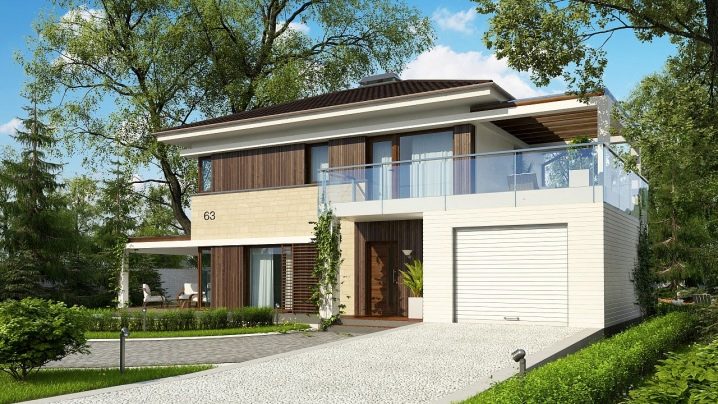
Approaching the matter with taste and skill, you can build a building with a large garage for two cars and an attic or residential second floor. Due to the beautiful silhouette of the roof and dignified wall decoration, the structure will be perceived harmoniously. In this case, the garage will not look like something heavy. Such a structure will look good in a narrow area. To have enough space to accommodate living quarters, you need to "grow" upward.
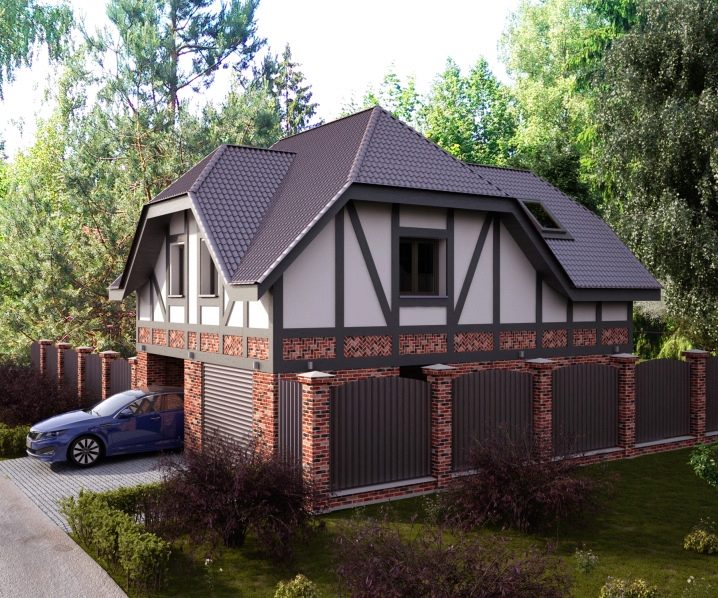
By arranging an overground garage, you can get a house with a terrace or with an extension to the garage located above it. It will become a good resting place, a workshop or an office - it all depends on the needs of the residents. A house with a bay window and a small garage part attached to the side will look picturesque.
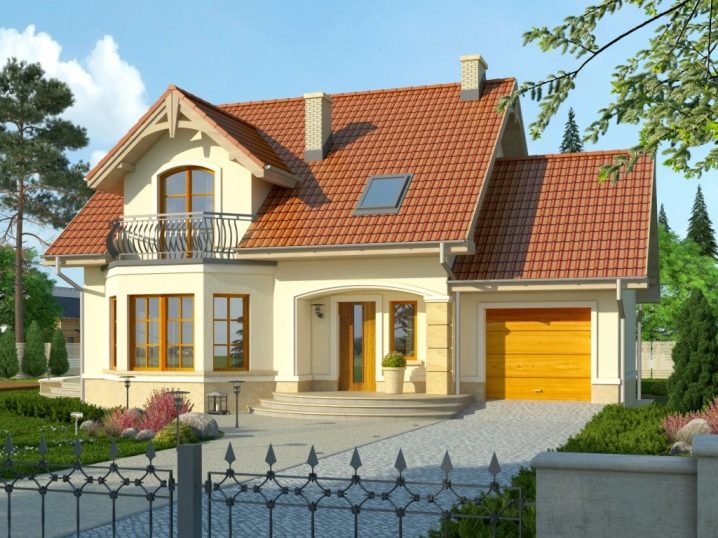
A garage in a house with a basement floor does not distract attention, allowing you to focus on the overall design of the building. At the same time, the owners have a building not only with a garage, but also with a basement, which can be endowed with additional economic functions.
A modern country house is perfectly combined with a garage, a swimming pool, and a sauna at the same time.
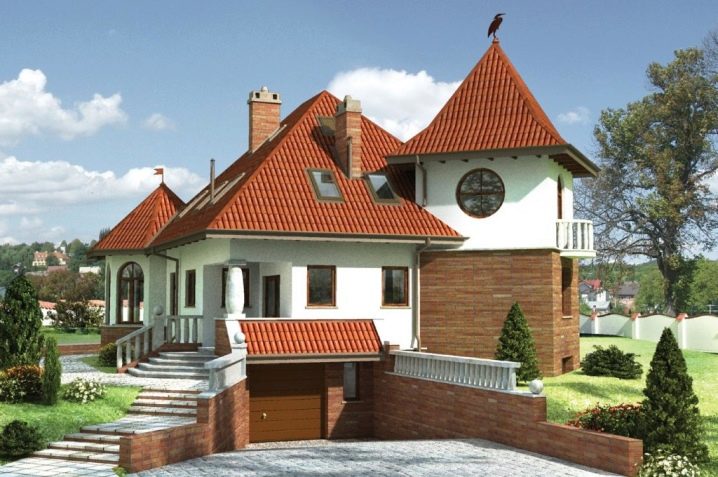
When implementing an architectural concept, it is undesirable to highlight the garage with a special color. It should match the general style and be made from the same building materials as the main building.
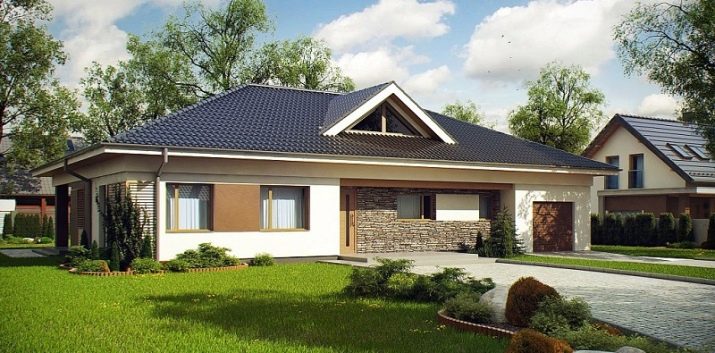
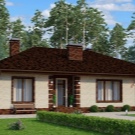
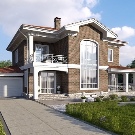
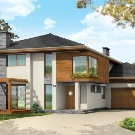
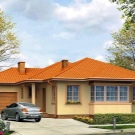
Variety of materials
The choice of building materials will determine not only the price, but also the appearance of the house with a garage, as well as its functional features.
One of the most affordable options is to build a wooden house. from profiled timber or rounded logs. Living in such houses is comfortable, they breathe well. You can be calm about the environmental safety of being in them. The problems of decay and fire safety are also successfully solved in our time thanks to the special processing of the material.
Many companies offer their services for the construction of wooden houses, which also have their own production of building materials and structural elements for future houses. You can choose a project from a huge number of standard ones or order a special one.
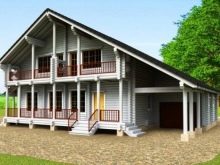
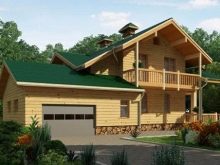
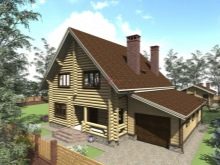
The tree allows you to build buildings on several floors. By contacting a reputable company, you can get a house made in accordance with the wishes of the customer and the requirements of regulatory documents. The elements of the future structure will be prepared at the factory, and during the manufacture of the assembly kit, a strip or slab foundation will be made. Assembling a log house itself takes little time.
You can choose and technology frame house, which has long been used in the Scandinavian countries and America. This is also a relatively inexpensive construction option. The basis for such a structure, which is lightweight, can be lightweight, and therefore not particularly costly from a financial point of view.
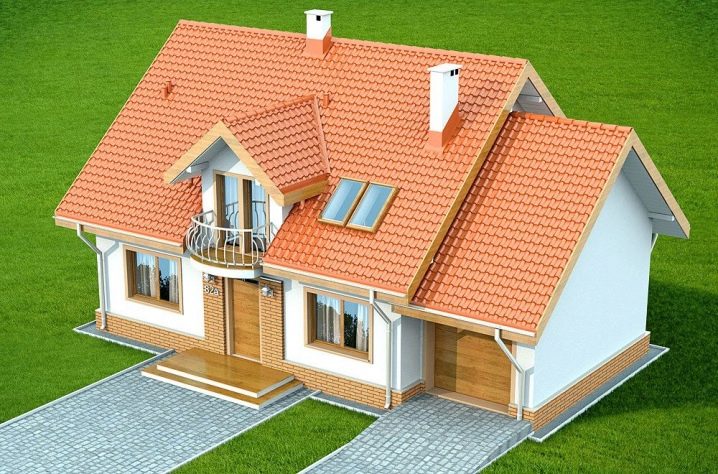
For building a house, you can also choose traditional bricks and various blocks produced using different technologies.
Brick house is traditionally an indicator of prestige and respectability, since the construction of such a structure involves a large amount of manual labor. There are many typical projects of brick cottages. Construction documentation is done by architects at the request of the future owner.
At the same time, one-story and two-story houses, for example, from foam blocks, demonstrate their best qualities, starting with high energy efficiency indicators.It is no coincidence that this material is widely used in Russia, especially in the northern part of the country. It is durable and lightweight, which reduces the load on the foundation. The costs of building a house are not prohibitive.
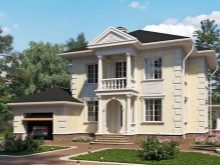

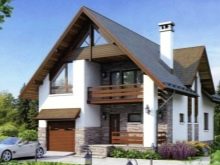
Residential buildings are also being built from SIP panels... SIP is a structural insulating panel used in the creation of frame structures. Inside there is insulation, and outside there is an oriented strand board (OSB) or plywood.
Houses made of such material are distinguished by seismic resistance, they have good indicators for energy saving and noise insulation. Due to the fact that the material is generously impregnated with a fire retardant, it is classified as fire-resistant. Such houses are distinguished by their durability, they are easily and quickly erected.
Although it must be admitted that not every manufacturer of SIP panels supplies truly high-quality material to the market, so you need to be careful in this matter.
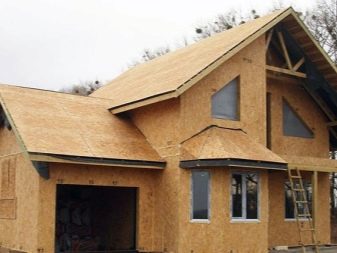
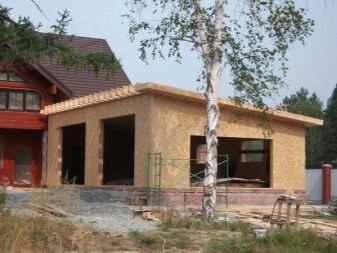
Beautiful examples for inspiration
To find exactly your own version of the ideal home with a garage, you can first get inspired by the ideas that designers offer.
- If you strike a balance between the residential part of the house and the garage, you can get an excellent architectural and design solution. The house is not lost against the background of the garage, and the entrance to the technical room is large, which is important for household affairs.
- The house, connected to the garage by a gallery, allows you to reasonably use the available area of the land plot and perfectly equip it.
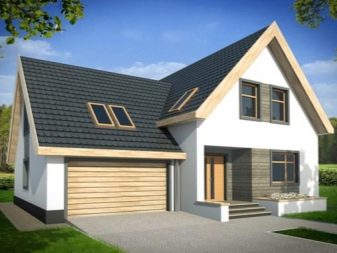
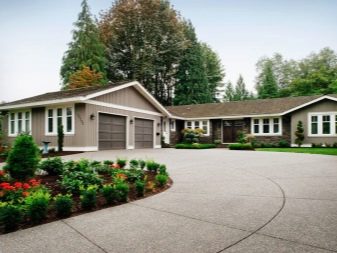
- If the house is spacious, the garage will not dominate its background and become a hindrance to everyday life. The device of an intermediate room between the residential part and the garage solves the problem of the penetration of unpleasant odors and machine noise into the rooms, and in the vestibule itself you can arrange a convenient storage room.
- If you wish, you can build a house on the site, to which garages are attached on both sides. One - for two cars, the second - for one. The structure as a whole has the shape of the letter P.
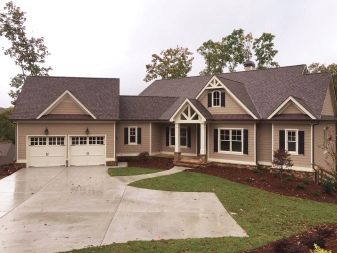
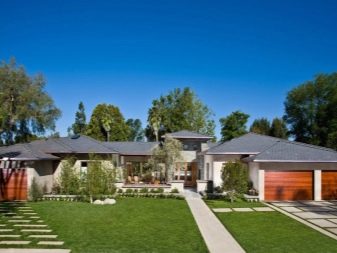
- When combining a house and a garage in a U-shape, you can get a fairly compact structure with direct access to the back of the yard. At the same time, a cozy corner of nature and a convenient direct entrance to the garage appear in front of the house itself.
- The house on the site can be done quite succinctly. A residential building with a garage, built in the form of a pencil case, will not distract attention from the natural landscape of the territory.
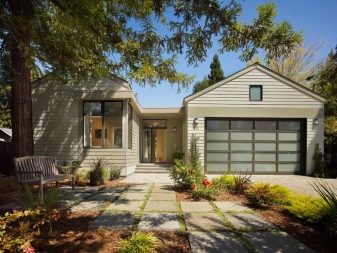
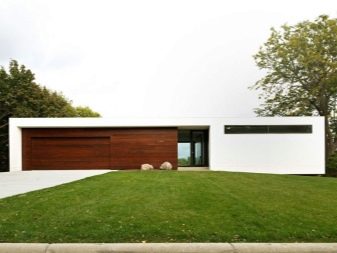
- The original design of the garage door and decorative elements throughout the building visually facilitate it from the side of the technical room. Thanks to this, the building as a whole gets rid of unnecessary visual roughness, which often occurs when a residential and utility part is connected under one roof.
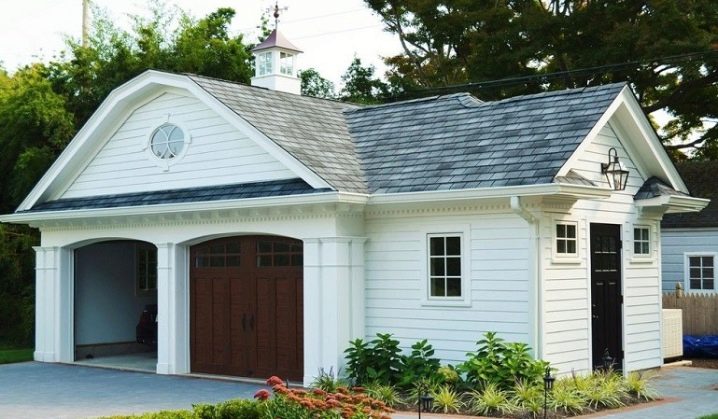
Further, a video review of the project of a house with a garage.













The comment was sent successfully.