Features of the design of a summer kitchen in the country
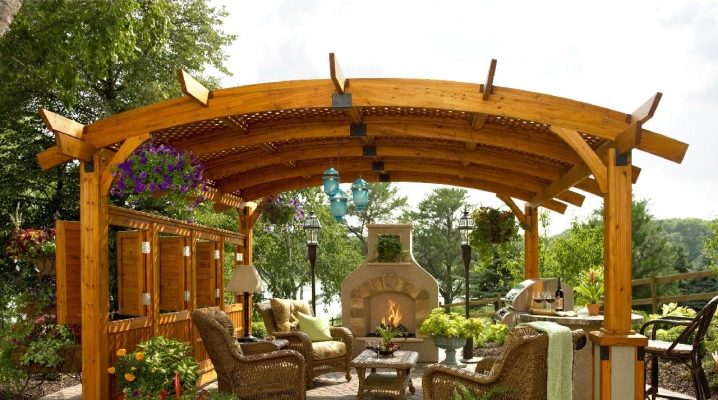
The summer kitchen is rightfully considered a favorite place in the country, where all household members gather. On hot days, you can comfortably cook here, and in the evening relax in the fresh air with a cup of aromatic tea. In winter, this room is ideal for grilling meals.
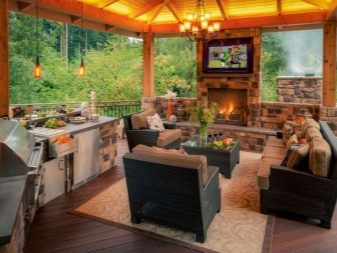
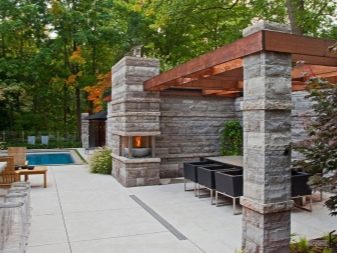
Knowing the design features of a summer kitchen, you can create a reliable room in which it will be pleasant to be at any time of the year.
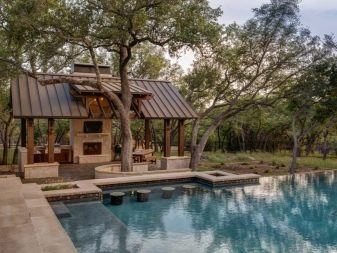
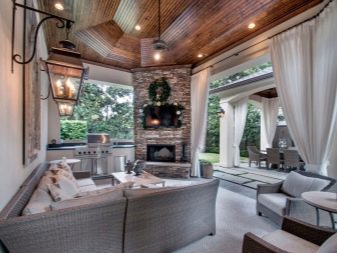
Peculiarities
The summer kitchen is the most functional building in the country. Its direct purpose is to serve as a place for preparing food. But most summer residents use it not only in the warm season. In autumn, for example, it is convenient to deal here with processing fruits, berries and vegetables, preserving, preparing compotes. Here you can equip another sleeping place, arrange laundry and, of course, gather guests at a large table.
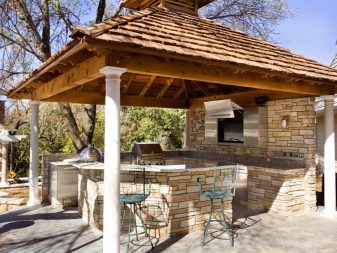
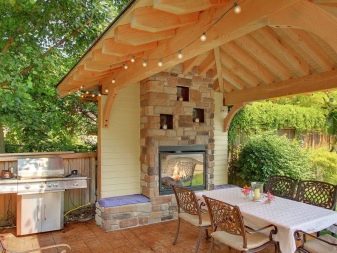
The construction of any summer kitchen requires a preliminary creation of a project in which all the nuances and features will be calculated.
- One of the important factors affecting the further operation of the kitchen is its location. It is necessary to select a site in such a way that it is possible to carry out all the necessary engineering communications: gas pipeline, sewerage, water supply system, electricity.
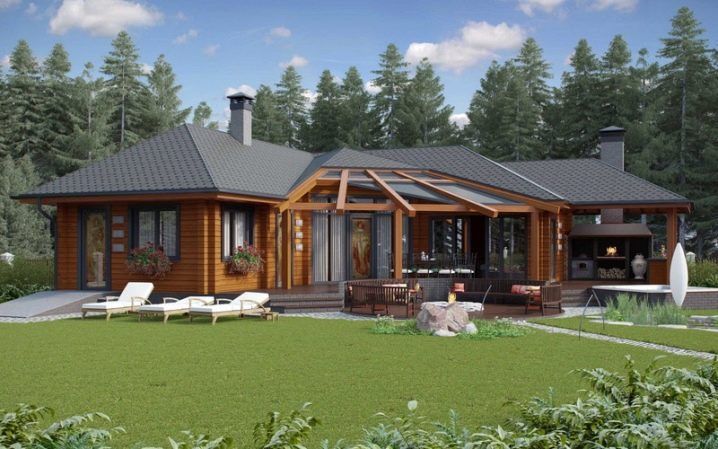
- Such buildings should not be adjacent to a toilet, compost pit and other unpleasant places. If possible, they should be placed away from the roadway, otherwise car dust will settle on all open surfaces. You should also avoid the presence of flammable objects nearby - the distance to them should be at least 10 meters.
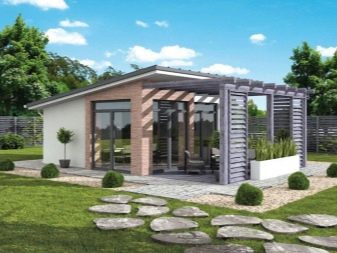
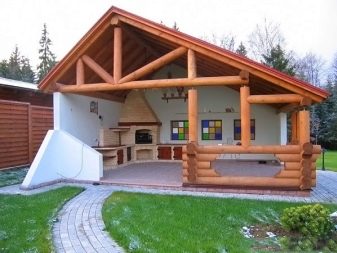
- Best of all, if the kitchen windows face the northeast, this will keep you cool on summer days. There are often cases when a cellar is arranged in the subfield of summer kitchens - this practical solution immediately increases the functionality of the room.
- Particularly noteworthy is the stove, which is wood, gas or electric. If you plan to install a barbecue, it is recommended to decide in advance on the place where the products will be baked in order to correctly position the necessary engineering systems.
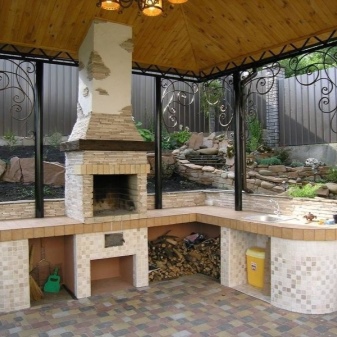
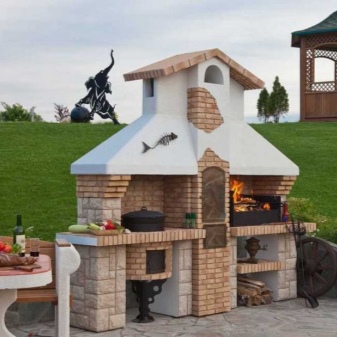
- An important aspect in equipping a place for a barbecue and barbecue is compliance with fire safety rules. It is not recommended to put a dining table or equip a recreation area near the stove. Usually the space around is filled with cupboards, drawers, and a sink. For food preparation to be an enjoyable process, their arrangement must be practical and easy to use.
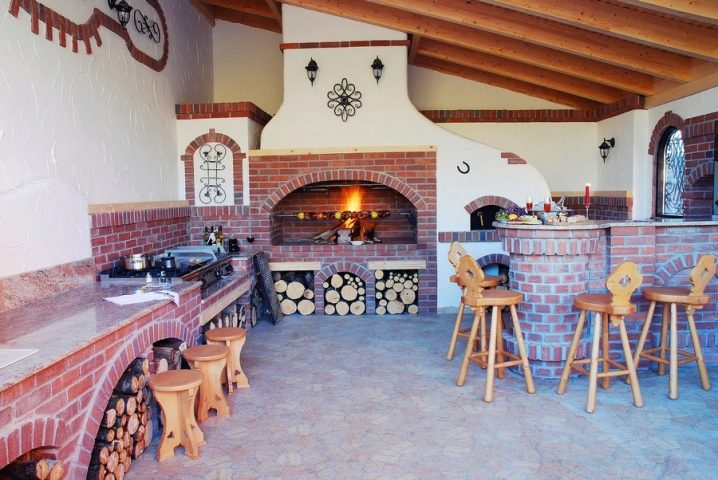
- On the territory of the summer kitchen, it is imperative to equip a recreation area with comfortable furniture. Wicker or plastic tables and chairs work best. An important factor in a comfortable stay in such a room is high-quality lighting.
When choosing luminaires, pay attention to economical LED lamps, the use of which will reduce energy consumption.
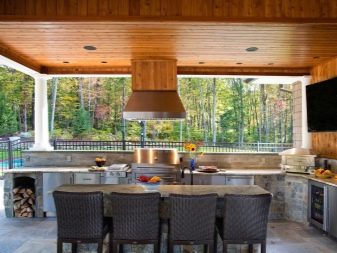
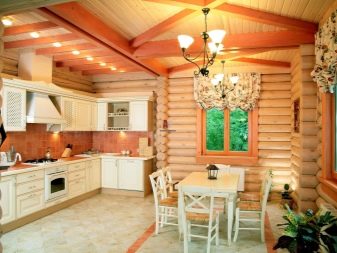
- Recently, wood-burning stoves have been very popular, which can be used both independently and along with a conventional stove. In order to avoid problems with the operation of the oven, it is recommended to think over all the nuances associated with this in advance.
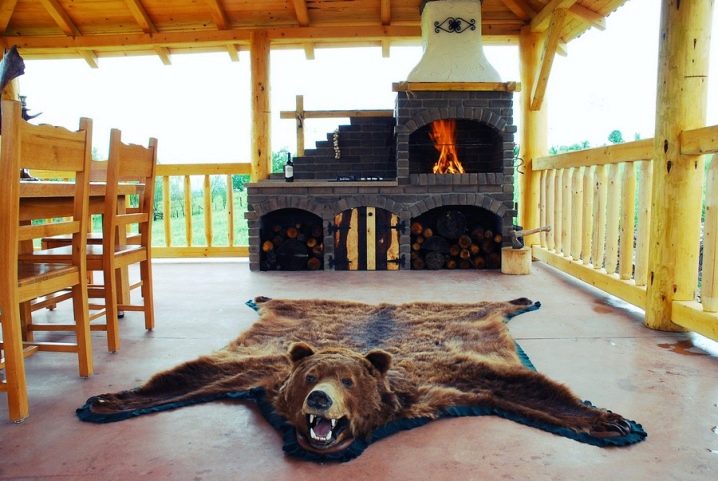
Projects
Almost any suburban area is suitable for building a small or large summer kitchen.There are many types of these premises, among which you can choose a project that is suitable in size and configuration for a specific site.
Kitchens are divided into two types: open and closed. The most primitive open-type option that you can really handle with your own hands is a terrace.
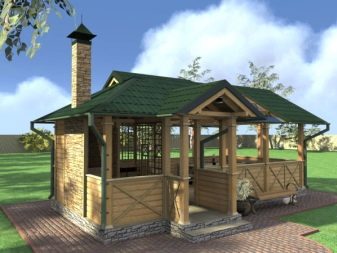
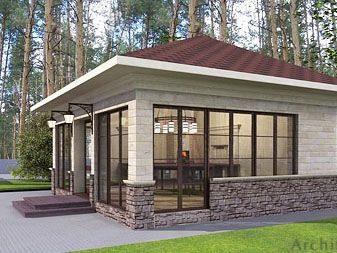
The second version of the kitchens includes verandas, the premises of which are completely or partially closed. We will talk about the most popular and common types of these buildings.


Open
Such buildings are a gazebo with walls and a roof.
They are rightfully considered the most common, because they have a number of advantages:
- having construction skills, such a building can be built independently in a fairly short period;
- outdoor cooking will eliminate the fumes and unpleasant odors that are invariably present in traditional closed kitchens;
- in such a kitchen, they usually have a barbecue or brazier.


Despite the undoubted advantages of such premises, attention should be paid to a number of disadvantages:
- the period of operation is limited to the warm period of the year;
- the room is practically not protected from showers, drafts and insects;
- for the winter period, kitchen furniture will have to be brought into the house.


Kitchen-veranda
Such a room can easily be equipped on the territory of the veranda of your summer house. Projects look especially beautiful when the whole building, including the summer kitchen, is made in a single style.
First, a foundation is laid, the depth of which should be identical to the depth of the main room. Then the walls are erected, they are sheathed and the roof is being built. Kitchens with one glazed wall look especially impressive.

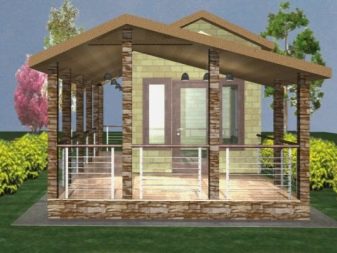
Annex
Such a structure can be part of a building: a summer residence or a bath. By using part of the porch, you can expand the room and install all the necessary kitchen accessories in it.
To begin with, the support walls are mounted, to which the canopy is attached.


The floor is tiled or poured with concrete. The open part of the veranda can be protected from rain by using roller blinds, tarpaulin awning or special removable panels. Climbing plants planted along the walls will help create coolness on hot days.
This option is much cheaper in implementation than the previous one, but its disadvantage is in its weak strength properties - the soil will begin to sink, and over time, the kitchen may tilt.

Alcove
This project can be called the most functional and practical. A brazier, barbecue or fireplace is usually installed on the territory of such a kitchen. It will be convenient to spend time with friends and family here, to process the harvested crop and much more.
For an open kitchen-gazebo, it is imperative to lay a foundation - staircase or columnar. For the roof, it is better to take bitumen or ondulin. A timber, stone or brick is suitable for the frame. If desired, the openings of the kitchen-gazebo can be draped with fabric curtains or blinds.
Climbing ornamental plants planted around the perimeter will create shade inside the kitchen. And creative shelves and partitions, located along the wall or in the openings, will create the necessary suburban surroundings.


Closed
This type of summer kitchen is a separate building or an extension to the main house, bathhouse or utility structures. This option is indispensable in difficult climatic conditions with frequent winds, rains and early frosts. Such a kitchen will be the best solution for those who like to relax in the country all year round.
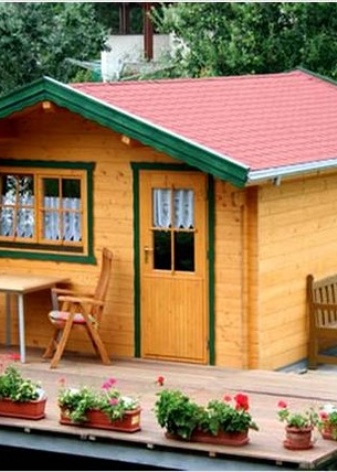
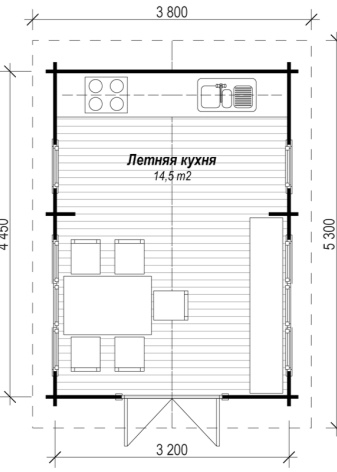
Of course, the construction of such a kitchen-house is a complex and costly process. Especially when it comes to creating comfortable conditions with all the necessary communications. Often, such buildings are completed with a fireplace, utility room, cellar. Therefore, when starting the construction of a closed summer kitchen, everything should be calculated and designed in advance, otherwise the construction process may be delayed.
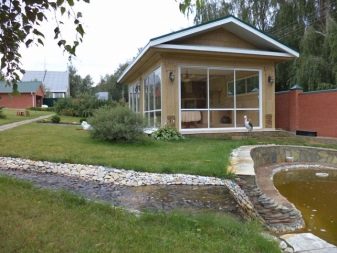
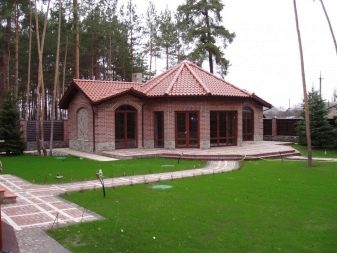
House with a terrace
This version of the summer kitchen, like the previous one, implies a closed room with a terrace. Since food will be prepared in the kitchen, it must be properly equipped. But on the terrace you can make a seating area - put a table with chairs, light armchairs, barbecue or barbecue.
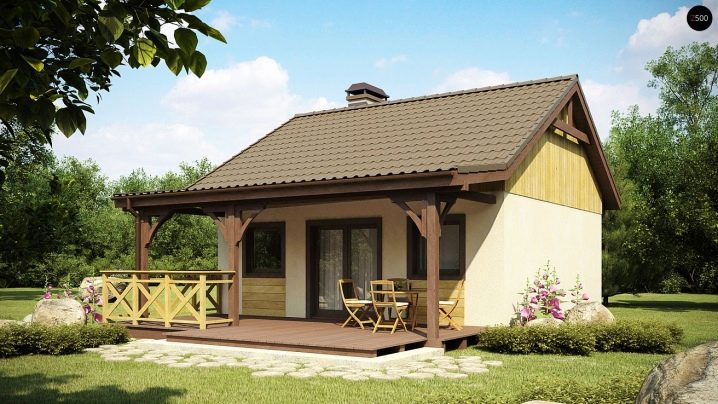
This project will require a lot of investments: laying the foundation, erecting walls, installing windows and doors.
However, the finished building will be solid and reliable; it will be pleasant to spend time here both in summer and in winter.
When starting the construction of a building, you should take into account some of the nuances characteristic of each specific area. For example, one of the most important factors is the strength of the wind, on the basis of which materials for walls and roofs are calculated. Climatic features are also taken into account: the frequency of precipitation and the temperature regime.
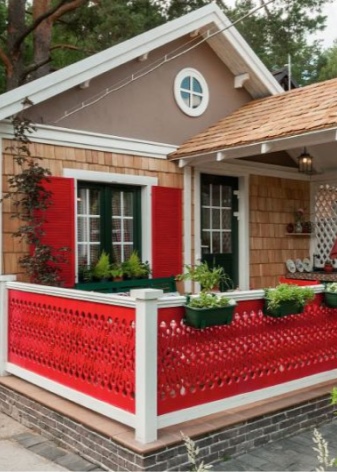
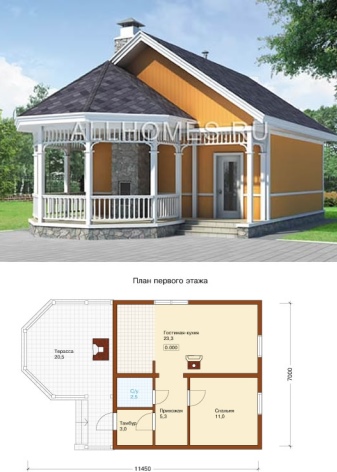
Materials (edit)
The choice of materials for construction directly depends on the type of construction, service life, preferences of the owners and their financial capabilities. Modern technologies allow us to build practical and reliable buildings with minimal investment.
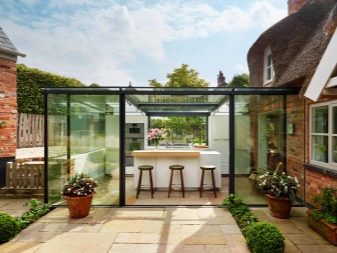
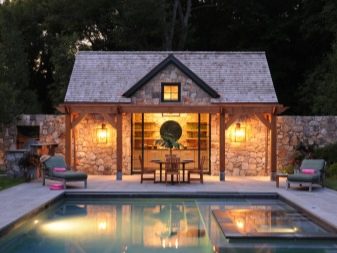
The following materials are popular in the construction of a summer kitchen:
- brick;
- polycarbonate;
- concrete;
- corrugated board;
- natural stone;
- wood;
- lining;
- aluminum.
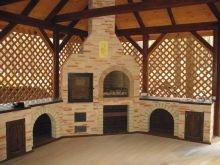
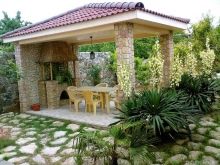
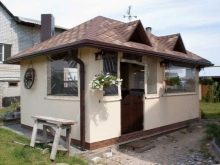
A summer cottage requires the use of not only practical, but also decorative materials. Often, garden paths are laid out on the territory of the summer cottage, connecting all the buildings to each other. The paths can be of stone or gravel, decorated on both sides with flower beds and bushes. Experienced gardeners create landscape decorative elements from improvised means that look harmonious at their summer cottage. An artificial pond filled with live fish and aquatic plants will help to complement the exterior.
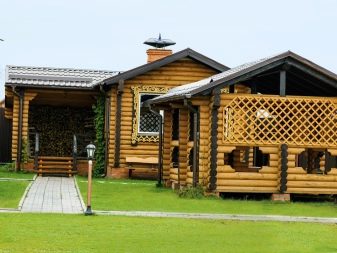
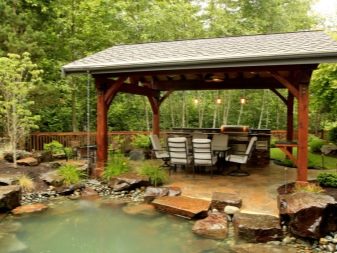
When facing the kitchen and interior decoration, experts recommend adhering to a single style. For example, if the site is already fenced with a brick fence, then it is better to use it to build a kitchen. Houses made of stone and brick are considered the most durable and reliable, so such a building will serve for decades.
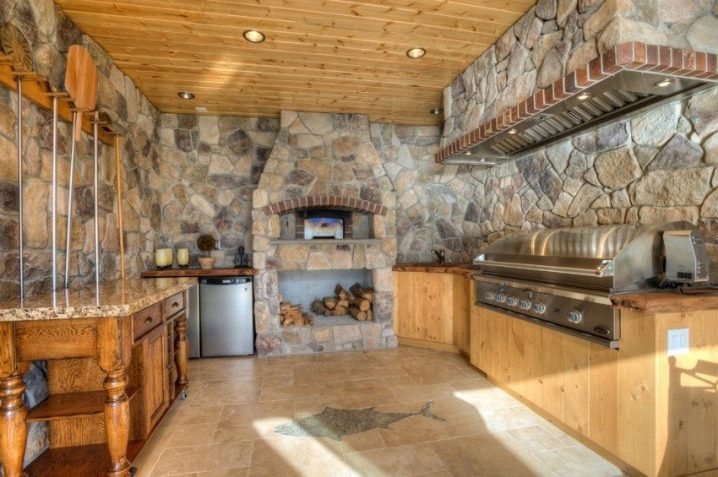
Another popular material for the construction of summer cottages and summer kitchens is timber. Such a project will be more budgetary, but will require increased attention. The process of erecting premises from a bar cannot be called simple: special equipment will be required. In addition, even after the completion of construction, such buildings require regular treatment with antifungal compounds and special care. Wood is a fast-wearing material, therefore, without maintaining favorable conditions for it, the building will begin to collapse.
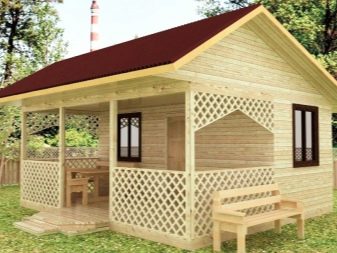
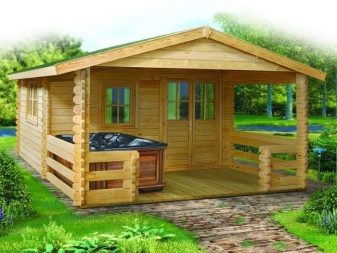
The floor is laid with laminate, parquet, tiles or linoleum. For the roof, corrugated board, soft roofing, metal tiles are used. All these materials are time-tested and are traditionally used in suburban construction.
Wall cladding with siding will give the summer kitchen a modern, well-kept look.
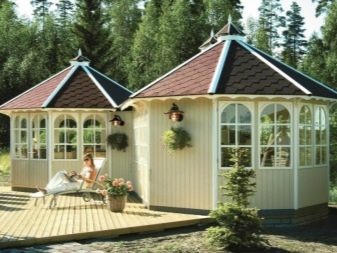
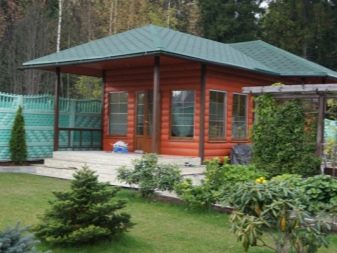
Interior
The exterior of a summer kitchen should be cozy and comfortable, and its design should appeal to you and your family. When choosing furniture for kitchen decoration, focus on your taste preferences and financial capabilities.
- Kitchen decorated hi-tech, suitable for active modern people who, even outside the city, want to keep up with the times. Such a kitchen is characterized by restrained colors, strict forms and clear lines. Kitchen furniture with metal inserts is practical and functional to use. The use of modern designs, household appliances and fashionable finishing materials will be appropriate.
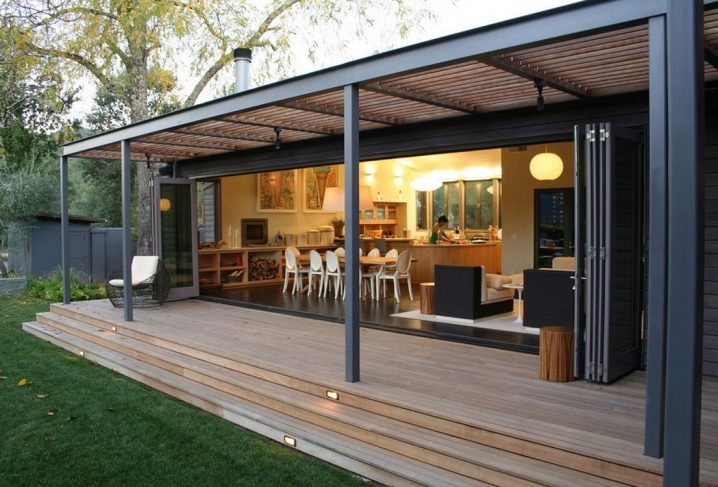
- Provence style - the most suitable for creating a summer kitchen home interior. The combination of wooden furniture, pottery, antique tablecloths, draped covers and decorative potted flowers creates a magical country house atmosphere.It is best to choose tables, chairs and cupboards made of durable wood. Wicker furniture can be a great alternative.
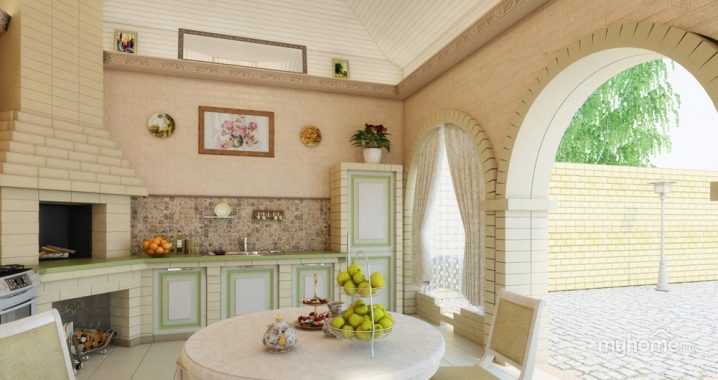
- Kitchen in african style looks unique and original. Ethnic prints, shamanic amulets, multi-colored bead decorations, animal skins on the walls in the kitchen interior look just amazing. Furniture should be chosen appropriate: low trestle beds, armchairs or sofas.
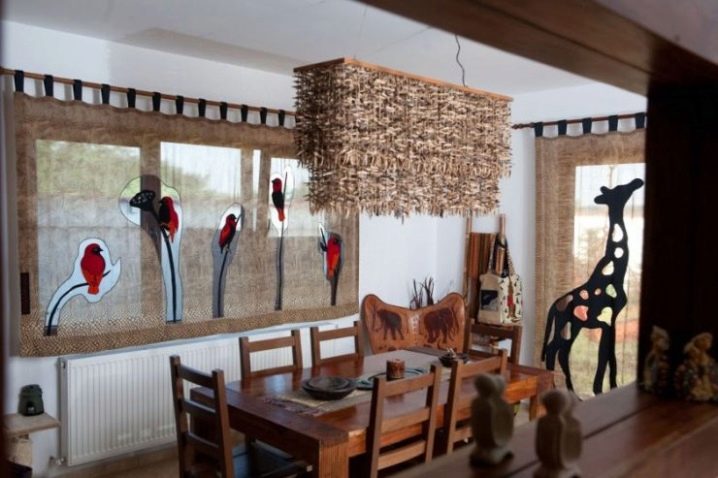
- Ethnic style perfect for owners who love travel. Such a building will stand out favorably against the background of neighboring summer cottages and will emphasize the individuality of its owners.
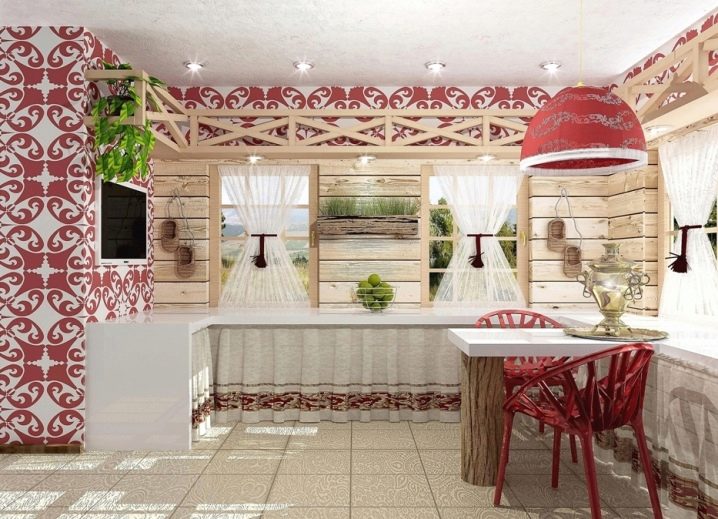
- Kitchen interior in oriental style - this is the presence of luxurious dishes, colorful mosaics, stone elements and gold painting. Also, the oriental interior implies the presence of large plants, a hookah, large vases with paintings. Climbing plants can be planted around the perimeter of the terrace. The walls of the kitchen, painted in bright colors, will contrast nicely with the plants around. In addition, such a hedge will reliably hide the terrace from prying eyes.
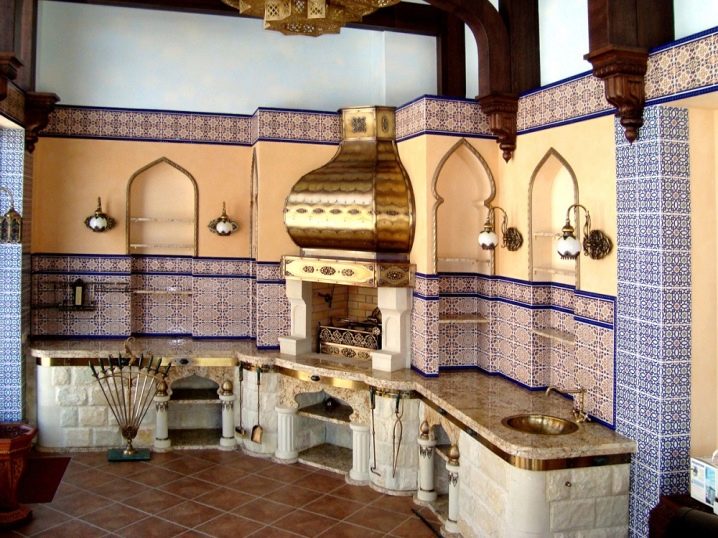
An open kitchen with a canopy is considered one of the versatile options. It can be not only equipped for cooking, but also decorated with various decorative elements. Flowers can be placed in large floor pots around the perimeter; pots with curly flowers are traditionally hung near the porch.
Next to the kitchen, you can build a small pond or put a fountain.
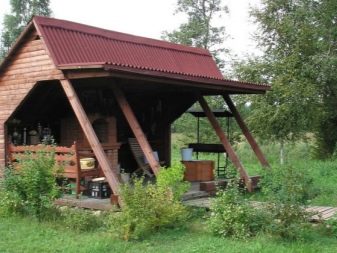
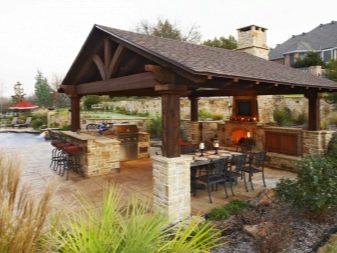
Beautiful examples
The combination of wood, stone and metal is a winning solution for summer kitchens of all sizes. Modern design, comfortable furniture arrangement and wood-burning stove will make your stay unforgettable.
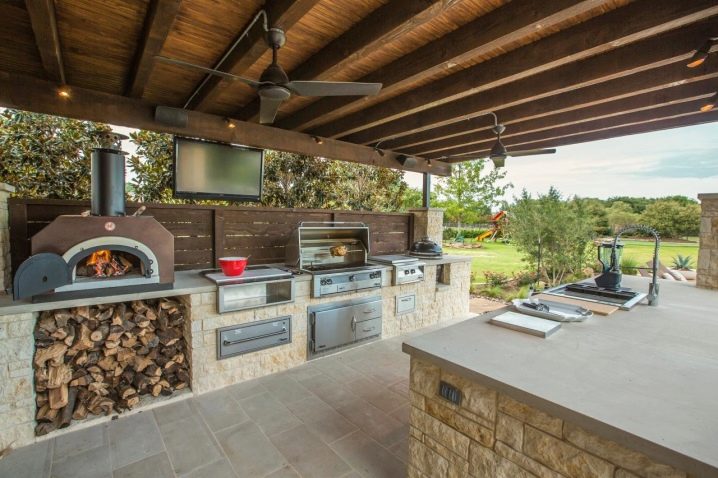
A summer kitchen as an extension to a country house is especially convenient if a large number of people gather in the country. If you plan to make it the main kitchen, then the installation of a stove and kitchen equipment is simply necessary.

Closed kitchens look like small houses. Thanks to this, it is possible to use it, regardless of weather conditions. Here you can not only cook food, but also build a pantry, make it a hunting lodge or put another place for guests to stay overnight.

See the next video for more on this.













The comment was sent successfully.