Ideas for interiors of houses from a bar
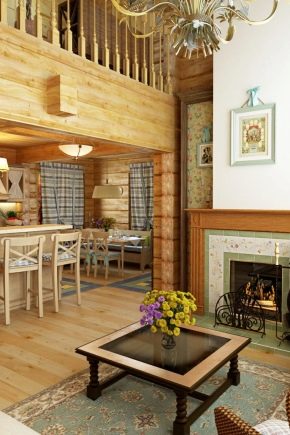
A measured life away from the bustle of the city is not a fabulous prospect, but an achievable goal. Having conceived to move out of town, one must be puzzled by the choice of material for a private house, and natural wood will be a good option. And there are a large number of ideas for the interior of houses from a bar.
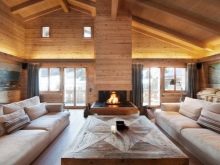
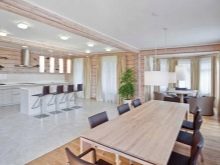
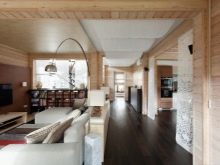
Peculiarities
Many people dream of their own country house. A wooden house from a bar is an excellent option for an environmentally friendly home.
A log residential building has an important feature, like any construction made of wood, it shrinks. But the shrinkage of houses from a bar has a percentage that is lower compared to the shrinkage of houses from logs - from 10 to 1% for the first year, depending on the type of bar. The waiting time for the walls to shrink is a small price to pay for the opportunity to live in a house made of wood - a natural natural material that is good for health and has no disadvantages of brick buildings with artificial decoration inside.
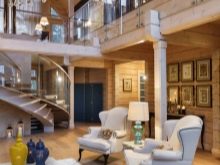
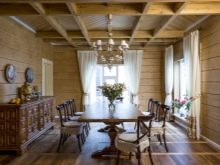
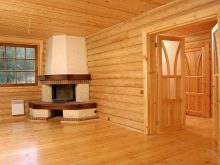
It is better to build a house in the winter season.when, due to natural conditions, the wood is drier, it will be less exposed to any physical influences.
The maximum shrinkage occurs in the first year after the installation of the frame, therefore the final design of door and window openings is carried out at the end of this period... Rounded logs will give the greatest shrinkage - from 10%, profiled timber - 3-5%, and least of all glued timber - about 1.5%.
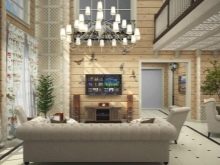
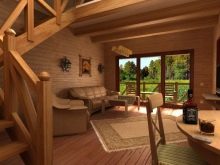
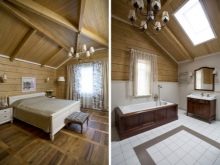
The issue of choosing lumber is important: completely natural wood (logs and profiled beams) or having impurities (glued beams).
A house made of any timber requires insulation from the outside. It is not enough just to dig it under the conditions of the Russian climate. If you provide insulation, the timber can have a thickness that is less expensive for building a house - from 20 cm.
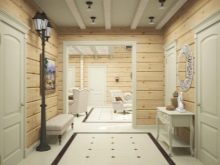
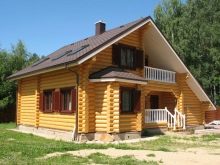
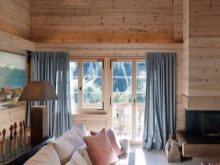
The goals that the insulation of a house from a bar outside achieves:
- reduced heating costs;
- protection of wood from adverse influences;
- improvement of the facade of the house;
- preservation of usable area.
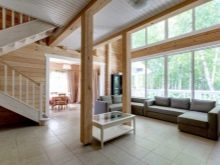
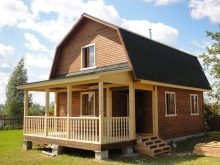
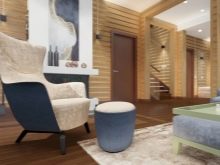
Cracks form in any wood, they will be especially deep in a log and a bar with a normal moisture level. This does not affect thermal insulation, only the appearance. Cracks and crevices need to be treated with special compounds... The cracks at the joints are caulked with moss and jute felt.
Treatment of wood with antiseptics before the start of construction work will provide it with protection from rotting and fungi.
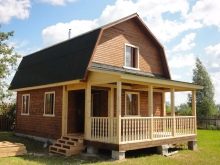
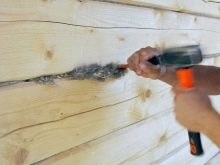
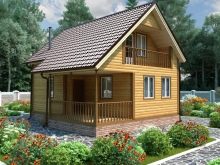
Oil impregnation will extend the life of the structure, improve the appearance and performance of the tree.
Types of timber
The construction lumber market offers several types of logs obtained by different methods of processing on the machine. This is a rounded log, which has an equal diameter along the entire length and a profile, not profiled or solid timber of natural moisture (the log is cut off from 4 sides and it acquires a rectangular or square cross-section), profiled dry timber or natural moisture, glued timber. The moisture content of a dry timber is up to 18%, a timber of natural moisture content - from 20%.
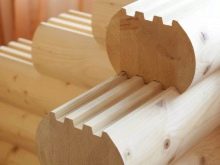
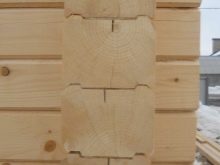
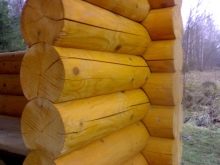
There is also inexpensive lumber - imitation of a bar, one side of which looks like a bar. In shape, it looks like a more expensive lining, but the outer profile looks more like a bar.
Imitation of timber can be used to sheathe walls inside and outside the room. The lining is installed vertically, the imitation has only horizontal fasteners.
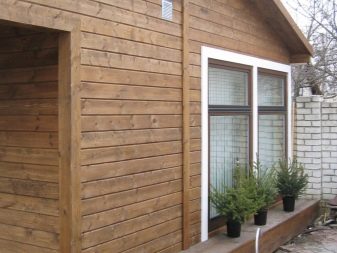
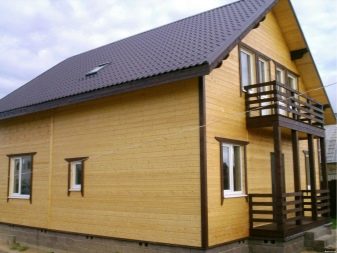
Internal cladding with imitation of timber will complete the finish, create a healthy microclimate and expand the possibilities of interior solutions. Exterior imitation finish will provide a complete resemblance to a house made of real timber.
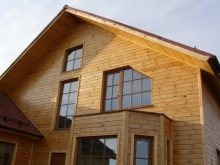
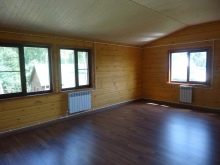
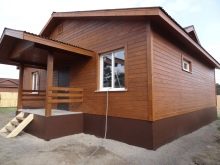
A full-fledged country house is built from rounded logs, solid, profiled and glued beams - all types of logs require insulation, which is better than external in our climatic conditions.
The thickness of dry planed timber (chamber drying) does not exceed 20 cm, therefore it is recommended to build baths from it - the thickness of the timber is from 15 cm, outbuildings - 15-18 cm thick, houses for living in the warm season and in autumn - 20 cm thick.
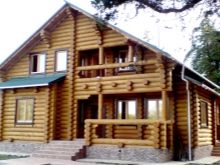
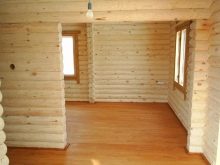
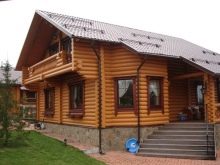
The least costly option for the construction of a natural wooden house with all the advantages would be a house made of a simple edged beam. But the timber must necessarily be processed with all the necessary compounds for wood even at the stage of preparation for construction... And it must also be externally insulated and revetted, that is, sheathed. After all, edged timber is one of the cheapest lumber, it is not dried or processed.
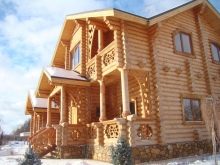
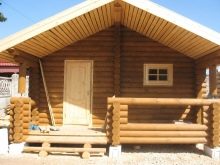
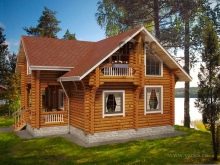
The advantages of such a house:
- low thermal conductivity and low heating costs;
- warm;
- with excellent sound insulation;
- with the possibility of building a complex structure;
- no need to process internal walls due to their natural decorative effect;
- breathable and eco-friendly.
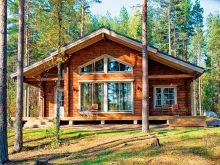
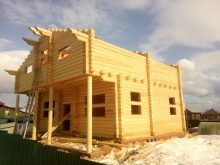
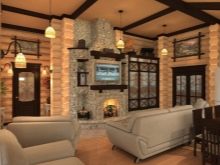
This is an option for the owner of a modest budget and skillful hands: investments will be required gradual, more personal labor is needed. In Russia, this is relevant for a large percentage of citizens who dream of their own home.
A non-sheathed, more expensive house made of profiled beams will be colder and increase heating bills due to high thermal conductivity - heat loss.
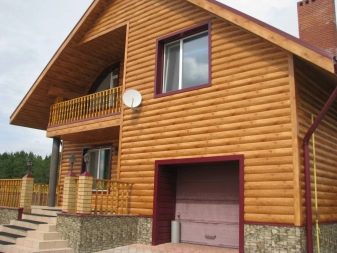
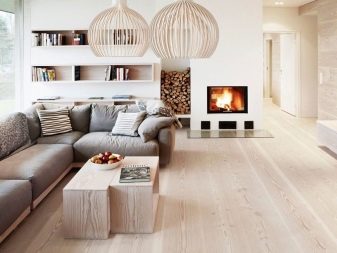
Types of partitions
In wooden houses, interior partitions are made of just a few materials in three main methods:
- by wireframe technology;
- shield;
- and the most expensive of the 3, but also the most durable - the method of erecting solid partitions from a bar.
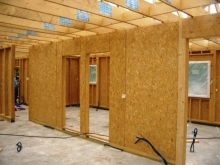
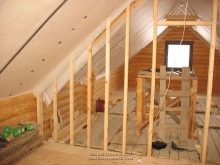
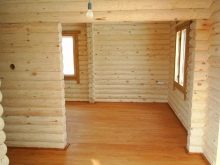
The arrangement of internal walls is simple, the main thing is that the materials for them meet the standards of sanitary and hygienic and fire safety, be strong and light at the same time, in order to bear the minimum load on the wooden floors.
Having chosen one of the methods, they construct either:
- frame made of boards stuffed with sound insulation, thermal insulation and vapor barrier and subsequent sheathing with plywood or drywall;
- panel structure from perpendicularly located boards in 2-3 layers with cardboard or roofing material between them and the finishing plaster;
- solid wall from a bar of small thickness with the desired sheathing - from fiberboard sheets, drywall, plywood, imitation of a bar and without sheathing;
- metal profile crate for a plasterboard partition.



For beauty, extra natural light or to save space (in small houses) it is even possible to erect glass structures as partitions, they are cold, but do not take up space and let light through... Such unusual solutions are suitable for modern interior styles like an eco-direction, which is also quite appropriate in a house made of timber.



Building options
Structures of houses from a bar are simple, typical and complex. The exterior of log and log houses is unique and diverse, it can be made in the traditional Russian style, or it can be absolutely modern, which cannot be said about the interior.
The most technologically advanced styles such as techno, industrial and hi-tech will be out of place in a natural wood home. Although panoramic glazing with high ceilings, the absence of vertical partitions (open interfloor spaces) or plastered walls with modern ceiling materials (when the natural wooden ceiling is sewn up, the beams are closed) expand the choice of interior solutions.



You can build a house from a bar yourself or order a design project from an architectural bureau, a company specializing in the construction of just such wooden houses.
For independent design, there are special computer programs, using which, you can take into account in the project the climatic conditions of the zone of your residence, as well as create the desired layout. For example, SEMA is a software package for creating projects of houses from a bar, where you can accurately calculate the required amount of material and make a full estimate, which will have the most beneficial effect on the overall construction budget.



Houses can be of the country type - these are the cheapest options for wooden private buildings. Construction firms offer very convenient standard projects of very small buildings 4x5, 5x6, 6x6 m in size - charming one-story houses with or without an attic.
The attic may have a decent area for a bedroom or other premises, but it is not a floor... Therefore, houses of the same area, but of different heights - a one-story with an attic and a two-story one will have different prices.



If you need to save money, then you should choose a house with an attic - this option will cost significantly less.
In typical one-storey houses of a small area there will be a kitchen-dining room, combined with a living room, in which you can arrange an extra bed for 1-2 people, a vestibule, a bedroom on the attic floor, a combined bathroom, there may be an open small veranda. All of the above is quite enough for a summer vacation for a family of 3-4 people.



The interior of such a house should not be overloaded with details. It is better to paint the walls in light colors, the color "bleached oak" will be a very good solution.
The Scandinavian style in such a structure will help to rationally use the space.and the interior will not be dull or dark, thanks to light painted walls and bright accents in details and accessories.





For permanent residence, choose more spacious two-story, three-story houses. They have a variety of layouts, can be at the request of the customer with a bay window or without, a complex interesting design.
There are a lot of ready-made ideas for the interior decoration of houses from a bar and rounded logs. Large cottages and cozy houses of a modest footage can have dimensions - 7 by 7 m, 9x6 m, 12x15 m.



In large houses from a bar there are several bedrooms, panoramic windows, an emergency entrance, a spacious hall, dressing rooms. They have balconies, covered verandas, terraces, separate technical rooms - boiler room, storerooms, there may be open interfloor spaces. The latter feature is in line with the European trend in interior design and allows you to choose the appropriate style.



Bay window, which gives new ideas for the design of the room - living room, dining room, increasing its usable area, gives a lot of natural light. The shape of the bay window in houses from a bar is rectangular, pentahedral, trapezoidal. It is arranged on the first or second floor.
So that the structure of the house does not weaken from this opening, it is strengthened with the help of inseparable crowns, reinforcing the frame, along the perimeter of the house at the top and bottom.



The roof must also be of a certain design so as not to put pressure on the weak part of the facade. The second floor balcony can act as a bay window roof.
Finnish houses are of great interest - they are environmentally friendly, decorative on the outside, with all the simplicity of decoration and shapes, and comfortable on the inside. The size of the house, number of storeys, layout are different. These can be mini-houses for 1-2 rooms and large houses, all have an original external design, all have meticulously thought out layouts.

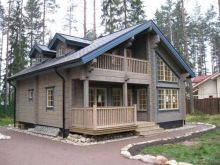

They combine wood with stone, and the presence of an unusual outdoor fireplace is also characteristic. A modern Finnish house from a bar fully corresponds to the main purpose of a wooden house: to bring a person closer to his foundations - to nature.


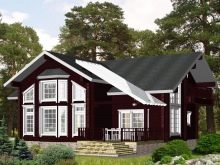
Style
The choice of style in houses from a bar or rounded log has boundaries, but still it is diverse.
Wood implies a "warm" home atmosphere, coziness, tradition. And this is by no means necessarily Russian traditions. It can be the rough charm of a chalet, the unusual flexible forms of modernity, the sophistication of a classic interior, organically inscribed modern European trends.
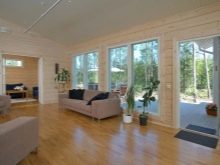
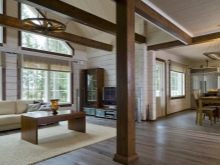
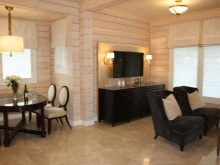
Russian style in a luxurious log building will be one hundred percent hit, especially if you are truly in love with Russian culture and traditions. Wall processing is required minimal, regardless of the chosen direction: the style of the fabulous Russian hut, peasant, merchant or noble directions.
That is, according to the name of the direction, it is already clear what the decor will be: rough, refined or abounding in complex interesting carvings. It all depends on the owner's personal preferences:
- Fabulous direction implies a serious investment, since it needs a large amount of complex wood carving, which cannot be much in this interior, it is present on almost all furniture surfaces. And the stove, so necessary in any Russian interior, must certainly be a real Russian stove. Walls can be roughly hewn, but sanded and coated with oil or a thin layer of varnish. Textiles of a simple pattern should not attract attention, the main accents are carved wooden furniture, a stove and the raw look of log walls. The windows are small in relation to the size of the rooms.
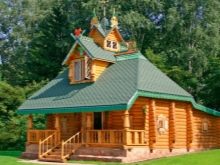
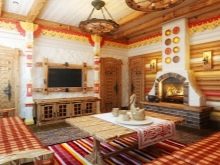
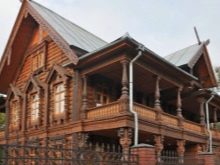
- Peasant direction does not need complex carved details in the interior, rough furniture of simple shapes, slightly touched by a plane, chests that perform several functions, and all the same uncomplicated textiles are appropriate here. Dishes under Gzhel or Khokhloma (you need to choose one type of painting) will fit into an antique-style kitchen with wooden countertops and open hinged shelves with simple carvings or paintings. Zhostovo trays will decorate log or timber walls.
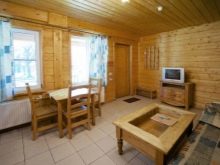
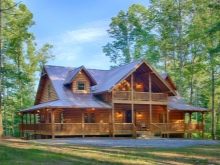
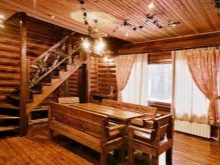
- Merchants and nobles could afford a lot. By choosing one of the corresponding stylistic directions (a merchant's hut or a Russian noble nest), you can, depending on your choice, order exquisite carved furniture with classical elements and ennoble the walls or decorate furniture and other wooden interior details with beautiful carvings made in typical Russian traditions. So can be decorated with wooden railings balusters, tables and chairs made of solid wood.
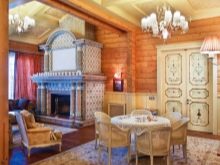
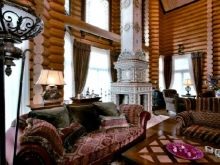
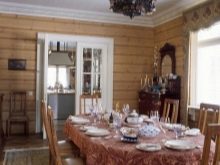
A stove with tiles will complement the picture in either case, only you need to choose models with a painting that matches the general design of the room. It could be thin graceful painting, giving the effect of airiness, lightness to the interior of the living room, dining room, kitchen (such tiles are also used in a kitchen apron) in delicate blue-white or beige-pink tones.
Another variant - painting with bright floral ornaments or popular prints... They also choose monochrome tiles with a deep dark tone of glaze - purple, brown, burgundy. Making the stove stand out as an art object, they contrast with the light background of the walls and the calm colors of the rest of the interior decoration of the room.
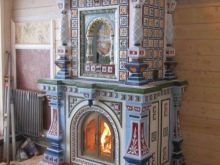
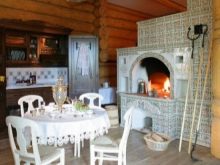
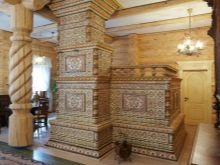
The stove can be a central element of the style and carry mainly a decorative load, or it can be an additional device for heating rooms, especially if you reproduce the old layout of a Russian hut by installing a stove at the junction of two rooms. The oven can have a modern technical filling, and then it will be convenient to cook food in it.
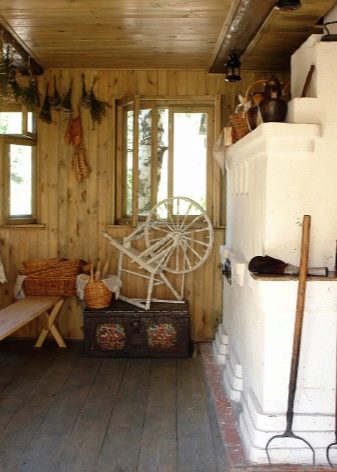
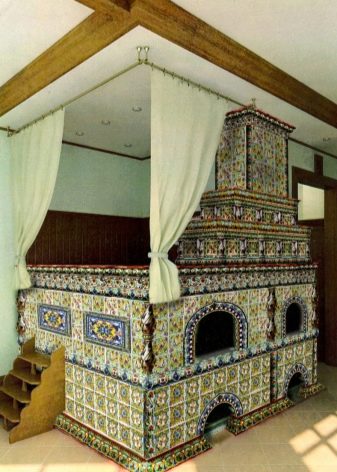
The ancient spirit of the Russian style contradicts the mood of European layouts. Choosing a laconic house made of profiled or glued beams with an open plan and simple rectangular space geometry, you need to give preference to one of the modern styles, Scandinavian, for example. Moreover, Scandinavians value natural wood in furniture and decoration.A plank floor, parquet will look beautiful.
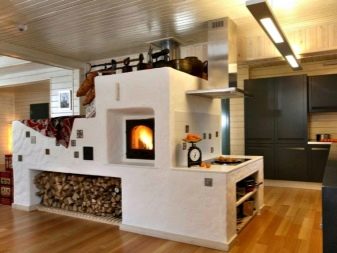
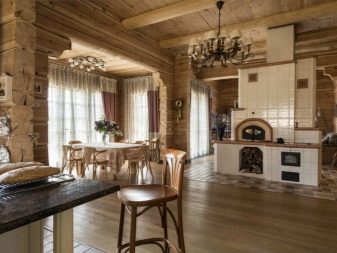
Ease scandinavian style give space and lack of excess in decor and decoration. Therefore, by painting the walls and choosing comfortable furniture and a minimum of accessories, it will be possible to close the issue of interior filling of the house in this style. Even if the house has panoramic glazing, the curtains are unlikely to be useful in a Scandinavian interior, if only they are unobtrusive, light, translucent, there should be a lot of natural light here.
The walls should be painted in light pastel colors, warm or cold, and the local color of the furniture upholstery, modern and comfortable, should be matched to them.
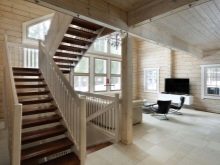
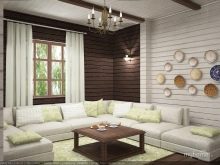
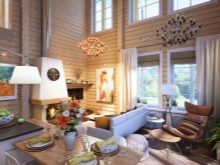
Accents must be placed neatly: throw a cozy blanket on the sofa using the patchwork technique, hang a large photo on the wall, and this will be enough for color accents. There should be as much functional furniture as needed, but it should not clutter up the room. Light shelves and open shelves will come in handy so that everything you need is at hand, they are perfectly attached to wooden walls.
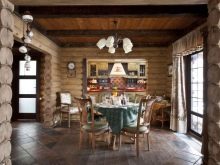
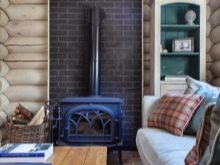
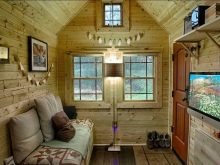
Such an extreme version of the style for a wooden house, like the loft is completely unsuitable for log houses, and even more so log buildings. Its industrial design with huge areas, open communications, metal, concrete or plastic in decoration and furniture contradicts the very idea of a wooden house - closeness to nature, family traditions and comfort. And the Finnish interior in a house made of timber, on the contrary, fully corresponds to it.
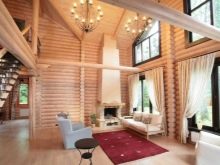
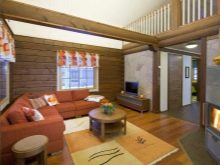
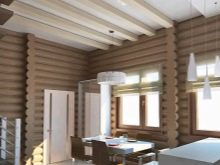
Finnish interior style is a kind of Scandinavian style. Here is the same functionality of pieces of modern furniture, light surfaces of interior decoration, a minimum of decor and colors.
Added to the high manufacturability of the house, the rough finish of a large stone fireplace, which can also be a biofireplace (it does not harm nature), the multifunctionality of furniture, when, to save space, even the bed can have built-in drawers. Perhaps its main idea is the calmness and comfort of people living in such a house.
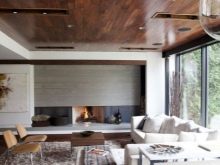
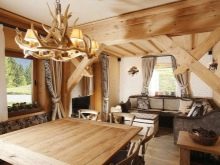
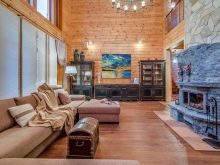
Interior styles with lots of wood in finishes and furnishings such as chalet, country, grunge will also fit perfectly into the design of a wooden house. Together with the Russian style, these will be the most organic solutions for houses made of logs and beams. But not only they convey the warmth of the hearth and adherence to family traditions. Interior in english style able to compete with them in these parameters.
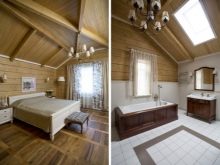
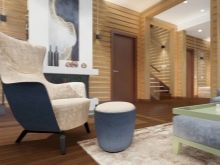
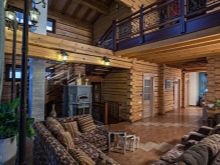
Not everyone likes a lot of free space, rough ceiling beams or simple wooden furniture. In an English interior, the entire space is filled with furniture and this is exactly what someone needs..
Leather sofas and armchairs "with ears" upholstered in expensive fabrics or leather will be appropriate in a house made of timber, as long as they stand by a real fireplace in a classic style. It is better to paint the walls in light shades, and not in saturated ones, as in the original English style. Then expensive dark furniture made of elite wood species will not darken the space.
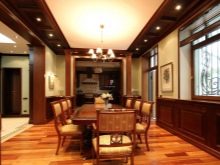
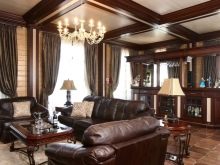
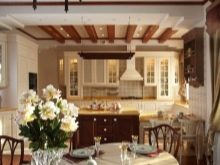
A lot of accessories adopted in the English style against a background of light gray, for example, walls, will look harmonious. And in order to observe the principles of proportionality and restraint in the English interior, you need to pay attention to the design of the ceiling: it is painted in one light color with the walls, or it is sewn up completely and plastered.
A ceiling with wood moldings would be a very advantageous option..
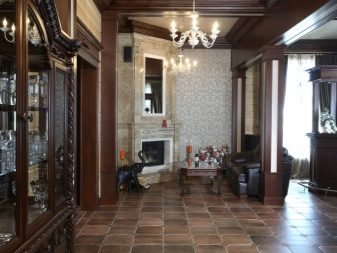
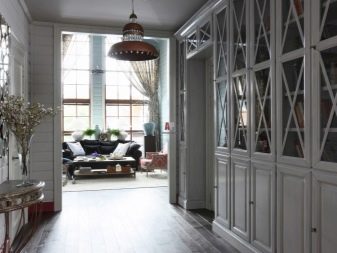
A large number of correctly arranged furniture (according to the principles of classical proportionality) will create a balance of the situation and provide the room with home comfort.
For the English style, a closed layout is suitable, that is, if it was originally open in a house from a bar, then it will be necessary to erect walls and provide beautiful wooden doors also in an elegant classic style.
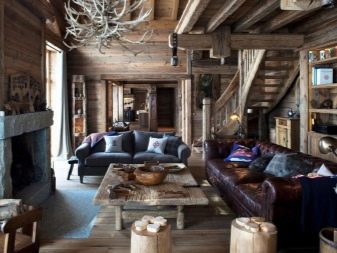
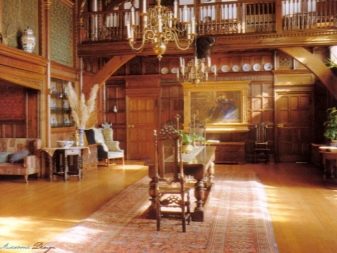
Modern will stand on a par with the styles used in the interiors of houses from a bar.In it, all ideas are taken from nature - the wrong geometry of the furniture speaks of natural forms, plant motifs can be traced everywhere. This will be the most decorative interior among all listed for wooden houses.... Since the walls should only be a modest background for unusual objects in this interior, they should be painted in discreet colors so that they do not draw attention to themselves and do not suppress them with their natural textural decorativeness. Curtains with a floral motif are quite appropriate.
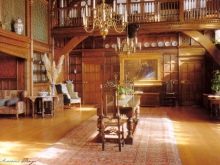
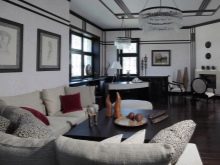
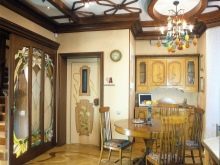
As you can see, there are many ideas for interior decoration of premises in houses made of timber and log cabins, there is plenty to choose from.
Examples of interiors
Let's look at different stylish options for interior solutions in wooden houses:
- The Finnish style of this interior is devoid of decorativeness and is attractive due to the use of 1-2 light colors in furniture, accessories and decoration. Everything breathes with calmness and home warmth.
- An English-style study in a timber house with light walls, dark brown ceiling beams and curtains of the same color and leather upholstered furniture.
- A black and white interior with a dark floor in a complex open-plan round log house.
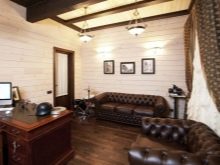
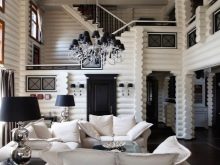
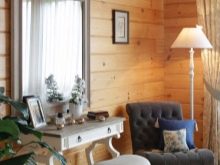
For even more interesting interiors for houses from a bar, see the next video.













The comment was sent successfully.