Projects of modern houses and cottages
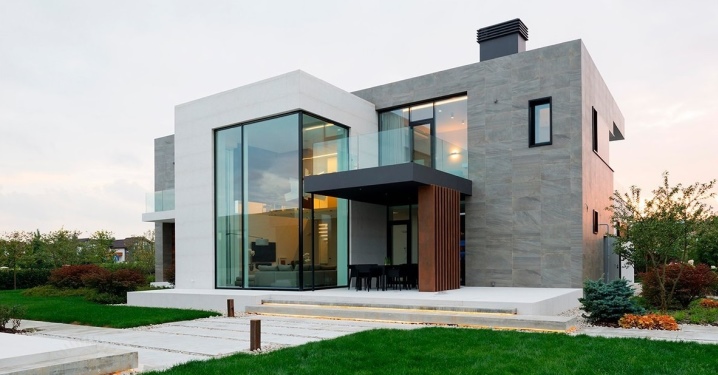
In the modern world, with the help of various computer programs, you can really create an ideal and unique project for your home. A person can really build a dream house, there would be a desire!
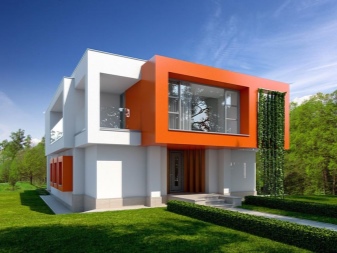
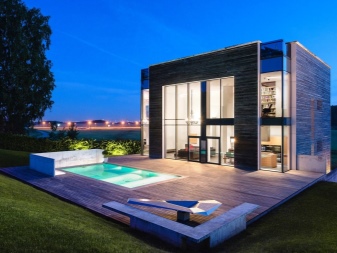
Peculiarities
Today, projects of modern houses and cottages bring to life the most unusual and daring ideas in layouts and facades.
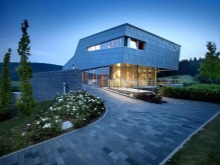
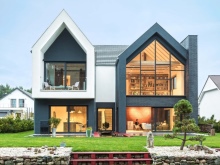
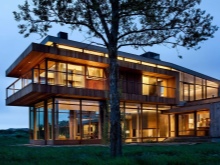
First you need to decide in what style you want to see your dream home.
- Minimalism - characterized by the rejection of everything superfluous in the interior, exterior decoration, facade. Adhering to this style, they use the simplest forms, light colors and uncomplicated decor. This style will be brought to life by metal, wood, glass, as well as concrete. The pluses of minimalism are the large space and the abundance of light. Cottage projects in the style of minimalism help to save on construction and interior decoration.
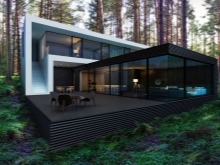
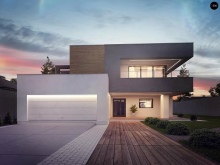
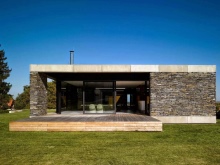
- High tech - unlike minimalism, rough and dark shades are used in the decor, there are often notes of brutality. This style is dominated by practicality.
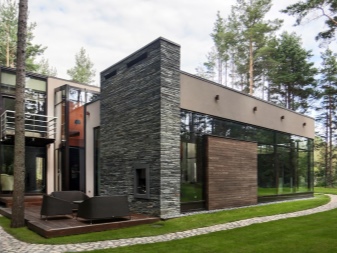
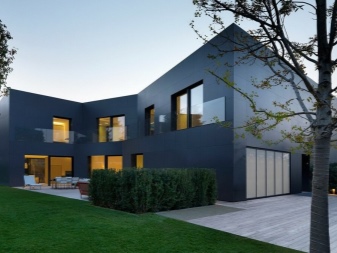
- Fusion - combines several styles at once. Using this decor, you can easily combine minimalism and gothic, classics and castle, loft and hi-tech.
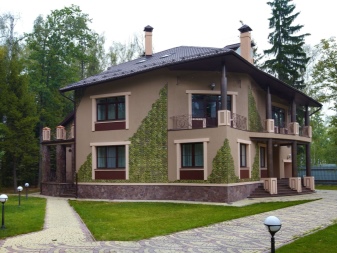
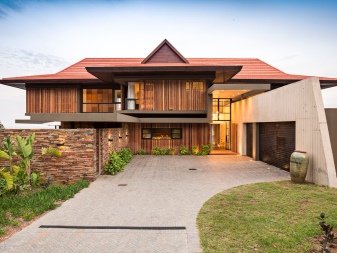
The process of creating a project for a modern house includes several stages:
- architectural - the dimensions of the future structure, the appearance of the facades are determined;
- constructive - the position of the foundation, windows, stairs, doors, floors is fixed;
- engineering - a diagram of the location of future communications, sockets, taps is drawn;
- design project - the interior decoration of the house is being developed, indicating the materials;
- estimate - the material costs required at each stage of construction are recorded.
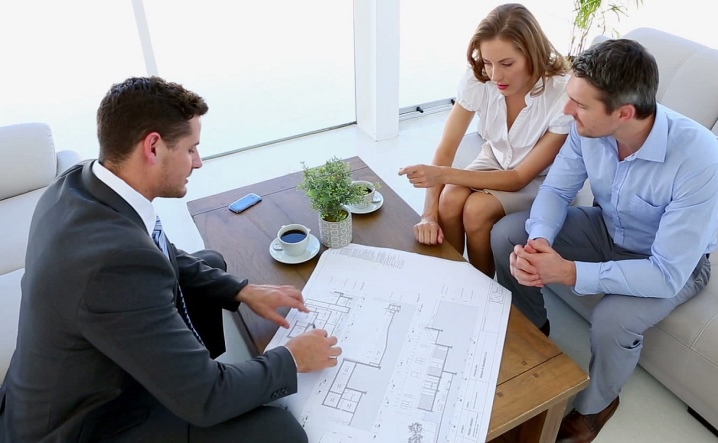
Materials used
The choice of material for building a house is quite diverse. Giving preference to any of the materials, it is necessary to properly study each of them.
Country houses made of bricks are environmentally friendly, frost-resistant and fireproof.
The brick has a long service life, high strength and good sound insulation.
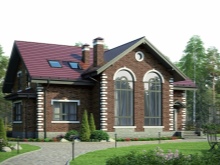
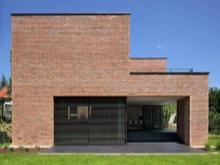
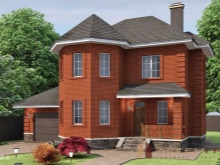
Houses from a bar are also popular today. These are the main advantages of this kind of material.
- Construction from a bar is several times cheaper in comparison with other materials. If you are planning an economy class house, then the timber will be an ideal option.
- Highly environmentally friendly, does not emit harmful substances. A great option for people with allergies.
- Excellent oxygen permeability.
- After building a house, you can move in immediately. Interior trim made of timber will perfectly fit into the interior.
- Long lasting.
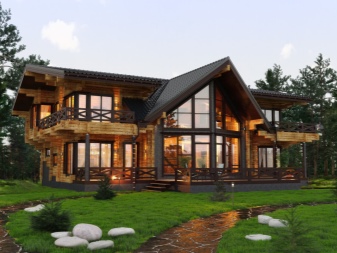
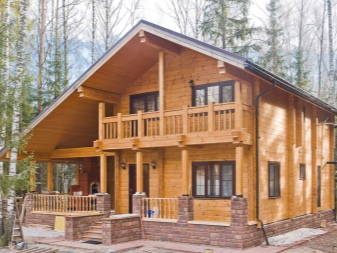
Country houses and cottages made of natural wood look great. Many people want to see unity with nature in their home. Natural wood is ideal. Log houses are environmentally friendly, look great, are durable and retain heat well.
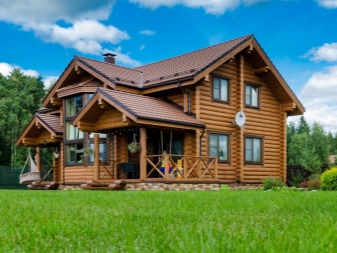
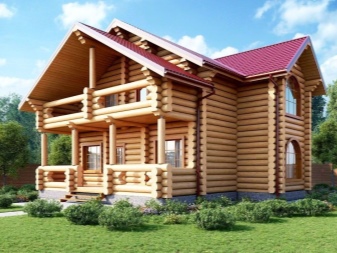
Projects overview
Today catalogs are full of a variety of ready-made country houses and luxury cottages. It is easy to find a project for every taste: a cottage with panoramic windows, open verandas, themed annexes and even a swimming pool.
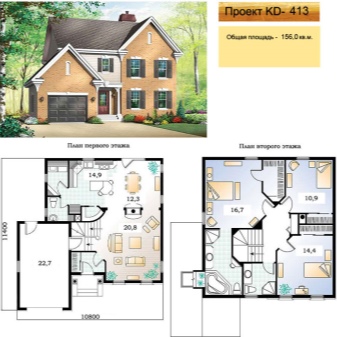
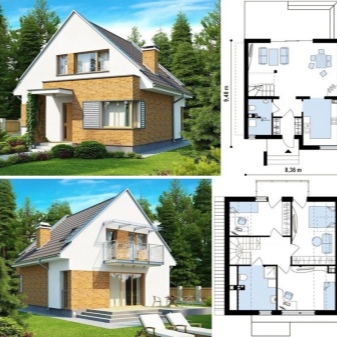
When planning the construction of a country house, a person pursues the following goals:
- solitude, the desire to be alone with nature;
- the opportunity to gain strength in the fresh air, taking a break from the noisy city;
- the likelihood of improving health, doing the improvement of the site.
Most often, adjoining terraces serve as a recreation area in country houses.They are both open and closed areas, where you can easily sit with friends for a barbecue, retire with a cup of tea and an interesting book, go in for sports or yoga.
Cottages with a glazed terrace are preferable, thanks to which it can be used both in summer and in winter.
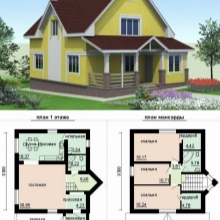
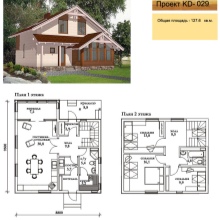
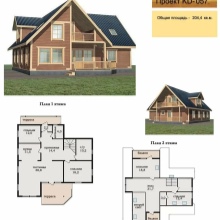
In the modern world, the car has long been an integral part of every family. Therefore, garages are also being built on private plots.
The garage can be built as a free-standing building, or, conversely, can be connected to the house, making it an integral part.
Of course, if the site has a large area, then you can easily allocate a place for a garage on it. However, more and more often it is in country houses that a built-in garage is used.
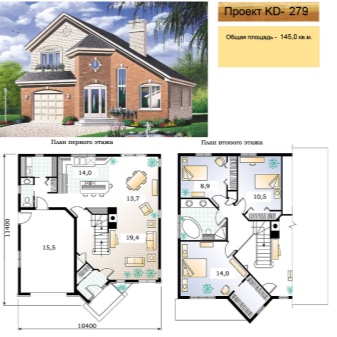
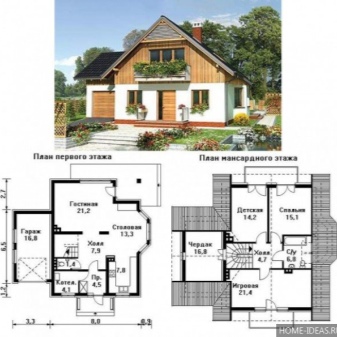
The undoubted advantages of a cottage with a garage are several factors.
- Quick access to the car. This point is especially important when the weather is rainy outside - the owner does not need to run to a separate building in the rain, blizzard and squally wind.
- A garage attached to the house preserves the space of the land.
- An attached garage is much warmer than a detached building. A person will appreciate this feature when repairing a car in autumn or winter weather.
- A built-in garage saves money. A separate garage is also a separate budget.
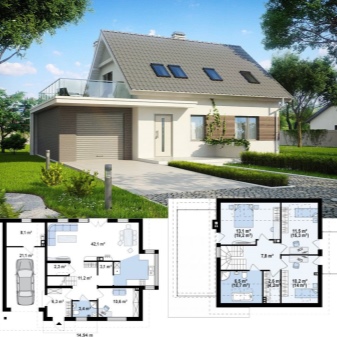
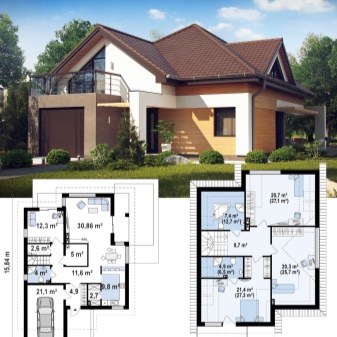
The roof of the house is an important part of it, because it protects and closes the home. While sticking to modern designs, many want to have a flat roof cottage. However, there are several factors to consider.
- Climate. If a person lives in a rainy and cold climate, then it is advisable to prefer a flat roof with a slope. Otherwise, the water will not be able to drain, and this is fraught with bad consequences.
- Vegetation. If there will be many trees around the house, then it is better to choose a roof with a slope.
The flat roof cottages meet the standards of modern architecture. Conservative, with straight and simple lines, they resonate with many.
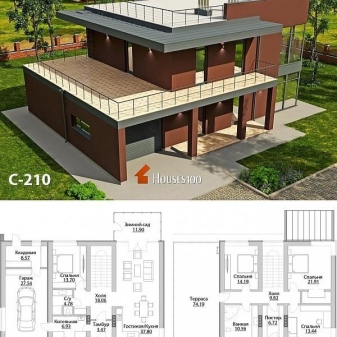
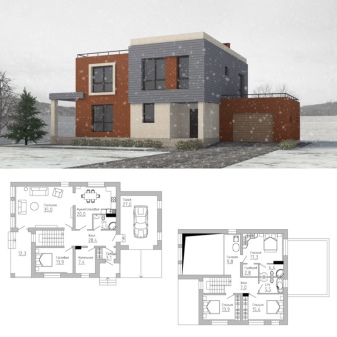
The best option for lovers of a lot of light in the house is a cottage with bay windows. As a rule, large or panoramic windows are used in such houses. It is also permissible to combine these two types of windows. With such a building, you can forget about gloomy and dark rooms.
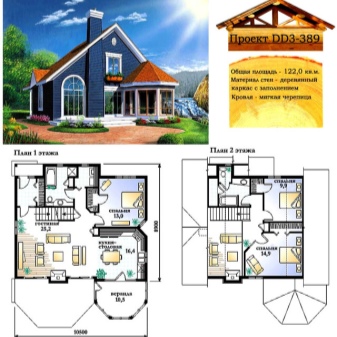
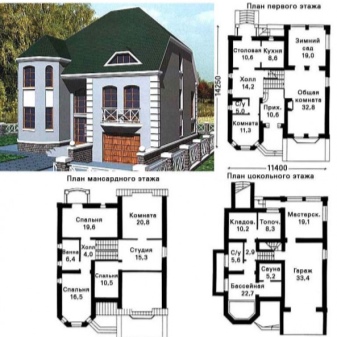
The area of the future cottage is of particular importance. Here, of course, it is worth considering the number of people living in the house, and the area of the plot allocated for construction. If the budget does not allow for the construction of mansions, then it is quite possible to rest comfortably in small houses up to 60 sq. m. In special offices it is easy to create a project on a small area, accommodating residential and non-residential premises.
Houses with an area of up to 150 sq. m are perfect for small families from 3 to 5 people.
When there are advanced opportunities, then on the plots it is possible to implement a plan for the construction of cottages with an area of 300 sq. m, and 500 sq. m, and even 1000 sq. m.
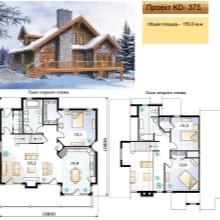
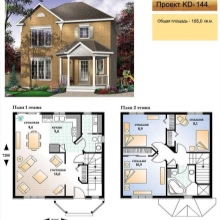
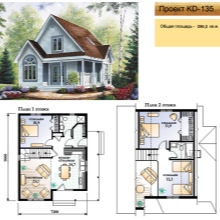
One-story
One-story houses are quite popular in the modern world. Such a building will allow a city dweller to be closer to the earth, to nature, and also have a separate exit to the garden or to the terrace.
One-story cottages have a number of advantages to choose from.
- Price. If a person is on a limited budget, then a one-story building is ideal. It is much cheaper - both if you choose a ready-made project, and if you build it yourself.
- Lack of stairs. A huge plus in terms of home safety. Especially when small children and elderly people live in the house.
Nowadays, the use of panoramic windows in small one-story buildings is popular. Due to panoramic glazing, the space expands, and the house is filled with light. In addition, you can admire nature day and night at any time of the year.
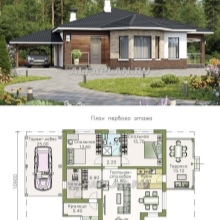
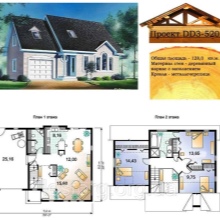
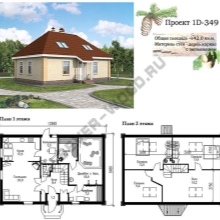
Two-story
More thorough preparation is required to build a two-story house. Initially, you need to familiarize yourself with the characteristics of the soil. Further, it is important to most accurately calculate the mass of the future structure.All this is necessary so that in the future the soil does not sag under the weight of the building.
Two floors in the house allow the most profitable implementation of the layout. On the ground floor, you can place a so-called utility area and a guest area - this is a kitchen, a boiler room, a storage room, a living room. And the second floor will remain completely the personal space of the owners: a bedroom, an office, a library and much more. Bathrooms can be placed on each floor.
If a large number of people or several families are planned to live in the cottage, then 2 floors will be just the way. Each family can be accommodated on their own floor.
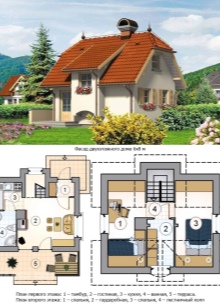
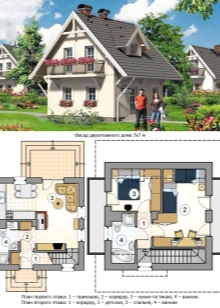
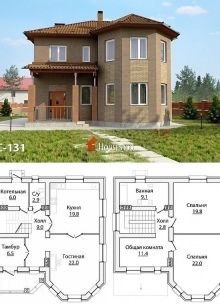
Interior and exterior design
Having solved all the practical issues of building a house, then they are faced with so-called creative problems, such as layout, interior of rooms, exterior decoration. Here you need to listen to yourself: you need a modern design or, more urgently, a spiritual component.
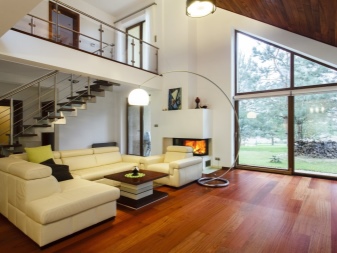

The entrance hall is the first room that both guests and family members see. Of course, guests will be more impressed by the interior and furnishings. But households are mainly interested in the functionality and spaciousness of this room.
Today you can choose any style that will "play" in the hallway, and make storage areas hidden from prying eyes.
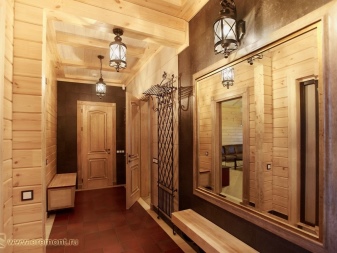
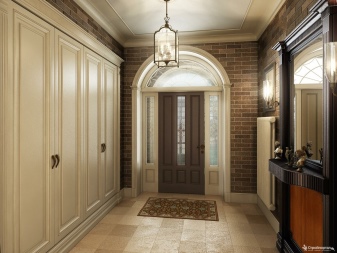
The kitchen is the main room for the hostess of the family hearth. It should be not only beautiful, but also practical. Materials such as clay, stone, ceramics, wood will look the most profitable in a country cottage. They are perfect for interior decoration of the kitchen - the materials are waterproof, they are not afraid of high temperatures and will serve the owners for a long time.
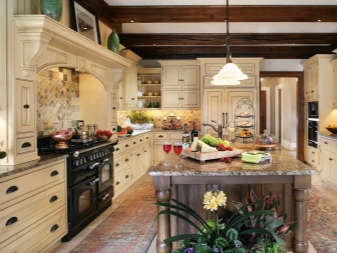
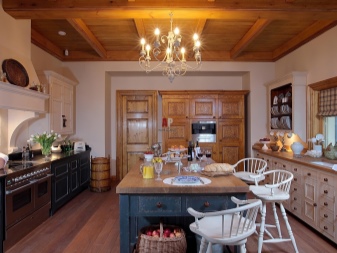
The living room welcomes friends and is also perfect for quiet family gatherings. Bold, vibrant interiors will look better here. And you can also actively use upholstered furniture: sofas, poufs, armchairs, pillows. How to arrange all this organically can be seen in the pictures.
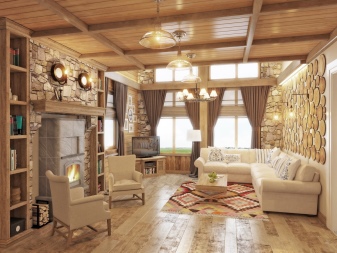
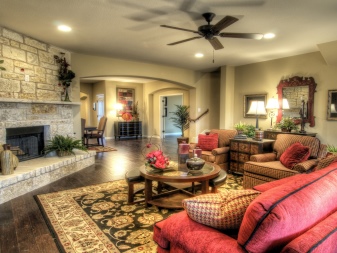
The bedroom is primarily used for a good rest for the owners. This is, one might say, a privacy room, an intimate area of the cottage. It is better to give up bright colors in the bedroom, preferring light colors. The latter will help you calm down, wrap you in comfort and give you complete relaxation after a hard day.
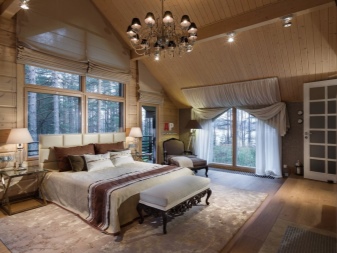
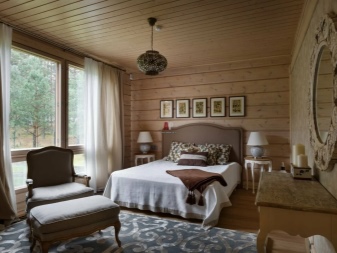
Modern large cottages allow you to make separate bathrooms, and also not be limited in size. If the house is completely secluded, then it is possible to realize a bathroom with panoramic windows and allow yourself to enjoy nature while taking a bubble bath.
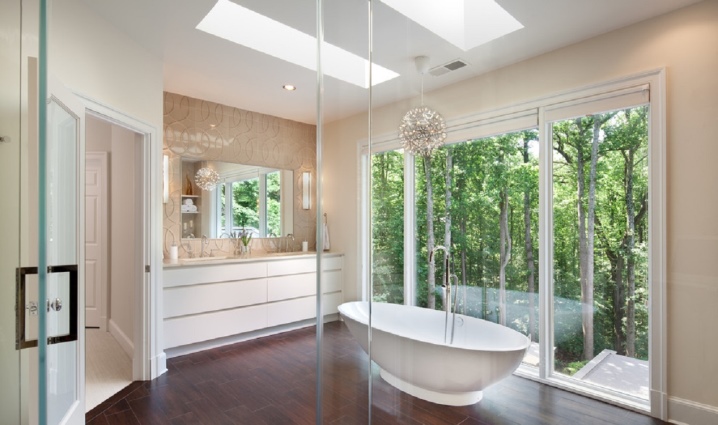
The interior decoration of the house is a reflection of the character of the owner and the creation of comfort for him. In design, someone adheres to one style, and someone mixes several at once.
Decorating from natural materials, a large number of fresh flowers will perfectly reflect the Provence style in the house. In this case, the furniture should be vintage. Vases, wicker baskets, candlesticks and more are actively used.
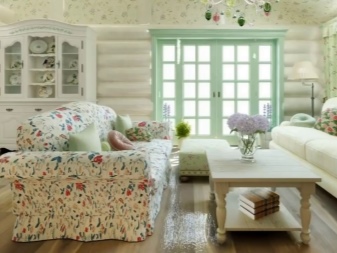
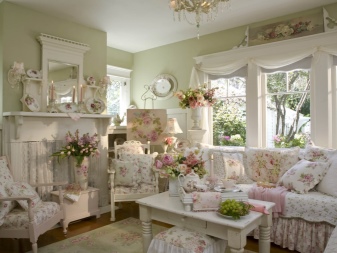
For lovers of naturalness and closeness to nature, a completely wooden house will serve as an excellent option. The wood interior looks harmoniously with any style. If you want brightness, then the tree can be safely painted in any color.
It is desirable that the facade of the house is harmoniously combined with the interior decoration. Exterior decoration will be contemplated by many, not only guests and friends. It is important that the facade is as functional as possible, because the cottage protects from wind, rain, snow.
Natural disasters should not damage a beautiful home.
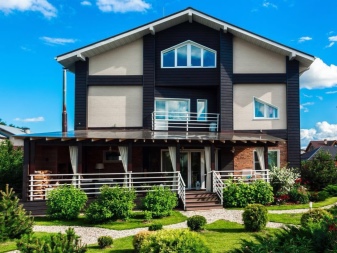
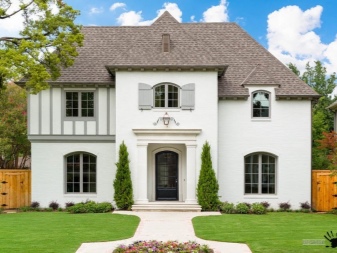
The following materials can be used for decoration:
- siding;
- stone;
- facing panels;
- brick;
- plaster.
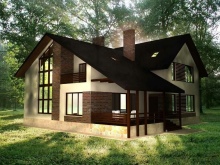
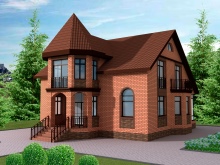
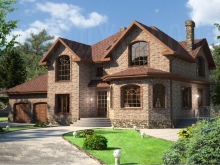
Typically, country houses are surrounded by high fences. In the modern world, the choice of the latter is also diverse. You can use a carved wooden fence, metal or iron fence, polycarbonate, plastic and other options. To create harmony with the interior of the house, the fence can be painted in bright colors or in gray tones. It all depends on the owner's imagination.
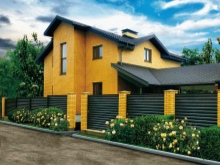
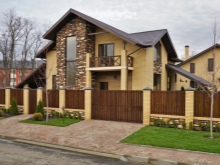
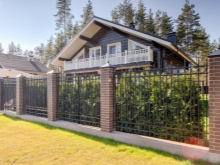
Ready examples
Below are photos of finished country houses and cottages.
- Lovely two-storey cottage with large high-tech windows. Ideal for a large family.
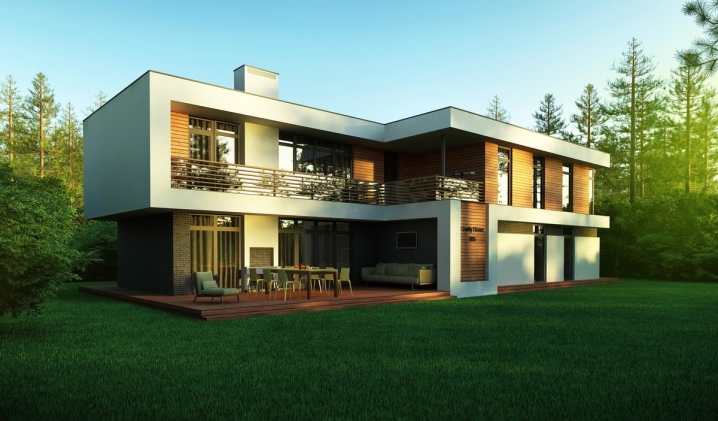
- Luxurious two-storey brick cottage with built-in garage. It can be safely called a dream home.
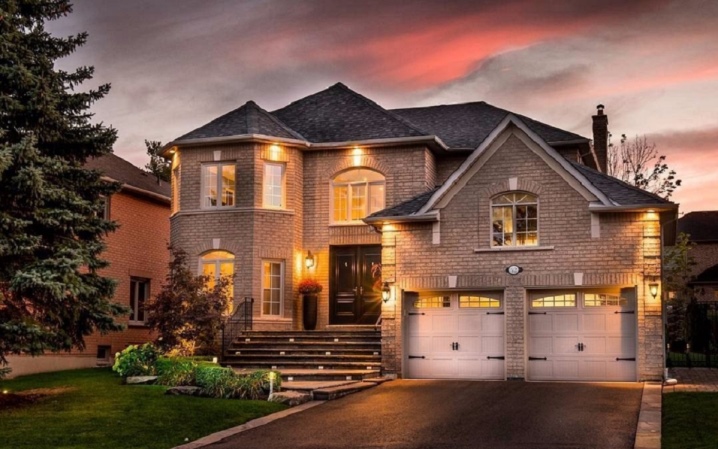
- Brick country house in European style.
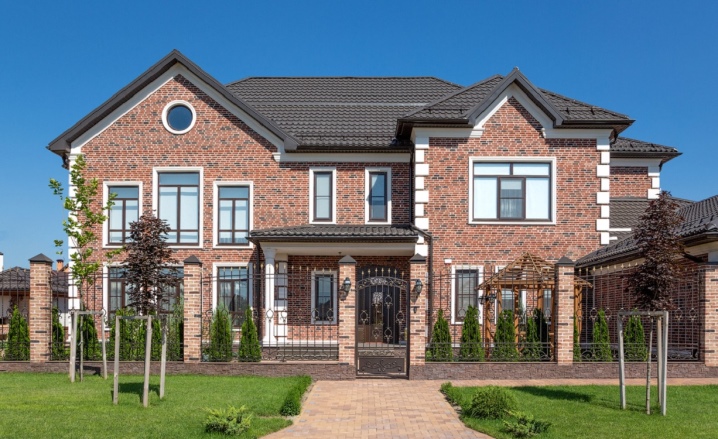
- Large cottage with a modern facade.
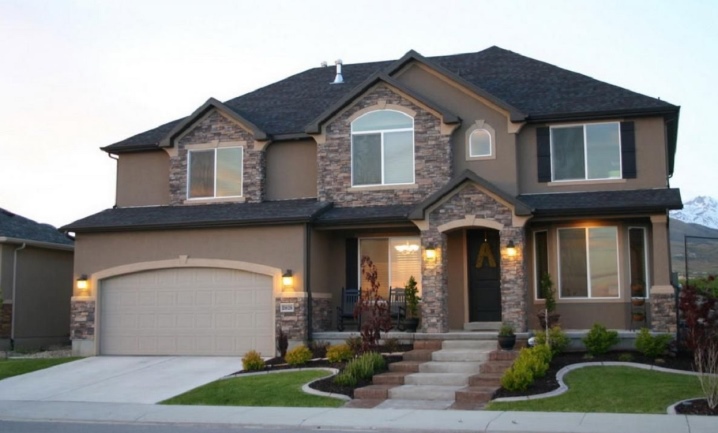
- The interior of a closed terrace in a private house. Here you can have a great rest, admire nature or have fun with friends.
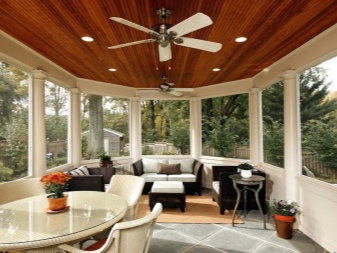
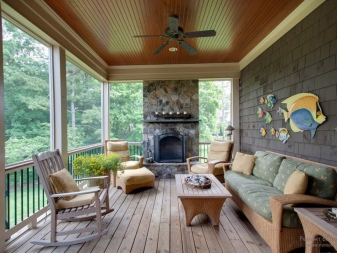
- Panoramic windows in the interior give an unforgettable experience and fill the house with a special charm.
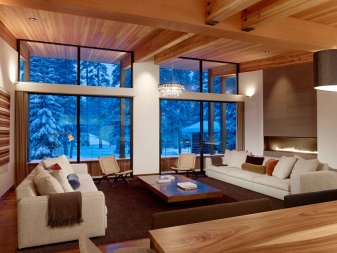
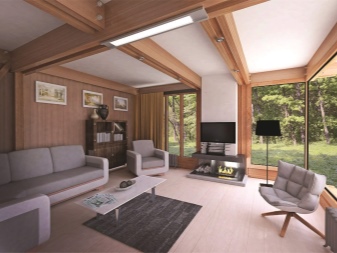
- A living room with a fireplace will give not only warmth, but also comfort on quiet evenings.
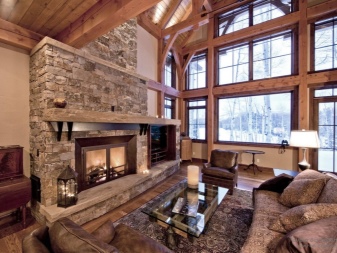
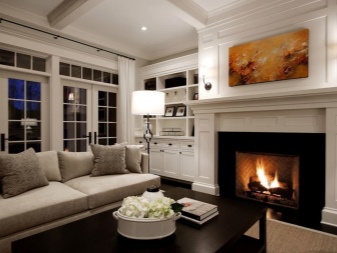
The project and design of a modern house with a flat roof in the next video.













The comment was sent successfully.