Wright's style in interiors and exteriors of houses
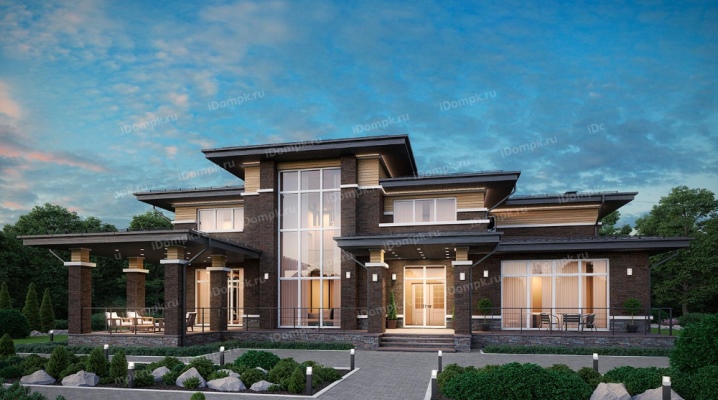
In design, the idea of ultimate harmony with nature is becoming more and more weighty every year. This applies to both interiors and exteriors. It is important that the buildings fit into the landscape convincingly, and the interior design of the dwelling is consonant with eco-thinking. One such direction, akin to nature, is Wright's style. Otherwise it is called "prairie style".
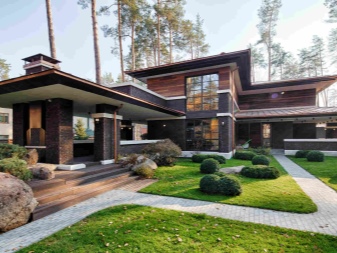
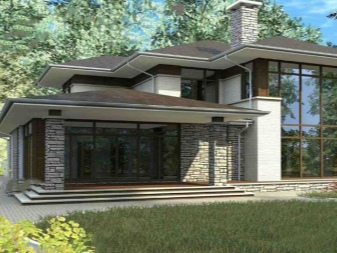
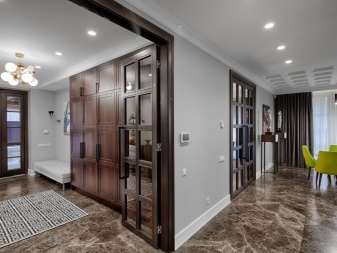
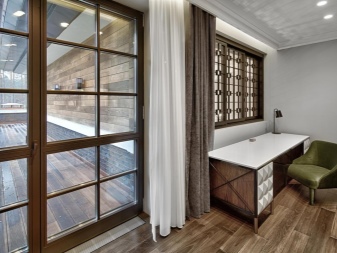
Peculiarities
Such buildings become laconic additions to the landscape - they are both simple and comfortable, and outwardly thought out so that the gaze perceives the house and its natural surroundings as a single whole. This is the philosophy of organic architecture, which was founded by the American innovative architect Frank Lloyd Wright.
He did not like bulky, complicated structures, he believed that the building should be friendly to the natural landscape. And the inspirers of such innovations were the American steppes (that's where the name "prairie style" comes from). During his life, Wright built a huge number of houses, and also schools, churches, museums, as well as office buildings and much more were erected according to his projects.
But it was the organic architecture, expressed by the "prairie houses", that became Wright's most significant contribution, and therefore the style of these houses deservedly began to bear his name.
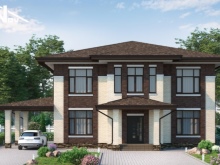
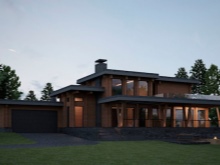
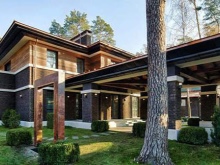
Typical features of houses:
- buildings are oriented horizontally;
- houses look squat and angular;
- the facade is visually divided into several sections;
- the layout of the building is open;
- the house is decorated with natural materials in different combinations.
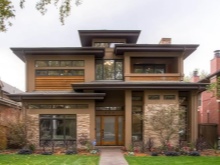
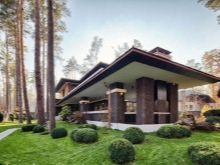
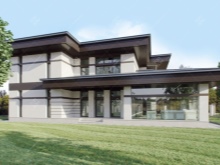
At the same time, the buildings are both laconic and cozy at the same time. There can be no pretentiousness and pomp, complexity, elements that cannot be called functional.
Modern houses are often rectangular or L-shaped, and this is done mainly to save building space. The houses are usually not high, even with 2 and 3 floors. The feeling of earthiness is due to the horizontal orientation of buildings.
And the buildings look angular due to the considerable number of rectangular projections (for example, extensions, bay windows).
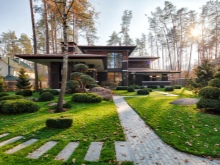
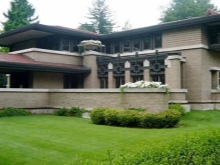
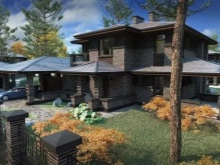
Color spectrum
Only natural colors are used. The priority is neutral and warm. More often used sand, beige, terracotta, brown and gray. Which is not surprising: in fact, these colors fit organically into any landscape. But white, so beloved in the Mediterranean Greek or Nordic direction, is almost absent in Wright's style.
The roof will always be darker than the walls, but the filing of the overhangs will be lighter. The design of the corners should be in tune with the color of the roof. The color scheme is based on minimalism, it is neutral and calm.
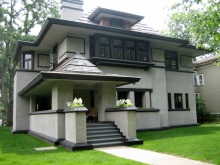
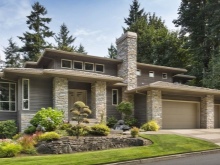
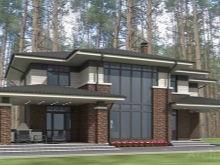
It is believed that let the house itself be restrained, and flowering trees on the site or flowers in a flower bed can become bright accents - only natural decor. And, of course, green grass and blue sky will decorate the "prairie house" better than anything else.
The colors are also pleasant for human perception, they do not get tired of them, and their combination is associated with comfort and security. And they should also emphasize the angularity of the building, because in the case of Wright's style, this is an unambiguous dignity of the house.
The emphasis is placed on the segmentation of buildings, and color is the best tool for placing accents.
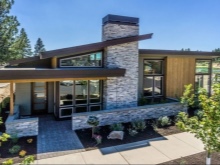
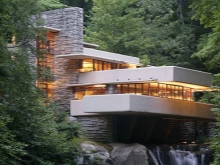
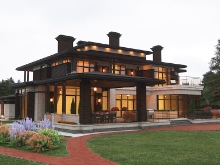
Architecture
Wright's modern homes seem compact, but not modest. These are still not small houses where you have to huddle and feel cramped. But, of course, there is no feeling of luxury, royal spaciousness here.This can be considered a compromise option. Although on average, Wright's house is 150-200 sq. M.
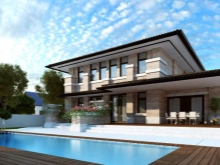
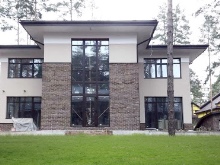
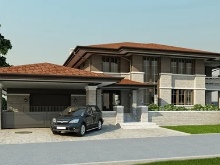
Window
They in such houses adjoin directly to the roof. Or they can even go along the perimeter of the entire building with a solid tape. The windows are usually rectangular or square, they have a few lintels. The shutters are not used, the windows are framed by concrete strips or thick planks.
If the house is expensive, panoramic windows will be on both sides of the main entrance.
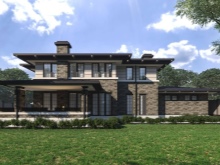
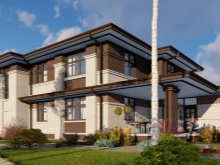
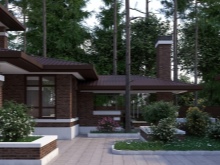
Roof
There is no basement and foundation in such buildings, it is just that the house itself is usually built on a hill. Roofs are either 3-pitched, or 4-pitched, have a slight slope. Sometimes they are completely flat. The roofs of Wright-style houses are distinguished by rather wide overhangs: such an element cites oriental architecture.
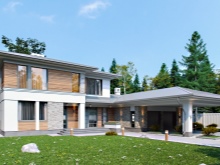
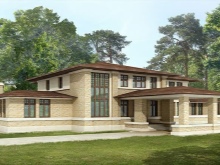
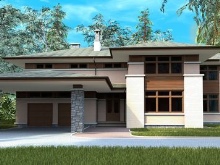
Facade finishing
The walls of houses are built of bricks, natural stone, ceramic blocks. For floors, concrete and wooden beams are used. There are practically no frame structures in this style, and there are no houses entirely made of wood.
The finishes are eclectic: concrete and glass are quietly combined with natural wood and rough stone. The stone can be combined with smoothly plastered walls.
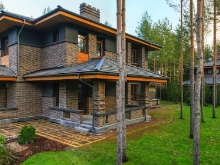
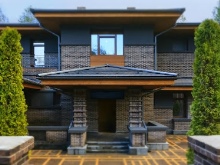
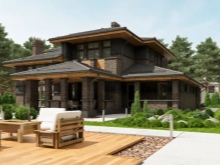
Previously, brick was the most popular material for building Wright's houses, now it is wiser to use ceramic blocks that are larger in size. Often today, an imitation material is used that only resembles wood or natural stone. This does not conflict with style.
But you should not give up a large amount of glass - this is a visiting card of the style. There are no bars on the windows, but their segmented design creates a geometric harmony that is pleasing to the eye.
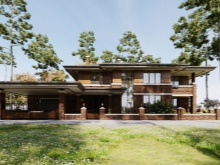
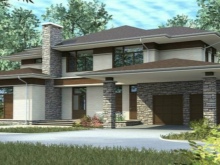
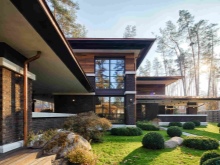
Interior Design
Wright's houses have high ceilings, panoramic windows, they cultivate space and light as natural "fillers", or, to be more precise, the owners of the house. And in this, harmony with nature is also guessed. And if you choose lamps, then they are square, angular, devoid of classic roundness.
They also resemble paper lanterns from Asian culture, suitable for the geometric direction of the style.
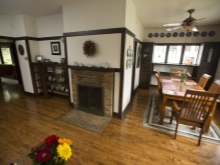
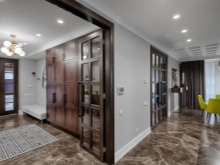
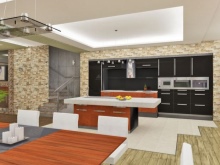
Design solutions inside the house:
- monochromatic wardrobes that differ from the color of the walls, due to which a general integral image is created from the angular segments of the interior;
- the layout of the house is such that the division of rooms is not carried out in a standard way, with the help of walls, but by border zoning - for example, the walls are painted near the kitchen, and the dining area is decorated with natural stone masonry;
- the ceilings can be whitewashed, but often they are suspended structures made of plasterboard, which can also be multi-level, so that they can zone the space with such a technique without walls;
- on the ceilings there can be wooden inserts, whole installations with one of the dominant colors in the interior;
- chandeliers-propellers are used - both functional and from a decorative point of view, style-forming;
- since the house itself creates a sense of earthiness, there can be a lot of low furniture in it - such are sofas or sofas with armchairs, coffee tables, sideboards, dressers, consoles.
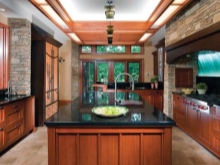
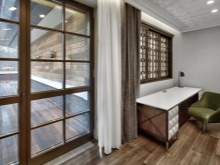
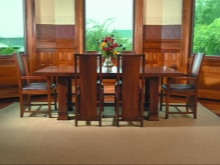
The design in such a house is created for years to come. It is not intended to be redesigned to suit new fashion styles. The decor can change, seasonal changes are welcome, but not the overall appearance of the house.
How to make a project?
Usually, for project documentation, they turn to specialists who provide clients with standard projects - their examples can be considered in detail. Sometimes the customer asks not for a typical, but for an individual project. It can be a cottage, a country one-story or two-story house with a garage and other buildings on the territory. These are relatively small brick buildings and frame buildings. A person with design experience or who is an expert in areas related to architecture can independently draw up a project.
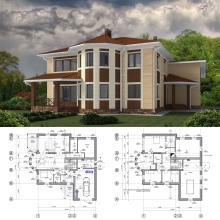
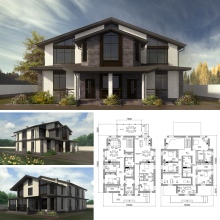
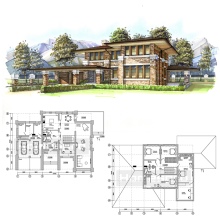
Often the customer and the design company, builders work in tandem.Future owners can draw a sketch of the house, and experts will take it into account as a wish for future construction.
Often a house is built by a company, but all the interior design, interior design is taken over by the owners themselves. In this case, observation, formed taste, analytics of similar successful interiors come to the rescue.
Photos of the most attractive houses, their interior design are evaluated, and something of their own emerges from this.
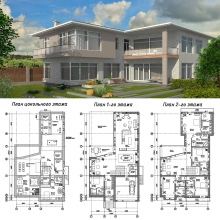
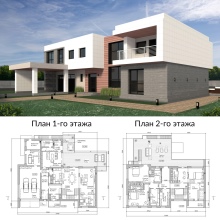
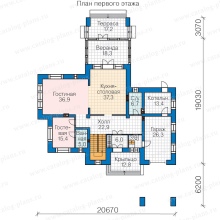
Beautiful examples
These photos motivate to start construction and "settle" yourself in such an attractive architectural and design context. We suggest looking at these successful examples, which can be much more than presented here.
- Typical house in the described style, convenient for a large family who prefers to live outside the city, closer to nature. Stone and wood coexist in the decoration, the segmentation of the structure is deliberately emphasized. White inserts have been successfully woven into the overall brown range.
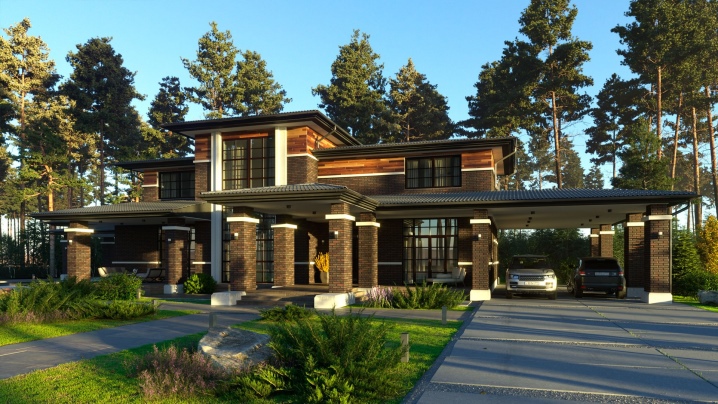
- More compact two-story house, which can be built in a relatively small area. An interesting solution is made with windows on one side of the house.
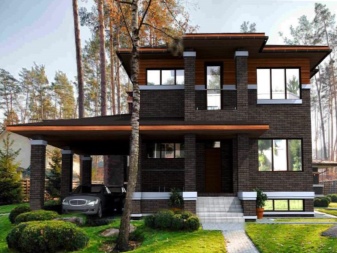
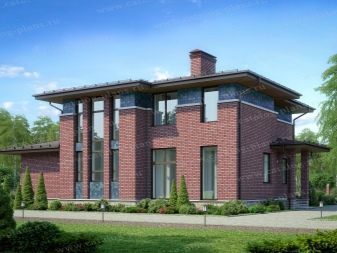
- A modern variation of the Wright style house, the main decoration of which are huge windows. In such a house there will be a lot of sun and light.
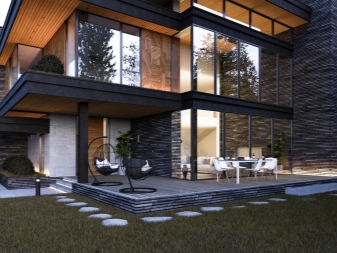
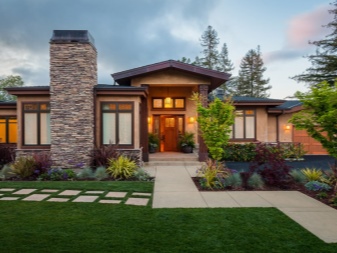
- The house seems very low but it stands on a hill and fits harmoniously into the landscape. The house has a built-in garage.
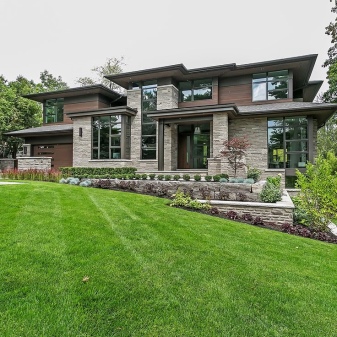
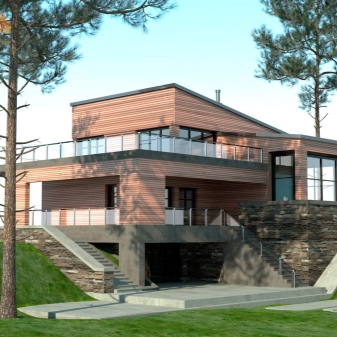
- A compromise option, closer to the usual typical houses. On the first floor, the windows are larger than on the second, and this visually separates the common areas in the house from the individual (bedrooms).
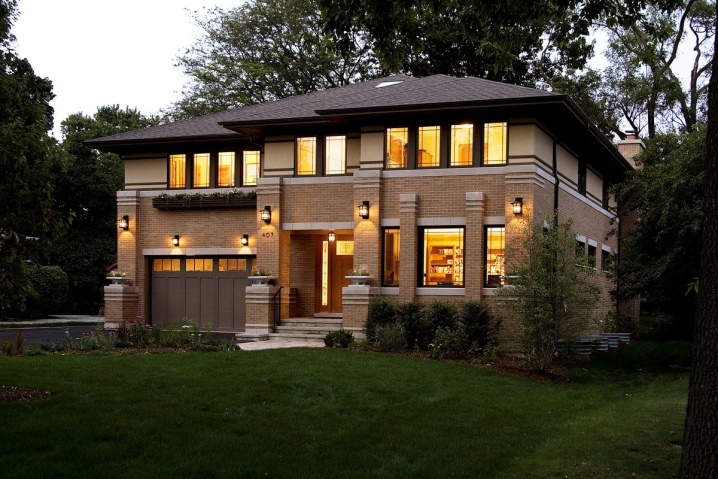
- These photos clearly show that zoning in the house does without walls. One zone flows smoothly into another. The color scheme is calm and cozy.
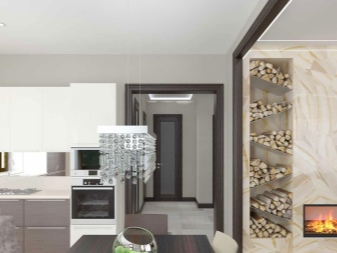
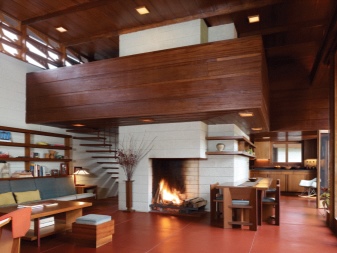
- There is a lot of stone and glass in this interior, geometry reigns here along with exquisitely chosen décor.
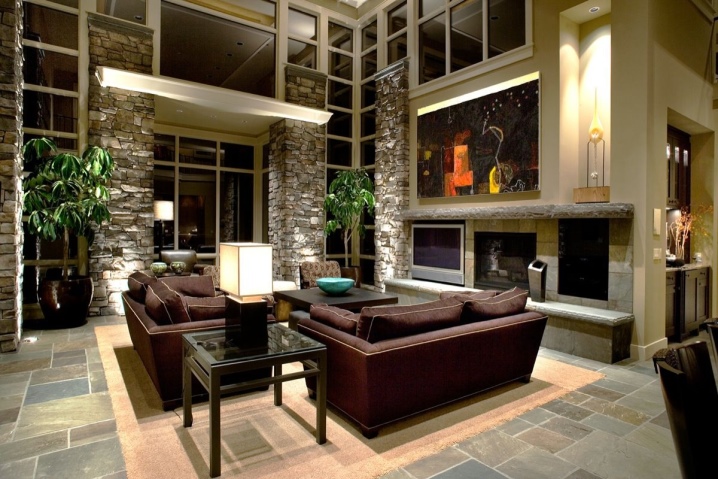
- Terraces and verandas in such projects often become the final argument in favor of "buy / build this particular building".
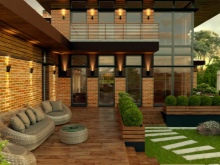
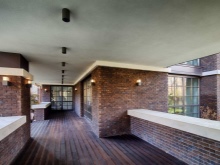
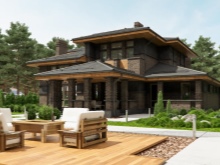
- Another interesting solution, in which a lot is taken from oriental cultures.
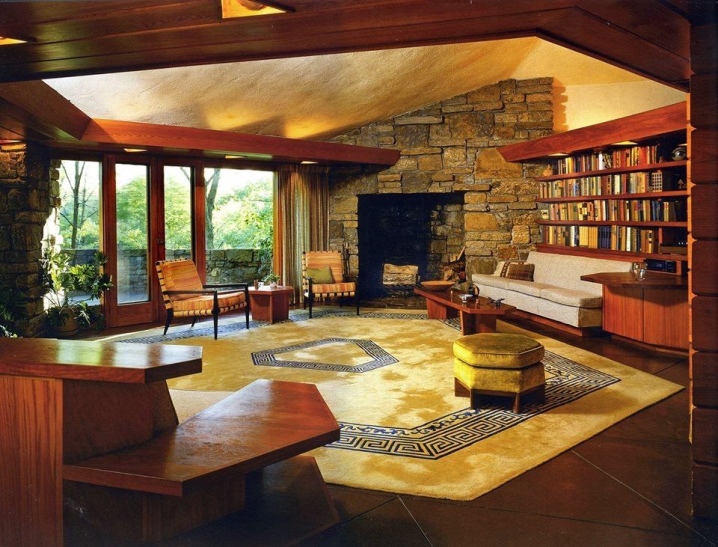
- In Wright's organic architecture, the very idea of being close to nature is beautiful, and the harmony of natural shades in the finish proves this once again.
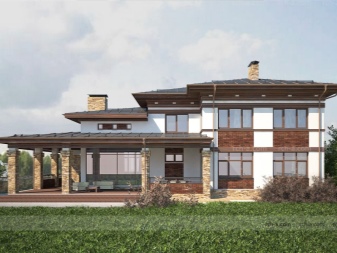
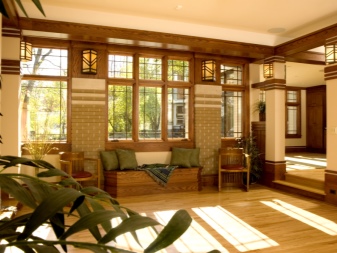
The following video will tell you how to make a house project in the Wright style.













The comment was sent successfully.