All about high-tech one-story houses
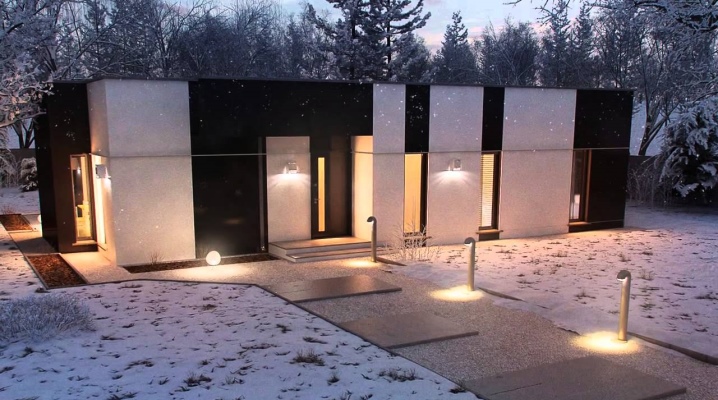
High-tech style is the perfect combination of beauty with practicality and functionality. Houses built in this direction look modern and futuristic, they are distinguished by incredible geometric shapes that set them apart from the usual buildings. Most often, high-tech is used in the construction of one-story cottages. In this article, we will consider everything about high-tech one-story houses.
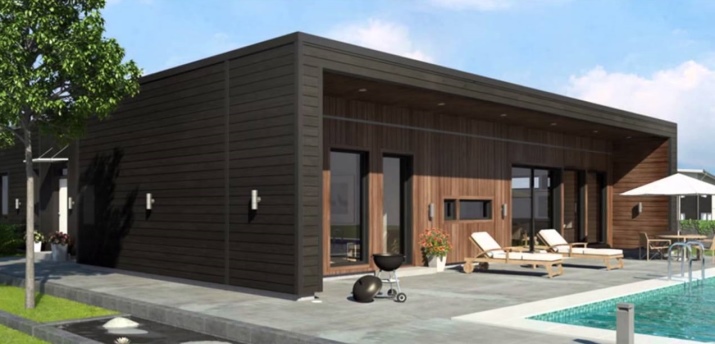
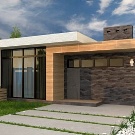
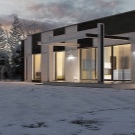
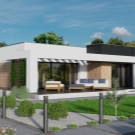
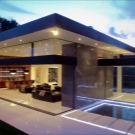
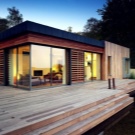
Peculiarities
The shape of high-tech one-story houses resembles a cube, the clear boundaries of which create a sense of security and comfort. More money and time are spent on the construction of such buildings, but all this pays off with high comfort, energy efficiency and functionality. High-tech houses are usually chosen by ambitious and active people who like to surround themselves with everything new. The main features of buildings in this style include the following:
- the presence of a flat roof with a slight angle of inclination;
- a lot of panoramic glazing and natural light;
- strict lines in designs and a minimum of roundness;
- the presence of columns.
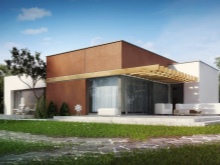
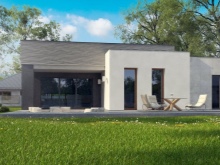
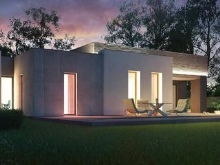
A palette of black, red, yellow, beige, white and gray colors prevails in the decoration of houses. Only artificial material is used for facing facades, but natural stone and wood should be present at a minimum. When decorating houses, special attention is paid to lighting, it is installed around the entire perimeter of the building. As for the high-tech interior, it also has its own characteristics, namely:
- surface finishing is done with plaster;
- high ceilings and panoramic lighting;
- the presence of stairs, large aquariums and fireplaces;
- maximum open space, no partitions (zoning is carried out using furniture or decoration).
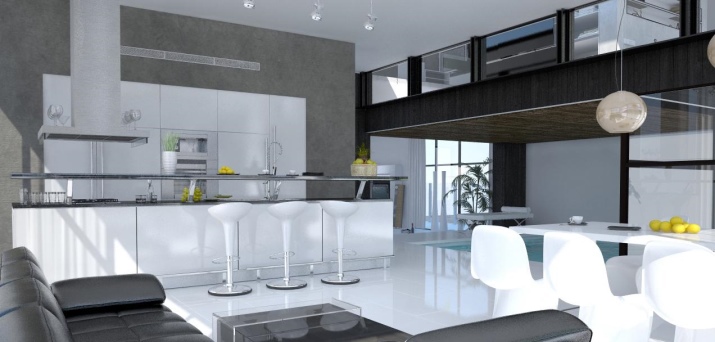
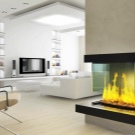
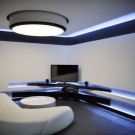
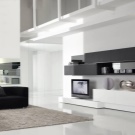
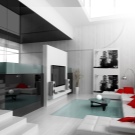
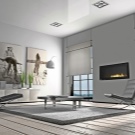
In the interior of houses, the decor does not stand out against the general background with texture and bright colors. To emphasize the style, the house must be equipped with the Smart Home system, built-in household appliances and modern electronics.
Projects
When designing small one-story high-tech houses, they usually include a kitchen, a vestibule, a spacious living room, a boiler room, an entrance hall and a shower room. Sometimes projects provide additional space for arranging a pantry or dressing room. For houses with flat roofs with only 1 floor, you can also add a veranda.
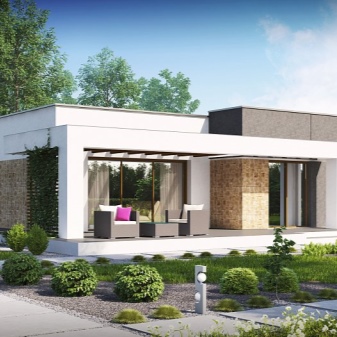
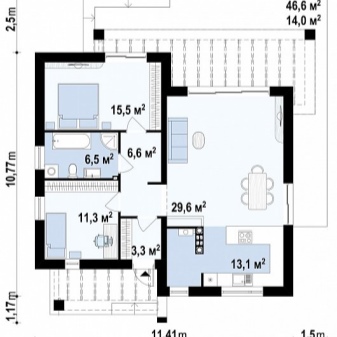
House designs with an area of up to 100 square meters are very popular. m with a garage. Their layout is classic: living room, bedroom, bathroom, bathroom, kitchen and dressing room.
If the area of the suburban area allows (is above 150 sq. M), then the construction plan may include an attic.
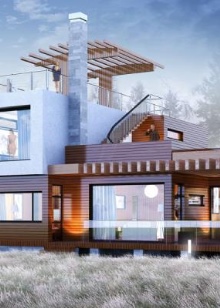
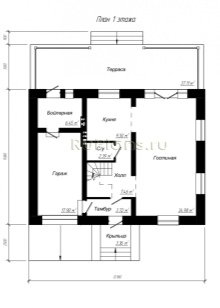
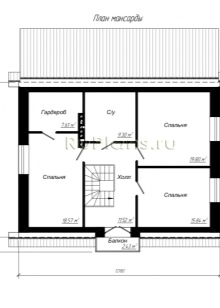
Materials (edit)
Despite the fact that high-tech one-story houses are distinguished by unusual external forms, the most common materials are used in their construction. For the construction of such modern buildings, the following solutions are usually used:
- foam concrete (the most affordable material, but it requires decorative finishing);
- ceramic, aerated concrete blocks (they are highly durable, convenient in laying, are inexpensive and have low thermal conductivity);
- brick (reliable and durable material).
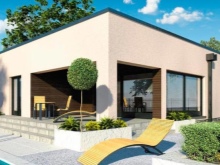
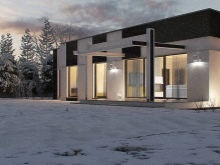
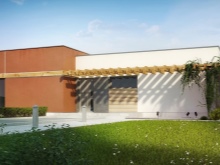
There are also wooden houses (from a bar), they fit perfectly into the landscape design of the site and are harmoniously combined with other buildings. One-story houses can be erected from wood using a frame-panel method.
The main feature of high-tech houses is the presence of an unusual roof. It is completely flat and has a slight slope, so PVC membranes are used for the installation of such roofs.
Since high-tech one-story houses are lightweight, they are installed on a reinforced base or columnar foundation. This additionally requires the purchase of columns and concrete.
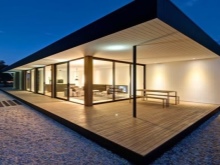
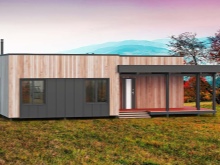
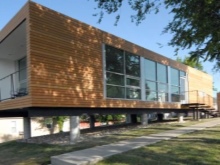
Design
Hi-tech is characterized by maximum functionality, so the design of the premises should not only be stylish, but also free from all unnecessary things. There is strict zoning in the interior of the rooms. The decoration is done with a mirror, glass and plastic. The main feature in the design is the presence of abundant light, in each room it is decorated differently.
- Living room. The decoration is presented by a combination of modern and traditional materials: plastic is complemented by stone, glass and metal. Brick and concrete textures are very popular, against its background furniture of strict forms looks gorgeous, with simple facades and an open texture. Comfortable sofas with leather upholstery are chosen as upholstered furniture. A plastic or glass coffee table must be present in the interior.
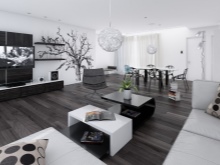
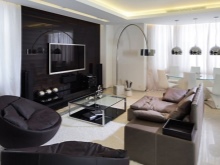
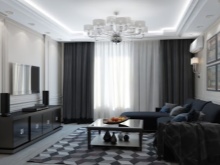
- Bathroom. The walls in this room are decorated with large monochromatic tiles. Depending on the area of the room, you can choose both light and dark tones of the cladding. The combination of gray with beige and white colors looks beautiful in design. Often in the high-tech interior, you can find natural wood trim. To emphasize the decor favorably, backlighting on the walls and ceiling is used. Plumbing is chosen in metallic shades.
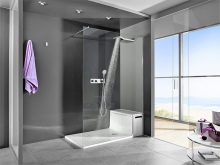
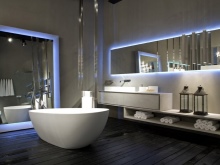
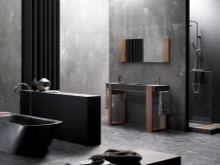
- Bedroom. These rooms are distinguished by their ergonomics, surface finishing in them is carried out with natural materials. The flooring is usually laminate or parquet in pastel shades. To create a romantic atmosphere in the bedrooms, an adjustable lighting system is installed. Textiles are selected in light colors from lightweight fabrics.
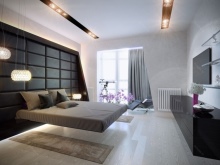
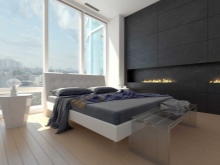
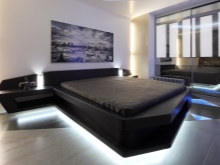
- Kitchen. The design of this room provides for the presence of two zones: dining and working. Equipment and all kitchen utensils are arranged strictly according to the requirements of ergonomics. Bright lighting is installed above the large worktop. If desired, the interior of the kitchens can be supplemented with a seating area and a TV.
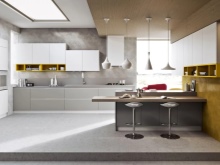
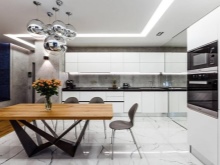
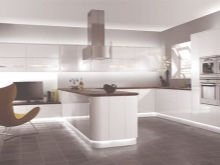
- Hallway. When decorating the corridor, choose light furniture, decoration, built-in lighting and a glossy stretch ceiling. The storage area is hidden behind a wardrobe with a glossy or mirrored surface. In the design of the hallway, there is always a large mirror, under which you can place a console shelf.
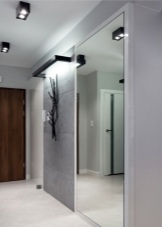
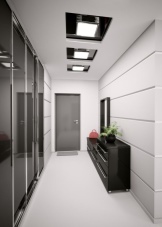
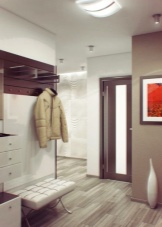
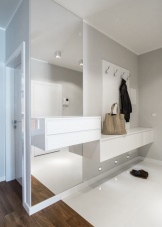
In the interior of rooms decorated in high-tech style, it is not allowed to use a lot of decor. You can complement the design with black and white posters, family photos, vases of flowers.
Beautiful examples
Today there are many design projects for high-tech one-story houses, each of which has its own characteristics. To build a small cottage in a modern design, you can choose from several project options.
- Brick house with a flat roof. The external cladding of the facades should be done with snow-white plaster and several inserts of wooden panels in warm shades should be made. In the left wing of the building you can place a bedroom, living room and a bathroom, and in the right wing - a kitchen, a nursery and a bathroom. It is best to make the living room fully glazed; you can attach a terrace to it outside.
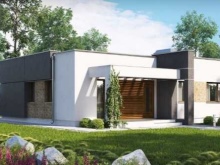
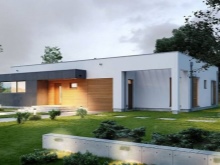
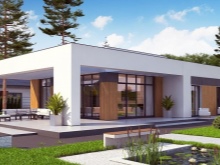
- An original house with a sophisticated exterior design. Such a project is ideal for daring developers with an extraordinary taste. The recreation area in this house is open, it is represented by a round terrace. To make all family members feel comfortable, the layout needs to include several sleeping areas, a well-lit bathroom, a living room and a dining room combined with a kitchen.
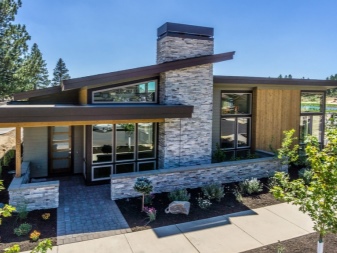
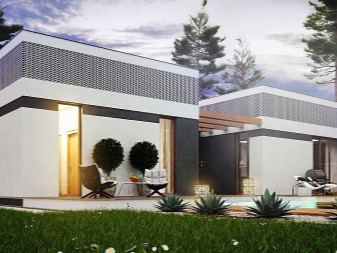
See an overview of a high-tech one-story house.













The comment was sent successfully.