Minimalist houses
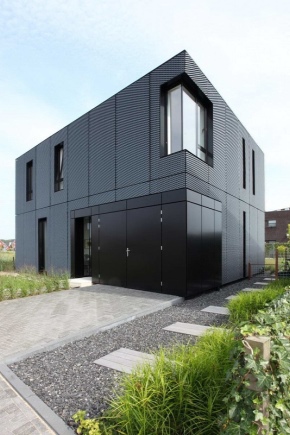
Own home is the dream of many. There is nothing more beautiful than in the evening, after a working day, cozy up on your own terrace with a cup of tea and admire the view of the city or nature. If you are just planning to build your house and choose a style, then this material is for you.
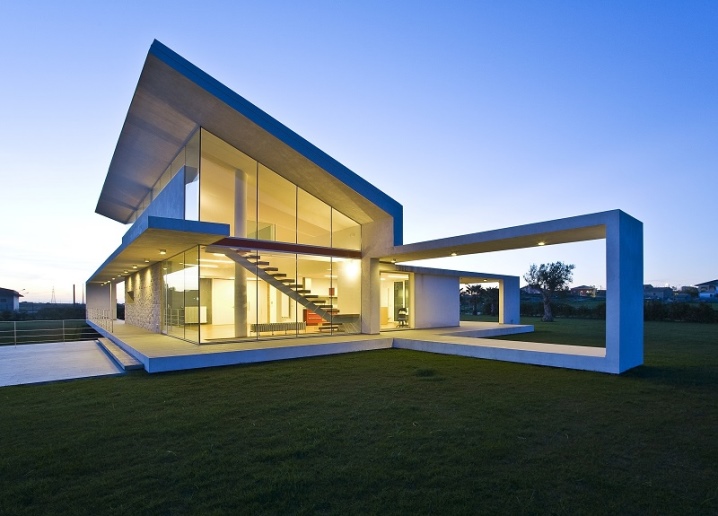
Distinctive features
The most popular style today, both in construction and in the interior, is minimalism. This is a modern trend that has several striking differences:
- original, but not pretentious layout;
- laconic design;
- as a rule, the house has no more than 2 floors;
- lack of unnecessary partitions;
- good illumination and many large windows;
- a combination of no more than 2-3 shades in the interior;
- spacious rooms (may be different in quadrature, not necessarily large).
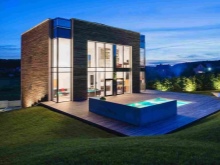
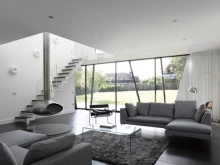
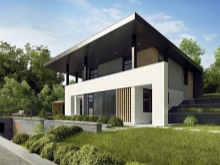
In a country cottage in the style of minimalism there should be no unnecessary items - the eye should "rest" and the head should "breathe". It is really easy and pleasant to be in such an interior, there is no variety of textures, shades and furniture, pressing from all sides.
Minimalism is primarily about functionality and organization. Every thing is in its place, and everything personal is hidden from prying eyes.
Therefore, this style is not suitable for those who are used to seeing various cute little things in the interior, who do not pay attention to the mess and do not worry about it.
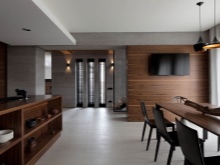
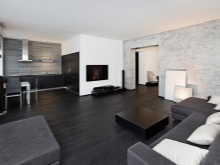
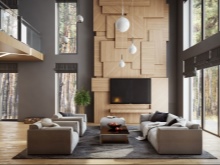
Decoration Materials
When building a house in the style of minimalism, different materials are used: brick, which is then plastered, decorative stone for exterior decoration, wood inserts, a lot of concrete, glass, metal.
The architecture in this direction is noticeable and looks unusual. As a rule, these are low buildings with a flat or slightly sloping roof. The outer shape of the house may resemble construction blocks with large windows.
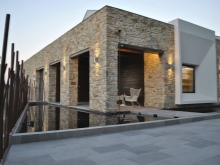
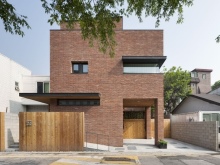
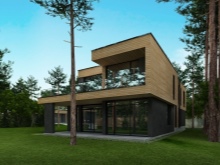
Inside such a house, the interior is also usually executed in a minimalist style. The following materials are used to decorate rooms:
- smooth plaster and matt paints;
- laminate for natural wood;
- wallpaper without an intense pattern, not shiny, pastel colors;
- concrete as wall or ceiling decoration;
- stylish ceramic tiles;
- natural wood (for example, stair treads, flooring, furniture, etc.).
To give such austere and ascetic interior softness and comfort, natural fabrics are used: window textiles, blankets, carpets.
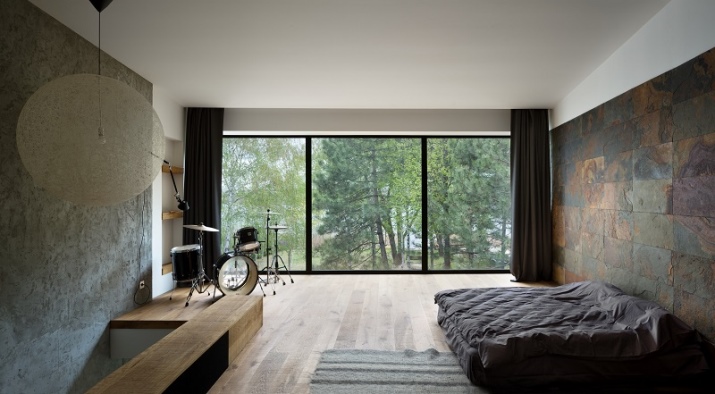
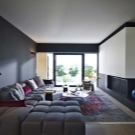
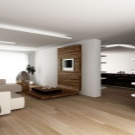
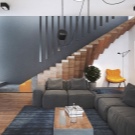
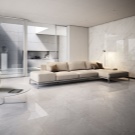
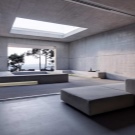
Exterior projects
Homes in a laconic style can be large or small in size. For the minimalism style, the number of square meters does not matter - it can be applied on any area. Traditionally, modern houses are built in 1-2 floors, because this way you can significantly save on materials and construction, without losing in quadrature. A one-story house can be the same in area as a two-story house, but at the same time there will be more usable space, and less materials will be consumed.
Therefore, this type of house is perfect for a summer cottage.
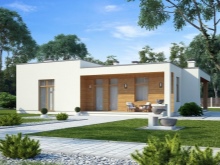
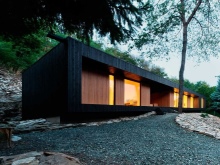
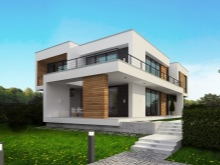
If you need to build a summer cottage, then it is better to choose a frame house. This is a budget and fast option, while the style of construction can be anything. For minimalism, a combination of vertical and horizontal lines is important, the classic roof is flat, with the possibility of building an observation deck or an open terrace. But no one forbids you to make an ordinary gable roof, just choose materials suitable for minimalism - not siding, but more modern coatings, for example, flexible shingles.
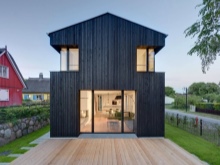
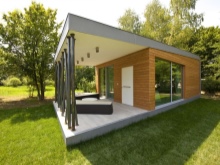
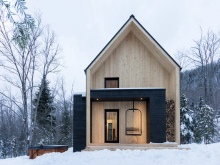
A country house suitable for year-round living needs to be more solid. It can be built of brick, monoblock, timber. Brick and monoblock are insulated, plastered in several layers. This is how a classic minimalist facade is obtained. Added to the plaster is the decor made of wood panels - this is a fashionable accent that will add warmth and comfort to the house.
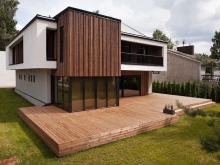
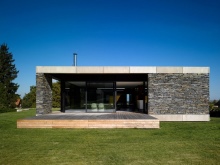
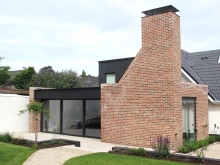
Another plus of minimalist houses is a large number of windows so that the inside of the house is bright. Panoramic glazing also gives the effect of a larger space. Even a small house with floor-to-ceiling windows will seem more spacious inside. Usually, such windows are made when entering the terrace, on the side of the house that is closed from prying eyes.
And this is a great solution for those who want a lot of light and air in their home.
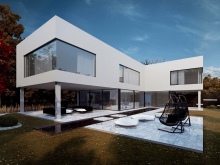
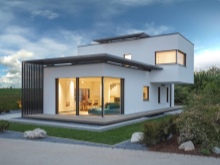
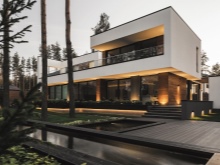
Wooden houses or houses from a bar do not quite fit the description of minimalism., the tree is found here only as a decor in the exterior and interior. But no one will forbid you to build a wooden house with features of this style: it should be laconic, of the correct geometric shape, with a slightly sloping roof (you cannot make a flat roof for houses from a bar).
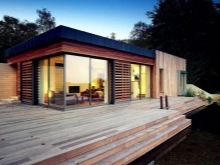
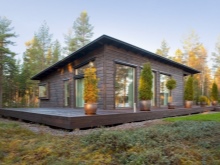
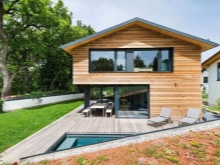
Another kind of minimalism is the Scandinavian style of construction. Such houses are built from natural materials: wood, stone, glass, etc. There can be any number of storeys, but most often these are small 1-2-storey houses made of pine, beech or birch. The foundation is made of natural stone and is quite high. Windows - wood and double-glazed windows, saving heat and energy.
The Scandinavian style of construction is not just a spectacular appearance, but also functionality, resource saving and environmental friendliness.
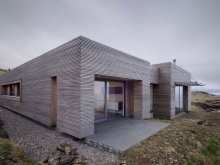
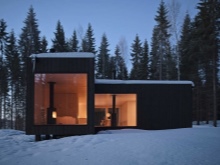
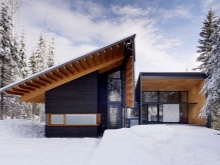
For construction, as a rule, they use timber or frame technology, cladding from narrow horizontal or vertical slabs. In such houses, the roof is most often not flat, but the traditional Scandinavian - steep gable. The attic is usually a living space, and the shape of the roof allows precipitation not to linger on it, which means that it does not need to be cleaned by yourself.
Perhaps this option of minimalism will suit you.
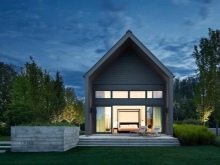

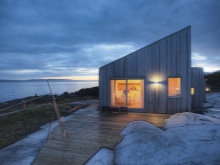
Interior options
A minimalist house inside is usually also decorated in a similar style. The interior is characterized by the following features:
- space;
- monochromatic shades in the decoration of walls and ceilings;
- lack of stucco molding, unnecessary decor, colorful patterns;
- a lot of light, including natural;
- functional furniture;
- lack of various small items and decor (figurines, magnets, etc.);
- lack of clutter.
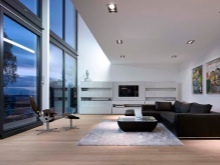
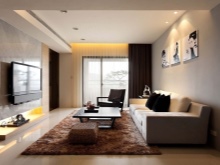
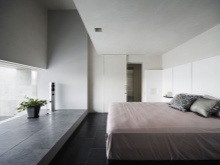
As for the layout inside such a house, it can be any, the main thing is not to "shallow" with the rooms. Better to have 2 full-fledged large bedrooms than 3 small ones, where there is nowhere to turn around, and where there is little light and air. Renovations are best done in the same style in all rooms, including bathrooms and toilets.
This way you can achieve a single space where it will not only be pleasant to be, but also easier to breathe.
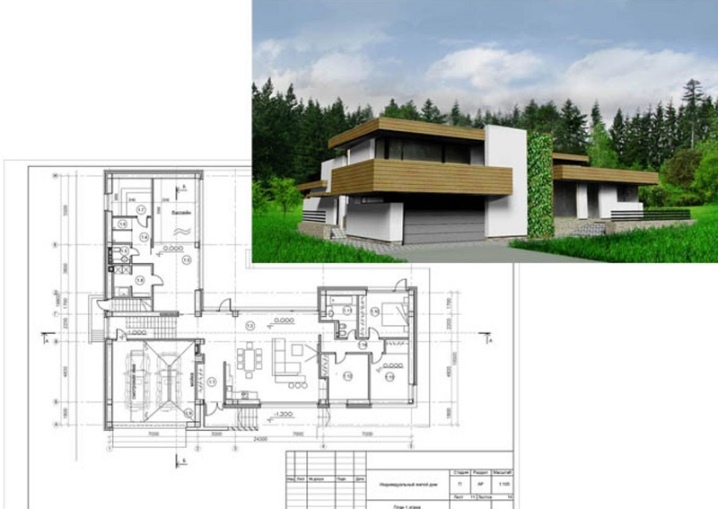
You should not glue different wallpapers in different rooms, especially in bright colors and with fanciful embossed patterns. The best option is white smooth paintable wallpaper, which can be coated with any shade of safe paint. Of course, if you do not want to paint the walls, then you can choose classic wallpaper that can be re-glued once every 5-7 years. But they must meet some requirements.
- The roll width is at least 1 m, so you will achieve a perfectly flat wall without joints.
- Texture: smooth or slightly textured over the entire surface of the roll.
- Choose stylish, laconic large-sized prints, for example, it can be wallpaper imitating concrete or wood, and best of all, just plain ones. No flowers, plants, monograms and the like.
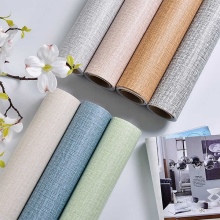
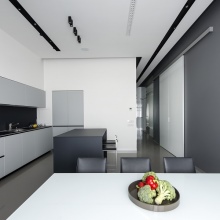
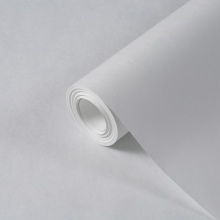
It is better to choose a matte ceiling, without spotlights and pseudo-crystal. The lighting system must match the style: laconic chandeliers, small lamps on the rails. Floor lamps, lamps and lighting fixtures are best selected from the same collection.
At first glance, a minimalist interior may seem cold and impersonal. Carpets, good textiles (curtains on windows, blankets, pillows) will help soften it and bring comfort.
Furniture can be made of wood in warm colors, but not wenge and not reddish tones.
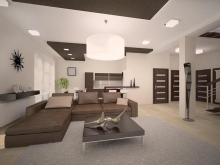
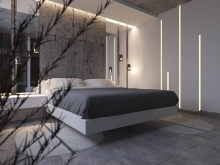
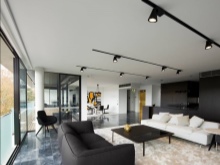
Beautiful examples
There are a huge number of minimalist house designs. We'll show you some of the best ones here.
- A variant of a one-story small house with an area of approximately 100-150 square meters. The correct clear shape, one floor and many large windows. Such a house can be an excellent summer cottage solution or a home for permanent residence for a small family. The facade looks laconic and interesting: light smooth plaster, inserts from wood panels, good tiles and wooden windows with double-glazed windows.
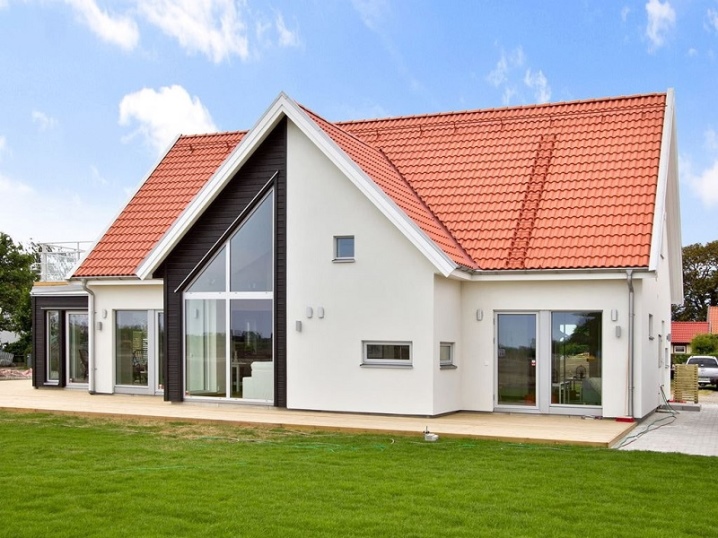
- The next option is incredibly beautiful. Here the area of the house is already much larger - about 200 squares. The style of the house can be described as a mixture of minimalism and scandi. The house has two floors - the second floor is attic. Pay attention to the panoramic windows and how the house is divided by color and texture. Here, smooth white plaster is combined with dark, almost black wooden narrow panels. The roof is high with interesting contrasting tiles.
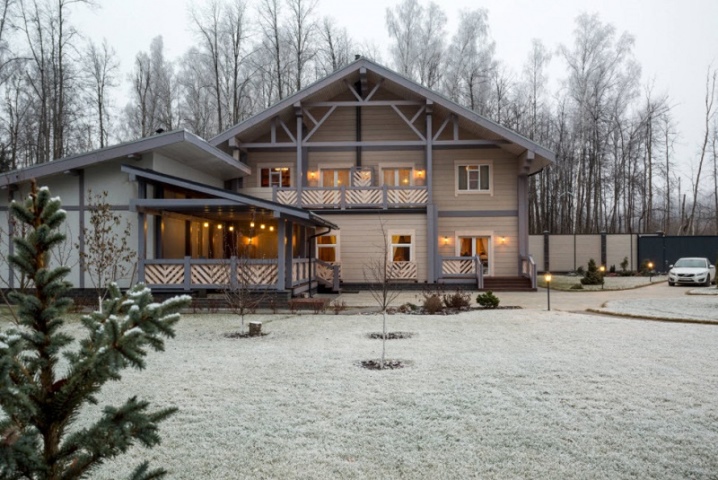
- If you need a house much larger in area, then we recommend paying attention to such a project: a large two-storey house with a side annex in the form of a covered space and a roof terrace. This extension is connected to the house, on the plan the project looks like the letter "G". This is a great solution for a large family and permanent residence. The house itself and the extension are made in the same style - minimalism and scandi are combined here. The exterior is made of wood: wooden horizontal panels and beams. The fences near the house and on the terrace look interesting. The color scheme of the house also attracts attention, the combination of beige and gray looks fresh.
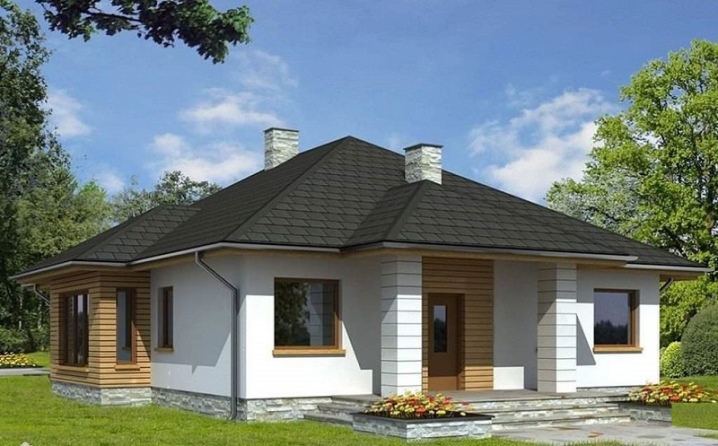
- The next option is a typical representative of the Scandinavian style. A wooden house on a high stone foundation with a high steep roof. The house is small, but it has two floors - the second is in the attic. The color scheme is also classic for this style: a contrasting combination of black and light wood. There are also large floor-to-ceiling windows here, which gives a lot of space and a lot of light inside.
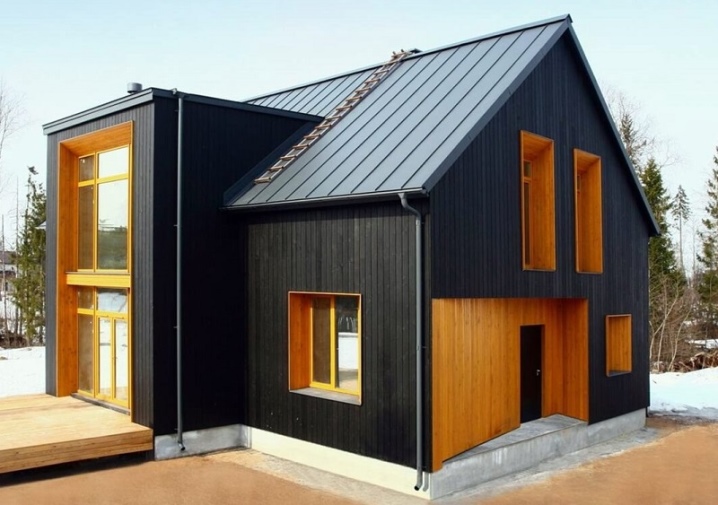
As for the interiors in the style of minimalism, we have chosen several basic ones, which show the classic principles of this direction.
- In the first version, a living room and a kitchen are connected in one large room, large panoramic windows give even more space, a narrow room becomes visually wider. The walls are white, the floor is contrasting dark, like the furniture made of wood. Textiles, upholstered furniture, lighting add coziness to the interior.
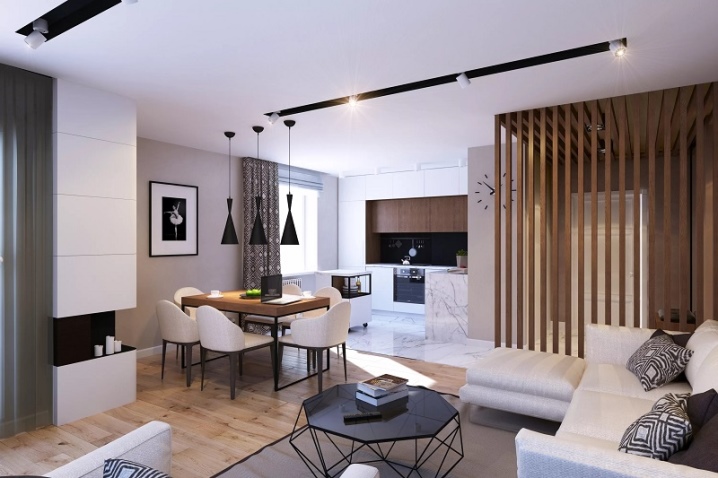
- Another option for a spacious, laconic living room: high ceilings, white and gray walls, a light floor and the same furniture. The bright spot here is the yellow pillows on the gray sofa. Despite the dark curtains, the room is bright due to the large windows.
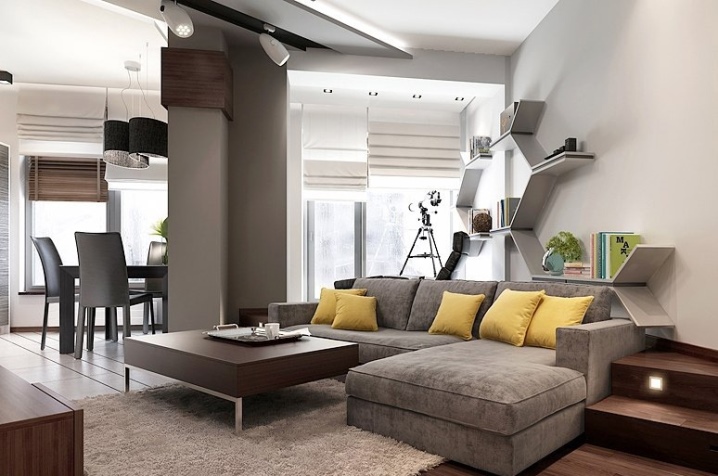
- Many people wonder if it is possible to make a minimalist style children's room. Yes, if you do not get carried away with unnecessary furniture and decor. For example, the interior in an apartment in a laconic style. The nursery here is made in light colors, the floor-length windows are curtained with long plain curtains of bright blue color. One wall is in contrast, in the color of the curtains, with an interesting decor in the form of white clouds. Convertible furniture and hidden drawers save space.
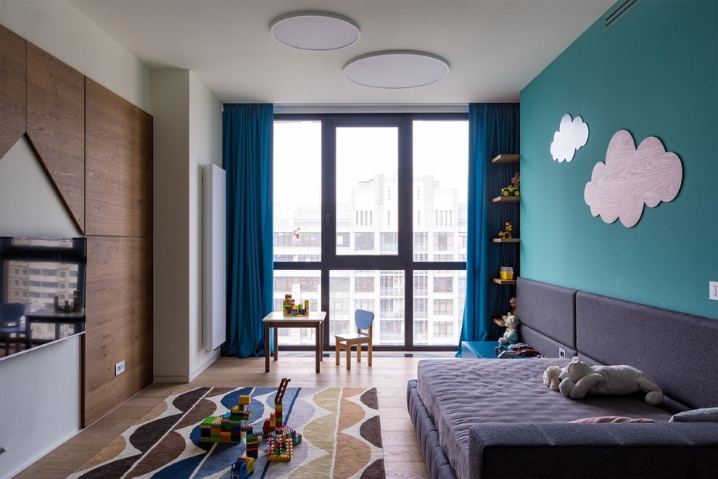
Overview of a minimalist house with an area of 410 sq.m. in the video below.













The comment was sent successfully.