Design options for a narrow room with a window
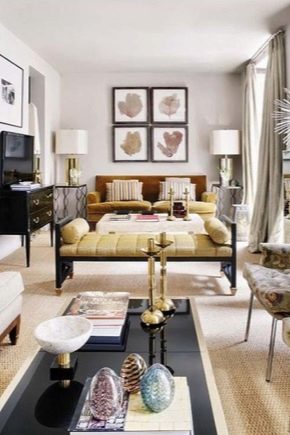
The design of a narrow room is a difficult task, since it is necessary not only to choose the right colors and interior details, but also to zone the space in such a way that it is convenient to be in it. You will learn about the design features of such a room and the tricks that are used to expand the space in this article.
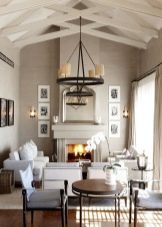
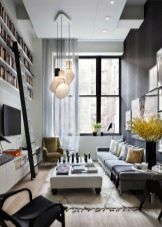
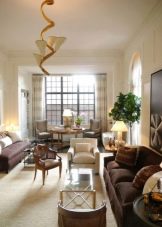
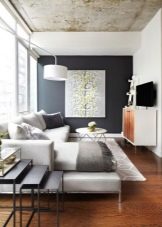
Peculiarities
As a rule, almost all apartments and houses have at least one narrow and long room. As a rule, such a living room is obtained, which is located among several bedrooms. However, there are also this type of kitchen and bedroom. You can properly equip any of the premises. And you will get a functional place where you will be both pleasant and comfortable to be.
To visually expand the space and slightly push the walls apart, you can use several techniques at once. One of the easiest is to use the right colors and color combinations. Another interesting move is focusing on the shortened walls. Highlighting them with bold colors, and other times using calm neutral tones, will make the room seem less long.
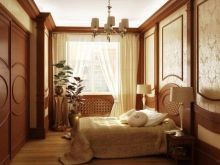
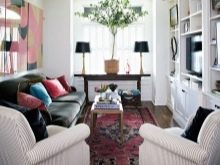
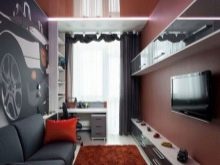
You can also use properly selected light sources.
Division into zones
A narrow and long room is an area that is rather difficult to divide into separate zones. But you can still do this with colored wall coverings, partitions and shelves.
If you divide the children's bedroom into zones, then you can separate the sleeping area from the area where the baby will play. And in the bedroom for a teenager or adult, instead of a play area, you can arrange a place for work, study or other activities that require concentration. In this case, the easiest way is to choose suitable wallpaper colors. For the sleeping area - lighter, and for the play or work area - bright or decorated with some patterns.
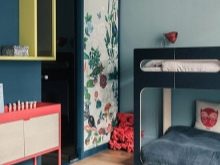
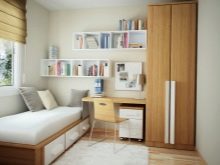
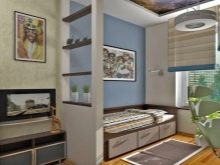
Deaf partitions in a narrow room are not entirely appropriate. If you choose just such a partition from ceiling to floor, then both zones will turn out to be uncomfortable and gloomy. Especially if there is little light in the room. For the same reason, it is not recommended to use high blank cabinets.
Instead of such a high and dark partition, you can use either a thin curtain or a translucent comfortable screen. You can also divide the space with a low and comfortable sofa in light colors. So you not only separate one area from another, but also arrange a comfortable place to relax.
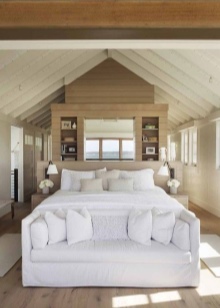
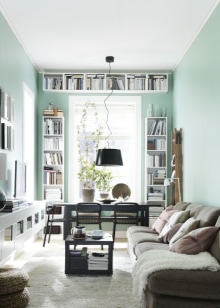
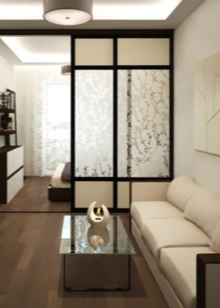
Interior
In addition to all kinds of partitions, to make such a room more comfortable and beautiful, the correct stylistic decisions will also help you. Let's take a look at several interior options that are perfect for decorating such non-standard rooms.
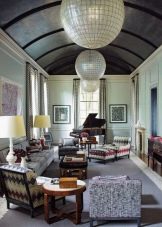
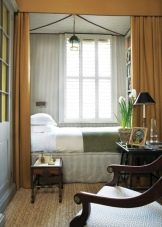
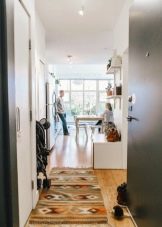
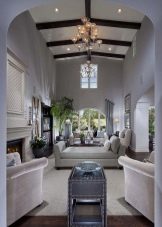
A color scheme
The very first option is a combination of plain and patterned wallpaper in the room. This move allows you to select short walls and make the room close to standard dimensions. Wall coverings with an expressive print should be used on short walls.
They can also be decorated with tapestries, draperies or curtains if there are windows.
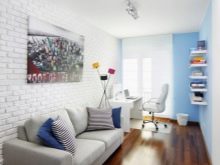

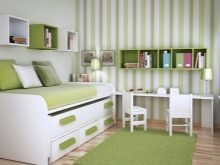
Wallpaper
Another familiar trick is using photo wallpaper along with traditional wall coverings. They can be placed on both short and long walls. It all depends on which drawing you have chosen. For a long wall, a perspective painting will do.It can be a view of a mysterious forest or a trail stretching into the distance. Such an image will visually expand the boundaries.
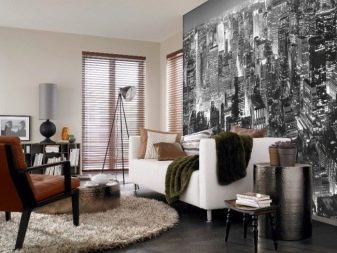
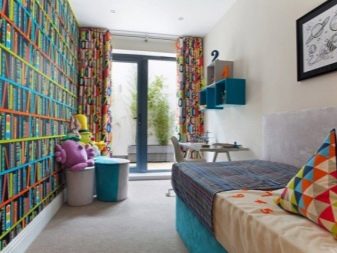
Simple geometry
It is impossible to ignore such a practical move as the use of wall coverings with a geometric print. Buy multiple rolls of wallpaper with horizontal and vertical stripes. A horizontal pattern is suitable for a short wall, and a vertical pattern for long ones. This move will allow you to balance the length of all walls.
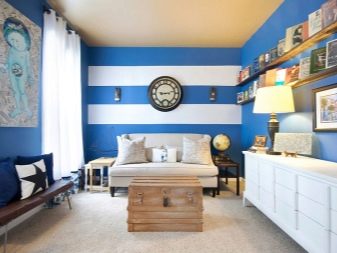
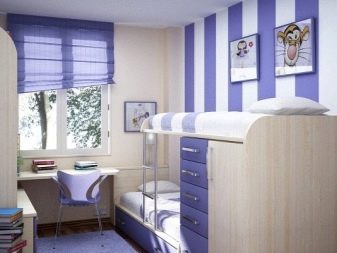
Windows and mirrors
Also, designers claim that a long room will seem a little shorter if you put some kind of obstacle or detail at the end that attracts attention. There is often a window at the end of a narrow room. If it is in your room, then feel free to focus on it. Choose curtains with interesting draperies, or place a few pots of pretty flowers on top of it.
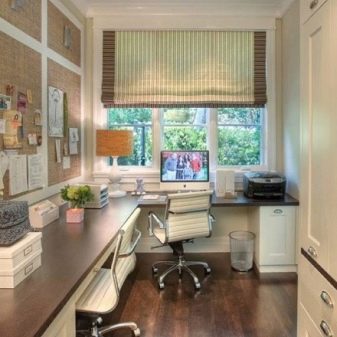
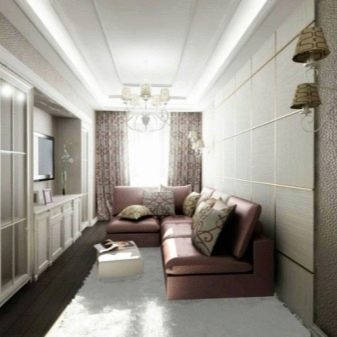
Another tip is to use mirrors. They should be installed on long walls. The taller and wider the mirror, the better. Instead of a simple full-length mirror, you can choose a mirrored wardrobe or even modern mirrored wallpaper. This seemingly simple trick actually works, and you'll be pleasantly surprised at how much your room transforms when you add mirrors to it.
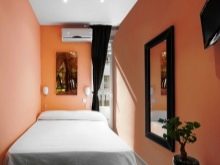
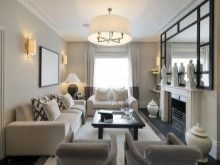
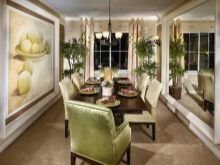
Colors
Now is the time to talk about colors. As you know, they are also able to expand the space and create the effect of lightness and openness in it. Designers do not advise covering the entire room with wallpaper alone, especially if they are plain.
Better, on the contrary, to combine contrasting tones. The long walls of your narrow room should be lightened. Here, pastel colors are suitable - coffee, beige or sand shades. But short walls, on the contrary, it is better to highlight with a color a tone darker or add colors.
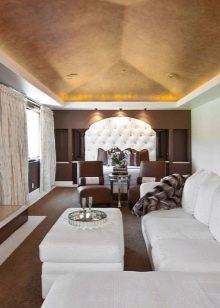
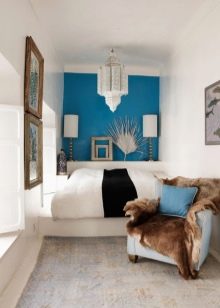
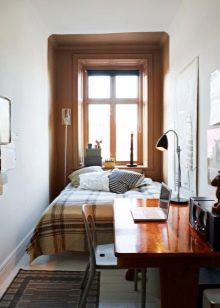
Design Tips
In addition to wallpaper and partitions, other things affect the appearance of a room - for example, where exactly the doorway is located, or what kind of furniture you picked up.
If you are building a house from scratch or redeveloping it, then it is worth placing windows and doors on a horizontal wall. You can safely choose wide doors or decorate the arch with stucco or decorative bricks. This will only benefit you, since such decor will remove excess free space.


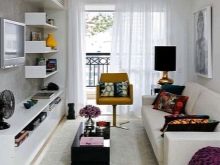
Even the floor in a narrow room plays an important role. Experts advise choosing parquet or tiles with a neat rectangular pattern. If you are doing cosmetic repairs and do not plan to dismantle the old flooring, then you can simply pick up a rectangular rug. He, too, will allow you to cope with all the disadvantages of a long and narrow room. Lay such a carpet so that its short side is directed to the long wall of the room.
Once you've figured out the flooring and doorways, it's time to choose your furniture. It doesn't matter what area your room is - 12 sq. m or 20 meters, choosing the right furniture, you can create a cozy atmosphere even in an uncomfortable Khrushchev.
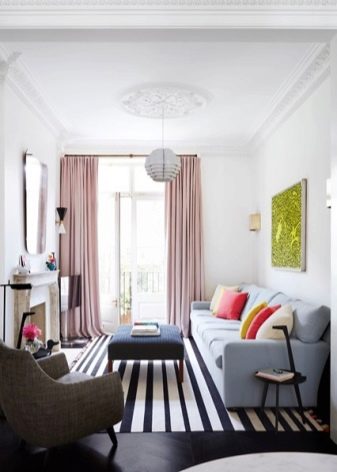
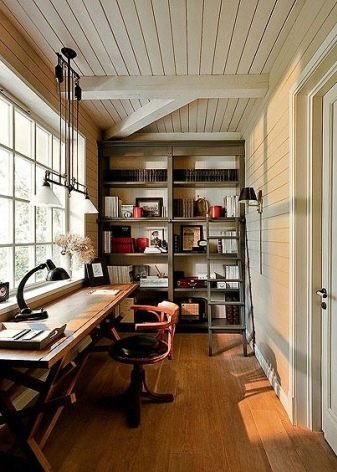
Professionals advise to choose furniture with low open legs so that there is no furniture in the room that takes up all the free space from floor to ceiling. You should also not place all the furniture in a circle, filling the area along all the walls.
It will be enough to choose the most necessary and suitable things for the room. For example, a few soft sofas and a comfortable coffee table in the center of the room will suffice for the living room. Closets or sideboards can be placed near the long wall, which will not interfere with free movement and make the room too gloomy.
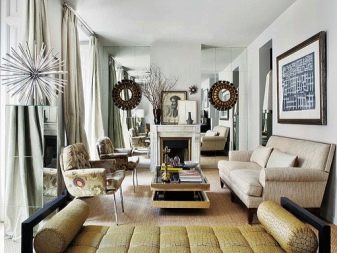
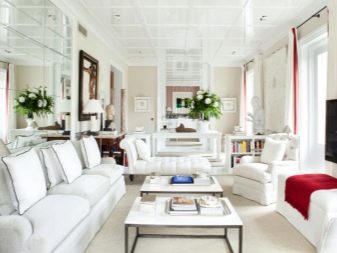
For kitchens, there are also interesting modern ideas that will make even such an inconvenient room functional and practical for any housewife. In a narrow and long kitchen, it is illogical to install a wide island or bar counter. It is enough to place a kitchen set against one of the long walls and find a place for a dining area.If you have a kitchen combined with a balcony, then you can use it for this purpose.
It is not enough just to equip the room properly. You also need to choose the right lighting. Designers do not recommend using the usual central chandelier in such a room. It is better to choose several alternative fixtures. These can be floor lamps, sconces or table lamps. If you install them along horizontal walls, you get the effect of a lit tunnel, which looks interesting and is beneficial to such a non-standard room.
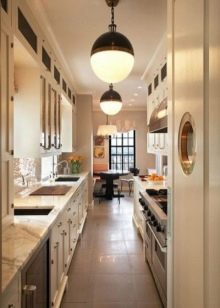
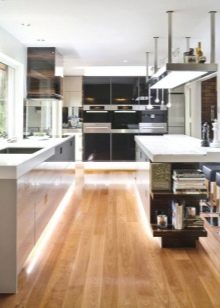
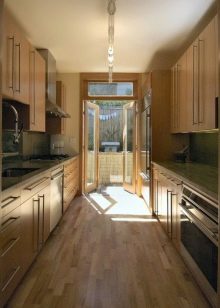
Finally, it is worth saying a few words about decorative details. Or rather, about their absence. In a long and narrow room, excess decor should be avoided, since all this will significantly overload the room, making it seem cluttered. Limit yourself only to the most favorite and necessary things, and, of course, do not forget about mirrors and all kinds of mirror surfaces.
For information on how to correctly plan a narrow kitchen, see the next video.













The comment was sent successfully.