Style "minimalism" in the interior of the apartment: sophistication and asceticism
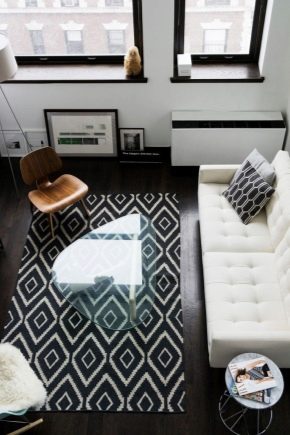
One of the most popular contemporary styles is minimalism. It attracts attention with its simplicity and neatness, it is chosen for various types of premises, both homebodies and people with a busy work schedule find pleasure in it. Before decorating a room in a similar style, you should definitely familiarize yourself with all its features in more detail.
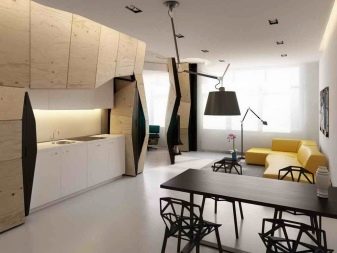
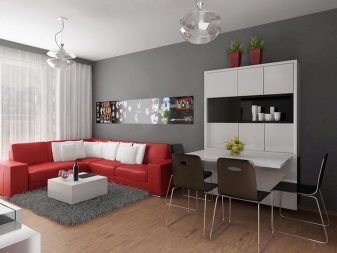
Style features
The basis for the formation of this trend was constructivism, which flourished in the first half of the 20th century. Due to the development of many trends in fashion and technological progress, there was a change in different styles before minimalism was at its peak.
Since the style began to develop in the 70s of the 20th century, it supplanted such a direction as pop art. The latter was characterized by bright colors, and minimalism is characterized by restrained tones. He conquered everyone with his freshness and softness of shades.
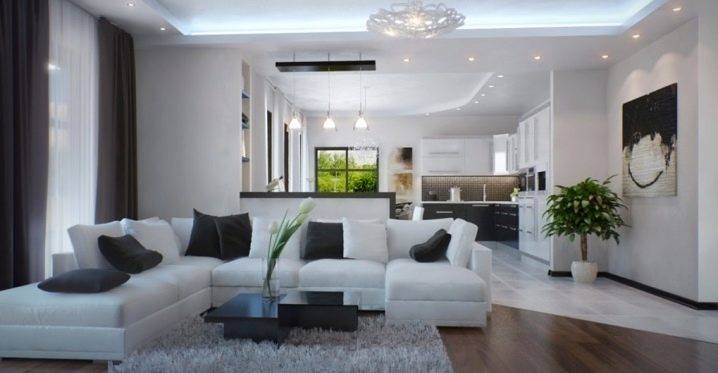
A minimalist apartment or room has a number of specific characteristics.
- The direction is characterized by clear lines. Many interior items have a strict shape and graceful outlines. Especially popular for style are rectangular shapes that can be seen in the silhouettes of furniture;
- Style is inseparable from good lighting. The room may contain a whole group of ceiling lights, sometimes complemented by floor lamps and table lamps. Large square windows will help to promote an abundance of light. In addition to traditional lighting in minimalism, there is also multi-level lighting, which is achieved by placing backlighting at different levels of the wall;
- An important element of minimalism is open space. The room should not be overloaded with furniture;
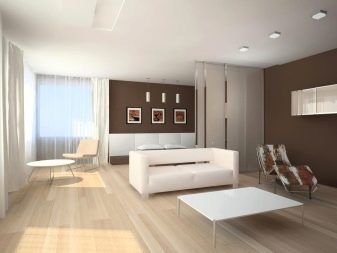
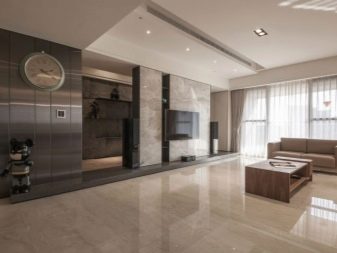
- A discreet room should not be cluttered with accessories. Their abundance will violate the concept of the interior, therefore, for a good design, only two or three decorative elements are enough;
- For the most part, the style is characterized by light shades. Sometimes they are diluted with brighter accents, but the bulk of the things in the room are made in restrained colors. There are never prints and patterns on the walls, plain paint or wallpaper is chosen;
- A large number of different materials are used in the direction. It can be raw materials from plastic, wood, glass and even brick.
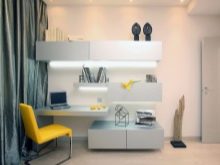
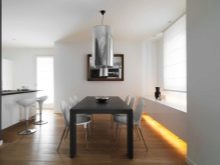
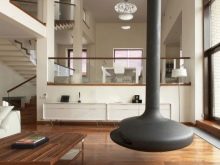
Design of different rooms
Modern minimalism is popular for houses and apartments of any size and layout. Three-room, two-room and 1-room apartments are combined with this concept in their own original way.
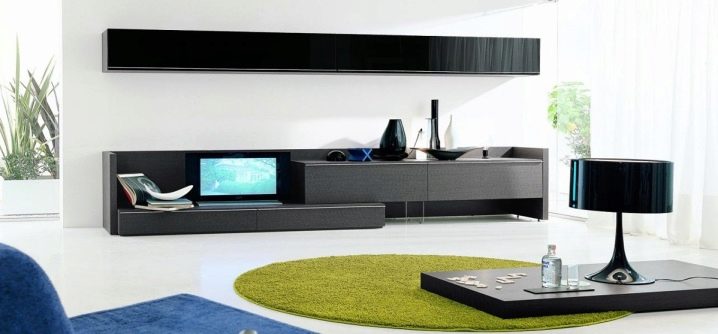
The first two types of apartments are characterized by the use of style in rooms with a specific purpose. In each of them, minimalistic design is embodied in an original way and makes the atmosphere comfortable.
Kitchen
A minimalist kitchen is usually divided into two zones. One zone represents the working area. Too light colors are not used for it, because this will make dirt very noticeable on the surface of the headset. The most organic look is plastic furniture with compact handles. With the help of panel furnishings, you can emphasize the simplicity and elegance of the room.
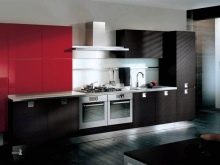
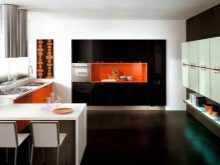
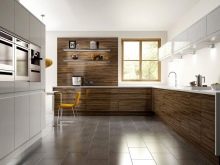
The dining area is separated from the functional area using a bar counter or an arch. The place for a meal can be decorated in lighter colors; the table is often placed near the window.To make the atmosphere more inviting, colored chairs are matched to the neutral table.
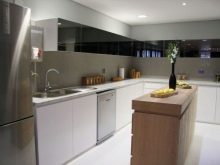
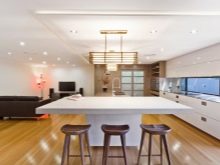
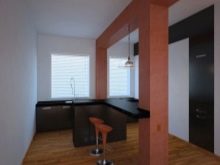
A kitchen made in a similar concept often has high-tech features, especially if it is decorated in shades of gray.
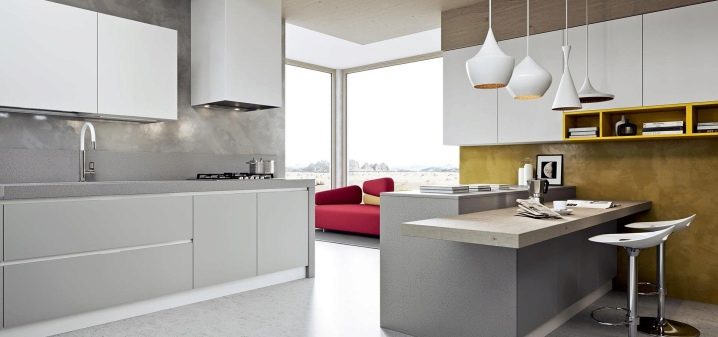
Bedroom
A room for sleeping in a minimalist direction implies the presence of a large and, preferably, built-in wardrobe. It will allow you to get rid of the clutter of things and free up space in the room. If it is not possible to install built-in furniture, then you can choose cabinet models made using modular technologies.
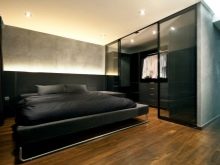
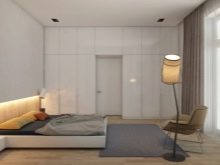
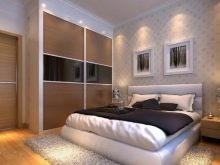
The bed takes center stage in the room, it is a simple structure that can be on a low podium or equipped with a canopy. The role of the bedspread in the style is important - it, always being monochromatic, often plays an accent role if it is made in a bright color scheme. On the wall at the head of the bed, you can often see paintings or lights.
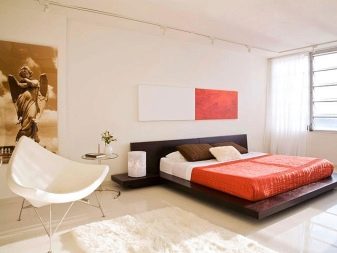
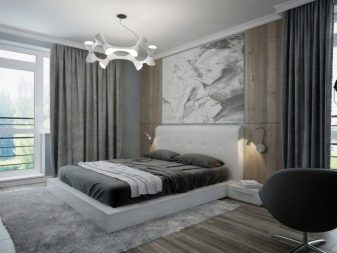
Sometimes the whole room is done in light colors, and sometimes it is based on the contrast of textiles and furniture. In most cases, plain curtains with a modest design and a straight silhouette are hung on the windows. In color, they are combined with the bedspread, and sometimes they can be draped.
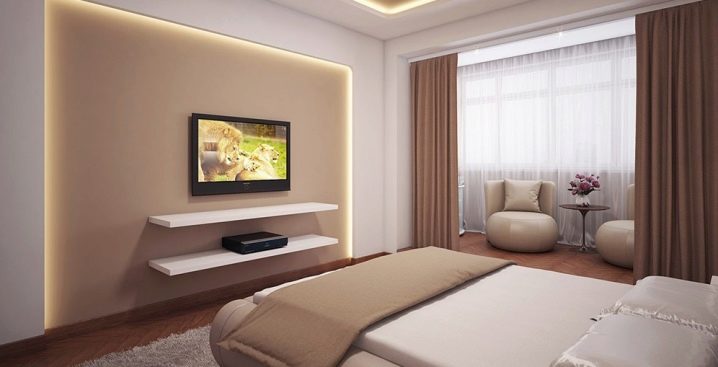
A work area can be located in the corner of the bedroom. This area can be furnished with such interior items as a table, an elegant chair on wheels, a bookcase that matches a bedroom set, a dressing table or a cradle if the family has a small child.
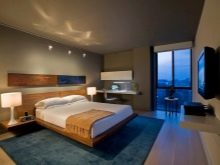
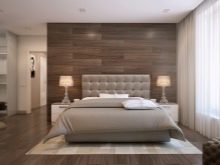
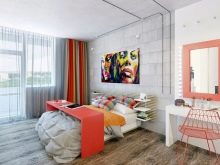
Hall
A minimalist living room is usually very light and airy. The set is often built into the wall and is a series of shelves and cabinets made of wood in discreet colors.
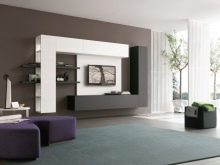
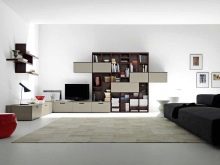
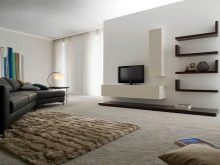
Additional means of increasing the space and filling it with light are panoramic windows and a light floor, the surface of which near the sofa is often decorated with a plain rectangular carpet.
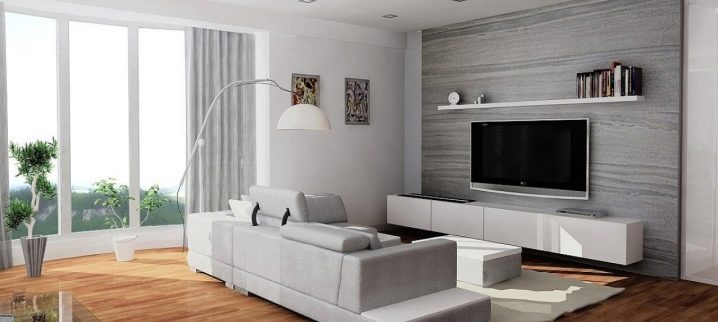
So that more light penetrates into the hall, they either do not hang curtains on the windows, or choose curtains from transparent light fabric.
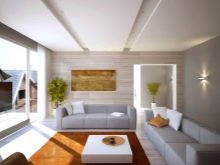
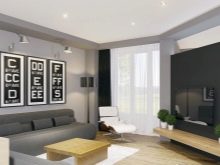
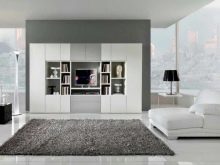
The sofa is an important attribute of the minimalistic trend. It consists of rectangular or square back cushions, visually looks quite soft and comfortable. In some living rooms, an angular structure is placed, in other cases, two sofas are located opposite each other, while the third is placed perpendicular to them. In the center of the structure, you can often see a coffee table made of plastic, wood or glass.
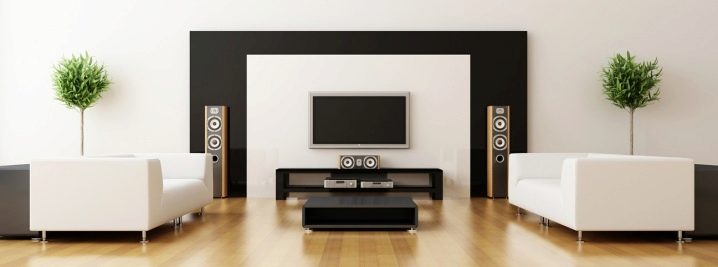
Bathroom
Finishing a bathroom in the concept of minimalism implies a fairly large area of \ u200b \ u200bthe room. It is most convenient to make a bathroom in a similar style in a private house or large apartment.
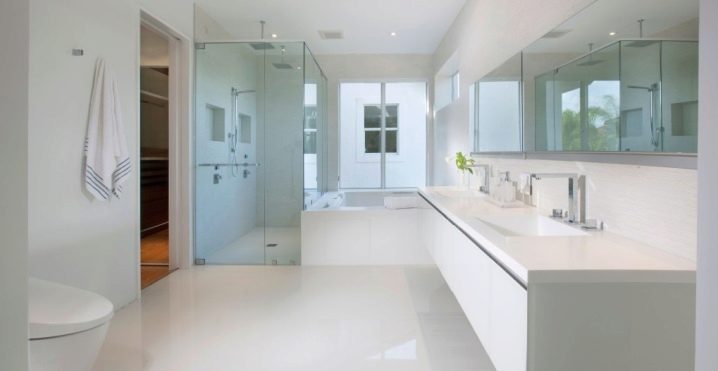
The bathtub, like other plumbing fixtures, is usually white. It can have not only rectangular, but also oval and even elongated shapes. If you prefer showers, then it is advisable that they are made of transparent glass.
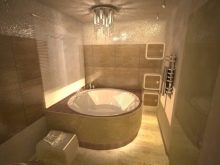
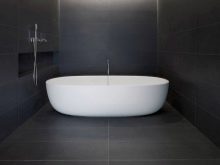
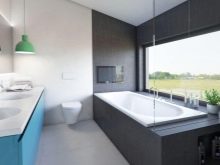
The walls in the bathroom most often have a matte light shade. But in the design, an option is acceptable when there is a contrast between the walls - some of the surfaces are made out in a dark or bright color.
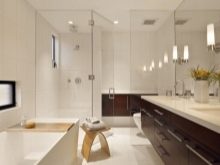
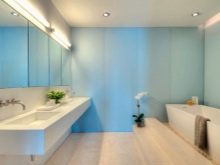
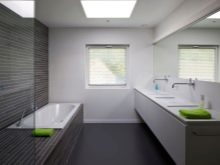
Above the sink, as a rule, there is a large horizontal mirror, or a wall cabinet with doors with a mirrored surface. In order to add a touch of freshness to the interior of the room, you can use plants located on the floor or on a pedestal, depending on its size, as accessories.
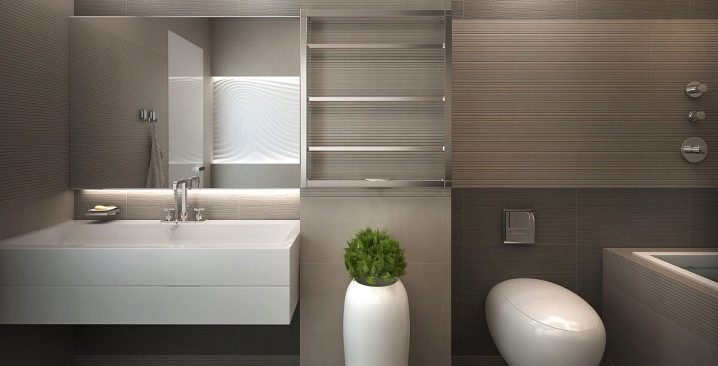
An interesting option would be to decorate the bathroom in beige tones. In such a room, the surface of the walls often imitates wood panels. In a similar version, cabinets and shelves can also be decorated.
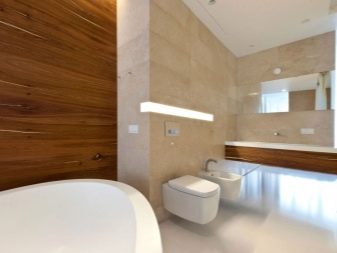
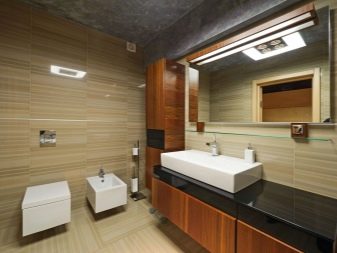
Hallway
The project of a corridor in the style of minimalism depends on its layout. It is on the basis of how narrow the corridor is that the color for the walls is chosen.
In a long and narrow room, the walls must be light.
At the top of the walls are small lamps that help expand the space.
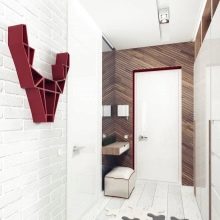
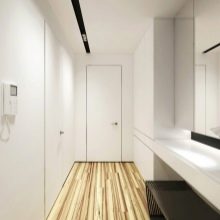
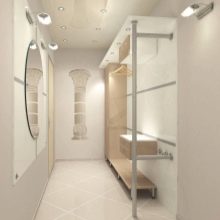
In a square or rectangular hallway, darker colors in the design of the walls are also acceptable.
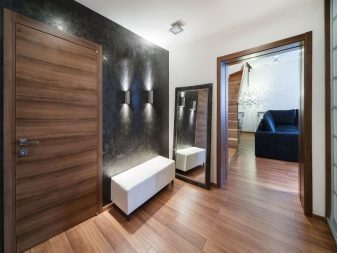
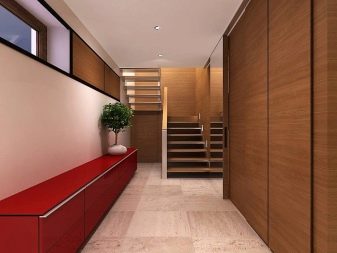
The furniture is a built-in wardrobe. You can often see a low bench or ottomans. On one of the walls there may be small coat hangers and a mirror. Most of the space remains free.
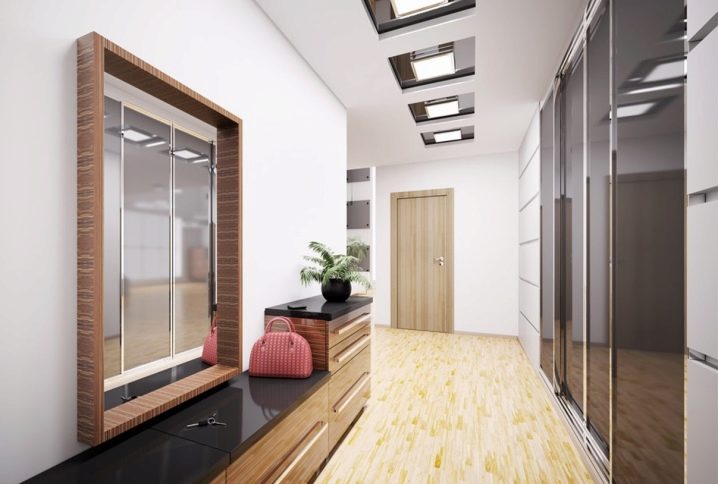
When it comes to adapting the minimalism style in a studio apartment, it is important to remember about such a factor as zonal distribution. This style implies an unobtrusive transition from one zone to another. The pieces of furniture themselves, as a rule, form the boundaries between the areas. As a rule, a sofa, a decorative partition or curtains usually separate the living room area.
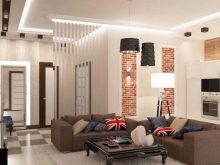
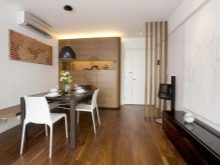
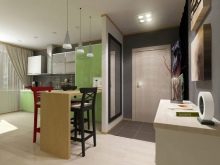
Before making repairs in such a room, you need to choose a color that will connect all the zones. It can be found on furniture, accessories, and textiles.
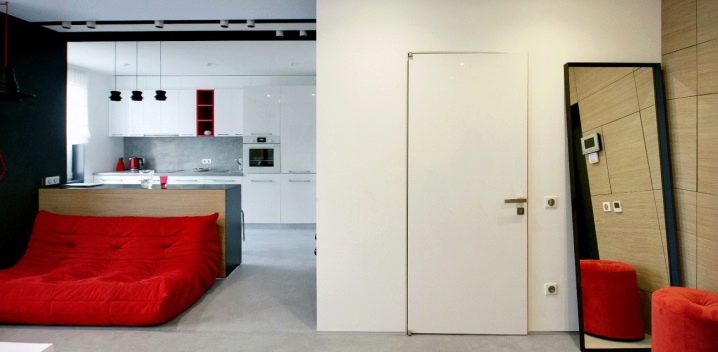
You can learn about all the intricacies and secrets of the minimalism style by watching the following video:
Real examples in the interior
To prevent the minimalistic design from looking too boring, you can resort to original solutions that designers offer:
- Black and white contrast looks amazing in the living room. More space is occupied by a light shade, and black or dark gray is embodied in furniture and textiles;
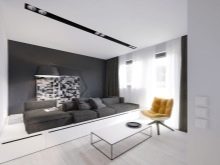
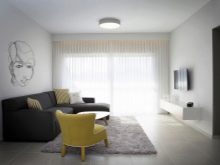
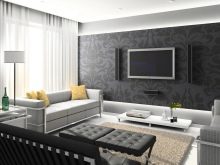
- To save space in a small room, you can make a special niche in the wall and build in a TV there;
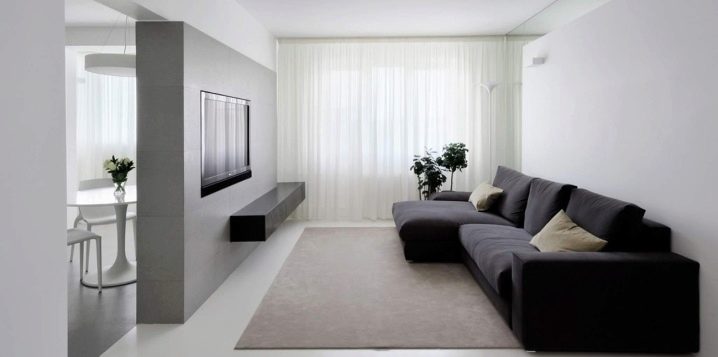
- To "dilute" the minimalistic design, you can place a photo wallpaper or a panel on one of the walls of the room. With this design, a small room will seem larger;
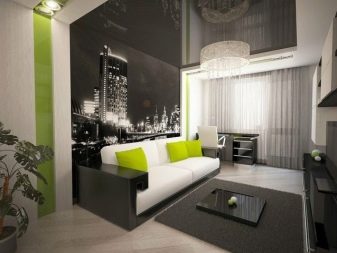
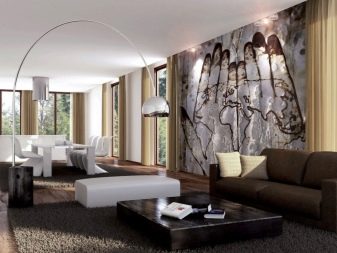
- If you plan to make a ceiling in the room, it can be interestingly embodied in a minimalist style. The pendant part is designed in a color that contrasts with the main one, and has an asymmetrical shape;
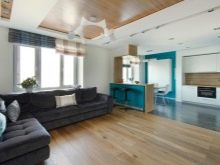
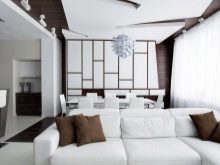
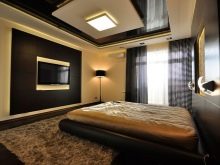
- In order not to clutter up the space with various shelves, compartments for small items and accessories can be built right into the wall. By equipping these areas with lighting, you will transform the interior of your apartment in an original way;
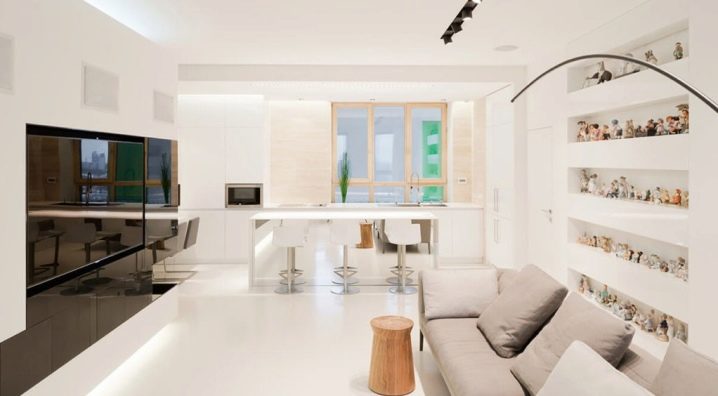
- A fireplace for a minimalistic direction cannot be embodied in a traditional look. It has a flatter shape, sometimes its even texture is made in gloss;
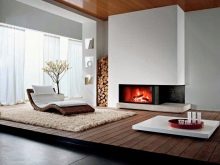
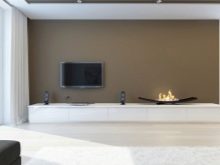
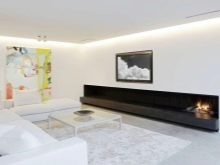
- The concept allows the presence of accent details in the interior in the form of sculptures of an unusual shape. They may be dim, but have a non-standard design;
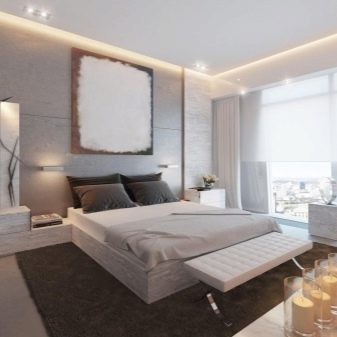
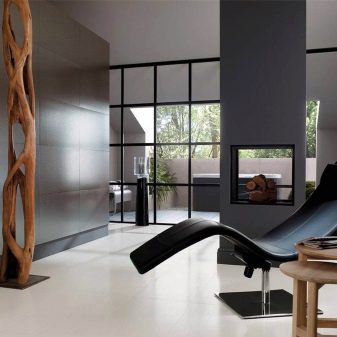
- For furniture or the ceiling, lighting is sometimes used, which creates a special atmosphere in the room.
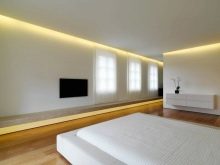
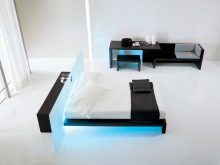
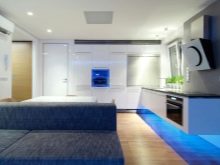
Minimalism is an interesting trend that has not gone out of fashion for a long time. You will not regret if you decorate your apartment in this style. With the help of its restrained beauty and brevity, it will give you aesthetic pleasure, psychological comfort and good mood.
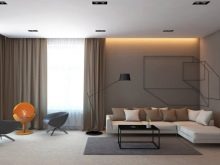
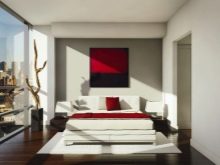
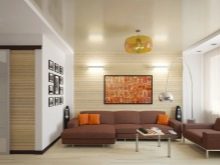













The comment was sent successfully.