Ideas for the interior of the apartment
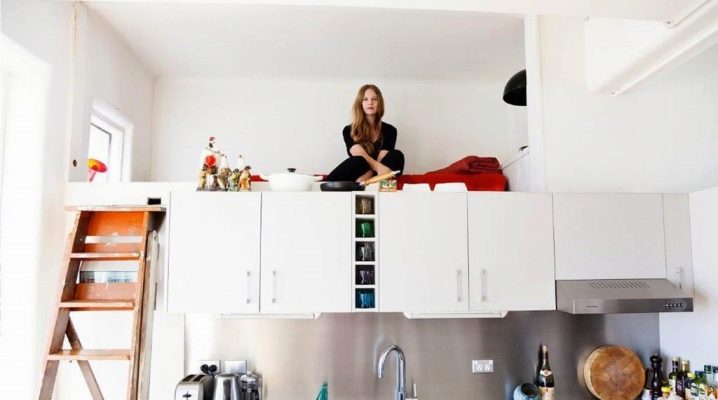
We all live in the modern world of technology, and today few people can be surprised by dull interiors. Not only owners of multi-room apartments want to beautifully decorate their living space, but also small ones. But few people know where to start and how to end, and it is at such a moment that the advice of professionals comes to the rescue.
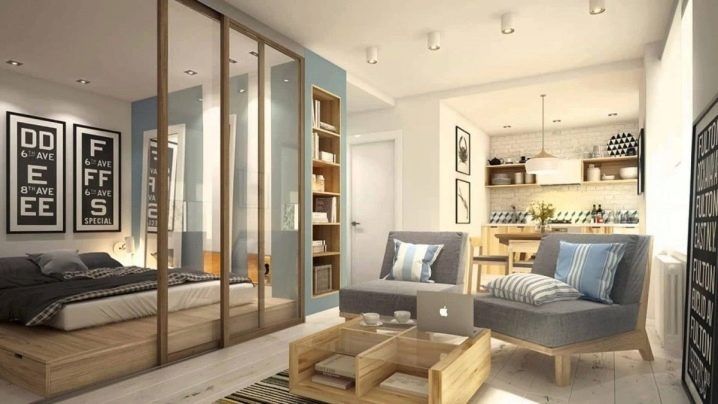
General Tips
Before starting renovation of an apartment, designers recommend sketching a draft of the future residential or non-residential premises on paper. Designing premises is a creative process, but there are points that must be taken into account. All interior details are thought out to the smallest detail, housing should be harmonious and beautiful. Particular attention is paid to building materials, lighting and furniture.
Ventilation in a panel house begins to work poorly over the years, so if you have thoughts about redevelopment, for example, combining a kitchen with one of the rooms, it is important to take this into account, because extraneous odors will scatter throughout the space.
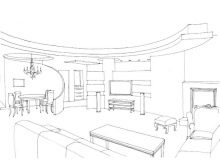
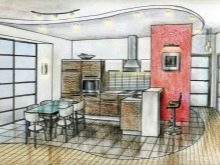
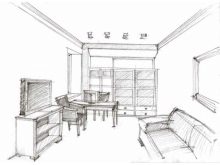
By the way, the interior can be changed not only by unification, but also by dividing the living space. For this, a metal frame is often erected, which is sheathed with sheets of drywall. Such a partition, if desired, can be easily dismantled, in addition, it can be pasted over with wallpaper or painted in the same tone as the main room.
Visually, the repair of "stalinka" or "Khrushchev", of course, will be different, since there is a difference in the height of the ceilings and in the dimensions of the living space, but at the same time it will be based on general rules, which will be discussed below.
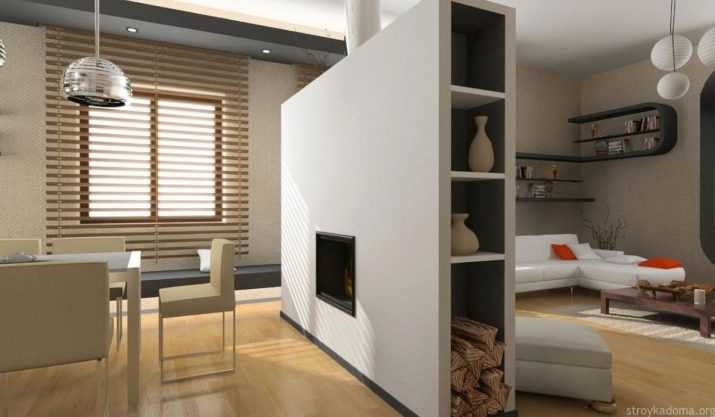
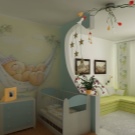
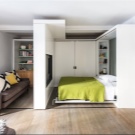
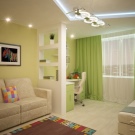
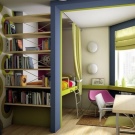
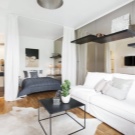
Color solutions
The color scheme is monochromatic, polar, two-tone and multi-color. A solid color solution includes a base color that is compatible with a number of shades. A polar design is a combination of two different colors, and if two related colors are combined, it is a two-tone solution. Well, multicolor implies the use of several tones. Designers start from this when they design the future interior.
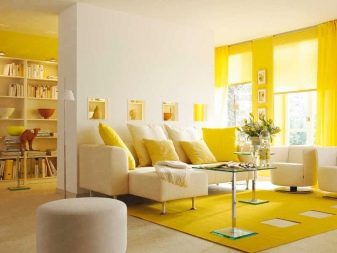
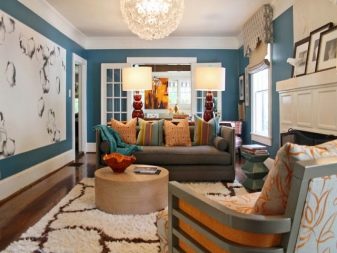
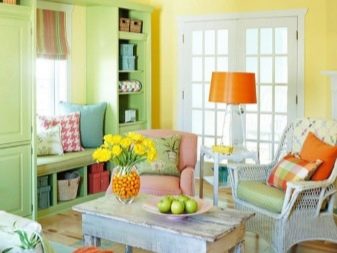
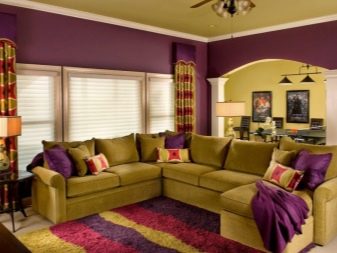
Warm colors - beige or golden, should be used in dimly lit rooms. These colors go well with classic wood furniture and parquet boards. Keep in mind that good sound absorption effects can be achieved if you use a good underlayment under your flooring. This means that screams and extraneous sounds from neighbors below will not enter the room. Cork is a good substrate, experts also note isolon.
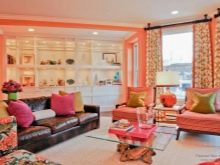
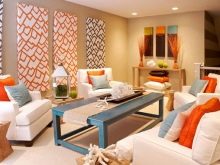
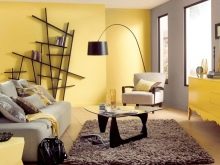
Cold shades, which include green, gray, blue and mother-of-pearl, contribute to the visual expansion of the space, they are used in bright rooms located on the south side.
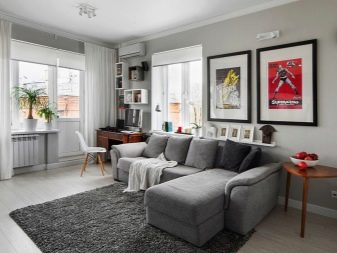
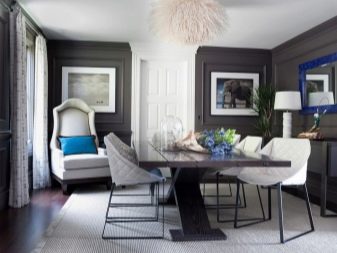
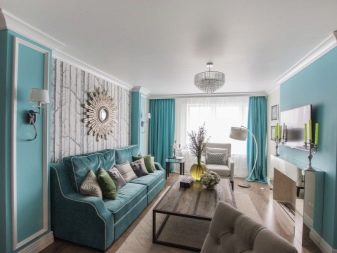
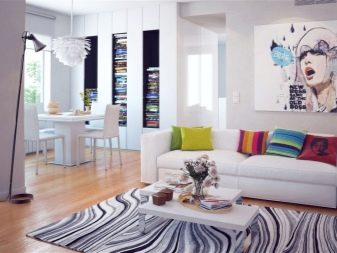
The choice of wallpaper is influenced by the size of the room. In large rooms, wallpaper with a large pattern is acceptable; for small rooms, they are not suitable. In this case, it is better to stay on light-colored wallpaper with small patterns.
Wallpaper with a vertical stripe will help to visually expand the room in height., and along the length - from the horizontal. Diamond-shaped patterns on the wallpaper can increase in width.
Often the most interesting interior options are obtained when a combination of wallpaper is used. This technique achieves the zoning of premises, the allocation of work areas, recreation and sleep areas.For example, in the living room you can distinguish the wall on which the TV hangs, and in the bedroom - behind the head of the bed.
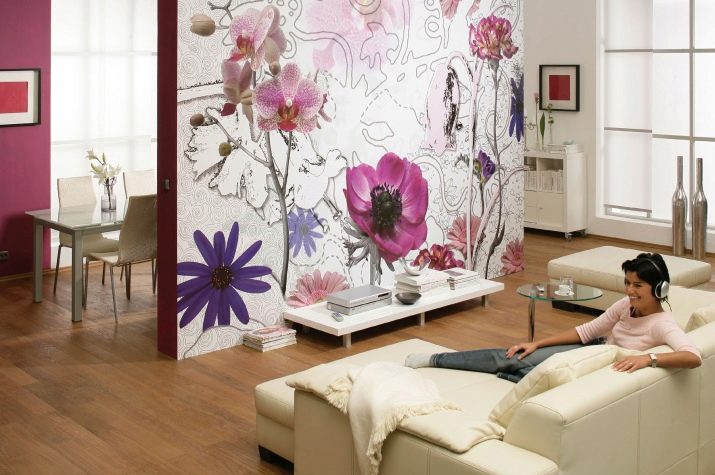
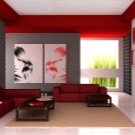
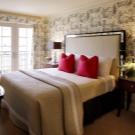
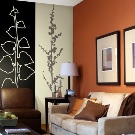
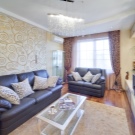
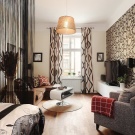
With a contrasting combination of colors, you need to know that an intense color scheme is used in small areas. If this is not observed, then it will be uncomfortable to be in the room, and not only for guests, but also for household members.
Black wallpaper should be used with great care. It is impossible to allow the room to be dark and gloomy, therefore it is recommended to add a reflective surface - gloss, mirrors, as well as install good lighting, buy luxury armchairs and sofas. Furniture must certainly be with chrome inserts, and the use of gilding is not prohibited.
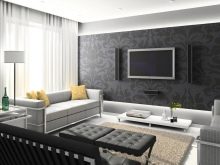
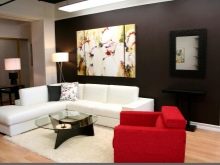
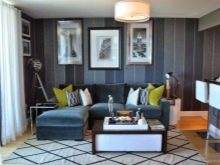
By the way, white can even create the impression of a hospital ward, it must be combined with other colors. In addition, this color is very easily soiled - it is difficult to care for a snow-white surface, since dirt and dust are always conspicuous.
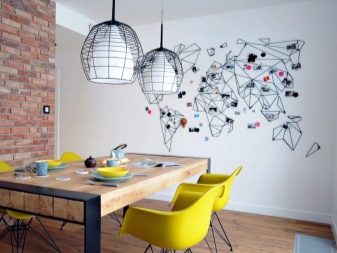
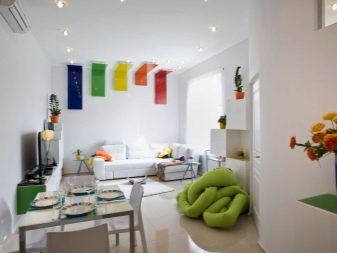
Cozy environments are obtained when using photo wallpapers. Photo printers print not only various types of animals and insects against the background of nature, but also the architecture of cities, abstraction, and thematic drawings.
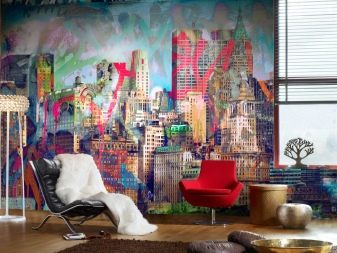
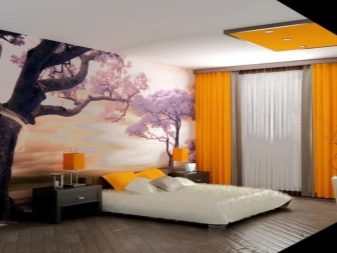
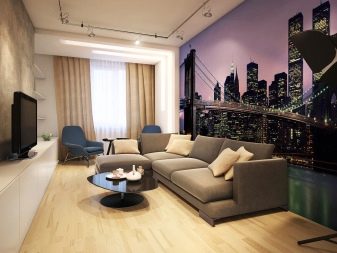
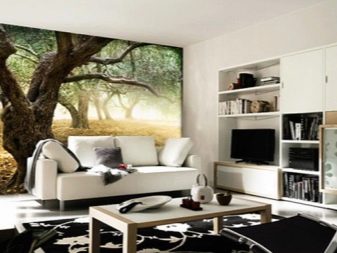
Some companies print individual orders, thanks to this, portraits of households, and a beloved dog, and a New Year's story can appear on the photo wallpaper - any theme is used.
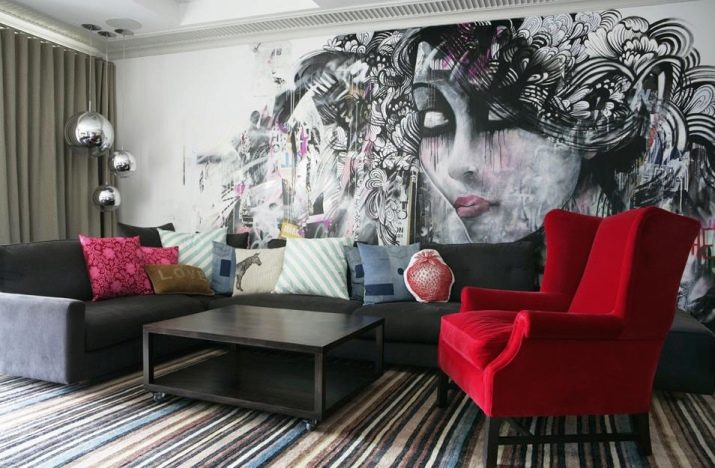
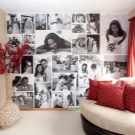
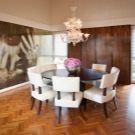
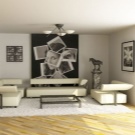
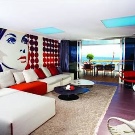
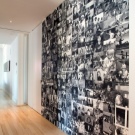
It should also be noted that when decorating a room, for example, in a loft style, a brick wall is required. Unfortunately, in monolithic houses, it will not work to paint brickwork, because in principle there is none. Therefore, wallpaper imitating bricks or stones will come to the rescue. By the way, they can be embossed and voluminous, and from afar it will seem that the wall is real.
Wallpaper imitate not only a brick wall, but also wood, marble, granite. Which ones are suitable for a particular room will depend on the stylistic direction.
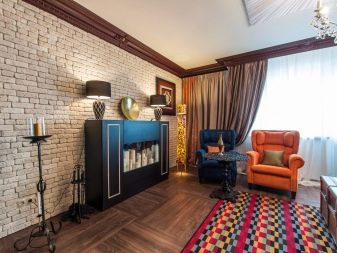
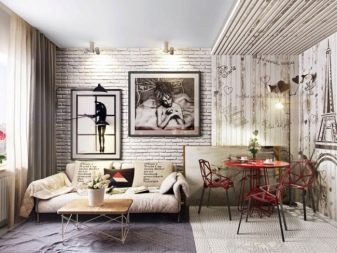
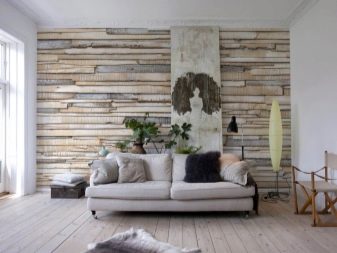
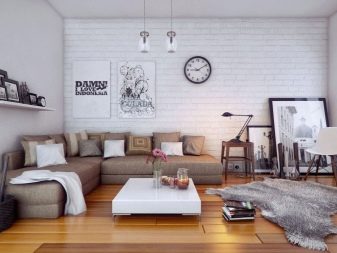
Stylistic directions
Some people believe that luxury design options are unacceptable for an ordinary city apartment. They are satisfied with simple decoration, cosmetic repairs. As they say, cheap and cheerful. But in fact, modern styles do not imply the use of expensive building materials and redevelopment, which means that such repairs will not cost a pretty penny.
For example, in order to install a fireplace in a room, which is inherent in a chalet, Provence or loft style, you do not need to break the walls. Stores sell electric fireplaces, which are installed in a few hours.
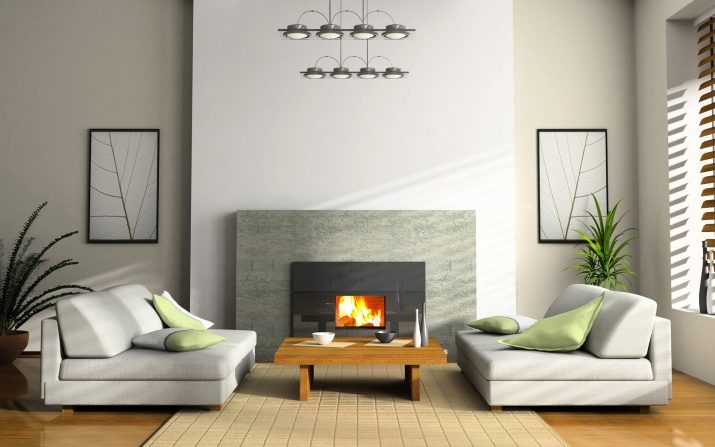
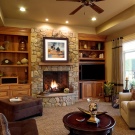
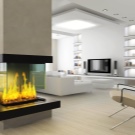
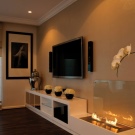
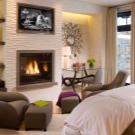
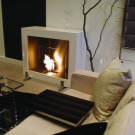
Moreover, if the electric fireplace is installed in a niche and sheathed with sheets of drywall, then it can be revetted and, accordingly, fit into any interior.
If earlier the bas-relief and columns were erected in country cottages in the implementation of the Baroque, Empire or Art Nouveau style, now they can be installed in city apartments as well. They are made from foam. These lightweight designs are sold at an affordable cost. And since they weigh nothing, the process of their attachment is also facilitated, enough glue and a few minutes of holding.
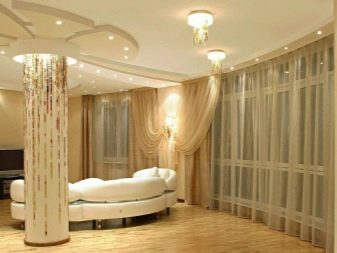
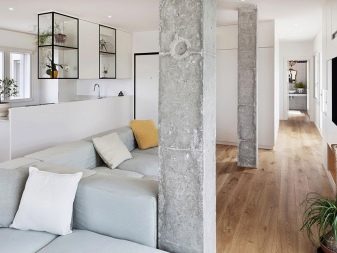
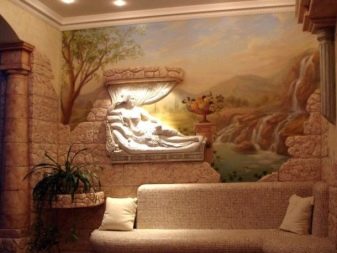
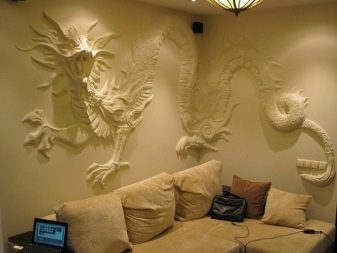
The Swedish style stands out for its simplicity and naturalness. Sweden is a northern country, so the ideas that are implemented in this style can be borrowed for the design of domestic housing. The color scheme is inherent in white and light shades - this applies to walls, ceilings and floors. Furniture made of larch or other light woods will be a wonderful decoration for the interior, but the room should remain free. No curtains, only curtains - nothing should interfere with natural light.
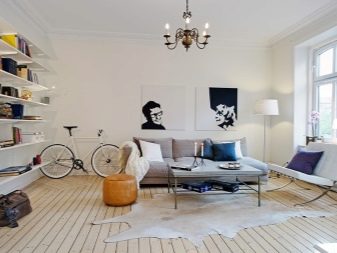
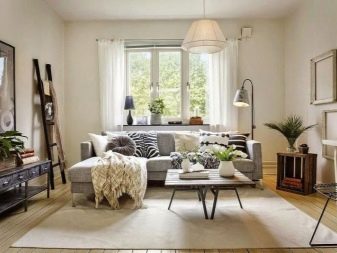
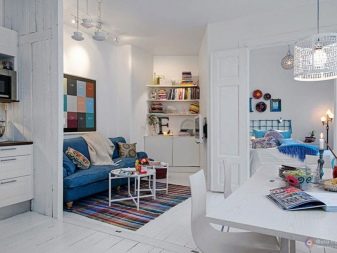
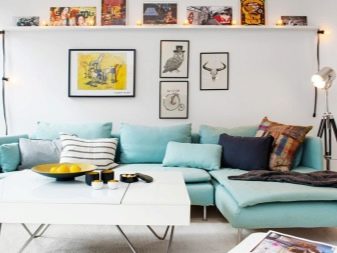
The Italian style is subdivided into classic and modern styles. In the classic, the emphasis is on history, hand-made wooden furniture, Venetian plaster, frescoes, stucco moldings are used. The lighting is emphasized luxurious - crystal chandeliers, wrought-iron lamps.At the same time, the modern version from the Italians is comfort and convenience. Massive furniture, large sofas and sliding tables, a combination of wardrobes and shelves, asymmetrical shapes of niches and ledges that are striking. It would seem that this is a combination of the incompatible, but, as you know, Italy is a trendsetter, and what is popular in this country today will be popular everywhere tomorrow.
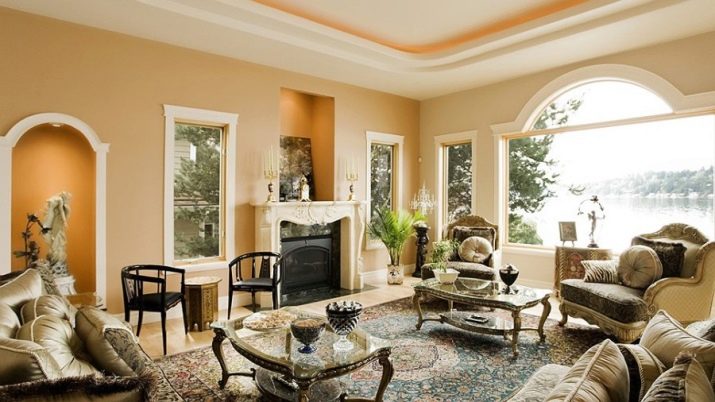

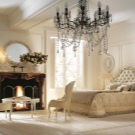
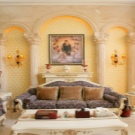
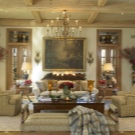
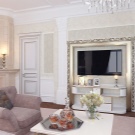
For lovers of the classics, you can recommend the English style. This is a clear symmetry, an abundance of wooden furniture, the use of only natural building materials. But for the sake of economy, imitation of an expensive tree is permissible. Wood panels, moldings and skirting boards are used for the wall. The upper part of the wall is covered with thick wallpaper or painted with matte paint. Keep in mind that there should be no plastic in the interior. When implementing the English style, you need to find a place for a fireplace and for a library.
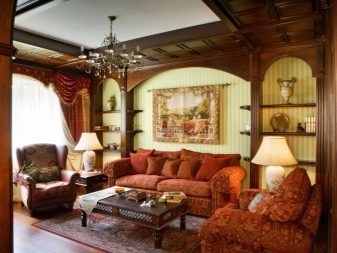
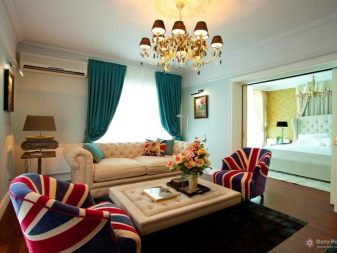
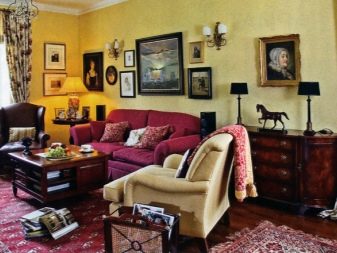
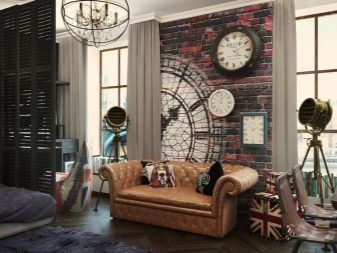
For city apartments with high ceilings, the French style is suitable. In the large living room, you can put antique furniture with rounded corners, art objects, organize a workshop. It is important that the room has large windows, space. The ceilings are decorated with stucco moldings. For the floor, parquet is considered an ideal solution, there are no restrictions on lighting design.
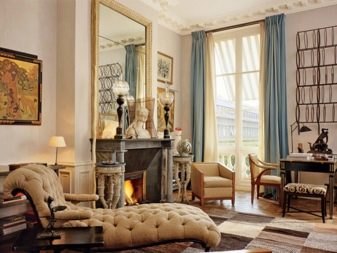
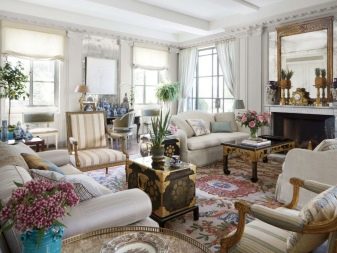
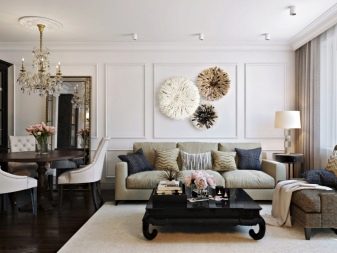
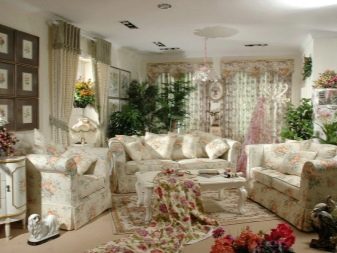
Eco-style is characterized by the use of natural building materials - wood, bamboo, stone. Textiles - only from natural fabrics. Preference is given to natural colors - green, blue, brown.
It is not recommended to buy plastic, metal furniture, you should also give up harmful chipboard products - all this does not go well with nature.
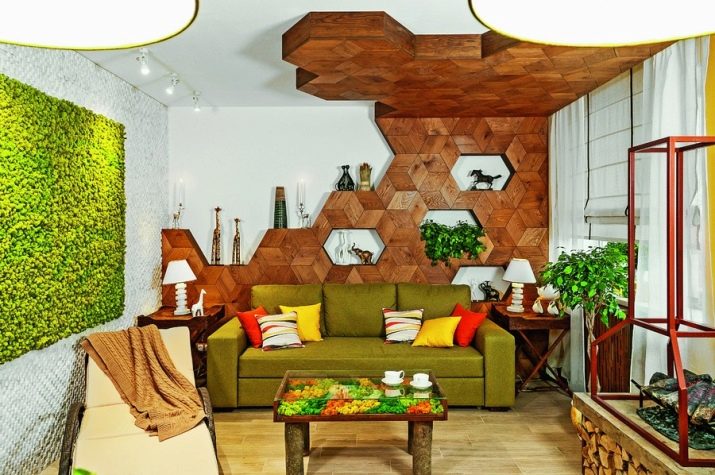
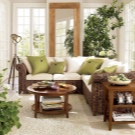
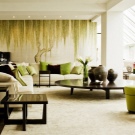
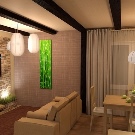
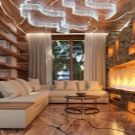
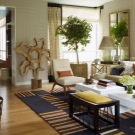
The subtleties of arranging a small room
With a high degree of probability, it can be argued that no matter the size of the apartment, there is always not enough free space. But if you follow the advice of designers, you can visually expand any living space.
It is important to keep in mind that the first impression of the apartment depends on the correct planning. For example, if in a small apartment there are low ceilings (owners of Khrushchev houses most often encounter this), then combining the living room and kitchen into a studio is undesirable. Since the area of the combined room will be larger than the height of the ceiling, this will immediately catch the eye. The situation will "put pressure" on the psyche.
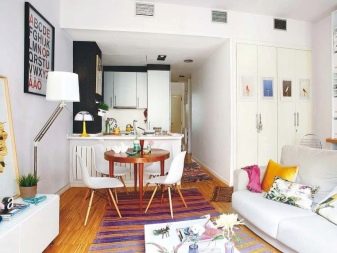
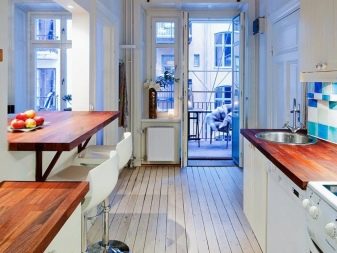
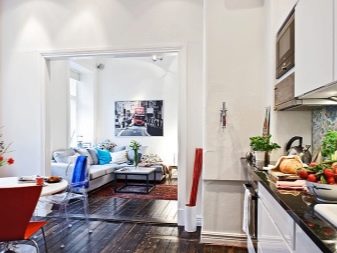
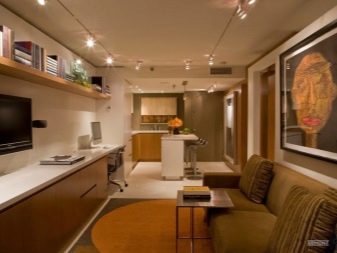
It is permissible to use symmetry in a small area. Such compositions balance the space, but you need to stop in time, because if you overdo it, the room will look boring and the atmosphere will tire you.
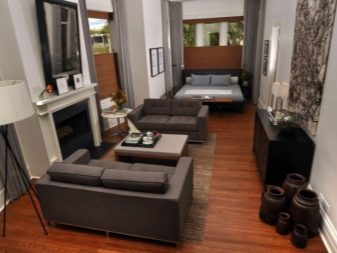
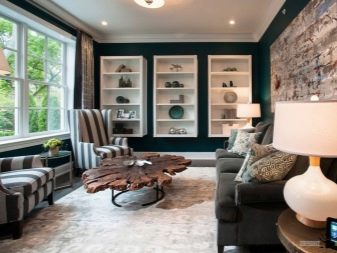
You cannot do without the use of color schemes. Experts advise to paint the walls and ceiling in the same color scheme. Such a transition will visually expand the height of the room. In combined or adjacent rooms, the walls are decorated in the same color, this will only emphasize the integrity of the composition. At the same time, you can divide one zone from another with a floor covering, for example, lay tiles in the kitchen, and laminate in the living room. It is very important in this case that the color of the walls and ceiling is close to the color palette of the floor. This contributes to the expansion of boundaries.
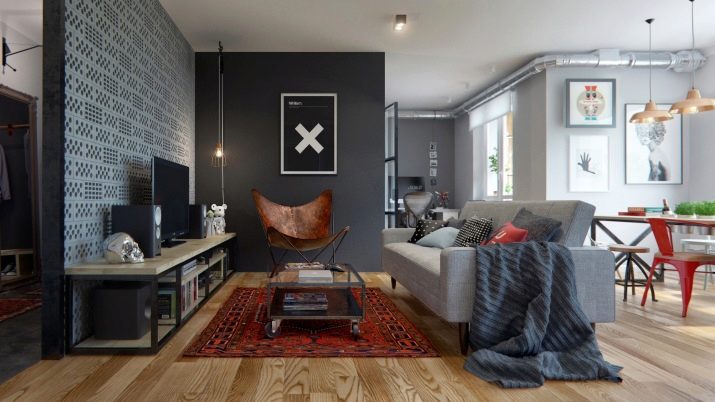
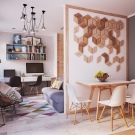
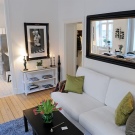
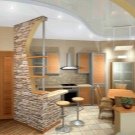
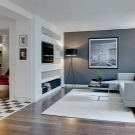
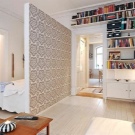
Another means of visual deception that can increase living space is the edging. The edging stands out from the rest, thanks to which you can focus on the ceiling.
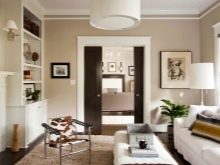
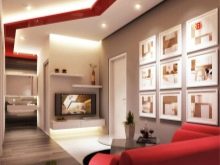
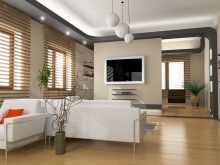
Keep in mind that stucco molding is undesirable in small rooms with low ceilings. In this case, it will visually reduce the height space.
If you pick up paint of the same color in a hardware store, but with matte and glossy properties, you can enhance the impression of the room. The walls can be painted with matt paint and the ceiling can be glossy. Gloss is able to reflect not only light, but also nearby objects, which visually increases the space. In this regard, designers recommend installing a glossy stretch ceiling.
Mirrors occupy a special place in small-sized housing.Reflecting the environment, they contribute to the expansion of space, while it is very important that they be in large quantities. It is advisable to equip the doors of wardrobes with mirrored surfaces.
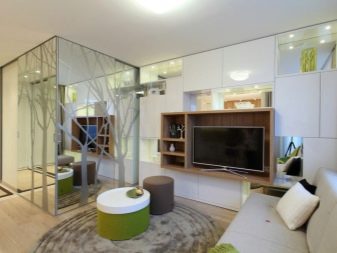
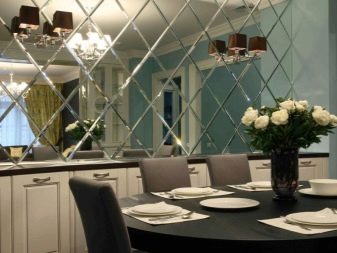
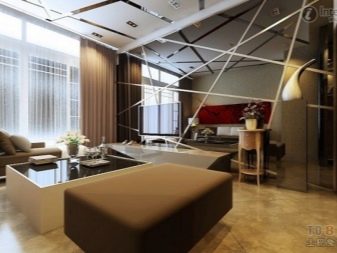
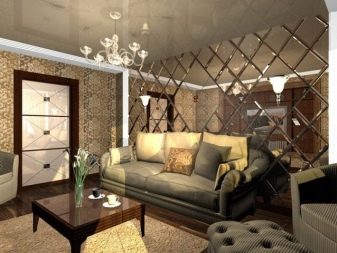
With regards to cabinets in small bedrooms or living rooms, their functionality is not only in storing things, but also in the ability to hide interior items. So, for example, convertible wardrobes can be equipped with a bed, which at night, with a slight movement of the hand, falls to the floor. And some models of wardrobes are equipped with an ironing board. Try to choose furniture with rounded corners.
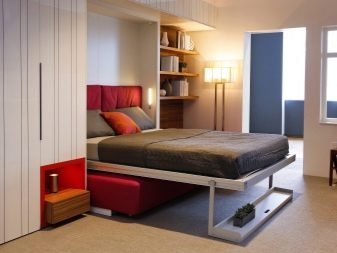

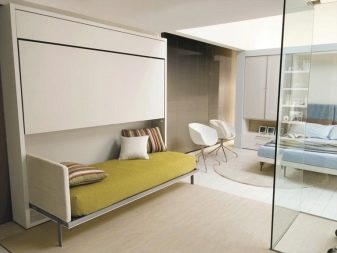
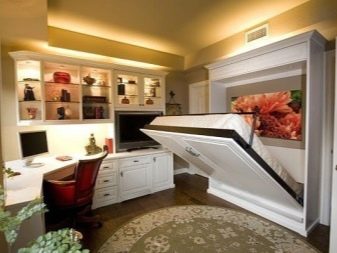
One large object can distract from the size of the roomlocated in the center. It is also possible that the wall or part of it is not cluttered with furniture. In this case, attention is focused on the decor, and not on the square, creating the impression of free space.
As a rule, there is only one wardrobe in small bedrooms, so it is very important to place unnecessary things on the upper shelves, away from prying eyes. You can compactly pack things using organizer boxes that are sold in furniture stores. And only the essentials should be in sight.
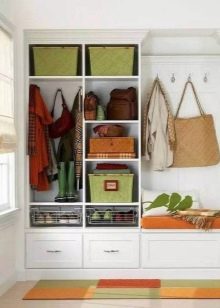
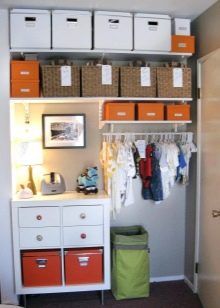
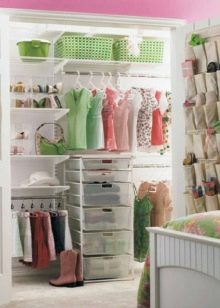
Organizer boxes are also bought for storing bedding or underwear. Thanks to this solution, there will be no need to order a chest of drawers or a wardrobe, which means that the bedroom will not be crammed with unnecessary furniture.
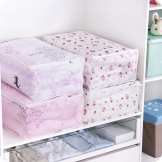
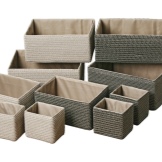
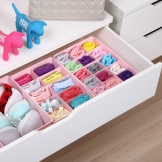

If space is sorely lacking, design experts advise installing hanging shelves - this is an additional storage for things.
Do not forget about glass inserts. For example, interior doors can be made of frosted glass. This will help bring in additional lighting from the corridor. Some wooden furniture, in particular a table, can be replaced with a glass version.
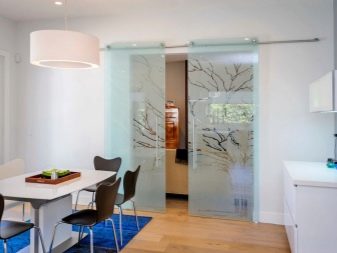
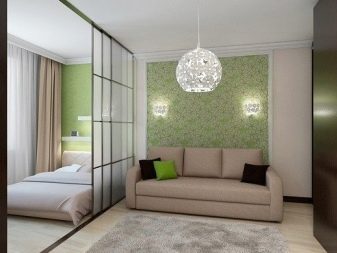
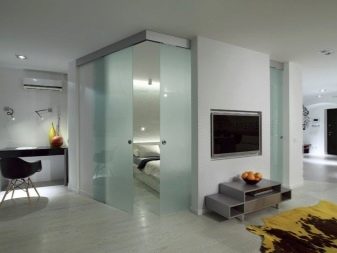
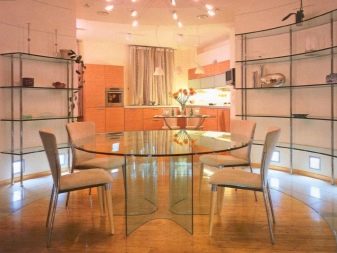
Every detail of the interior should have an additional purpose. For example, in a men's room, an ottoman can act not only as an armchair, but also as a place to store old things, because many models are empty inside.
When zoning living space, do not forget about lighting. Spotlights, table lamps, sconces and floor lamps in combination with a central chandelier, while reflecting light from mirrors, chrome or gilded inserts, will add additional visual expansion.
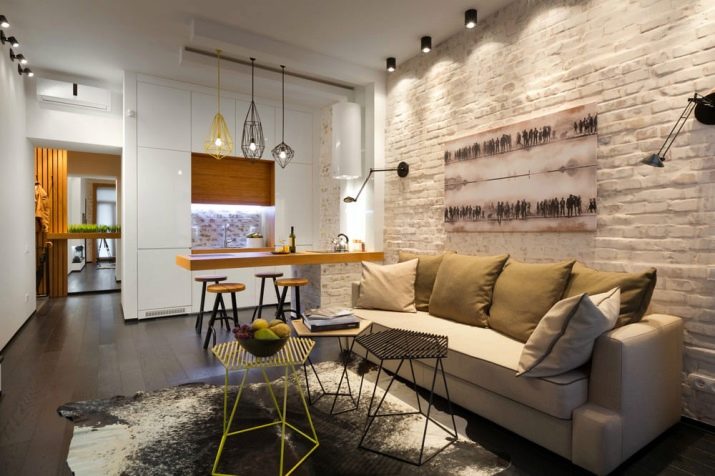
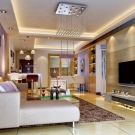

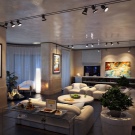
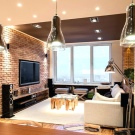
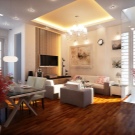
Layout and decor "kopeck piece"
One-bedroom apartments are very popular in the real estate market. This is due to the fact that one-room housing for a family of three or more people is cramped. And the purchase of a three-room apartment requires substantial investments. Accordingly, new owners often make repairs in kopeck houses.
Unfortunately, the old apartments are at least 49 sq. m, at least 60 sq. m have a layout that is not suitable for today's youth. Convenience and functionality are missing. And older people get tired of moving from the hall to the kitchen through the corridor, and there is a natural desire to make an additional doorway.
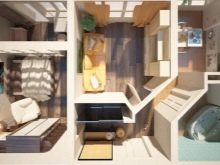
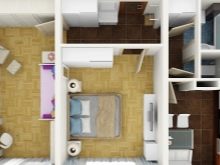
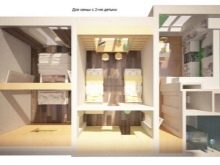
Small kitchens, combined bathrooms and cramped long corridors bring real inconveniences. There is only one way out of this situation - redevelopment. But this is a troublesome process, because it is necessary to obtain permission for the demolition of walls from several regulatory authorities, while interference with the ventilation, gas and sewer systems is unacceptable. A project plan will be required.
You can complete the project on your own or by contacting design companies. Firms charge a lot of money for their services, but this work is done on a turnkey basis. The design bureau employees themselves apply to the authorities to agree on a major overhaul.
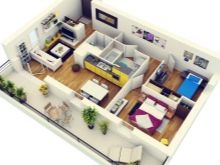
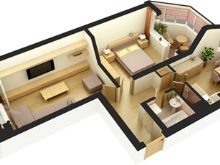
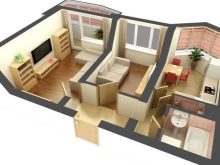
The Housing Code clearly describes which actions can be performed and which are strictly prohibited.No one will allow breaking load-bearing walls, interfering with the heating system or the operation of gas equipment.
With a permit for overhaul in hand, you can get down to business. To dismantle reinforced concrete walls, you will need a perforator, grinder and scrap, and dismantling of brickwork is done using a chisel, hammer and perforator. But let's skip the technological process and go directly to the design.
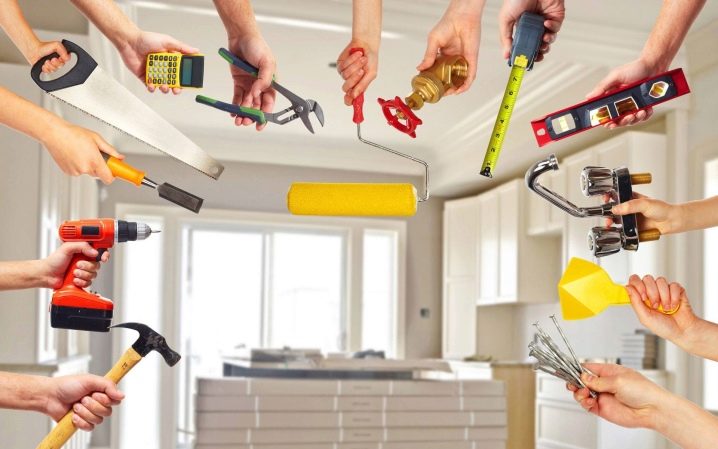
Let's assume that the merge has already taken place. As a rule, in a standard "kopeck piece" one room is given to children, and in the other parents sleep. In fact, the living room is also a sleeping area.
The warmest and lightest room is allocated for the children's room, it is desirable that the windows face the south or west side. Remember that the north side is cold, exercise or play in a dimly lit place is fraught with health risks for the child. You can plant vision or get sick with acute respiratory diseases.
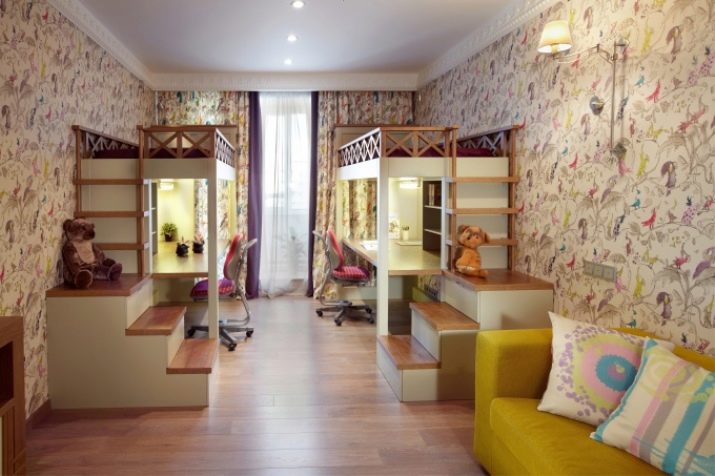
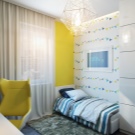
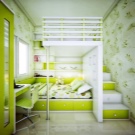
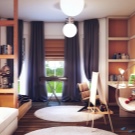
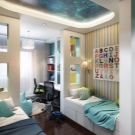
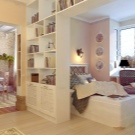
Even small children need a table, where you can draw or make crafts for the kindergarten, and schoolchildren need it for homework. Therefore, the desk must be located near the window. In order to save space, you can use the window sill as a table top; it is made of durable natural or artificial stone. Such a surface withstands mechanical stress, it is easy to care for it, since the stone does not deteriorate under the influence of strong detergents, which means that any household chemicals can be used. Probably any parent knows how much hassle ordinary painting can cause and how difficult it is to wash traces of paint from plastic or wood surfaces.
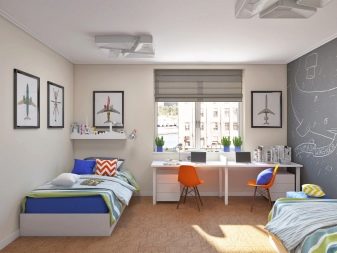
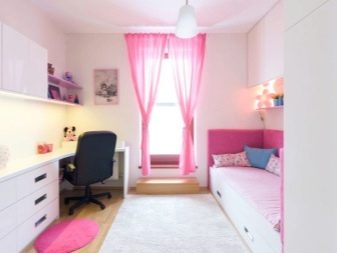
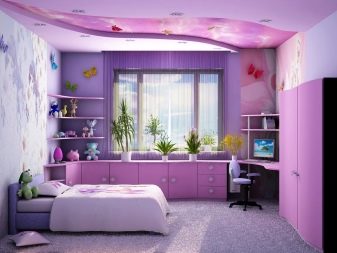
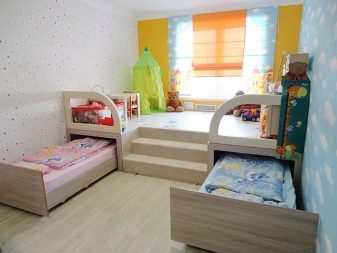
For harmony, under the windowsill there are drawers with drawers, and on the sides there are cabinets. From the point of view of design, such a layout allows you to significantly unload the space, the furniture takes up space along the window and does not focus on itself. But it must be borne in mind that the desk and cabinets should be made in a color scheme that matches the color scheme of the walls and floor.
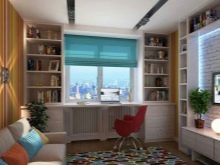
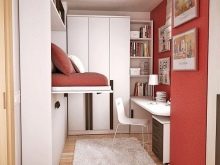
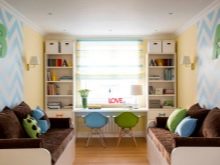
Often there is an acute shortage of storage space. Children grow up, their wardrobe changes, and bored toys need to be removed somewhere. In this case, the loft bed comes to the rescue. The sleeping place is located on small dressers, the furniture is solid, it can easily support the weight of the child, so young parents should not worry.
The ascent and descent is designed in such a way that the baby will climb unhindered using the steps. The chest of drawers is additionally equipped with a protective crossbar, thanks to which the probability of falling in a dream is excluded.
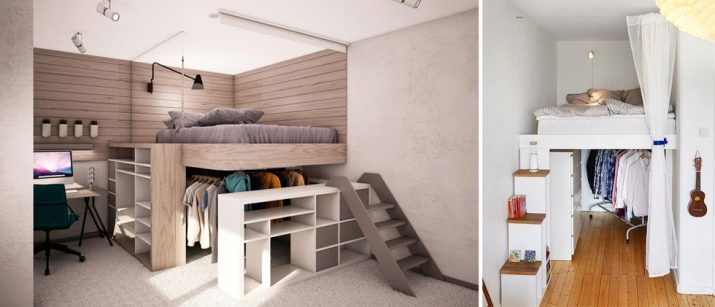
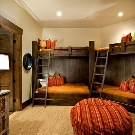
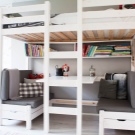
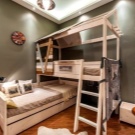
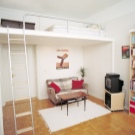
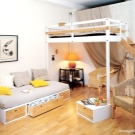
There are models on sale that are equipped with a workplace. At the table, you can do homework or play video games. Such models are also suitable for the hall in which the zoning for the children's corner and the parental part has been performed. Unfortunately, few parents can afford a separate room for their children.
A loft bed is an interesting play area if it has a specific theme. It can be bunk, this is especially valuable for a family with two children. Until adolescence, a loft bed is enough, so you can save a lot.
Children's furniture, building materials and things should be made from natural, environmentally friendly components.
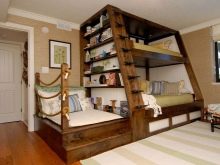
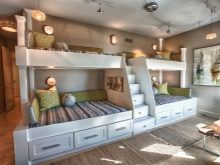
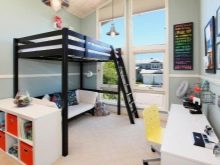
Decorative plaster is recommended as a substitute for wallpaper. Keep in mind that Venetian plaster is only suitable for a leveled base. Minor differences are allowed, which are checked by the building level. The leveling process includes the application of plaster, the use of a paint net, a leveling layer and a primer. Each subsequent stage is carried out only after the previous one has completely dried.
Embossed plaster is suitable for uneven surfaces. By the way, you can save on this both in money and in time.Apply the plaster correctly in two steps. The first time, large drops are smoothed, and the second time, a relief pattern is formed. But before applying the plasterer, painters are advised to read the instructions, since some manufacturers allow the use of one layer.
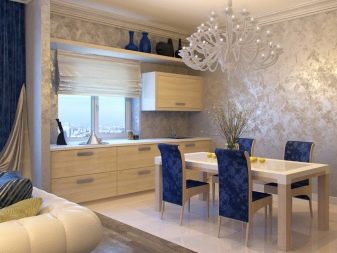
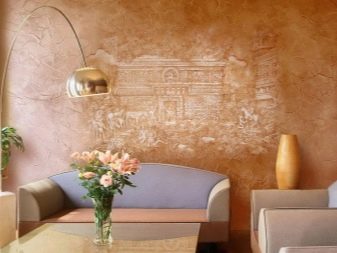
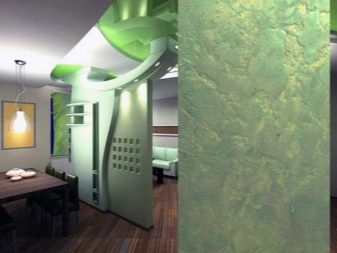
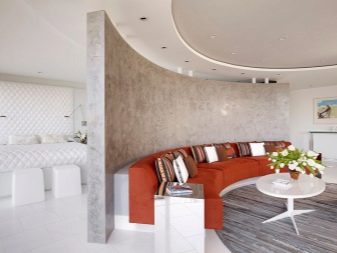
A little advice: self-adhesive chalk wallpapers are found in hardware stores - if you stick one strip on the cabinet door or completely paste over the nursery with them, then the child will have a surface for drawing. It's no secret that children love to paint on any surface, and thanks to marker wallpaper, cosmetic repairs will not be required.
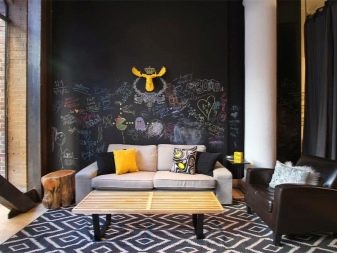
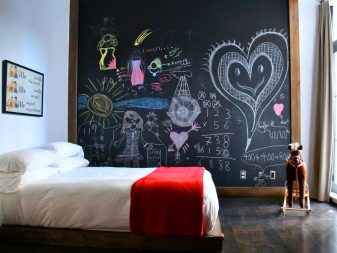
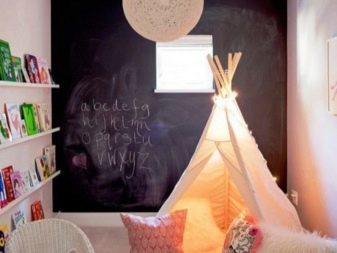
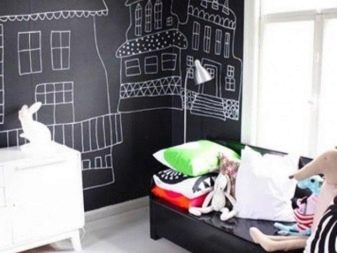
When choosing color shades for a nursery, it should be borne in mind that the baby not only rests in it, but also does homework and plays. This means that you do not need to overdo it with bright colors, there is a risk of overexcitation and fatigue. You need to focus on calm, pastel shades, bright spots are used only pointwise.
As for the living room in which the parents sleep, its designers advise equipping it with sliding sofas. During the day they are refueled, space is freed up, which can be used either as a play area or as a dining area.
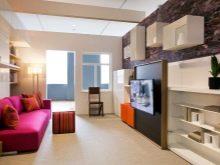
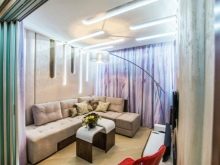
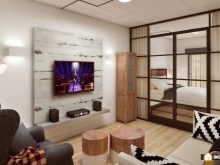
The hall usually houses electronics - a TV set, a satellite TV receiver, game consoles or a fireplace. In the evenings, all family members gather in the living room, chat, drink tea. Therefore, it is very important to put a coffee table in this room and lay a natural carpet on which children can play.
Since the hall is large, auxiliary lighting is required for it. As a rule, the chandelier shines evenly and does not reach the corners, which is a significant disadvantage when zoning. Each zone must be equipped with a light source; for this, floor lamps, spotlights or sconces are used.
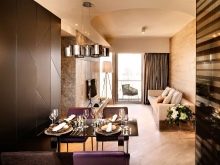
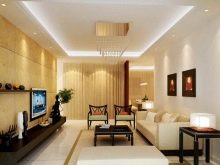
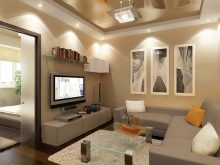
As a floor covering for the hall, they buy laminate, parquet board, carpet, linoleum - there is a large choice, and it remains only for the consumer. It should be borne in mind that the care of building materials is strikingly different. If vinyl linoleum can be washed with a wet cloth and nothing will happen to it, then the care of the laminate will depend on its wear resistance class. By the way, cheap laminate flooring can emit formaldehyde at all, and it is dangerous to human health.
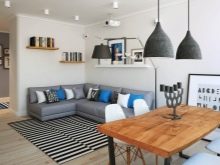
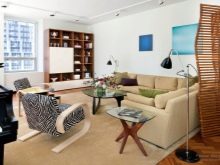
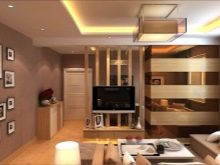
When using a heating system "warm floor", you will need to carefully study the markings of the floor covering. Whether a building material is combined or not combined with a high temperature is indicated on the package.
The choice of color scheme will be based on the color of the furniture, lighting, style and personal preferences of the owners. If the furniture is of a classic color and a light laminate is used as the flooring, then white, brown colors are chosen. And, for example, light furniture and whitewashed parquet boards are suitable for the Japanese style.
Textiles in the living room play an important role. Blackout curtains are suitable for rooms that are used for sleeping.
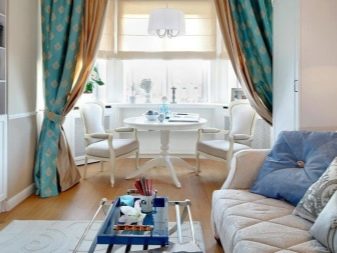
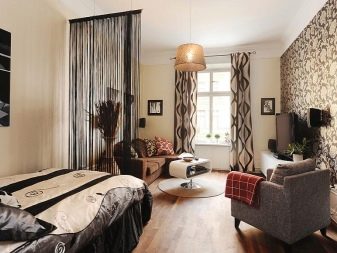
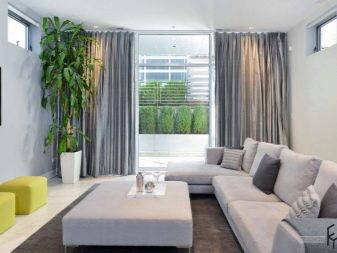
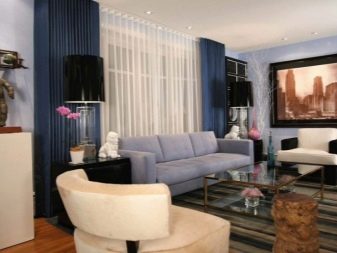
If household members gather in a large room only in the daytime and in the evening, there is no need to burden the situation with massive curtains, it is enough to hang tulle or blinds.
Decoration of a three-room apartment
The design of three-room housing will depend on several factors, including the composition of the family, the need for zoning, and design features. For zoning, as partitions, you can choose not only light screens and curtains, but also forged metal structures, as well as erected plasterboard walls.
Glass blocks are the latest fashion trend in the construction market. Soviet citizens, of course, remember these designs, they were often used in public buildings and in production. With their help, you can build walls. What distinguishes them from other partitions is that you can hang a door leaf on them.
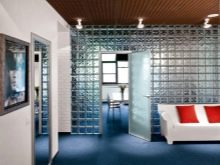
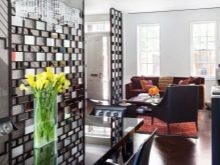
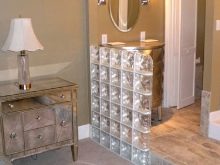
You can do both cosmetic and major repairs with your own hands. When agreeing on redevelopment, the designers advise to expand the room at the expense of the loggia. Unfortunately, it will not work to remove the radiators and connect them to the central heating system. Therefore, glazing, insulation and balcony cladding will be required.
When glazing, it is best to give your choice to a plastic profile and it is desirable that it be five-chamber. Aluminum structures freeze during the winter season. The more glasses the better. A three-chamber double-glazed window is considered ideal, it retains heat and does not allow extraneous noise into the room, and this is very important, since there will no longer be a balcony block.
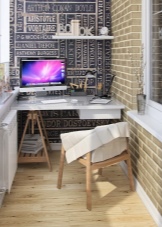
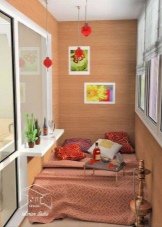
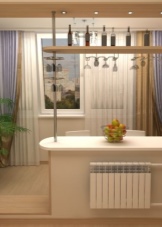
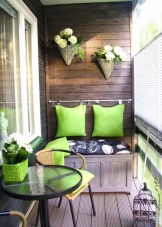
For insulation, mineral wool or synthetic materials are used. You can buy polystyrene - it's easy to install and it's cheap. Provided that households go out onto the balcony in winter, experts recommend laying a heating system. You need to choose from electric "warm floors", because water in a city apartment is prohibited.
Having dismantled the balcony block and the base under it - a brick or a reinforced concrete slab, you can proceed to the finishing. For covering the balcony, either lining or plastic panels are used. Some stylistic trends are characterized by wallpaper or decorative plaster decoration.
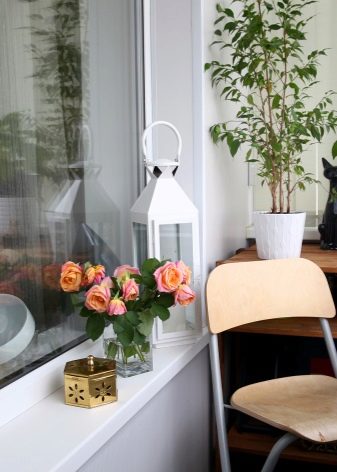
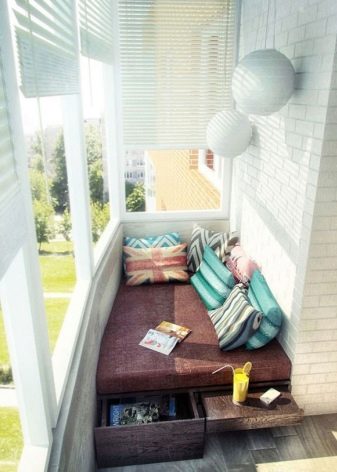
It is advisable to install roller blinds in plastic windows. If the side is sunny, they perfectly protect from natural light, dense specimens may not allow daylight to pass through at all. Families with small children will appreciate it.
In the main room, two-level stretch ceilings will look beautiful, but it is important that the ceilings are high. It is used for the construction of a two-level structure and drywall. It is easy to cut, and thanks to this, unusual shapes are achieved, spotlights are easily mounted in it.
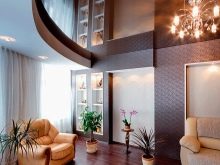
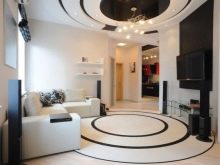
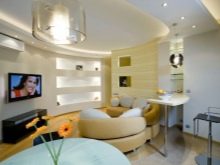
The difference between stretch ceilings and drywall options is that the former are installed in three hours, while the installation of the latter will take more time. In addition, the tension version is not afraid of water and does not deteriorate during flooding. Water is easily drained through the chandelier hole.
Keep in mind that the ceiling must be in harmony with the interior of the room, including the color scheme. If it stands out against the main background, then the desired effect will not work. By the way, a two-level ceiling is inappropriate in small rooms.
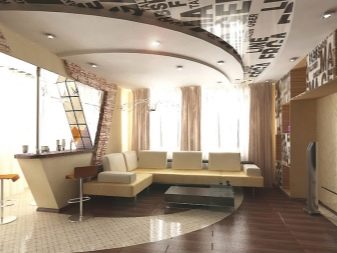
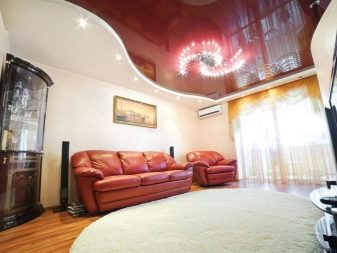
Some three-room apartments have a small bathroom. It can be expanded at the expense of non-residential premises - storage rooms, corridors.
This will require the approval of the redevelopment with the authorities. It is important to take into account that the wet area should not be located above the living quarters of neighbors.
Summing up, I would like to note the fact that there are no similar interiors. Even if you liked some idea in the photographs or the setting shown in a television program, you still cannot achieve one hundred percent similarity. After all, the repair will be done by other people. But in fact, this is not the main thing.
It is important that the renovated premises are warm and comfortable for all family members.
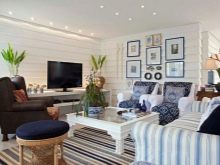
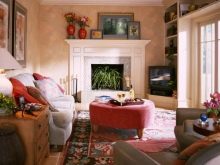
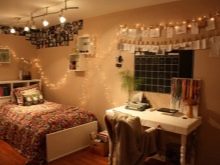
Beautiful examples
This section will consider the best and unusual, chic and simple interior options. Each person will emphasize interesting design details for themselves. For some, it can be wallpaper on the wall, and for someone - candles, figurines, vases or decorations on curtains.
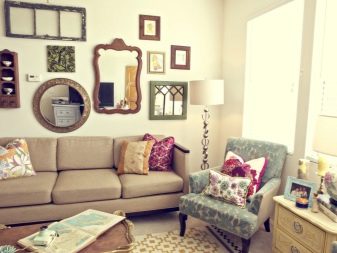
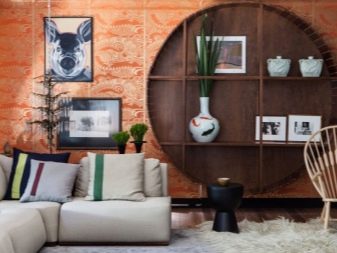
For the top 5 workshops on how to make an interior decor with your own hands, see the next video.













The comment was sent successfully.