The subtleties of the "stalinka" layout
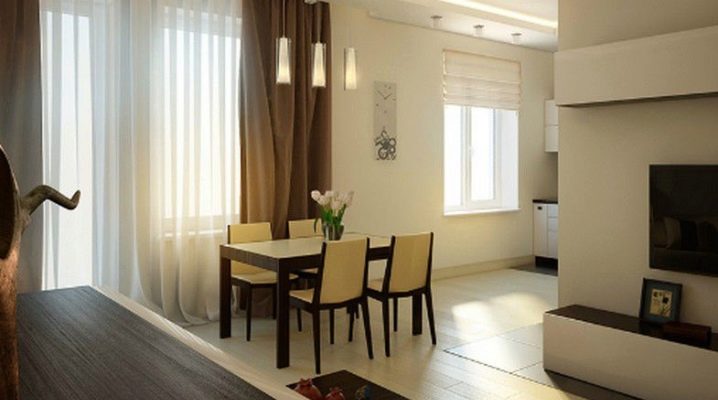
Apartments from the Stalin era occupy their niche in the real estate market and are still in demand due to their many advantages. The housing stock of the period 1930-1950, which is popularly called simply "Stalin", has its own characteristics and features. It is a whole layer of the era in the construction and layout of apartment buildings.
Types and types
According to the chronology of construction, Stalinist houses can be conditionally divided into two types: pre-war and post-war. This gradation is important when choosing an apartment, since the construction time significantly affected the layout and dimensions of the apartments.
Pre-war
Starting in the mid-30s and continuing until the war, construction was not limited in resources and time, and therefore residential buildings were erected with special care, maximum attention to detail and care for decor. The buildings are distinguished by graceful facades, architectural delights, scope and ease of planning. They were built not only as comfortable housing, but also as an external decoration of cities. In construction, red brick was most often used.
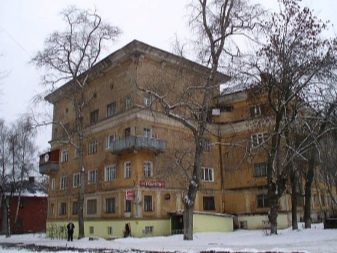
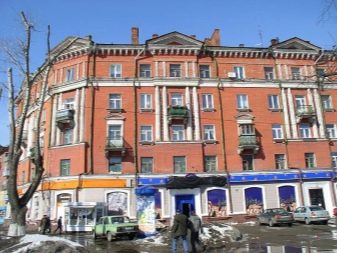
Postwar
As a result of the war and the total destruction of cities, there was no time to think about the intricacies of architecture. Thousands of people were left homeless, the task was to simplify the construction of buildings and provide the population with living space in the shortest possible time. The construction of houses was carried out already from cheaper white bricks, less attention was paid to the appearance of the buildings, and the layout of the apartments significantly changed in a rational direction. Corridor-type apartments - communal apartments and hostels - began to appear.
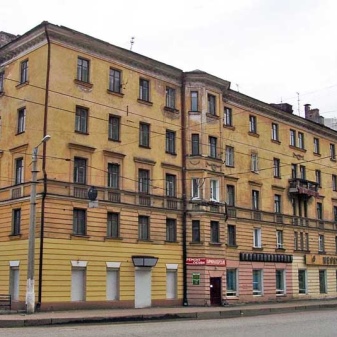
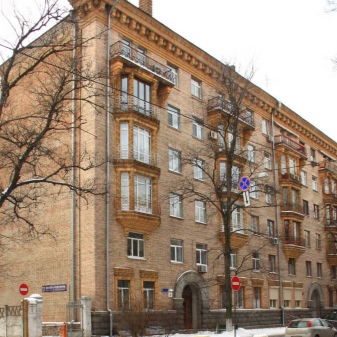
Despite all the vicissitudes of the time, Stalinist houses both before and after the war had their own characteristic features and were divided into "nomenklatura" and ordinary houses.
Nomenclature houses
Nomenclature houses or skyscrapers for the leaders of the top echelon of the Soviet elite, built according to individual projects, became the decoration of the central streets of cities and were the embodiment of the dream of comfortable housing. The classical architectural forms of tall buildings with a mezzanine have become a characteristic feature of the nomenclature houses. Elevators, reinforced concrete floors, high (over 3 m) ceilings, stucco decoration, spacious rooms - these are the main features of the nomenclature "stalinkas". The layout, as a rule, involved 3- and 4-room apartments.
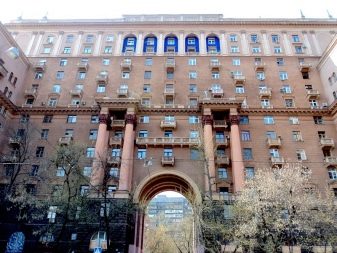
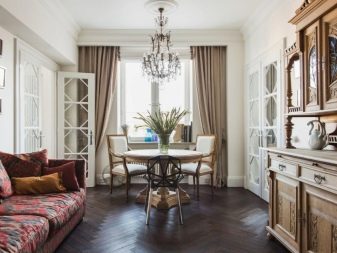
Typical houses
Typical "stalinkas" even of the pre-war period were distinguished by simple execution, a more modest layout, and the absence of decorations on the facades of buildings. The area of apartments has decreased significantly. Typical buildings often include one-room and two-room apartments, as well as corridor-type buildings. The architecture is simple and uncomplicated: stucco decorations are either standard or absent altogether, the front brick is not plastered. The buildings do not have an elevator, and often a bathroom. In the "corridor" type of buildings, the bathroom can be one for several apartments.
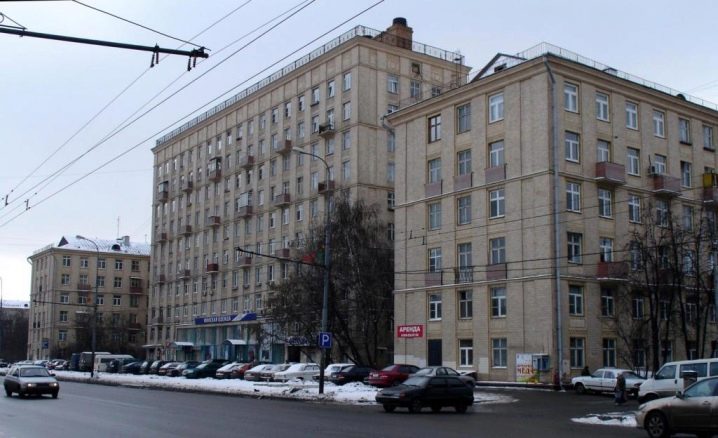
Peculiarities
Stalinist houses are still very popular in the real estate market. This is due to the increased reliability of buildings, high sound and thermal insulation of the walls, wide spacious apartments, and ceiling heights, which often exceed 3 m.
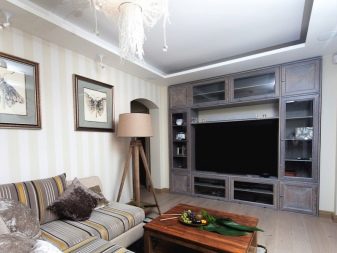
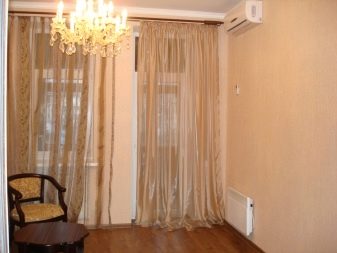
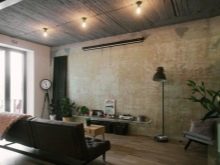
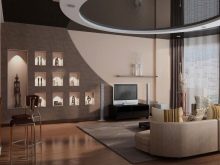

In terms of the level of thermal insulation, houses of that time significantly exceed all subsequent buildings of the Soviet and post-Soviet period. The thickness of the walls in many houses reaches a meter, which ensures reliable heat preservation and protects the apartment from street noise.
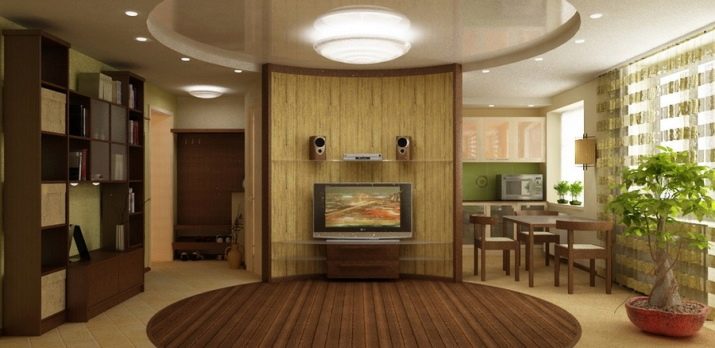

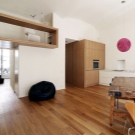

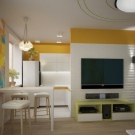
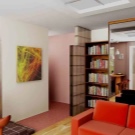
Another advantageous feature of the "stalinkas" was the use of internal columns and crossbars (reinforced concrete floors). Thanks to these structures, most of the walls are not load-bearing, which provides the possibility of almost any redevelopment inside the premises.
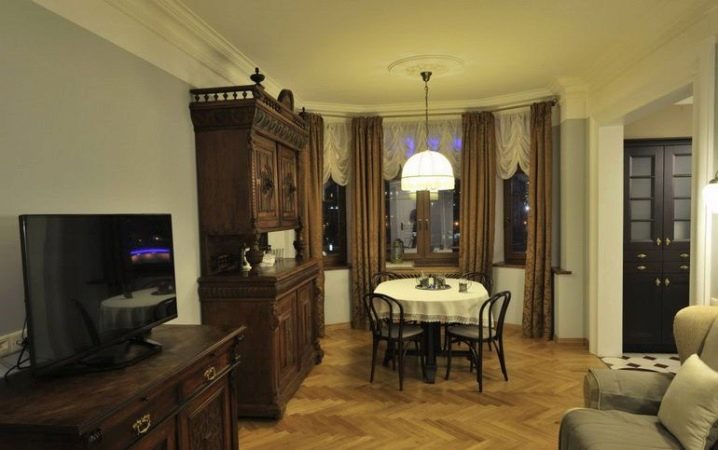
Advantages and disadvantages
Stalinist apartments belong to the elite housing, first of all, due to the spacious rooms and high ceilings, wide corridors, voluminous kitchens and large storage rooms. Stalinist houses are characterized by high entrances, and the number of apartments in stairwells, as a rule, is two or three.
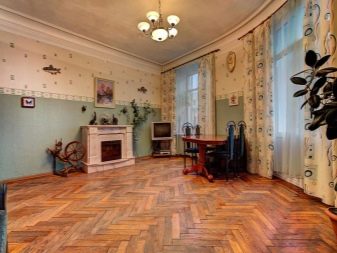
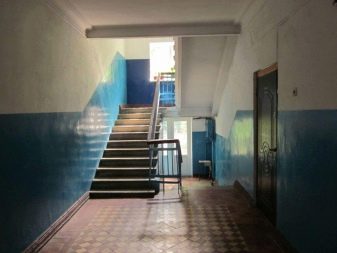
The construction of houses of this type was carried out in strict compliance with the construction technology, which is why they have been preserved in excellent condition until the present time.
The disadvantages of "Stalin", of course, include the fact that it is necessary to change over time outdated engineering communications. Since the time of construction, water supply and electrical wiring systems have been pretty worn out. Water supply in "stalinkas" is often carried out from the bottom up along the entrance, so often residents of the upper floors of the house suffer from insufficient water pressure.
Old-style electrical wiring does not withstand the high voltage from the abundance of modern electrical appliances. And this problem is not always solved by replacing the system inside a single apartment.
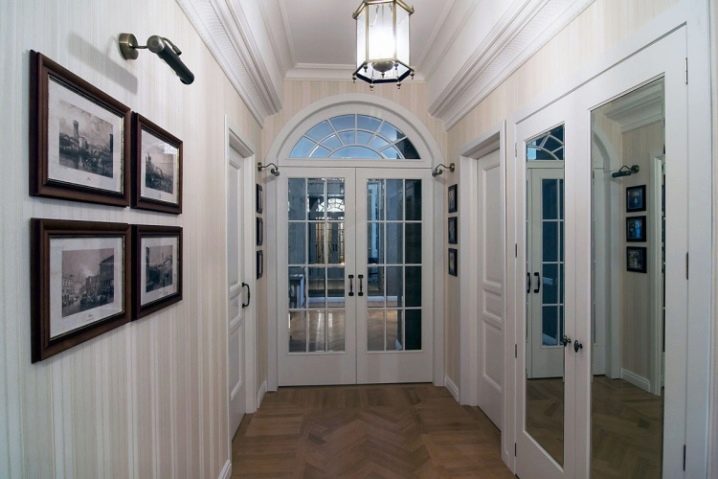
Redevelopment possibilities
As mentioned earlier, Stalinist houses have ample opportunities for redevelopment due to the minimum number of main walls and ceilings. The function of load-bearing structures is performed by reinforced concrete beams - crossbars, which do not look very aesthetically pleasing under the ceiling, but are quite amenable to decoration.
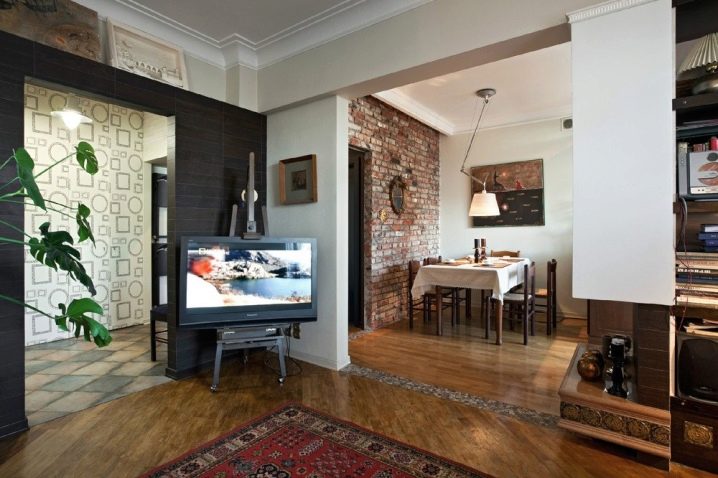
Despite the fact that the size of the rooms in "stalinkas" is much larger in square meters than similar housing in other types of houses, the tenants set themselves the goal of improving the living space.
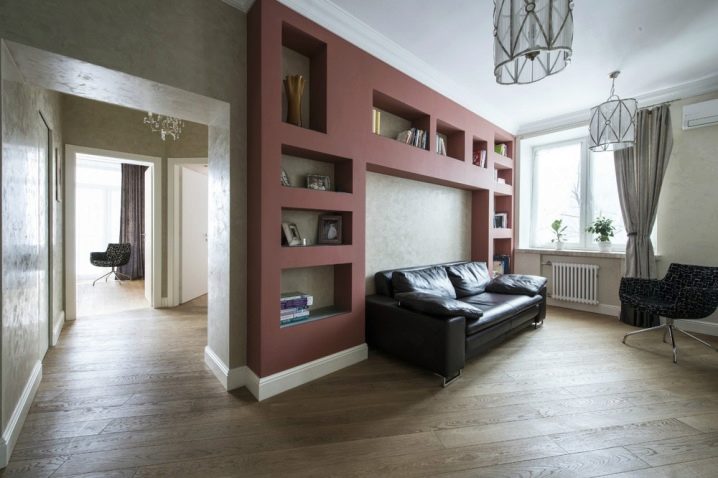
The corridor
Most often, long corridors are redeveloped, the space of which can be used for other purposes. For example, to further increase the area of one of the rooms and change the elongated shape of the hallway.
It should be said that it is quite possible to visually change the shape of the corridor without redevelopment. By choosing the right lighting, the right colors and materials, you can end up with a great gallery of design work. Paintings on the walls, works of art on narrow illuminated pedestals or consoles, ceiling decor, mirrors - all this can turn a space into an independent stylish room.
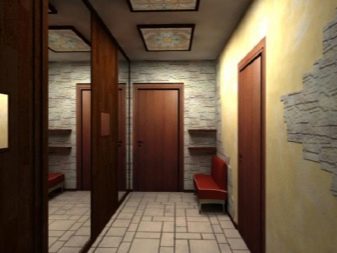
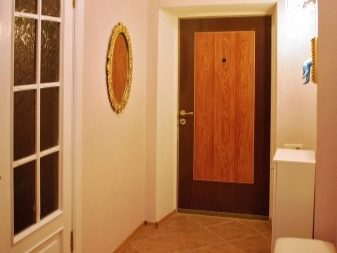
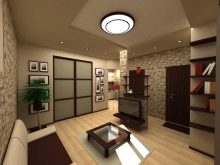
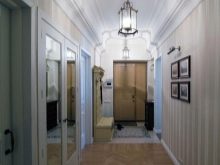
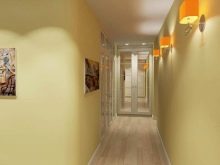
Rooms
The task of redeveloping rooms can be solved in different ways, depending on the feasibility of the goals. The most common option is to combine two rooms into one.
Another popular option for spacious stalinka halls is dividing the living room into two zones, one of which can serve as a children's room. A three-room apartment makes an excellent studio space for receptions and work if two rooms are combined into one and the third is left as a bedroom.
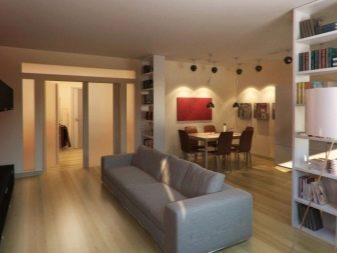
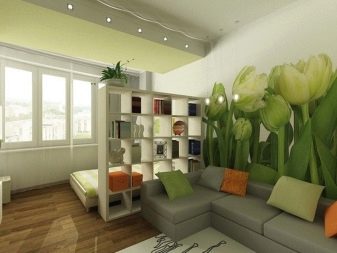
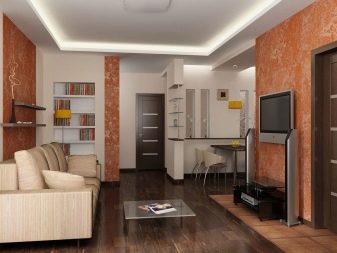
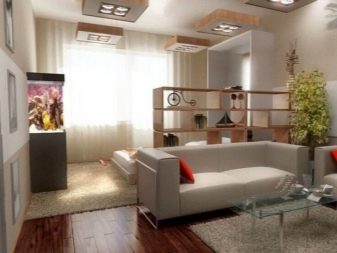
The problem of a shortage of square meters is sometimes solved in an unusual way - the construction of a mezzanine. A mezzanine is a built-up storey in the main room. Thus, in a spacious hall, one half can be divided into two parts in a ratio of 1 meter above and 2 meters below. On the "second" floor, a comfortable sleeping place is being arranged, and under it is a study. This is a great opportunity to save the required square meters.In addition, such a redevelopment does not require the approval of the relevant authorities, since no structural features of the building are violated.
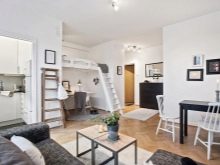
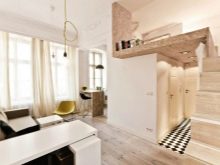

Kitchen
Despite the fact that kitchens in "stalinkas" are larger in size than in other types of houses, the square of the useful space will never be superfluous. That is why the option of combining the living room and the kitchen is so popular.
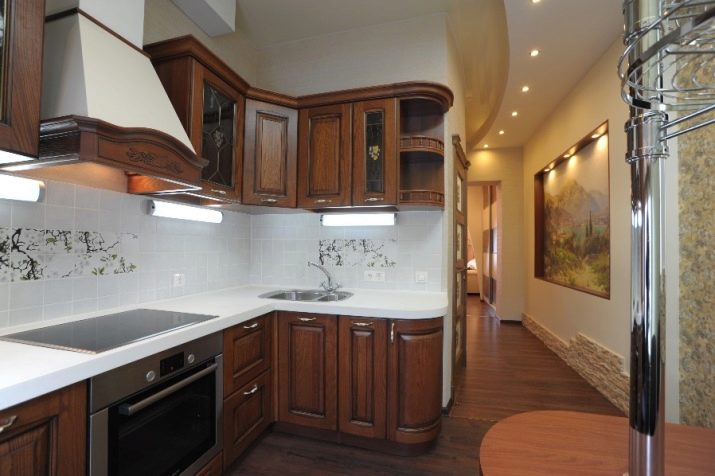
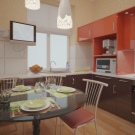
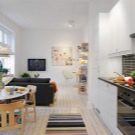
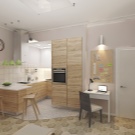
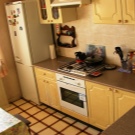
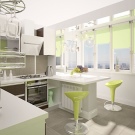
This method is also used when the wall between the kitchen and the living room interferes with quick access from one room to another. The wall can be demolished in whole or in part, forming a multi-functional studio. In the case of partial demolition of the wall, a wide passage is made in the form of an arch, which visually divides the zones of space.
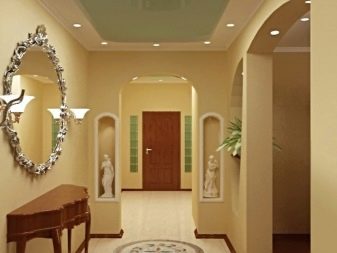
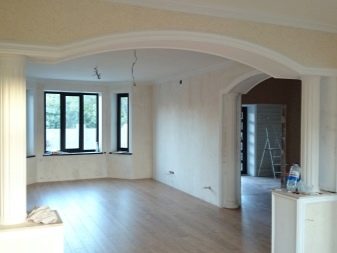
Bathroom
A large room for imagination provides a bathroom. As a rule, in houses of Stalinist construction, the bathroom is separate, which is not always convenient and aesthetically pleasing. By combining two rooms into one, a rather spacious bathroom is formed, which, if desired and design imagination, can be made two-level. In this case, a bath, a jacuzzi and a shower cabin will be located at different levels.
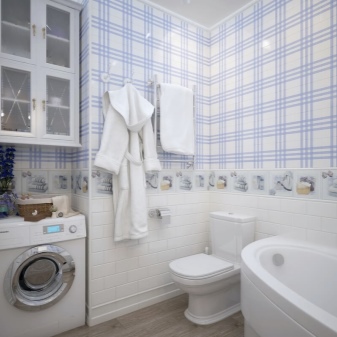
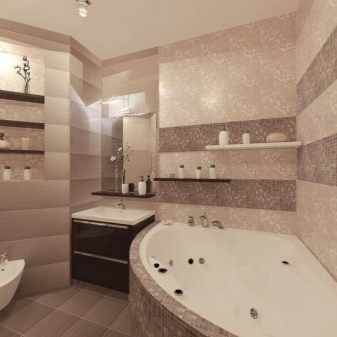
Ceilings
The height of the ceilings in "stalinkas" allows you to easily install multi-level modern structures and provides great opportunities for installing lighting fixtures.
A reinforced concrete beam (crossbar), which is considered one of the disadvantages of this type of house, can be easily beaten in one of the ceiling levels.
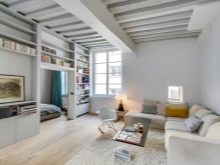
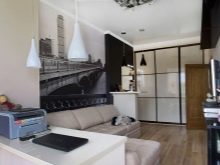

Window sills
The thickness of the walls of Stalinist buildings is not only excellent thermal insulation, but also wide deep window sills. There is enough space for arranging a miniature winter garden or installing a soft place with pillows for reading books.
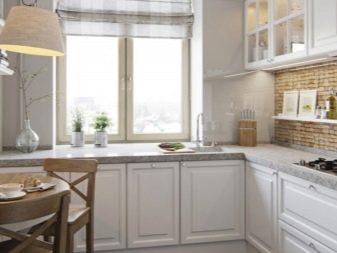
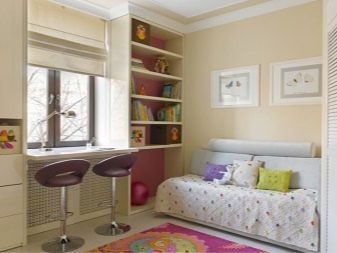
A wide window sill can also be a continuation of the workplace if you install a desk by the window. The same option is ideal for a folding desktop, the tabletop of which is removed to the wall under the window, and work accessories can remain on the windowsill.
Attics and basements
Houses of the Stalinist type have a gable roof, which allows the owners of the upper floors to equip a spacious attic. Of course, this can cause a number of difficulties, but a full-fledged room under the roof will never be superfluous.
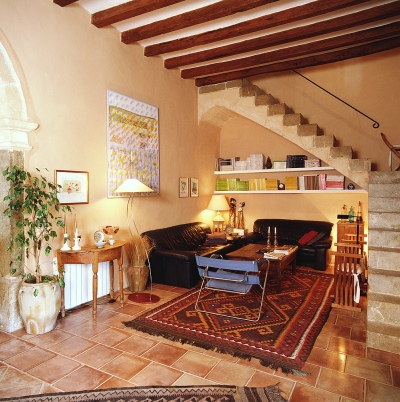
There is no basement in the design of the two-storey "stalinkas", so the residents of the first floor often equipped a mini-cellar under the floor of the apartment, where they could store food and preparations. However, this is also a disadvantage of such buildings - in order to get to communications in the event of an accident, plumbing services have to bother the residents of the first floor and open the floors.
Repair
Consideration should be given to the high cost and scope of future work when planning a major overhaul.
In addition to normal repair costs, the following may be included:
- If the house has a wooden floor instead of a reinforced concrete floor, then you will have to make a capital floor screed. This is necessary for high-quality flooring;
- Large amount of plastering work, increased consumption of all building materials;
- Replacement of water and sewer pipes. The heating system, most likely, will also have to be changed;
- Mandatory replacement of electrical wiring if it has not changed since Soviet times. Wiring in houses of the 30-50s simply will not withstand the voltage of all modern electrical appliances;
- The garbage chute in "stalinkas" often has an exit directly to the kitchen, which can be the reason for the spread of insects and rodents. In most cases, it is covered up and decorated.
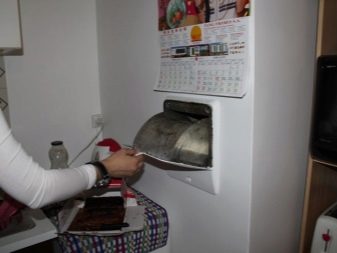
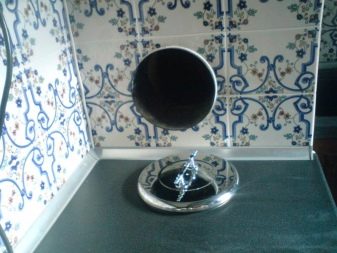
Despite all the difficulties of renovation, Stalin-type houses remain one of the most elite types of housing. Some associate this with the monumentality of the building, with the Soviet quality, with which no new building can be compared. Others are impressed by the infrastructure around the Stalinist houses and architectural solutions.Stalinkas, as a rule, are located on central streets within walking distance from bus stops, and at the same time are equipped with spacious courtyards with good landscaping.
For information on how you can reschedule the "Stalinka", see the next video.













The comment was sent successfully.