The subtleties of the layout of a two-room apartment
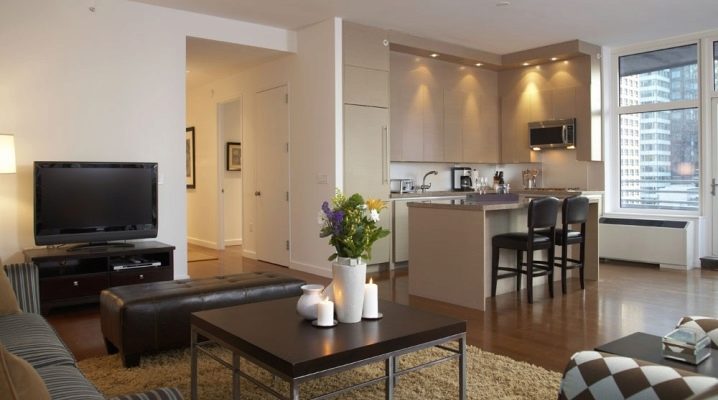
A two-room apartment is considered the most popular and demanded type of housing, since its area allows for a convenient layout and provides comfortable living for all family members. In addition, there are many design projects for such apartments, thanks to which it is possible to increase the space and thereby expand the functionality of the rooms. Using modern finishing materials and imagination in interior design, a simple “kopeck piece” can easily be turned into a luxurious apartment.
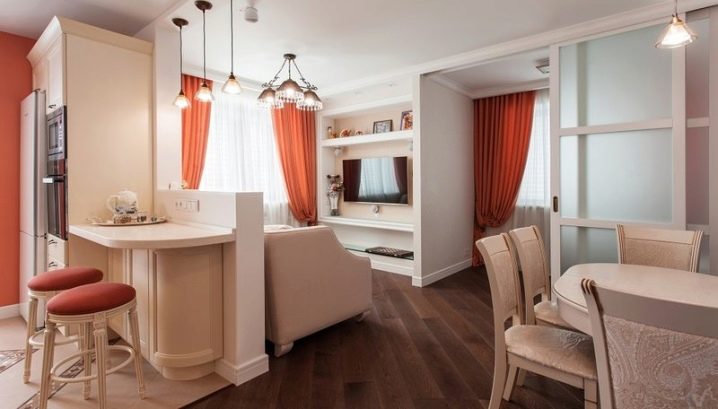
Types of typical buildings
The housing issue plays a huge role in the lives of many families. People sometimes face a difficult question related to the sale, exchange or purchase of a new home.
Before deciding to move, first of all, it is worth not only choosing the area of the apartment, but also finding out in which building it is located, since the layout of the rooms and the possibility of repairing will depend on the type of building.
Today, the following types of houses are distinguished.
Brick
:
The buildings are characterized by durability, good installation and heat retention. If the house was built back in the 70s, then in its apartments the layout implies small walk-through rooms, a narrow long corridor.
The same applies to the "Stalinoks": they are five-story buildings with large balconies. In a 2-room apartment, as a rule, there are spacious rooms with thick walls and reliable ceilings. In addition to living quarters, the layout also includes a storeroom, but the general appearance of the housing is spoiled by the "corridor" system.
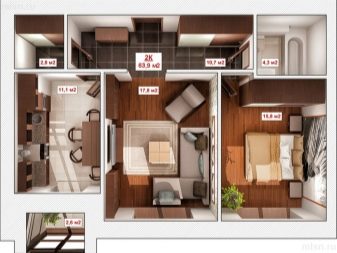
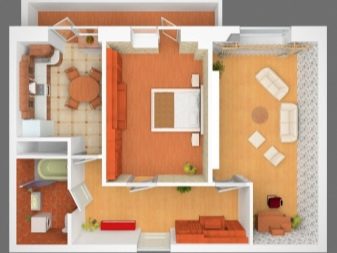
In "Khrushchevs", two-room apartments are small, their height does not exceed 2.60 meters.
Although they are inexpensive, poor soundproofing, narrow entrance stairs and old communications will create many problems during your stay.
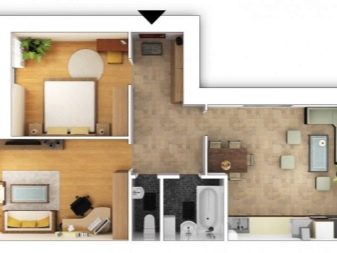
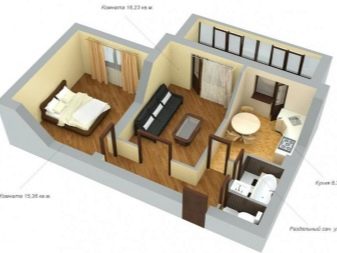
Panel
Houses of this type are five-story buildings and nine-story buildings, the outer walls of which are lined with concrete slabs. The height of the ceilings in the apartments is 3.20 meters. There may be "old" and "new" panel houses with improved planning, they are also called new buildings. The "old" panels also include "ships", "Brezhnevka" and "Khrushchev".
The buildings, which were erected in the 60s and 70s, similarly have small adjoining rooms, built-in wardrobes and storage rooms. It is cold in their apartments, as the joints between the panels do not provide good thermal insulation. The area of "kopeck pieces" here does not exceed 42-45 m2, although the layout has a spacious kitchen and a separate bathroom. The houses have lifts and chutes.
If the choice fell on housing in a panel building, then it is not recommended to purchase a corner apartment, since you will have to additionally perform floor insulation.
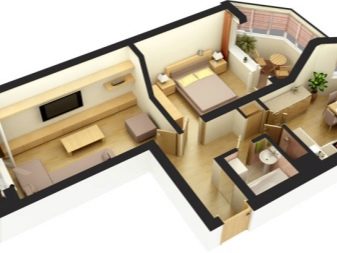
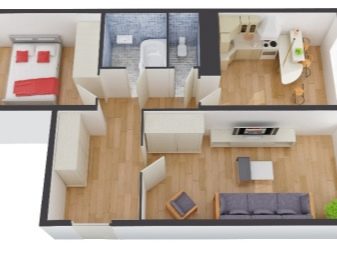
As for the "ships", their layout will not particularly please: a miniature corridor and one large room from which you can get to other rooms. But, despite this, such structures are durable in operation.
The most modern and comfortable type of housing is considered to be the “new panel”. "Double rooms" in these houses open up complete freedom to any solutions in decoration and redevelopment, from studio decoration to two-level design.
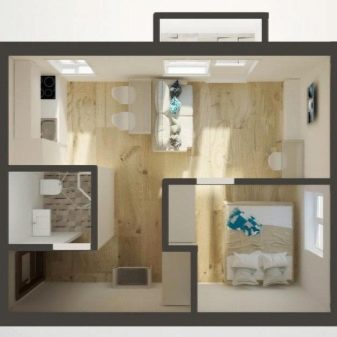
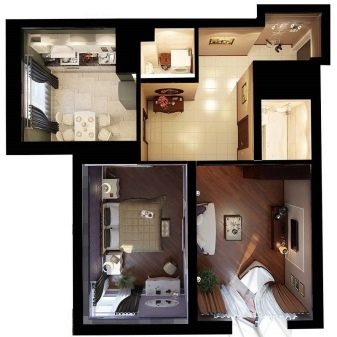
Description of premises
Two-room apartments occupy a large part of the housing market as they are in great demand. Moreover, most of them are presented in panel houses. Here they have an area of 40-45, 50-54 and 60 sq. m.The layout of modern housing includes not only living quarters, but also spacious balconies, kitchens, halls, and bathrooms. Recently, developers have been trying to build apartments of large areas that provide the most comfortable living conditions.
As for the secondary market, here, as a rule, there are standard two-room apartments that correspond to a linear layout. The area does not exceed 50.2 m2, except for "vests" with 57.8 m2. Therefore, if the financial situation allows, it is best for families to purchase housing in monolithic houses built according to individual projects. In them, any two-room apartment will not be less than 75 m2, and a balanced ratio between non-residential and residential area will allow you to rationally distribute the premises at your discretion.
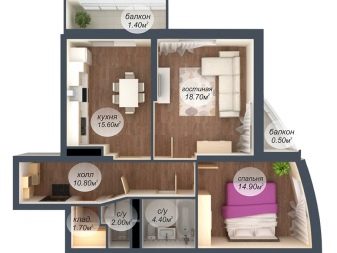
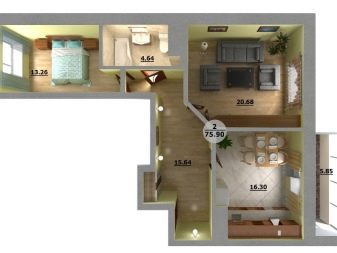
Interesting design options
Often a family with children chooses housing with two rooms for life. So, as in one of them you can combine a work area with a living room, and in the second you can organize a bedroom. In order to make living in such housing comfortable for all family members, it is necessary to correctly design the design.
First of all, you need to plan out the space. The combination of the kitchen and dining room will expand the hall. As you know, the living room in the house is multifunctional, therefore, zoning can be performed in this room and divided into a seating area and a small study. To do this, it is enough to place a standard set of furniture in the room, consisting of a coffee table, a sofa, an armchair and a desk.
If modular designs are selected of the same color and shape, then they will look like a headset outwardly.
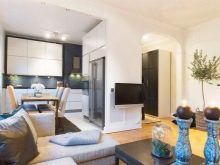
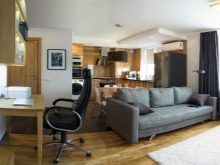
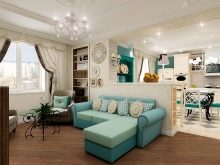
An unusual feeling of coziness in rooms can be obtained with the help of lighting, for this it is recommended to use dimmable lamps in the interior. Thus, for the evening time, a sconce or a table lamp is suitable, and if guests gather in the house, the lighting can be made contrasting due to the upper chandeliers.
We must not forget about the workplace, so it is best to organize it near the window, closer to the natural source of light, and build various shelves and racks either into the window opening or hang next to the wall.
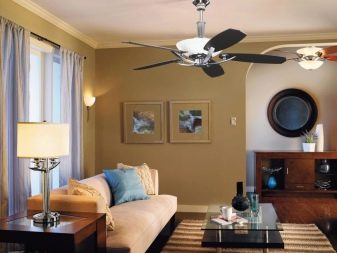
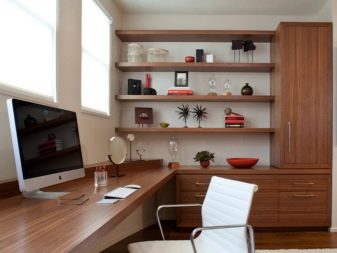
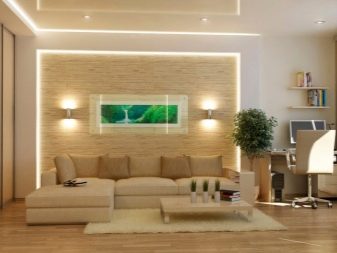
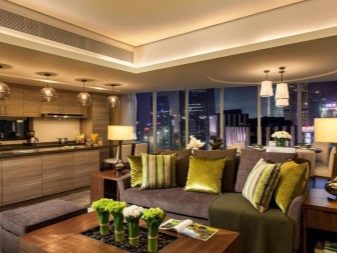
As for the bedroom, it must be provided with a large bed. The sleeping place is traditionally placed against the wall, and bedside tables and a chest of drawers are placed on the sides. The closet in this room will be inappropriate, as it will take up a lot of space and collect dust. A separate place should be allocated in the apartment for storing things and clothes.
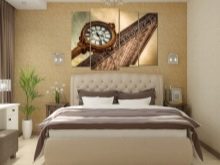
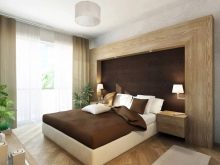
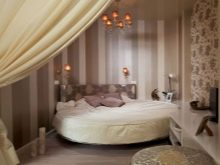
If the child in the family is small, his children's corner does not have to be separated from the parents' place by screens and partitions. To make the baby comfortable to sleep, his crib should not be placed near a window or in a draft. When the child grows up, you can select his personal space in the room and put a laptop table there.
To perform zoning between the bed of the parents and the grown child, it is recommended to use special decorative screens.
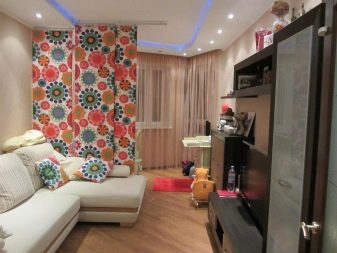
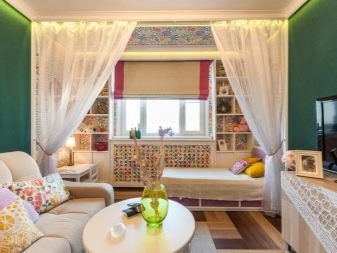
Good ideas for renovation
The need for repairs arises constantly, especially if the family has been living in the apartment for a long time. Sooner or later, residents will want to change the layout, update the overall look of the rooms and make the "family nest" modern. For a two-room apartment, you can perform both economical (cosmetic) and major repairs.
If in the rooms it is planned only to paint the walls, glue the wallpaper and replace the sockets, then it is quite possible to carry out all these works on your own, observing the following rules:
- First you need to finish the ceiling, and then the walls and flooring. All surfaces must be carefully prepared and primed.


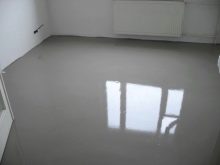
- It is best to buy building materials in specialized stores.


- The colors that will be used in the decoration must be correctly selected.Light shades will help expand the room, while dark ones, on the contrary, will make it smaller.
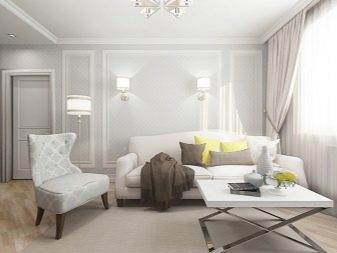
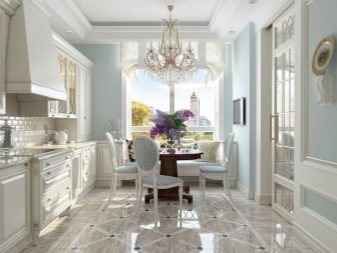
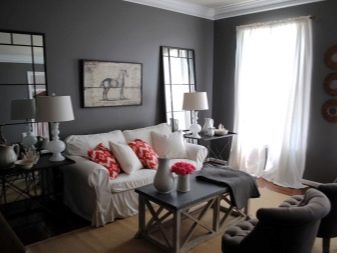
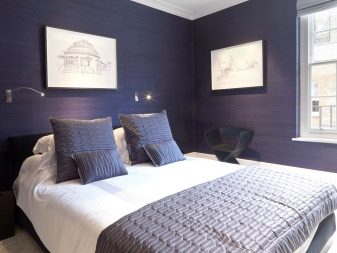
For a complete redevelopment and creation of a new design in a two-room apartment, it will take a lot of time and money. A new housing project can be made either independently or to order.
To make the housing spacious and stylish, it is recommended not only to make a separate bathroom, but also to replace the interior doors with arches. In addition, you will need to completely replace the floor covering, choosing a laminate or parquet for this, install stretch ceilings, and decorate the walls with plaster or wallpaper.
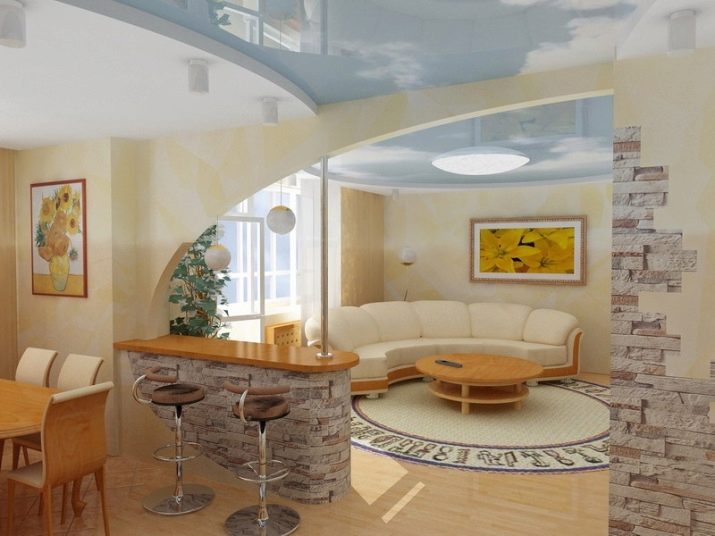
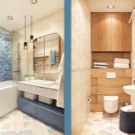
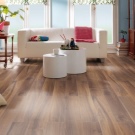

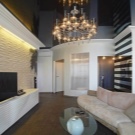
Examples of successful solutions
Two-room apartments are well suited for young families, their area, even with the arrival of a child, makes it easy to organize the space and comfortably accommodate all residents. For a standard layout, it is recommended to use non-walk-through rooms. The farthest of them can be arranged as a nursery, and in the nearer one can be used for the parents' bedroom.
In the event that there are no children in the family yet, it is best to make the space open. A large room will serve as a living room, which can be connected with a smooth transition to the kitchen, in this case it is good to complement the bedroom with a dressing room, and make the bathroom and toilet one room by installing a shower cabin there.
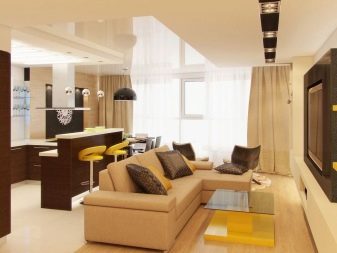
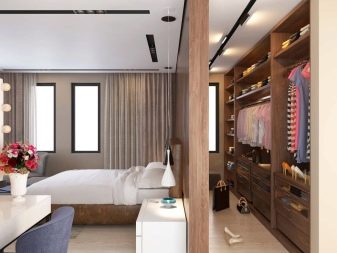
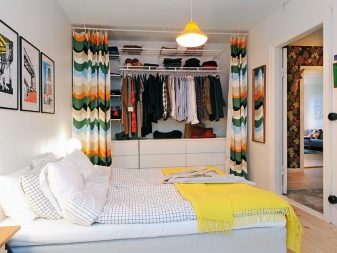
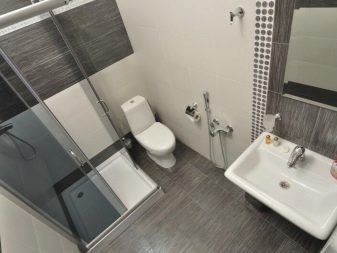
Recently, designers have been trying to avoid partitions in apartments, so they are trying in every possible way to clean them. For example, dismantling the walls between the living room and the kitchen will not only expand the area, but also make the room more comfortable. In modern design, the living room is considered the center of the apartment, so it should be large, bright, comfortable for relaxation and convenient for meeting guests.
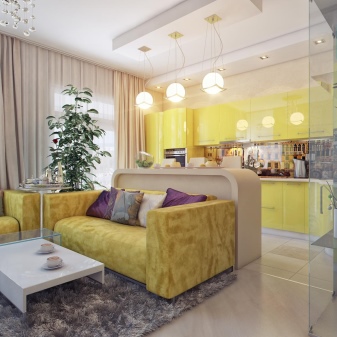
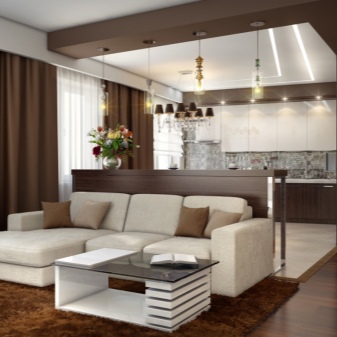
For more information on where the layout of the apartment begins, see the next video.













The comment was sent successfully.