Options and features of redevelopment of a one-room apartment
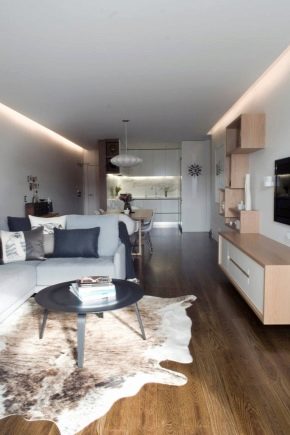
You can often meet people who are extremely dissatisfied with the layout of their home and simply dream of remodeling an apartment so that it fully meets the tastes and lifestyle of its inhabitants. In addition, it often happens that a change in marital status or family composition necessitates redevelopment. As a rule, such ideas arise precisely from the owners of one-room apartments.
Everyone who thinks about redevelopment should initially deeply study the issue, analyze in which house the apartment is located and whether a layout is possible here. And if possible, which one.
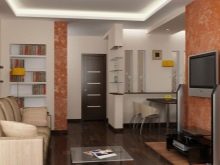
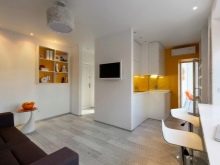
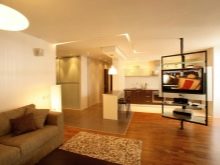
Building types
The Russian construction market is rather monotonous in terms of the types of residential buildings. Today the most demanded type of housing is apartments in panel houses. This is due to the fact that young families are striving to acquire their own housing, and take on a mortgage of fresh apartments. Often in this case, families prefer to participate in shared construction, which can significantly reduce the size of the down payment and monthly payment.
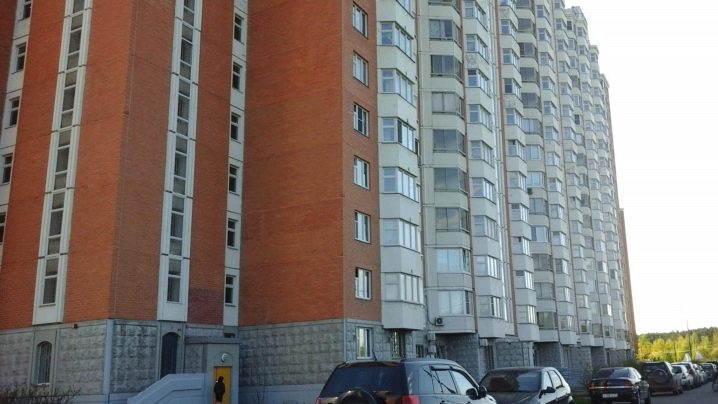
Because of this, "Brezhnevka" and "Stalinka" were on the periphery of the circle of interests of potential buyers. However, statistics show that a fairly large percentage of the population still lives in Khrushchevs. Right now, the construction market is experiencing a wave of residential premises renovation, since the change of generations within the same family implies changes in the interior.
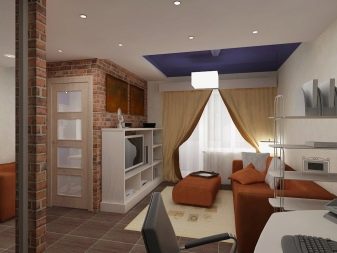
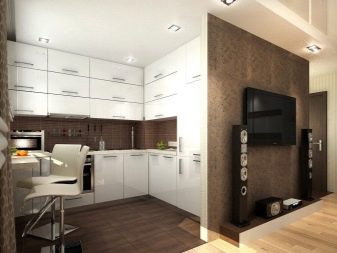
Room projects
Let's get acquainted with projects of different types of housing:
- studios first appeared in Russia in the middle of the 20th century and immediately received great demand from the so-called creative elite. It included painters, sculptors and musicians, who gladly bought up wide and light layouts, placing their studios and workshops in them. In Stalin's high-rise buildings, the last floor was allocated specifically for apartments of this type.
A special charm of the studios is the abundance of space and light.
Very often such apartments will have several windows. And if the layout is angular, the effect of a kind of aquarium, flooded with streams of light, is created;
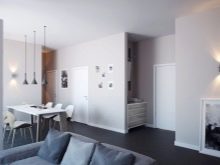
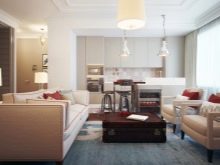
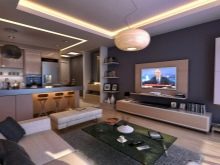
- standard one-room "Khrushchevs" - this housing, which is a combination of a room of 30 sq m, a kitchen, a bathroom and a hallway. The total area of such an apartment can be either 35-37 square meters or 40 square meters. In new high-rise buildings, all premises are much larger and wider;
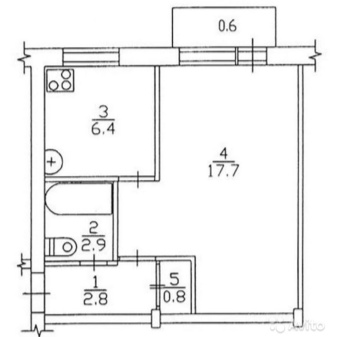
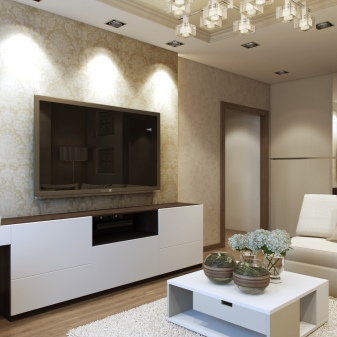
- Kopeck piece, 42 sq m also quite often undergo redevelopment, especially in the "Khrushchev". This is due to the fact that the shape of the rooms in such buildings is very inconvenient for interior design - the oblong rectangle that these rooms represent directly causes the desire to perform at least some zoning, otherwise the room looks dull.
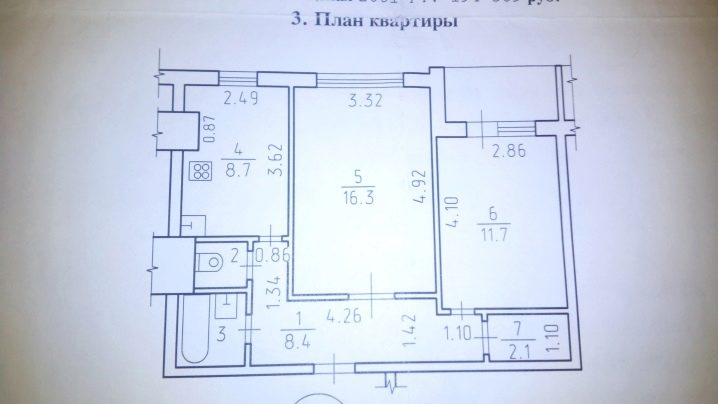
Alteration options
There are several options for remodeling housing:
Visual redevelopment
It involves only the movement of pieces of furniture in the space of the apartment without any repair work. As experience shows, sometimes in order for a room to change beyond recognition or even turn into 2 rooms, it is enough to put a rack or cabinet in a certain place, or purchase a screen.
It is advisable to carry out all changes in terms of visual redevelopment, armed with the recommendations of the designer or having previously studied the basic laws of zoning on your own.
Sometimes the interior decoration of the room can also play a role here - wallpapers of different colors will help create the effect of a fragmented space and the transformation of a 1-room apartment into a 2-room one;
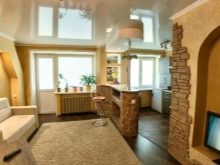
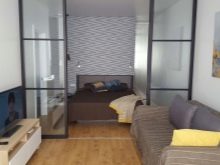
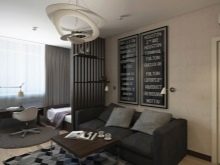
A more radical option
This is the demolition of partitions and walls. In one-room apartments, you can proceed safely to this - as a rule, there are no load-bearing walls inside such premises, so here you can completely surrender to the power of your imagination: break down the walls and turn the “one-room apartment into a two-room apartment”. And if you consult with experts in advance, you can go even further - let's say, before combining two apartments into one three-room or even five-room apartment.
True, even with such permissible freedom in redevelopment, experts recommend not touching the bathrooms, otherwise it will be incredibly difficult to set up the work of all communications.
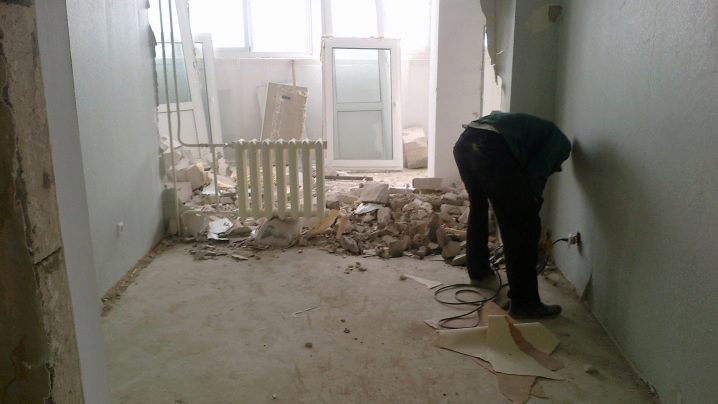
In addition, one should not forget that a big role in what kind of redevelopment will be chosen is played by who will live in the converted apartment. So, for example, if the tenant prefers to eat outside the home, you can safely expand the space by abandoning the dining area. But if a person who works from home lives in an apartment, a prerequisite will be the allocation of space for a desk and, possibly, some cabinets. The younger generation will calmly take the option in the form of a transforming bed, while a middle-aged couple can be horrified by this.
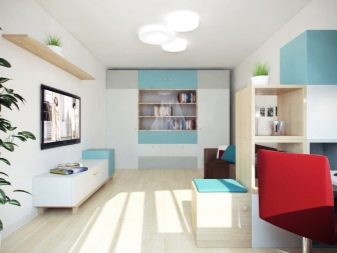
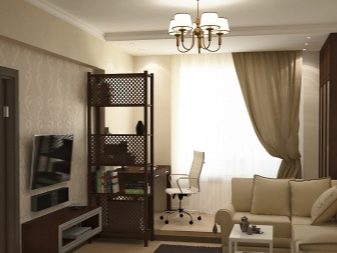
Taking into account the psychological characteristics of the residents, the designers offer a whole range of interesting solutions:
- for a lonely man The most optimal planning solution is considered to be the transformation of a standard one-room apartment into a studio. For this, all partitions inside the "odnushka" are demolished, except for those that separate the bathroom. They recommend zoning not using cabinets or screens, but using glass partitions, which will not visually narrow the space;
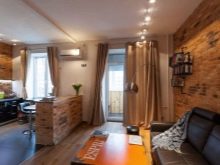
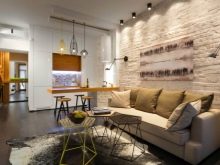
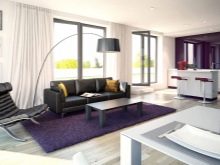
- for couples in love and newlyweds it is preferable to choose the option in which the sleeping space is separated from the rest of the room and has a more intimate and cozy atmosphere. The solution in this case can be as follows: the kitchen visually expands due to the fact that the countertop is mounted in the form of the letter "p", turning, including into a continuation of the window sill. The kitchen and living room are combined into one space, and a small corner with a window is allocated in the sleeping area;
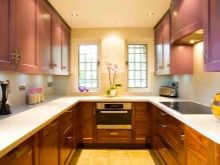
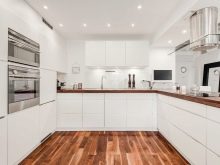
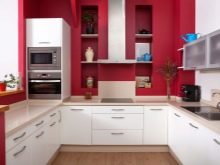
- married couples you can also first think about the possibilities for redeveloping your little nest, before going in search of more spacious housing. It would seem that this task is impossible. But here, too, options are possible. For example, you can radically rethink your attitude to planning and place the kitchen right in the center of the apartment. Then the space that is traditionally reserved for cooking can be used for other purposes. Also, the insulation of the balcony and its transformation into an extension of the room can play a role.
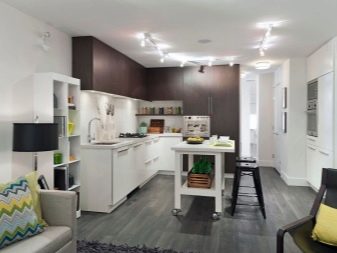
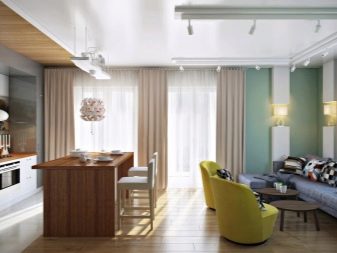
How to make repairs?
Do not forget that redevelopment is a serious matter. Accordingly, before proceeding with the repair, if it involves interference with the structure of the premises, you need to take several important steps to coordinate your project. And in order for your ideas to be approved, do not forget about these simple rules:
- if repairs are supposed to be done in "Khrushchev", remember that in these houses it is forbidden to transfer the kitchen to the living area. For example, one of the redevelopment options described above will not work for you;
- you should study the features of the area in which you live. Some area regulations prohibit kitchen / living areas from being combined;
- it is forbidden to change the area of the bathroom (neither in the direction of increasing due to the living quarters, nor in the direction of decreasing due to the kitchen);
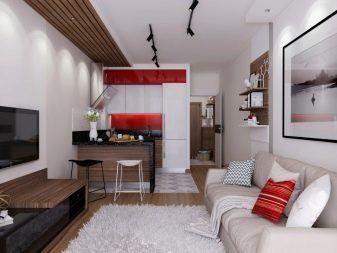
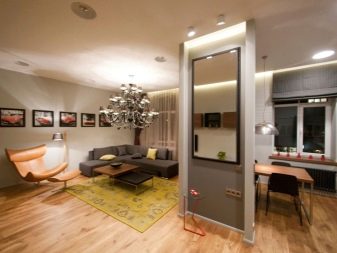
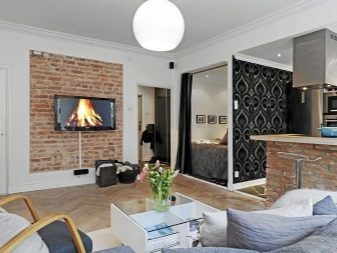
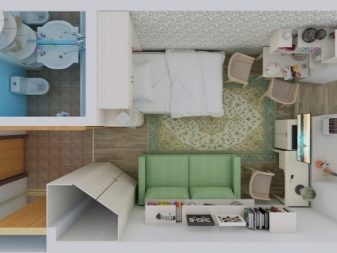
- it is forbidden to change the position of gas risers and other communications;
- you should also not touch the ventilation system during the redevelopment process where there are gas appliances;
- it is impossible to transfer the battery from the dwelling to the balcony;
- any actions that lead to an increase in weight on the load-bearing walls are also considered illegal;
- before redeveloping, make sure that your home is not classified as a precarious building.
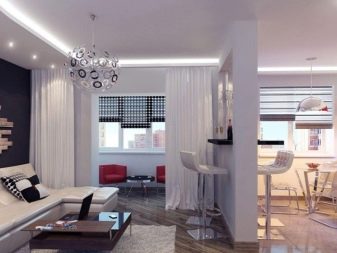
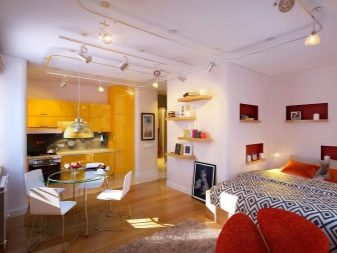
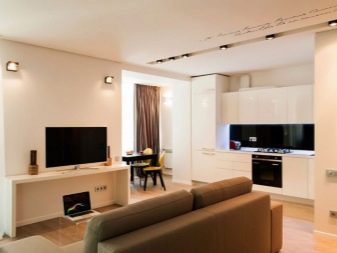
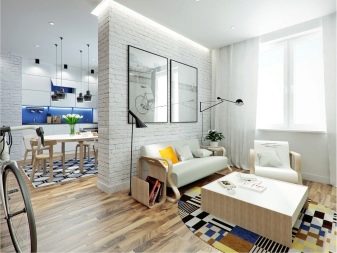
In addition, if, after redeveloping a small one-room apartment into a two-room apartment, one of the rooms was devoid of a window, you should think over the rules of ventilation and fresh air flow. And in order to visually transform a room without a window, you can use an LED strip that simulates a window opening or paste over one of the walls with wallpaper with a landscape - this way the space will expand.
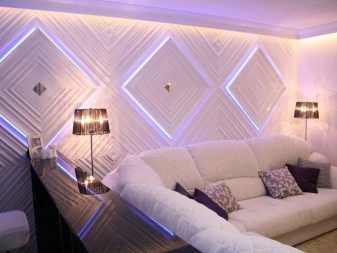
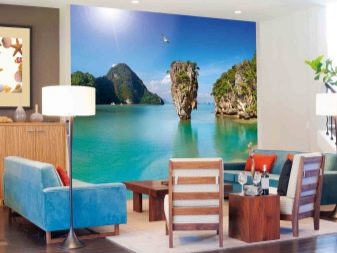
Interesting design ideas
In order not to remain unfounded, we bring to your attention several curious and non-standard examples of transforming a one-room apartment:
- zoning with furniture can be done not only using a tall cabinet or shelving - use a bar counter to separate the kitchen space from the area intended for receiving guests. The bar counter will not visually "eat up" the place, as the cabinet would inevitably do, but a certain boundary between the zones will be marked.
A corner sofa can successfully perform the same function. It is enough to place it not along the walls, as is usually done, but in the middle of the room, thereby a certain part of the room will be "cut off" from the main one. In addition, do not forget that today furniture is produced not only in standard shapes and sizes.
Sometimes, even just a curved tabletop or an oddly shaped sofa can be a great way to divide a space;
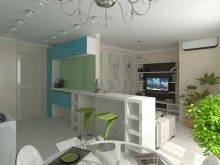
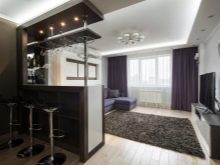
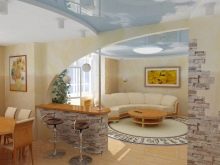
- curtains can also play a role - install a ceiling cornice in the middle of the room and pull up the part of the room in which there is a bed or a desk when guests arrive. Moreover, it can be both heavy and impressive-looking curtains, and unobtrusive bamboo curtains;
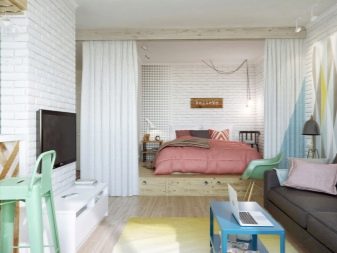
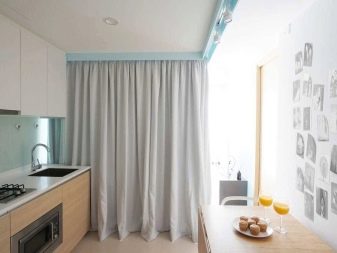
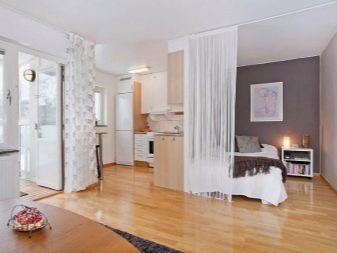
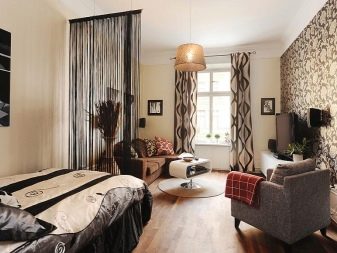
- installation of the screen is the most classic way to separate space. Here you don't even need to describe in detail what are the advantages of this option. A screen of the right size and style will be an excellent accent in the entire design of the room. The partition can be fabric, or it can be wooden, for example, openwork with intricate monograms. A stunning option is glass partitions.
And there is always the opportunity to make the screen unevenly transparent - this will create a certain movement of air and light;
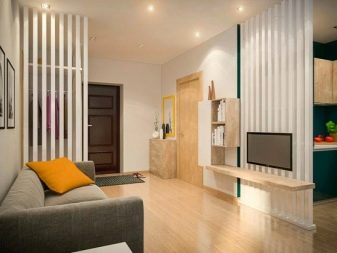
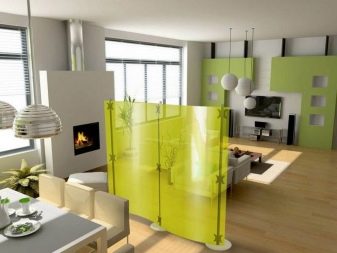
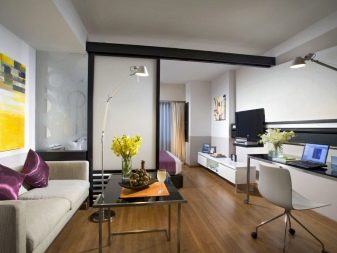
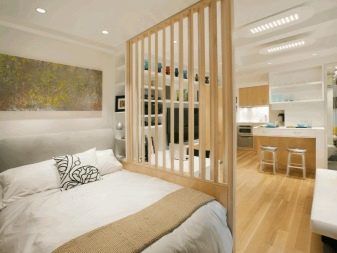
- you can play with the levels: install something like a podium for the sleeping area or even raise the bed to the ceiling by installing a tier. This will create the feeling that the apartment is two-level and visually "raise" the ceiling.
True, the owners of an apartment in "Khrushchev" will have to forget about this option - this type of redevelopment is possible only if the ceiling height is at least 3 m.
In this case, you can simply limit yourself to buying a bunk bed with a sofa on the "ground floor". A split-level floor will definitely become a memorable highlight of your apartment, since this is a rather rare occurrence for standard one-room apartments;
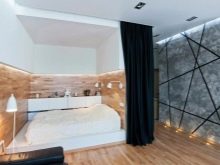
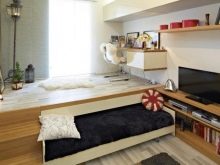
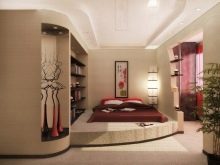
- use the loggia as an independent room or an extension of the main living area. To do this, you can (provided that the project is approved from a legal point of view) to remove the lower part of the wall. If permission is not received, it is worth considering the loggia as an extension of the kitchen, removing the window and door and turning the openings, for example, into a bar counter.
This will save space by giving up the dining table;
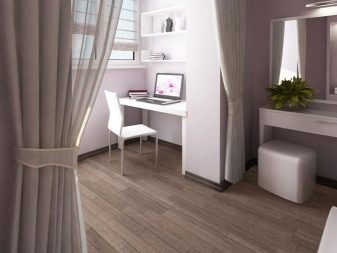
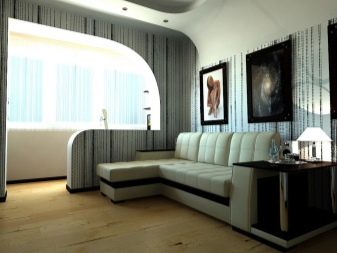
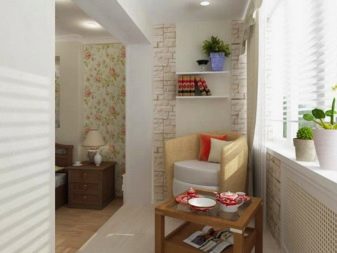
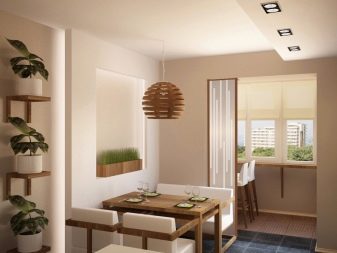
- drywall zoning - one of the most convenient and easily implemented ways to redevelop space. Firstly, its use does not require special approval, and secondly, it will not have to be spent in excess of its finishing, and thirdly, this material is quite pleasant in terms of subsequent cleaning after the repair - there is little debris left. In addition, drywall has a high fire resistance.
But it is worth remembering that the use of drywall as a partition does not provide absolutely any sound insulation. And also keep in mind that a wall made of this material is not durable, so you won't be able to hang a heavy shelf or a weighty panel on it.
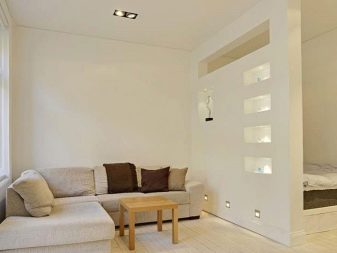
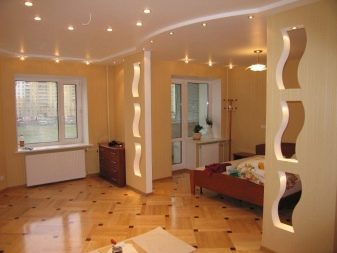
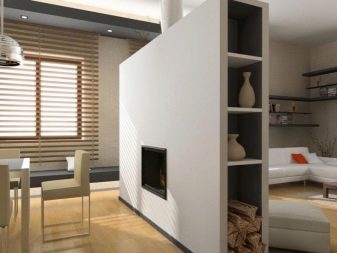
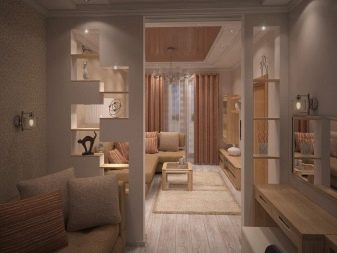
For even more redevelopment options, see the next video.













The comment was sent successfully.