Design of a one-room apartment with an area of 35 sq. m.
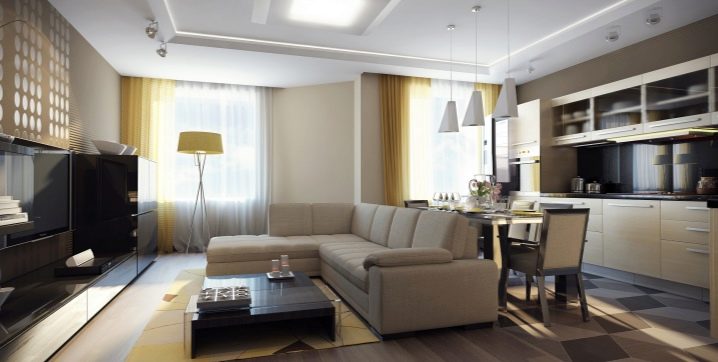
The owners of one-room apartments are always faced with the difficult task of making the interior of their home beautiful, functional and spacious. We will try to understand this issue and find a solution for each issue together.
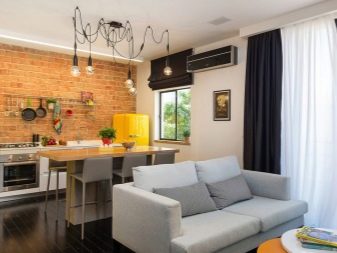
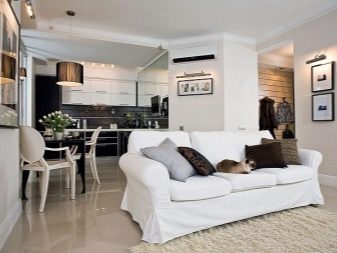
Preparation for repair work
Before proceeding with the direct repair, you should make a list of the most necessary things, furniture attributes that should be in your home. Based on how many people are in the family, a different number of sleeping places and storage systems are required, take this into account when creating a list.
In order to make it easier for you to navigate in space, draw a drawing with a plan of your apartment, figure out what, where and how it will stand. If the drawing is small, make a layout out of cardboard, so you can rearrange the elements until their arrangement seems ideal to you. Alternatively, you can use a special computer program and see the project in 3D on the monitor screen.
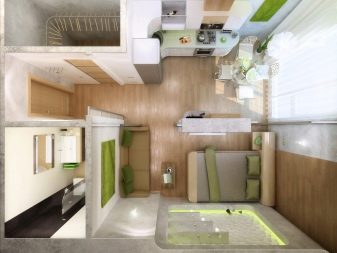
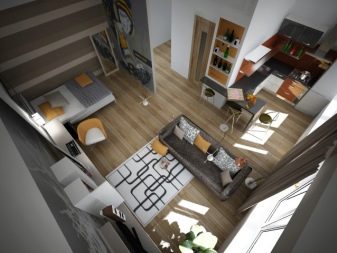
Have a technical plan of the apartment close at hand. Thanks to him, you will find out which walls are load-bearing and which ones can be demolished if desired, thereby uniting the space, which will immediately become more spacious, spacious and functional.
Decide in advance on the place where the TV, computer, refrigerator, kettle and other necessary equipment, powered by the network, will be located. The correct location of the outlets will help avoid the use of extension cords, which take up floor space and create a cluttered feel.
If the space for the closet is determined, consider maybe it is worth using a built-in storage system with sliding doors. To do this, most likely it will be necessary to carry out work on the installation of an additional cabinet wall, which can be done from drywall. Such a design will save space, allow you to accommodate much more things than a conventional wardrobe.
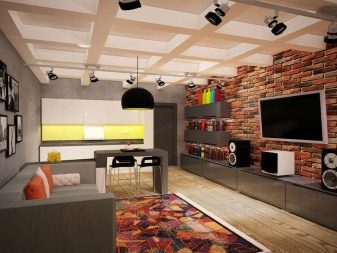
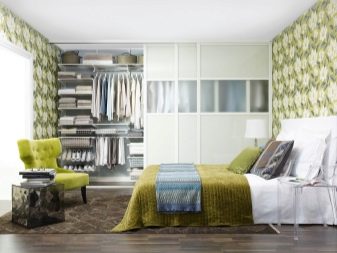
Decide on the style of your future home. Small apartments from the hallway to the living room are best kept in the same style. Take into account the peculiarity of the room, for example, palace styles of 35 sq. m will be inappropriate, but minimalist interiors will fit harmoniously.
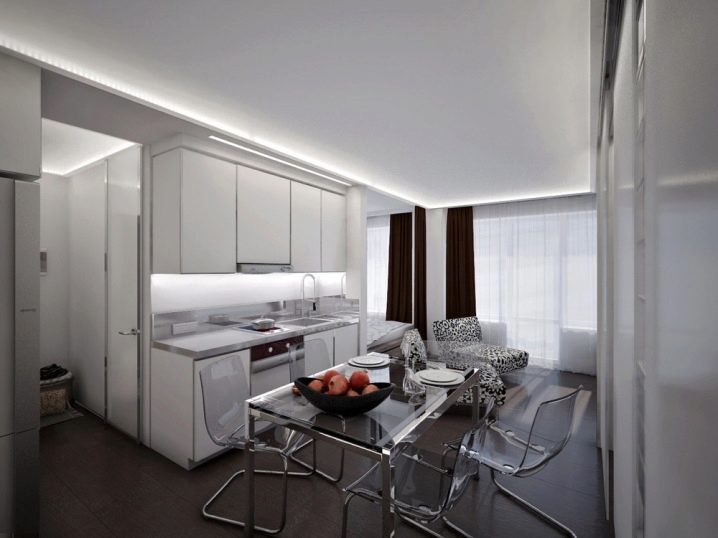
Important Tips
To make the repair successful, and to find and live in an apartment comfortable, consider the following points:
- The walls in the apartment are best painted or pasted over with light, pastel wallpaper, close to natural in color;
- The pattern on the wallpaper should not be large, such prints visually reduce the space, the pattern on them is not visible, quickly gets bored and begins to annoy. Remember that vertical stripes visually raise the ceiling, while horizontal stripes expand the space. If frank stripes seem out of place to you, try considering a horizontal or vertical combination;
- Mirror or glossy surfaces are often used to expand the space. Pick up mirror doors for the future cabinet, and the room will immediately begin to seem larger and brighter;
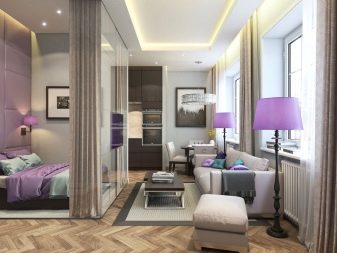
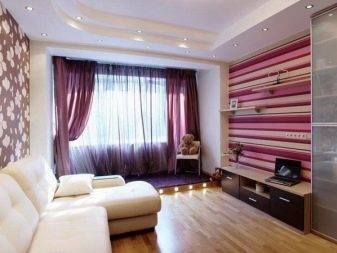
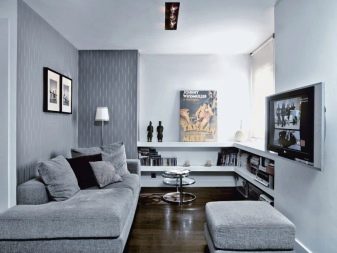
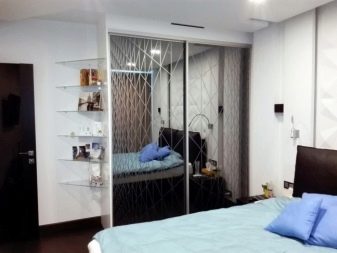
- Try to get by with only the most essential furniture. An excessive number of dressers, coffee tables, nightstands will take up useful space, create clutter and chaos.
- Consider options with transformable furniture. Such models are designed specifically for small spaces, they are very functional, comfortable and at the same time compact.
- The wardrobe is best purchased to order. The representatives of the manufacturer will take into account all your wishes, together with you they will develop the elements of the inner filling of the cabinet, which will allow you to keep all things securely and neatly. Another plus of making a wardrobe to order is the ability to use the maximum available room space, both in length and width, and in height.
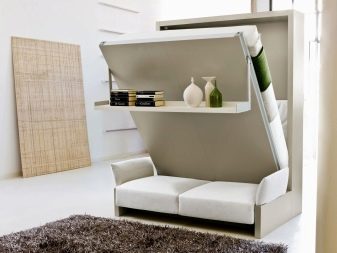
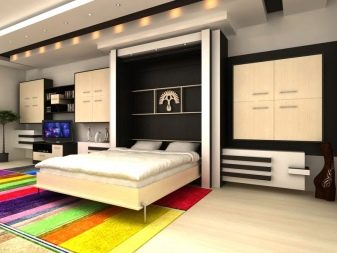
- Try to skip a lot of decorative items. Numerous vases, pictures, pots will clutter up the space, add color to the interior, deprive it of style and comfort.
- If there is a child in the apartment, his corner can be equipped with an attic bed, and a desk can be placed under it - space saving and ergonomics are evident. For two children, consider a bunk bed.
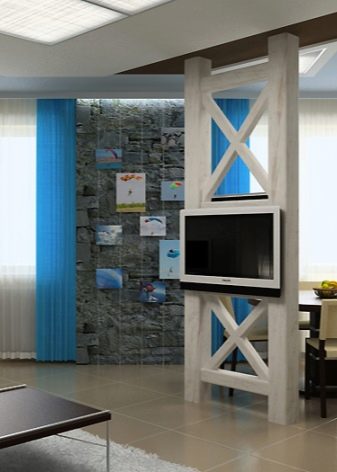

Expanding the space
Now modern construction companies create projects in which you decide for yourself what the layout of the future apartment will be. Buying an apartment in a new building, you get an area in which there are only load-bearing partitions, and you can build the interior walls yourself, at your discretion, or not build them at all.
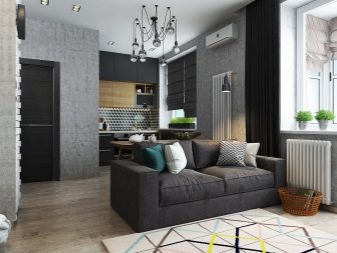
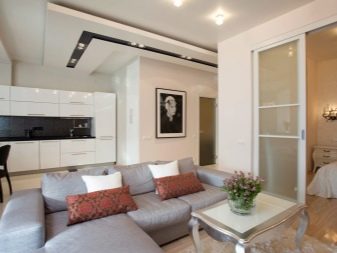
If you bought an apartment in the secondary real estate market, consider options with the possible demolition of walls, because a large number of doors and walls take up useful space, and an open room allows you to accommodate more pieces of furniture.
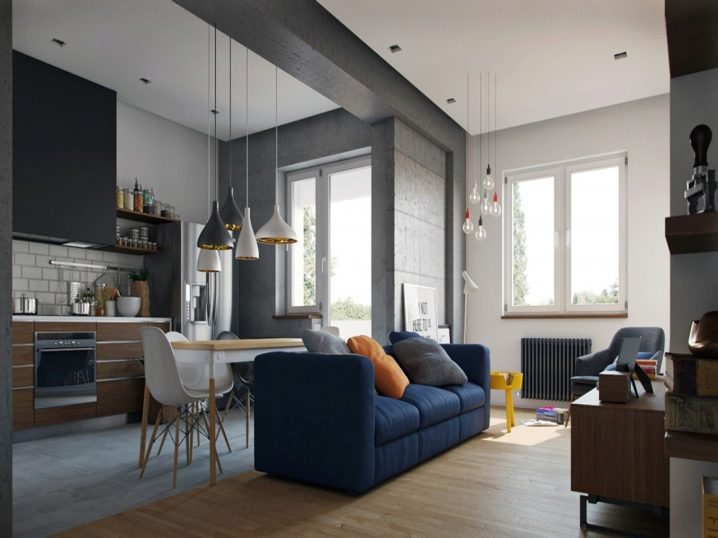
Nuances of demolition of partitions:
- First of all, it is the wall between the toilet and the bathroom. Often in small apartments, the toilet and bathroom are very tiny. Dismantling the partition between them will allow you to install a washing machine, a full-fledged sink.
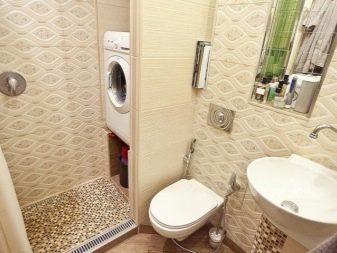
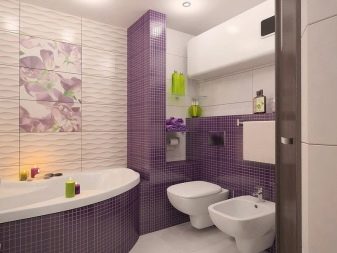
- If you have a loggia, then be sure to insulate it and consider the option of joining this area to the residential part of the apartment. In principle, it is not necessary to combine these spaces, but the insulated loggia will allow you to place, for example, a workplace in it.
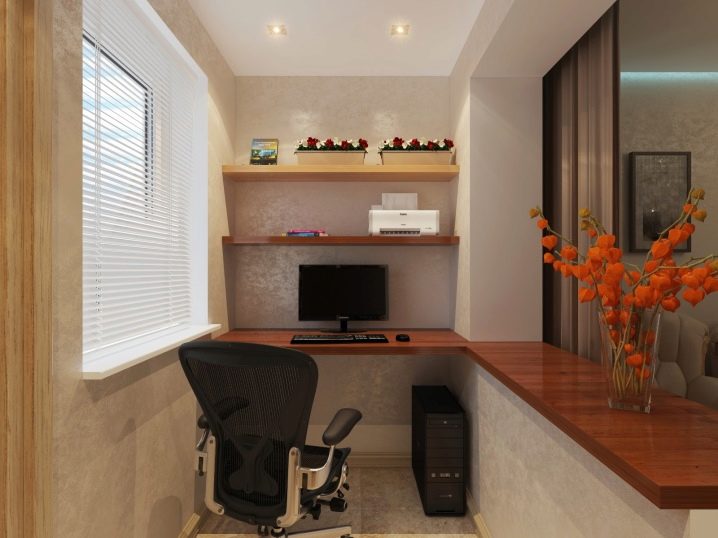
- Demolishing the wall between the room and the kitchen can be useful if the apartment is home to one person or a young couple. If you have children, it is better not to combine rooms.
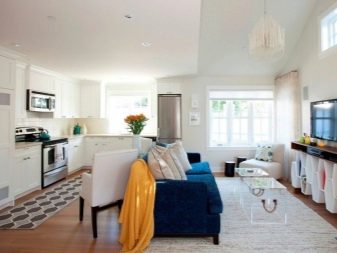
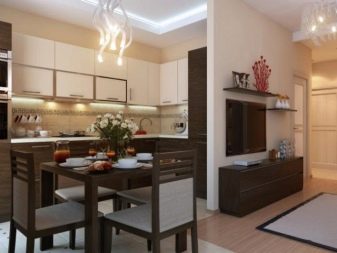
Please note that all redevelopments must be agreed with the BTI, otherwise they will be recognized as illegal.
Zoning techniques
Zoning can be both purely visual and functional. The first type includes all kinds of color combinations of walls and floor coverings. For example, in the studio, the kitchen and dining area can be pasted over with wallpaper with a pattern, and the living room with a monochromatic companion; in a one-room apartment, the area behind the TV can be decorated with an accent panel made of photo wallpaper or wallpaper with a pattern.
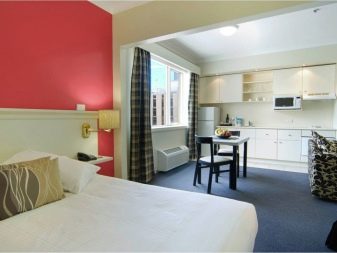
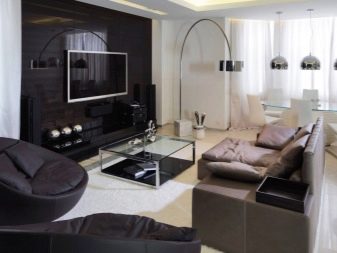
A more striking example of zoning is the installation of screens. Transparent and translucent models help to create a sense of privacy, but at the same time leave a feeling of spaciousness and weightlessness, and deaf options close from prying eyes everything that you want to hide. By the way, mirror screens solve both problems and visually double the space.
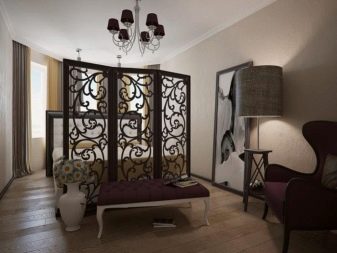
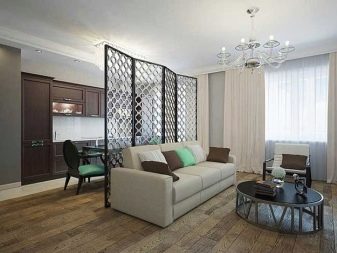
The creation of podiums is another example of competent zoning. The sleeping area or children's corner can be raised compared to the living room. It is very convenient to convert the resulting space under the upper level of the podium into a storage system by installing drawers there.
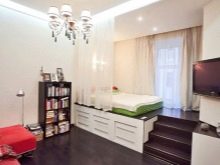
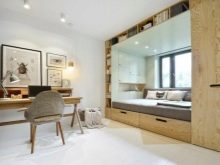
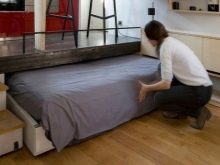
Part of the room can be separated using drywall partitions. Due to the fact that the material is thin, such an element does not take up much space. It can be pasted over to match the main walls or highlighted with wallpaper with a bright print.
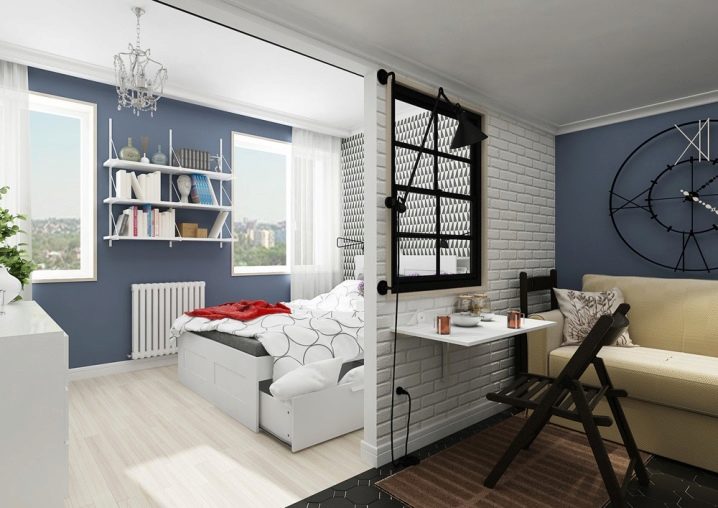
Sliding partitions like compartment doors are also very common and are very popular when it comes to dividing space. When unfolded, two miniature rooms appear in your apartment, but as soon as the canvases are moved, the room becomes spacious and bright. Ideal for families with children.
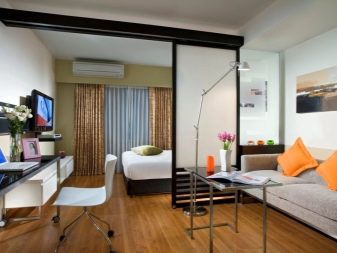
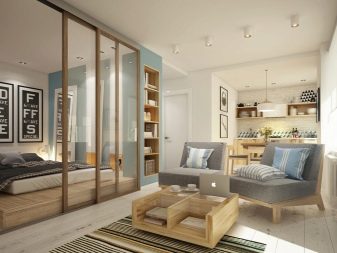
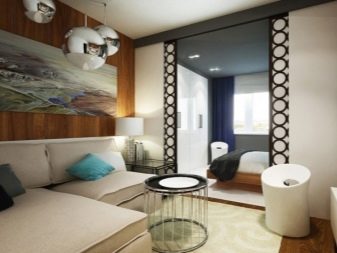
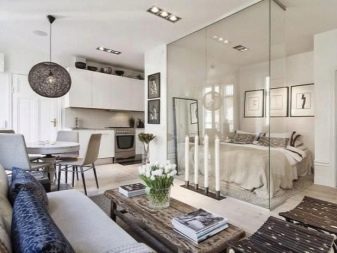
The maximum space savings can be achieved if a zoning technique is used in a studio apartment using a bar counter. Place it between the kitchen and living room. This method allows you to get rid of a bulky dining group, using the rack itself as a table.
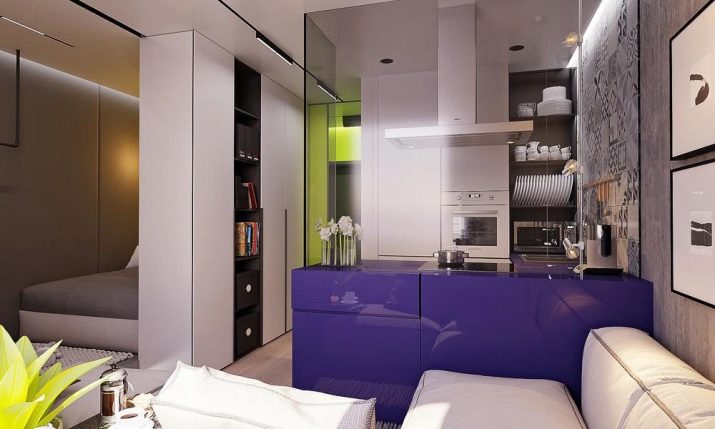
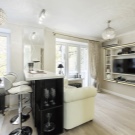
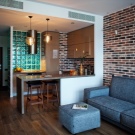
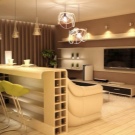
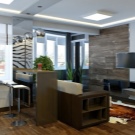
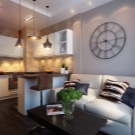
The working area can be a continuation of the window sill. It is stylish, fashionable, perfectly saves space, and it is light and pleasant to work at such a table.
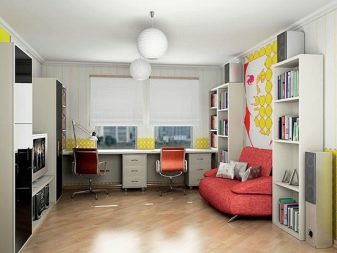
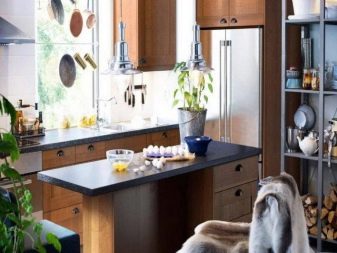
A very important detail when it comes to zoning is proper lighting. Provide each area with its own individual light source. In the kitchen, separately illuminate the work surface with spotlights or LED strip, hang one small chandelier or a row of three to five small shades above the table. In a living room, the main chandelier, which gives the maximum amount of light, can be installed not in the middle of the room, but in the center of the zone that plays the role of the living room. In the sleeping area, you can limit yourself to the presence of two sconces above the head of the bed. The workplace should be well lit in the dark by a table lamp or a number of spotlights mounted in the window opening, if the tabletop of the desk plays the role of a window sill.
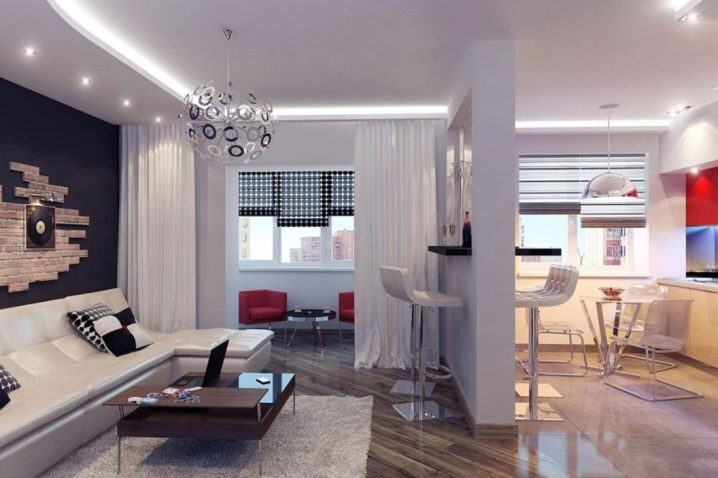
Stylistic and color solutions
In a small apartment, it is important to create an interior that will be comfortable not only for living, but also for the eye. Therefore, try to avoid colorful wallpapers, a large number of bright or dark shades, prints with large elements, such as flowers.
The most harmonious interior design in a miniature apartment will be made in the style of minimalism, hi-tech, loft or Scandinavian style.
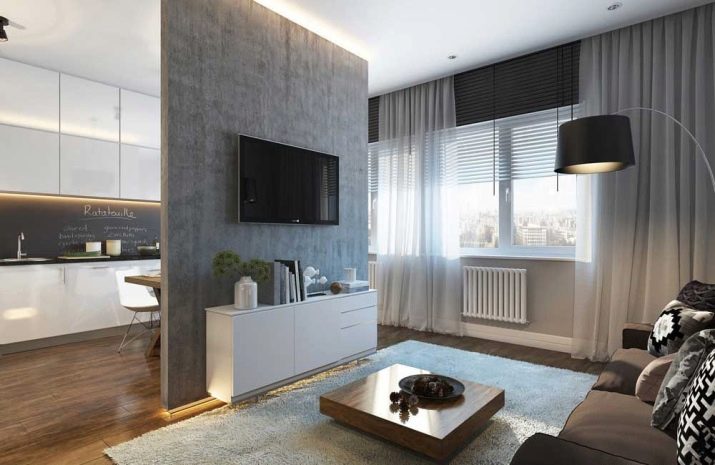
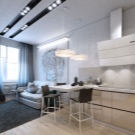
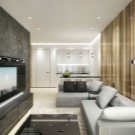
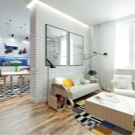
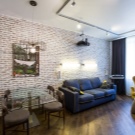
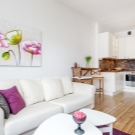
Miniature apartments often cannot boast of high ceilings, therefore, stucco molding, a colored ceiling surface with bright patterns, and a relief texture will only aggravate this disadvantage. But a white glossy or matte texture will help to let more air and weightlessness into the space.
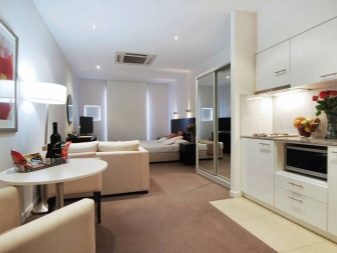
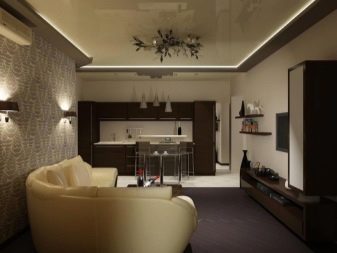
Light walls are the second lifesaver in creating the interior of a small apartment. Choose natural tones - white, beige, light gray, coffee with milk. You should not paste over all the walls in bright, colorful wallpaper, it is better to choose one of the combination methods, in which it is possible to highlight accents with the help of contrasting solutions.
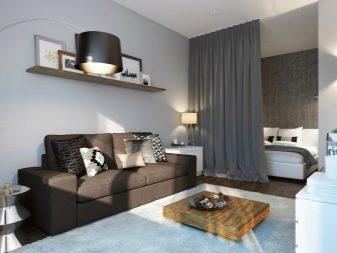
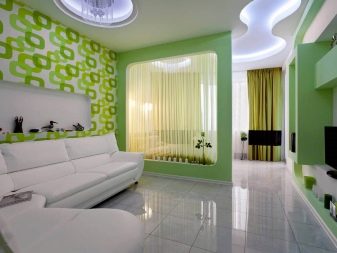
Now it has become fashionable to combine plain wallpaper or painted walls with decorative plaster, special wall laminate, brick or masonry. Such elements look very attractive in the living area, giving freshness to the interior.
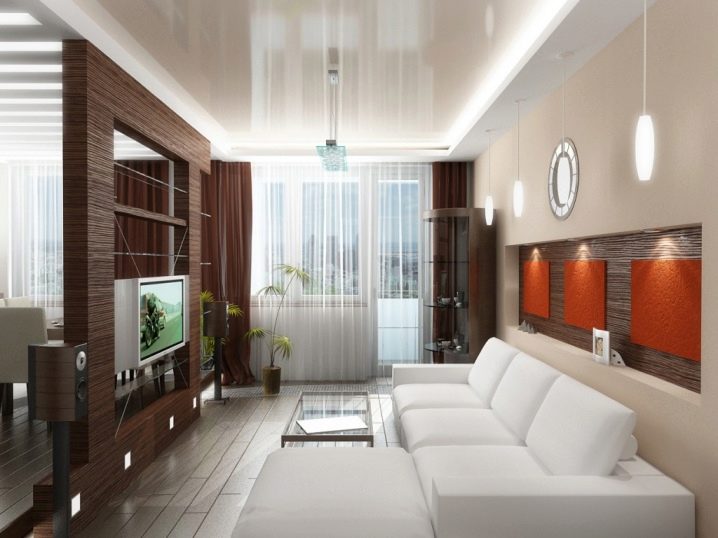
It is best to remove the doors completely and leave only the toilet door, since the swing mechanism in the open position steals the useful space of the apartment, or choose sliding systems like a "pencil case" when the canvas is hidden inside the wall.
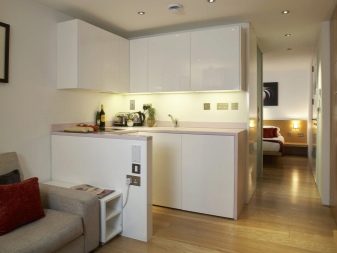
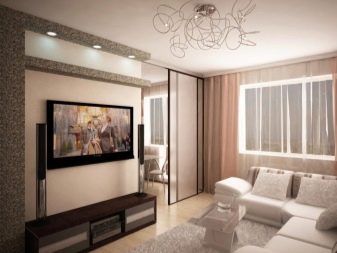
Small accents are needed in a miniature apartment, which will add dynamism to the interior. Such an accent in the kitchen can be an apron on a headset, drapery on chairs, a chandelier or curtains. In the main room, there is a wall element, cushions on the sofa, or a carpet. If the room and the kitchen are combined, then accentuating details should overlap, forming a single space in style.
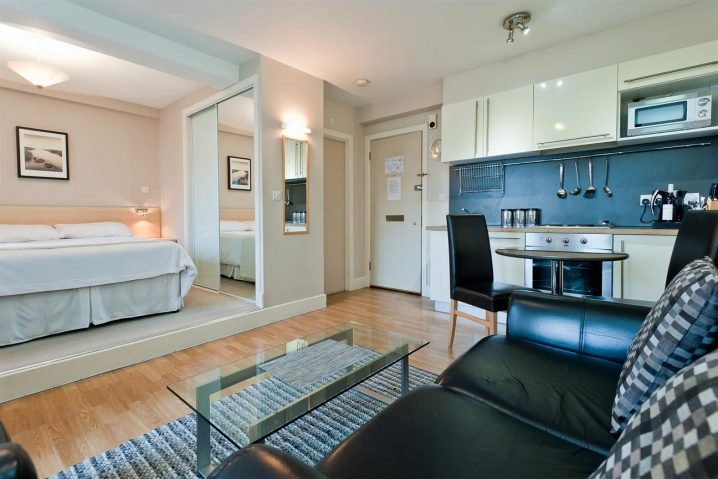
Interior ideas
One of the most successful zoning methods in a small apartment where the kitchen and living room are combined is to install a bar counter. With such a layout, the apartment seems larger, more spacious, and the interior looks stylish and modern.
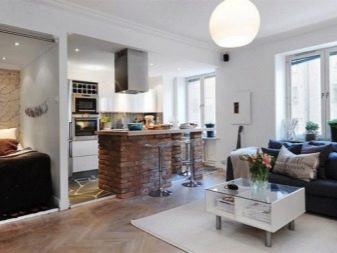
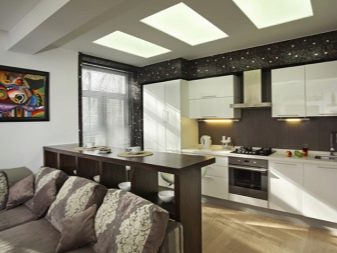
A screen in a small apartment will help you to retire and relax, while the interior is absolutely not overloaded.
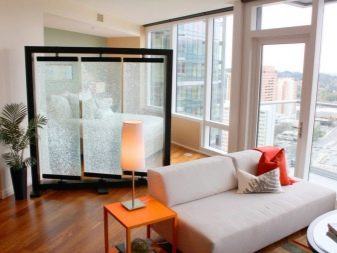
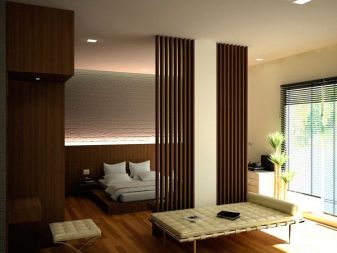
Thanks to competent zoning with the help of the podium, you can not only create a unique interior, but also, if necessary, transform your living room into a bedroom.
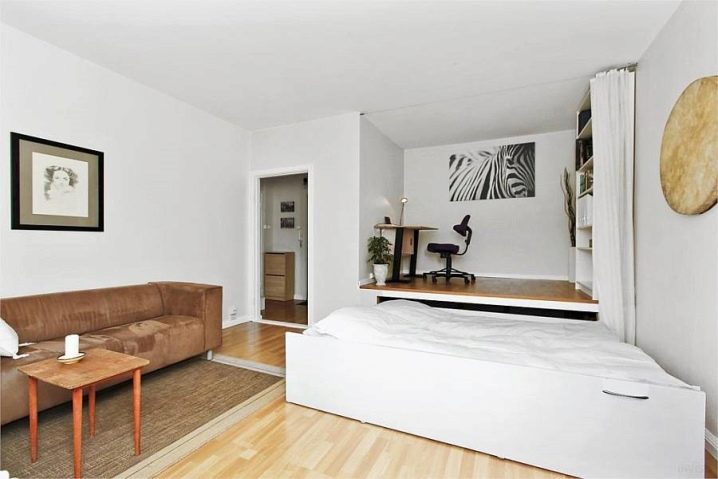
For an example of the design of a one-room apartment, see the following video.











The comment was sent successfully.