Design of a small one-room apartment: interesting ideas
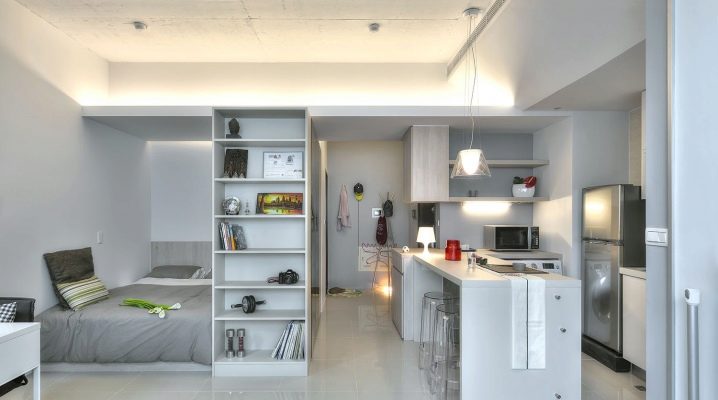
When decorating a one-room apartment, it is necessary to correctly distribute free space in order to freely place everything you need in the house. Specialists in the field of interior decoration have compiled a number of rules that must be adhered to in order to organize a stylish and practical space. In this article we will talk about the design of a small apartment.
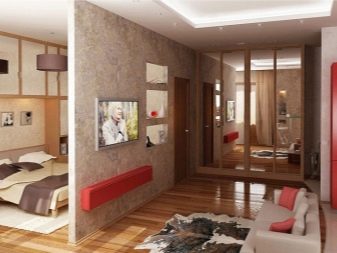
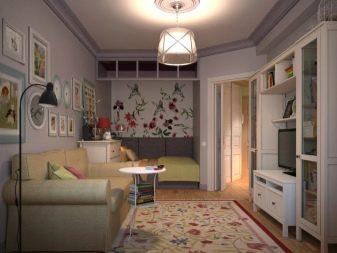
Peculiarities
Before making repairs, you need to accurately determine the style of the room. Experts assure that the best decorative design for small houses is minimalism. This is a strict and laconic decor. Due to these parameters, it fits perfectly in a small room.
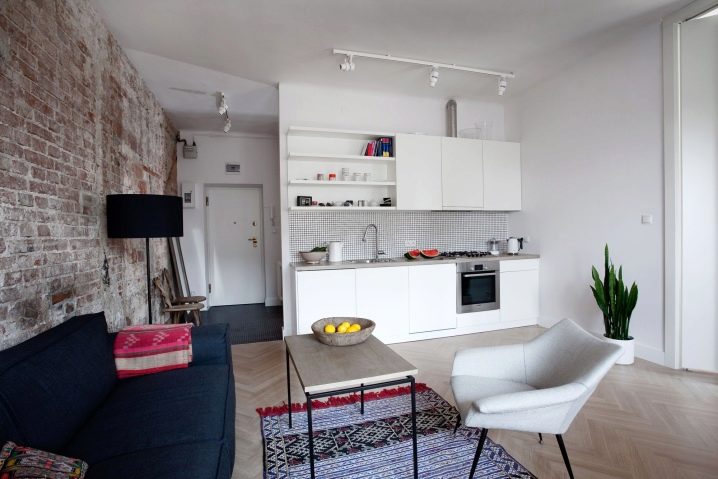
Minimalism is based on the rule - minimum things, maximum benefits and practicality. Various decorative elements, such as paintings, figurines, photographs, etc., are either not used at all, or may be present in a minimum quantity of 1-2 items.
When choosing furniture, pay attention to multifunctional models equipped with a folding and transformation function. For example, the 2-in-1 option is very popular: wardrobe-table, sofa-bed and much more.
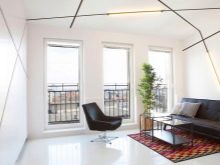
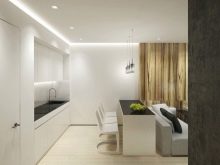
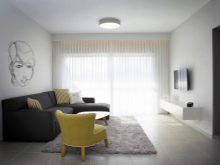
Mainly artificial materials are used for decoration, what makes this style profitable and affordable... As for the color scheme, neutral and calm shades are mainly used: white, black, beige, gray.

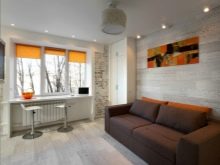
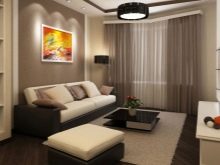
Decor
On the basis of small apartments, the decor should be light, airy and weightless. Designers have developed a number of ideas that can be used when decorating small-sized premises:
- Mirrored and glossy surfaces expand the space through the effect of light reflection. Pay attention to glass furniture and partitions, as well as chrome elements, which are actively used in high-tech.
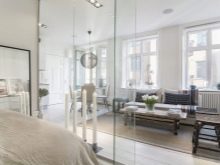
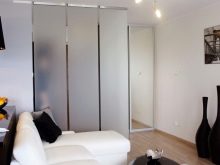
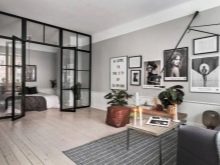
- When zoning, use visual methods if there is no need for practical methods. For example: different finishing materials for floors and walls, color palette.
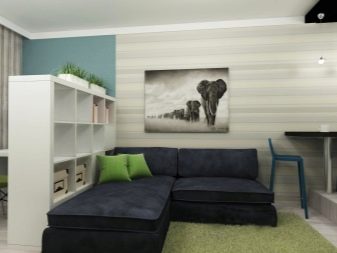
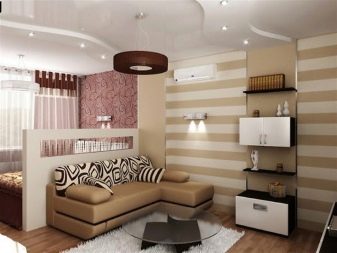
- In an apartment, especially when it comes to small living quarters, there should be a sufficient amount of light. If natural lighting is not enough, it must be replenished with artificial light sources.
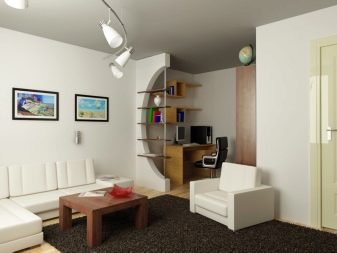
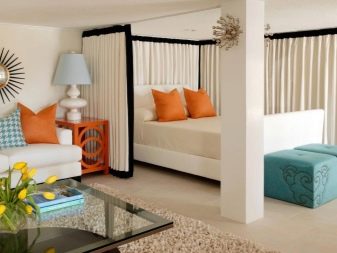
Color palette
For decorating small rooms, light colors are used as the main palette: classic white and beige are the most common.
Pastel colors are also widely used: blue, delicate pink, light green and other similar shades.
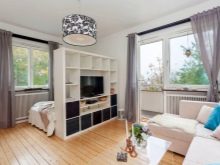
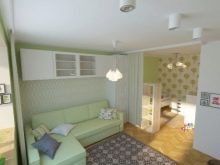
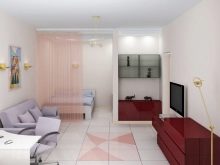
Bright colors are used as accents. They are necessary to dilute the uniformity of the color palette and make it more elegant, stylish and expressive. Dark and thick shades are used for the same purpose. Designers often use contrast reception: The floor is decorated in dark brown and the walls and floors are painted in pure white.
The above rule should be applied not only to decorating walls, ceilings and floors, but also when choosing curtains, curtains, rugs, bed linen, tablecloths and other products.
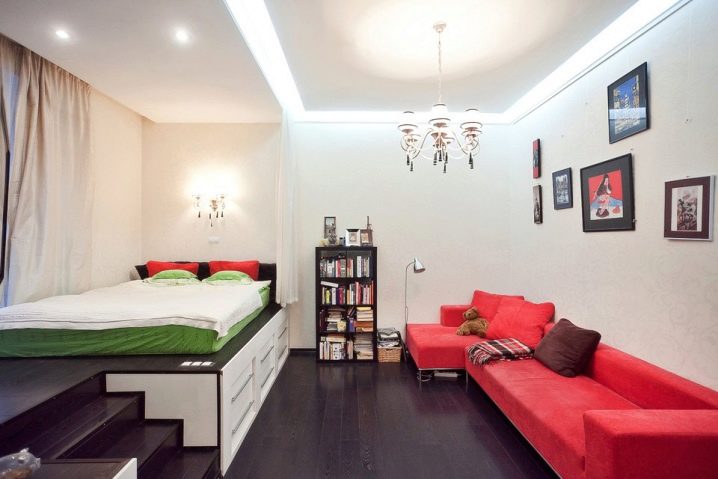
Redevelopment
You can make your living space more spacious and comfortable by changing its design. In this case, you will have to resort to more drastic measures than cosmetic repairs. If the house has non-load-bearing walls, you can get rid of them.After removing these elements, the apartment will instantly transform and become more spacious both visually and physically. As a result, the room of the standard layout will be transformed into a studio apartment.
The walls "cut" the territory, breaking the already compact room into smaller areas. If desired, standard walls can be replaced with glass partitions (the material can be either matte or transparent, depending on the desire and purpose of this element). Using this technique competently, you can place everything you need even on an area of 34 sq. m.
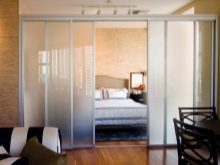
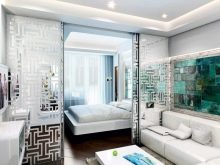
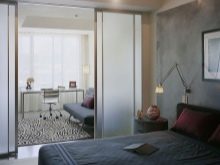
Do not under any circumstances carry out the wall demolition procedure yourself. Before that, you must obtain the appropriate permission and hire professionals.
Secrets of design
On the basis of the apartments located in the "Khrushchevs" there is a very useful and practical room - a storage room built into the wall. With the help of improvised materials and tools, this element can be independently converted into a convenient and stylish wardrobe. As a result, a roomy piece of furniture will appear that will not take up space in the apartment. Ideal solution for small one-room apartments.

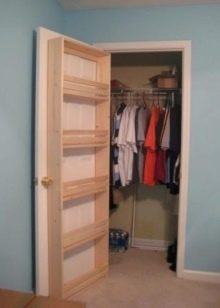
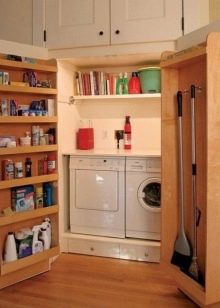
This can be a storage compartment for tools, a practical walk-in closet, or a compartment for storing anything else. If you take a responsible approach to the issue of decorating the pantry, then you will not have to spend money on buying a cabinet and reduce the free space of the room with furniture.
If the apartment has high canvases, then such a design element can be beneficially used in design. Instead of leaving this consolidated space empty, it can serve as a second floor. A bed placed under the ceiling is ideal for small houses with narrow and high rooms. This type of furniture is widespread in the modern market. The bed can be suspended using a special structure or installed on a high stand.
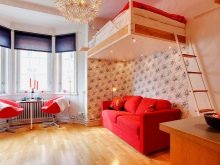
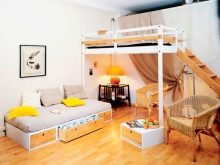
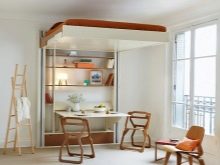
The free space under the berth can be used at your discretion. As a rule, a table (organization of the working area) or any other furniture (sofa, armchair, wardrobe) is installed in this location.
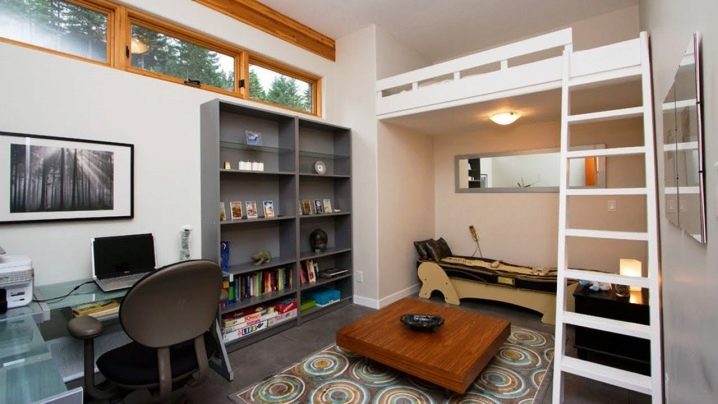
Get rid of unnecessary things. As a rule, a lot of free space in an apartment is occupied by various decorative elements that do not fit at all into the interior or any other objects.
This problem is widespread on the basis of apartments, where the interior of the Soviet period has been preserved. At that time, even the smallest room was forced with figurines, caskets, bulky sets and other things. An airy atmosphere will never reign in such a room.
It is worth noting that all of the above items are dust collectors. Resulting in the risk of developing allergies increases. If you want to live comfortably, learn how to get rid of old and unnecessary things.
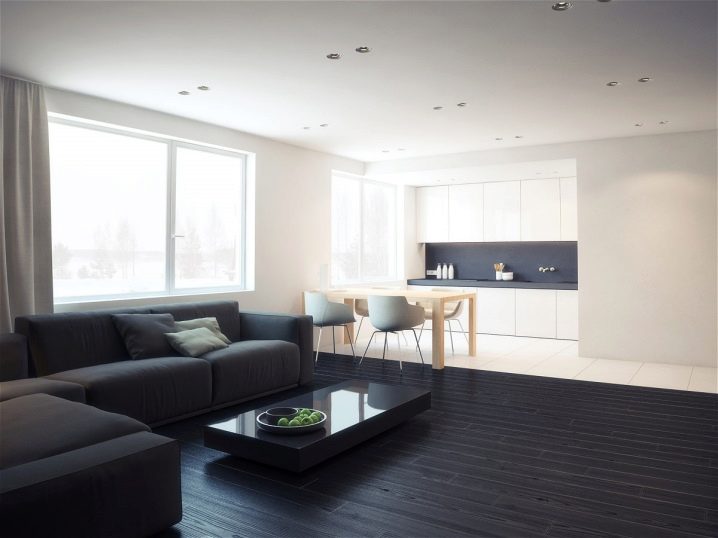
The main purpose of window openings is access to natural light in the room. Adequate light is required for rooms of any size, not to mention small apartments. When decorating windows, it is recommended to opt for transparent or translucent fabrics that will not interfere with the penetration of rays into the room. Pay attention to curtains made of tulle, organza, silk, cambric and other similar textile materials.
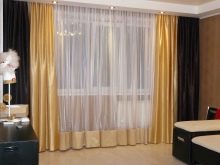
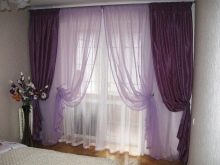

If a couple with a child lives in a one-room apartment, it is necessary to organize a separate area for the baby. Here he will play, relax and study. It is advisable to place it next to the window.
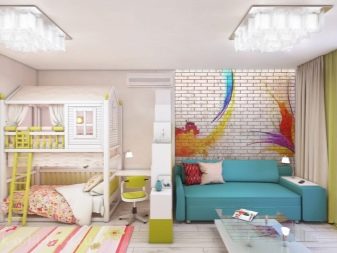
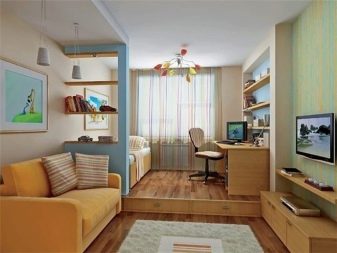
Furniture selection
To free up the maximum space in the apartment, it is necessary to install transforming and compact furniture in the room. Given the huge selection that the modern market offers, choosing practical models is not a problem. In this case, it is necessary to discard a large number of items.
Standard set (adult area): sofa bed, small table for working on a PC and a wardrobe.Arrangement of the child's location: bed, table and play area. It is recommended to mount the TV on a wall using brackets.
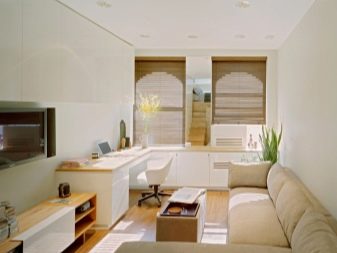
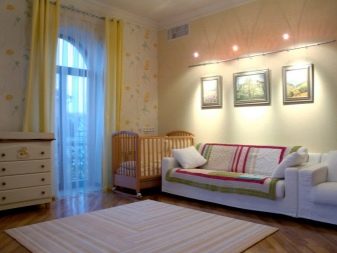
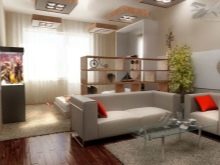
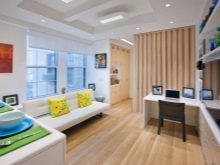
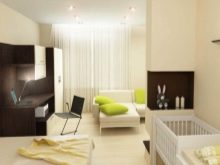
Space zoning
The two parts of the room must be divided among themselves. The easiest and most budgetary way is zoning with thick fabric curtains. The textile material makes it possible to completely separate one area from another. You can carry out the process of installing a partition of this type yourself.
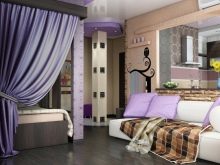
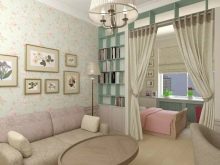

The second way is to use a drywall partition. It can cover only part of the width of the room or be a full-fledged wall. This material is compact, practical and unpretentious.
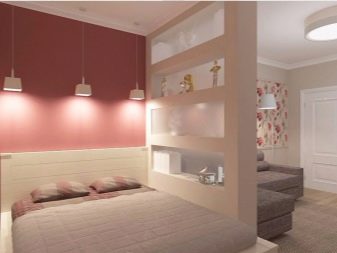
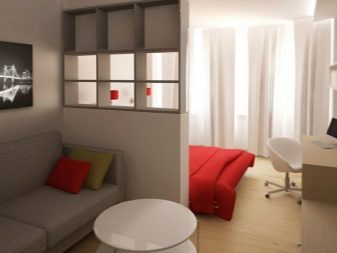
Glass partitions are a convenient and practical method for zoning rooms. The transparent material allows light to pass through easily, and its thickness (8 mm) practically does not reduce the free space. This option has a number of advantages, but its price is not available to everyone. If desired, you can choose a model from a colored or matte material.
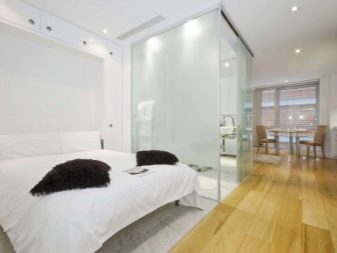
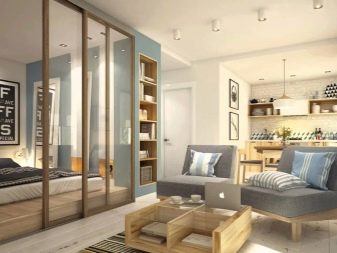
See one of the projects of a one-room apartment in the next video.













The comment was sent successfully.