Layout ideas for a 3-room apartment
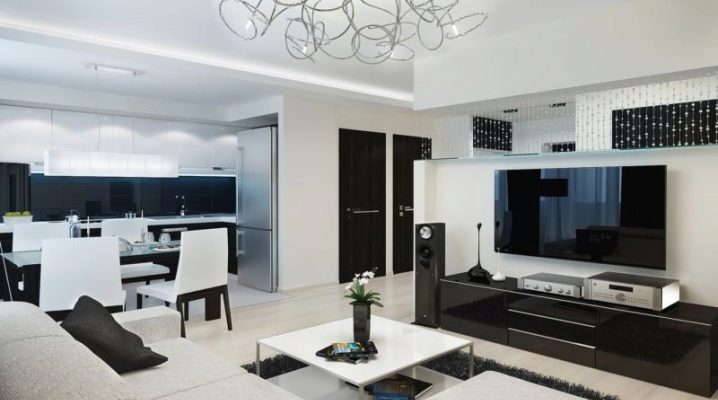
Three-room apartments are mostly spacious enough, but this does not mean that the original layout in them cannot be improved. You just need to know at least minimal subtleties of design and design approaches in order to avoid gross mistakes. Each case requires an individual solution.
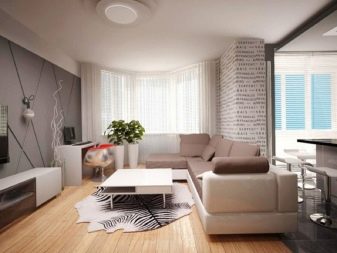
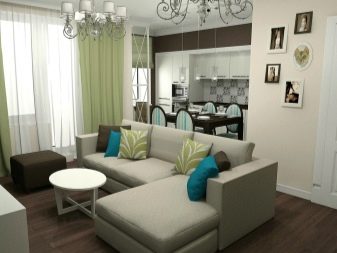
Building types
Panel houses of the early series ("Khrushchevs") were distinguished by the inconvenient arrangement of small rooms, thin walls, very low ceilings and a combined bathroom.
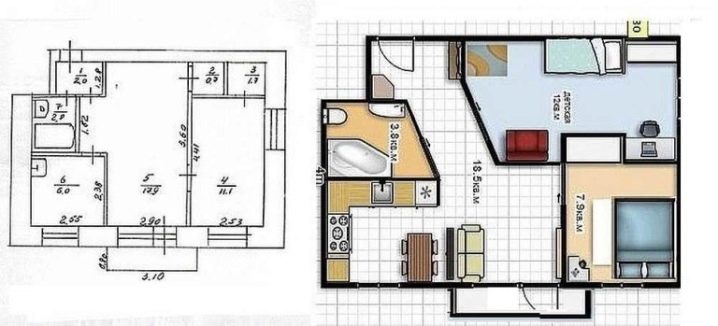
Newer houses (“new panel”) are buildings constructed between the 1970s and 1990s. The living quarters have increased, as have the kitchen areas (up to 9-10 sq. M.).
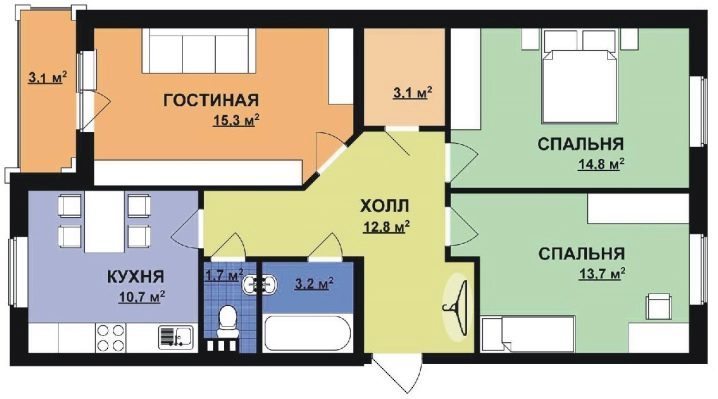
Until recently, everything that is more comfortable than the "Khrushchev" series was considered housing with an improved layout. Now it is no longer enough to have a loggia and exclude walk-through rooms. Only such an apartment is considered improved, the parameters of which are better than those specified in SNiP. These are necessarily spacious rooms, and made with the correct proportions. Not uncommon - living rooms of 20 and 30 square meters. m, the area of the bedrooms is 12-15 sq. m.
In addition to size, great importance is attached to lighting - the balcony is made in the French style.
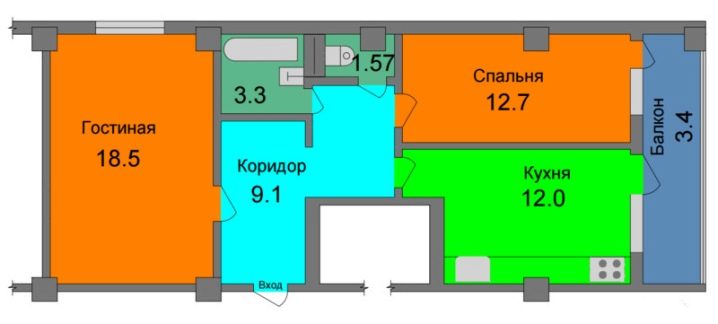
A three-room apartment with an improved layout cannot have a kitchen less than 15 m2; additional sanitary facilities must be organized. They move away from the kitchen and dining areas as much as possible. Bathrooms in a new building can be either combined or divided, this will not affect the classification of real estate. Bathrooms are made roomy enough to fit even a miniature sauna. A terrace, loggia or balcony with a minimum width of 120 cm must be present.
Speaking about the layout of apartments, it is necessary to mention the difference between them in houses with five and nine floors. Nine-story buildings are attractive for those who want to live higher and have a good view from the window.
But the peculiarity is not only this - such buildings are mostly more comfortable than five-story buildings. Initially, higher buildings were equipped with elevators and garbage chutes.


Brick buildings could be made in different ways, depending on the time of construction and on the project.
Projects
In addition to the type of building, you need to take into account the project for which it was carried out. In Khrushchev's apartments, standard rooms were walk-through, the largest of them was located next to the storeroom, from which, in turn, it was possible to exit only to the bedroom. Series 1-335, as well as K-7 are distinguished by the small size of the kitchen space, the diminutive size of the hallways. The height of the ceilings in the houses of the 335th group is 255 cm.


For K-7, it can reach 259 cm, balconies were not provided. In series 1-447, the plan does not always provide for balconies, often corner apartments are left without them. The main construction material is brick.
From 1960 to 1975, three-room apartments in brick five-story buildings usually had a total area of 44 sq. m, residential - 32 m2, and the share of the kitchen was 5.5 or 6 sq. m. Series 1-464 meant the use of only combined bathrooms, the total area ranged from 55 to 58 sq. m, the share of residential premises accounted for from 39 to 45 sq. m.


In 3-room apartments of modern houses, in contrast to the old five-story ones, the sanitary facilities are separate. Living areas, kitchens and bathrooms are now larger. It is rare to find a three-room apartment where there would be no balcony or loggia. There are a variety of sizes - both 70-76 and 80-100 sq.m and even more.
Apartments in nine-story houses of the 80th series, built since the mid-1970s, meant the presence of kitchens with an area of 7.5 sq. m, while only one room is isolated, the other two are walk-throughs. Since the late 1980s, the kitchen area has reached 9 square meters. m, all rooms become autonomous from each other. The difference between the 83 and 90 series lies solely in the configuration of the balcony - triangular in the first case, straight or slightly beveled in the second.
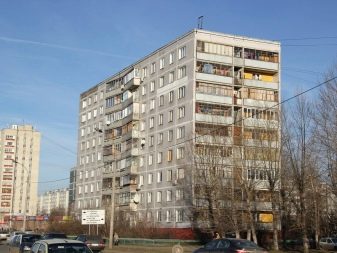
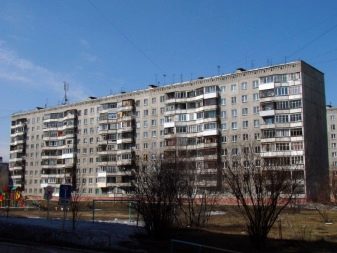
The 90A series, which appeared already in the 2000s, is distinguished by kitchens with an area of 14 sq. m, plus equipping with two balconies at once.
In the old housing stock, a Czech layout of a 3-room apartment is quite common. It is typical for housing located in houses from 9 to 12 floors in height, built not earlier than 1970 and not later than 1990. The ceilings are low, less than 250 cm, and there are two balconies - straight and oblique. Such buildings were built from bricks, reinforced concrete, and expanded clay concrete. The area of an apartment is usually 60-64 sq. m.
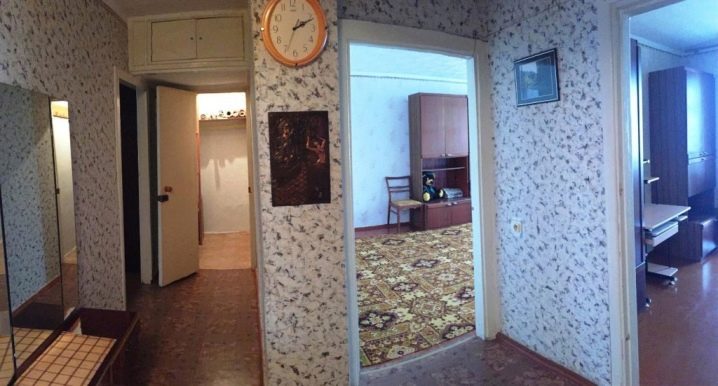
Interesting design solutions
An undershirt, or a scheme with the organization of windows on both sides of the house, is much more interesting than the classic version, in which light comes in from only one or two points. To increase the practicality of such a dwelling, it is necessary not only to install modern double-glazed windows, but also to transform the window sill into a miniature built-in table.
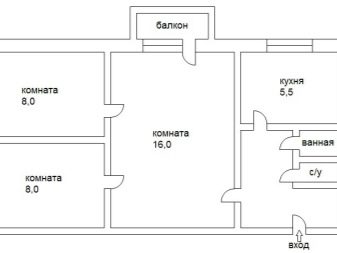
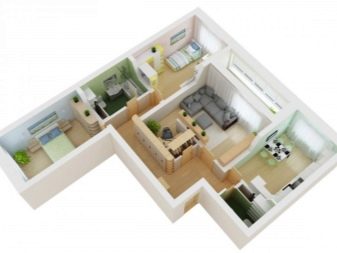
No matter how much you want to bring originality and fresh mood, it makes sense to always think about choosing a classic style. It is economical and relatively neutral, rarely requiring unique materials and custom designs.
But at the same time, you can find interesting moves in the classic design. So, massive ceiling cornices and decorative beams and columns will look good. The combination of a loft and Scandinavian style can look very attractive in a "vest".
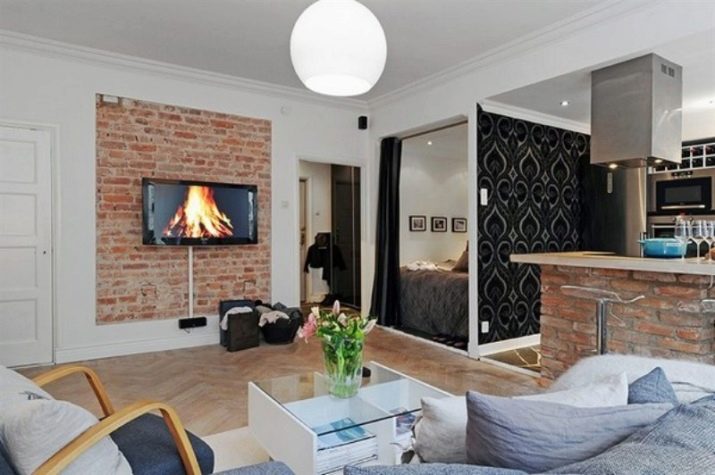
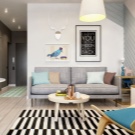
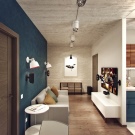
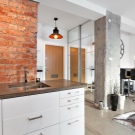
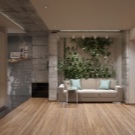
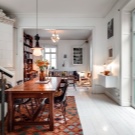
Color and decoration
Design techniques help to relatively easily eliminate visual flaws in the layout of a three-room apartment. The problem of insufficient space in small rooms can be corrected by a stylistic solution in light shades.
The most advantageous positions among them are occupied by:
- Milky white;
- Light beige;
- Desaturated brown.
To further emphasize the inconspicuous appearance of such a design, single bright blotches are attached to it; it is very good to use decor with floral and plant subjects. In addition to wall panels, they can be incorporated into furniture or even decorate light sources. Family photos will look great on the long wall of the hallway. The end result is that the room is well saturated with light and does not look boring at all.
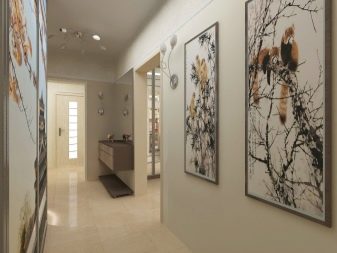
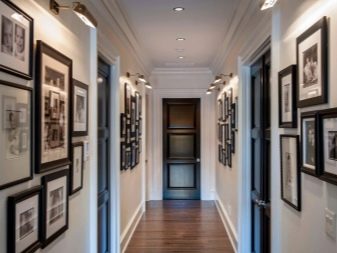
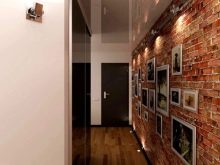
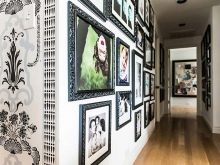
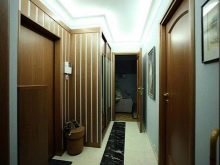
It makes sense to decorate the living room with a uniform light background., then it will turn out in the rest of it to combine tones that are usually considered incompatible. It's a good idea to combine the color of the kitchen and the living room (the color of the lower kitchen facades, the walls of the guest room and the shelves for books may match).
Some designers deliberately make the grouting of the joints between the tiles on the aprons and the upholstery of the poufs where guests sit indistinguishable in color. The commonly used white color, due to the soft green shades mixed with it, improves mood and helps to relax emotionally. Among other combinations, it is useful to use matching patterns on the curtains in different rooms, while the curtains themselves can have a different color and even be made of dissimilar materials.
The kitchen is advised to be painted with light paint or covered with not too dark finishing panels. Bathrooms in classic and modern apartments are practically not decorated, this allows hinting at the strictly utilitarian task of such premises.
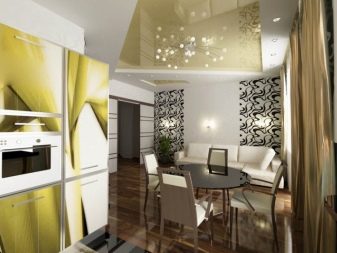
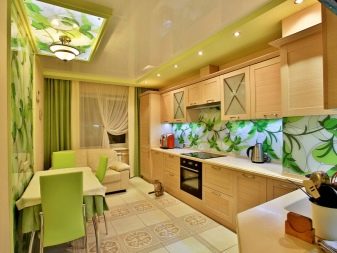
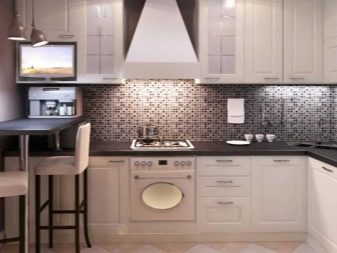
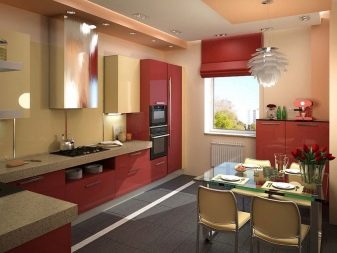
Furniture
The selection of interior items is also important, since they can mask many of the flaws in the layout of the room.
Semicircular corner racks are stylistically combined with perfectly round lamps and traditional arched openings.
Particular attention should be paid to the decorative side of the nursery and its layout: think over how you can put all the required furniture and not clutter up the territory.
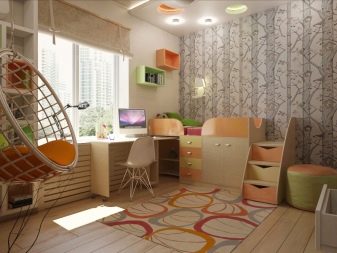
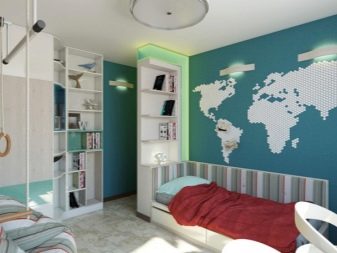
Do not try to put as much furniture in the bedroom as possible., let it be lighter and lighter, you can even emphasize the walls next to the sleeping places with wallpaper in light colors. Built-in wardrobes are optimal for the hallway, because they allow you to hide unnecessary objects from prying eyes, free up space.
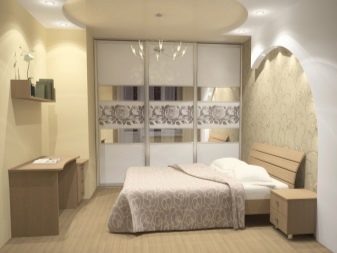
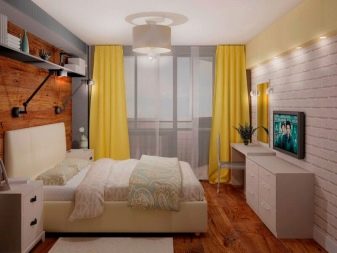
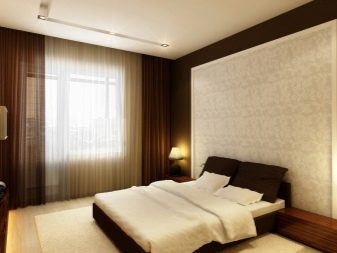
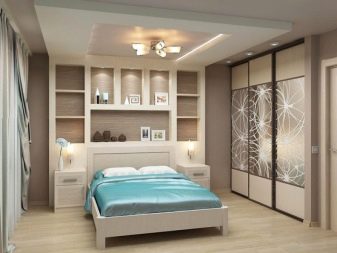
The best interior options
Modern three-room apartments can be combined with the most daring accessories that radically break the usual patterns. The mirror, as if assembled from squares, forms the illusion of a door leaving no one knows where; the ceiling of the living room can not only be raised, but also partially lowered in order to put hidden lighting devices and mask the cornices on which the curtains are hung. The original idea is a fundamental rejection of the main lamp, preference for hidden lighting devices in any part of the room. If you want to emphasize your commitment to exotic Japanese style, simply place bamboo poles behind the low sofa. And these are just a few examples of how to create an original design in the simplest ways.
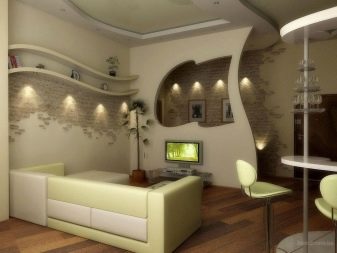
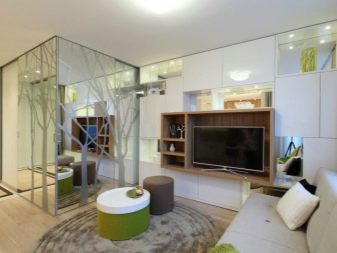
To add visual integrity to the atmosphere in typical rooms, fixing mirrors above the dressing tables helps. Directly opposite you can put a TV and a work area, which are visually connected by wall shelves. But space can be combined or divided. In corner three-room apartments, partitions placed between window openings can be useful for this purpose. So instead of the usual three rooms, four will come out with minimal effort. Registering such a change is also easy.
When there is still not enough space, it is worth expanding the door openings and installing structures rolling on rollers in them. This technique, which is important, will strengthen the ventilation of remote rooms.
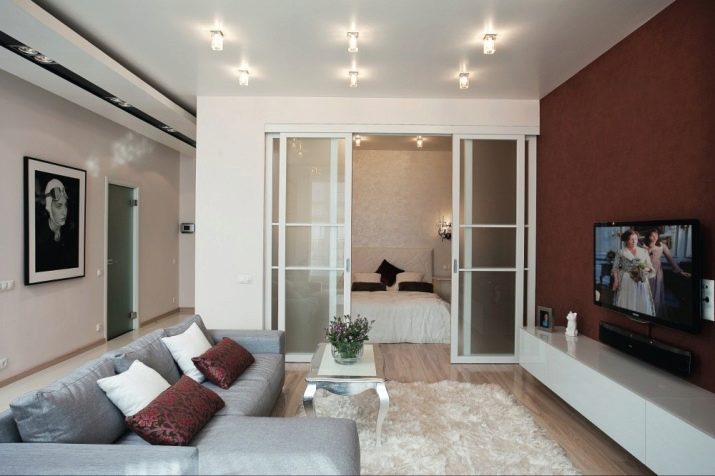
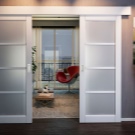
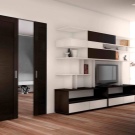
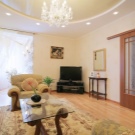
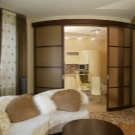
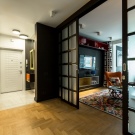
In the variant with the organization of the bedroom, living room and nursery, it is advisable to merge the kitchen and dining room into one object, and maintain the overall style in beige. When the kitchen and guest space is not large enough, it is more correct to erase the boundaries between them, while simultaneously expanding the personal space. The other two rooms should be converted into a study and a nursery.
Often in three-room apartments, partitions are removed that delimit living rooms and corridors. Combining a bathroom and a toilet with bricking some doors will help increase the area of the room.
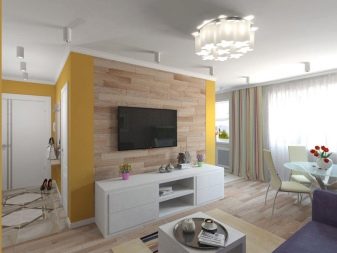
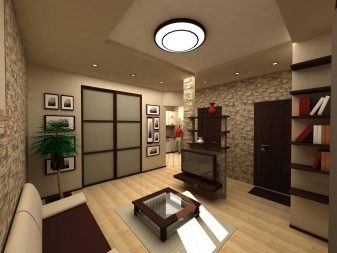
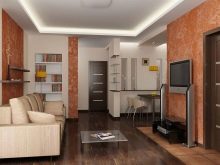
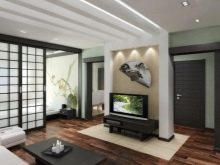
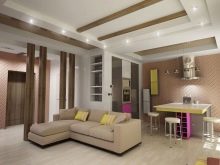
When redeveloping or renovating a three-room apartment, do not forget that it should be, first of all, functional.
Ideas for planning a 3-room apartment - next video.













The comment was sent successfully.