Design of a two-room apartment with an area of 50 sq. m: examples of interiors
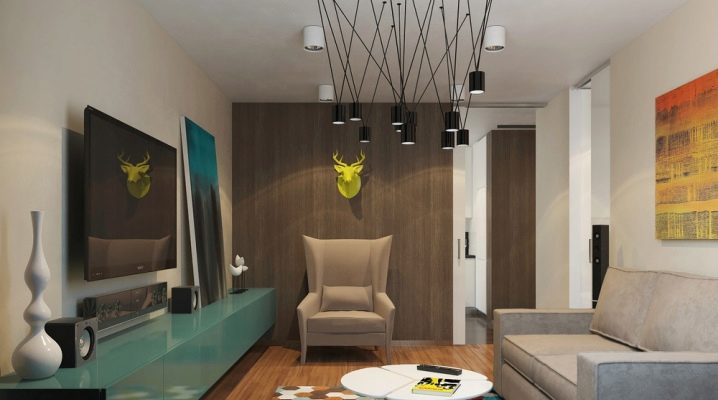
A two-room apartment is considered one of the most common and versatile types of housing, because it can be as spacious and comfortable as a house. The most important thing is to arrange it correctly. One-bedroom apartments are ideal for couples who already have a baby or are just planning to have a baby.
It is very correct that parents think about the presence of a separate room in advance. Many people wonder how to choose the right interior for an apartment of this type with an area of 50 sq. m. And also, what points are very important to take into account so that it is comfortable not only for household members, but also for guests. Next, you will find out the answers to these questions and get acquainted with interesting examples of the interiors of two-room apartments.
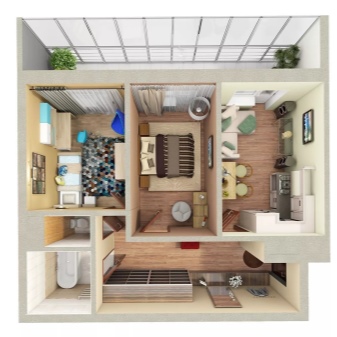
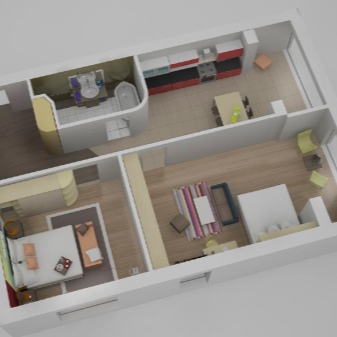
Where to begin?
Any design of a future home begins with its competent planning, the choice of suitable building materials and furniture. If you are purchasing a two-room apartment from scratch, with so-called bare walls, then it makes sense to think about its redevelopment and even the demolition of some walls, if the design of the house and safety standards allow it.
Correct transfer of the wall can greatly improve the external perception of the future home and completely change its format. The redevelopment of the apartment is done in order to make the premises more spacious and functional, however, for all these works, consultations of professional builders are required. Renovation, design and interior renovation in secondary housing can also require some effort, since it is often necessary to replace all floor coverings, renovate walls and ceilings. The transfer of walls in this case is not always the most relevant component of the repair process.
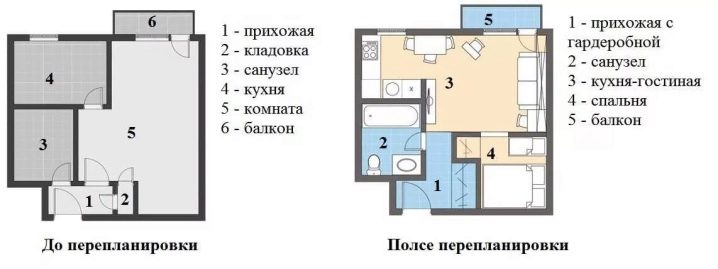
Improving an already finished repair from a developer is not an easy task, since many work has already been completed, and most of the time will be spent on the selection of new building materials.
Free layout
According to many experts, 50 squares is a sufficient area if you have a desire to create. In order to profitably select and organize the free layout of a two-room apartment on your own, it is best to analyze ready-made projects and interior options, which will greatly simplify your task.
It is very important not to forget that a spacious room should not be empty, it is important to make it as cozy and comfortable as possible. A minimum of attention can be paid to the hallway and corridors, because such rooms are best not to be forced with unnecessary furniture. In a two-room apartment, both large and small kitchens with dining areas look equally good. The most advantageous option is considered to be a combined kitchen with a living room in a studio apartment.
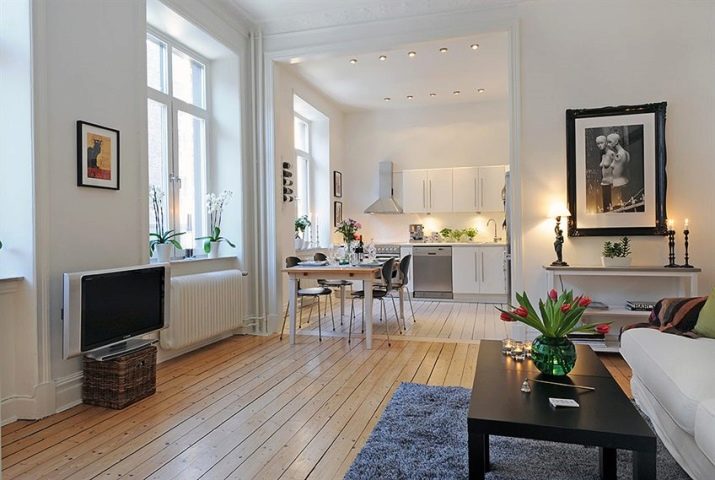
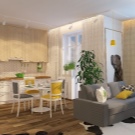
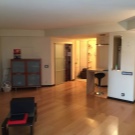
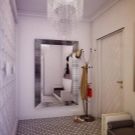
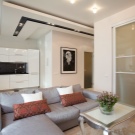
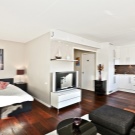
Free planning makes it possible to bring a variety of ideas to life.
Be sure to pay attention to the translucent and transparent partitions between the rooms, which will surely make the apartment more spacious, airy and stylish.
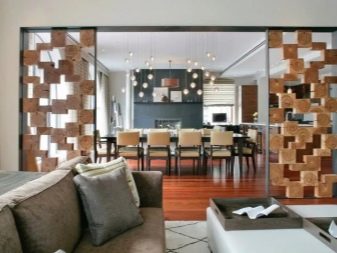
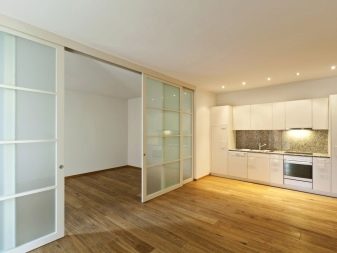
Decoration of different rooms
A two-room apartment can be equipped with a variety of rooms, because the entire interior and its high-quality design depend on the current layout. Next, consider the decoration of various rooms in a two-room apartment with an area of 50 sq. m.
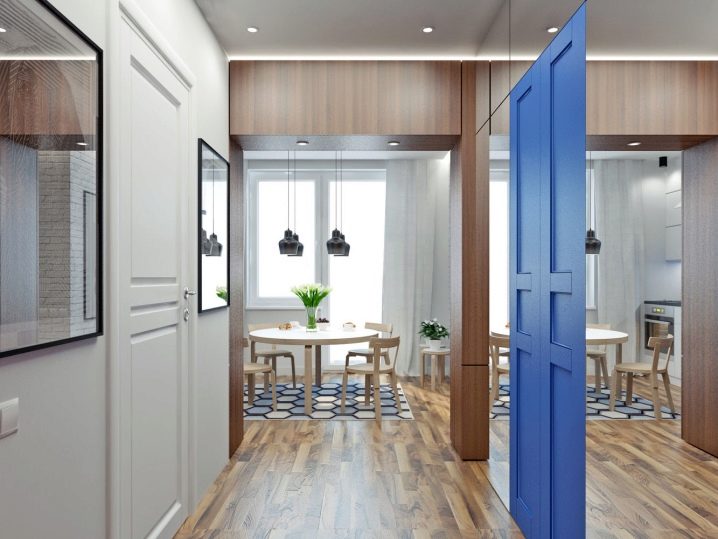
Corridor and hallway
Modern projects of two-room apartments are very often created in such a way that they do not have a separate room, which everyone is used to calling a hallway. Often, when entering a room, people immediately find themselves in a living room or hall. If the apartment still boasts a corridor, then it will not be large, which means that it should not be performed in dark colors and overloaded with an abundance of furniture.
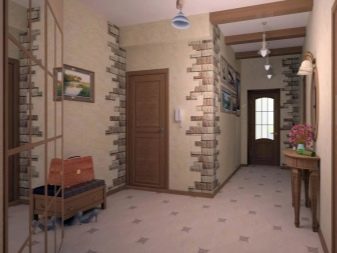
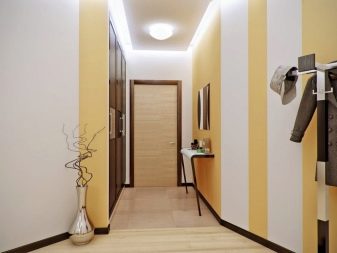
Visually expanding the space in the corridor will help not only light wall decoration, but also correctly selected lighting
If you choose wallpaper with pictures, it is better to keep them small. If you want to visually increase the height of the room, choose hanging options as ceilings.
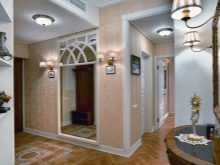
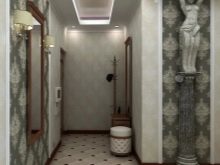
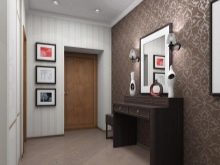
Kitchen
To arrange the kitchen space favorably, very often designers combine the dining area and the kitchen. It looks most advantageous in studio apartments with an area of 50 sq. m. If the walls are not load-bearing structures, then they can be easily moved and make the space of the room a little more spacious. To visually expand the space in a small kitchen, you can use the same techniques as in the corridor and in the hallway.
Light tones in wall decoration always look most advantageous; dark floors can serve as a beneficial contrast for them.
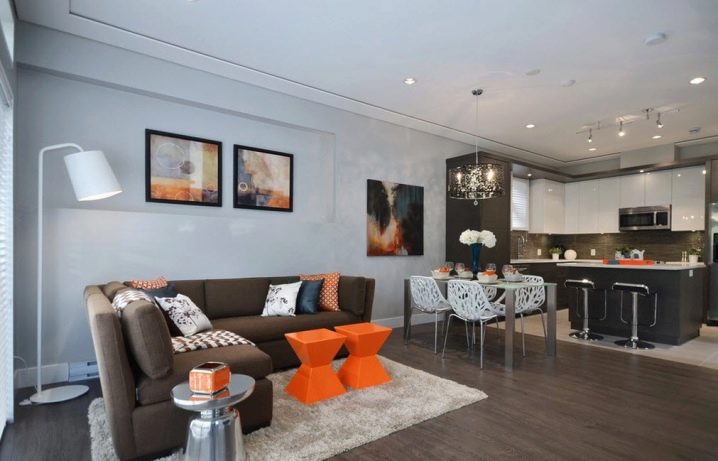
Particular attention should be paid to kitchen furniture and a headset, which should not be too bright or, on the contrary, inconspicuous. Everything should be in perfect harmony here. Light nude walls, a dark floor, a glossy ceiling and a chocolate kitchen set look very advantageous. Of course, its color can be any, however, shades of natural wood like oak, ash or walnut delight the eyes of households best of all. With all this, gentle and moderate shades create a special comfort in this room, which is conducive to eating and gathering at home.
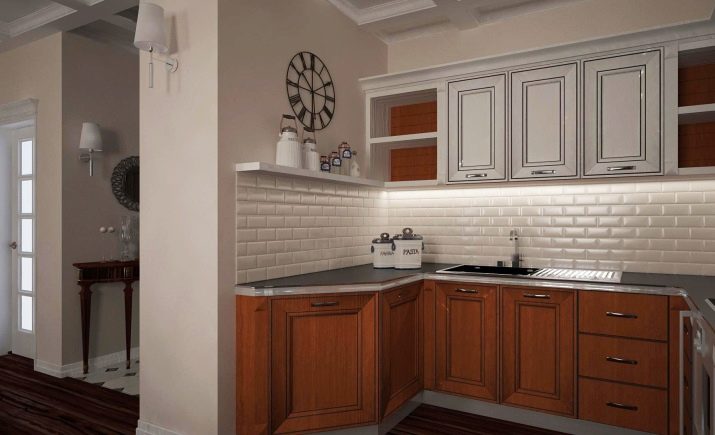
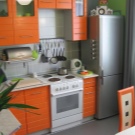
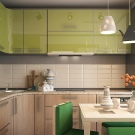
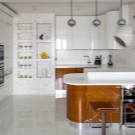
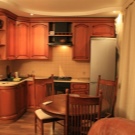

Bedroom and living room
It is not uncommon when in small two-room apartments a living room can be a bedroom at the same time. And all this is due to the fact that there may not be enough space for the full placement of this room, but this is not a reason for worries.
Designers recommend choosing folding berths, which not only save space, but are also considered very functional. The most popular styles in which this kind of room is decorated are considered modern. This includes minimalism, hi-tech, futurism and some others.
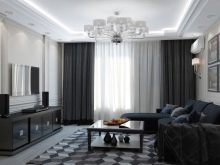
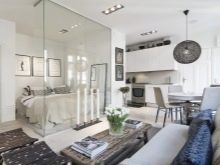
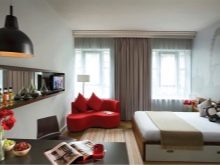
Of course, classic styles have not gone out of style either. It all depends on the overall design of your home. It is very important that all rooms form one big picture of your apartment.
For the decoration of 2-in-1 rooms, it is best to use parquet or laminate as flooring. Walls can be additionally decorated with photo wallpaper or options from expensive textiles.
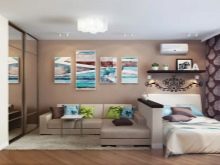
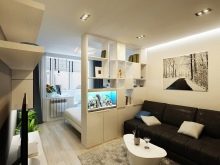
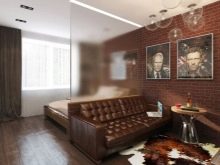
Depending on the style of the room, you should choose the most successful colors.
If we are talking about a high-tech bedroom, then the whole gamut of gray, black and other dark shades will be very useful. At the same time, you can make unusual colored lighting, which will become the highlight of your room. Do not forget about floor lamps and wall sconces, which can easily bring a touch of comfort to your home. To save space, it is best to purchase a wardrobe.
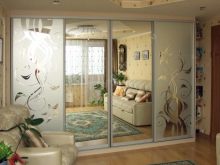
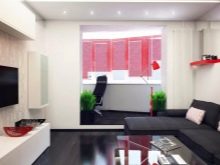

Children
Children's room can be arranged at the discretion of the parents. Even if the apartment is in a classic style, which is dominated by noble shades with a shimmer of gold or silver, it is not at all necessary to equip the child's room in the same way. For boys, choose blue, light blue, green and grayish colors. Wallpaper with different pictures will look good. The main thing is that the child likes them.
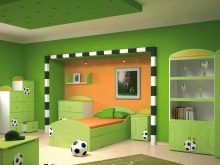

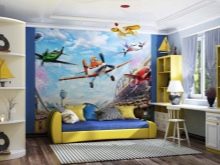
As for girls, they often love everything pink, white or lemon. However, very bright and acidic colors are not recommended for children's rooms, as they can negatively affect the child's psyche.
In a two-room apartment of 50 sq.m, you can easily equip a multifunctional children's room where everything you need can fit. It is desirable that the room has enough natural light. Today, so-called thematic interiors are popular.
Be sure to pay attention to the rooms for girls with Disney princesses.
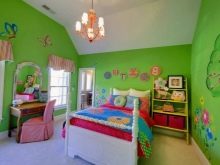
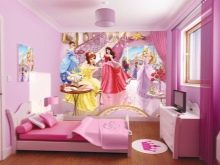
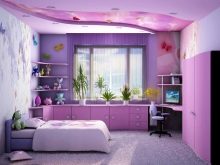
Bathroom
Toilet and bathroom can be located in the same room or in different ones. Which of the layouts is better, it is impossible to say unequivocally, because often this issue is considered even during the construction process. If the toilet and bathroom are located separately, it is still better to arrange them in the same color scheme.
A combined bathroom in an apartment with dimensions of 50 sq. m is very often not very large, so it is best to purchase a small shower in it, so as not to constrain the space. Installing a shower stall can also free up space, for example, for a washing machine.
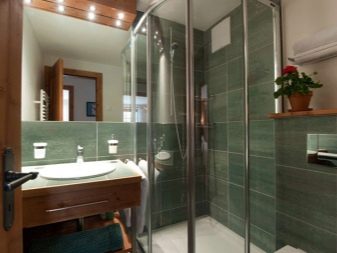
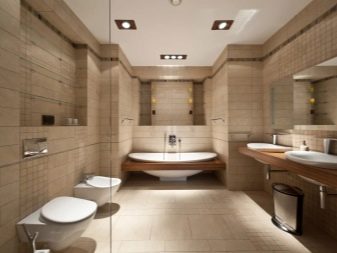
Many experts are sure that plain bathroom tiles are an excellent solution.
However, if you want to purchase options with patterns and geometric shapes, it is better to lay them horizontally. Although, of course, it all depends on the images on the tiles.
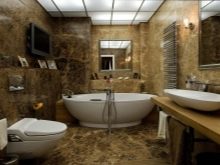
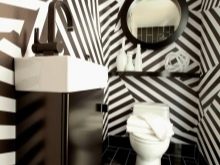
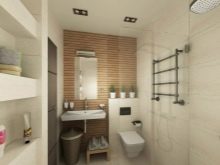
Some zoning tricks
The project of a small apartment is necessary for everyone, because without it there will be no clear understanding of where and what to arrange, as well as into which zones it is best to divide the room. Zoning is always a winning option if you think it over to the smallest detail. If you have bright lighting on the ceiling, then take a closer look at the glass panels, which can easily divide the room of a small apartment without weighing down the interior.
Often, mirrored decorative panels separate the kitchen and sitting area with a dining table. Thus, you not only visually separate the room, but also make it more comfortable.
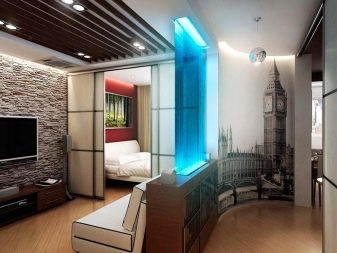
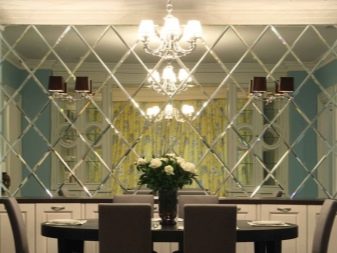
Expert advice
Designing a two-room apartment with a small area can seem quite difficult if you develop it yourself. If you want something special, it is best not to be afraid to spend money on professionals, since their services in this area justify their price as much as possible.
When choosing the same style for every room, do not forget that natural and artificial lighting can also play into your hands. In addition to all this, the furniture should be in perfect harmony with each room.
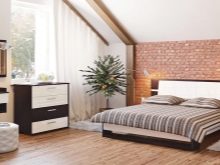
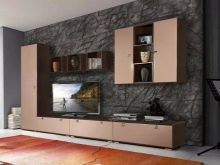
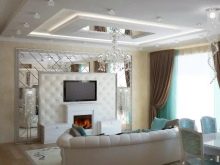
If you pay attention to every detail, then even the smallest apartment will become a comfortable home for you for many years.
Examples of successful interiors in "eco-style" for a two-room apartment of 50 sq.m. see the next video.













The comment was sent successfully.