Design options for a room with an area of 9 sq.
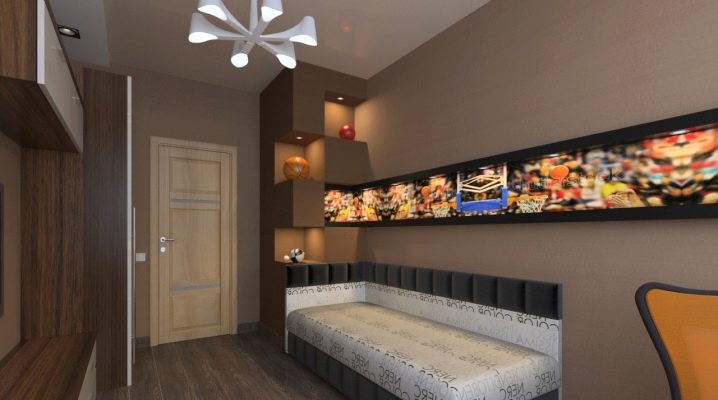
Everyone's dream is to have a cozy large room in the house that could combine several functions. This opportunity is provided by housing in new buildings. But the usual "Khrushchev" and apartments in old residential buildings leave little choice - there the rooms are small, narrow, walk-through and square with a size of 9 square meters. Rooms with dimensions of 3 by 3 meters present many problems to the owners. They are not easy to equip and you have to abandon the zoning that is popular today. But if you approach the repair and design of such premises wisely, develop a detailed project, you can easily create an interesting and functional interior.
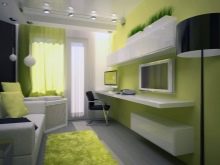
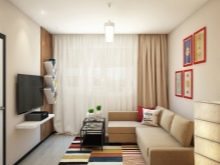
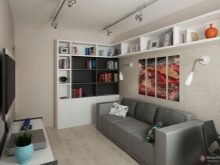
Peculiarities
Despite all the difficulties of small rooms, square rooms have three features that help in the development of an interior project:
- Symmetry. This is considered a virtue that simplifies the task of creating a room design. Such areas are easier to arrange than narrow elongated options. Square rooms are easier to perceive, conceal protrusions and niches in the case of a rectangular layout;
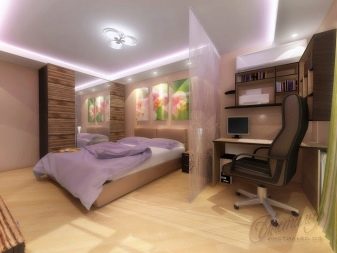
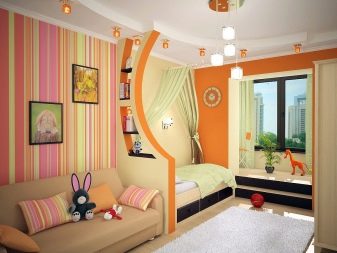
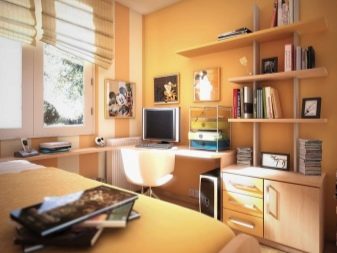
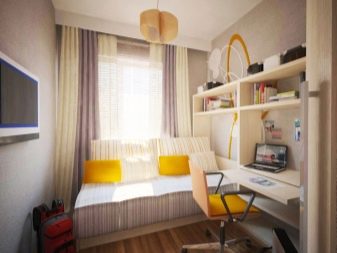
- Versatility. In a 3 by 3 room, you can make a bedroom, an office, a children's room, a living room. Also, if necessary, it is allowed to combine the functions of the premises. For example, a living room is combined with an office or bedroom;
- The ability to apply any styles and combinations. A modern style with quirky shapes and accessories is perfect for a small bedroom, laconic minimalism with restrained decor is ideal for a living room, and an eco-style will fit into a study.
Color spectrum
The color palette plays an important role in the interior of a room 3 by 3 sq m. Experts advise paying attention to the following shades and combination techniques:
- White. Optimal color that visually expands the space. The main advantage is that it will allow you to choose furniture and accessories of absolutely any color. It can also be diluted with a natural palette - woody shades and young greenery, creating a different mood and style;
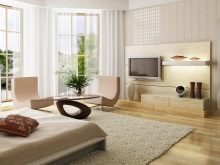
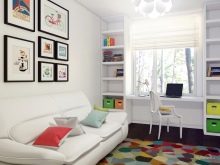
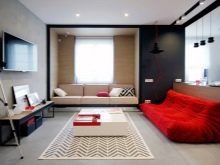
- Dark shades. They will not expand the space, but will give the illusion of blurred boundaries. Brown, blue, burgundy, mustard, emerald, violet have a calming effect on the emotional background, envelop and relax;
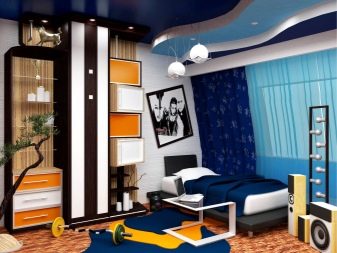
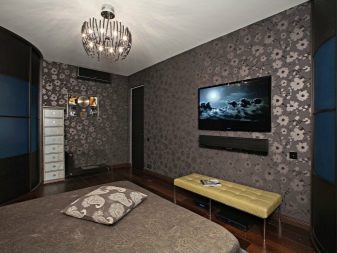
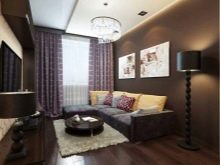
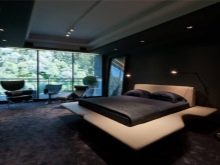
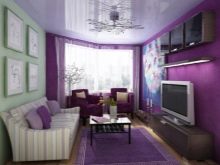
- Playing on contrasts. Stylish trick to help you adjust the space. For example, a favorite technique of designers is painting one wall in a dark color or using photo wallpaper;
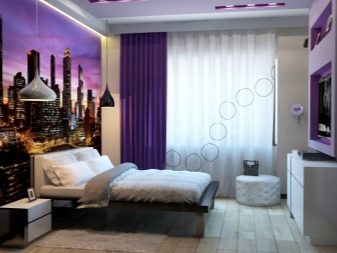
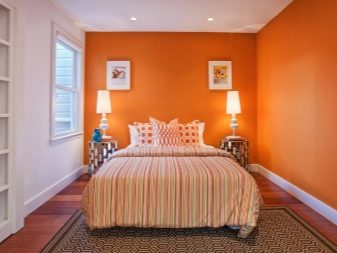
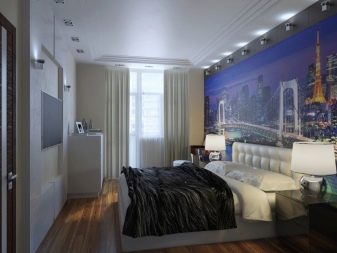
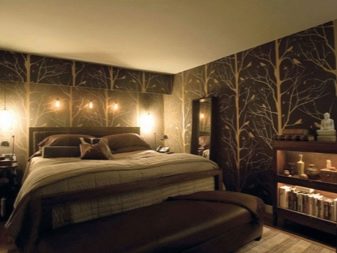
- Neutral gray. This color embodies nobility and sophistication. It is used both alone and in combination with darker or lighter shades due to the difference in intensity. Creates an interesting sound with bright yellows, turquoise, pinks and blues;
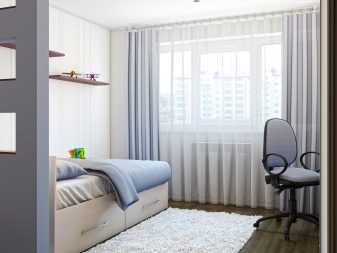
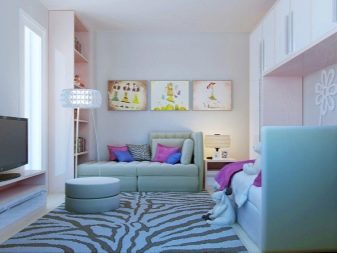
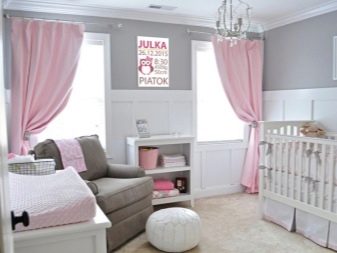
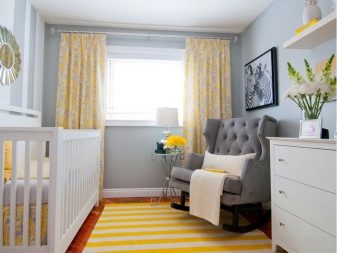
- Pastel shades. They are popular for their lightness and ability to combine with other colors. They soothe, tune in to rest, therefore they are more often used in bedrooms.
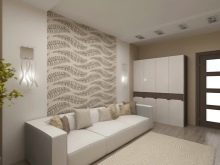
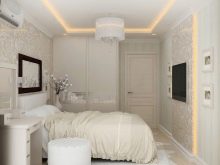
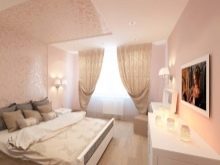
Finishing
Finishing work is an important stage in a room design project. All finishing materials must be of high quality to ensure maximum operating time and environmental friendliness.
- Laminate, parquet, simple wooden board, cork are suitable for the floor. Cork has unique properties - it is natural, relieves stress from the legs, retains heat, and soundproof the room;
- To expand the space, the coating is laid out in different ways - diagonally, in a checkerboard pattern, materials of different colors are combined. The main nuance is that the floor should be made several tones darker than the ceiling. This will visually make the room more spacious and wider;
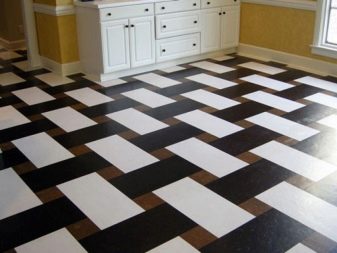
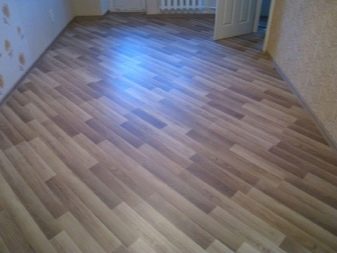
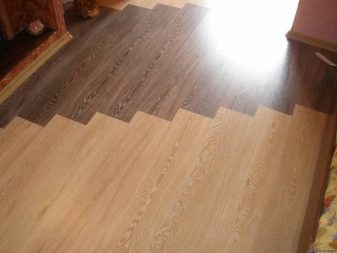
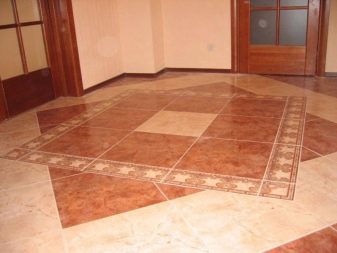
- You don't need to invent something original to decorate the walls. Painting is the easiest and most versatile way. Most often, one color scheme is used. Painting the walls and ceiling in the same color erases the boundaries between them;
- The second option is wallpaper. When choosing a picture, ornament, other print, the style of the room is taken into account. Minimalism presupposes geometry in the form of various shapes, classic - floral motifs. Large drawings should be left for large rooms, otherwise the space will be absorbed;
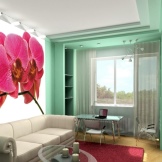
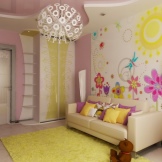
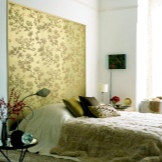
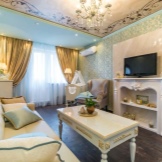
- The ceiling in a room of 9 sq m should be discreet and monochromatic. The optimal color is white or ivory. As for the structures, experts advise to abandon the layering, which looks too heavy and cumbersome. To visually expand the room and give it lightness, it is allowed to install niches with lighting fixtures on the ceiling.
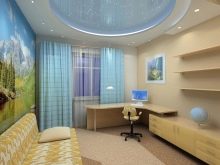
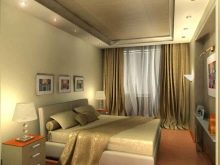
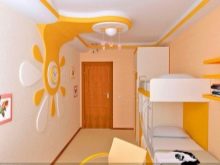
Furniture
The set of furniture depends on the purpose of the room. But there is one general rule - do not clutter a small room with a large number of objects. If the room is used as a bedroom, you should pay special attention to storage space. These can be built-in wardrobes, wardrobes, modular models and corner models. It is desirable that they be equipped with doors with large mirrors.
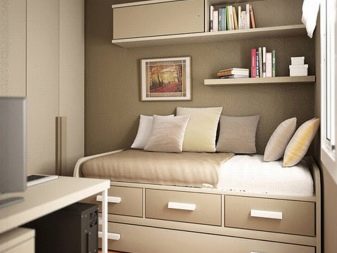
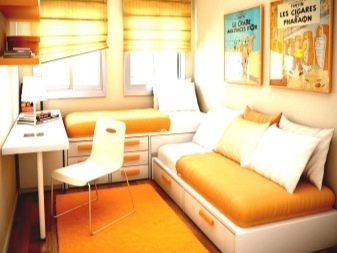
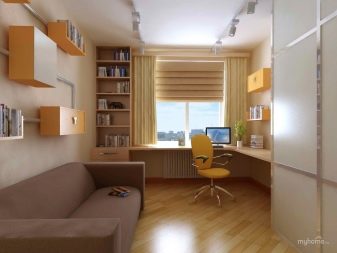
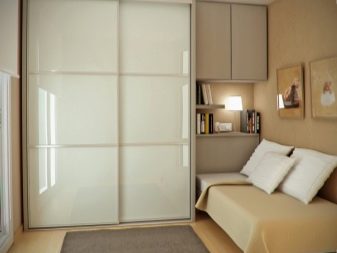
The central place of the bedroom is the bed. It should be neat and short. A bulky model will give the effect of space congestion, and a wide one will visually make the room even smaller. Designers advise not to move the bed to the wall, but to approach it from both sides by placing bedside tables with lamps. On the opposite side, you can hang a TV, eliminating the use of stands and nightstands.
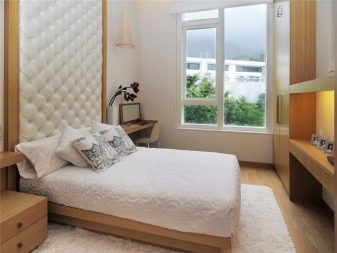
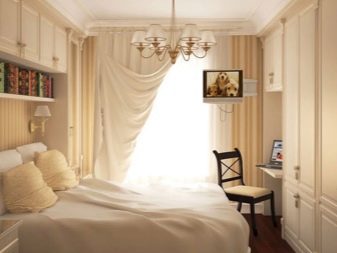
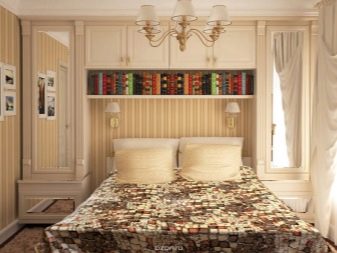
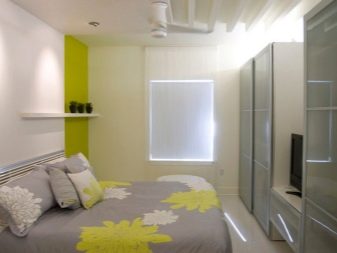
In the corner of the room, if the remaining square meters allow and, if necessary, a dressing table or an ordinary small coffee table is installed.
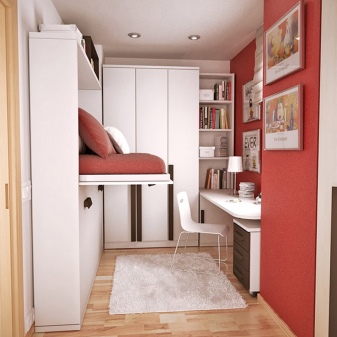
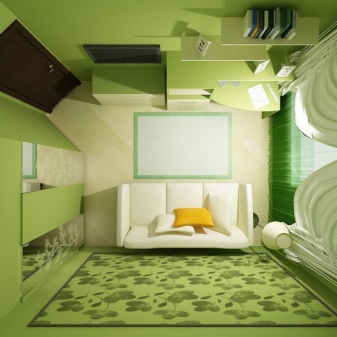
The living room is furnished with an ordinary or corner sofa, TVs, shelves, and a coffee table. A computer desk, an armchair, cabinets with shelves for placing books are placed in the office, and a rocking chair can be placed for relaxation. A small children's room allows you to show your imagination in terms of choosing furniture. A combined sleeping place with storage space, a work table, a play complex is a great option for a small square room.
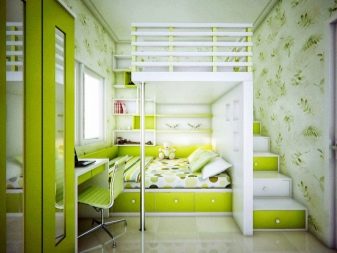
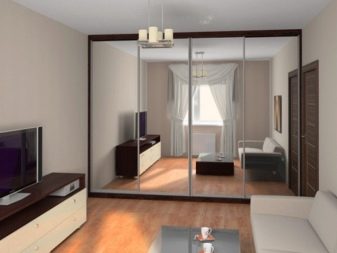
Beautiful interior options
It may seem that on an area of 9 sq m, there is little that can be done from design projects. However, this is not at all the case. The following selection will show how you can use every square centimeter of a room as useful and original as possible:
- Laconic design bedrooms - calm, cozy and minimalistic. The color scheme perfectly emphasizes the configuration of the room, without hiding the space. White color combined with dark tones builds a noble and relaxing sound. There is very little furniture, but in combination with a two-level ceiling, it creates the illusion of a large, light-filled room;
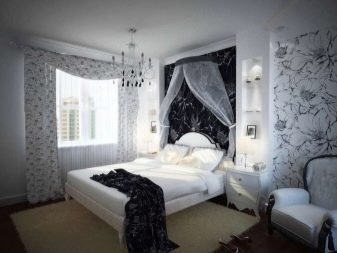
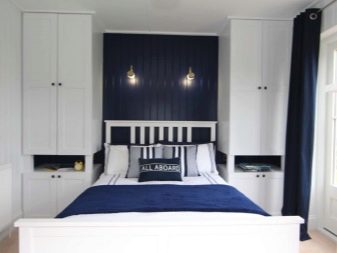
- Bright, life-affirming light green color is what you need children's room... White ceiling and floor - it is they who expand the space, pushing the walls apart. Space is saved thanks to functional furniture that combines a storage system, a sleeping place and a play area. The wardrobe and table are made in the same style, they do not clutter up the room, on the contrary, they complement it and complete the entire interior;
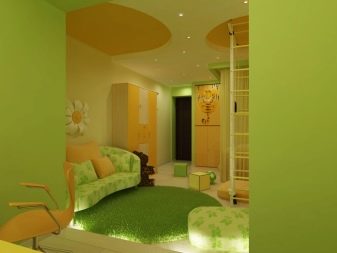
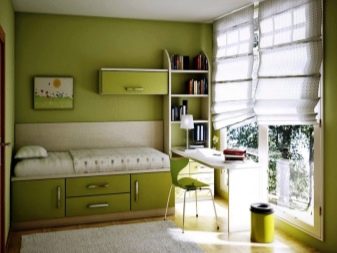
- Cabinet combined with the hall - a great option for Khrushchev's houses. A corner table, a sofa and a TV are the minimum set of furniture required for such premises. On the other hand, photomurals with an urban pattern make the room wider and add a touch of unusualness to it;
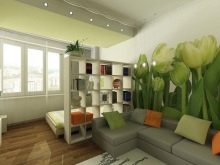
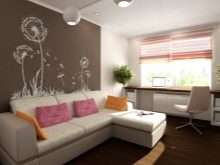
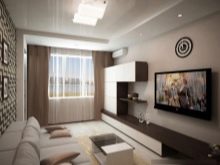
- Little cozy living room - there is nothing superfluous here, everything is in its place. Beige tones create a graceful atmosphere, a white ceiling fills the room with light, and bright accessories set accents.
You will find tips for arranging and designing a small bedroom in the following video.













The comment was sent successfully.