Features of the interior for the cottage
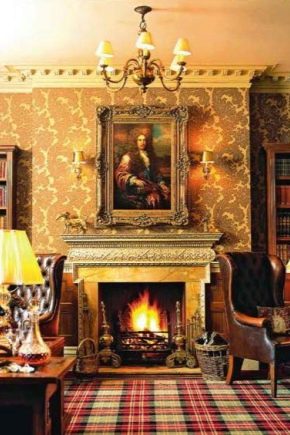
Recently, private houses for a city dweller have been an oasis of silence, coziness and comfort. More and more residents of megalopolises are trying to move out of town. In this regard, the relevance of design projects for the interior arrangement of cottages is increasing.
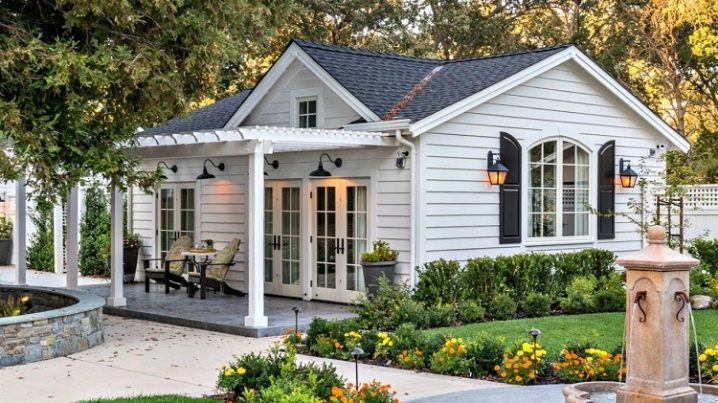
Typical projects
The interior of the house should be chosen based on your own preferences. In most cases, it does not matter what status a country cottage has. Many people cannot afford elite housing, but an inexpensive frame house or construction using an ordinary timber will not require large financial investments.
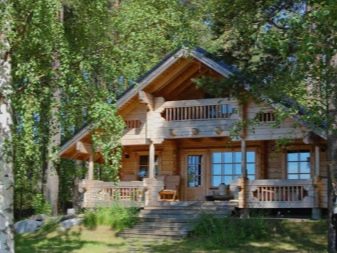
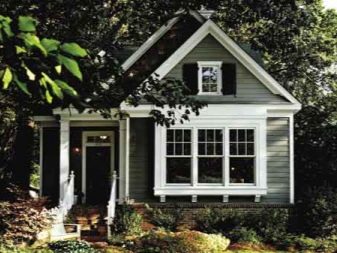
As a rule, a private residential building is one-story or two-story. Less often you can find an elite cottage with a large number of floors.
The main feature of creating an interior is the development of a single concept common to the entire structure.
The design should be approached reasonably, taking into account the preferences of the owners, the material from which the house is built, the number of storeys, the backyard and many other factors. You cannot blindly focus on design ideas seen in fashion magazines, as they may not be suitable for a comfortable stay.
In order to create an atmosphere of coziness and comfort, the designers offer the basic styles used for private houses.
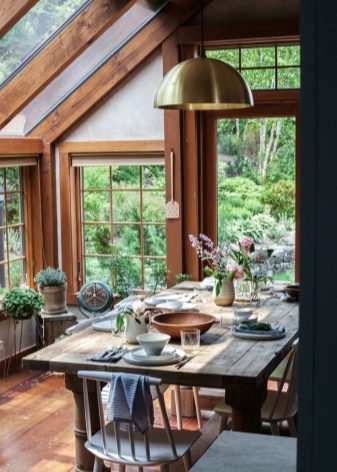
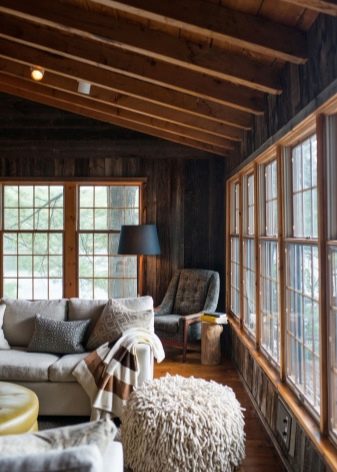
Wooden house made of timber or logs
A wooden house made of beams or logs will look great in any rustic style.
A la "Russian village"
With homespun rugs, carved platbands on windows and doors. The basis around the entire perimeter of the house is log: floor, walls and ceiling.
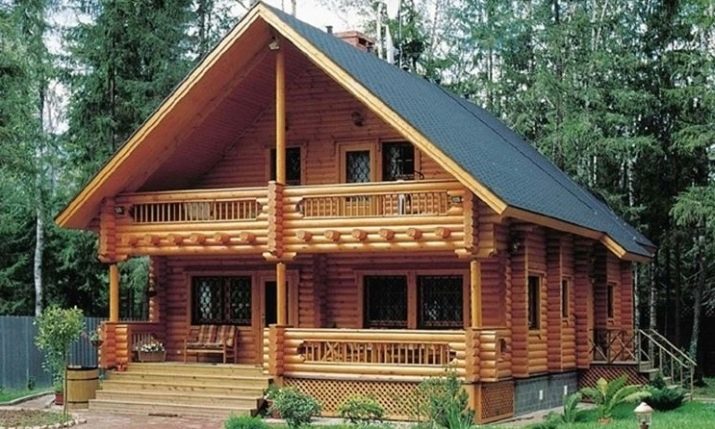
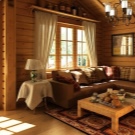
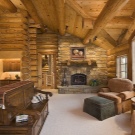
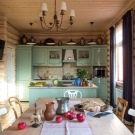
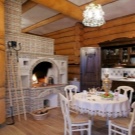
Provence
French country design, which has a slightly shabby interior, as if burnt out in the sun and weathered by the sea winds. Thick beams are visible on the ceiling, ceramic tiles or artificial stone are characteristic on the floor. Brick and wood with an unpainted effect may be present in the wall decoration.
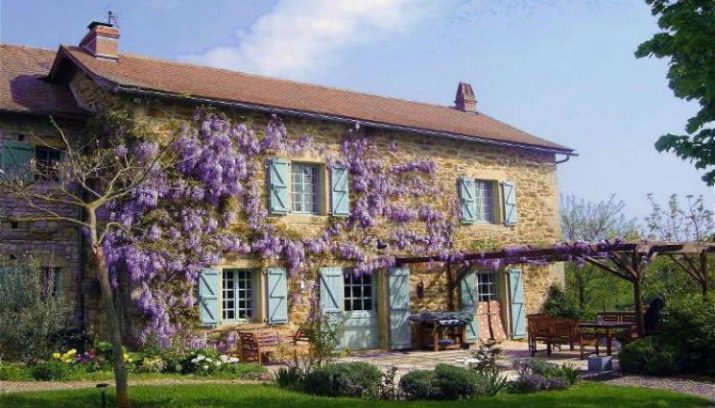
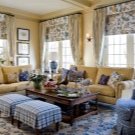
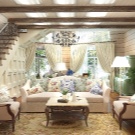
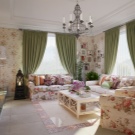
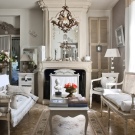
Country
Old England stylistics. Many wicker elements are welcomed in the interior, the floor is usually made of dark-colored wooden beams or covered with terracotta tiles. The walls of a wooden house are not painted, but covered with stain, can be treated with special compounds to give the effect of "antiquity".
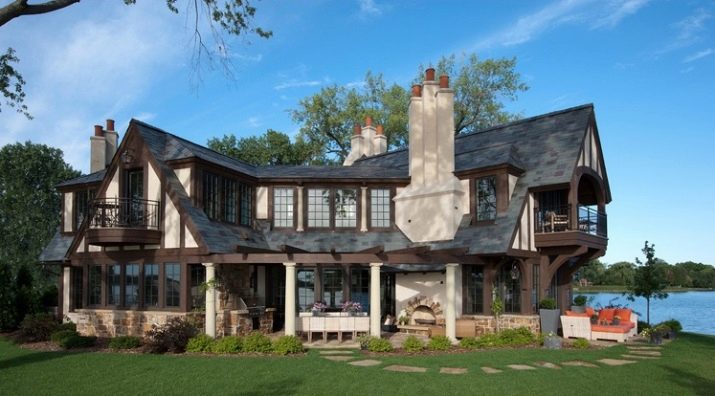
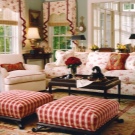
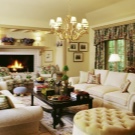
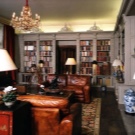
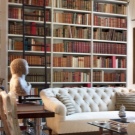
Finnish style house
The Finnish-style house is suitable for those who like practicality, simplicity and minimalism in the interior. The structure itself is usually made of larch or pine logs. The style necessarily implies a Finnish house with a terrace, which visually enlarges the territory. As a rule, everything inside is made of wood of warm shades, also large natural stones or their interpretation may be present in the decoration. A constant companion of such interiors is a fireplace, not only inside, but also outside the cottage.
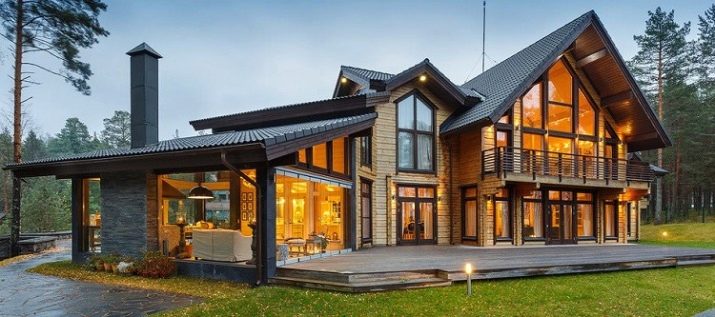
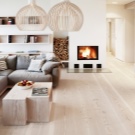
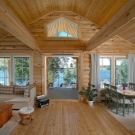
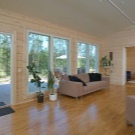
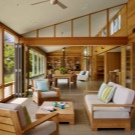
Swiss chalet
A Swiss chalet requires a minimum of decoration. The walls are either plastered or sheathed with wood. Similar to the Finnish version, a fireplace should be present, and the decor uses paintings depicting nature, hunting accessories, wool, fur, leather or linen.
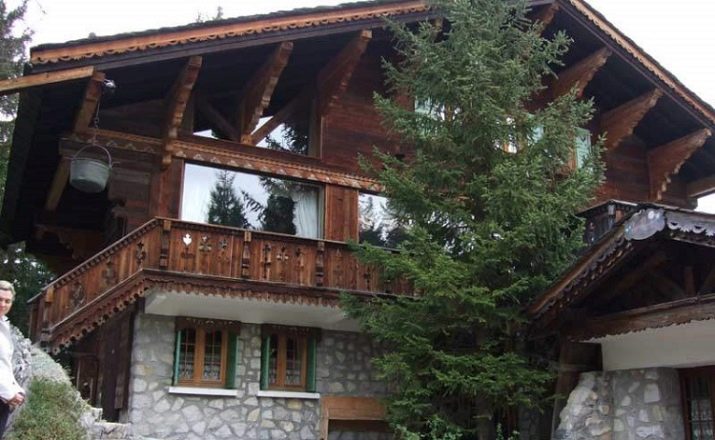
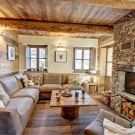
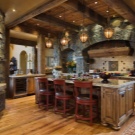
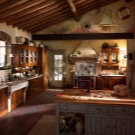
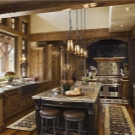
Italian project
An Italian project is usually a one- or two-story building with an attic, a balcony and additional outbuildings. As a rule, building a one-story cottage requires a lot of space, but in terms of material and design, the structure is simpler and more economical.
Interior features: discreet luxury and strict sophistication. For example, Rococo or Classics are characterized by rich frescoes, the Tuscan style is represented by rough plaster walls, in some places decorated with stained glass or wallpaper.
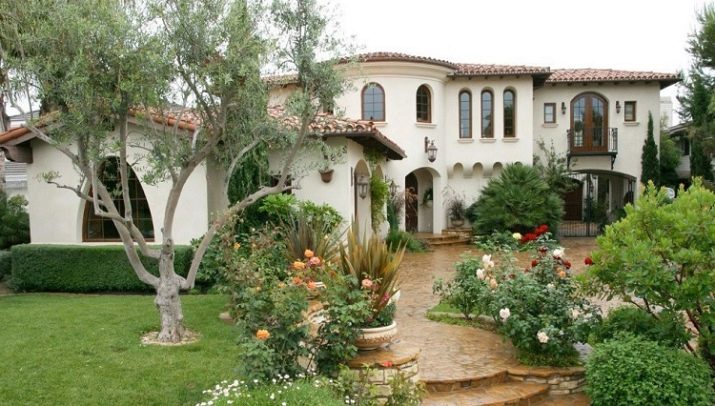
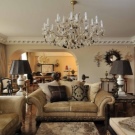
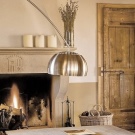
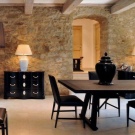
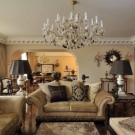
Dome option
The domed version of a private house has not yet become widespread in our country. Even abroad, such projects are not massive. The construction of a domed cottage has its own specifics. Usually modern spherical frame structures. Unusual appearance allows owners to create completely unreal interiors, unlike any others. It is important that originality does not exclude comfort and coziness.
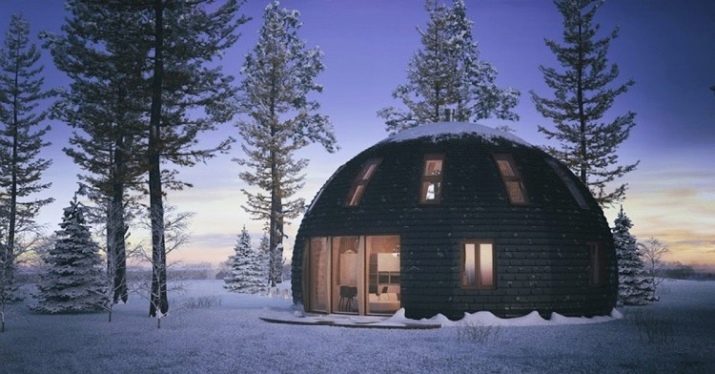
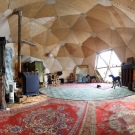
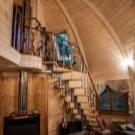
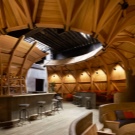
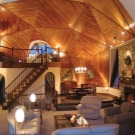
There are many options for standard and special projects.
The construction of a cottage directly depends on the territory that is allocated for it. Therefore, at the first stage, this is exactly what is stipulated. For example, a standard size of 10x10 meters corresponds to a house area of 200 square meters. m. In this case, inside you can place several lounges, a living room, a kitchen, several bathrooms and a boiler room. Moreover, such an area can have both a one-story and a two-story house.
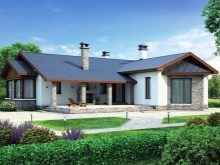
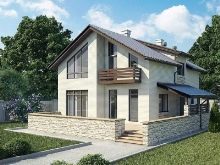
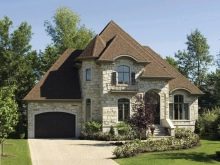
Projects up to 150 sq. m can be more economical and compact, but no less interesting. It all depends on the architectural forms, the presence of terraces, attics, balconies and other functional solutions.
Professionals assure that the area is from 100 to 150 sq. m. is the best option for a suburban dwelling, which allows you to fully replace a city apartment for a family of four.
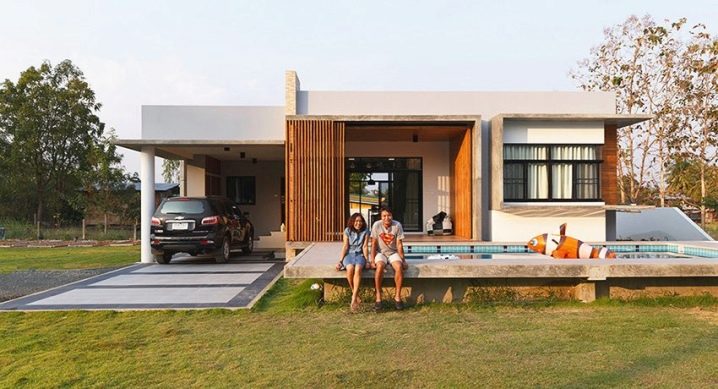
Room design
Designers advise, before choosing a typical project, to think and evaluate its comfort for everyday use.
Designing a room begins with determining the area of the house and its number of storeys. To do this, you need to know how many people will live in it. Then the selection of the internal layout is carried out.
A draft design with a layout should include architectural, design and engineering information describing all technical and economic indicators, the location of communication networks, alarms, interior partitions, stairs, windows, fireplaces, balconies, attics and other details in the context of each floor.
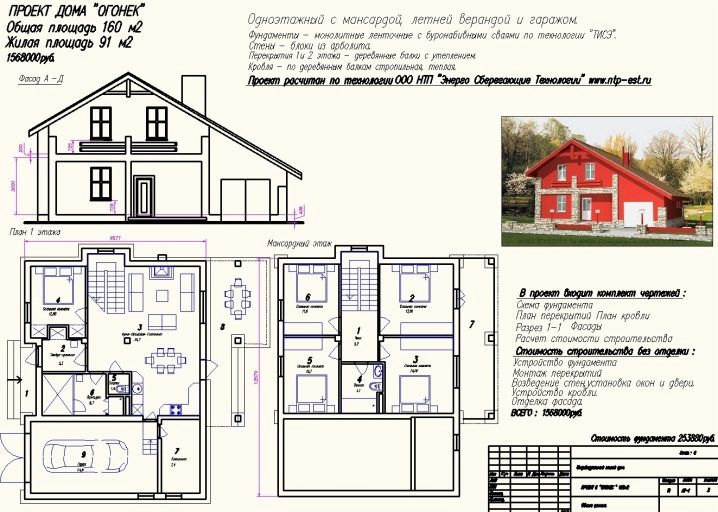
Bathrooms and bathrooms in one-story houses are located side by side, in two-story houses - one under the other. As a rule, kitchen facilities should be adjacent to bathrooms, which will save on the construction of communications and ventilation.
It is better to orient the windows to the sides of the horizon. You cannot lead them to one side.
When choosing the shape and flooring of the roof, it must be remembered that complex road structures not only during construction, but also during further operation.
When designing, it is better to decide in advance which is better: the second floor or the attic. The second option is less costly, however, in terms of the amount of usable area, it loses to a full-fledged floor.
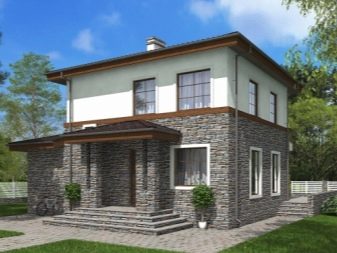
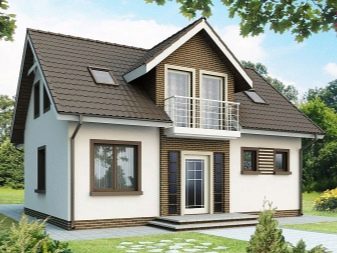
Wall structures
The space of any house consists of separate functional zones, for the creation of which interior partitions are required. They are necessarily present in the project and are being erected simultaneously with the load-bearing walls.
The main materials for their construction are bricks and wooden beams. Recently, brick partitions have been replaced with gypsum ones, since they are lighter. Other modern materials can be distinguished: gas silicate blocks, foam concrete, expanded clay concrete.
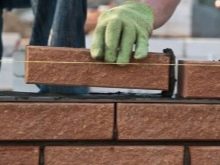
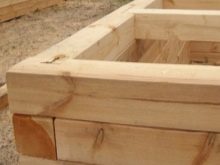
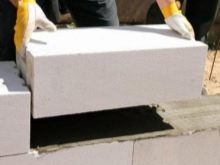
As for mobile partitions, which are easy to assemble and disassemble, then it is worth noting the frame profiles.They can have a steel or wooden base on which drywall or plywood is attached as cladding. In this case, different types of insulation are used: mineral wool, foam, sawdust.
To increase the amount of sunlight indoors, designers often suggest installing polycarbonate glass walls. They are safe, easy to assemble and maintain.
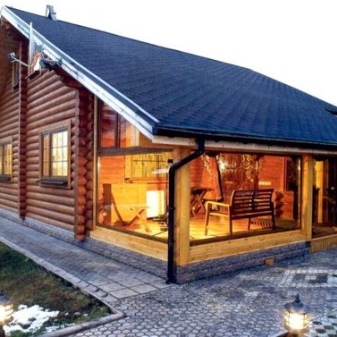
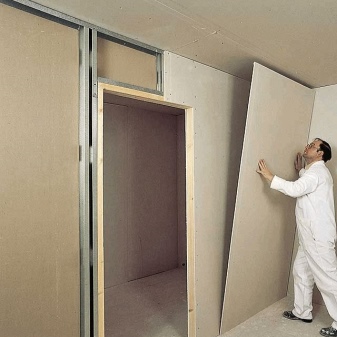
In addition, polycarbonate partitions can have different shapes, since they are framed. As a result, they easily fit into modern interiors.
Ladder
If the project provides for a staircase, then its convenience should be undeniable. Experts recommend leaving an area within 8 square meters for its construction at a ceiling height of 3 meters. m. According to many owners, screw models are not entirely convenient.
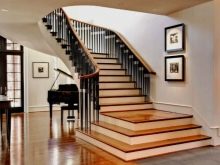
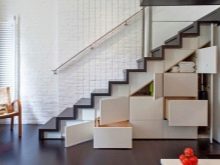
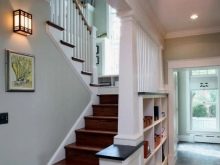
Fireplace
The presence of a fireplace imposes certain requirements for its location and functionality. If a structure with an open fire is planned, then you need to keep in mind that the size of the room should be large enough. There are several types of fireplace designs.
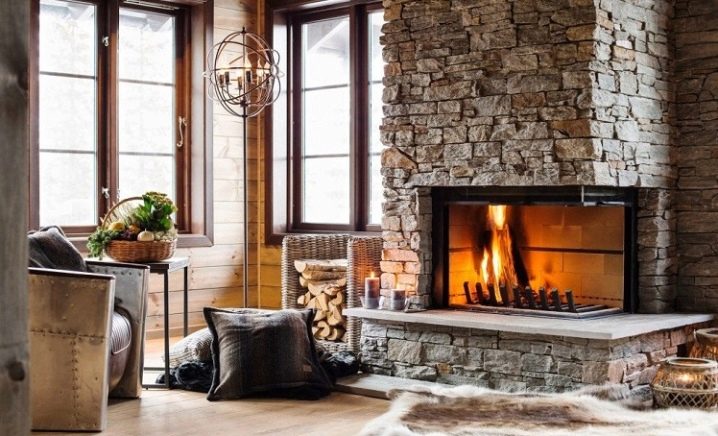
- Woody - The most common. Since the models are built from refractory bricks plus cladding for decorative purposes, the full cost of a fireplace may not be affordable for everyone.
Requirements:
- the floor near such a fireplace must be treated with non-combustible materials;
- for fire safety reasons, the draft check must be checked regularly;
- furniture must not be placed in the immediate vicinity.
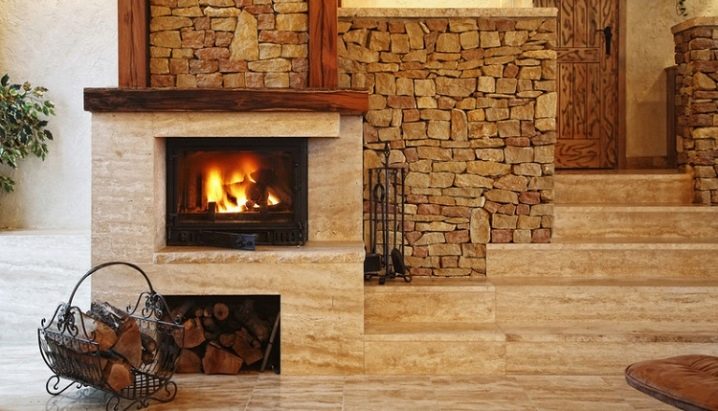
- Gas a fireplace has a greater degree of heat transfer than a coal or wood-burning structure. It is safer in operation, does not require the cost of harvesting firewood. However, special permissions are required to install it.
- Electric fireplace system. Its installation is possible only with modern high-quality electrical wiring. In this case, the hearth is artificial, which makes the fireplace safe. The design is characterized by maximum heat dissipation and ease of management.
- Biofireplace. Since bioethanol is used as fuel, there is no soot and smoke. The popularity is due to the variety of shapes and designs. Fireplaces can be built-in, floor-standing, free-standing, table-top.
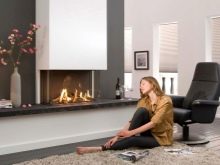
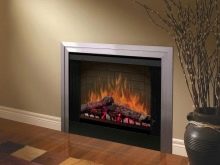
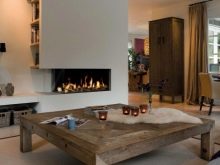
Interior decoration
The interior decoration of a country house has significant differences from an apartment one. It is more expensive and requires a careful approach to the choice of materials. Therefore, it is important to proceed from the budget and the destination.
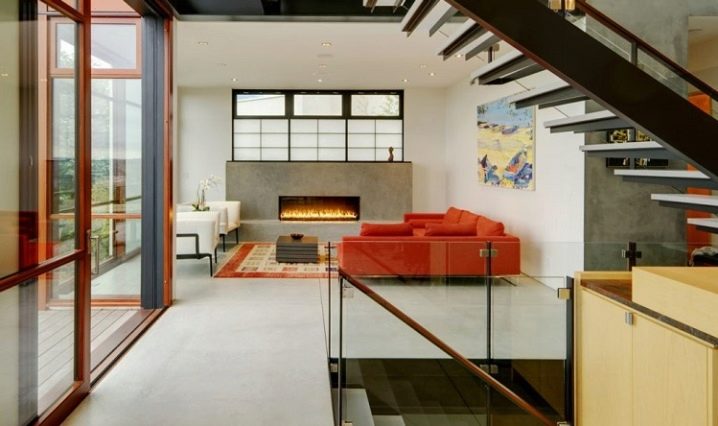
Materials (edit)
The final coating of walls, floor and ceiling is carried out after laying all communication networks, electrical wiring, insulation.
- Most often for private houses they use wood... Dachas are characterized by clapboard processing; you can find panels with imitation of a bar. By treating wood with wood stain, varnish, paint, various combinations and interesting solutions are achieved.
- The ideal budget option are panels from Pvc... The market offers a variety of colors and textures, which allows you to choose the material for any interior. With the help of panels, you can not only decorate, but also level surfaces.
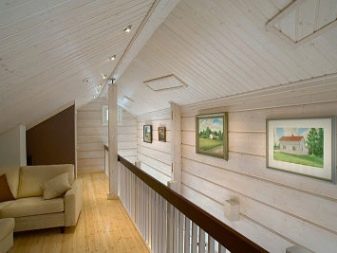
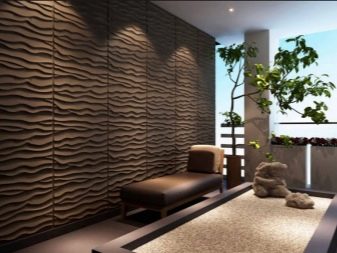
- Plaster. Not cheap, but high quality finish with maximum decorative possibilities. Manufacturers offer a large number of types, differing in characteristics, texture, color. Venetian plaster is very popular. It contains marble dust, quartz and granite. For the bundle, they used to use slaked lime, now they use acrylic. By changing the ratio of the components, a different structure is achieved.
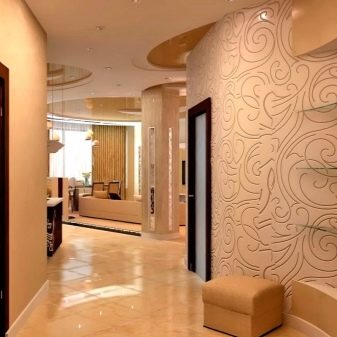
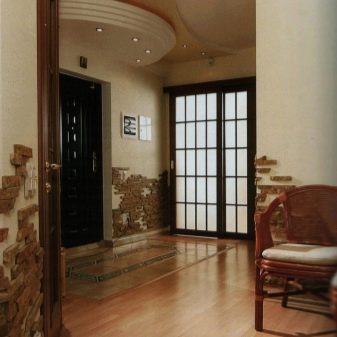
Advantages: elasticity, moisture resistance, easy to repair, does not require preliminary preparation, hides wall defects.
-
Wallpaper. Not quite a suitable option for rooms that are not heated in winter. However, thanks to modern technology, liquid wallpapers have appeared that are much more practical than ordinary ones.
-
Ceramic tile. The most common option for decorating a kitchen, bathroom, toilet. Recently, designers have been offering original solutions for the vestibule or hall in the form of floor mosaics. In living rooms, you can accentuate some interior details with tiles, but it is not recommended to completely cover the walls with it.
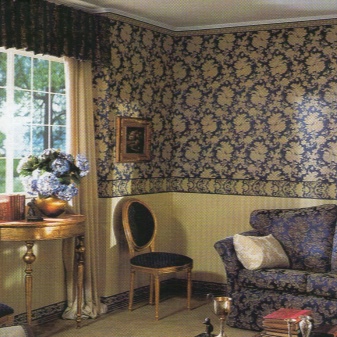
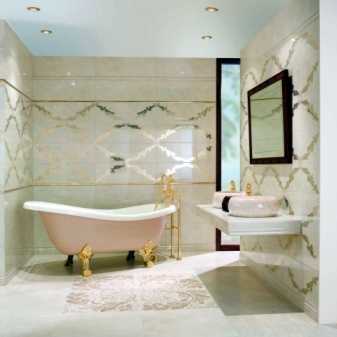
- Drywall, as a rule, it is used for leveling walls or structures of any shape, multilevel volumes, bends.
- Used as floor coverings parquet, laminate, linoleum, carpet... Since modern technology has practically equalized their appearance, the choice depends on the budget and the preferences of the owner.
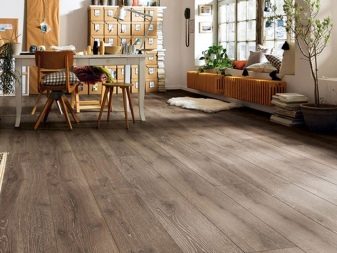
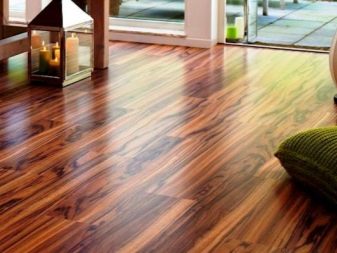
Features of the design of individual rooms
When choosing a material, much depends on the functional characteristics of the room.
For a bathroom or shower, it is better to choose a finish with the highest degree of water resistance.
In the hallways, coatings that are resistant to mechanical damage are suitable.
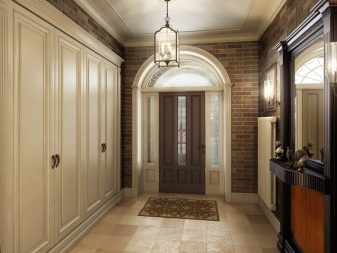
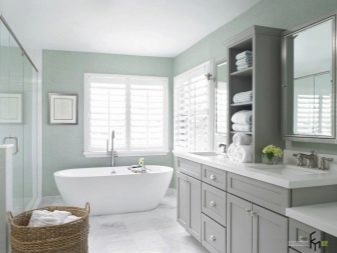
The combination of wood and artificial stone in the kitchen interior will create a feeling of the Middle Ages. Hanging beams, fur accessories, timber floors, chandeliers with imitation horns - and we will find ourselves in a hunting lodge. In any case, you should use moisture-resistant materials as flooring and kitchen aprons.
Often, owners combine a work kitchen area with a dining area. A classic modification in a modern style will perfectly combine wood and glass. Industrial style involves the use of practical industrial parts: pipes, wires, lamps. A rustic option with wicker elements and natural wood will create a cozy atmosphere.
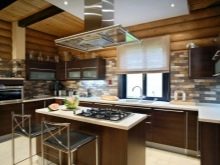
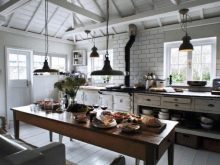
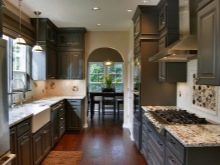
At the same time, do not forget that the whole family will gather at the table in this room. The dining room should provide for spatial comfort and good lighting.
The living room is an area for recreation, communication, spending time together. It is most often equipped with a fireplace. There are options for the location of the living room on the veranda or terrace. Glass partitions in modern interiors push boundaries.
Since many people equip creative workshops, scientific laboratories or libraries in a country house, designers offer separate projects for them, as well as for a separate office. Usually the furnishings and decoration in them are simple and laconic. Finishing materials are selected for a comfortable feel and functional purpose.
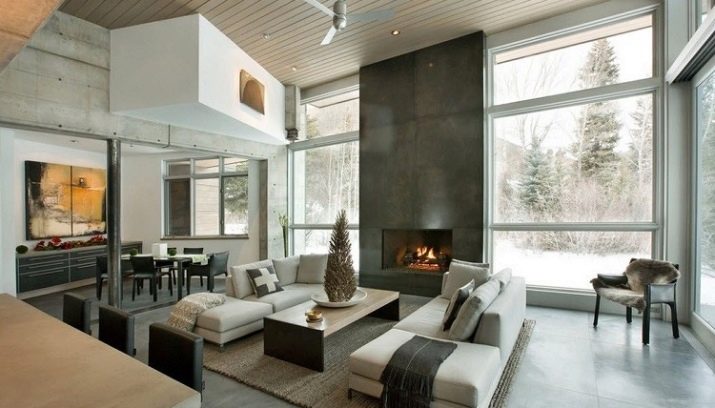
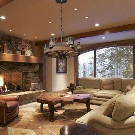
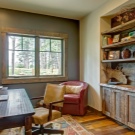
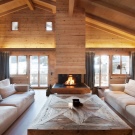
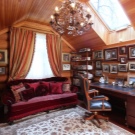
External finishing
Decoration is important not only inside but also outside the building. To do this, you can use a variety of materials, methods and architectural solutions.
Moreover, decorative elements will not only decorate the house, but can also perform heat-shielding functions.
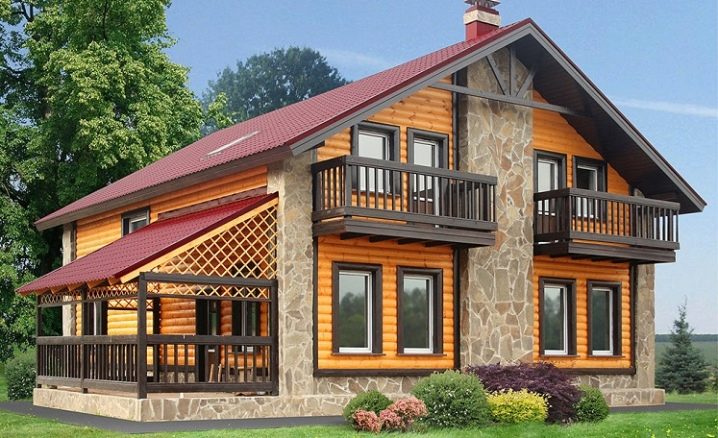
Materials (edit)
For exterior decoration, clapboard, natural or artificial stone, plaster are used. Brick elements or carved wooden parts are often present.
Among modern materials, one can single out thermal panels, which have become especially popular in recent years.
It must be remembered that the choice of facade material depends on what the building itself is built of. The cladding for wood and stone structures will be different.
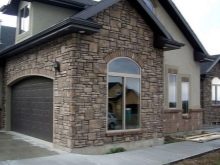
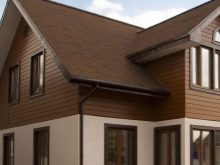
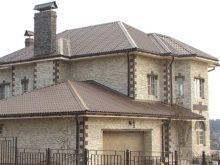
- Decorative plaster - the most requested option and easy to use. The main advantages include a huge assortment, water resistance, resistance to temperature changes and other weather phenomena, thermal insulation properties, ease of installation, low cost. Depending on the composition, the plaster can be divided into the following groups:
- mineral, the most affordable, non-combustible material;
- acrylic. Elastic, frost and moisture resistant;
- silicate. Potash glass is used in its production. The most durable type of plaster;
- silicone - has all the advantages of the above types.
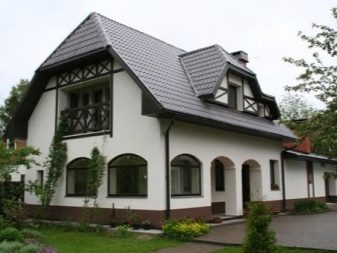
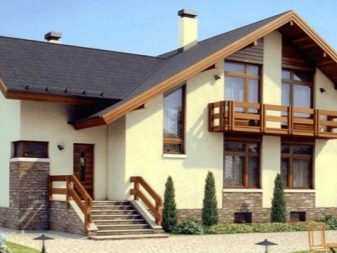
- Stone. It has no competitors in terms of reliability and service life.However, the high cost forces the owners to combine it with other finishing materials. Recently, decoration with a decorative stone has been in demand, since it is less expensive.
- Facing brick. This type of finish also depends on the type. Clinker, ceramic and silicate bricks are distinguished. Each has its own appearance, performance, texture and shade.
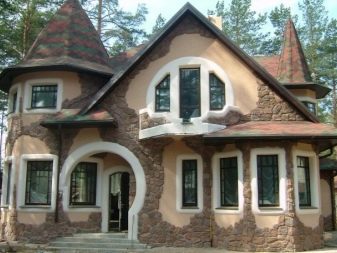
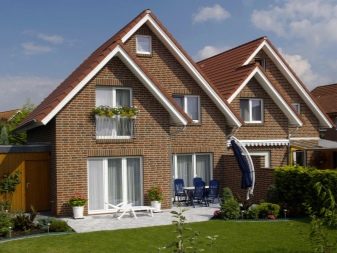
- Ceramic tile also popular for decorating the facades of country cottages.
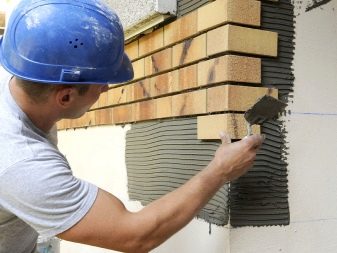
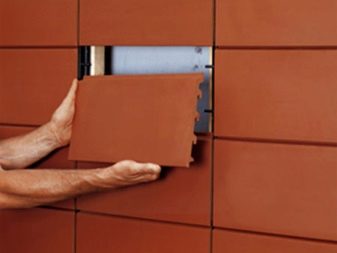
Modern technologies have enabled the emergence of new facade cladding materials. These include porcelain stoneware, siding, sandwich panels, glass panels.
Facade painting
If the facade involves painting the walls, then the final stage will be painting them. To do this, it is necessary to comply with technological standards.
Professionals use different options for painting facades:
- using a paint spray;
- spray gun;
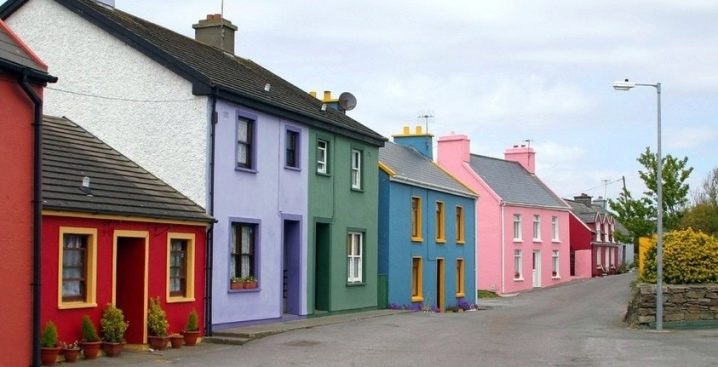
- a special industrial machine for outdoor use;
- painting with a wide brush or roller.
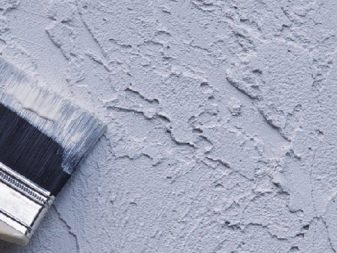
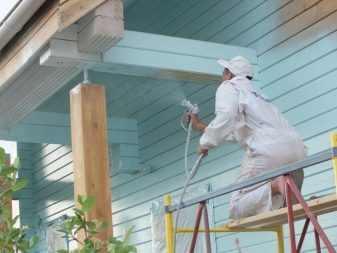
At home, you can use a vacuum cleaner, which includes a dyeing kit.
Architectural solutions
With the classic style of home decoration, it should be borne in mind that simplicity and refinement of details correspond to this direction. The status can be emphasized by massive railings, columns, arches, cast iron elements.
The rustic style allows you to use a high wooden porch in the design, carved platbands, shutters, canopies on piles in front of the front door, windows built into the roofs.
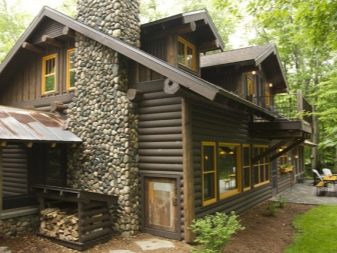
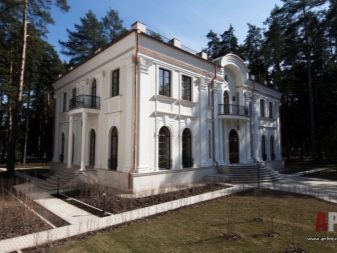
With a Scandinavian solution, the outside means paths lined with stone, alpine slides.
An Italian house is characterized by the presence of an attic or bay windows.
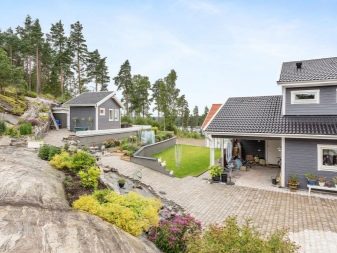
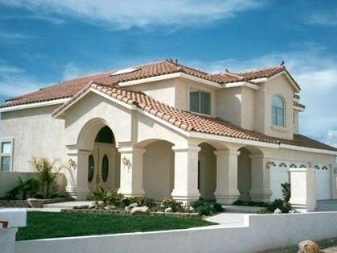
Stylish decoration options
You can create a cozy and comfortable atmosphere with the help of decorative elements, furniture, textiles. Hand Made items and accessories will add warmth and soulfulness.
Ethnostyle
Distinctive features of the ethno style are originality, brightness and originality. With its help, you can convey the spirit of overseas countries, using their cultural traditions.
Japanese-style elements are discreet and practical. Contrasting color shades: white or beige on one side and maroon or brown on the other. The furniture is usually low and asymmetrical, with absolutely no roundness. For wall decoration, engravings, fans, simple floor vases, multi-frame large windows and partitions are acceptable.
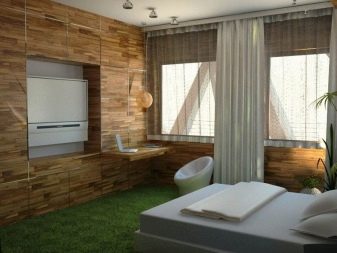
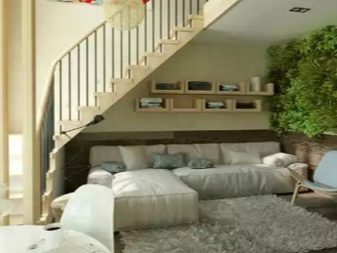
African colors are bright, intense, sunny. Products in the macrame style perfectly coexist in this style with a thread lampshade and wooden beads, a carved wooden table, bright textile pillows with a geometric pattern. Terracotta, red, sandy yellow shades are present in the decoration of the walls and floors. They are combined with ebony furniture. The texture of the coatings is mainly textured: with imitation of stone, bamboo or sand. Ritual masks, figurines and figurines of animals carved from wood or bone are often used as decorations.
The luxury of India will amaze with its colors and variety of details. The interior is replete with mother-of-pearl, gilding, multi-colored painting. The characteristic elements are ivory inlaid tables or boxes. The floor covered with precious woods, artistic wood carvings on cabinets and chests, upholstered furniture with decorative pillows - all this emphasizes the spirit of the East. Indian interiors are filled with colorful textiles with rich ornaments, original figurines of gods and animals.
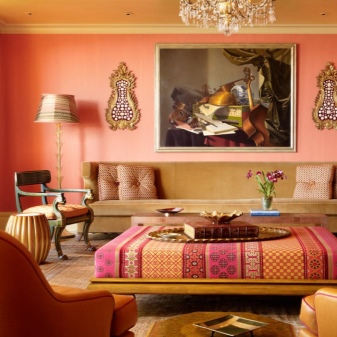
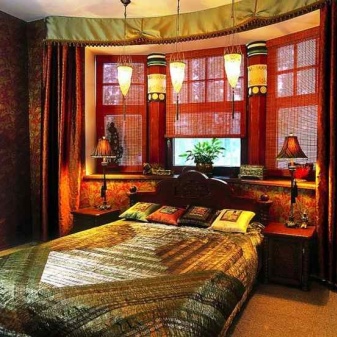
When choosing a decor in an ethnic style, you must first of all proceed from the culture of the people inhabiting a particular country.
Country
Rough finishes, simple furniture, knitting in a basket, a wicker chair are associated with a rustic style. To create warmth, the wood floor can be covered with homespun rugs.Bed covers or patchwork pillowcases add a touch of color.
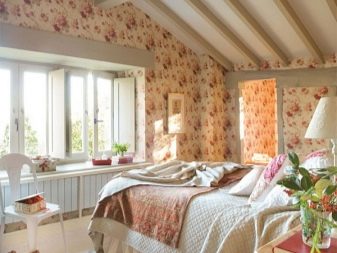
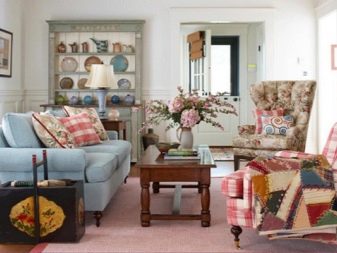
Provence
Light sophistication, vintage filling, pastel colors. Textile curtains on the windows in a small floral pattern. Crystal chandeliers, gilded wrought iron legs of tables and chairs. Light, as if bleached by the winds, a tree on the floor. All this fills the room with the spirit of Provencal houses.
You can add family photos in elegant frames, flowers in ceramic pots, decorative plates. Hand-sewn textile dolls will perfectly decorate the interior and make it more soulful and homely.
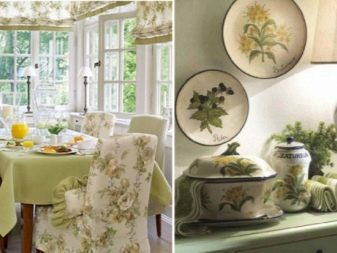
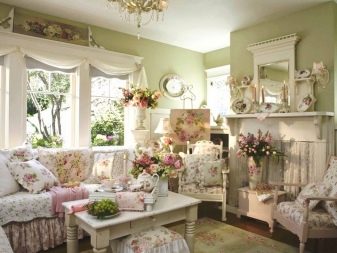
Chalet
The style originated in the Alpine mountains and originally represented the dwelling of hunters and shepherds. In this regard, the decoration is practical, a little ascetic, with the obligatory presence of a fireplace with live fire. The main finishing material is wood and, less often, stone.
Massive leather furniture is combined with angular, almost uncut wardrobes and stools. On winter evenings, shepherds made something with their own hands, so knitted blankets, clay dishes, embroidered bedding, animal skins and horns, forged candlesticks and even weapons will look great in the interior.
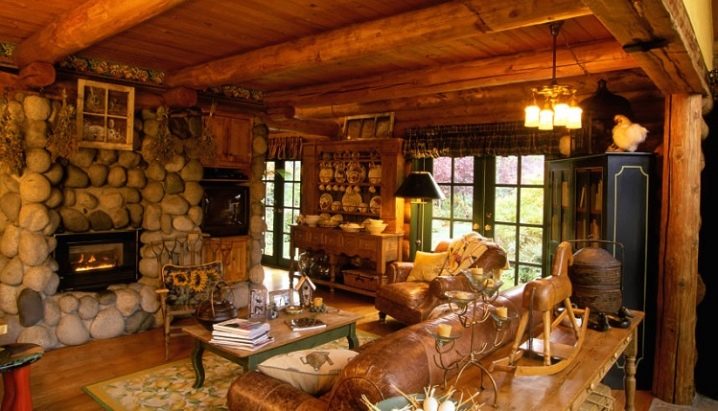
Rococo
Luxurious and rich interiors in the Rococo style are replete with precious ornaments, crystal, gilding. In this case, furniture with interesting curves, similar to sinks, is used. Mantel decorations in the form of figurines are welcome. The decor is full of luxurious fabrics in muted colors. The lines of the details are smooth, rounded. However, it must be borne in mind that the style is best suited for spacious rooms.
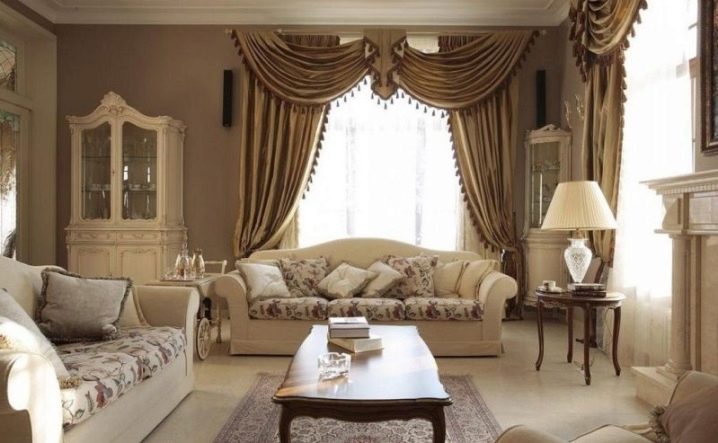
Classic
Classic interiors are popular at all times. It is characterized by stucco molding on the ceiling and walls, lush solid curtains, exquisite upholstered furniture. Noble flooring in the form of parquet or its imitation. The dark woods of cabinets and wood wall panels go well with carpets and gilded candlesticks.
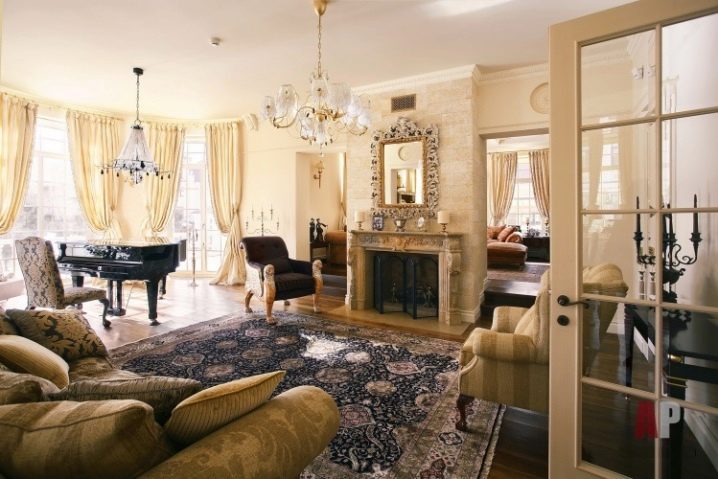
For large rooms, designers offer another type of classic: using a marble component. In this case, the wall decor is similar to the ancient columned halls, with granite floors, high ceilings and chic crystal chandeliers. Marble statues and small fountains would be appropriate here.
Ecostyle
Ecodesign is one of the modern trends, available both for owners of economy class houses and for average incomes. It aims to be close to nature. In the interior, this is expressed in the form of simple lines, natural shades, a minimum of details. The finishing materials used for decoration must be natural from rapidly renewable sources. These include bamboo, which grows very quickly.
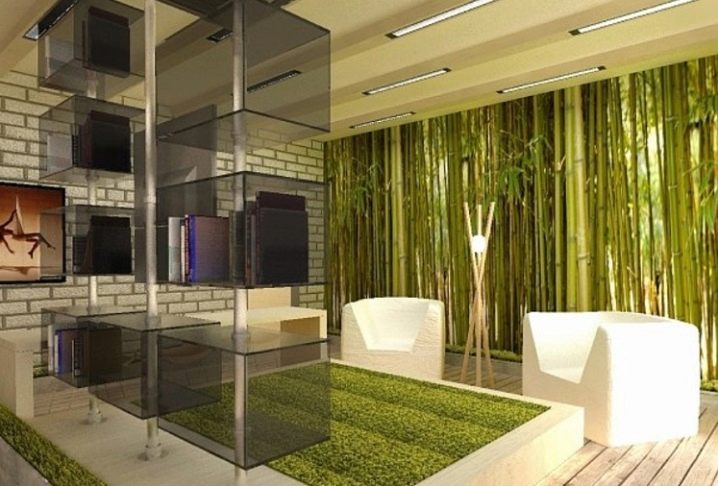
Eco supporters deny a large number of interior partitions, because the smaller the walls, the more air and light in the house. In this case, energy-saving systems are characteristic in the form of plumbing with the function of saving water, solar panels or devices for waste disposal.
Floor plants, aquariums, large panoramic windows, decorative stones will look best.
Unusual renovation ideas
For a person with imagination, old or used objects and materials are a special material for creativity. With their help, you can get interesting interior solutions for a country house in various techniques.
Old tires or barrels will be useful as the base of the table; original chairs, beds and shelves are obtained from wooden pallets.
The original form of hemp will become not only stools, but also coffee tables.
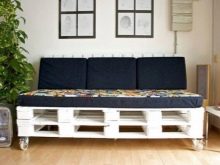
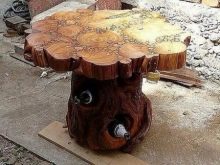
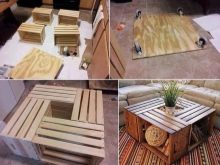
Burnt out light bulbs and empty jars make wonderful hanging vases or candlesticks that will make your home more romantic.
Children and teenagers can enjoy hanging beds or slides along the stair railings.
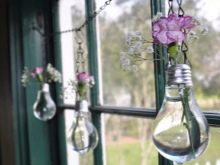
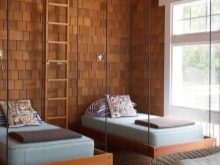
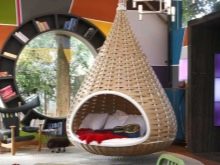
Using wall art and original shelves, transforming a room is easy and simple.
There are many ideas, the main thing is to find the time and desire to implement them.
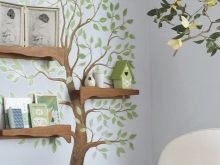
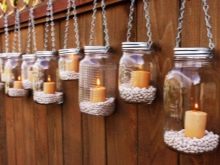
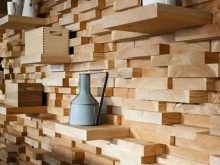
In this video, you will find a video review of the interior of a cottage in a classic style.













The comment was sent successfully.