House design project: design and layout features
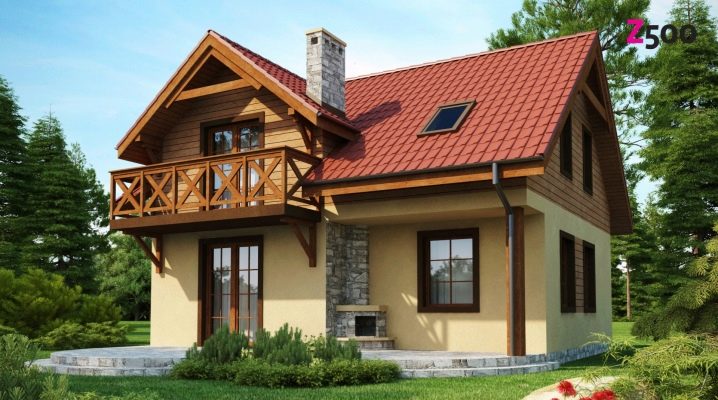
A private house is considered not only a good housing option, but also, unlike small-sized apartments, opens up huge opportunities for creating design projects. Thanks to modern decor techniques, you can make a beautiful, cozy and practical "nest" for a family from any home. A large area of such housing will allow you to arrange rooms with different functional purposes, and a properly selected style will emphasize the taste and preferences of the owners in a special way.
In order for the chic properties to acquire an aesthetic look, you will have to work a lot on their reincarnation., carefully think over all the details of the design, and bring your individual wishes into the project.
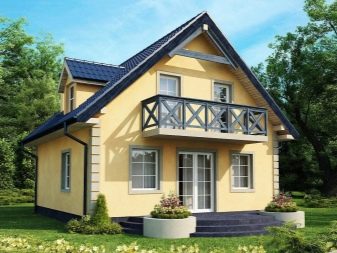
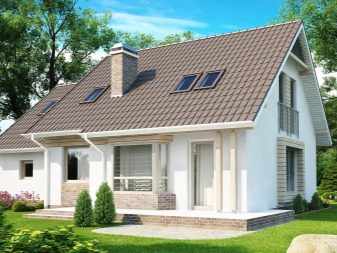
Peculiarities
The main task in the design of a country house is the rational use of space, since in the future the comfort of living will depend on it. Therefore, even at the first stage of design, the layout should include not only such standard rooms as an entrance hall, kitchen, bedroom, nursery, but also additional rooms for recreation.
For this, it is recommended to equip a sauna, a swimming pool and a billiard room in private housing, and a sports room with exercise equipment will not interfere.
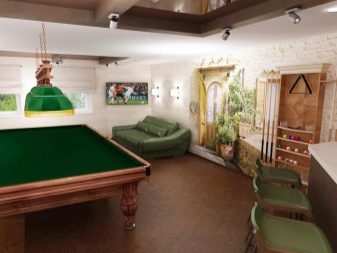
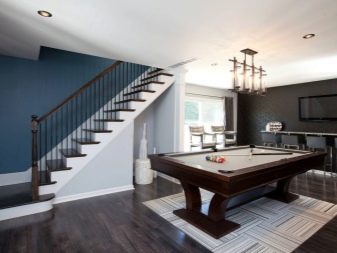
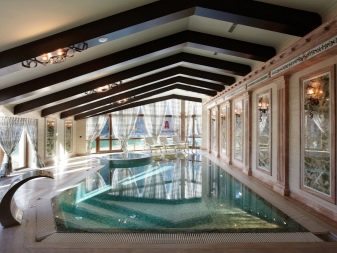
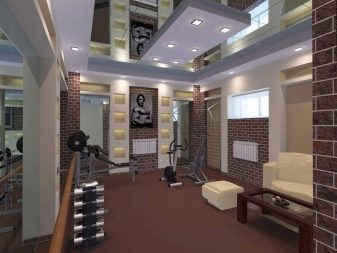
As a rule, all new buildings are characterized by a large area, high ceilings and spacious windows, this is their main feature, but sometimes there is a need to visually expand the rooms.
To fix this and bring the look of the house closer to modern design standards, you need to apply the following steps:
- Choose a light palette for the interior. This applies primarily to the decoration of the walls and ceiling. The flooring can be made in darker and more contrasting shades.
- Fill rooms with glossy and mirrored surfaces. Furniture made of transparent materials looks good in large rooms. For example, modules made of plastic or acrylic will beautifully dissolve in the overall design.
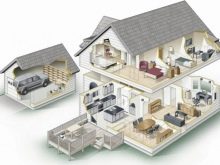
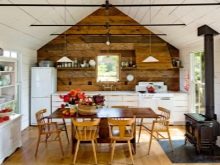
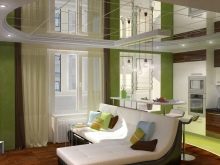
- Use a linear or point lighting system. Such lighting will not only evenly distribute the light in the room, but will also help to zoning individual sections of the space.
- Include an open floor plan in the project. Thus, the room becomes more spacious and performs much more functions.
A distinctive feature in the design of houses is the maximum use of natural themes. At the same time, in the interior of rooms, natural materials should be found not only in furniture and decoration, but also in the form of textile decoration.
Natural shades will create a cozy and relaxing environment in the premises, which will allow you to pleasantly rest and spend time with guests.
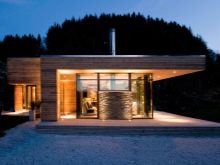
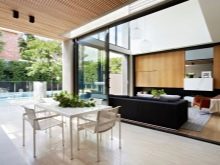
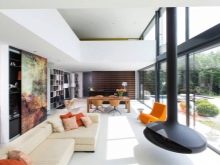
In addition, the design project of the house must be created in such a way that one room can combine several functional areas at the same time.
Most often it is done like this:
- Combine dining room, kitchen and living room. Such an organization makes good use of the area and harmoniously divides the room into zones. The studio kitchen or the hallway looks beautiful, smoothly turning into the dining room.
- They place a home library and a workplace in the bedroom.
- Houses with staircases are equipped with mini-offices.
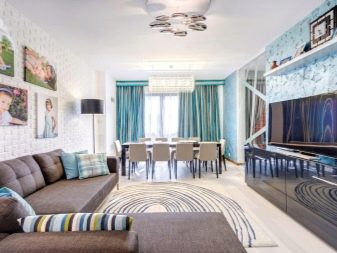
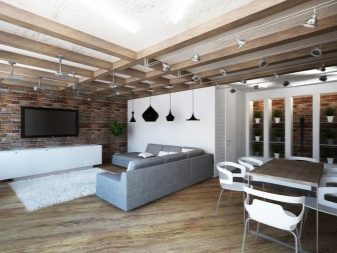
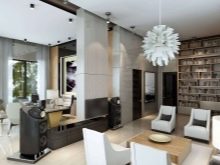
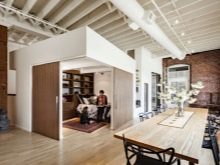
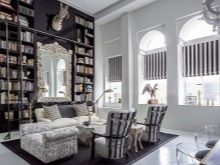
Project creation
Before starting the construction of a private house and taking up the design of its design, it is necessary to complete the design. In this case, you can purchase ready-made projects or make them yourself.It is worth noting that for both large cottages and small summer cottages, it is important first of all to create a plan on paper, since thanks to accurate drawings and dimensions, it will be possible to calculate the exact cost of work and material.
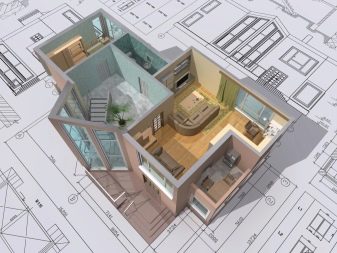
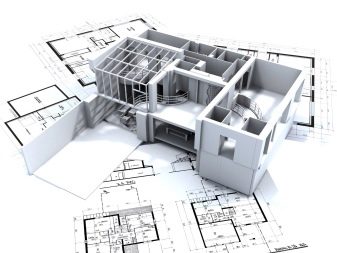
Project development depends on the following indicators:
- Appointment of housing. It should be decided what functions the building will perform. If this is a summer cottage, then its layout will not present any particular difficulty. As for the house in which the family will live all year round, then its design must be taken responsibly: include additional buildings on the site, build a garage, provide for a well and carry out the necessary communications.
- The number of family members living. The distribution of rooms depends on their number, as well as the need for arranging rooms for guests.
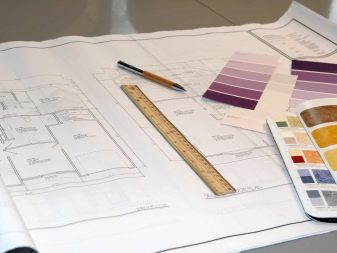
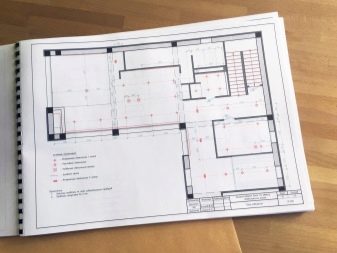
- Location of the land plot. For a secluded area, simple, laconic designs are suitable, but if the house is located at the beginning of the village, then the architecture should look accordingly: an original facade, a beautiful landscape.
All home planning documents begin with the development of a sketch, which includes "sketches" for the placement of rooms and the style of space design. Also, in the plan, all the data on the building drawings, the number of floors, the external facade, and the roof are prescribed.
The sketch should show a cross-section and a longitudinal section of the house.
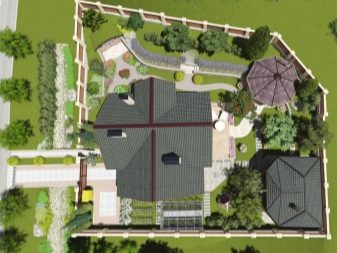
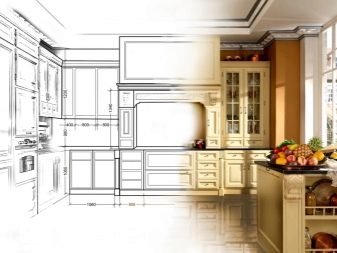
After that, you can proceed to the design of the architectural plan, it prescribes the exact location of doors, windows, the slope of the roof, as well as the type of foundation. As a result, a volumetric drawing with a wall structure is obtained, where beams, lintels, interfloor stairs and rafter systems are drawn.
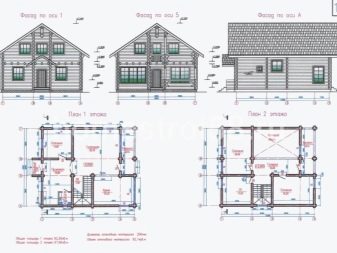
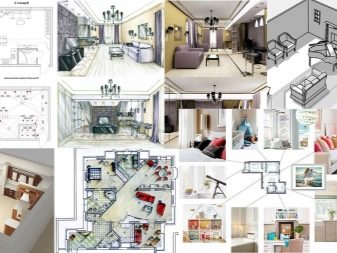
No construction will start without an engineering and technical conclusion. That is, water supply schemes, ventilation and sewerage systems, as well as electrical wiring and heating are added to the previously drawn up plan of the future house. Separately, the plan includes the installation of a housing security system. The final touch in such a difficult process will be the choice of design. To do this, choose the color and material for finishing inside and outside the building, the style of decoration of the rooms, the location of the furniture.
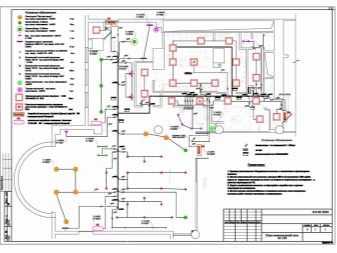
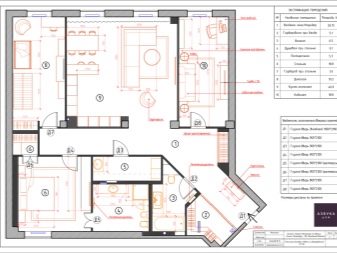
Style
Regardless of the size of a country house, its owners should always have comfortable conditions for living and resting. After all, what can be more beautiful than a weekend spent in the atmosphere of home comfort near the fireplace or enjoying the starry sky in the gazebo. For private apartments to truly become a paradise for a family, they need to be decorated in an original way.
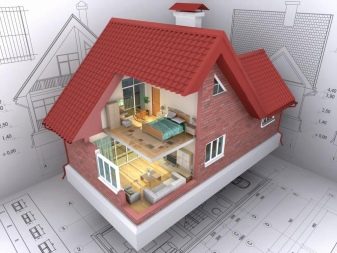
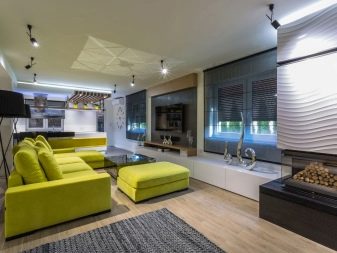
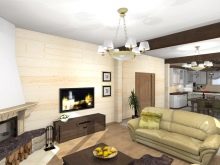
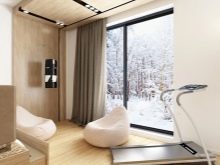
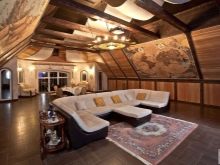
Today, design in a modern, ethnic and classic style is very popular., each of the above areas has its own varieties and features in decoration, decor. Therefore, in the classic interior they can use antiquity, baroque, classicism, in the modern - minimalism, high-tech, modern, and in the ethnic style - Provence or country.
- For one-story housing, directions are most often chosen country... Such rooms should contain beautiful wrought-iron and wooden furniture, a lot of armchairs. Woven paths, embroidered pillows, painted ceramics and flower arrangements are used as decor. The walls can be decorated with various still lifes, panels, and clay vases can be placed on the tables. In wall decoration, it is advisable to choose natural tones and make separate inserts of stone or wood.
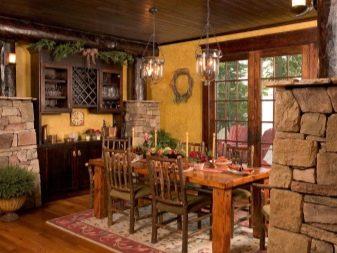
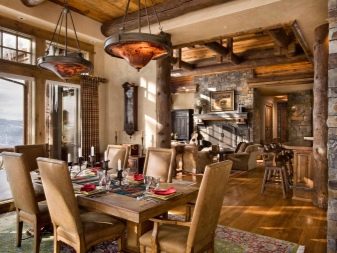
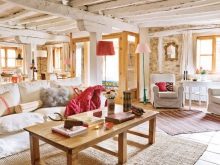
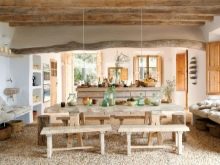
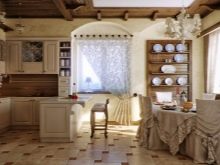
- If a house outside the city has an area of 200 sq. m or more, then an excellent option for its design will be classic style... But this type of design should be chosen only if the owner of the house can feel comfortable surrounded by huge columns, stucco and bulky furniture. As for the color palette, it is recommended to make light walls indoors and use textile wallpaper or decorative plaster for finishing them.The ceiling can be decorated with wood panels, and the floor can be laid out of ceramic tiles "like natural stone". In addition, the house must have a fireplace and a large gilded clock.
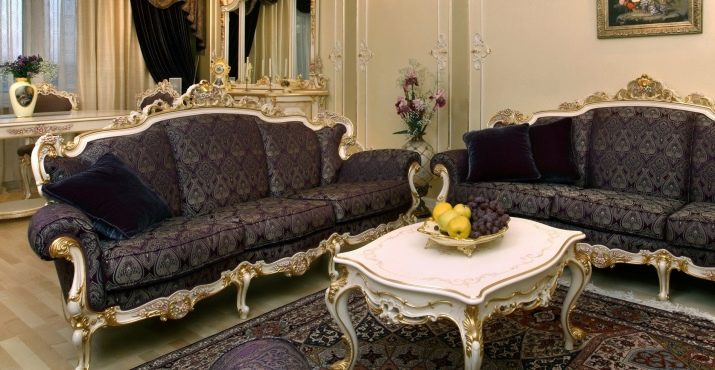
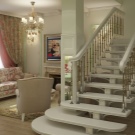
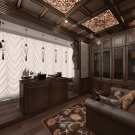
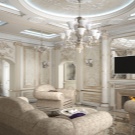
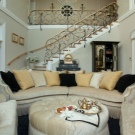
- Art Nouveau direction well suited for all types of buildings, from a small village house to luxury cottages. The main characteristic in such a design is the minimum load on the interior, that is, everything in the premises should be simple and comfortable. Therefore, you cannot use expensive woods, crystal chandeliers and a lot of gilding in the decor. To fill the rooms with coziness and make their space "light", it is necessary to use matte and mirrored surfaces.
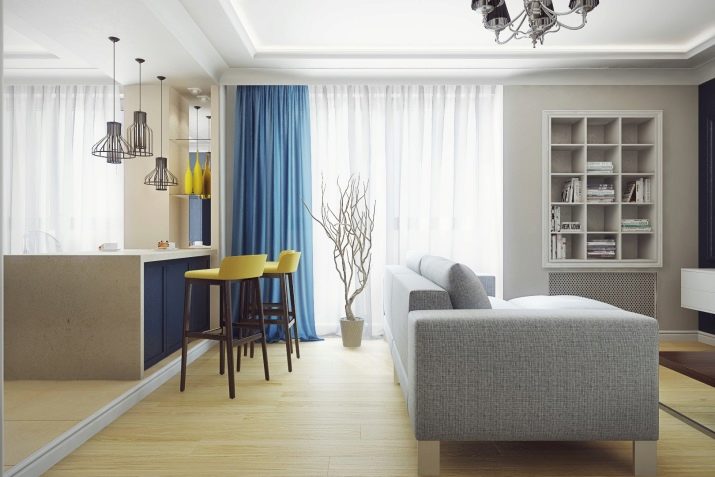
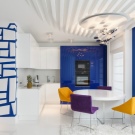
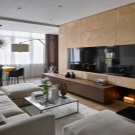
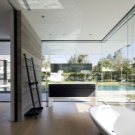
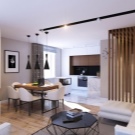
Colors and prints
The main component of any design is the correct choice of colors, this applies to both the decoration of the living space and the building outside, while each room has its own color of decoration. For example, for a living room it is best to choose a blue color or its shades, it looks good indoors and can be easily complemented by any compositions.
Green is considered the best option for a bedroom and a nursery, it not only harmoniously combines with bright shades, but also beautifully distinguishes the furniture against the general background of the interior.
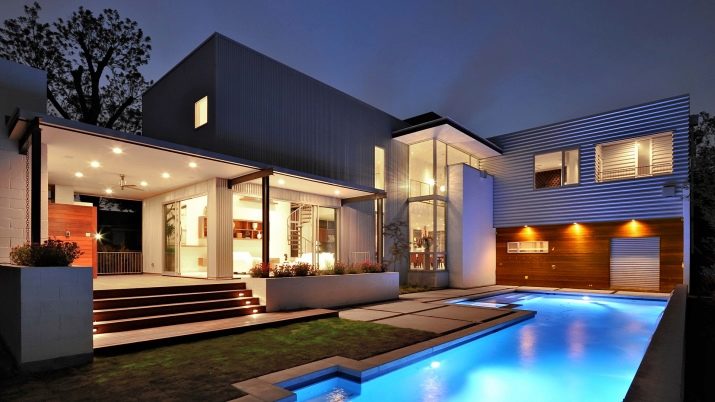
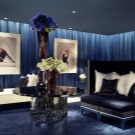
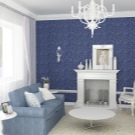
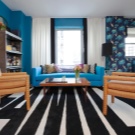
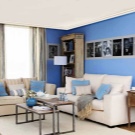
A yellow background, which can be combined with brown and white, will also look good in the house. Red, as a rule, is preferred by active people, as it does not allow you to completely relax and unwind in the room. Therefore, it is recommended to use the red tone in the design exclusively in the form of separate inserts. The most common option in interior decoration is white and the entire palette of its shades. It not only goes well with other tones, but also allows you to visually expand the room, creates a soothing atmosphere.
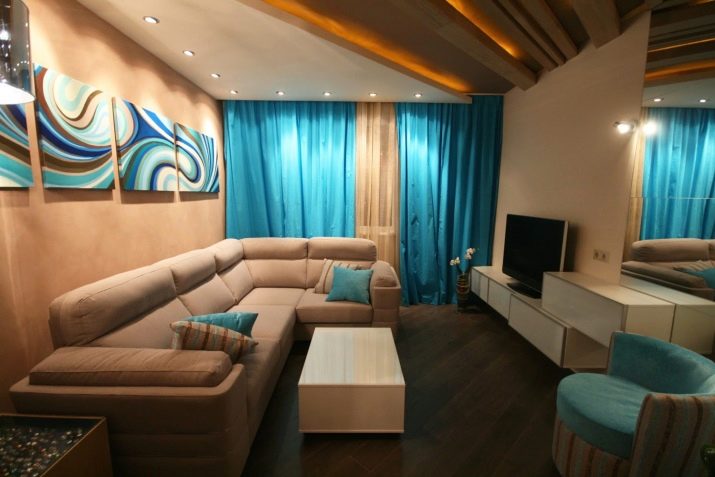
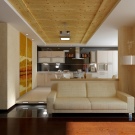
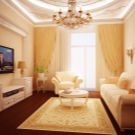
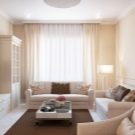
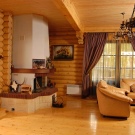
If it is planned to decorate the walls with wallpaper in the room, then when choosing them, you must also take into account the texture of the coating. For example, embossed canvases can be combined with two or three colors, and smooth wallpaper looks better in a solid color. An original choice for a country house will be contrasting wallpaper with a small print. For zoning the bedroom into a work and sleeping place, designers often use burgundy wallpaper.
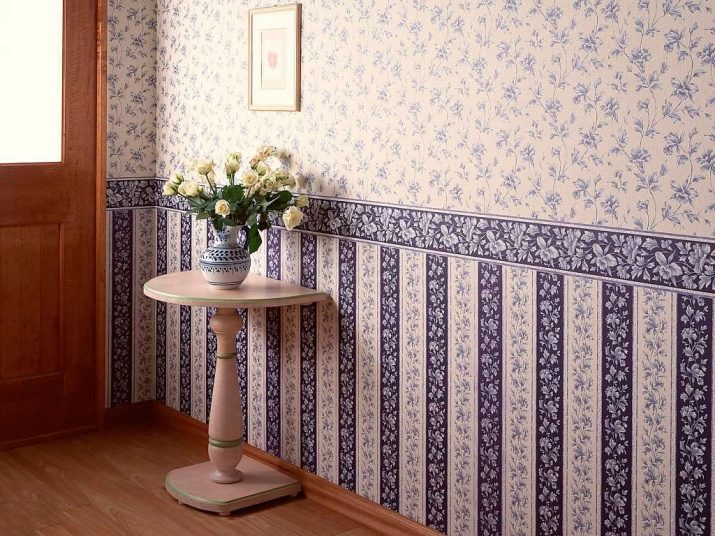
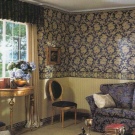
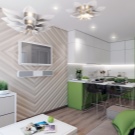
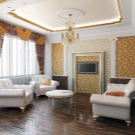
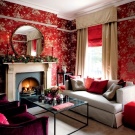
The children's room takes a separate place in the design, since it must be equipped not only with taste, but also to please the child. For this room, bright colors are used, the walls are decorated in blue or green. At the same time, it is advisable to purchase the wallpaper in plain colors, because the room already has enough bright elements in the form of soft toys. If a boy lives in the house, then his space should be decorated in blue, cyan or purple shades. As for girls, light green, yellow and pink tones are suitable for them.
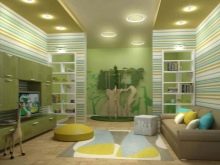
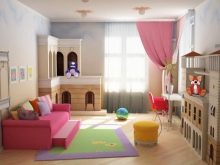
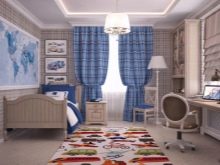
The modern design allows for a combination of different shades. Gray, beige and brown looks unusual on a white background. In the living room, where there is a place for reading books, it is recommended to paint the walls in a green or yellow shade.
Well, in the bathroom, a combination of white and black is considered a safe option.
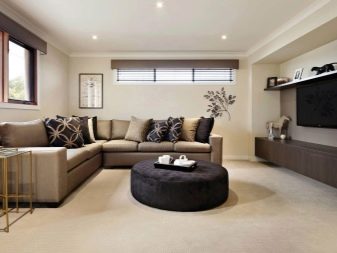
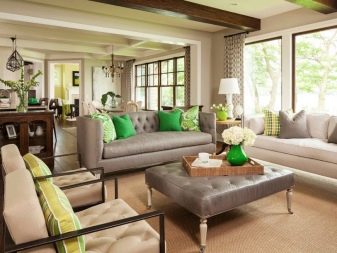
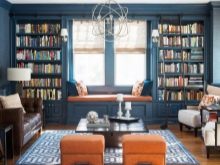
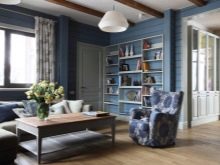
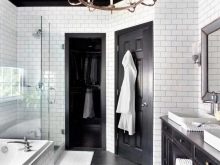
Beautiful examples and options
A country house should be an ideal place for a family to live, so its interior should be closer to the natural style. Try to make the most of wood, glass and metal. To do this, the walls should be covered with decorative plaster or wooden panels, and the flooring should be chosen from solid wood. The following house design can serve as a beautiful example:
- Living room. Its walls should be covered with white plaster, the floor should be covered with wood and a false ceiling with a matt surface should be installed. The main piece of furniture in this room will be a fireplace. Furniture in the room must be arranged asymmetrically, choosing low structures made of natural wood for this.Thus, the room will create a homely atmosphere that will allow you to have a good family evenings and meet guests.
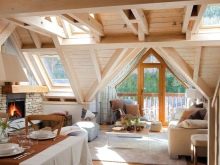
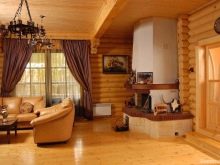
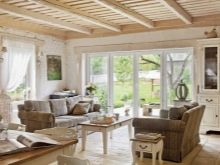
- Kitchen. A massive wooden dining table, small chairs and an old sideboard will perfectly fit into its interior. The samovar, chintz curtains on the windows, wicker carpets, embroidered towels and painted plates will serve as original additions to the decor. In this case, furniture should be acquired in a simple form and in light shades. The walls can be pasted over with pastel-colored wallpaper, and ceramic tiles with imitation granite can be laid on the floor.
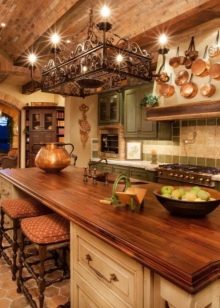
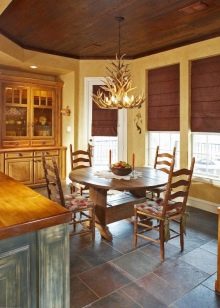
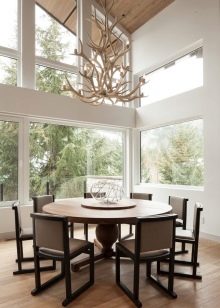
- Bedroom. The design of this room must be designed in such a way that the atmosphere of romance reigns in the room. Therefore, the central place in the room will be occupied by a large oak bed, side tables with lamps will fit well on its sides. In addition, wicker wood decor elements will help to decorate the bedroom. Hanging shelves will look original above the bed, on which vases with lavender, candles and small baskets will gracefully fit. In this case, the floor and ceiling of the bedroom are best finished with wood.
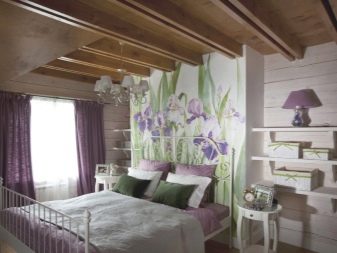
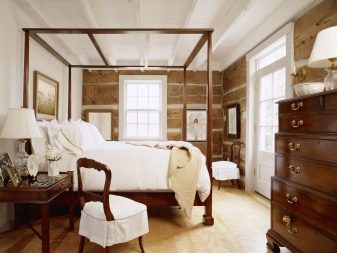
If the project of the house includes a living room with a staircase, then it must be supplemented with details corresponding to the style. For example, large vases of flowers can be placed on the sides of the structure. To make the interior harmonious, it is recommended to hang wood compositions on the walls above the stairs.
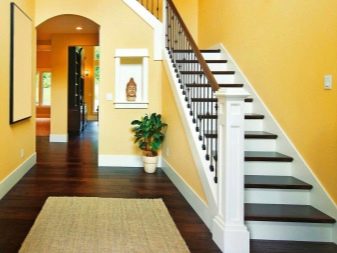
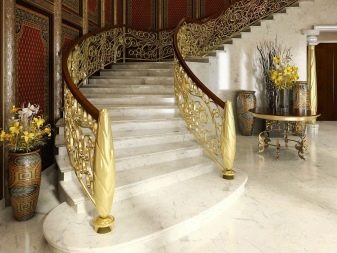
For information on how to correctly make a design project at home, see the next video.













The comment was sent successfully.