Methods for planning a house with a size of 6x9 m
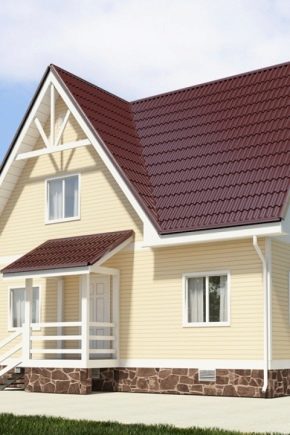
When building a private house, many are wondering how to properly plan the usable area of the building. Let's look at possible layouts for a 6 by 9 square meter house.
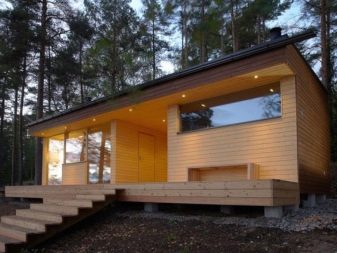
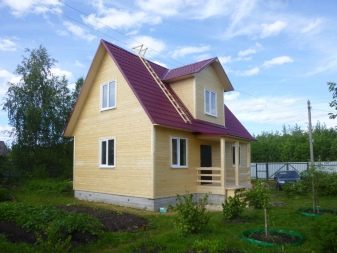
Peculiarities
The layout of the house should be designed so that its entire area is used to the maximum. Then, in the smallest building, you will be able to accommodate everything you need for family life, making the rooms as comfortable as possible in everyday life.
Houses of 6x9 sq. m it is customary to refer to the economy class, since for a private house these are rather modest dimensions. Although, if we compare such a dwelling with a standard two-room apartment, in which most of us live, then the house will not seem so small, since its area will be slightly larger than the standard "kopeck piece".
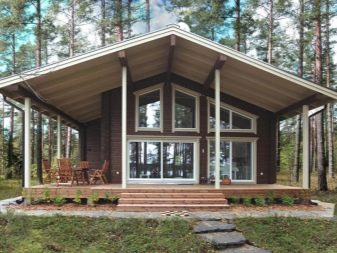
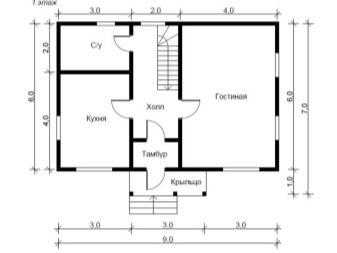
Materials (edit)
Private houses of 6 by 9 sq. m. are made of different materials.
Log
Here, an ordinary log can be used in the old fashioned way, from which the bark has simply been removed. Such dwellings were built in antiquity. They are one-story buildings and are made in the form of a five-wall - that is, they consist of five walls. They divide the house into two rooms - a kitchen and a living room, one of which is a walk-through.
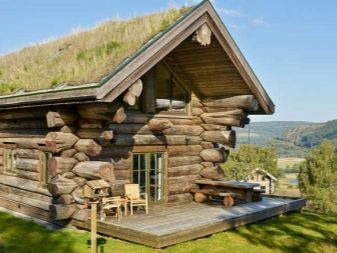
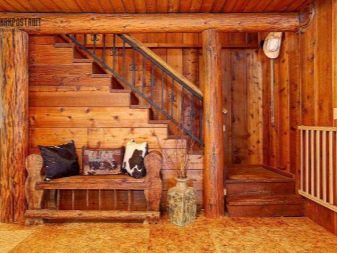
Nowadays, calibrated logs are increasingly used. It has the correct shape of cylinders, such houses are easily and quickly assembled. Dwellings made of rounded logs can be either one-story or two-story like European chalets.
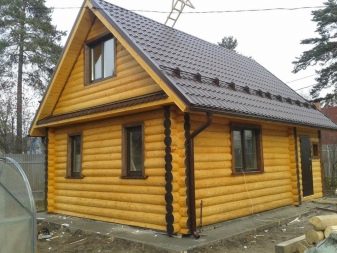
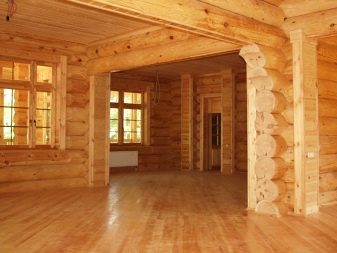
This material is considered environmentally friendly, safe for health. The walls keep heat ideally, do not let it out. At the same time, it is not hot in such a house in summer either. It creates the effect of a thermos.
The disadvantage of such a home is that the tree is highly flammable, and in the event of a fire, your home will burn out completely. Also, various bugs can start in the wood and spoil it. In addition, natural wood can rot from constant exposure to moisture.
Beams
Recently, frame houses are being built more and more often. They are based on a bar made of natural wood. The walls themselves are made of shields. For these purposes, use wooden lining, flat slate panels and other materials. A layer of insulation is laid between the outer and inner walls. Usually, URSA material is used as it, which has excellent thermal insulation properties, while being completely safe.
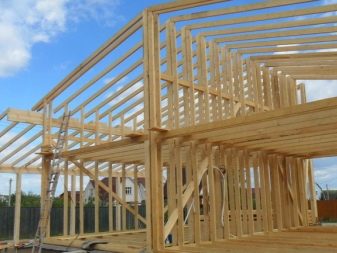
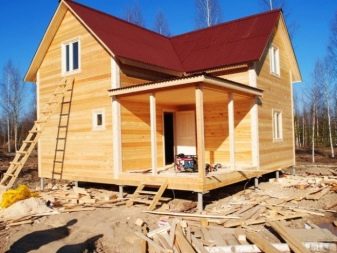
The disadvantages of such a house are the same as those of a log home. In addition, in the space where the insulation is laid, mice can start and organize their burrows with a brood there. It is quite problematic to get them out of there.
Brick
This is a rather expensive material, but it also meets all the safety requirements for human health. Brick houses are durable and reliable. They are not afraid of moisture or fire. They do not need to be trimmed from the outside, they are already worn out quite aesthetically. Brick walls "breathe", so the house made of this material is not hot in summer and not cold in winter. Also, brick provides a high level of sound insulation. It does not rot, insects do not eat it, and mice do not gnaw it.
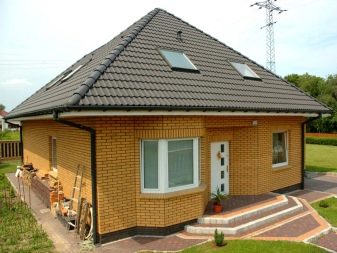
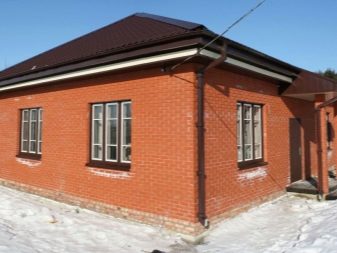
Blocks
Recently, a fairly popular material for the construction of private houses. This is due to the fact that the blocks are large enough, but at the same time rather light, dwellings from them are erected quickly, with a minimum waste of cement mortar and labor.
Initially, the blocks were not of very high quality and quickly collapsed under the influence of sunlight, so they had to be immediately covered with a protective coating in the form of euro lining or plaster.
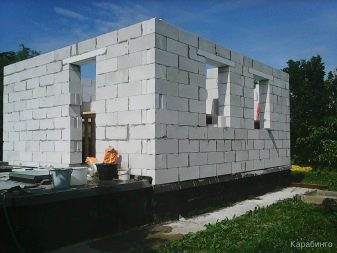
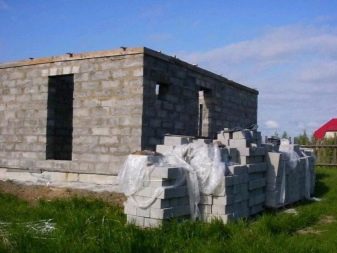
Now this material is of a fairly high quality. It perfectly tolerates exposure to ultraviolet radiation. But houses made of blocks are not warm enough and have good sound conductivity, so the outer walls require additional insulation and sound insulation.
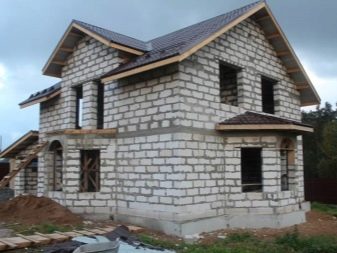
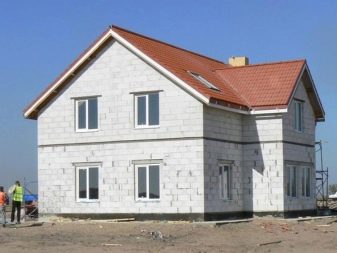
Types of houses and possible layouts
Despite the variety of materials, the house is 6x9 sq. m can be of three types.
One-story
This is the simplest building with a single-level arrangement of all premises, the total area of which is 54 sq. m. Such a house is quite economical in terms of equipping it with heating, sewerage system and other communications.
Here it will be enough to plan only one bathroom, so it will be possible to have only one water inlet and sewer.
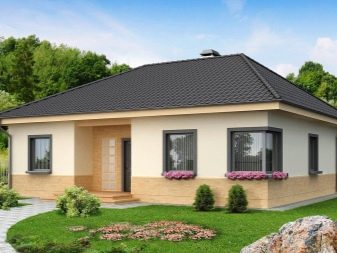
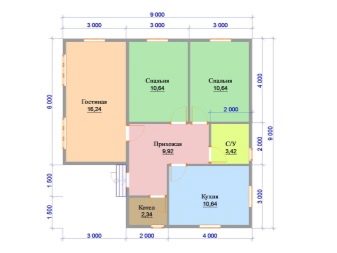
To heat such a house, it is enough to install a stove or fireplace, with radiators connected to it; a boiler with a low power is also suitable. Here it will be possible to do even without a pump, since the water pressure will be quite enough to heat such a small room.
Since the area of the dwelling is quite small, it is best to use the standard recommendations.
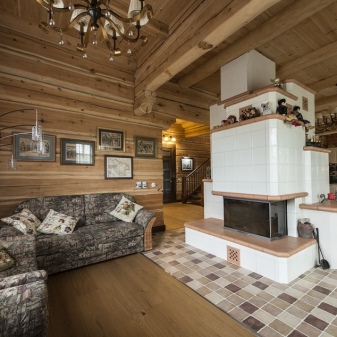
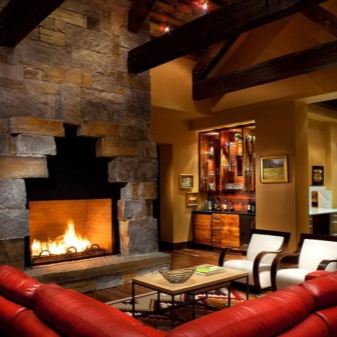
First of all, you should decide on the location of residential and non-residential premises. So, for the bedroom, kitchen and living room, it is better to choose the southern side of the building, then your rooms will be fully illuminated by the sun, and you can save on electricity.
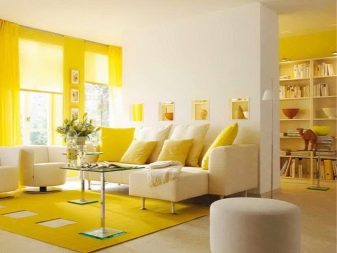
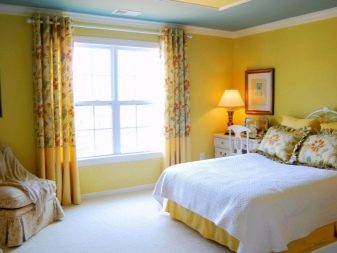
In order to prevent the cold from entering the dwelling immediately, it is recommended to equip the so-called canopy or vestibule. But this room can also be used. Usually it is equipped under the hallway, placing there a wardrobe for outerwear and shelves for shoes. Remember that there should be a tightly closing door between the house itself and the vestibule, then you can keep your home as warm as possible.
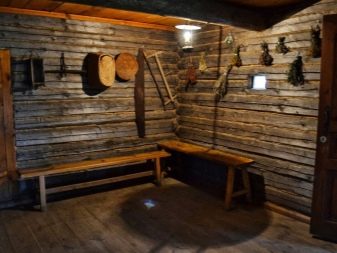
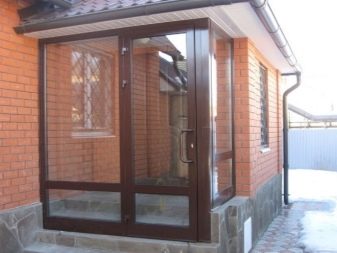
In such a small house, you cannot waste square meters organizing a large hall or many corridors. Everything should be arranged here rather compactly.
Usually a house on one floor allows you to place a living room, a kitchen, one or two bedrooms, a bathroom and a vestibule-vestibule.
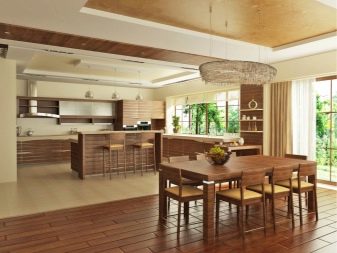
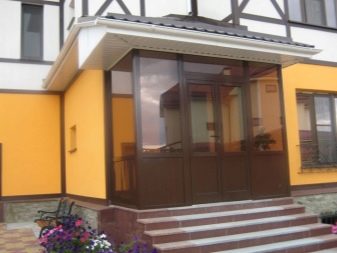
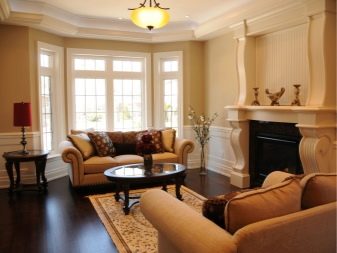
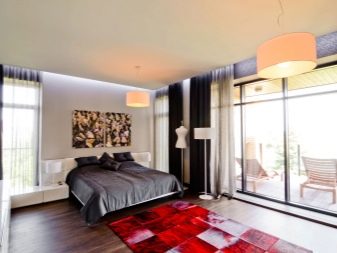
Here are some examples of different layouts.
- Here it is proposed to make a living room, bedroom and kitchen of the same size in 12.3 sq. m. In relation to the hall, the kitchen is located on one side, the bedroom and living room on the other. The bathroom is located right along the corridor. This layout is well suited for people of retirement age, who do not have so many guests to be accommodated in a small living room. In addition, in such a layout, it is always possible to transform the hall into one more bedroom, and receive guests in a rather spacious kitchen.
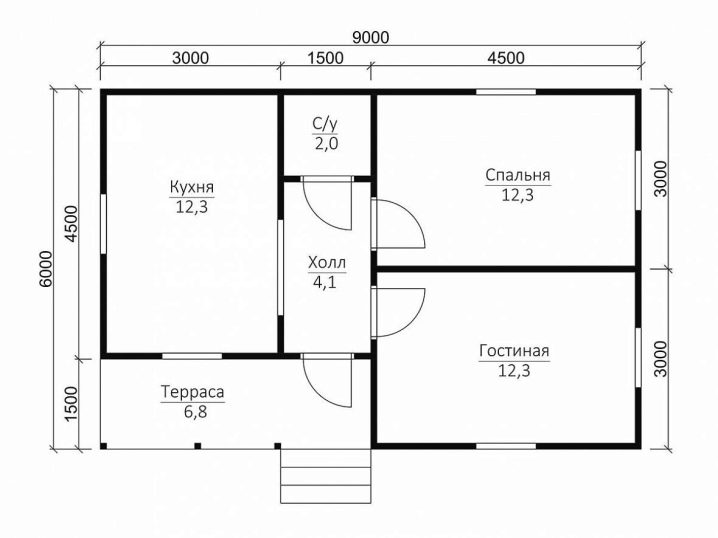
- In this version, as it is now fashionable, the kitchen is combined with the living room. And space has been allocated for two small bedrooms. At the same time, the hallway is quite small, which will only allow you to put a small set, where you can remove outerwear and shoes.
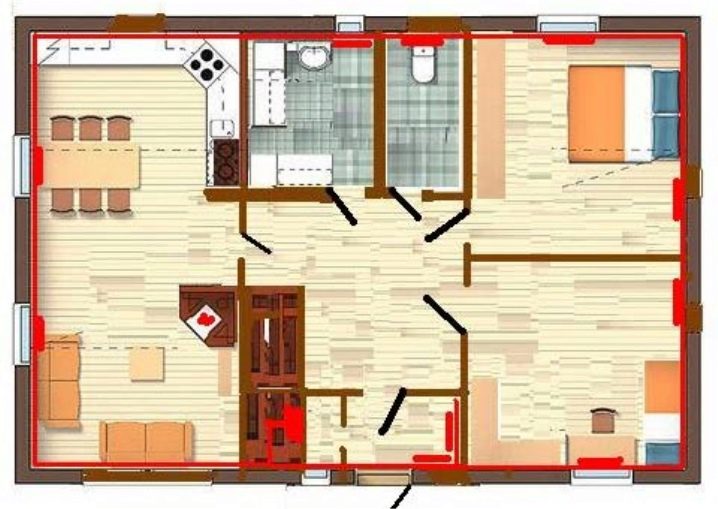
- The option with a walk-through living room is also quite appropriate. Here you can select the kitchen in a separate room or combine it with the living room, getting a fairly large room in terms of area.
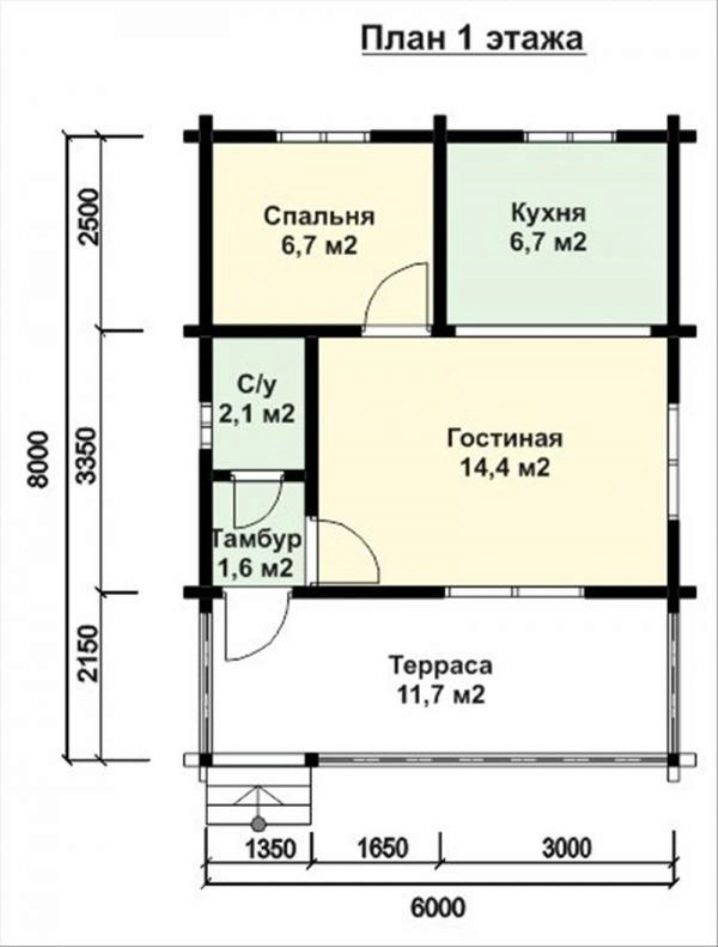
- If you need two separate bedrooms, a living room and a kitchen, then you can use this layout. All rooms here have almost the same dimensions - about 8 sq. m.
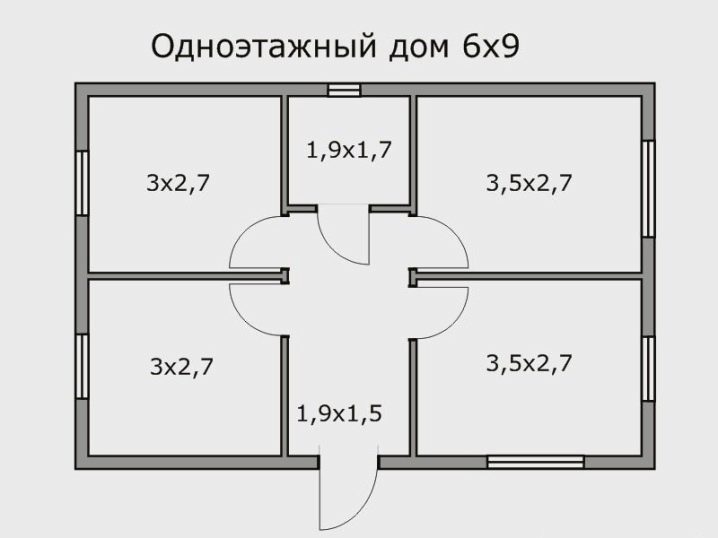
- If you are equipping a small country house, you can even place a small sauna in it. It's pretty handy. The plan of such a house is similar to the first option, only the kitchen and living room are located on one side of the hallway, and a shower room with a steam room on the other. Thus, you clearly divide the dwelling into residential and non-residential areas, making it convenient to use.
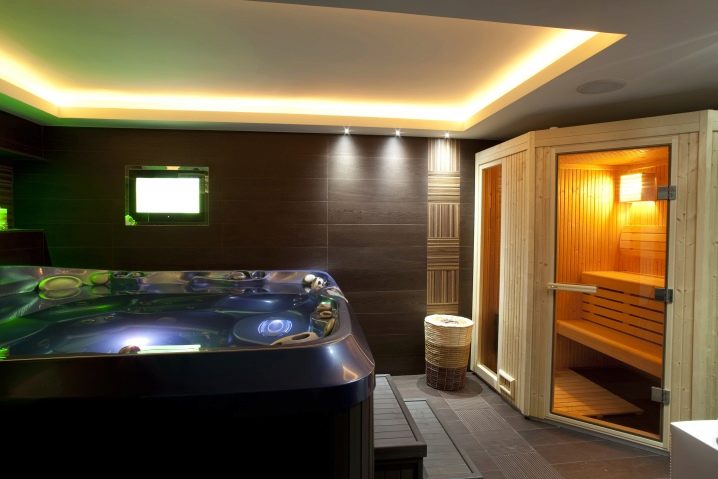
Double decker
Such a house is a full-fledged two-storey structure with straight walls and a horizontal ceiling.
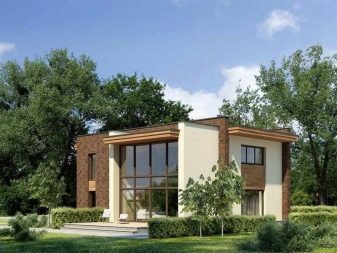
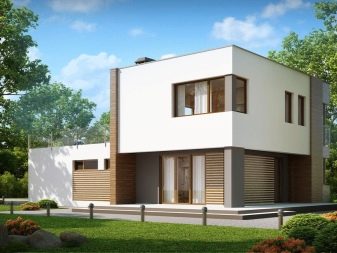
The area of the two-storey building doubles and is 108 sq. m. Such a house is already suitable for a large family. Here you can highlight several separate bedrooms, make a dining room and an office.

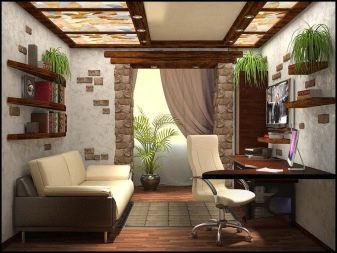
Here the layout can be as follows:
- The layout of the first floor practically does not differ from a one-story building, only there is a staircase in the hallway, and a bathroom is located under it. On the second floor there are two fairly spacious bedrooms. In such a layout, it is recommended that the children's room be located on the ground floor. This will be safer for children who can play and fall down stairs.
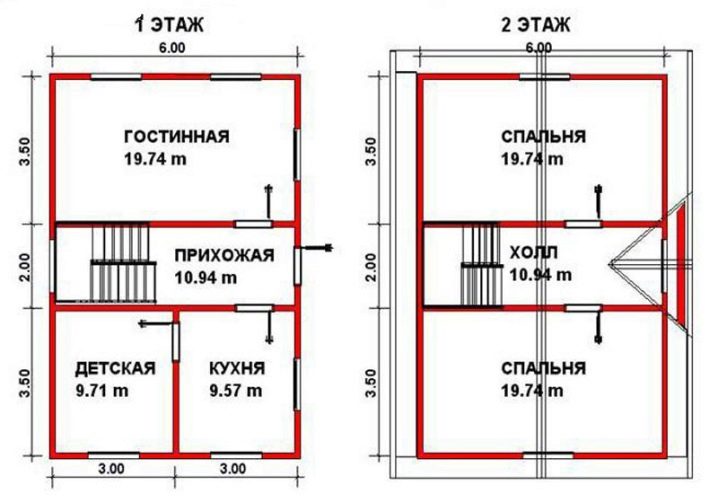
- Here, too, the ground floor is similar to a one-storey house, where you can combine, if you wish, a kitchen and a living room, making a modern studio. Above, there are three rooms at once. This option is good for a large family, especially if three generations live in the house at once and there are children of different sexes. There is an opportunity to allocate a separate space for everyone. Or, in one of the bedrooms, equip an office for work or a workshop for creativity.
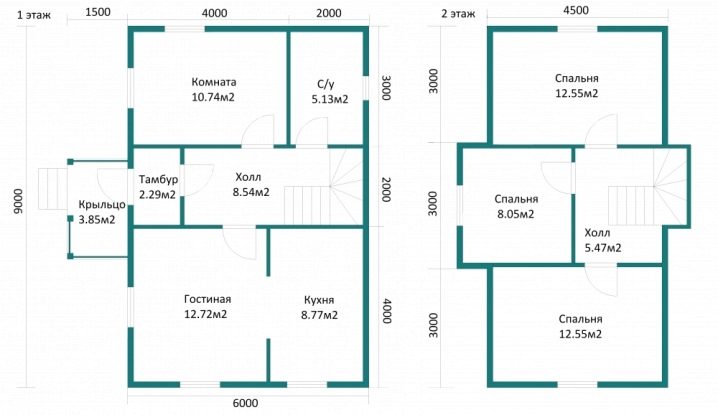
We suggest watching an example of a two-story house 6 * 9 meters in the video.
House with an attic
The layout of a house with an attic is not much different from a two-story building. The only thing to consider is that the rooms on the second floor are slightly smaller in size than the first. This is due to the fact that the inner side of the roof slopes is leveled by vertically installed walls, and storage places are most often placed in the formed spaces.
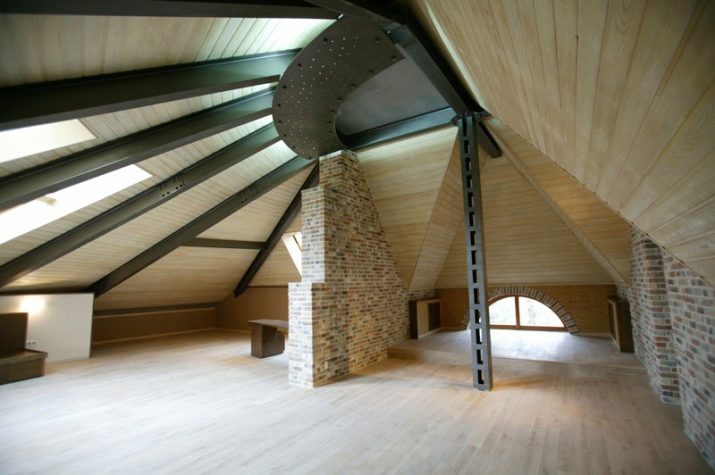
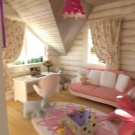
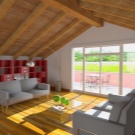
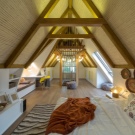
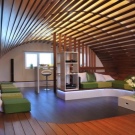
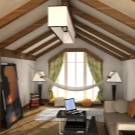













The comment was sent successfully.