Ideas for the layout of a country house measuring 10 by 10 m
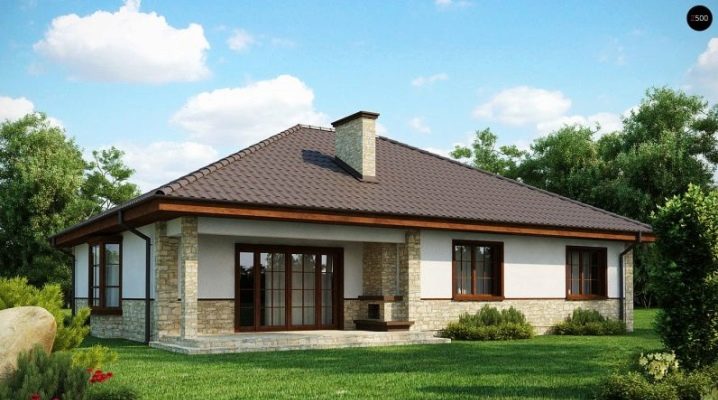
Every person's dream is to have a cozy and beautiful home outside the city. This type of housing will not only allow you to fully enjoy the comfort, but will also become an original place to live and relax. Recently, one-story buildings with an area of 10x10 meters have been very popular. Their projects are designed in such a way that the "family nest" easily accommodates several utility areas and 3-4 rooms. Therefore, a private space is provided for all family members, and spacious living rooms will serve as an excellent place to meet guests.
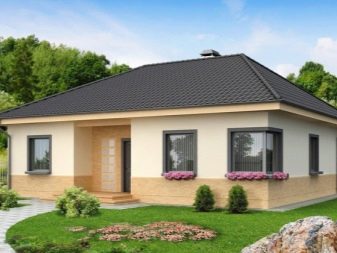
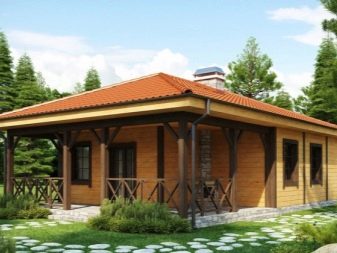
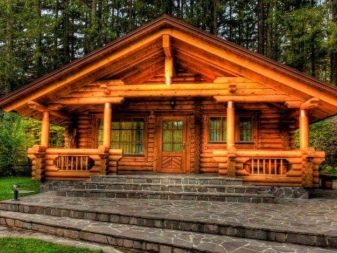
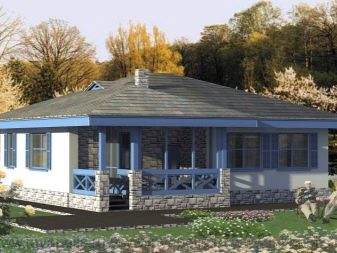
Peculiarities
Country houses of 10 by 10 meters are medium in size and are great for small families. When planning their construction, it is important to take into account the location of the building on the land plot, the number of residents, the type of water supply, the type of heating system, as well as the possibility of adding a veranda and garage. Such accommodation is a good choice for lovers of large rooms, as the parameters of a private building make it possible to design spacious rectangular rooms.
The internal layout of a 10 by 10 square house is made according to the personal preferences of the owners, but when developing it, it is important to take into account the functional purpose of the rooms, which would be most suitable for suburban housing.
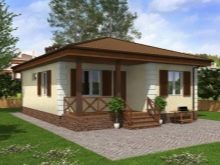
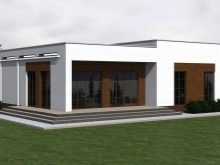
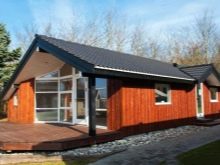
As a rule, the house should consist of the following rooms:
- Living room. She needs to take a lot of space, as she will serve as the main meeting room for the family.
- Bedroom. The number of these rooms depends on the number of people living in the house. For young families who are planning to "expand", the best option would be two bedrooms.
- Kitchen. If the area of the room allows, you can simultaneously make a dining room from this room, dividing the cooking and eating areas in the interior.
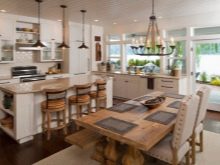
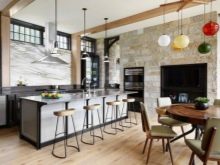
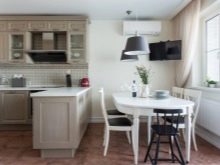
- Bathroom and toilet.
- Wardrobe. Either a separate room is allocated for it, or a large wardrobe is placed.
- Pantry. It will allow you to store not only food, but also various things, besides this "homework" can be hidden in the outbuildings adjacent to the yard.
- Terrace. Serve as an excellent place for tea drinking and growing indoor flowers.
- Boiler room. It is installed only if the building has steam heating and a stove.
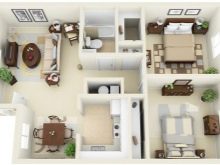
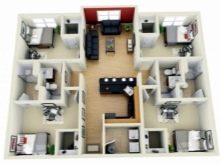
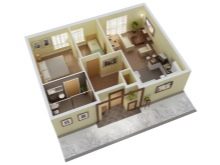
Besides, the functionality of such a house can be expanded. For example, the living area will increase if the bathroom and the bathroom are connected or several rooms are made adjoining and separate.
Advantages and disadvantages
A country house of 10x10 meters with one floor, although it takes up more space on the site than a two-story building with the same area, it provides excellent living conditions for families with children and elderly relatives. Its layout is comfortable and safe. The main advantages of such housing include:
- The presence of spacious rooms. The house can easily accommodate 4-5 people.
- Lack of stairs. It will help to avoid injury.
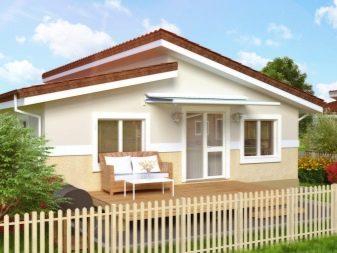
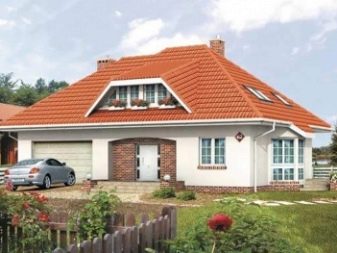
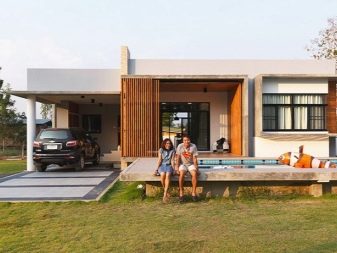
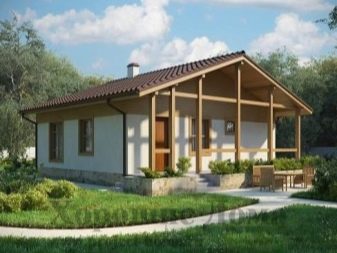
- Ease of cleaning.
- Possibility of general design. All rooms can be made in the same style.
- Saving heat and energy resources. Rooms warm up faster and keep warm for a long time.
- Nice layout. The square-shaped space opens up enormous possibilities for creating an interior. At the same time, do not forget that the total and living area of the house will differ slightly, about 20 sq. m will be taken away by partitions and walls.
- A solid foundation.It does not require additional insulation and reinforcement, as it is intended only for one floor.
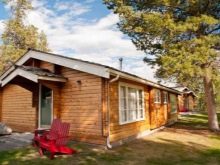
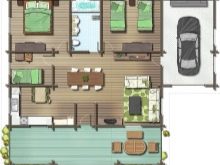
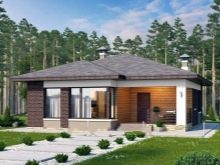
Houses of this type, despite their positive characteristics, have disadvantages, namely:
- Complexity of design. In a one-story house with a large area, you will have to correctly organize the placement of rooms, especially for children, guest rooms and bedrooms. It is necessary to try to reduce the number of walk-through rooms, as comfort will depend on this.
- Roof installation costs. The roof will turn out to be large, so a lot of building material will be required.
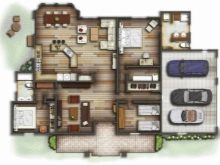
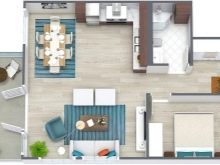
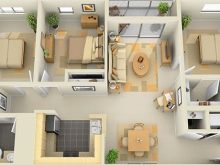
Types of projects
A house with an area of 10x10 meters can be a great place to live if it is properly laid out and decorated with a modern design. Today there are many projects, thanks to which a simple building will turn into a "chic castle". For example, a house with a living room and three bedrooms is considered a good option. The living room in this case can be a walk-through, if two bedrooms are not needed, it is quite possible to convert these rooms into a nursery and a hall. When distributing space, there will definitely be a free area that will be used for a kitchen, a bathroom and a boiler room. If desired, living rooms can be set aside for a guest and study.
If a double-circuit boiler is installed in the house, then there is no need for a boiler room; a wardrobe, dryer or pantry will be an excellent replacement for it.
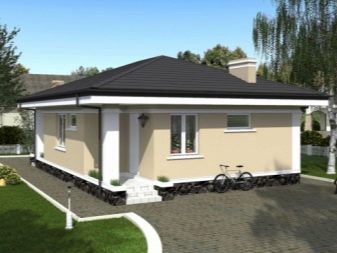
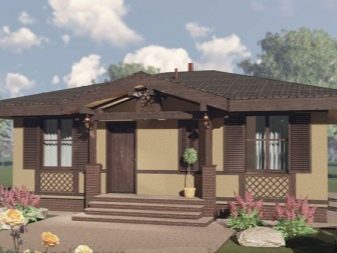
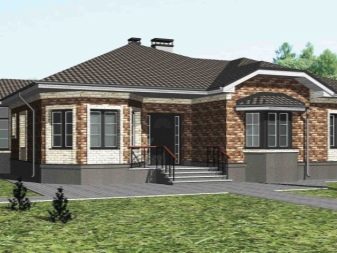
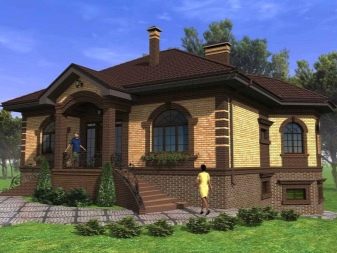
The house, equipped with a kitchen-studio, looks original. Such a layout, as a rule, is chosen by small families who do not need to have many living rooms, but if guests suddenly come, they can be conveniently placed overnight in a spacious living room. The corridor in such a structure can smoothly turn into a hall, at the end of which there is often a place for household needs. To save space in the house, the bathroom and the bathroom are combined, and the living room is also zoned. Thus, comfortable housing is obtained, the main advantage of which is considered lack of walk-through rooms.
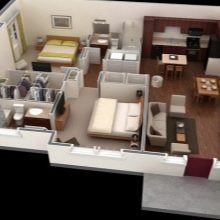
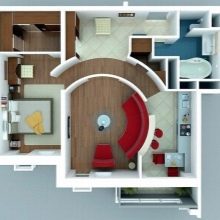
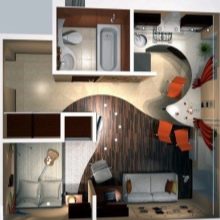
Popular is a country house with a living room and two bedrooms. The layout of the rooms in it is planned in such a way that all rooms are spacious and well lit. The only exceptions are the pantry, kitchen and bathroom, but here the lack of light can be compensated for by bright lamps. The entrance from the street can be made directly into the hall or an additional door with a plasterboard partition can be installed.
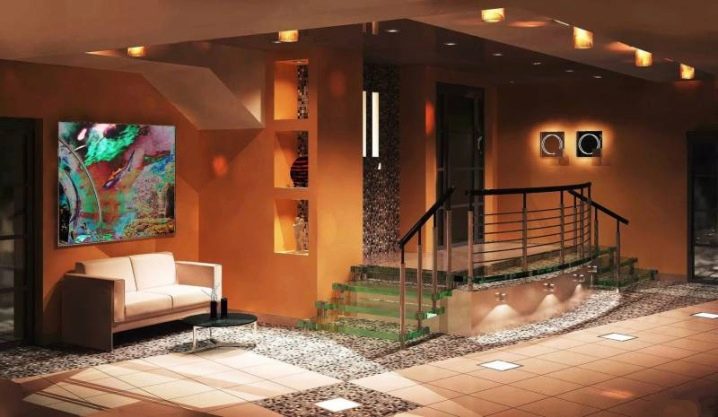
The area of 100 m2 allows not only to easily distribute the living area, but also opens up opportunities to additionally equip the house with utility outbuildings, structures with an attic and a garage. Thanks to the free space, it is also possible to place an open terrace here. A house with three bedrooms, a living room and a kitchen, which also serves as a dining room, is considered practical and comfortable. A toilet in such a layout will look good next to the entrance to the house.
To make the living room bright, you need to install a sliding door and four windows in it.
All of the above types of projects are advisory in nature, therefore in the house at your discretion it is possible to make individual amendments... For example, move walls and expand the space, remove dividing partitions, connect several rooms into one, or divide them into functional zones.
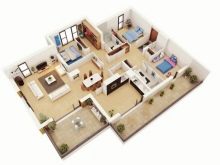
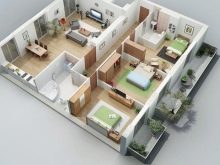
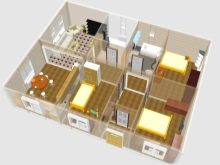
Interior options
The interior of the home is a reflection of the lifestyle and character of the owners. Therefore, a lot of attention must be paid to the design of the design. In order for a modern home to be filled with warmth and harmony, it is worth using natural materials such as textiles, wood and stone in its interior. Today, designers recommend decorating country houses in ethnic and classic style. Energetic owners are well suited modern.
Housing outside the city looks original, which resembles childhood and "grandmother's comfort".In its decor, as a rule, there should be a lot of sun loungers, armchairs, forged items, as well as natural wood furniture. To give the rooms a little rustic touch, embroidered items (pillows, towels), wall panels, woven paths, paintings and various painted ceramics should be placed in their design. Tables can be decorated with vases with fresh flowers. As for the color scheme, natural shades are suitable for country.
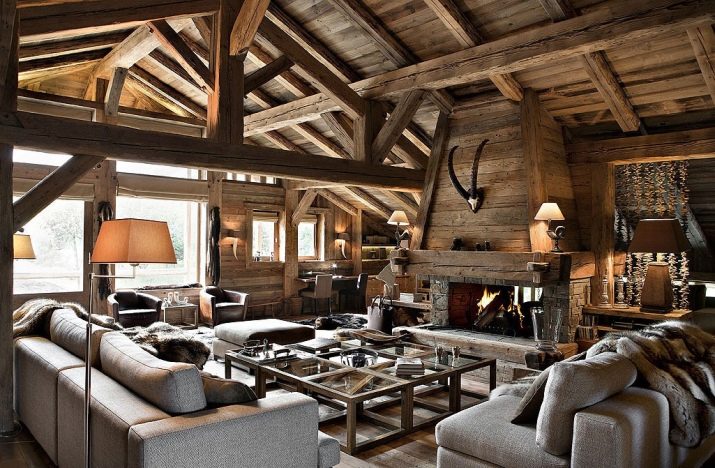
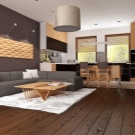
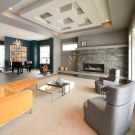
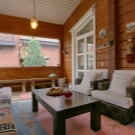
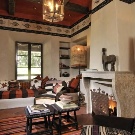
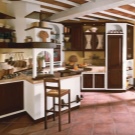
The classic style is considered one of the main trends in design. It is usually chosen for large houses. To decorate such housing, dark furniture with curved legs and columns are purchased. Huge sofas and stucco moldings will make the suburban building a real palace. For walls, ceilings and flooring, you need to choose rich colors. Decorative plaster, wooden ceiling and ceramic tiles under natural stone look beautiful in such rooms.
Also, do not forget about such important attributes as a large clock, a fireplace and paintings in expensive gilded frames. In this case, you can use a mosaic or natural stone tiles to decorate the kitchen.
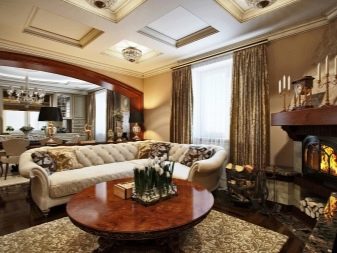
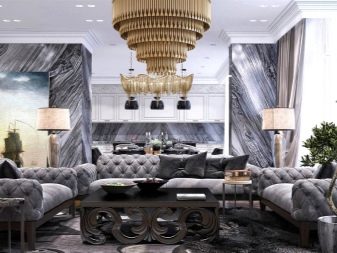
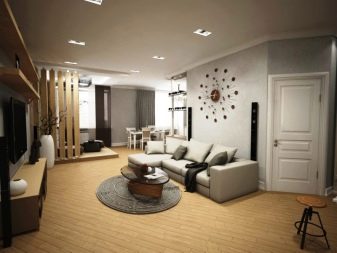
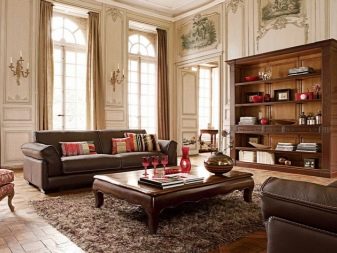
A house of 10x10 m2 can be made fabulous and sophisticated. For this, it is recommended to choose antique furniture, add elements of gilding to the decoration and hang crystal chandeliers. To make the rooms look rich, the flooring is best used from expensive types of wood. The layout of the rooms should be with high ceilings and large windows, in this case the walls are decorated with wood panels. As for furniture, it will play a major role in such an interior, therefore, leather sofas and armchairs should be placed in the premises.
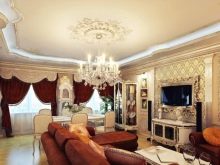
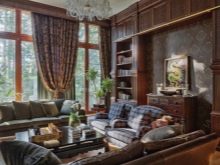
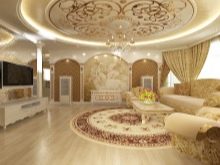
For connoisseurs of everything modern and new, it is recommended to equip a country house using wall panels, vinyl wallpaper and linoleum. Synthetic materials in the decor will favorably emphasize the straight lines of the space and make the rooms spacious. You can hang blinds on the windows. In the decoration of walls and ceilings, the use of patterns and stucco molding is not allowed, everything should look simple and original. Moldings and cornices can be used to decorate the ceiling. To fill the housing with notes of modernity, tension structures are installed in the rooms.
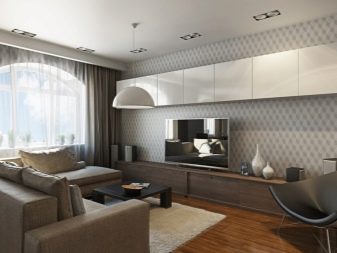
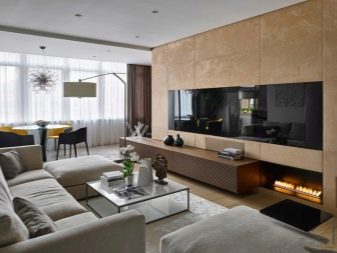
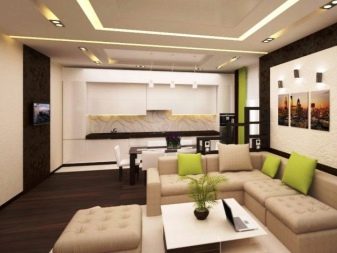
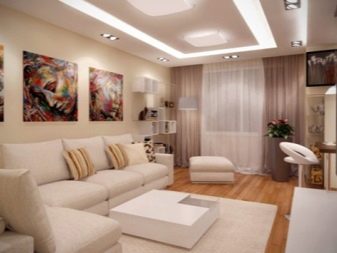
The color scheme in such a house can be different: from black, white to green, blue. You should try to use a lot of ceramic and metal products in the decor. For window decoration, curtains made of lightweight fabrics are well suited. As for the floors, they can be either an independent element in the design or covered with carpets.
The transition between rooms is best decorated with arches, they look much more comfortable. In some rooms of the house, if necessary, you can perform zoning and divide them into two functional areas. For example, dining room and kitchen or study and living room.
To smooth the transitions between zones, it is recommended to use various inserts in the wall decoration.
In the next video you can watch an interesting project of a one-story house 10 by 10 sq. m.













The comment was sent successfully.