Features of the layout of a house with an area of 25 sq.
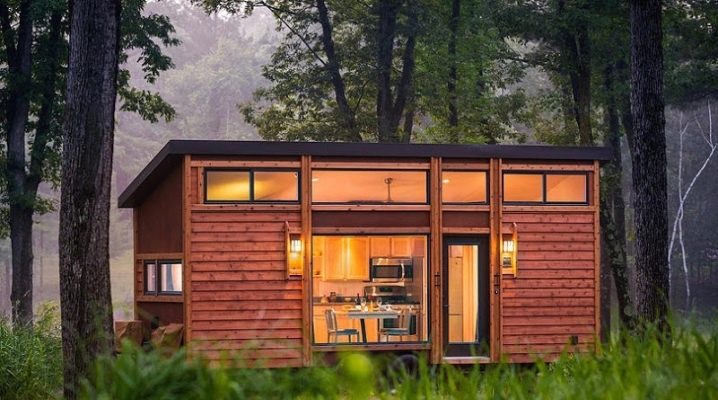
The 5 × 5 m house is a small but full-fledged dwelling. Such a small structure can act as a country house or as a full-fledged house for permanent residence. In order to be comfortable in it, it is necessary to think over its layout correctly.
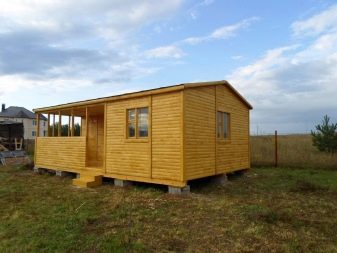
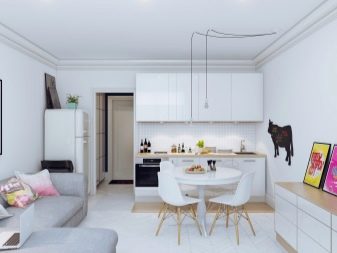
Advantages
Small residential buildings are usually intended for either a small family or off-season stays. They are good in that a minimum of building and finishing materials are spent for their construction. In addition, the construction itself takes only a few days of intensive work.
It is inexpensive to maintain and maintain a dwelling of 25 m2, and even a small piece of land will do to accommodate it. This is very convenient for seniors who are unable to pay for expensive utilities. And in a small dwelling, light, gas, water and heating are consumed several times less than in a large-sized cottage.
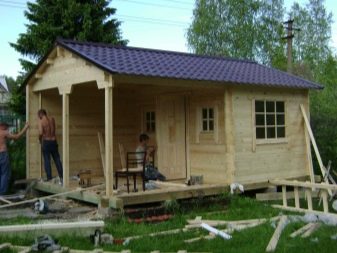
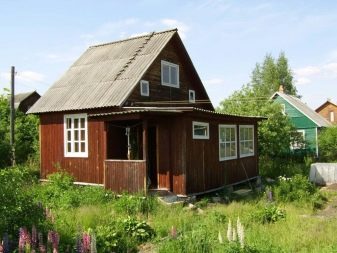
Another advantage of small-sized housing is savings on heating. Small rooms heat up faster and retain heat better. In the summer, they keep cool well.
If, when creating a project, modern and practical materials are chosen, then the building will differ not only in reliability, but also in an aesthetic appearance. Metal roofing will create a unique and striking design for the whole house.
The main thing is that for small houses there is a good choice of planning ideas. And this allows you to competently and rationally equip a space of 5 by 5 m.

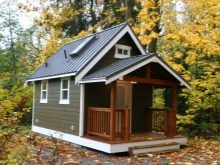
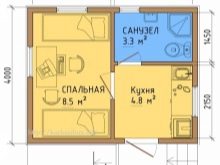
How to increase living space?
Almost any small home owner would like to increase its size. This is especially important if the family is constantly growing or if many guests come to visit.
To increase living space, you can resort to several effective methods, but it is advisable to take them into account already at the stage of building design:
- Most often, the basement is equipped for this purpose in order to make it livable. In the resulting room, you can make a playroom or recreation area.
- You can turn a one-story house into a two-story cottage. The addition of an additional floor will allow you to delimit the building, and move the bedrooms upstairs, and organize the kitchen, living room and bathroom downstairs. Of course, this method is very expensive and requires a lot of money. In addition, the foundation and load-bearing walls of the dwelling will have to be strengthened.
- If you glaze and insulate the terrace, you can get an additional room. You can use it at your own discretion.
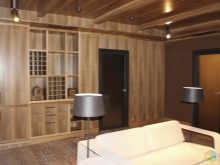
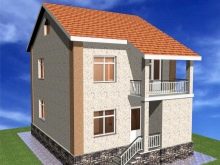
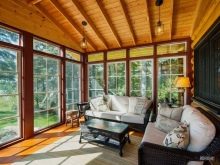
- Having installed a roof with an attic, you can divide the country house into two levels. In the future, it is possible to equip them for every taste, since they are equally suitable for living.
- Even at the stage of installing the roof, you can plan a sleeping place under it. To do this, you need to create a flat horizontal surface above the first floor, and then put a symmetrical roof.
- It is not necessary to install a symmetrical gable roof. A single-pitched layout is possible, which will create multi-level zones on the site below it.
All of the above methods for the rational increase of the living area allow you to quickly and efficiently add a few square meters to your home.

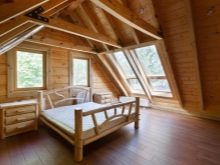
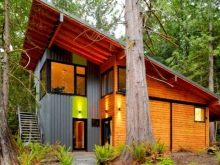
Expert advice
The layout of 25 square meters of housing must be carried out thoughtfully and in compliance with important rules.This will maximize the use of the interior of the house without losing their functionality.
In order to rationally distribute the interior space, it is worth prioritizing the distribution of living rooms. In order to keep free meters inside the building, it is best to combine a bath and a toilet, and leave minimal areas for the boiler room, hallway and storage room.
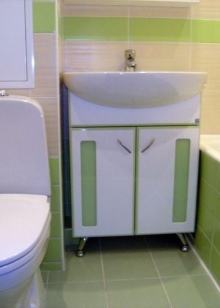
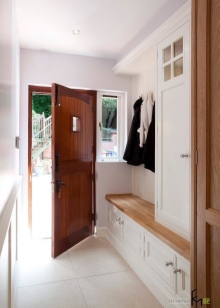
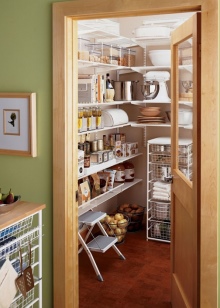
Also, in order to preserve useful space, it is important not to enclose the kitchen room from the dining room. By combining two functional areas, you can win not only in terms of footage, but also in the convenience of moving from the working part of the room to the dining area.
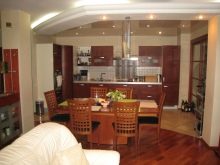
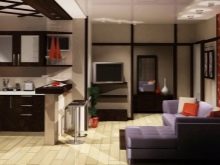
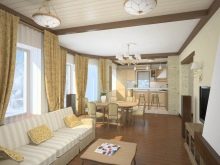
Modern heating boilers are compact in size, so it is not necessary for them to have a separate room. You just need to hang the device on the wall in your kitchen or bathroom.
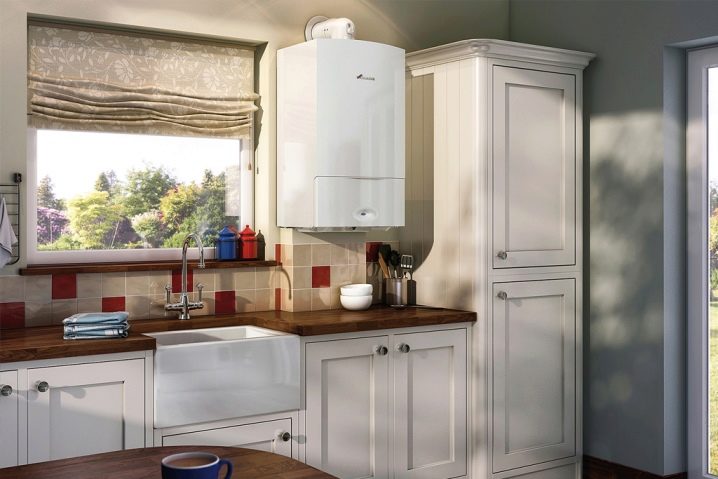
To increase space, you need to use vertical storage systems. In this case, hidden structures that open or slide out if necessary are well suited.
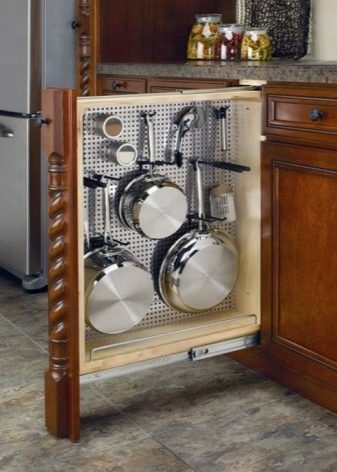
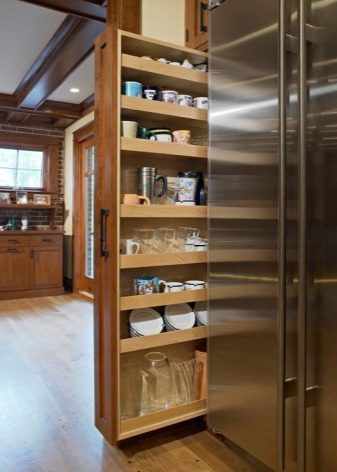
Furniture should be compact to take up little space. It is better to purchase multifunctional pieces of furniture, such as a sofa bed. Corner cabinets, tables and bedside tables can also help in planning.
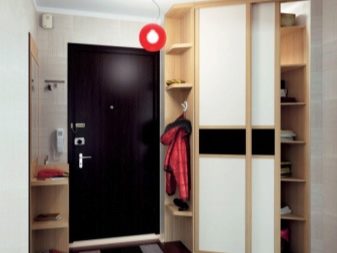
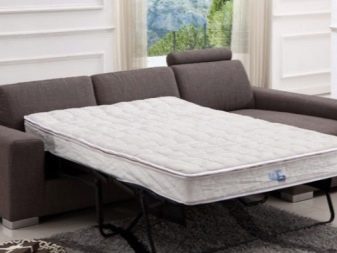
Designing a country house
A correct and rational project of a summer cottage seasonal house begins with the development of a detailed drawing with a description and indication of all engineering communications. It should display the heating system, sewerage, water supply and gas pipelines.
Some of them are not an urgent need for installation, since the house will not be used all year round.

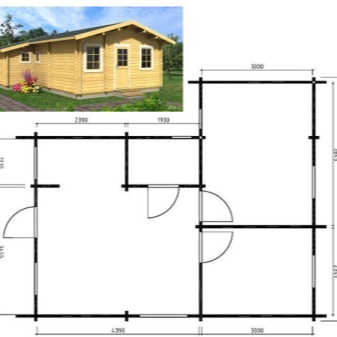
To save on the budget for building a garden house, you can resort to ideas that will reduce the cost of its maintenance and the construction itself. For example, instead of a full-fledged toilet, you can install a dry closet.
At the summer cottage, it is best to put an outdoor shower. A traditional bath or shower can only function with a full water supply, and an outdoor shower has a simplified water supply system. It is not at all necessary for him to dig a sewer; you can use a bathing tray.
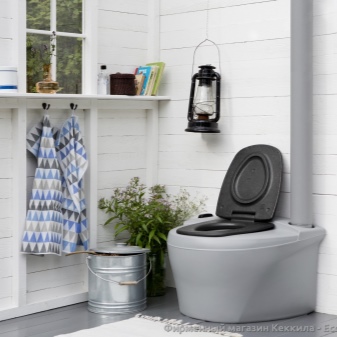
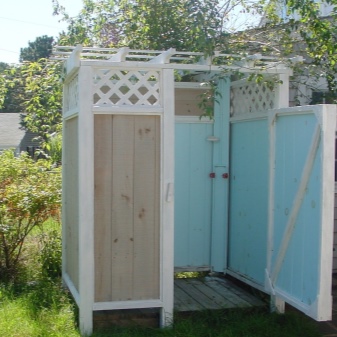
To save money, you need to abandon the heating system or install it only in a small area of the house. Instead of the classic device, a convection system can be used. And the water supply should be organized autonomously in order to consume drinking water to a minimum.
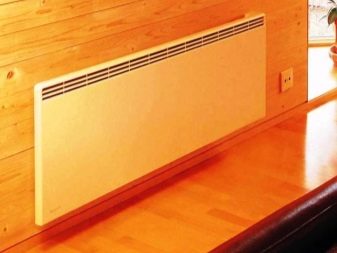
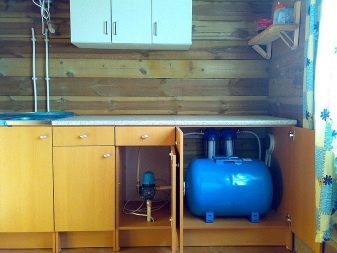
Ways to visually increase the area
The layout of a small house 5x5 m consists not only of creating a high-quality drawing and designing the interior space. The plan of such an area should also include the interior design of the premises.
With the help of a competent design project, you can emphasize the dignity of the home and visually expand its boundaries.
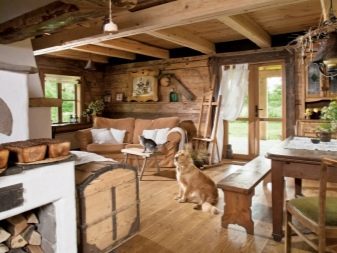
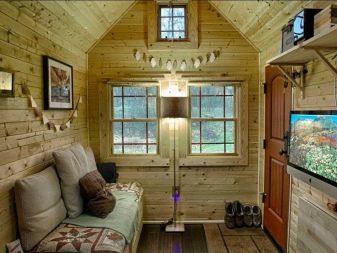
There are several proven ways to visually increase the space.
They must be taken into account when organizing rooms, especially if the area of the house is less than 25 m2:
- For finishing the floor, ceiling and walls, you need to select light bed shades, which, due to the abundance of light, expand the room.
- If roll coverings or photo wallpapers are chosen for wall decoration, then they should have small drawings or patterns. Volumetric figures eat up useful meters.
- Zoning rooms is best done using lightweight partitions or portable screens. A bar counter, an aquarium or a sofa copes well with this task. The construction of additional walls will make the already miniature rooms small.
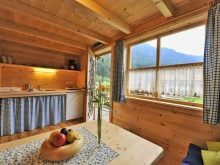
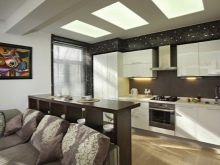
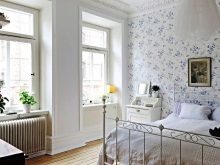
- To create space and integrity, you need to decorate the interior of the house in one style direction.
- Good lighting is a guarantee that small dimensions will be perceived more. Multi-tiered lamps or spotlights can help with this.
- Any mirror surface, due to the reflection of light, makes the space wider, so the abundance of the mirror will become an undoubted plus.
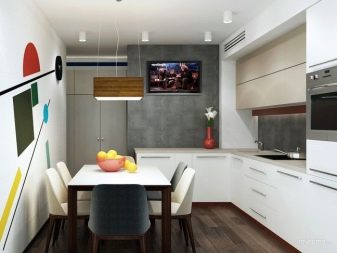
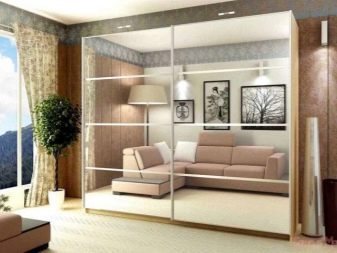
A small garden plot is not a reason to give up. Even on it you can put a nice and roomy house. The main thing is to apply construction tricks and know how to optimize the usable space.
Having familiarized yourself with all the rules and tips, you can competently think over the project of a 5 by 5 m house and not spend fabulous money at the same time. The use of inexpensive materials and accurate installation of utilities will help to build a multifunctional and comfortable home.
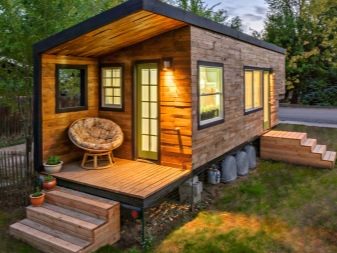
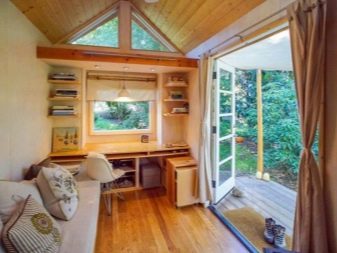
For the features of building a small country house, see the next video.













The comment was sent successfully.