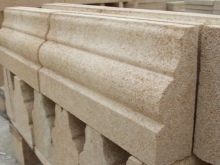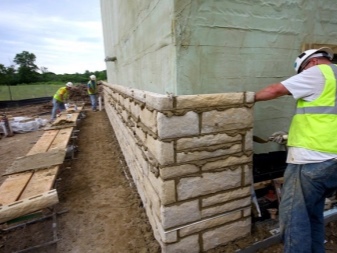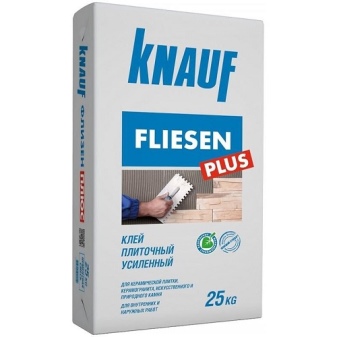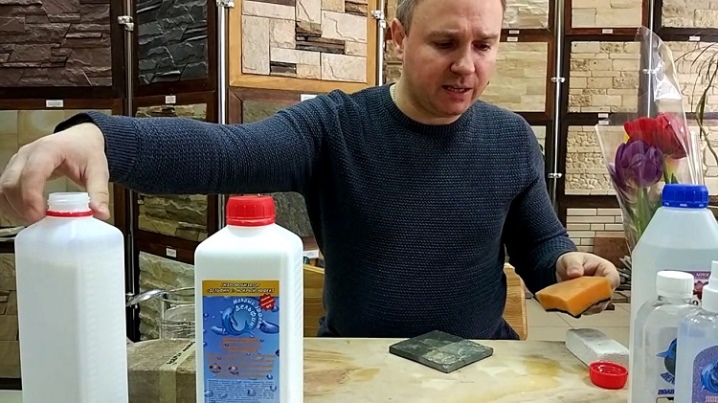Dagestan stone decoration

Among the huge variety of all kinds of finishing materials, the Dagestan stone stands apart. The facade of the house, faced with natural slabs created by nature itself, will look especially solid and respectable, and will retain its attractiveness for many years. In the article, we will understand what is hidden under the name "Dagestan stone", what features it has and why in some cases it is advisable to make a choice in its favor.



What it is?
Dagestan stone is the name of a group of natural materials that, after processing, are sawn panels for facing houses. This group includes the following types of rocks.
- Limestone... The most widespread and inexpensive type of tiles obtained from the processing of organic rock debris. It is frost-resistant, but capable of absorbing moisture, therefore it needs hydrophobization.


- Shell rock... The same limestone, but from the elements of the seabed. In its structure, pieces or even whole small shells are clearly visible. It has increased heat resistance, therefore it is often used for facing fireplaces. It also needs to be treated to protect it from moisture.


- Sandstone... Natural material, cemented by nature itself. It is formed from particles of minerals (mainly quartz) bound by alumina. Not only facades are decorated with sandstone, but also smaller details - mantels, countertops, arches, gazebos.
Prized for its unique natural texture, which in itself serves as a highlight of the decor.


- Dolomite... An ideal building material with high strength, but easy to work with. It is often used for finishing both facades and plinths. A bit like marble, has a matte sheen on the surface. Some varieties lend themselves to polishing.


Most often, it is shell rock that is used in the design of houses. Over the centuries, the relief of the planet has changed, the rocks went under water or, on the contrary, the sea exposed rocks. Shell rock was mineralized and destroyed by erosion. As a result of such natural "processing", plates were formed that are easy to cut, have increased strength and heat-saving characteristics.
Such mining materials are mined in several regions of Russia - in the Far East, in the Crimea, in the Urals and in the Republic of Dagestan.



The main difference between the Dagestan group and other representatives of rocks is as follows:
- in structure, it is a denser and stronger stone, due to which it lends itself better to cutting and grinding;
- is mined in the mountainous regions of the Caucasus and in the shallow waters of the Caspian Sea;
- The tests carried out showed that the Dagestan breeds do not have a radiation background, which indicates their complete safety for human health.
The color palette of the Dagestan stone is quite diverse: sandy shades and rich beige, almost white and with a pinkish tint, ivory and silvery gray. In addition, each slab has peculiar patterns and veins in its natural texture that set off the main colors and give the stone a truly luxurious look.


Advantages and disadvantages
In order to have a more complete understanding of the Dagestan stone, consider the advantages and disadvantages of each variety.

Limestone
pros:
- the white tint gives the building, finished with this material, truly aristocratic and respectable look (small yellowish blotches on the stone are visible only from the closest distance);
- a light weight material allows you to use it for both external and internal vertical wall cladding, on load-bearing structures and foundations of the building;
- fits perfectly to create sculptures, cornices, balusters, columns and arches.
Minus - not suitable for tiling floor coverings.

Shell rock
Advantages:
- light weight, does not load the wall;
- can be used as a floor covering (for example, on balconies and terraces);
- is a "breathable" material, does not retain moisture;
- easy to cut, takes any shape.
Flaw - crumbles with improper and careless processing.

Sandstone
pros:
- low price;
- ease of processing;
- unusual porous texture;
- can be used both for wall decoration and for creating architectural elements: columns, arches, railings, spherical structures.
Minuses:
- high porosity facilitates moisture penetration;
- you will have to treat the walls with special impregnations every 5-6 years so that the raindrops run down the wall and not be absorbed;
- used only for vertical surfaces.


Dolomite
Advantages:
- the highest wear resistance of all the above materials;
- due to its increased strength, it is perfect for facing the basement, foundation;
- minimal water absorption allows you to use the material without pretreating the walls;
- can even be used to create garden paths.
Flaw - due to its strength and high weight, it is not suitable for creating carved architectural elements.


It is worth noting a few more points that relate to any of the listed types:
- if the stone begins to blacken over time, the surfaces should be treated with special anti-moisture agents - water repellents;
- mounting it is necessary to carry out clearly in accordance with all the rules, taking into account all the nuances of fastening heavy material (if the layers of the facing plates begin to crumble and flake off, this indicates improper installation);
- do not rely on the low thermal conductivity of the stone and save on thermal insulation - the stone is a decorative element and does not participate in wall insulation.

Variants of use in facade decor
For the peoples of the Caucasus, buildings made of natural stone are a long tradition, rooted in the depths of centuries. In the mountainous regions, you can still find the ruins of fortresses that were built of Dagestan stone many centuries ago. Despite such antiquity, many parts of the walls remained in their original form, which indicates the exceptional durability of this material. Currently, the cladding of facades with Dagestan stone has become extremely popular. This design can decorate a building in any architectural style. Stone cladding will add solidity and monumentality to one-story private buildings. Luxurious mansions will add aristocracy and respectability.
If desired and the availability of funds, the facade of the house can be decorated with stone balustrades, parapets, figured elements, cornices, terraces and columns.
In addition, garden paths, fountains, bowls on pedestals and flower beds lined with Dagestan stone can become an architectural continuation of the facade decor - such a solution will create a single landscape ensemble.

Stone decor goes well with more modest styles:
- rustic;
- provence;
- Mediterranean.
Facing with Dagestan stone organically fits into the modern loft style, and even high-tech. In addition, if it is not possible to decorate the entire facade with stone, you can decorate its individual elements - a balcony parapet, window and door openings, a plinth, corner ledges and steps. This technique will significantly save costs, but at the same time give an original flavor to the exterior of the building.

Installation methods
Before proceeding directly to the installation of stone slabs, you should prepare the surface of the facade. The choice of preparation method will depend on the material from which the building is erected. Installation on the following surfaces is possible:
- aerated concrete;
- foam block;
- brick;
- metal;
- wood.

That is, the Dagestan stone suitable for any type of facade cladding, but each material requires some preparation. So, dusty surfaces (for example, gypsum) are covered with a primer emulsion, concrete is plastered, glassine and a metal mesh are applied to the tree. It is also possible to mount it on a heater.
There are two mounting methods using:
- metal profiles;
- adhesive solution (glue-foam).
The first method is considered more cost-effective for most surfaces - it will allow air to circulate between the structural elements, does not require a perfectly flat surface. The second method is traditional and does not differ much from the usual installation of panels with glue.


On metal profiles
The installation technology will be as follows.
- Creation of markings on the wall. To begin with, vertical marks are applied - guides will be attached to them at a distance of 60-80 cm.
- According to the applied drawing, holes are drilled for the brackets.... The latter are installed at a distance of half a meter from each other.
- Attach vertical strips using anchors. Horizontal strips are installed on them (their width will depend on the size of the stone tiles).
- On the finished crate the Dagestan stone itself is fixed.
It is important to take into account that if the tiles are of different sizes, then the horizontal strips are not installed all at once, but as each element is laid.

For glue solution
To "put" the stone slabs on glue, you will first have to fix a fine-mesh metal mesh on the facade. On each square meter, the mesh is fixed with dowels with a fastening element (screw, nail). After installing the mesh, the adhesive solution is mixed.
It is important to consider the following points during the installation with glue.
- The glue dries quickly, therefore, work should be started immediately after preparation of the mixture.
- At the bottom of the wall, the starting bar is fixed in advance. It will allow you to avoid mistakes and lay out the tiles evenly.
- Grouting is performed after laying each layer, and excess mortar is immediately removed... Otherwise, after the mixture has dried, it will be extremely problematic to do, it will take a long time.
- Mounting start from the top of the facade so that the already laid rows of tiles do not get dirty.
- When installing tiles, it is imperative to observe a distance of 4-6 mm for the tile joint. This will protect against swelling and peeling of the material during temperature extremes.


The installation algorithm is not difficult, the installation is done in two steps.
- A sufficiently thick layer of mortar is applied to the prepared mesh - the mesh should be completely buried in it. In this case, the surface does not need to be leveled, since the resulting "relief" will contribute to the high-quality adhesion of the slab to the wall.
- Glue is also applied to the tile panel, after which it is immediately applied to the surface, slightly turning from side to side, and then tapping on the tile with a mallet with a rubberized tip for better drowning in the solution.
After the installation is completed, the joints are sanded, and then the finishing stage is postponed for a while to allow the glue to dry properly. In hot sunny weather, this will take 4 days, in a rainy summer or in autumn, you will have to wait at least a week.
After this time, the obligatory treatment of stone slabs with a water repellent is carried out.


Covering the corner pieces
Laying tile panels on a vertical surface is a major part of the job, but not all. There are still the corners of the building, which, without additional decoration, will not only spoil the appearance of the building, but also form unnecessary space at the corner junction.
- In the case of general installation on metal profiles, L-shaped elements are used. They are fixed at the corners of the building by means of brackets. Small pieces of tiles are mounted on such metal strips. To enhance the contrast and make the building look particularly attractive, corner pieces can be selected from stones that differ in color from the main masonry.
- When using adhesive solutions in the installation process, you will have to go to some tricks and tricks. This could be creating a pseudo-column (the pieces that form the corner will protrude significantly against the background of the wall). The method of uneven masonry is often used, when longer and shorter elements alternate vertically.

A few words about hydrophobization
Coating surfaces lined with natural stone with water-repellent solutions is an indispensable part of these construction works. As mentioned above, most varieties of Dagestan stone tend to absorb moisture, and this eventually leads to blackening of the surface, destruction of tiles, the appearance of fungus, mold. Treatment with a water repellent is carried out strictly after the end of all work.
In the case of the adhesive installation method, the impregnation is carried out after the glue has completely dried.

Beautiful examples
- The oldest Derbent fortress in the Republic of Dagestan, laid out of Dagestan stone.

- Classic mansion decorated with Dagestan stone - aristocratic chic and respectability of the luxury class.


- Rustic... The house, faced with natural stone, is simply the embodiment of this brutal style with notes of natural primitiveness.


- Provence... A cozy rustic stone house combined with wooden elements and floral textiles creates the atmosphere of the South of France.


- Mediterranean... Here the stone is a classic of the style. In such a courtyard, you get the feeling that you are in Greece or Italy, and somewhere near the house a warm sea is splashing.

- High tech. The ultra-modern building is not spoiled at all by the stone cladding - rather, it adds some solidity and monumentality.


In the next video, you will find a master class on facing the basement of a house with natural Dagestan stone.





The comment was sent successfully.