All about the additions to the country house
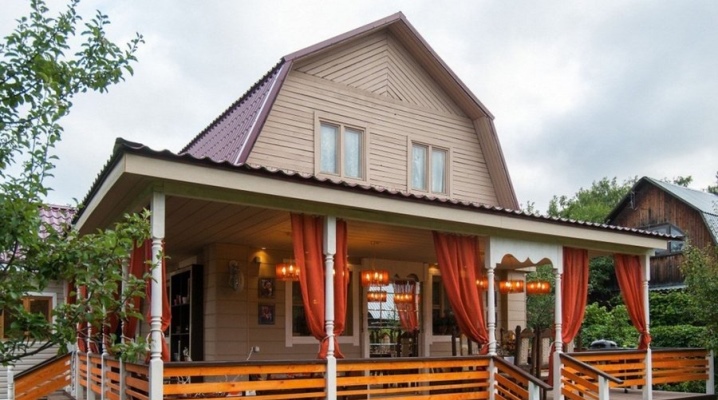
It rarely happens that a summer residence fully meets all the requirements of its owner. And even building a house from scratch does not guarantee that in a few years there will be enough space for the needs of the family. But there is a way out - an extension to the country house, and you can do it yourself. The advantage of any annex will be the additional square meters of usable space. And they are used in different ways: for a comfortable stay, tea drinking in the fresh air, receiving guests, even for storing inventory or unnecessary things.
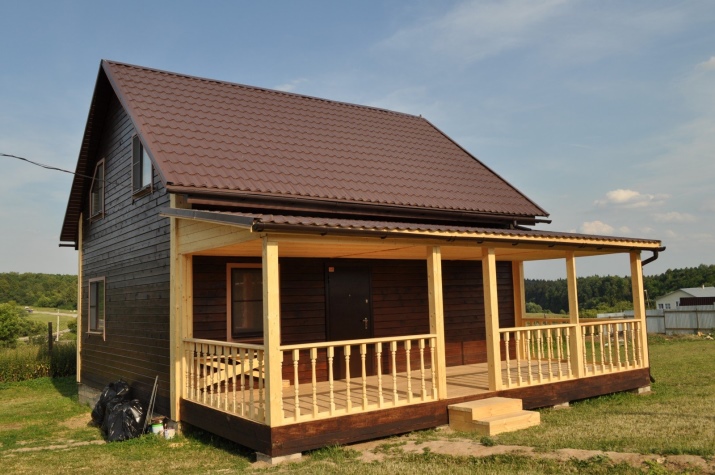
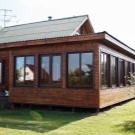

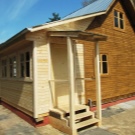
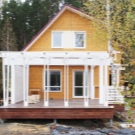
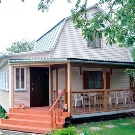
What documents are needed for construction?
If you decide to build an extension to a house in the country, then you should apply for permission from the local administration department. According to the current legislation, a package of documents is required for registration of an annex:
- confirmation of ownership of the house;
- documents for the land where the extension will be built;
- consent of neighbors, as well as all other owners of the building for the construction of an extension (in writing);
- study of the condition of the soil at the site of the construction of the extension;
- ready-made building reconstruction project;
- assessment of the condition of the house to which an extension will be made;
- building permitting documents from organizations such as the architectural department, sanitary and epidemiological station, electricity company, firefighters, and utilities.

The State Commission will carry out the acceptance of the facility, assessing its compliance with the original project, and issue an appropriate conclusion, with which they apply to the BTI to change the technical documentation. Further, the structure must be registered with the cadastre, tax authorities. And finally, you will again need to conclude contracts with utilities (gas, water, electricity), taking into account the new area of the house.
It is recommended to definitely develop a project of the planned structure. Of course, you can do it yourself if you have experience.
It is more practical to hire professional architects for this work, or you can involve a construction company that carries out projects to create the documentation.

Species overview
There are different types of outbuildings in the country to a house or a trailer: a garage, a veranda, a summer living room, a kitchen-dining room, a terrace, a winter garden and others. Extensions are divided into lightweight options (they are also summer) and capital buildings. The former are fully capable of functioning only in warm weather, the latter can be used all year round. And also the outbuildings are classified as open and closed.
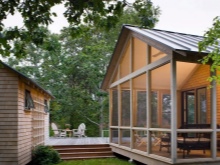
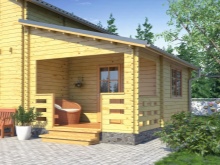
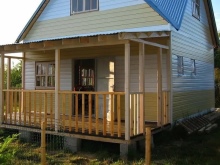
Open
There is nothing better than sitting on an open veranda or under a canopy in the country. One has only to build a small open-type extension. There may be several options.
- Canopy. A design that protects from the bright summer sun or rain. Easy to manufacture: does not involve pouring the foundation. It is enough to install concrete or log poles. The roof can be made of polycarbonate - in this case, it turns out to be spectacular. This is a kind of bright accent on the facade of the house. But you can also cover it with slate. Of course, no walls are provided.
This work of country art is decorated with carved wooden railings; you can also hang a light fabric - it will create coziness and protect from midges.
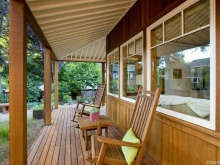

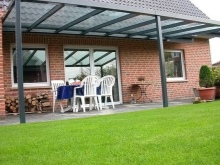
- Porch. A porch is a light open extension, it can be either very modest or representative, it can border on a terrace, a canopy. Its height is of great importance - the number of steps depends on it.Most often, the porch is wooden, there is a foam block construction. Railings can serve as a decor: they are made of wrought iron gratings, beautiful balusters. The roof can be either 2-pitched or 1-pitched, sheathed with profiled sheet, tiles.
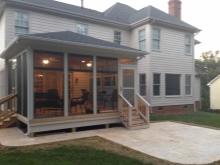
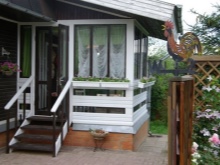
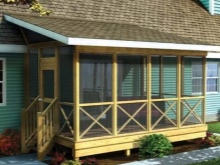
- Terrace. A light outbuilding, which is a recreation area. The terrace can be attributed to both open and closed buildings. After all, it can be both glazed and without glazing - depending on the wishes of the owners of the house.
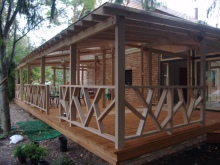
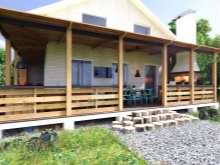
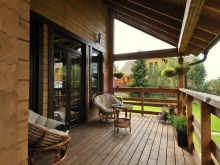
Closed
Closed annexes are divided into warm and cold. An attached heated structure can be operated for a whole year. Therefore, you need a reliable foundation with hydro and thermal insulation. The cold covered annex has windows and doors, but there is no heating. This design is often used as a dining room, summer kitchen, greenhouse.
- Summer room. If you need space to live in a summer cottage, add a summer room. Such an extension to the garden house is made in a lightweight version, without wall insulation, no heating device is expected. For the construction of such a room, a foundation is needed.
It is also important to equip a cozy and light interior, which will provide large windows. Walls can be built from timber, concrete blocks, slabs.
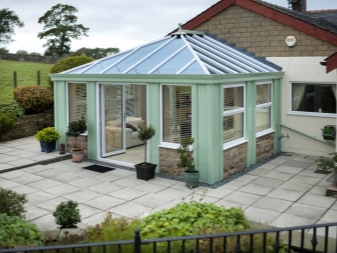
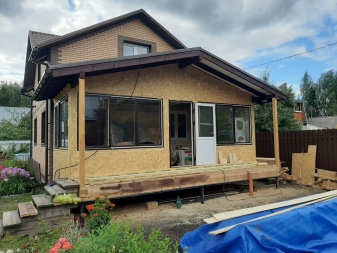
- Veranda. A veranda is a closed space built on the same foundation as a house. It is fenced with walls made of any material, often made of lightweight (wooden beams), but concrete and brick can be used.
Roof and glazing are required, and the glazing should be panoramic. Most often, the veranda is built on the sunny side of the house.
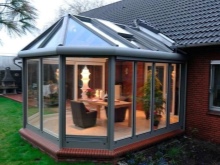
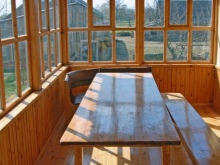
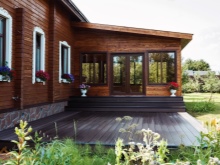
- Warm living space in which year-round living is expected. Accordingly, glazing should be made using reliable double-glazed windows, the room is equipped with doors, solid interior decoration, and heating. Walls can be built of brick or block, insulated.
Such a room should look like a harmonious continuation of the house, which is emphasized by a single roof.
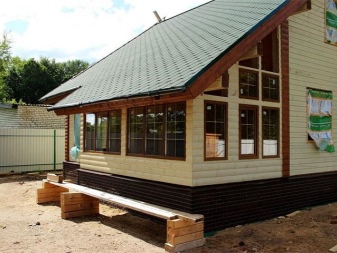
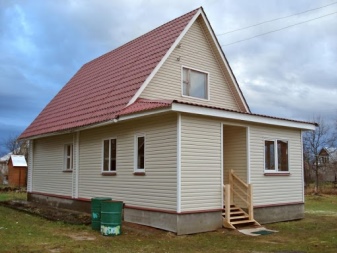
- Garage. If you attach a garage to a house, it will cost less than a detached structure. It is necessary to sheathe the walls with fireproof finishing materials. For the roof, slate and metal tiles are used.
The main condition for such a garage will be high-quality ventilation - so there will be no smell of gasoline inside the house.
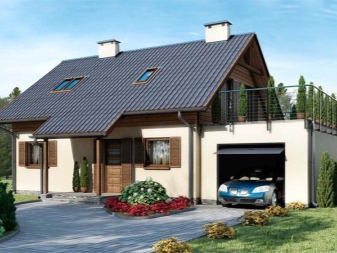
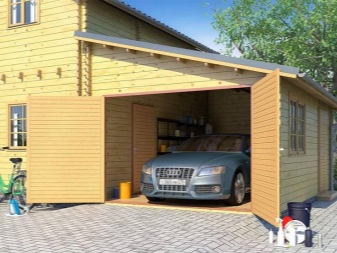
- Summer cuisine. For such an extension, the key point is the supply of all communications (water, lighting, sewage). Ventilation will also be useful.
Given the availability of water supply and sewerage, any functional room can be made from the room, for example, a bathroom or a bathroom with a shower.
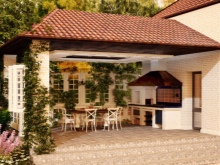
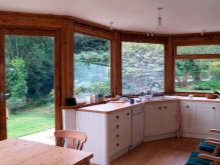
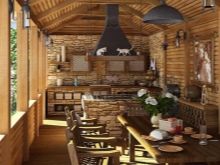
- Greenhouse. The winter garden will allow the owner of the house to enjoy their favorite plants even in frosty weather. Such a room is made exactly as an extension, so it is not necessary to plan it at the design stage of the house. The greenhouse is located on the south side so that the flowers receive enough warmth even in winter. The walls are made of glass. So from the outside you will see a summer oasis, which looks especially impressive in winter.
The windows must be open or the plants will not get enough air.
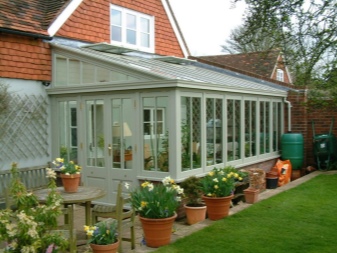
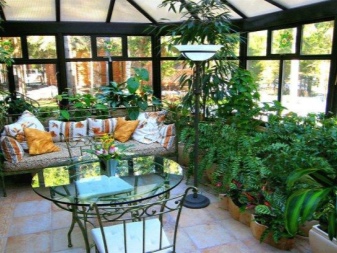
Two-story
There are two-storey outbuildings, they belong to more complex building structures.
Of course, such an extension will be inappropriate for a small 1-storey house, it is mainly applicable for large estates.
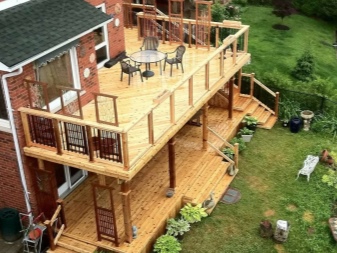
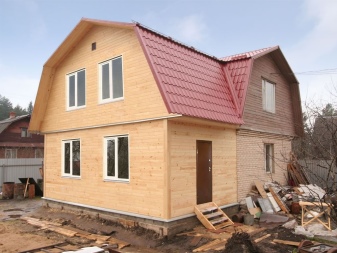
Materials (edit)
An extension to a brick house can be made from various raw materials. And the choice of material for construction depends on many factors, such as the ability of the owners of the house in terms of building skills, budget, location of groundwater, size of the site, design idea. But the main thing is what the newly built premises will be intended for. So, extensions can be:
- produced by the frame-panel method;
- lined with bricks;
- from foam concrete, aerated concrete;
- made of wood;
- from sandwich panels.
Today, the most popular is the frame annex.
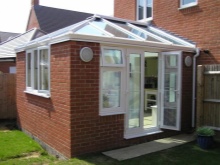
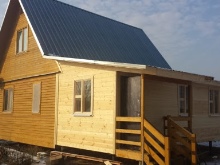
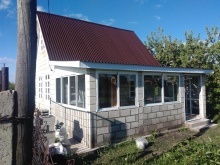
Construction stages
When constructing an extension with your own hands, it is important to correctly complete the main stages.
Foundation
When creating an extension to the cottage, it is necessary to make a foundation. The exception is lightweight structures such as awnings. They use different types of foundations: columnar, screw, tape, monolithic. The choice of base option depends on:
- from the types of soil;
- from the material from which the extension will be built;
- direct load on the foundation.
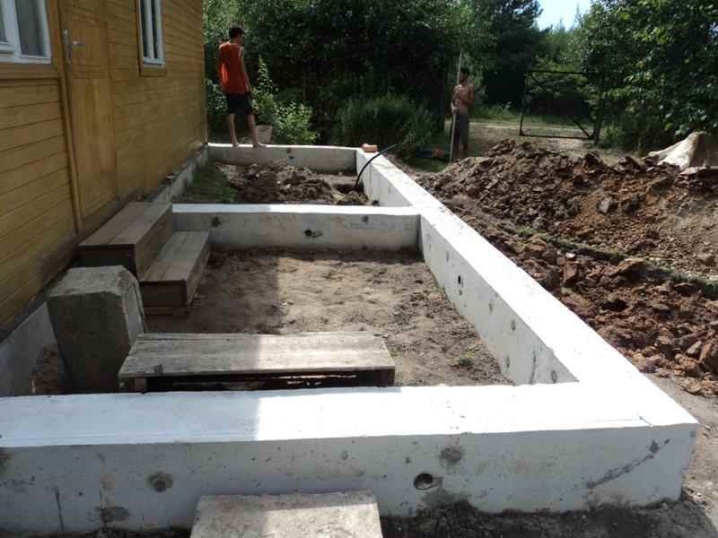
For self-construction, the strip version of the foundation is more often chosen. It is perfect for different types of structures. Installation work is carried out in a specific sequence.
First of all, the marking of the site is done, followed by earthworks. These include digging a trench where formwork - wood or plastic - will be installed. The size of the ditch depends on the number of storeys of the extension: for a 1-storey building, a width of 30–40 cm and a depth of 40–50 cm will be sufficient. At the same time, the base is being reinforced with a reinforcing mesh.
Since we are building an extension, it is important to correctly pair the foundations of the extension and the house. For this, several holes with a diameter larger than the size of the reinforcement are made at the base of the garden house. Further, reinforcing bars are inserted into these holes - they will fasten the foundation of the extension. For the installation of the strip foundation, builders are advised to take cement of the M400 brand.
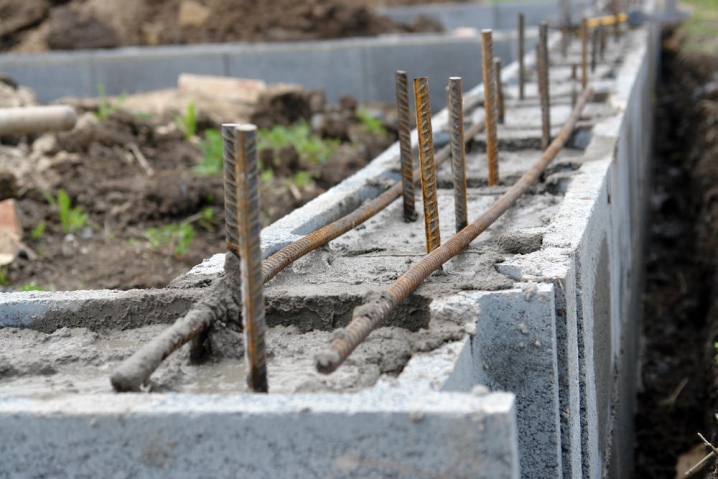
Floor
Whichever extension option is conceived, the floors should be protected from moisture. The easiest way is to do this with sheets of roofing material, smearing them with bituminous mastic. In this case, wooden parts should be impregnated with an antiseptic.
The first row of timber fits strictly according to the level. The bar at the joints is not connected. The second row overlaps the joint of the first. Hairpins fix 2 rows at once. There are lags from above. Insulation is laid between the logs, and then a sub-floor made of edged boards. For the finished floor, moisture-resistant plywood is used.
If the room is planned with a toilet, the gaps between the pipes and the toilet are coated with sealant.
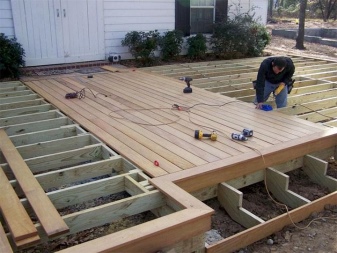
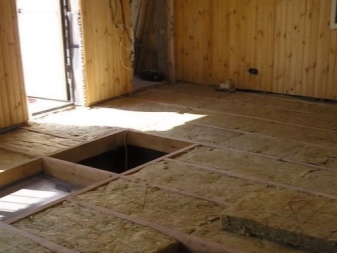
Walls
Extensions to the country house are very diverse. What is not used during construction: used bricks, lightweight foam concrete, and wooden remains from other construction. But if we are building a beautiful new extension, the materials must be of high quality so that it will stand as long as possible.
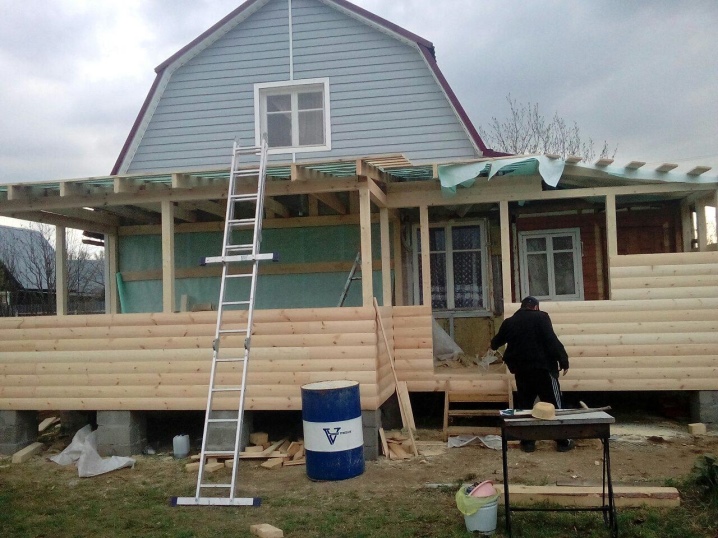
Most often, a frame made of wooden blocks or blocks of foam concrete is used. These construction options do not require special knowledge, which cannot be said about brickwork. And also these materials have many advantages:
- low price;
- ecological cleanliness;
- light weight (the possibility of erecting a lighter foundation);
- with a wooden frame, the ability to insulate it with any heat-insulating material;
- foam concrete blocks retain heat well even in frost.
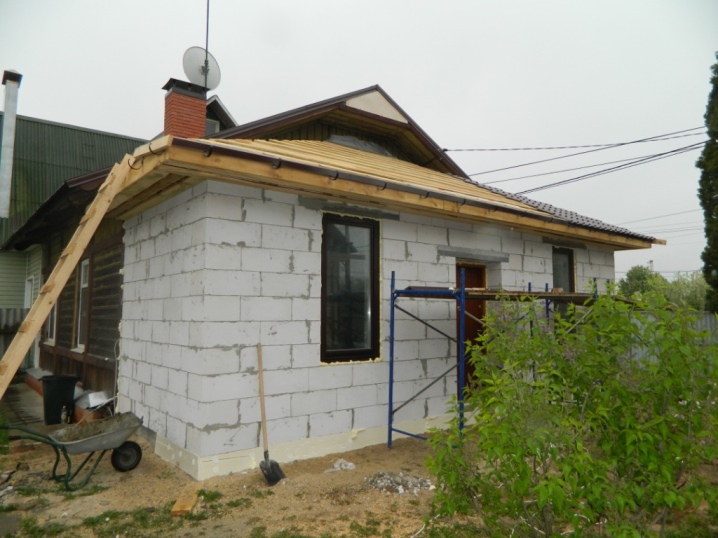
Roof
Builders strongly recommend covering the roof of the attached structure with the same material that was used for finishing the roof of the country house. There are many options: from roofing material and slate to ondulin and metal tiles. It all depends on the financial capabilities of the summer resident and his personal preferences. Installation of a slate roof consists of 3 steps:
- arrangement of a wooden frame;
- waterproofing and vapor barrier device;
- installation of slate sheets.
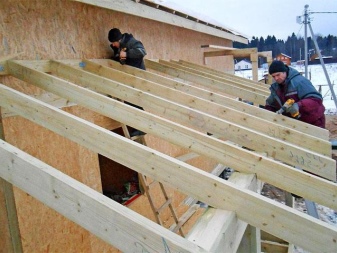
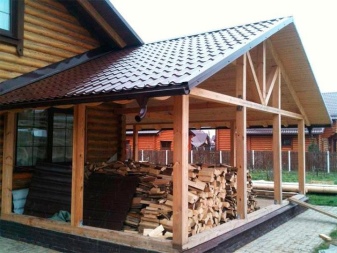
External and internal finishing
The main principle of exterior decoration of any extension is that it should harmoniously complement the architecture of the house and fit into the landscape. There can be many finishing options, it can be made of materials:
- vinyl siding;
- decorative plaster such as bark beetle;
- artificial stone;
- plastic.
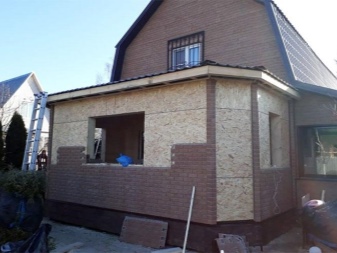
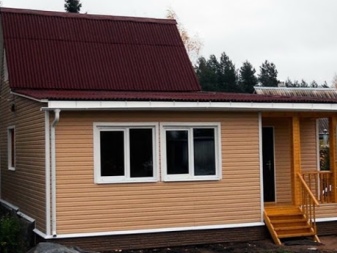
Walls are often plastered using different application techniques in a wide palette. It's easy to do it yourself. Inside the extension, the design of the room is made by each owner according to his taste in any style. A popular option for the interior of a summer cottage extension is its design in the Provence style. This finish is most fully in harmony with the surrounding nature.
Of the finishing materials, drywall is popular, which is painted or pasted over with wallpaper. Sheathing with wooden slats fits perfectly into the interior of a country house, use natural or artificial stone, especially if a fireplace is installed in the extension.
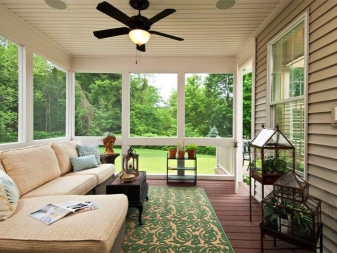
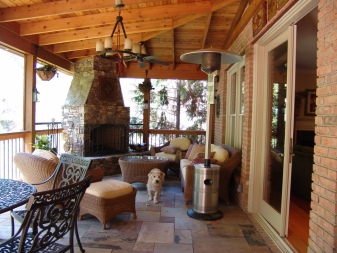
For information on how to make an extension to a house, see the next video.





























































The comment was sent successfully.