Layout of country houses 4x6 meters
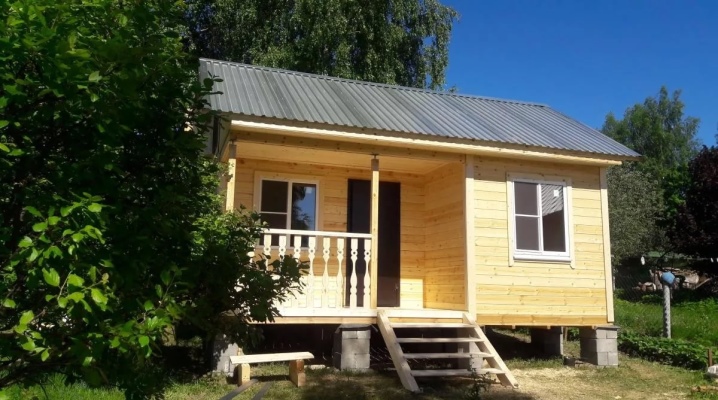
Acquiring summer cottages in different ways, people want to equip their possessions as much as possible. And without a full-fledged home there it will be impossible not to rest calmly, much less work successfully. Meanwhile, the country house 4x6 m is a very serious and deserving business - it will be discussed about it.
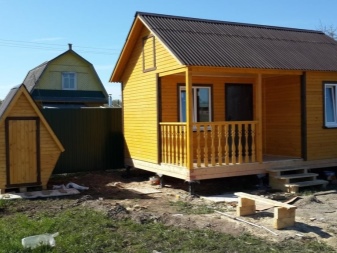
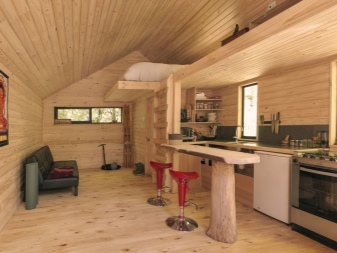
What are the options?
On a small site, 1-storey cabins with a size of 6x4 m are traditionally placed. They do not have special insulation. Alternatively, suburban buildings based on block containers are used.
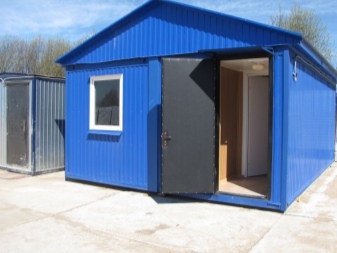
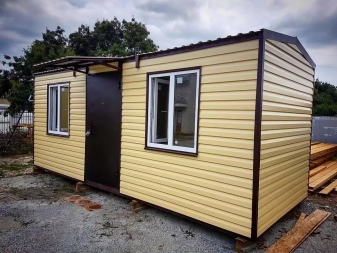
But this is rather a temporary, in the sense of a seasonal, option. It is much more practical to equip full-fledged wooden houses for systematic use.
In terms of costs, they are not much more expensive, and the increased comfort fully justifies such investments.
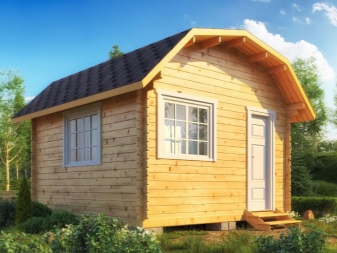

If you already have a good one-story house in the form of a change house (or assembled from block containers), then usually it is enough to insulate it. The result is significant time and cost savings compared to a greenfield construction.
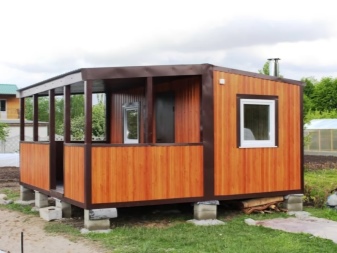
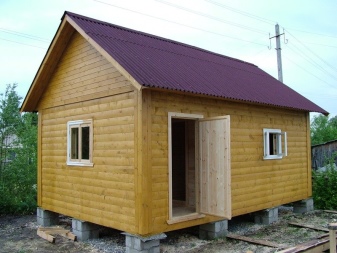
But you need to understand that it is not always possible to equip an attic under a classic gable roof.
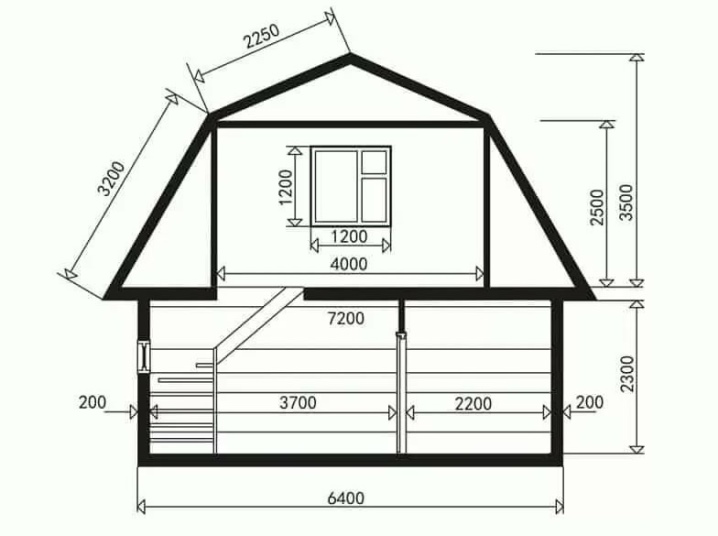
Insulating materials are used outside so as not to occupy the already limited space unnecessarily. Expanded clay can be laid inside the floor or in the interfloor overlap. In some cases, it is replaced with foam, but this material is inferior.
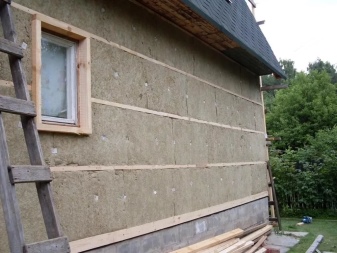
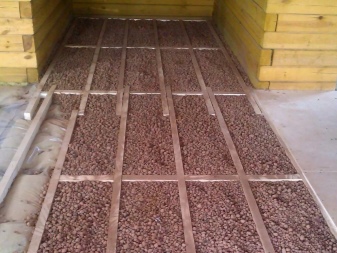
When using block containers, you can create a completely sealed and thoroughly insulated garden building. It will already have rough floors, finished walls, and good ceilings. The width of an individual block is approximately 2.5 m, and the length can be from 3 to 6 m.
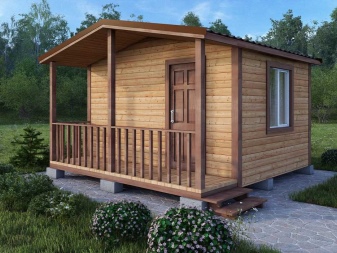
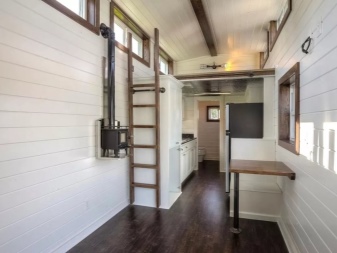
Complete wooden dwelling
But ready-made blocks are boring and too monotonous for many people. It is much more pleasant and interesting to use traditional timber buildings. In this case, it is logical to build a 2-storey garden house. Or 1-storey, but with a residential attic.
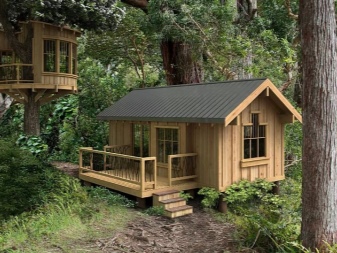
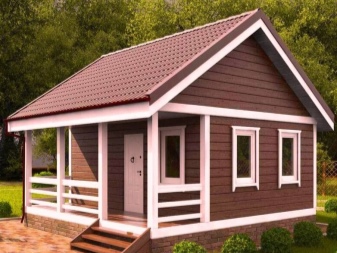
It is recommended to equip the dwelling with large windows if good views can be found. Most projects include a gable roof covered with metal tiles.
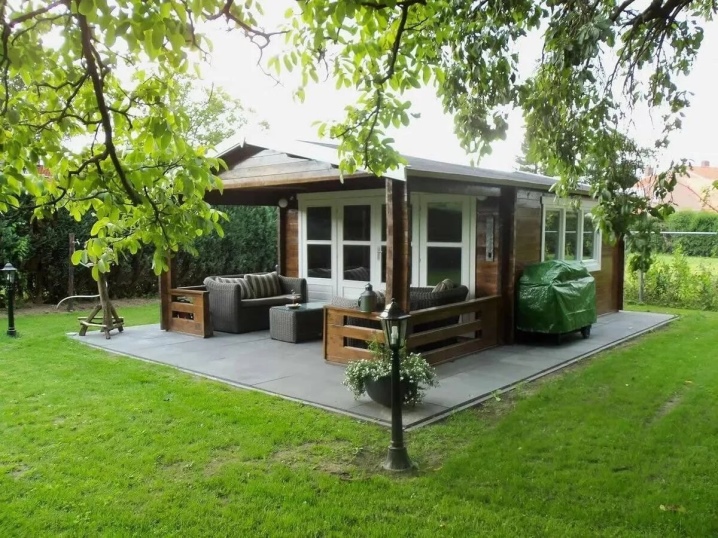
The usual option is to use PVC windows. Taking into account the increased criminal risk typical for summer cottages and country houses in general, it is advisable to choose windows with anti-burglary fittings and anti-vandal properties.
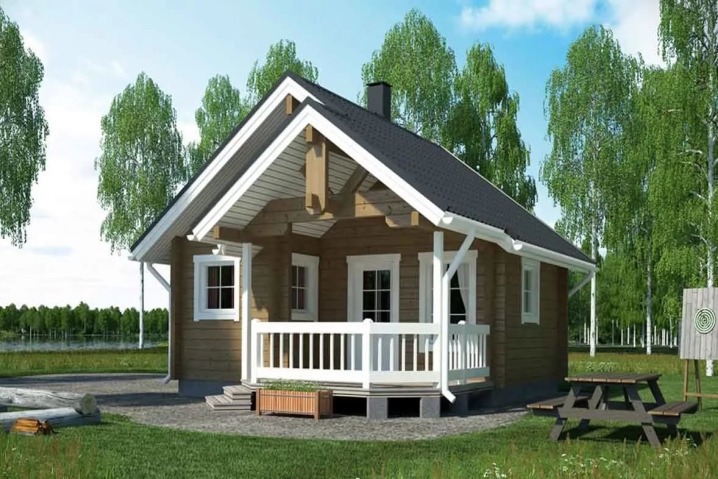
The door will certainly be made of steel - only it is reliable enough. The typical layout implies the allocation of a guest and kitchen areas on the first tier. Attic rooms are used as bedrooms.
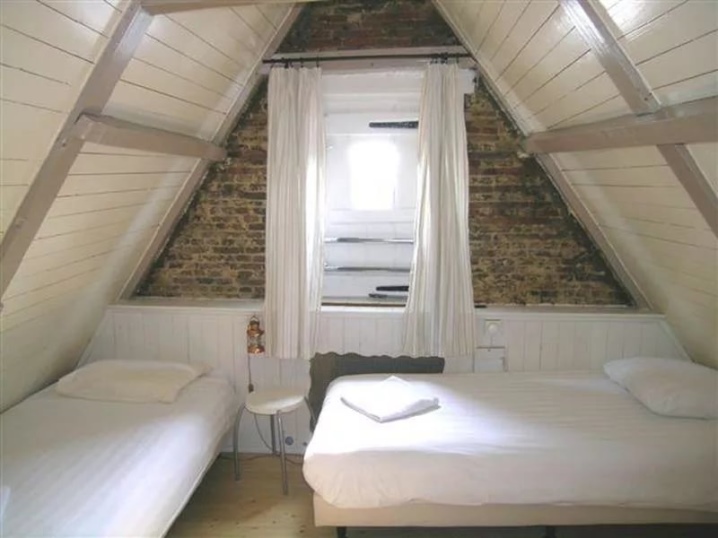
Additional details and nuances
Before drawing up a plan for the distribution of rooms inside the house and its drawing outside (with the necessary communications, of course), you need to select the main structural material. Most often these are timber or frame elements. But sometimes there are other options:
- brick;
- foam concrete;
- reinforced concrete slab.
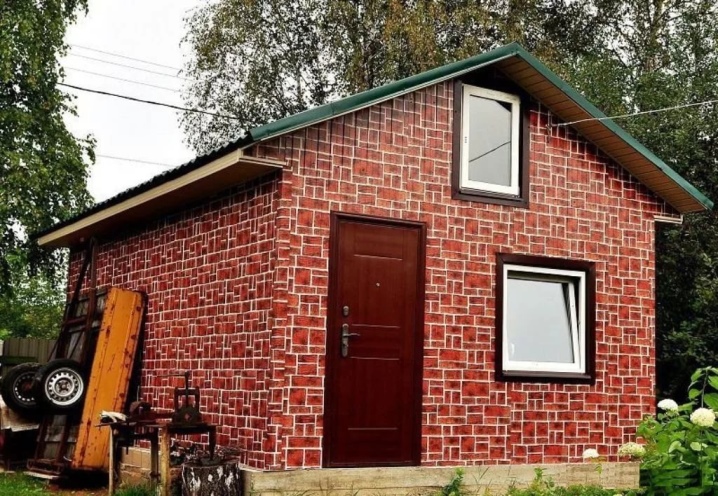
In any case, when developing a project, it is advised to write out a complete list of necessary premises - and immediately determine which of them will be on the lower and which on the upper floor.
They are guided in the selection not only by their own tastes and preferences, but also by technical considerations. For example, it is impractical to make a bathroom on the second floor. This will only complicate and increase the cost of laying communications, in addition, it will create the risk of flooding in any emergency.Experienced builders are advised to focus on standard (formalized or derived from practical experience) planning requirements.
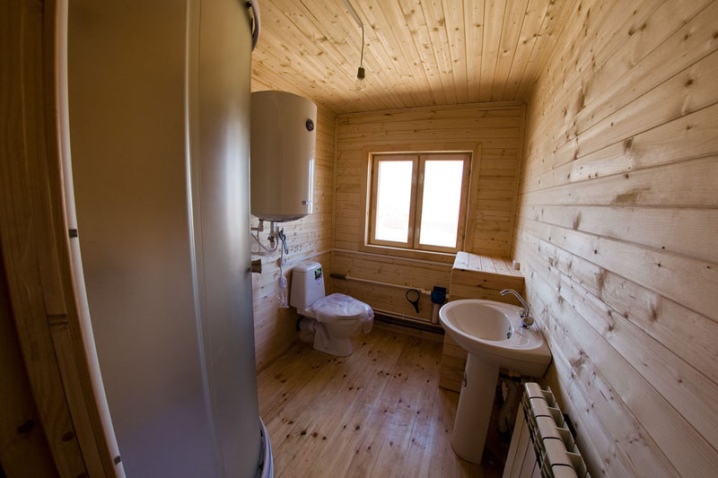
The optimum ceiling height is 2.2 m or more. And also it is necessary to make at least one room with an area of 17 sq. m. If you cannot allocate 2 such rooms, let it be better to have one, but large, room. If you plan to make a porch, it is better to provide a canopy or visor for it. Tambours are equipped only where there is an open veranda. Closed verandas by themselves will help eliminate drafts. It is recommended to make a separate entrance to the boiler room or furnace zone.
Important: it is better if you can also get there directly from home.
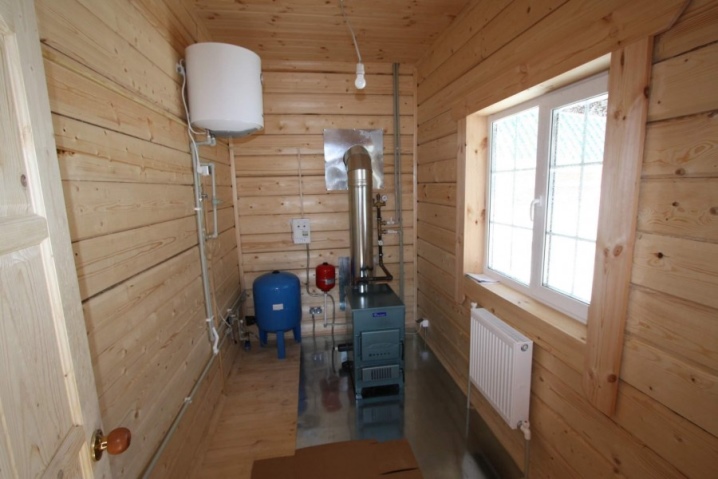
Since the usable area in the house of 4x6 m is small, it is advisable to abandon the special living room, "entrusting" its role to the common room. If it is planned to make a sleeping attic upstairs, it should not be used for a passage. An alternative layout option is the allocation of a small common room and the creation of a living room combined with a kitchen. The bathroom is always made of a combined type, because otherwise there will be no room for other parts of the building.
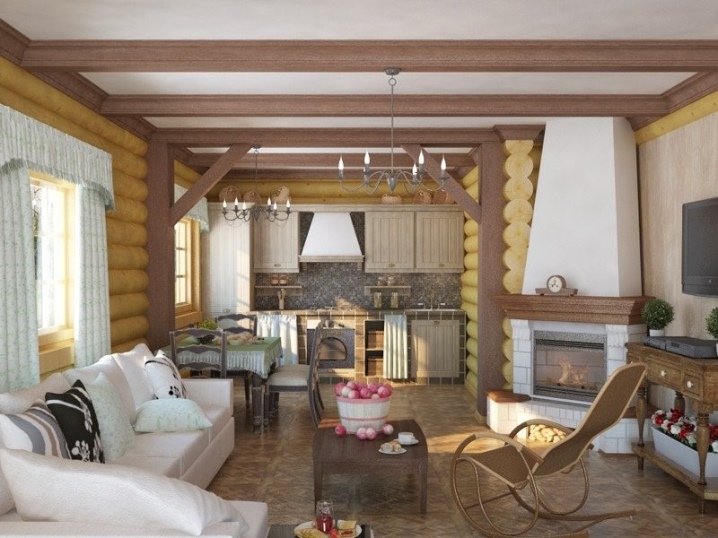
Along with the bedroom, in the attic, you can allocate a plot for an office or a children's play area. If it is difficult to determine a suitable window area, it should be equal to about 20% of the floor area on the first floor and about 10% on the upper tier.

It is very good if the windows face south. This will improve the microclimate in the house in early spring and late autumn.

The project must take into account the location, width and type of doors (how they open - inward or outward). The dimensions of the doorways should be such that all family members can pass freely. A good drawing captures the parameters of the joist floors.

In the kitchen and in the utility boiler room, smoke ducts are provided for better ventilation.
Important: each fire heater must be connected to its own chimney.
Separate ventilation is also done in the bathroom. But you can do without it if you use a dry closet. To reduce costs as much as possible, it is advised to attach garages and outbuildings directly to houses.
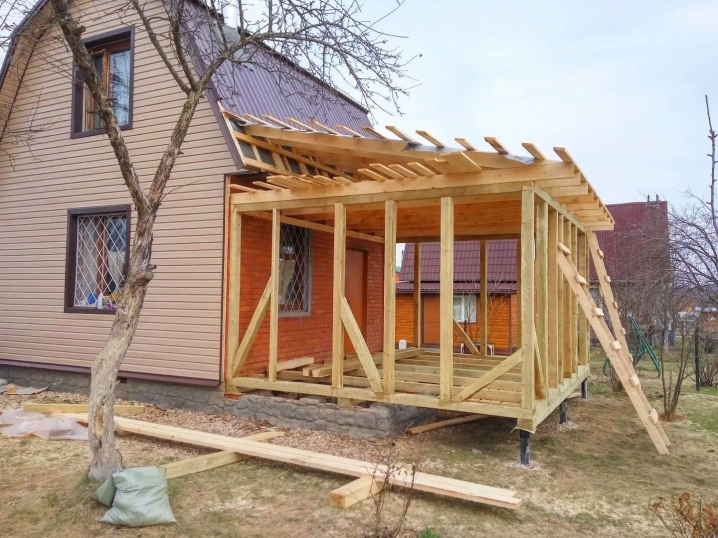
It is most practical to use flexible shingles as a roof.
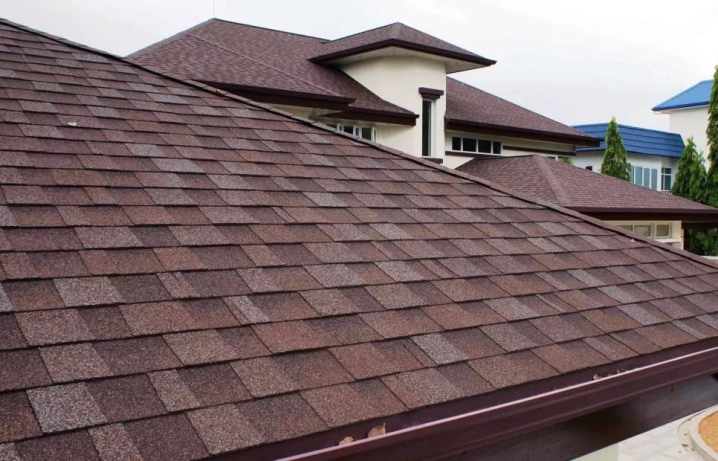
It is very important: in order for the country house to bring only joy, it is necessary from the very beginning to provide for the installation of all the necessary equipment in the kitchen.
In a simple economy class country house, it is necessary to provide for the placement of a sufficient amount of furniture.
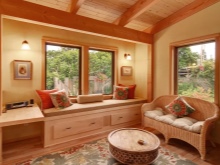
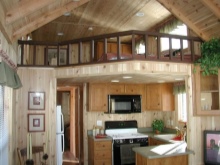
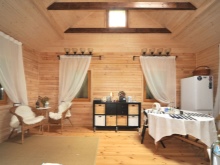
It is also worth remembering about such common mistakes as:
- location of wet areas away from communications;
- organization of rooms without natural light;
- organization of the exit from the bathroom to the kitchen or guest area;
- the presence of only one entrance to the dwelling (this is simply unsafe);
- creating a corridor with a width of less than 1.2 m (such a passage is impractical).
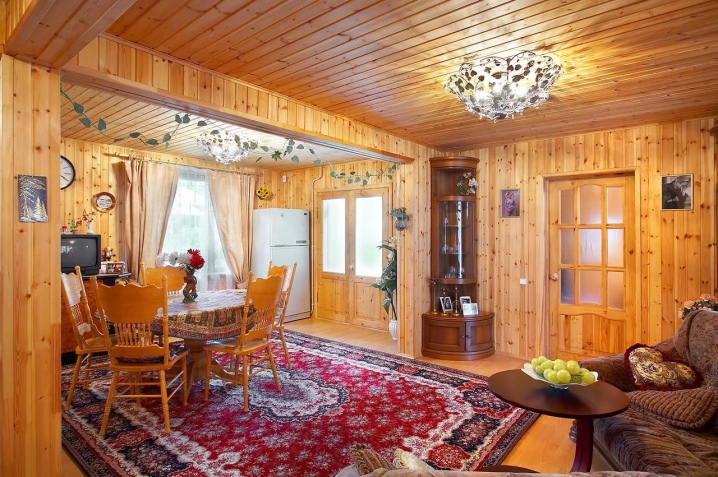
The following video provides an overview of a 4 x 6 log country house.





























































The comment was sent successfully.