Country house from a change house: how to arrange it correctly?
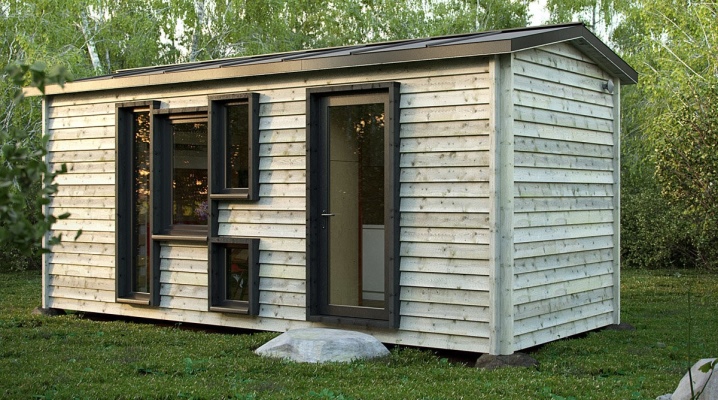
Change house - by its definition, is not an acquisition "for centuries", but temporary. Often, such structures are accompanied by global buildings. But, as folk wisdom says, there is nothing more permanent than temporary. And then a simple change house is no longer perceived as a temporary shelter, but a real country house.
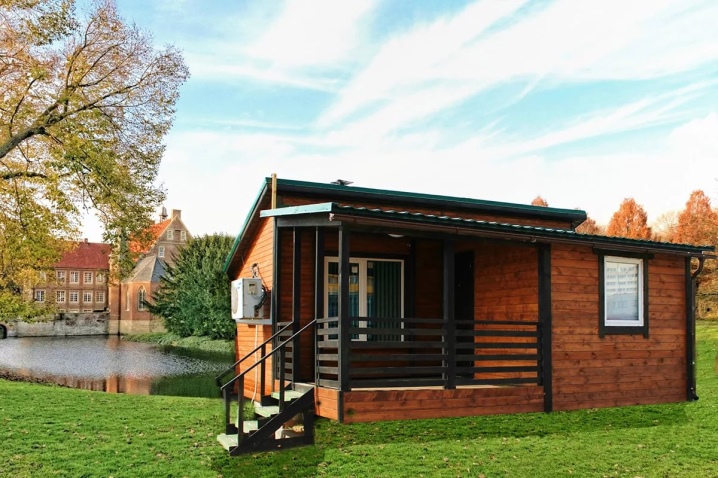
It's good for those who decided right away that a change house was enough for him to give him. You can dream of a full-fledged house, but not be interrupted by the unsettledness of the change house: it is interesting and useful to make a cozy country house out of it with your own hands.
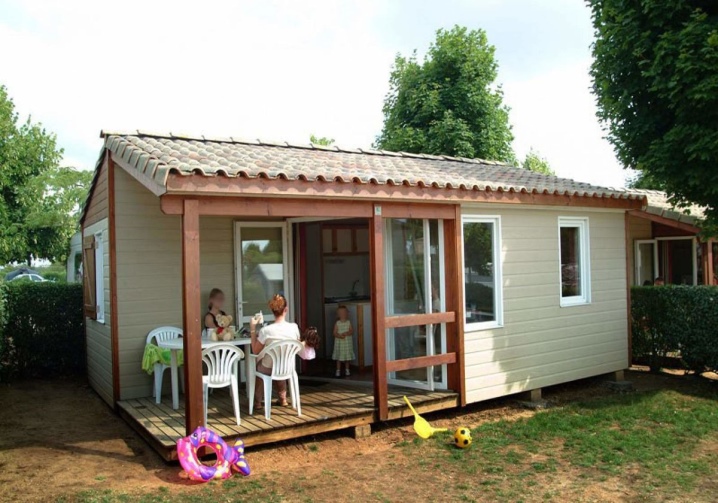
What kind of cabins are there?
The choice today is not so scanty, you can find a variant of a dwelling that can be modestly and as succinctly as possible equip for temporary residence. You can not be limited to such a pass-through option, but purchase a change house, from which you will get a real country house. Yes, a small, but large dacha is rather a wish than a strict condition for a suburban home.
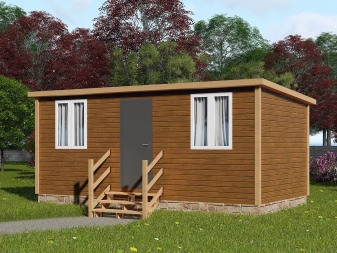
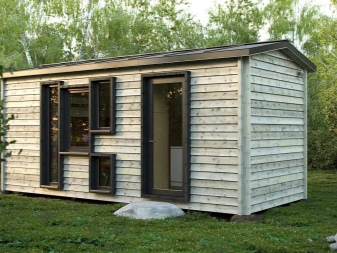
Change houses are divided into the following options:
- intended for a country house;
- residential, in which the workers or the owner are temporarily;
- as an office for a construction manager.
Finally, change houses are construction, summer cottages, and there is also a group called block containers. Structurally, they can be shield, timber, frame. Seemingly not the most solid buildings, if properly finished, turn into cozy country houses. They can be equipped with a mini-bathroom, zoned inside.
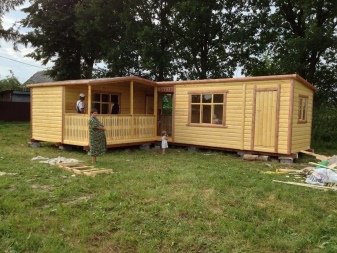
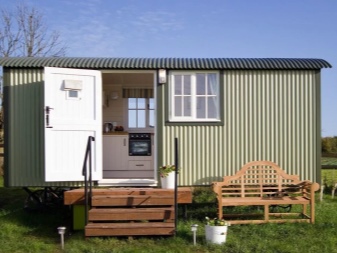
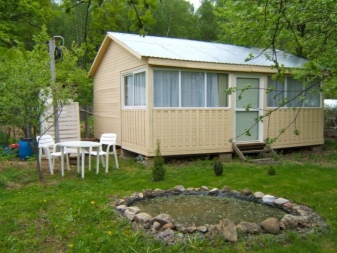
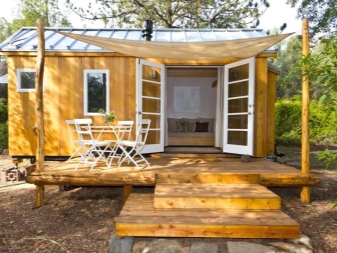
Not all containers are strictly metal, although the word itself is associated with this particular material. The walls and ceilings of modern cabins of this type are insulated and finished from all sides. Metal structures are used for construction, but wooden ones are easier to convert into a country house. Someone uses the wooden version as a utility block, someone - as a summer kitchen, but many live in them throughout the summer season.
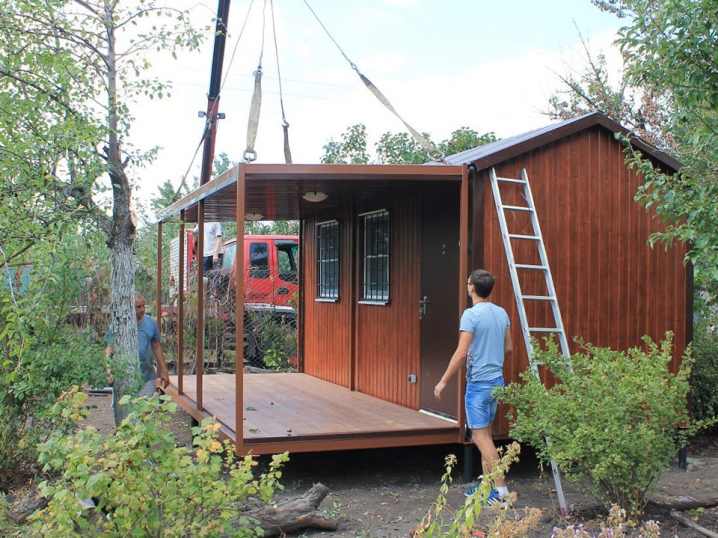
It is easy to guess that wooden structures are warmer and weigh less than metal ones. Both outside and inside they are finished with wooden clapboard. The dimensions and dimensions of windows for both metal and wooden household structures are the same.
The term of use of the block container is 15 years.
Moreover, from these structures, craftsmen build even modular houses, connecting them with each other, removing partitions. If you think over a project, involve specialists or just experienced people in the business, you can get a two-story structure with a terrace.
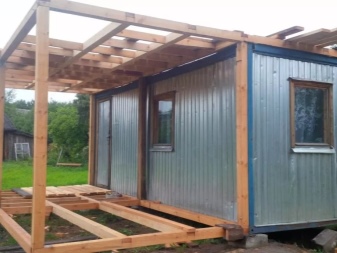
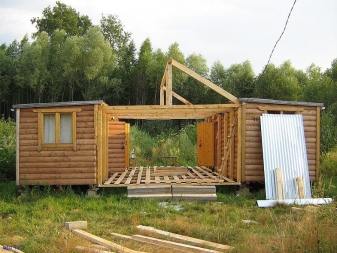
Special country houses can be made of wood or metal. From the inside, they can be finished with classic wooden clapboard or fiberboard, which is cheaper. If we talk about the lining, then the change house decorated with it will be more suitable for living. If you purchase a ready-made summer cottage, then a room will be provided in it, and even a toilet, shower, utility block.
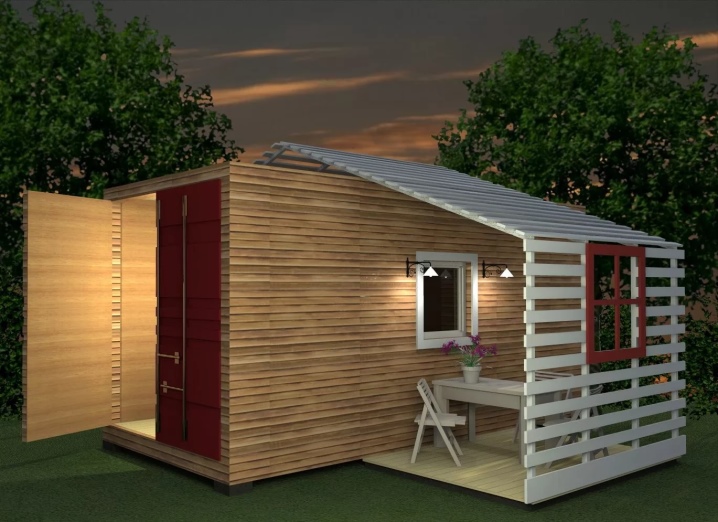
There are different options for summer cottages.
- Shield. The cheapest houses, they are not designed for long-term operation, but they are often purchased by the owners as a temporary shelter while the main house is being built. For the exterior decoration of such structures, lining is usually used; from the inside, the walls are sheathed with fiberboard. In the role of insulation - glass wool or foam.
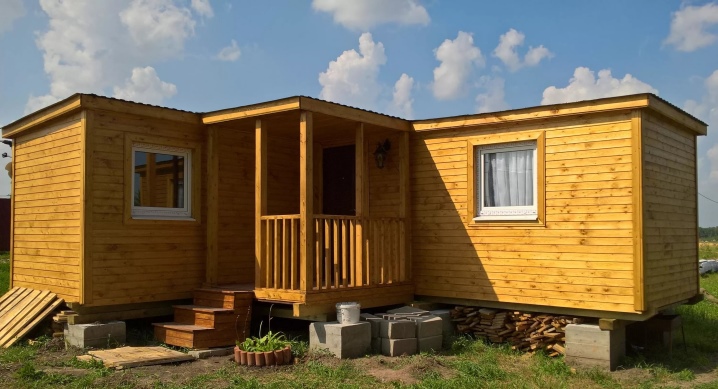
- Wireframe. More expensive than the previous version, but also stronger than it. A wooden beam is taken as a basis, which makes the structure stable.Interior and exterior finishes differ in the proposed options - from fiberboard and plywood to lining. The floor in a frame object is usually double, it consists of two types of boards - rough and finish. Mineral wool was chosen as insulation.
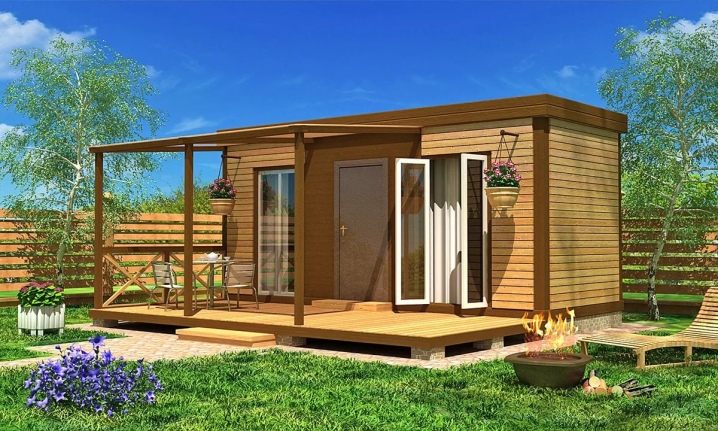
- Brusovy. The most expensive option for a summer cottage. The walls are traditionally not finished, but the doors, ceiling and partitions inside the premises are sheathed with clapboard. The roof can be pitched and gable.
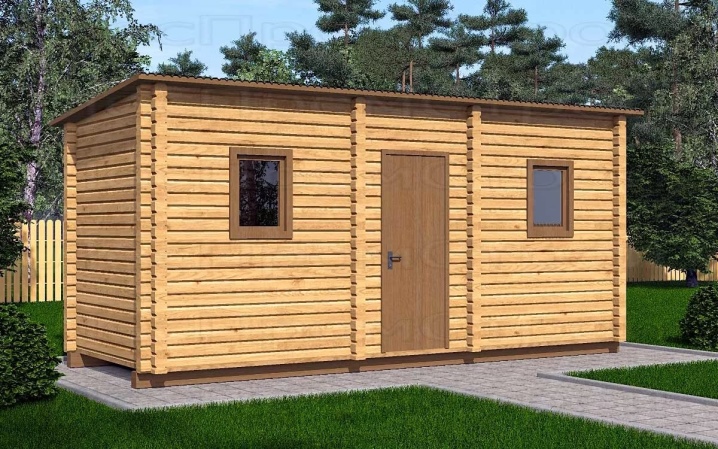
When you decide on the type and purchase your own change house, ideas for its design will become relevant. After all, it is the arrangement, well-thought-out interior, decor, and not only internal and external decoration, that turn the "box" into a country house.
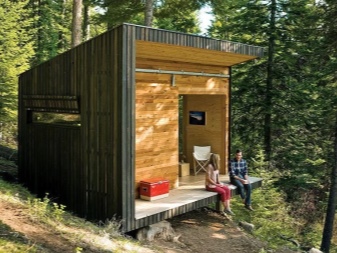
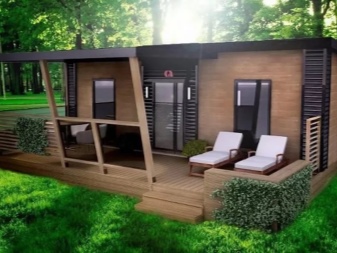
Site preparation
This stage often remains without the attention it deserves. It is not very expensive, not very complicated and useful before installing a change house. Preparing a site for a change house is as follows:
- removing the entire fertile soil layer;
- removal of plant residues, roots and stones;
- alignment and compaction of the site;
- embankment of a layer of crushed stone, tamping it;
- embankment of a layer of sand followed by compaction;
- the establishment of supports for the change house.
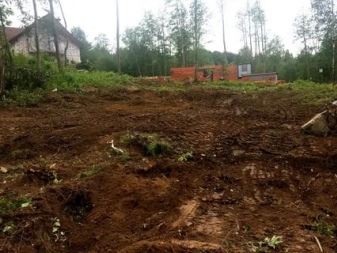

These are mandatory actions, and they are needed so that a real swamp does not form under the shed. In a fertile soil layer, plant and animal remains can rot, but this must not be allowed. If the change house is already standing, and it is inhabited, it is extremely difficult to eliminate decay products.
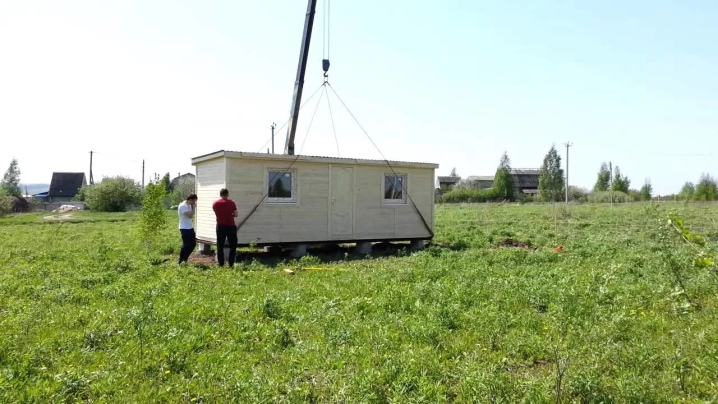
Features of the internal arrangement
Experienced people, already by the example of their successes and failures, can tell what mistakes can be avoided when converting a change house into a garden and country house. But you don't have to go through the whole experience of construction yourself, you can use ready-made little tricks.
- If you increase the size of the windows, the issue of lighting will be resolved, in a bright room everything looks more solid. Sliding structures are also used in country houses, which simultaneously serve as both a window and a door.
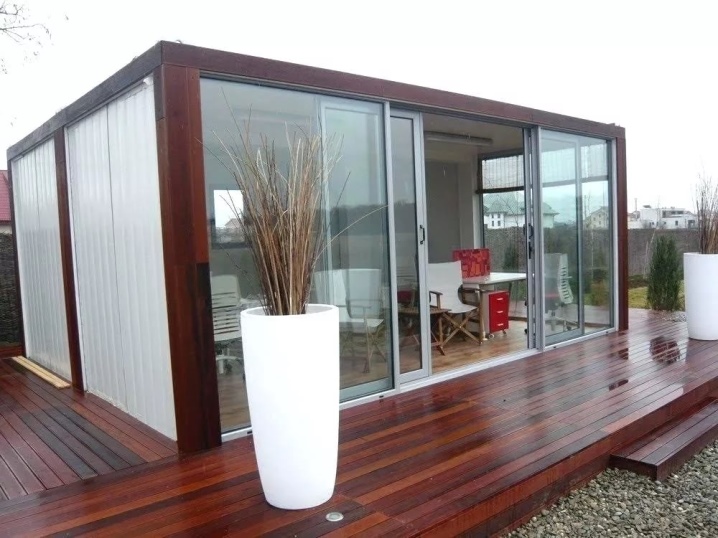
- If there is a flat ceiling in the change house, there you can organize the second floor according to the principle of a bunk bed. By the way, it is usually organized for a sleeping place.
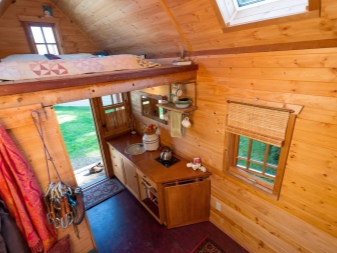
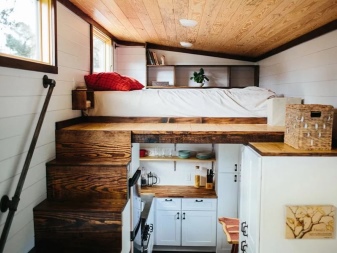
- Saves space and bedding on the dresser. The chest of drawers itself can be made quite high and roomy. Built-in furniture is a common solution in a country house, because it should be as functional as possible.
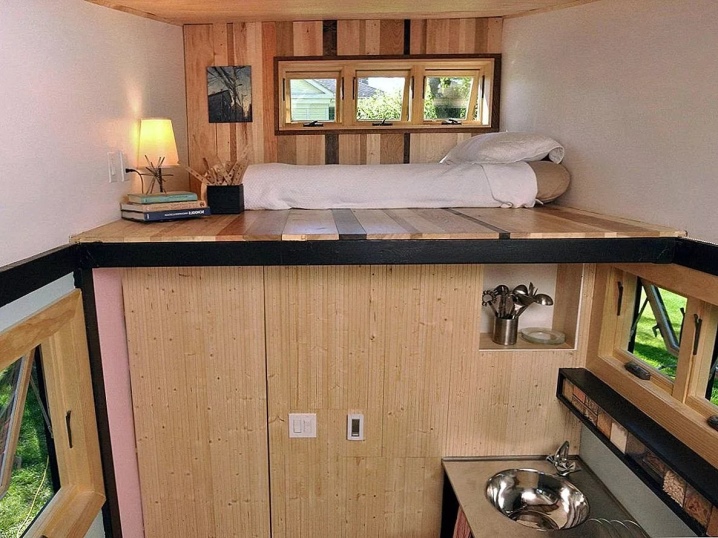
- If you know that guests may come to you, and even with an overnight stay, you can attach hammock mounts to the wall ahead of time. At the right time, just take it out and hang it up. If the change house is spacious enough, then you can simply decorate its interior with a bright and colorful hammock.
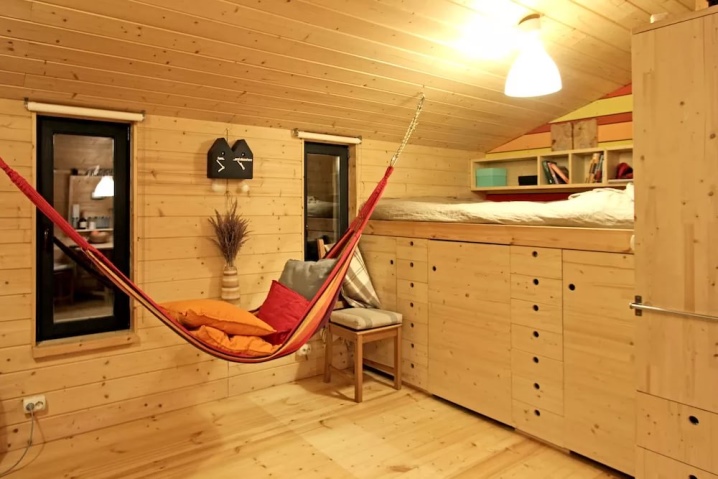
- If you extend the width of the window sill, you can get a miniature kitchen table. Make shelves and doors under it for kitchen utensils.
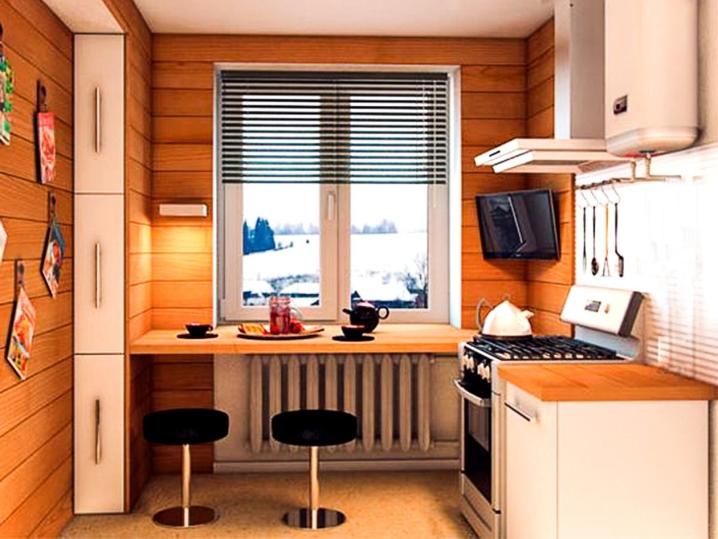
- Nail narrow shelves for decor on the walls. Vases, books, ceramics, toys - anything that makes a space cute and cozy. Some things migrate from a city apartment to a dacha and find a new life there.
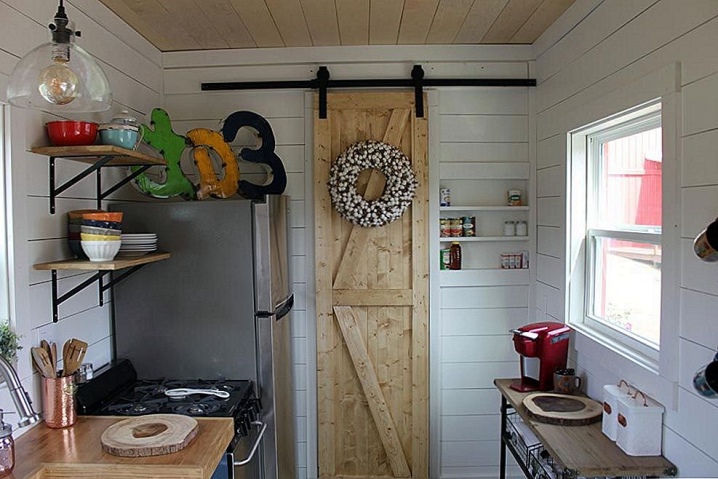
- If you have a full kitchen or dining table, you can make a beautiful textile lampshade for the lamp above it. It will be very atmospheric and will definitely suit the country style.
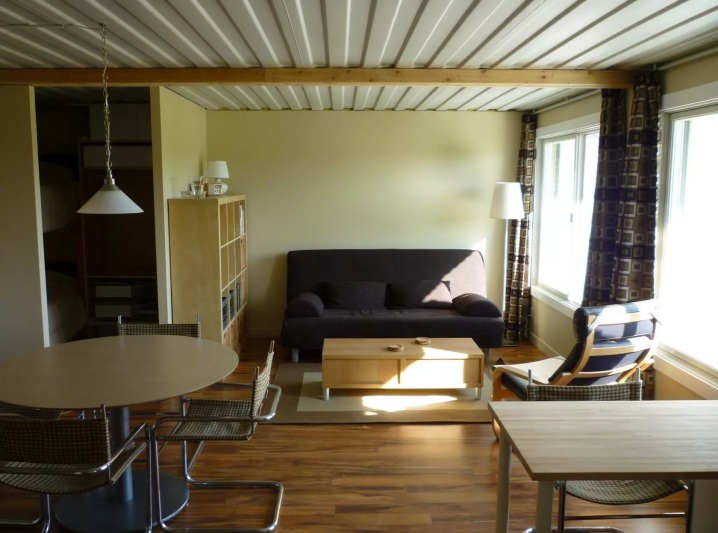
- If you finish all surfaces of the change house with one material, this will erase the boundaries between them - visually the room will look more spacious.
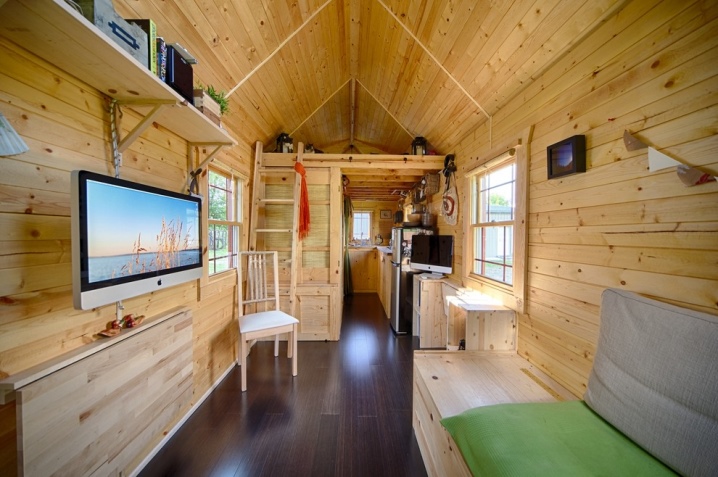
- You should not build bulky partitions in the change house if there is an opportunity to hang beautiful curtains. And the boho style, which impresses such a solution, is in vogue today.
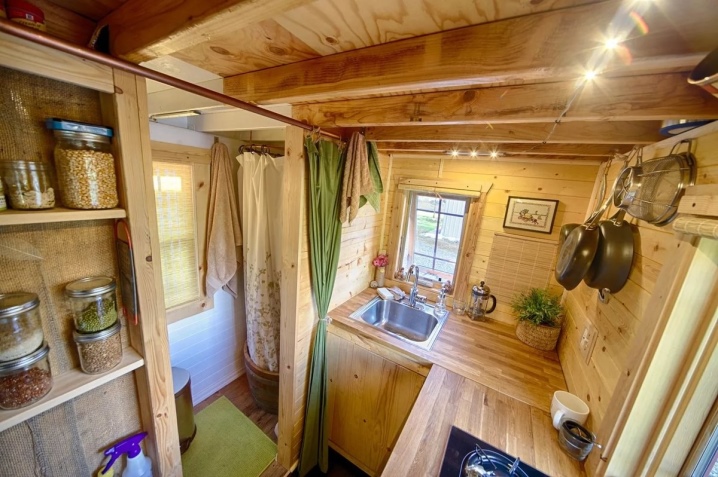
But the best examples are visuals, photos and illustrations, which more eloquently show how other people were able to make a beautiful country house out of an ordinary change house. And this country house is attractive not only from the outside, but also from the inside.
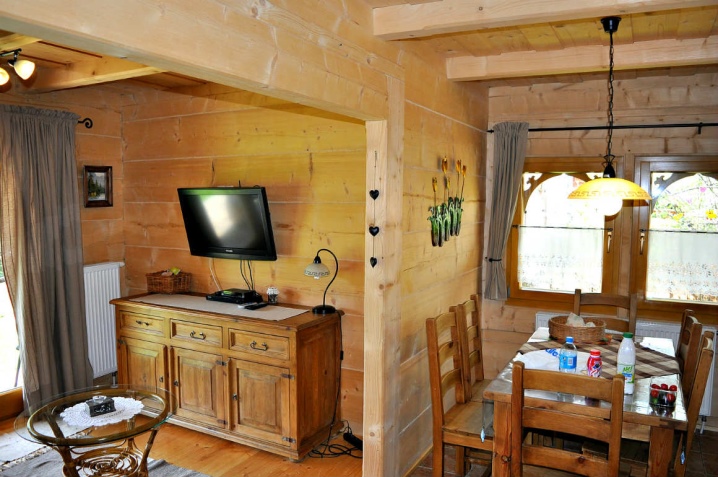
Successful examples
If the example cannot be used in its entirety, then even some of the details in it can be "grabbed" as an idea that will take root in your country house.
10 interiors of change houses that have become wonderful country houses.
- The wood trim inside makes the house cozy and light. There is one sleeping place in this house, but it is possible that there is a transformable surface or even a bed against a short wall. The owners also took care of the decor.
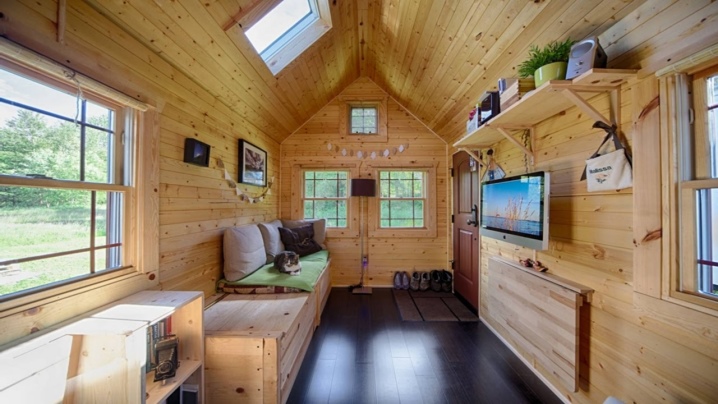
- In this case, the owners of a small country house equipped a bedroom in it, and, moreover, a roomy one. The shed has enough windows to provide good natural light.
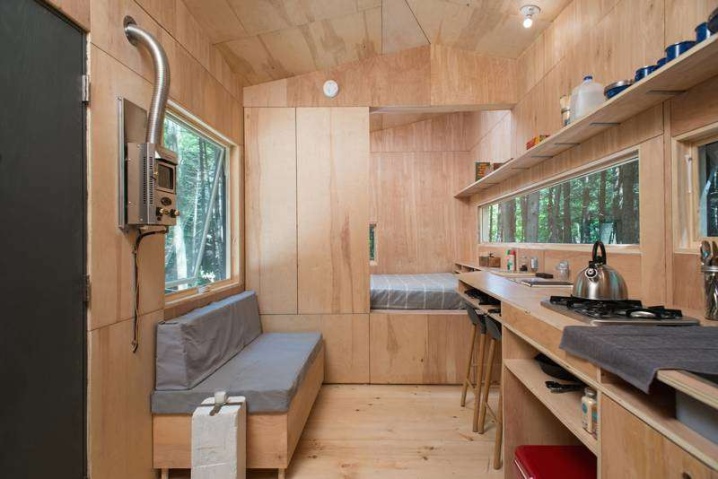
- A bed under the ceiling - it could be like this. On especially hot days, the presence of stuffiness cannot be ruled out, but it is not at all necessary that this will be the case. In any case, I would like to note the rational use of the area.
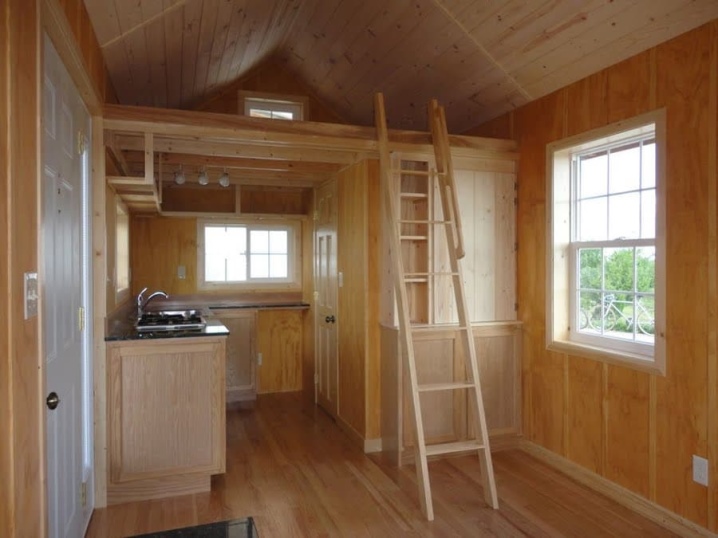
- Well zoned, small, cozy room. There are at least 2 sleeping places. The kitchen looks quite spacious, and the dining table has been moved to the living area.
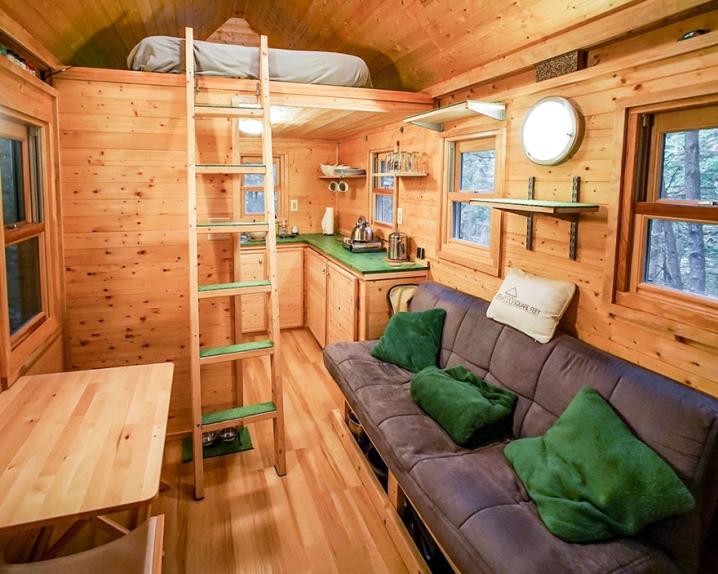
- Very small but cozy, lovely summer cottage for a small family. For those who have just purchased a plot, such a temporary shelter is just right.
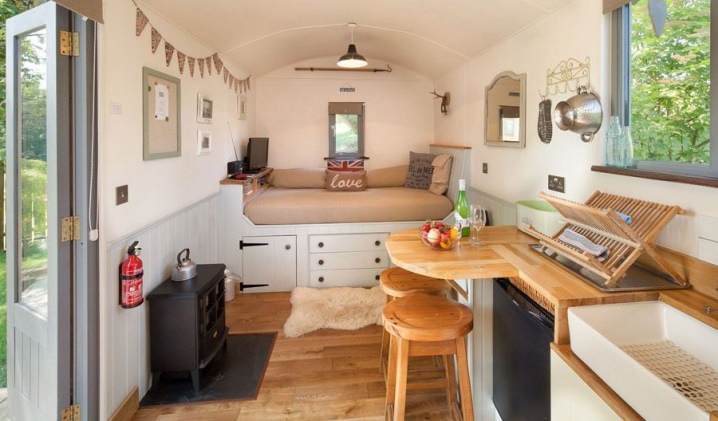
- A bright, pretty house that cannot be scared away by its cramped quarters. In fact, it is very convenient: there is a place for rest, lunch, work at the computer. And on the second floor there is a sleeping place.
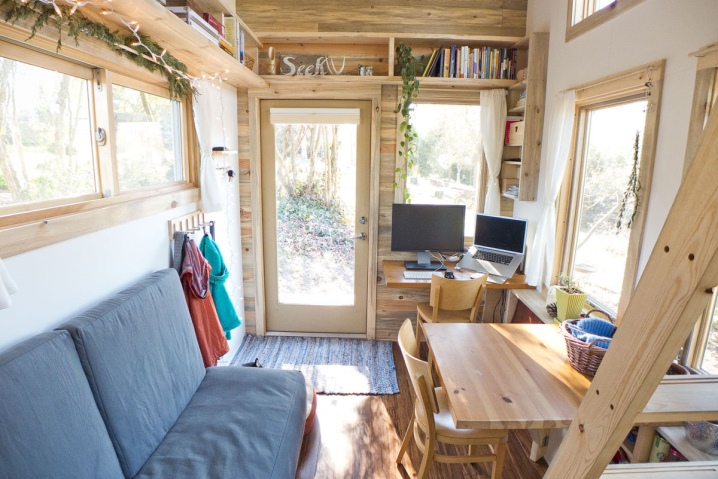
- The staircase design also has its own charm. Instead of a "dialogue" zone on the second floor, if necessary, you can equip a bedroom or make a small study with a desk.
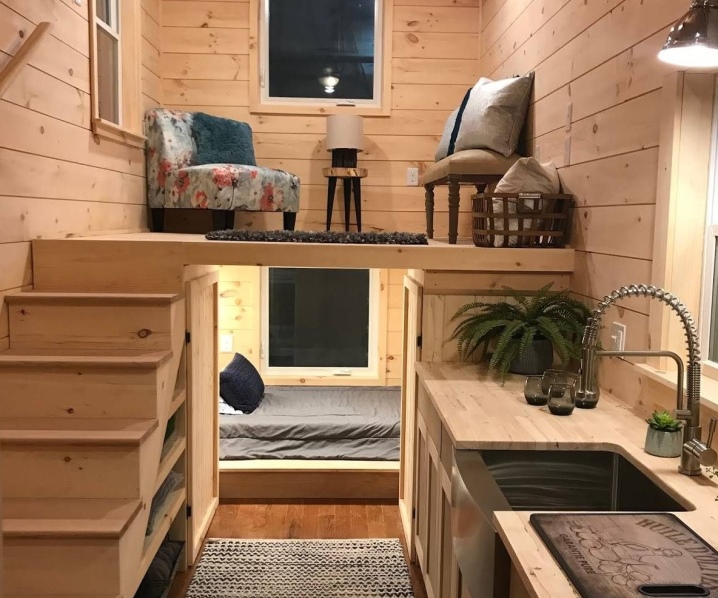
- A convenient option for a family with children, especially with babies who are still sleeping during the day.
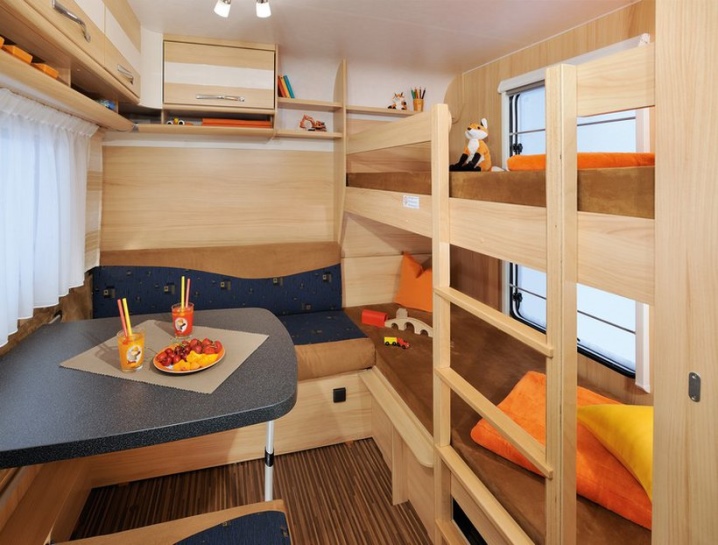
- Cozy Scandinavian interior in a small area. This house is insulated, so you can come to the dacha even at the end of the season.
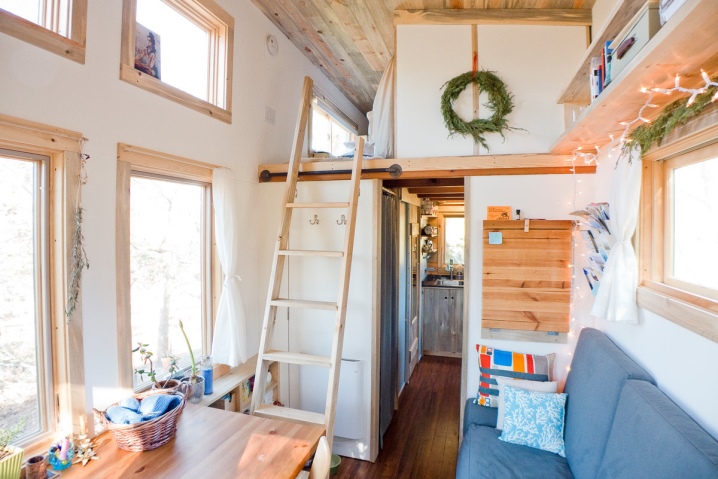
- White and dark wood blend perfectly in a small space. We cook and have lunch on the first floor, and rest on the second.
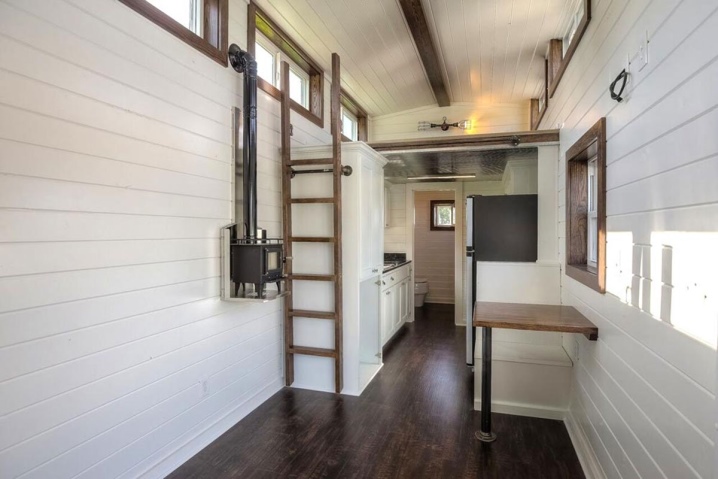
Each option is interesting in its own way.
It is worth considering the original footage and the desired layout, as well as the number of family members who will be at the same time in the country.
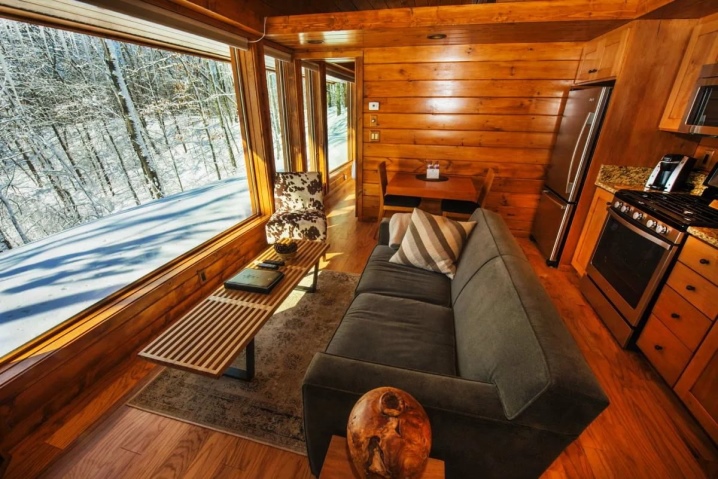
The following video provides an overview of a country house made from a change house.





























































Cool, thanks for the ideas!
The comment was sent successfully.