Insulation of an attic in a house with a cold roof: choice of material and stages of work
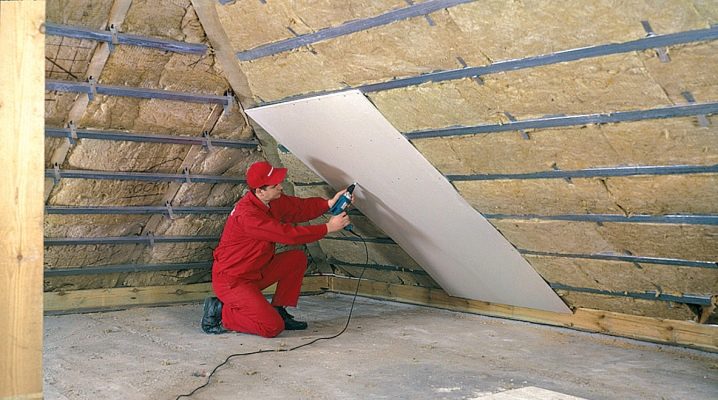
The salvation from the harsh Russian climate for many people is a warm home. It is not always enough to insulate the basement, basement and walls: if the roof of the house is cold, you need to properly insulate the attic. This procedure has a number of features that must be taken into account before starting work. Otherwise, all funds and efforts will be wasted, the result will not justify the efforts made.
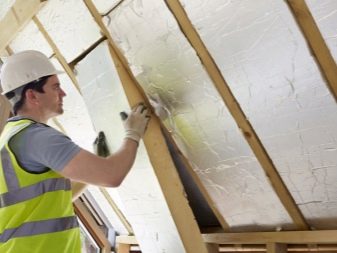
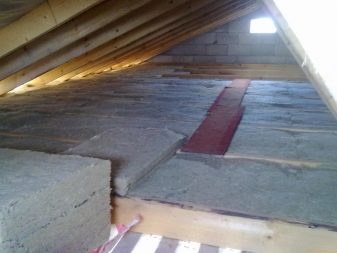
Peculiarities
Regardless of the type of building and its number of storeys, work with ceilings must be carried out according to strict rules.
- It is required to provide a safety margin covering its own weight and design load.
- Under the full design load, there should be no deformation or deflection.
- It is necessary to ensure the level of soundproofing prescribed by the regulations or special recommendations for building projects.
- It is assumed to maintain the fire resistance limit established by the regulatory documents.
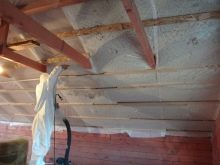
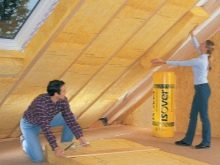
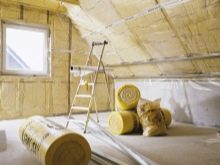
When insulating attics, any of these requirements can be violated out of ignorance, due to inaccuracy or due to a deviation from standard technology. The rest of the nuances already belong to one group of floors.
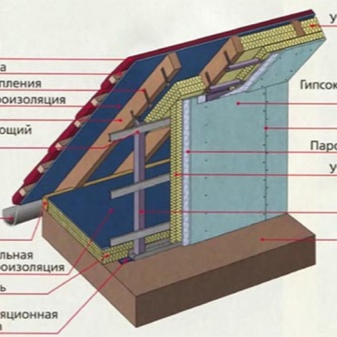
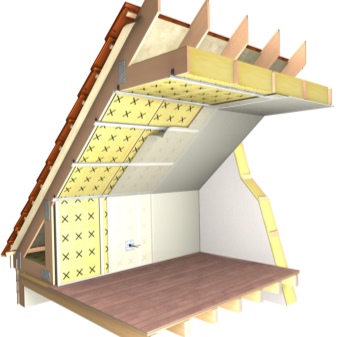
Floor types
The main part of the house can be separated from the attic by the attic and intermediate floors. The difference is that in the first case, the upper part of the building is not heated, and in the second, it is turned into a residential attic.
By design, the load-bearing floor segments are beamed and non-beamed. The former are formed by beams and infill, the latter are homogeneous, made in the form of slabs or panels.
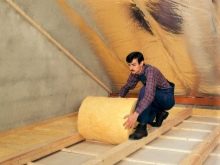
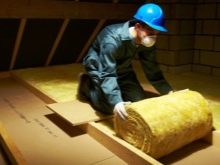
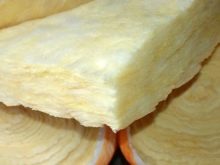
Beam floors in a private house are created in such a way that the main the elements were at equal distances. The main construction material is wood. Metal and reinforced concrete are practically not used.
Wooden blocks are quite light, but have a serious disadvantage - the limitation on the maximum length. In the interfloor version, they can be used if the span is not longer than 5 m.For an unexploited attic, the permissible value can be increased by 1 m.
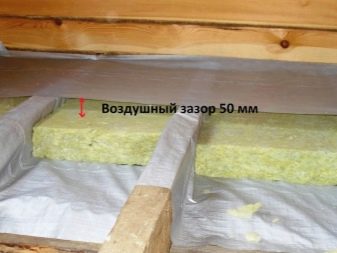
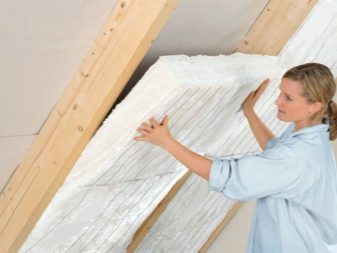
Sometimes you need to make the span even larger. Then it is required to use metal structures. In a summer cottage, such a solution is not used for obvious reasons. Most often, the flooring, which is placed on top of the beams, simultaneously acts as a ceiling (for the lower floor) and as a floor (for an attic or a simple attic).
In addition to the beams and flooring, a roll and a layer of insulation are also mounted.
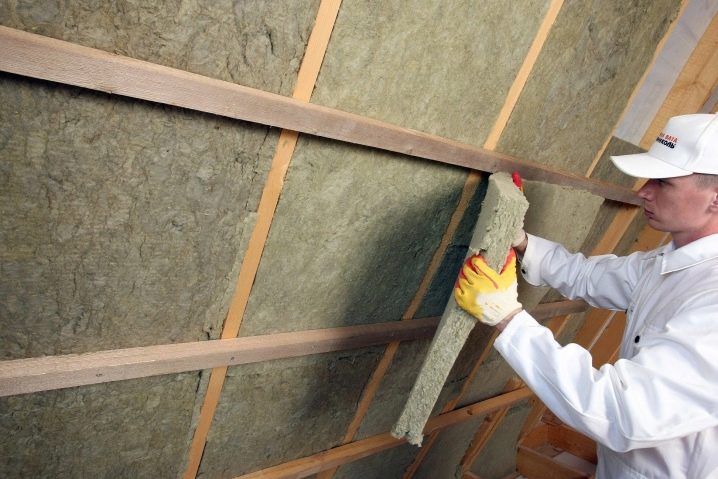
Houses, resembling a rectangle in shape, block parallel to the shortest wall. A strictly defined distance and section of the structure helps to avoid deflection of beams in a loaded state.... These indicators are interrelated.
Under a cold roof, it is required to lay beams with a gap greater than under the attic (this is due to the difference in load). Regardless of the specific option, it is necessary to insulate the floor in such a way as to guarantee the protection of the rafters from water ingress. A vapor-impermeable material is required on top of the protective layer.
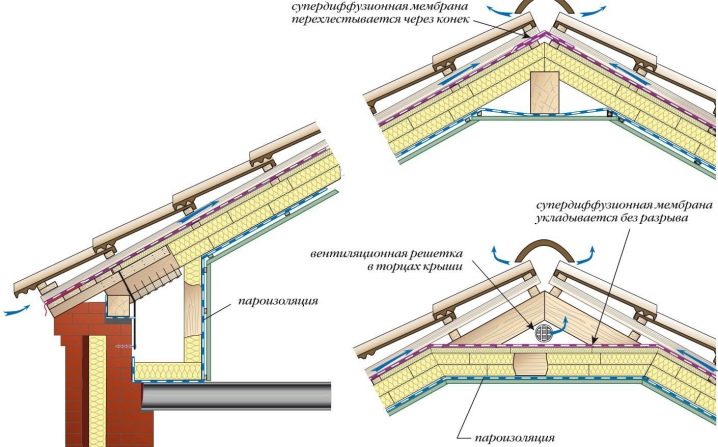
Materials (edit)
Proper insulation always begins with drying the attic by opening the windows.It is important to take into account the nuance: they work with the attic floor, and not with the ceiling of living rooms.
The assortment of heaters is great, in any hardware store you can find a lot of varieties. They are divided into three main groups - bulk, roll and made in the form of slabs. Each of the varieties is suitable for solving strictly defined problems.
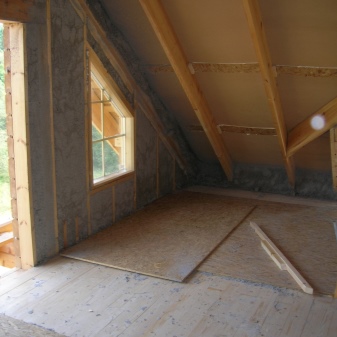
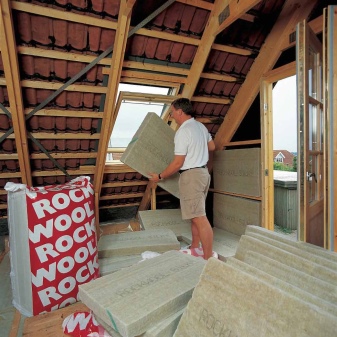
Bulk products they are optimally combined with wooden beam ceilings, helping them to "breathe". But it is not very convenient to mount polystyrene foam.
Roll options are characterized by increased environmental friendliness.
Plate, despite the severity, it is well combined with concrete floors (for example, foam concrete), which themselves differ in density.
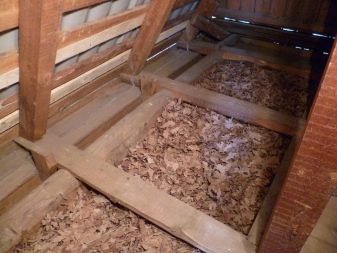
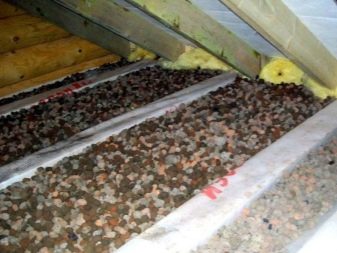
Warming from the inside of the room (from the side of the ceiling) in a cold attic is rarely practiced, which is associated with several problems:
- lowering the level of the room;
- constant violation of the already created finish and the need for its repair;
- different environmental and sanitary safety of thermal insulation materials.
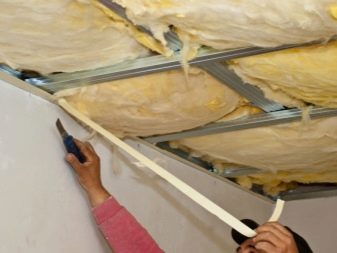
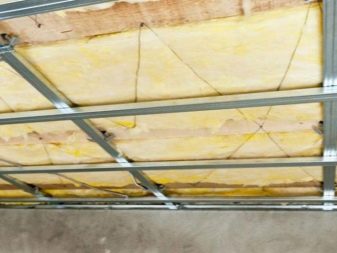
Installation of thermal protection from the inside of the room can be done cheaply or while maintaining the proper level of comfort. We have to give up mineral wool, keep the gap from thermal insulation to external decoration (this is necessary for ventilation). Internal insulation is the best option for keeping warm when arranging a suspended ceiling.
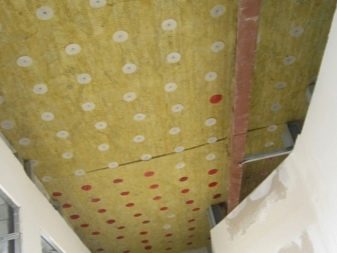
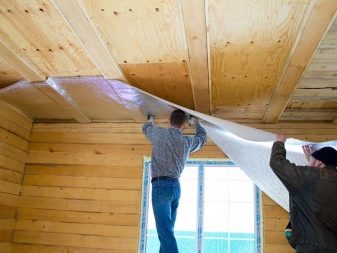
If the insulation is carried out with extruded polyurethane foam or expanded polystyrene, pre-installation of the lathing is required, on top of which drywall is fixed... The thickness of the timber is selected by 0.2 - 0.3 cm more than that of the insulating layer itself, the installation step is 0.1 - 0.2 cm narrower than the penoplex. It is recommended to use mineral wool only in the most extreme cases: it is highly toxic.
Much better ecowool, obtained from cellulose with the addition of substancesreducing the risk of fire. Such material perfectly suppresses extraneous sounds. If you use reeds, you can not be afraid of fire.
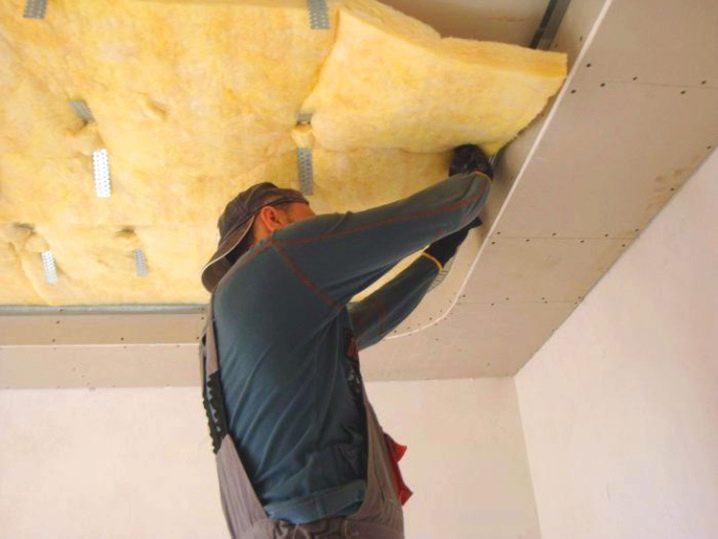
It's time to figure out what features each of the coating groups has, and what other materials belong to them.
Bulk
The use of a bulk type of insulation began in ancient times. Their main options are:
- expanded clay;
- sawdust;
- flax fibers;
- reed stems.
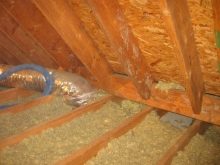
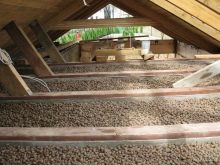
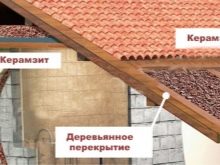
Each variety has its own differences and performance characteristics. Ease of obtaining, availability and almost zero price of sawdust also have a downside (they have a number of serious drawbacks).
Mice easily settle in the sawdust mass. This can be prevented by adding hydrated lime and carbide. To keep warm, a layer of 10 - 20 mm is enough, but this impressive quality is canceled out by high flammability.
Expanded clay is compatible with wood and concrete floors: when it is filled up, a full-fledged floor covering is created. The thickness of the layer ranges from 20 to 25 mm, under which there should be a concrete screed of about 5 mm.
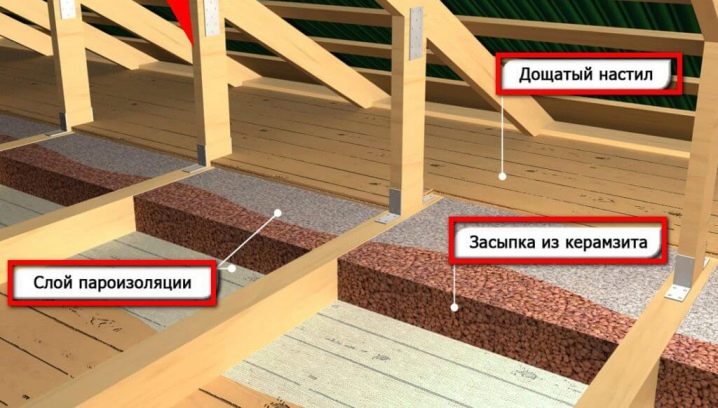
In rolls
The undoubted advantages of any roll insulation are the ease of use and the ease of neat installation of blocks. This allows you to carry out the work yourself.
In most cases, despite all its disadvantages, mineral wool is used. Before laying the material, you will have to make a high-quality vapor barrier with glued seams for greater tightness.
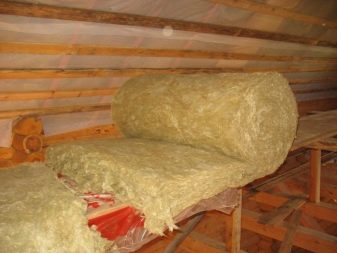
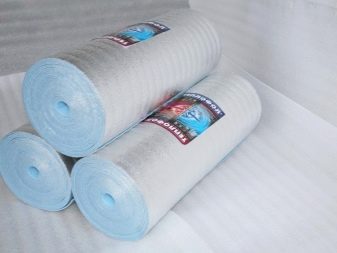
Among roll materials in the first place in terms of environmental safety are algae... They are not prone to rotting, but can become a repository for microscopic organisms and parasitic animals. The likelihood of burning is very small, when processing with special solutions, it can be reduced to zero.
If algae is safe, this cannot be said about glass wool... Water resistance is devalued by a serious inconvenience during work: you will have to protect yourself from small, prickly and hazardous fibers. After a while, the material cakes and loses its positive qualities to a significant extent..
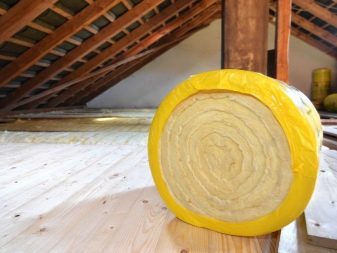
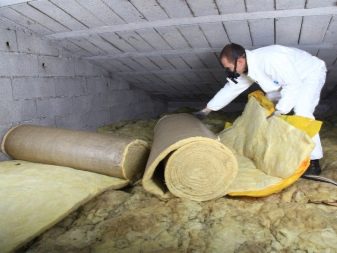
In the form of mats and slabs
Plate insulation is distinguished by reliable blocking of air intake. It should not be used in houses made from natural materials.... More often, in the manufacture of plates, polystyrene foam, reeds, ecowool are used. seaweed.
The technology provides for installation strictly on flat surfaces with preliminary placement of vapor barrier films... Even the smallest irregularities need to be eliminated. It is easy to make a full-fledged floor above the slab, which allows you to create residential attics from even the coldest attics from the beginning.
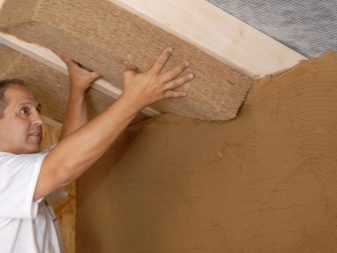
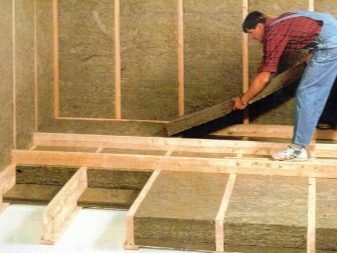
Sprayable
A real technological breakthrough was the use of sprayed insulation. It is important to carefully approach their selection and take into account all the features, including the advantages and disadvantages of the created coating.
The main positive aspects when using penoizol for insulation are:
- exceptionally high level of thermal protection;
- excellent absorption of extraneous sounds;
- solid vapor permeability (no condensation);
- the possibility of using in places that are inaccessible or inaccessible for other insulation products;
- ease of installation on top of all existing building materials.
This last point does not mean that careful surface preparation can be neglected.
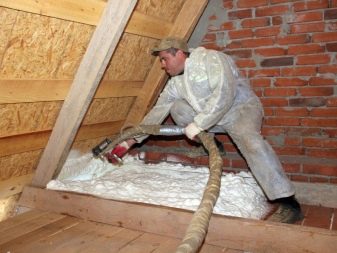
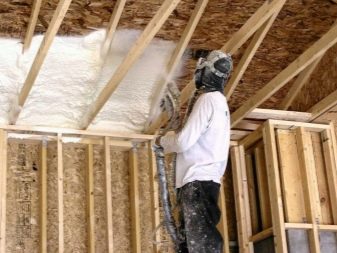
Only a thorough degreasing of the base guarantees a decent adhesion and stable performance of its main function by the material.
Regardless of the option chosen, the preparatory work is more or less the same.
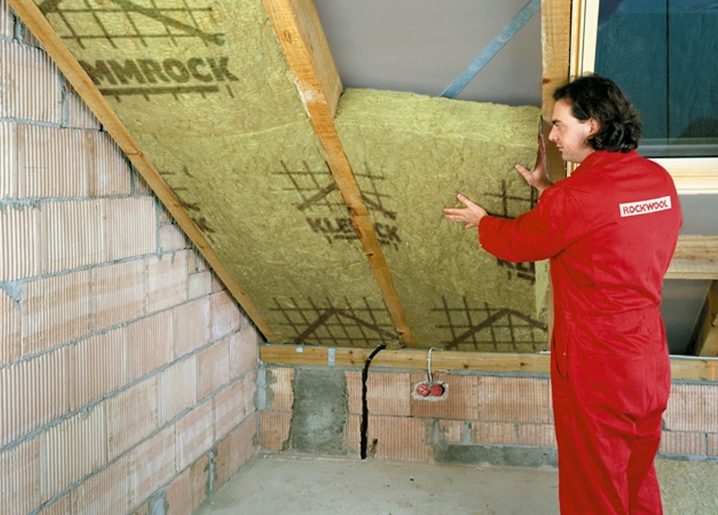
Preparation for work
Before starting work in the attic of a wooden house, you need to check the joints of the floors. It is important to consider: there should be no gaps and cracks on the base. Any gap is closed using lime mortar and tow... Frame elements are impregnated with antiseptic compounds and fire retardants.
If ventilation vents have not been created before, the time has come to make them.
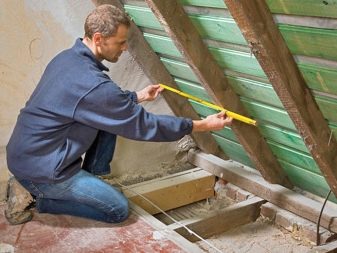
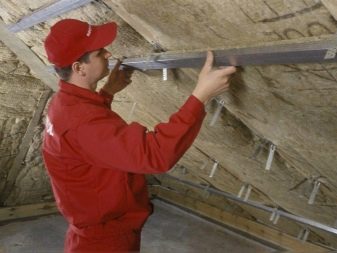
If you plan to make insulation according to the roll scheme, you need to equip the floor slabs with logs (special bars). Concrete screws or dowels can be used to secure them.
When it is planned to turn the attic into an attic, heating pipes are sure to be insulated. The following types of technical wool are best suited for them:
- glass;
- mineral;
- slag;
- stone;
- basalt.
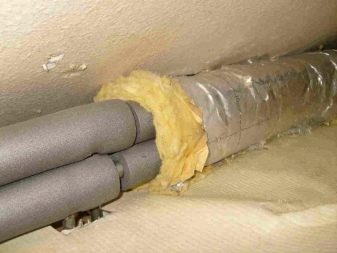
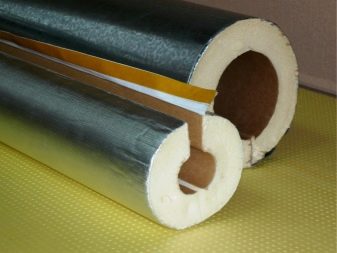
For your information: the cheapest options should be used in areas with mild winters. If the frosts are severe enough, you will have to buy a more expensive and reliable insulation.
It is necessary to clean the surface as much as possible from the slightest traces of dust and other contaminants. All sections of heating systems are overlapped with protective materials at least twice.
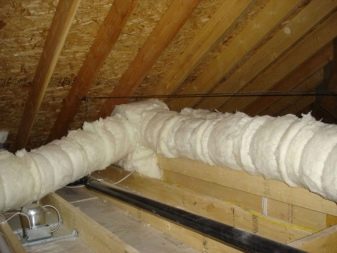
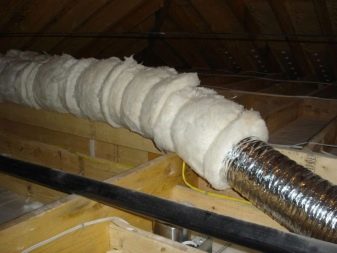
Features of the combination of heat and vapor insulation
Vapor barrier in combination with thermal insulation is always made extremely tight. Rolls are overlapped up to 0.2 m, glued. A prerequisite is an overlap on the wall, followed by pressing with plaster... Preference should be given to materials with a foil surface that effectively reflects infrared rays.
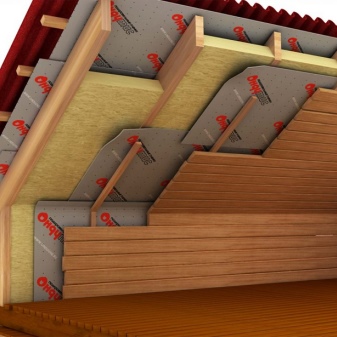

Floor cleaning
This moment cannot be underestimated. It is worth using a house for several months without visiting a cold attic, as an amazing amount of dust, dirt, cobwebs will accumulate there. It is necessary to remove all things, even the smallest and insignificant, remove all debris before starting work.
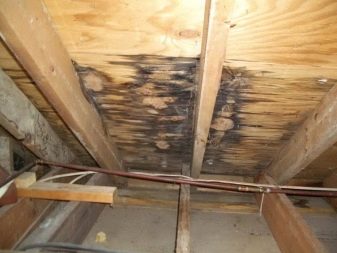
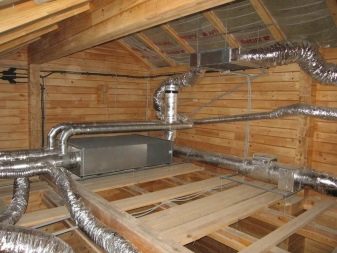
Warming
It will not be possible to disassemble the technology of laying all possible coatings. We need to stop at one option. For example, such as mineral mats.
First, you need to remove the boardwalk and attach a vapor barrier layer to the beams. For fastening membrane films, it is worth using staples of 14 - 16 mm, driven into the base with a stapler. The gaps of the structures are filled with mats, which are fixed with cross-sections of 20x50 mm.These slats will help hold the extra vapor barrier.
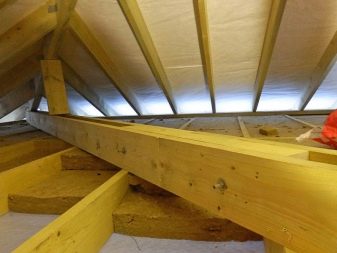
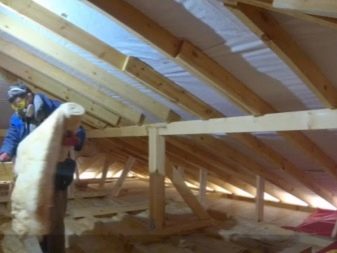
Then you need to make a boardwalk with your own hands and equip the ceiling. To protect ventilation pipes from cold, materials that form a kind of shell (for example, penofol) are better suited... It is better than polyethylene foam, it does not absorb so much dust, which is inevitably present in any room.
If the ventilation pipe passes through the main wall, it must be placed in a heat-insulating sleeve... When the ventilation duct goes through the room, you need to lay the material where freezing begins to be felt. Ventilation protection is done before covering the rest of the building.
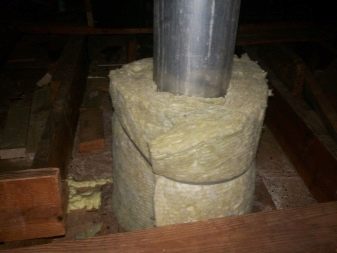
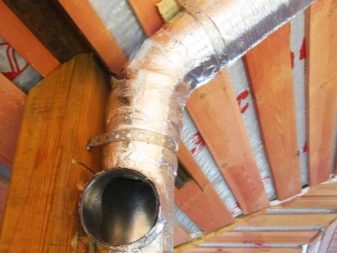
A typical pie involves stacking:
- solid boards 25x100, 30x100 mm;
- a two-layer membrane that protects from the wind;
- 5x5 cm beams across the overlapping beams (the distance between the blocks should be 59 cm);
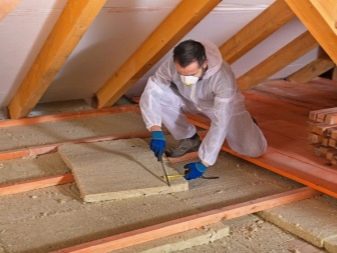
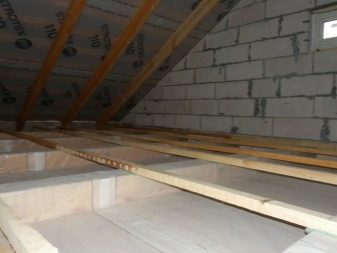
- beams based on a double timber 5x20 cm;
- new timber 5x5 cm;
- vapor barrier (best with aluminum foil);
- boards on the overlaps of the steam barrier.
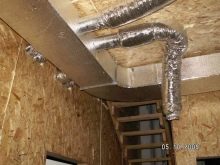
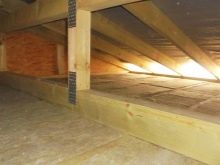
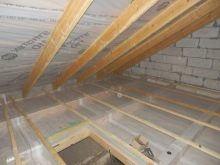
In attics, one has to deal with the problem of a freezing wall or even several walls at the same time. Only the simultaneous insulation of the structure both outside and inside the building will help to eliminate this nuisance. The minimum thickness of the inner layer must be at least 20 cm. This is the rare case when there is nothing better than plain mineral wool.
Using another old method of insulating the main part of the attic (using flax), proceed in the same way as when working with sawdust. The difference manifests itself only in the covering of the formed layer with kraft paper, due to which the risk of damage to the material and its getting wet is reduced.
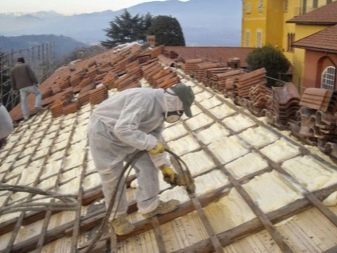
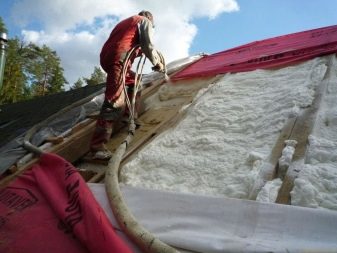
Overlapping
Interfloor wooden floors do not need to be insulated, unless separate heating of the premises is planned in order to save money. In this case, the vapor barrier layer will have to be mounted from above and below.
The sequence of work with a concrete floor is as follows:
- cleaning;
- leveling the relief;
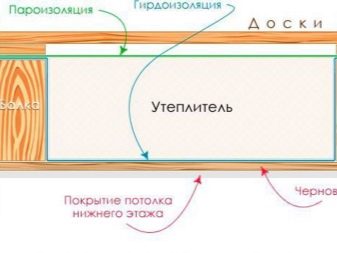
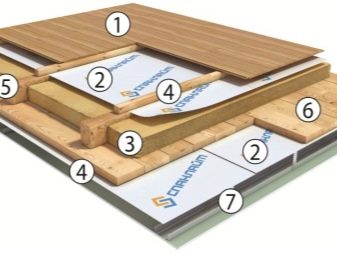
- preparation on the basis of monolithic screeds of slopes for the outflow of moisture;
- placement of waterproofing (release at the edges is required);
- the formation of a cement-sand screed up to 50 mm thick;
- roofing decking and sealing.
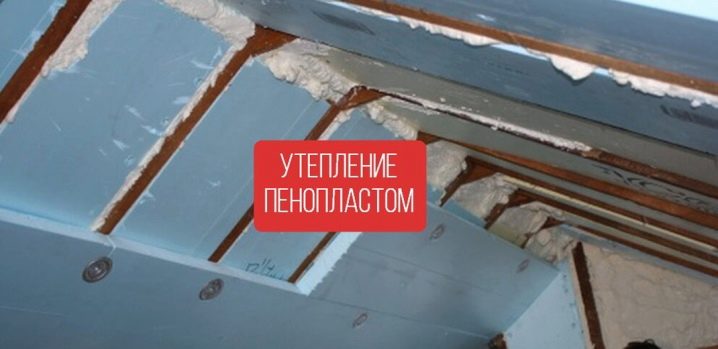
When the roof is already done, there is little point in opening and touching it. It is better to use penoplex or other material that does not need to be protected from contact with moisture. In one version, the logs are mounted, covering them with insulation and covering the gaps with foam. In another method, the slabs are fixed to the floor using umbrella dowels.
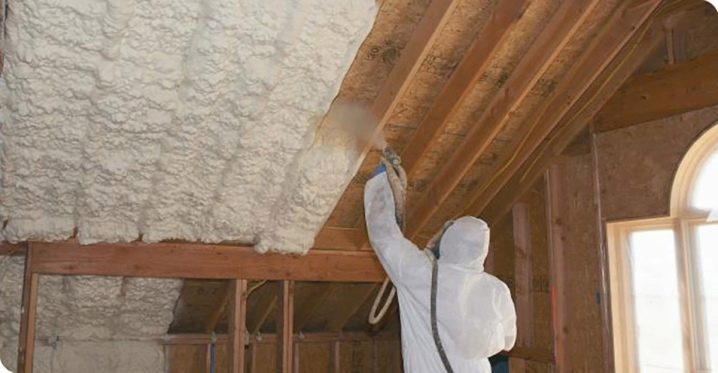
Roofs
To ensure a sufficient level of thermal protection, it is required to insulate not only the ceiling, but also the overhangs of the cornices, the gutter, the junction with the walls. They work strictly from lower points to high pointswhile keeping all slopes intact. The gaps are at least 15 cm, the insulation layer itself must go end-to-end.
The canvases are laid from the ridge to the overhang with a slope of no more than 15% parallel to the skates, with a larger one - perpendicularly. Care must be taken to ensure that the rolls are stacked without dents., air bubbles and leaks.
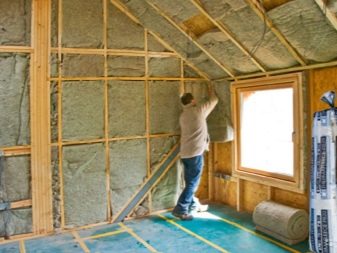
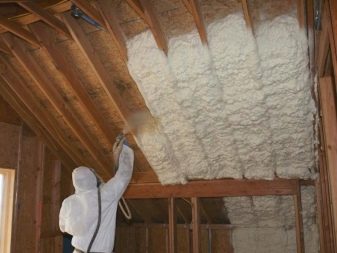
Roofing elements processing
If the rafter legs turn out to be thinner than the intended layer of insulation, they must be built up with wooden slats. The slats themselves are impregnated with protective solutions in advance. Roof treatment to prevent fire and insect damage will also be required.
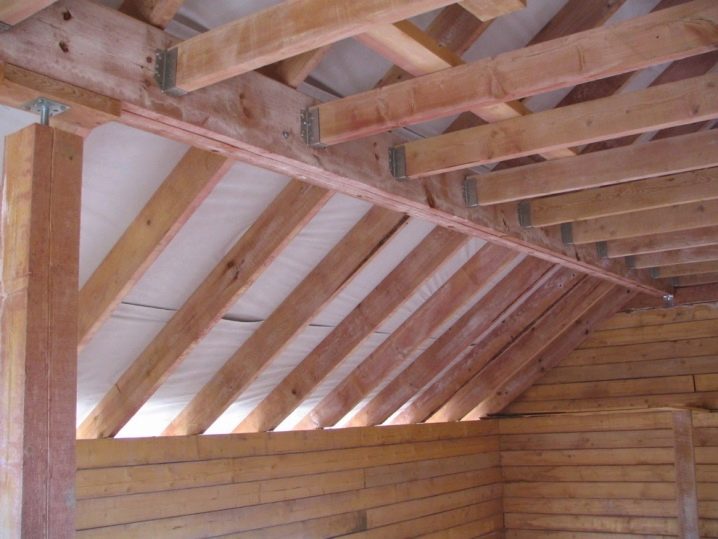
Tips from professional builders
Any experienced builder is guided by SNiP II-3-79 when insulating various parts of a building.
In addition to ready-made formulas for calculating the thickness and type of material, you need to pay attention to:
- climatic conditions of the area;
- wind load features;
- wall material;
- the specifics of heating in the house.
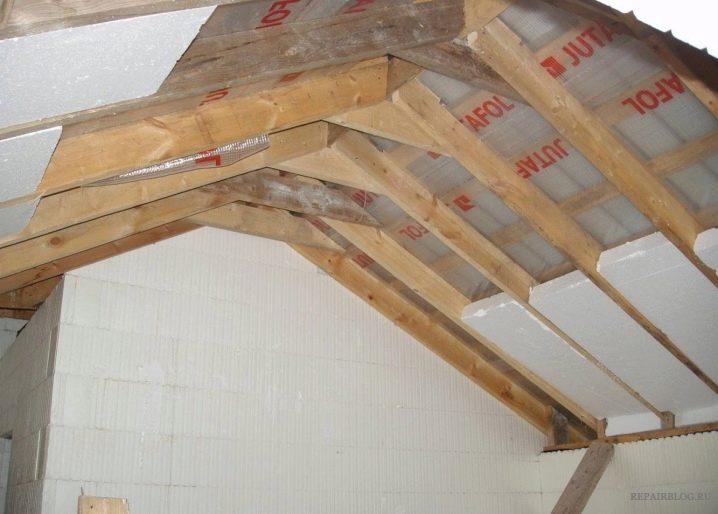
A real specialist or team starts insulation only after the completion of all roofing work.
How to insulate the attic with your own hands, see the next video.













The comment was sent successfully.