Attic hatches: types and installation features
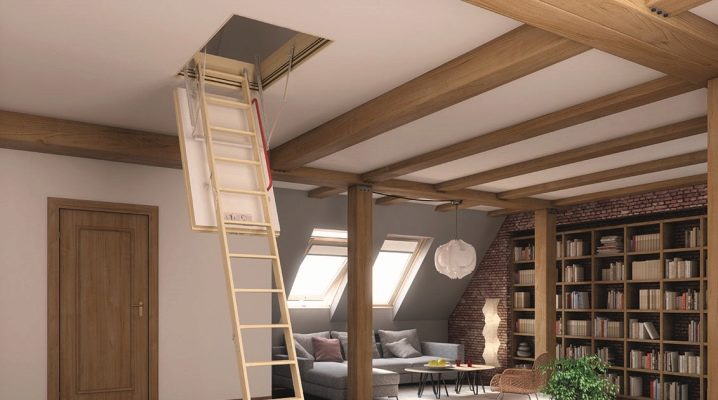
In a country house, you cannot do without an attic space. A properly equipped attic can serve as an excellent pantry for storing supplies and conservation, drying herbs and berries, or as a replacement for a hangar for storing household tools. And if you think wisely about warming the room, then this place can be turned into an additional full-fledged room for rest and relaxation.
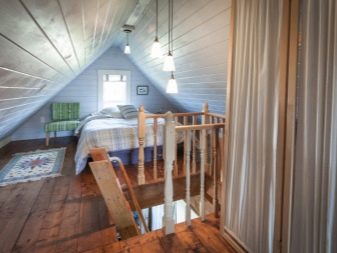
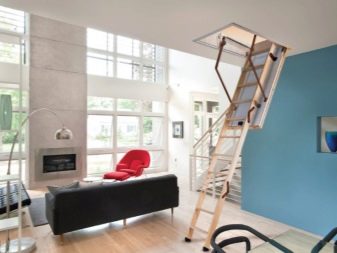
Peculiarities
In old house designs, the entrance to the attic was usually located outside the house, and the only way to get to the door was by means of a stationary ladder or step-ladder. But in modern realities, this method is not very convenient, it requires significant investments in the construction of a reliable and safe staircase suitable for outdoor use, and in addition, it can turn things stored in the attic into easy prey for thieves and vandals.
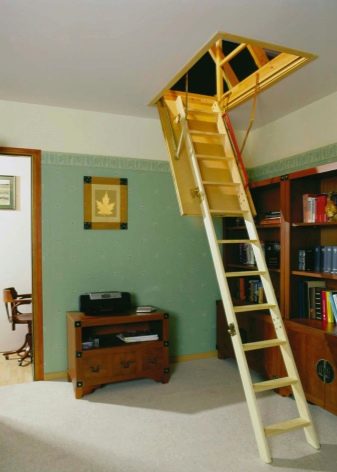
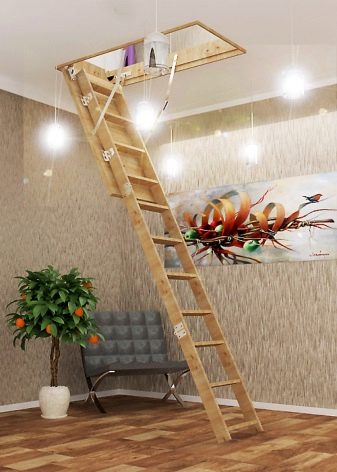
The best option would be to organize comfortable access to the attic from inside the building itself. Modern solutions offer the arrangement of a hatch with a special staircase for quick and aesthetic access to the attic of a country house. But the issue of installing the hatch must be approached with careful preparation and certain knowledge.
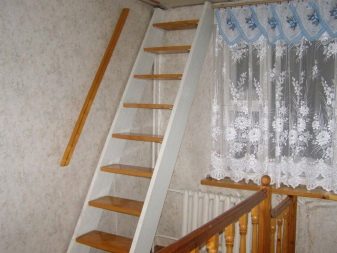
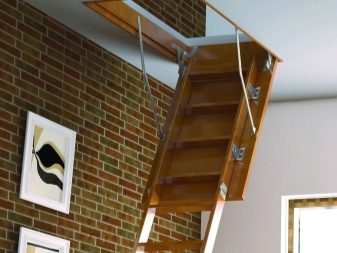
Errors in the installation of the hatch can lead to drafts and excessive cooling of adjacent rooms, or even breakdown of an incorrectly installed structure.
And an incorrect design, combined with the absence of a vapor barrier layer, will lead to the accumulation of condensation and high humidity, and, as a result, the appearance of an unpleasant musty smell.
During construction, all requirements and standards must be taken into account.
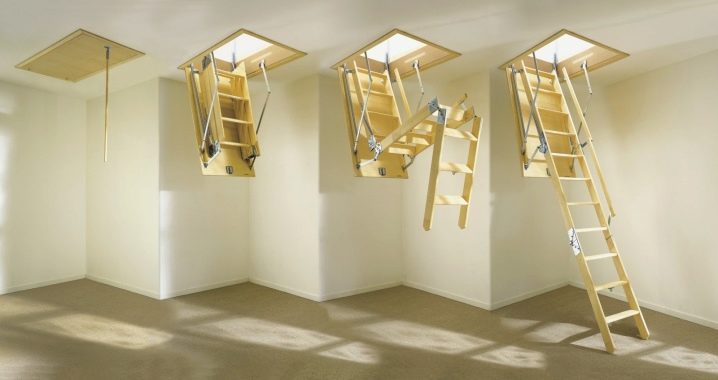
Varieties
Lift hatches for the attic differ in design features and in the type of material for manufacture. The simplest designs are single door options. A sophisticated version is a combination of two lids, one of which is made as a "sandwich". The hatch can be designed as a hidden or open design.
It is possible to equip access to the attic with an attached or folding ladder. In addition, telescopic or retractable models of stairs for attic hatches are gaining popularity.
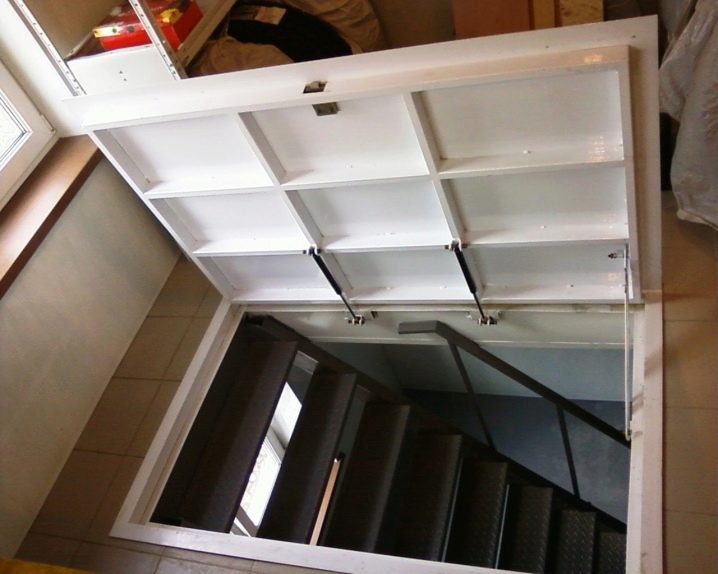
Installation of an insulated structure is considered preferable.as it will avoid drafts. Fire protection models available on the market prevent the spread of fire and smoke in the event of a fire due to the thermal insulation properties and heat resistance of the materials used. The side parts of such structures are sheathed with metal sheets. In this case, the heat-resistant layer can be either on one side of the lid or double-sided.
The only obvious disadvantage of operating such a hatch is its serious weight, therefore, it is necessary to make a comfortable handle for this design for easy opening.
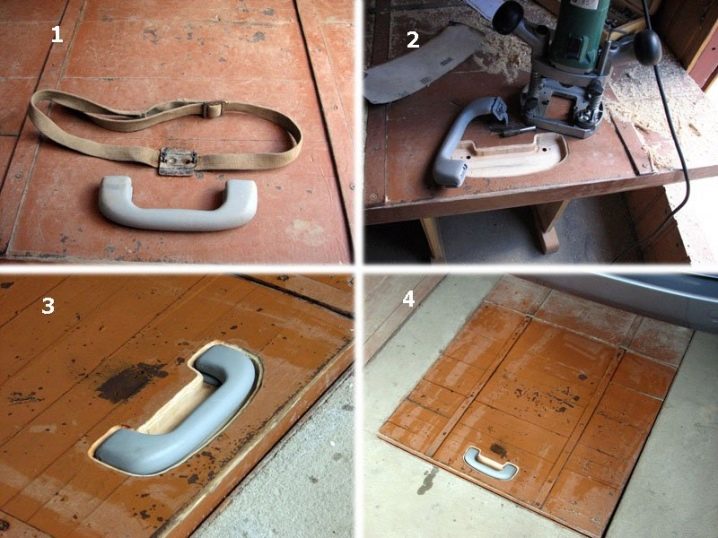
However, the presence of this design makes it possible to restrain the spread of the flame for up to 40 minutes.
A relative novelty in the building materials market is a dustproof cover with a built-in ladder with increased thermal insulation. The special coating provides reduced dust accumulation and will not let you "drown" in a dusty cloud when pulling out a long-unused structure.
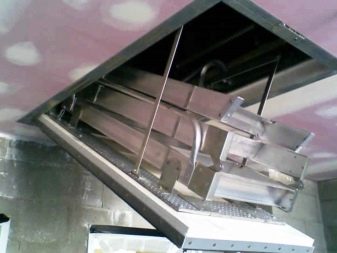
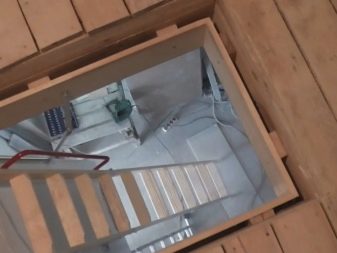
In terms of the height of the construct of hidden hatches, they differ depending on the dimensions of the stairs mounted with them. The kit may additionally include a protective fence that facilitates access to the attic. If it is absent, then in order to increase safety when going upstairs, you need to buy such a fence or make it yourself.
The entire sliding sunroof complete with cover and ladder can be purchased in a ready-made color version, but it is not always possible to find a suitable shade. To ensure a unique design of the premises, it is advisable to purchase an unpainted set of structures and paint it yourself, completely fitting the attic hatch and stairs into the integral project of a residential building.
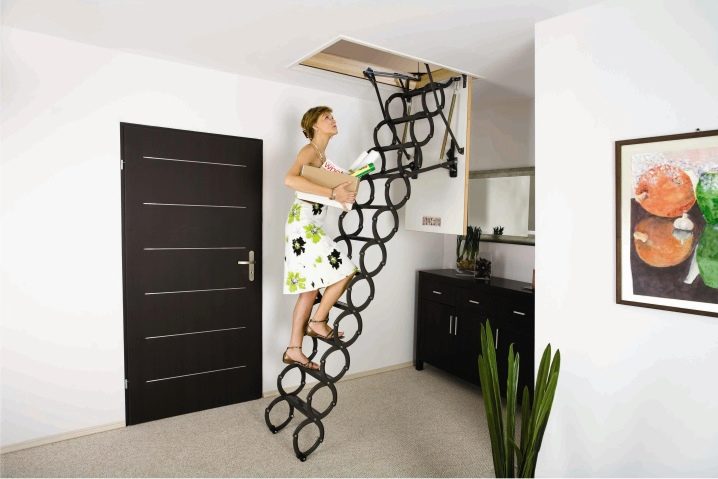
Drawings and diagrams
In the drawing below you can see the standard dimensions of the popular finished versions of the attic hatch equipped with a ladder
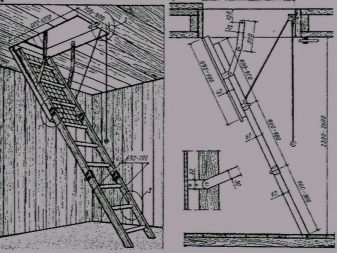
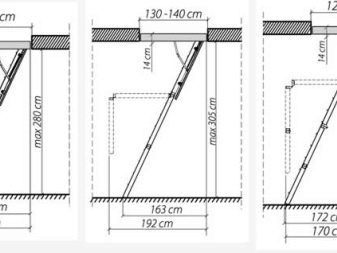
When planning the manufacture of a frame for installing the door, do not forget about allowances: the opening must be made in such a way that it exceeds the dimensions of the frame by approximately 50 mm.
Do not forget about laying a heat and vapor barrier layer on the cover of the future hatch according to the scheme below
The following figure shows the finished product with insulation in section

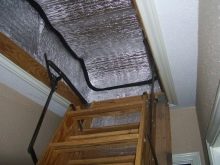
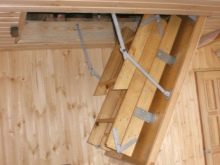
Materials (edit)
The most used materials for the manufacture of attic hatches are wood, metal and various plastics. There are also exotic versions, for example, entirely made of vacuum expanded polystyrene.
Metal hatches
Doors made of metal are reliable, strong and durable, but at the same time they are rather heavy structures. The installation of such a hatch should provide for fastening using spring mechanisms and hydraulic cylinders to facilitate opening the door.
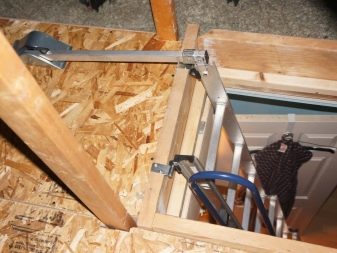
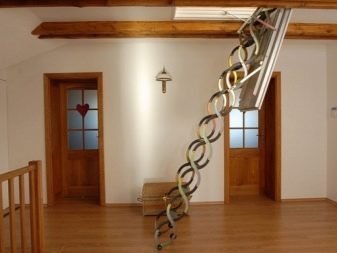
The metal hatch also needs a comfortable and long manipulator handle. If you do not take the necessary measures, then not every family member will be able to open such a cover. In addition, the risk of injury and accidental injury increases. In this case, it is necessary to take into account the strength of the ceiling slabs themselves and their ability to withstand the installation of a bulky multi-kilogram structure.
Wooden hatches
Wooden hatches are much less durable, but their weight is significantly less, they are easier to mount together, and they do not require additional reinforcement of the support on which they are installed. The wooden lid can be lifted without much effort, and it looks beautiful and presentable in the interior. The most popular is the manufacture of larch lids, but birch, aspen, and oak wood is also used.

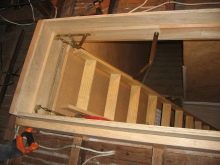
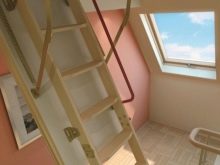
Sometimes for the cover, the very fragment of the interfloor floors is used, obtained by cutting out the attic opening. The box for mounting a wooden hatch is made, as a rule, of a bar, which ensures the correct geometry of the structure and low residual moisture, and also does not require a lot of carpentry experience and professional skills. When giving preference to wood, it is necessary to remember about the need to improve the fire-fighting properties of wood with the use of specialized impregnation.
Plastic
Plastic hatches are less popular, but very convenient. As a rule, in such options, the same polyvinyl chloride is used as when installing plastic windows.
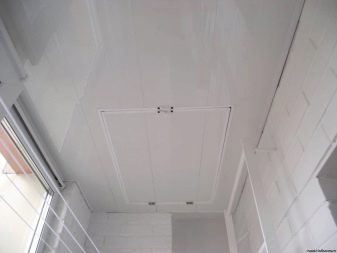
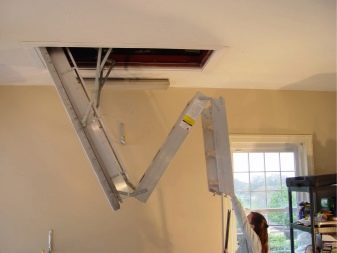
Related materials
As a heater, the best option is to use ecological mineral wool. Less commonly, expanded polystyrene is used - a material consisting of styrene granules filled with natural or carbon dioxide. To provide vapor barrier, a good modern solution would be a polyethylene vapor barrier, which is a polyethylene perforated thin film in the form of a membrane. The film is placed on both sides of the insulation layer with the rough side out.
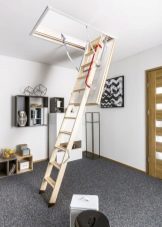
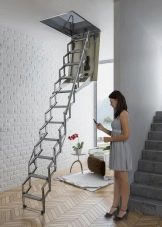

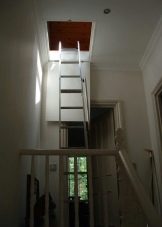
How to install it yourself?
Below is the process of self-assembly of the attic hatch, starting with cutting the future opening.
First of all, you need to choose the right location for the hole.
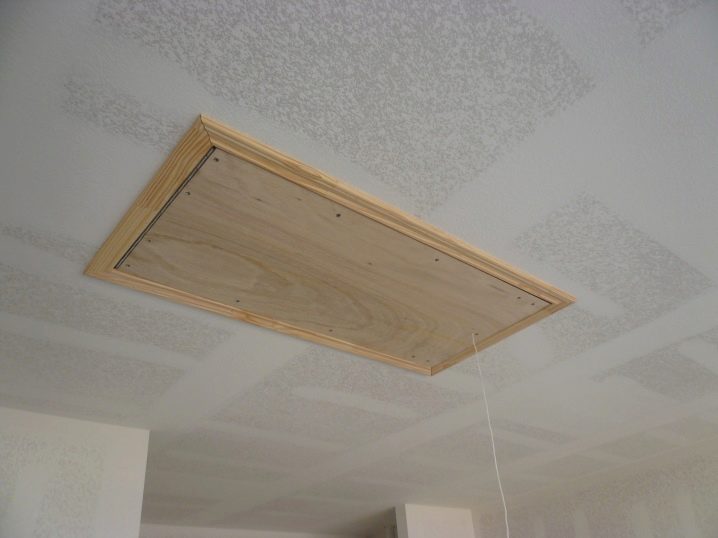
It should be borne in mind that the lid of the future attic hatch should open easily and without hindrance. Also, do not place the hatch under the rafters, so as not to interfere with the exit to the attic. You need to choose an area where there are no floor beams, so as not to reduce the strength of the ceiling, and if the floors are made of concrete, then it makes sense to mount a hatch at the junction of two slabs.
The future staircase, if it is planned for installation, should not block passages to other rooms. Moreover, if it is a retractable structure, it is necessary to reserve additional space for it.
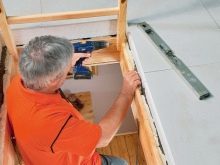
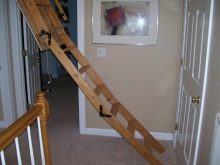
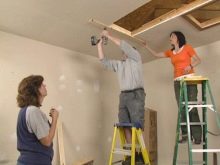
The dimensions of the future opening are selected according to the needs of the owner., but if you plan to purchase ready-made standard kits or purchase part of the structures, then you can focus on the standard parameters - 120x60 cm.If regular movement of large items is not planned to the attic, then these dimensions are usually sufficient for normal operation.
The initial stage depends on the material of the floors. If the floors are concrete, you will need a hammer drill, a grinder and a sledgehammer.
You need to start by marking the place of the future opening with a pencil.
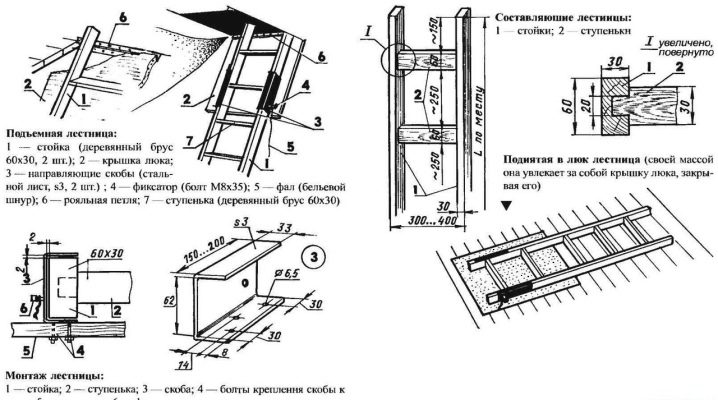
In the corners of the intended rectangle, it is necessary to place a perforator with a drill, which is guaranteed to exceed the thickness of the overlap in its length. Then you should drill 4 through holes in the corners, and then using a grinder with a disc on concrete, walk along all sides of the planned hatch, avoiding the tool hitting the floor reinforcement. It is worth examining the opening for voids and weak points, then you need to drill through them and knock out the remnants of concrete with a sledgehammer. At the end of the process, it is necessary to remove the remnants of the reinforcement and smooth the edges of the opening with a diamond-coated disc.
If the ceiling is wooden, then the process will be much easier. The hole is cut into the wood using a rough cut jigsaw and then cut clean with a circular saw. Even better, if you can get an oscillator cutter, then the preparation of the opening will take a minimum amount of time.
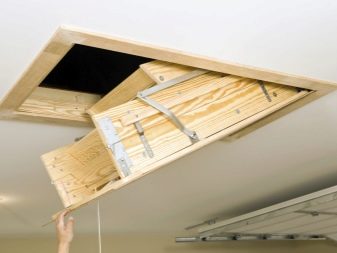
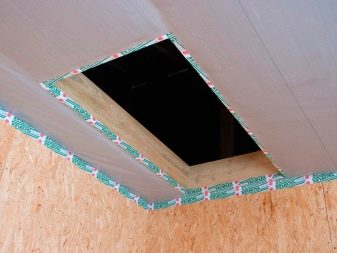
After that, a rectangular box is made from pieces of timber about 30 mm in size with allowances for the future sheathing of the opening of 4-5 cm on each side.
The box can be sewn up with plywood or fiberboard. The frame in the opening is fixed on special anchors. The cover is made of a piece of wood of the required thickness, reinforcing it with a diagonal spacer, secured with self-tapping screws.
A vapor barrier, a layer of insulation and another layer of polyethylene on top are placed on the base of the lid itself. Insulation materials are glued or fixed with a wooden plank. The top layer is sewn up with plywood or special faceplates and panels.
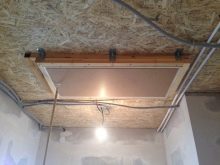
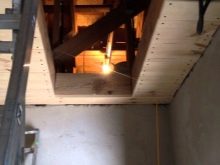
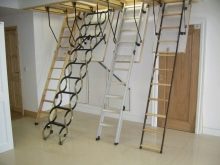
The finished hatch to the base is attached to the hinges from any side convenient for the owners, and is laid around the perimeter with a sealant. The opening can be additionally sheathed with a casing, and the hatch itself can be equipped with a convenient handle and door closers.
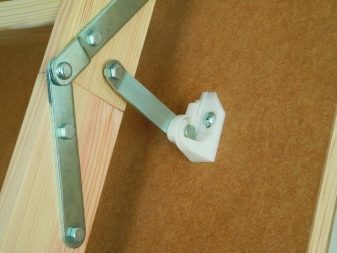
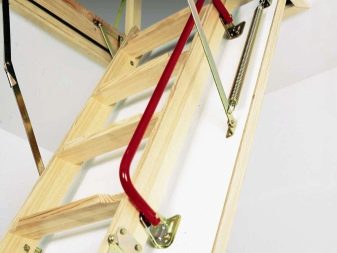
As you can see, making your own hatch with certain skills and tools is not an overly difficult task.
You can purchase and install a ready-made construction kit, which has a number of significant advantages:
- Ready-made kits are provided with detailed installation instructions.
- Two people are enough to install the kit
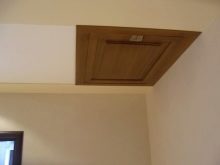
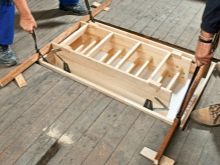
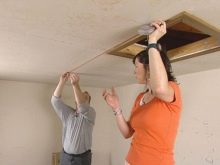
- Ready-made ladders are available in various modifications that suit different needs and sizes of premises, are distinguished by a high degree of reliability and safety guaranteed by the supplier. Options with steps that have an anti-slip coating are popular.
- Purchased hatches are aesthetic and ergonomic.
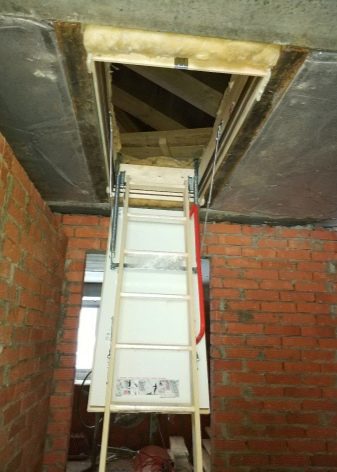

Helpful hints and tips
When choosing and installing a hatch, keep in mind the following:
- if the floors are wooden, then you can make an opening to the attic and insulate it directly in the floor tree without using an additional frame;
- hinges can be mounted from any convenient side, but the structure of the roofing system must be taken into account;
- a door made by yourself must be reinforced with a wooden strut to support the required weight;
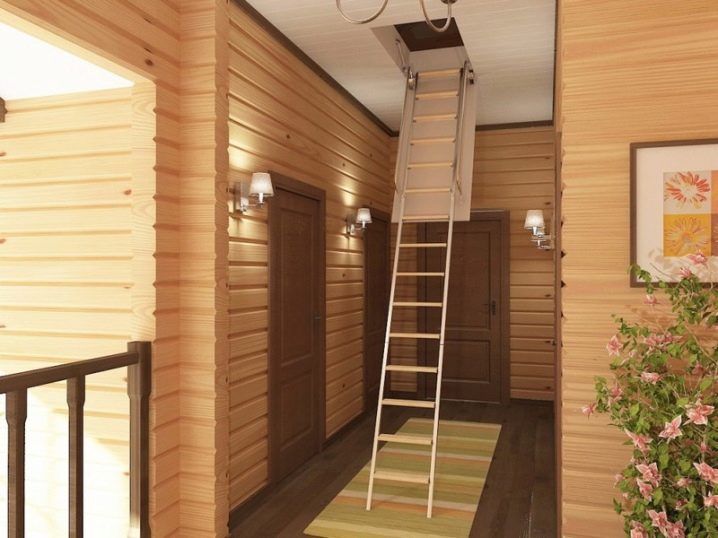
- if the attic room is already insulated, it is not necessary to insulate the door with a thick layer of mineral wool;
- the mechanisms for opening and closing the hatch should be chosen as simple and convenient as possible - there is less chance of breakdown and, as a result, lack of prompt access to the room;
- to fix the hatch in the opening, you can use conventional door hinges that are suitable in design;
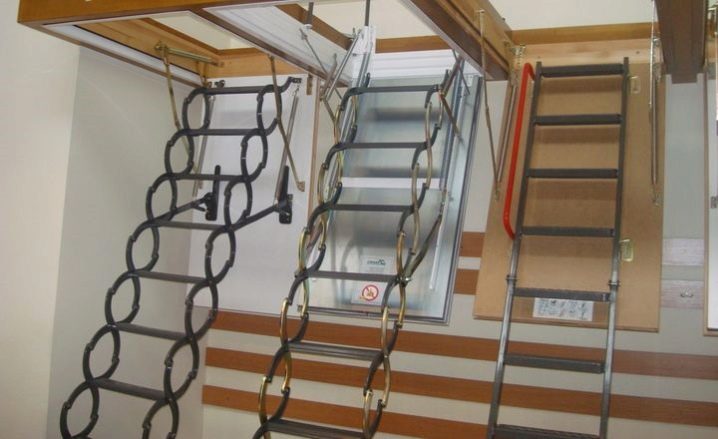
- the modern market offers ready-made fire hatches made not of metal, but of wood already treated with an antiseptic and heat-resistant impregnation (fire retardants);
- installation of closers and hydraulic cylinders will facilitate opening and closing the hatch door;
- if preference is given to the fire hatch, then the door opening must be ensured strictly and exclusively inside the attic for reasons of proper operation and safety.


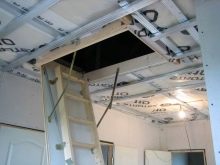
You can choose a folding roof hatch, which is electrically operated.
Such a homemade option should have a high-quality finish and reliable fittings. It won't take much effort to lift. Laz can be cold and warm.
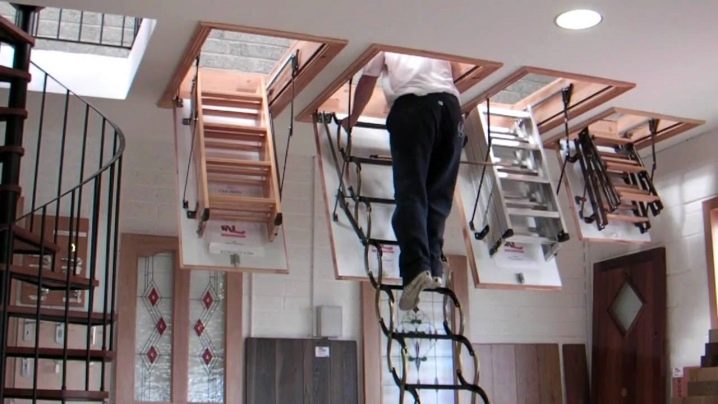
Successful examples and options
You can pick up a designer model of the attic hatch. Its price will accordingly be slightly higher, but it will suit many interior styles and will harmoniously fit into them.
If not too much money is allocated for the purchase, then you can choose a standard model from quality materials.
The folding loft hatch is very compact. This option is quite functional.
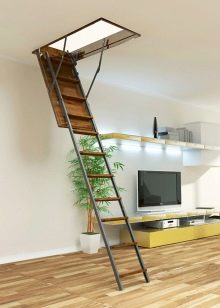
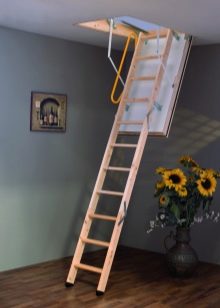
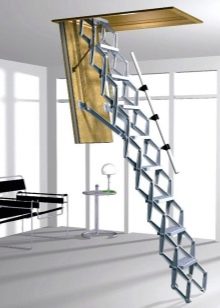
Watch a video on the topic.













The comment was sent successfully.