Attic stairs with a hatch: distinctive features
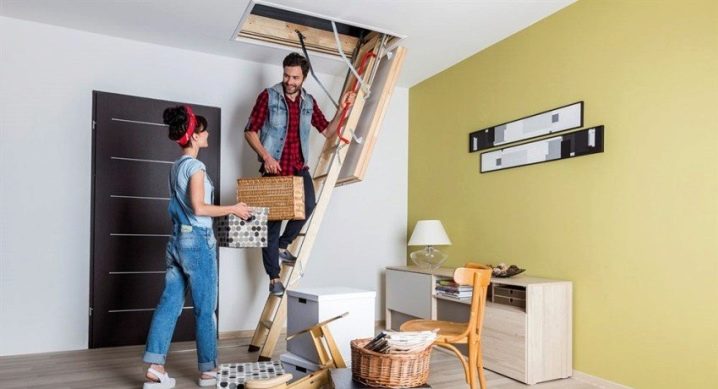
An attic device with a manhole is placed in order to save space in residential cottages and utility rooms. A climbing ladder allows access to the upper floor, attic or other point at a low height. The designs provide for folding mechanisms with a different transformation system. Construction materials are different. We understand the distinctive features of attic stairs with a hatch.
Peculiarities
A staircase with a manhole is intended for access to the attic or attic, which can be used for different needs. The difference between an attic and an attic is that the attic is not heated. The attic may well become a place of solitude, a work area, a workshop, a bedroom, and even a living room. The attic is often used as a warehouse.
To go upstairs, you need a ladder. Attic lifting devices with a hatch are quite convenient. The technical features of attic structures are somewhat different from conventional stationary flights of stairs. The attic version of the stairs is characterized by small dimensions. However, the reduced performance should not affect safety. Therefore, it is important to follow several rules for arranging the ascent to the attic.
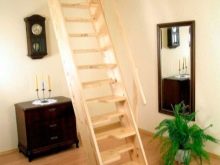
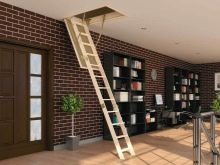
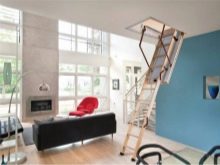
The technical features of the design imply a mandatory insulation on the hatch; without it, heat leakage is possible. A rubberized tape is usually used as a heater. The hatch hole is a regular square frame. It is faced mainly with fiberboard or plywood.
The hatch opening of the structure with a ladder is provided with a cover, it closes the course in the assembled state. Purchased structures are supplied with original locking systems that protect the room and securely hold the staircase structure inside the hatch. The assembled staircase is not visible either in the lower room or above. The system opens smoothly thanks to special springs in the device.
Assembly and disassembly of the structure is carried out with a special rod-type wrench. The base of the staircase consists of two parallel segments of wood or metal, steps are placed between them. Side elements and steps provide anti-slip material. It contributes to better structural safety. DIYers often use rubber pads on the steps to ensure the safety of climbing or descending.
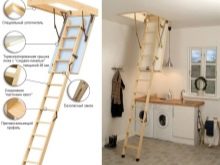
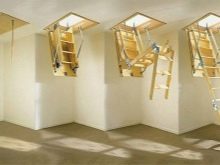
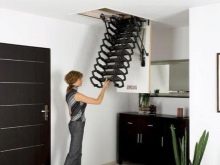
The main mechanisms for raising and lowering the ladder itself are corner hinges and hinges. These elements are usually metal, they are located at the top of the structure and are attached to the ceiling. The ladder segments in the folded state must necessarily coincide with the dimensions of the hatch. The connection of the structure is provided by a special lever system. Place the attic structure inside or outside. Internal systems are usually more comfortable. They exclude access to the courtyard if you need to go up to the attic.
Materials (edit)
Structures are constructed from a wide variety of materials. They are selected depending on the way the stairs are located: outside or inside the building. Many people pay attention to the availability of certain bases. The most accessible base is a tree. Usually, wood of inexpensive species is used in production.
Loft ladders made of pine or oak are not often found. More often, wood options are considered that do not rot or dry out.They are especially relevant if a long service life of the attic staircase is expected. Usually inexpensive wood is treated with appropriate preparations that prevent the decay process.
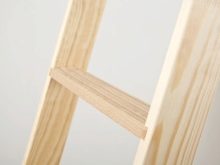
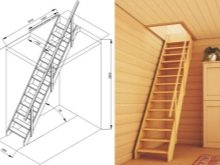
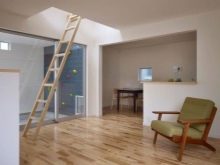
The attic staircase can be metal. Stairs made of stainless steel or aluminum endure frequent use and serve their owners for a long time. Choosing metal as a basis, you should take into account the design option. A ladder-shaped product made of metal can be very heavy. If metal is used for an attachment structure, it is usually combined with wood. In this case, the ladder will turn out to be lighter in weight, but durable.
The main requirement of the stairs to the attic is to ensure safety. This requirement must be observed when installing steps and railings. For example, if they are metal, the hands can slip off. Wooden railings have a rough surface. If the wood is untreated, splinters and other wounds may remain on the hands.
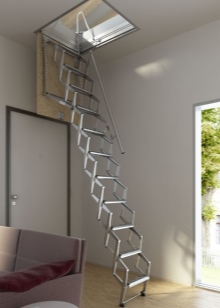
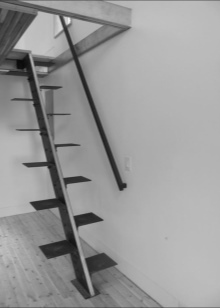
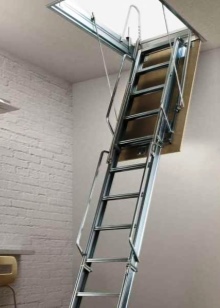
Aids are often used to protect hands from injury. For example, rubber heels or PVC inserts. The beams are upholstered with rubber, the steps are lined. Rubber caps on the bowstrings, attached at the bottom and top, will prevent the structure from moving, protect the floor covering if the structure is placed indoors.
Varieties
The attic staircase is an interesting option for accessing the upper tiers of the dwelling. The types of structures are varied, it is not at all necessary to build traditional systems, which usually take up a lot of space. In addition, traditional methods of ascent and descent often violate the style of the space, so literally everything has to be redone.
The manhole in the attic is often compact, although some structures can be voluminous. The compact retractable design will not upset the balance, will not clutter up the space, it looks appropriate where there is little space and in spacious rooms. Compactness is the most demanded criterion for attic structures, which have several varieties. Let's consider the main types.
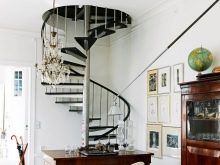
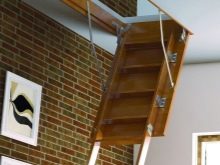
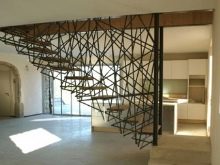
Stationary
This version of the attic staircase with a hatch is firmly attached to the floor and ceiling, it cannot be folded and removed if desired.
Fixed options are presented in several varieties:
- Straight. Versatile products that require a lot of storage space.
- Swivel. They are usually installed on the corner of the house. This option provides for a more rational use of space.
- With a small step. An ideal arrangement if the structure cannot be installed at a steep slope. It is inconvenient and unsafe to climb and descend on such steps.
- Screw. Usually mounted with available free space. Such a design is quite voluminous, it is appreciated not for saving space, but for the ability to install where there is a difference in height.
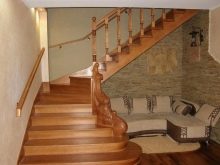
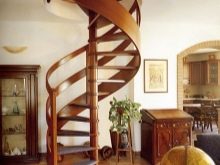
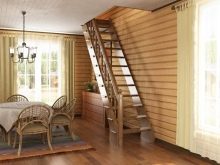
Foldable
Folding models proved to be excellent in houses with a small area. Structures are folded in order to save space.
Models are constructed from wood, metal, other materials and their combinations:
- Retractable models are compact, fold in the form of an accordion until it stops. An exceptional feature lies in its manufacture, in which it is imperative to use metal elements.
- The telescopic model folds out like a telescope. As a result, a standard staircase is obtained from a small structure. When folded, the steps of the stairs are hidden one by one. Locking in the unfolded state is carried out in a predetermined position. For these telescopic ladders, metal is often used.
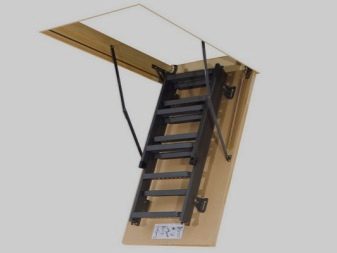
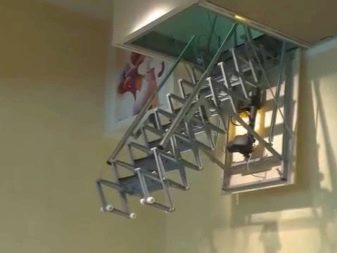
- The folding model has standard dimensions and is especially popular. The main parts are sections of the same size. Hinge elements are used as fasteners. The whole structure is laid out like a book.For the manufacture of this structure, metal and wood are used.
- Folding structures are not interrelated with the dimensions of the hatch. The main elements are stringers: fixed on the wall and folding. When such an element moves, steps are laid on it, which are equipped with hinges.
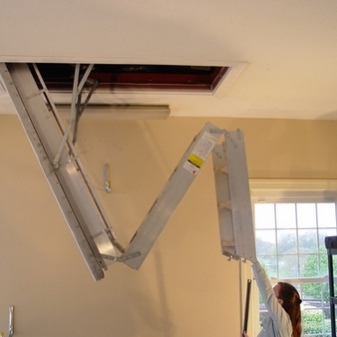
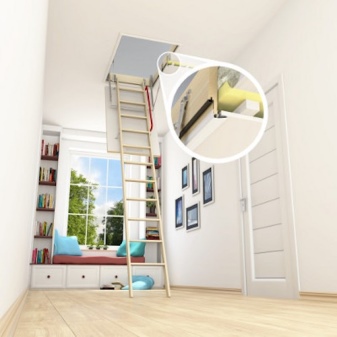
Attached
Ladders are not interconnected with the hatch, they are stored separately. If necessary, such a ladder system can be easily moved to the desired point. Attached structures are convenient if it is not possible to mount a stationary or folding structure in the room. Especially often, such systems are used for the purpose of temporary arrangement of the ascent to the top.
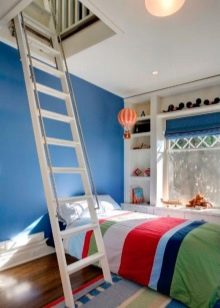
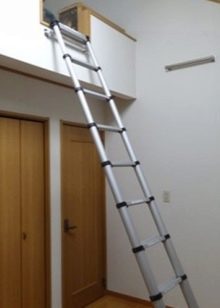
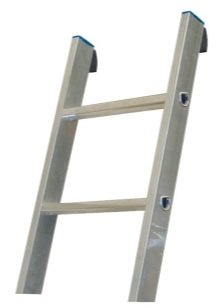
Constructions
If stationary staircase options are chosen for climbing to the attic, among them, users often stop at models of the marching and screw type. Both options have decent performance and installation features. However, they are not without drawbacks. For example, mid-flight stairs are the simplest models.
A suitable free wall is sufficient for their installation. For ease of movement and compactness, the steps are made non-slip. There are stair steps. They are located at the end and beginning of the stairs.
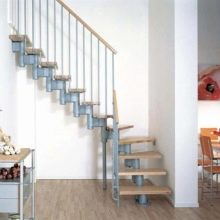
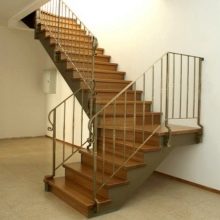
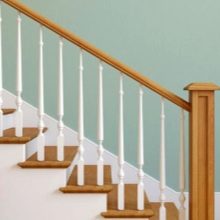
Marching designs have several varieties, they are divided into:
- one-march traditional;
- two-march with a turn of 90 degrees.
- two-march with a 180-degree turn and an intermediate zone.
Marching designs are not compact. For them, you need to skillfully select locations. The main devices of the screw varieties allow you to position the staircase at any point in the room space.
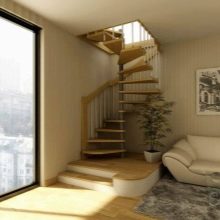
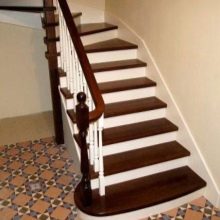
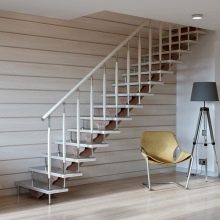
The whole structure is interconnected with the type of support structure, which has several varieties:
- The steps are placed on the supporting verticals and the central pipe. The type of stairs depends on the state of the verticals.
- Curved stringers are used as support for the steps, which act as fences. Parts of the steps are fixed in grooves.
- The option of supporting the steps on the bowstring is possible (they are single or double-girder).
- The fastening of the steps can be of the cantilever type (inside the centralized support). The stages can also rest on the casing.
Attic manhole designs are:
- opening upward, inside the attic space (convenient if the structure is folding);
- opening downward, inside the room (convenient when the ladder is built into the manhole).
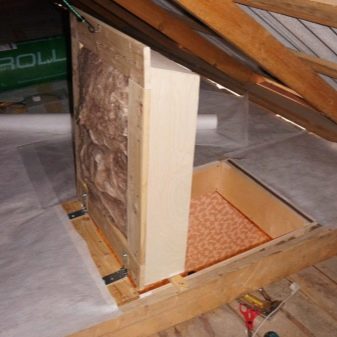
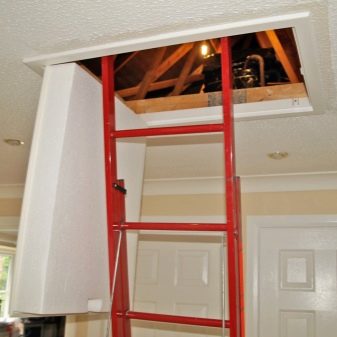
Automated structures are often used to unfold stairs, and a manual option is also in demand.
Installation
Before carrying out the construction, it is necessary to measure the opening. It must exactly match the dimensions of the product. To install the structure, it is important to prepare the base and the tool in advance. Retractable attic manholes are inexpensive. Please note that it is more convenient to carry out the installation work of such systems together. Usually one master works at the top using the tool.
A ladder with a manhole should be taken upstairs. It is convenient to install convenient spacers for these actions. They should be located at the edge of the manhole and staircase. At this point, an angle of 90 degrees is formed. The box is fixed twice using screws.
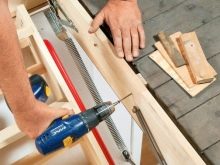
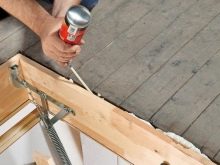
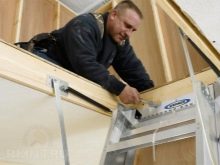
The next step assumes that the craftsman who remains in the room removes the spacers holding the attic door. In the open opening, other parts of the structure are mounted. If there is a gap between the structure and the opening, it is filled with polyurethane foam. The bolts that secure the ladder can be unscrewed (everything will unfold).
Please note that after this the staircase must remain level (regardless of the type of material of manufacture). Adjustment of the angle of inclination by moving the holes of the side support is allowed. If a metal manhole is mounted, the bars are not fixed with screws, but with a cord. In this case, for work, you will also need a protractor, as well as a 10 key and a screwdriver or screwdriver.
Dimensions (edit)
For the installation of a folding hatch, it is important to take into account the height of the room. The permissible ceiling height is 2 to 3 meters. In this version, more comfortable angles of inclination of the staircase will be obtained. The optimum angle for ladders is 45 degrees. If we consider a ready-made manhole with a factory-quality staircase, it is supplied with 10-15 steps. The acceptable height between them is about 20 cm. The total length of the structure is not exceeded three meters.
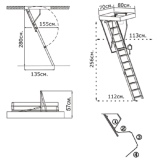
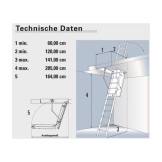
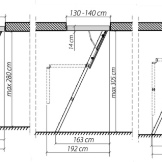
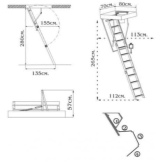
The opening for moving under the roof is most difficult to make if the floor is made of concrete. Arrangement of a wooden floor also requires special care: the supporting beams can be damaged. It is important to take into account the distance between the supporting beams (it should be at least 60 and not more than 100 cm). If the structure is foldable, the dimensions of the manhole can vary from 60 to 80 cm with a width of 100 to 140 cm.
An important point: when using a structure, the load on the ceiling must fall on the beams. The installation of the stairs must be done parallel to them, and not across. The thickness of the wooden steps should be 2 cm, the width can be from 25 to 30 cm. The standard dimensions of the stairs affect the comfort and safety of the folding bed. The system should be able to handle a weight load equal to that of a person without any problem. Taking into account the above parameters of the stairs, the most convenient dimensions of the frame are from 70 to 120 cm. In this case, the passage in the ceiling does not seem too large, there is no need to fence a bulky staircase with inconvenient steps.
Which one to choose?
Usually, staircase ceiling structures are selected for the general interior or, for example, doors, doorways. In this case, the direct purpose of the rise is taken into account (in the attic, attic, for the house). Wood products provide significant financial savings. At the same time, they fit perfectly into the classic and modern stylistic directions of design (for example, classic, neoclassic, modern, Italian, rustic style).
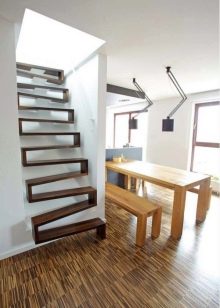
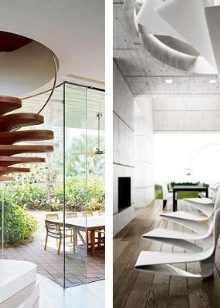
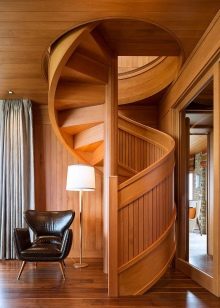
Some sliding metal devices are also beautiful, but more often metal stairs simplify the look of an outbuilding. Although metal is easier to care for, and such a structure will last longer. According to reviews, wooden attic stairs are the best options for any occasion. Metal options are preferred by those who do not like frequent cleaning. Metal devices are more often chosen for summer estates and temporary houses.
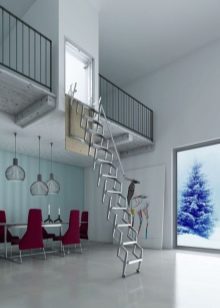
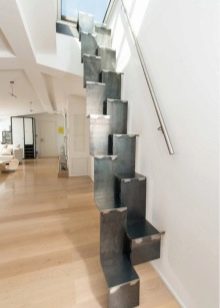
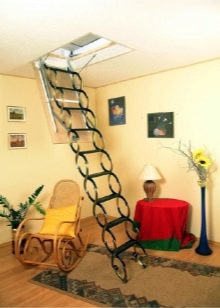
See the following video for the installation process of the attic staircase.













The comment was sent successfully.