Wooden change houses: types and comparison with a metal change house
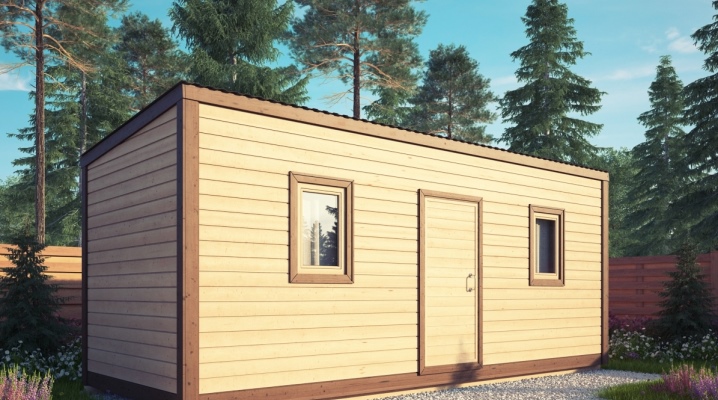
Often, on a purchased site located outside the city, you want to immediately settle. The temporary shed is quite suitable for visits to the dacha or the village. The whole family can be accommodated in it at once and not rush to build a house.
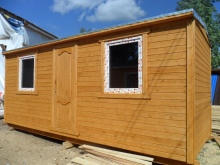
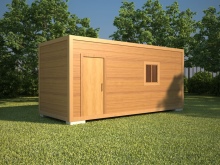
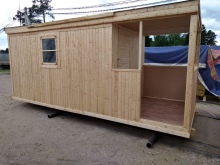
Peculiarities
Change houses are made of wood and metal. Among consumers, wooden buildings are in special demand due to their low cost. This design weighs relatively little and is quite suitable for temporary placement.
A change house is a very quickly erected small building that is used for people living or as a warehouse. The speed of construction makes it possible to use these structures for the temporary placement of construction crews or canteens in them. Environmentally friendly materials are used for their construction.
The interior of the summer cottages is finished with quality materials. For walls, PVC or MDF is used, since these materials are moisture resistant and durable. For flooring, a grooved board is used, which is subsequently covered with linoleum. The building is insulated from all sides, including this must be done both with the floor and with the ceiling.
It is necessary to lay a foundation under a wooden building, which will make it possible to serve it much longer. To do this, you can use the usual building blocks.
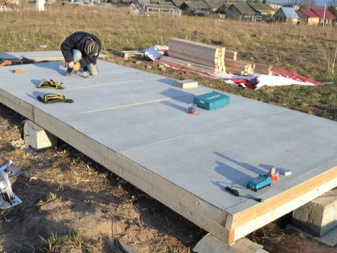
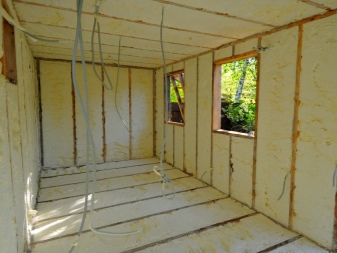
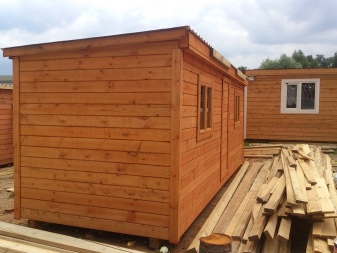
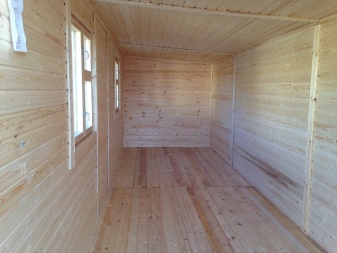
As you can see from the description, cabins help people out when there is a need for temporary housing. You can live in them with relative comfort for more than one year. In these designs, space is provided in advance for plumbing needs and a kitchen.
As soon as a capital structure is erected on the site, the change house turns into a warehouse for household needs. If it becomes unnecessary, then the temporary house can be sold quite profitably.
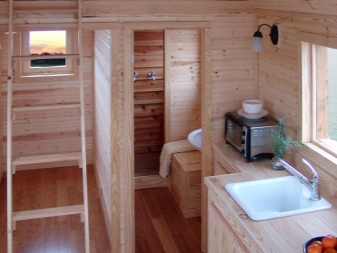
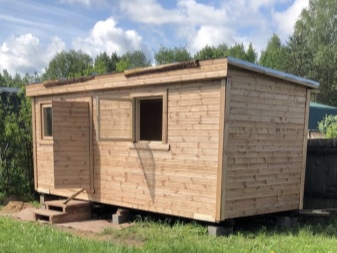
Wood structures are more attractive in appearance than their metal counterparts. With standard sizes, the weight of a wooden change house can range from 750 to 1600 kg. Below are the options for the weight of the structure for its specific dimensions:
- a wooden shed weighing one and a half tons has a length of 6 m, a width of 2.4 m, a height of 2.5 m;
- a wooden structure made of sandwich panels weighing 2 tons has the following dimensions: length - 6 m, width - 2.4 m, height - 2.5 m.
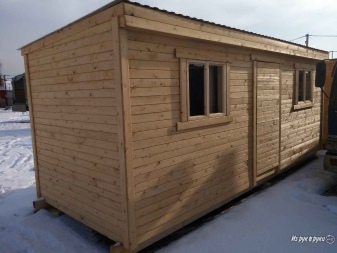
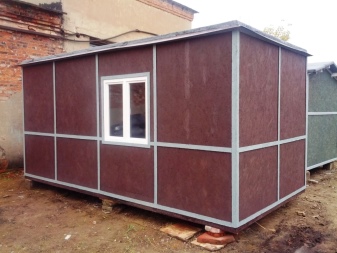
To transport a structure with a certain weight from one site to another, you will need special vehicles of the required carrying capacity. For example, to transport a change house with a size of 6x3x2.5 m, you can use a machine with a carrying capacity of 4 to 5 tons.
It is not necessary to buy a finished product from a manufacturer specializing in this business - you can make the change house yourself. To do this, it is enough to erect a frame of the required length and width, and then sheathe it at your discretion.
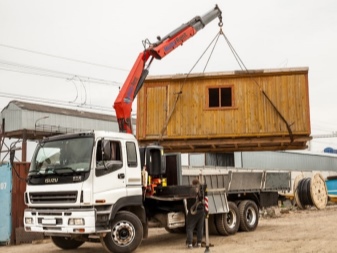
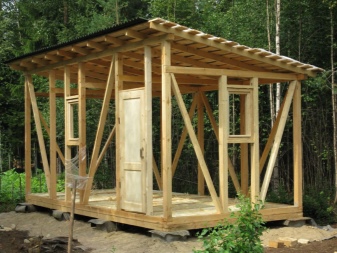
Advantages and disadvantages
When the problem of choice arises, people ask themselves which change house is better to choose: metal or wooden. In any case, you can buy a finished product or try to build a temporary structure yourself. It all depends on the situation, so there are no definite answers. However, after considering the pros and cons of a wooden structure, you can draw your own conclusions.
- A wooden shed is profitable. She has a low cost. Buying it for a summer cottage or a construction site is much easier than building a temporary hut yourself. The task can simply not be mastered if you overestimate your capabilities.
- Building or buying a change house will allow you to organize a roof over your head in a very short time. The erection of the frame and its sheathing will not take much effort. If specialists take care of this issue, then the temporary dwelling will be ready within a few days.
- On the market, you can find an option that will completely suit any buyer.
- Wood is an environmentally friendly material. In such a structure, heat is well retained. There is no dampness, as condensation does not form on the tree. In addition, such a structure retains well a comfortable microclimate at any time of the year.
- There is no noise indoors when it is raining. This problem exists in metal buildings.
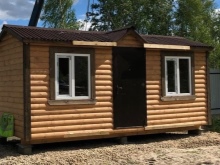
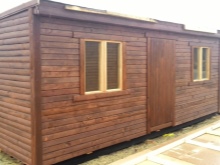
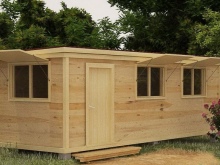
Despite the huge number of advantages, there are also disadvantages of cabins made of wood.
- Wood is the most vulnerable material in terms of strength and durability. With a long service life, a wooden structure under the influence of atmospheric phenomena can become covered with fungus or begin to collapse. This can be easily eliminated if you put a temporary hut on the foundation and treat open surfaces with special impregnations and paints in time.
- The big problem is fire hazard. It is partially solved if all wooden surfaces are impregnated with an anti-flammable substance during installation.
- After a while, the wood may dry out. As a result of this process, cracks appear, and the structure loses its strength. If desired, the service life can be extended by timely coating the surface with linseed oil.

Design options
In order to navigate the option for the execution of a structure made of wood, it is necessary to take into account some of the nuances. First you need to find out the purpose of the structure itself - its size and layout will depend on this. You also need to decide on the reliability and quality of interior decoration. The choice of insulation also plays a huge role.
It is necessary to select the type of change house.
- When the main room is separated by a vestibule. In this case, you can get a buffer zone between the residential border and the street. The tambour design allows you to use the temporary hut in winter.
- When the space is divided into two parts by a corridor. Such a design is also called a vest, and it allows you to use the change house both as a warehouse and as a residential building.
- Dummy or standard change house. This version has no partitions at all. It is used for a variety of purposes.
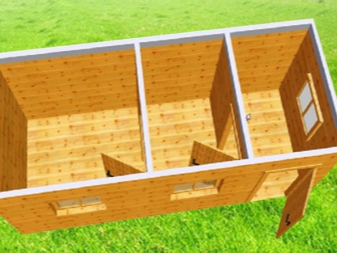
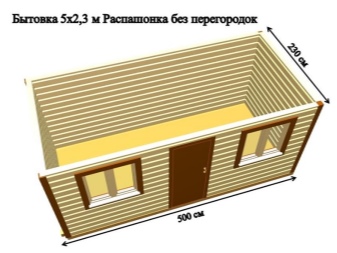
Then you need to decide on the materials from which this temporary room will be built. There are a great many of them on the market now. You can take the block house as an example. This special name comes from the finishing material that is used for outdoor decoration. In fact, a block house is a material that looks like a structure is made of logs.
There are collapsible designs. They are mainly made of board. Models that are assembled in the form of imitation of a bar (external finish made of a metal profile or plastic) look very good. They look more like a capital structure than a change house. They are distinguished by an attractive appearance.
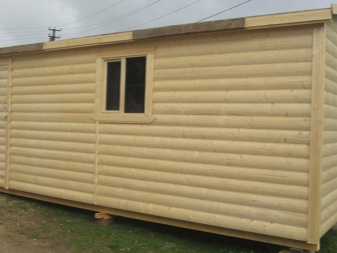

Many summer residents use timber to build their temporary houses. The bar structure differs from its counterparts in its heavy weight. However, such a design of the dwelling is more suitable for long-term living of people, even in very cold seasons. In addition, the change house is quickly disassembled and assembled. It can be sold when it becomes unnecessary.
The profiled sheet construction is durable and reliable. For its manufacture, a strong wooden frame is first made. Then it is sheathed with a board, insulated. The outer trim consists of a profile. It turns out something like a trailer, well insulated from the inside.
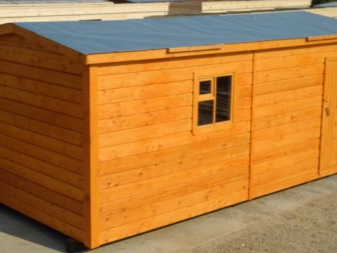
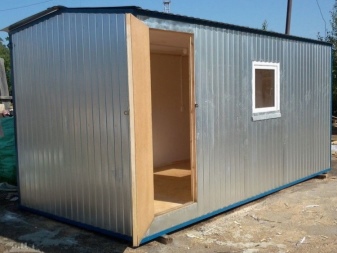
Where to place?
It all depends on the purpose for which the temporary structure is being installed. Site managers should carefully consider the location of the cabins for workers.They should not interfere with transport and basic construction. It is necessary that they be at some distance from hazardous areas.
Summer residents should also think in advance about the installation site - further comfort will depend on this. It is necessary to draw up a plan in a timely manner where it is planned to erect the main structure. On the drawing, you need to determine the place for the garden.
The area for the change house should be chosen carefully. Perhaps then it will turn into a barn or a summer house for guests, otherwise you will have to move something all the time.
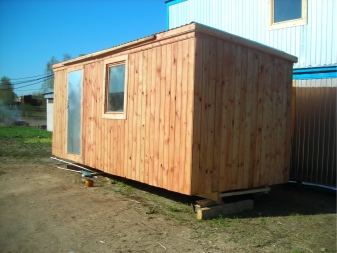
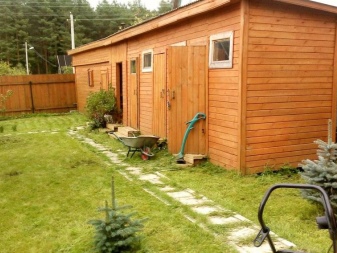
You need to plan your buildings so as not to violate the law. They must be within a five-meter area from the street line. The distance between the neighboring fence and the building should be at least 3 m.
Then you need to take into account the insolation of the structures. Usually the windows of living quarters are displayed on the south side. If they are installed in the southwest, instead of comfort, you can get a hot atmosphere due to overheating of the room.
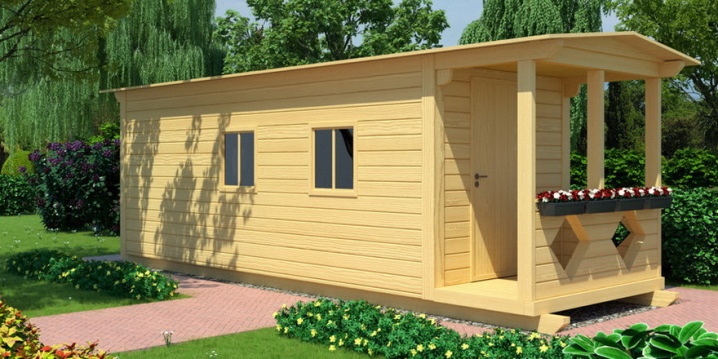
What to consider when choosing?
In this case, everything will depend on the initial purpose of the change house. If you want to build a fairly beautiful and solid structure on your site, then the owner will have to spend a lot. A collapsible structure can later be attempted to be sold as unnecessary.
Then you need to decide on the timing of the construction of the main house. If the person has not yet decided on the timing, then it is more logical to purchase a more reliable version of the structure.
To do this, you can turn to specialists or get down to business yourself and build a frame structure. If it was decided to use all the funds to build a solid house, then you should not spend on a change house, because you can make a prefabricated structure from improvised means. It can be used to store a tool and hide from sudden rain.
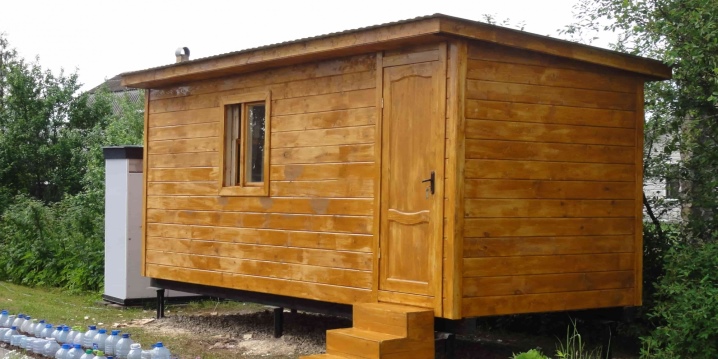
For information on how to assemble a wooden change house, see the next video.





























































The comment was sent successfully.