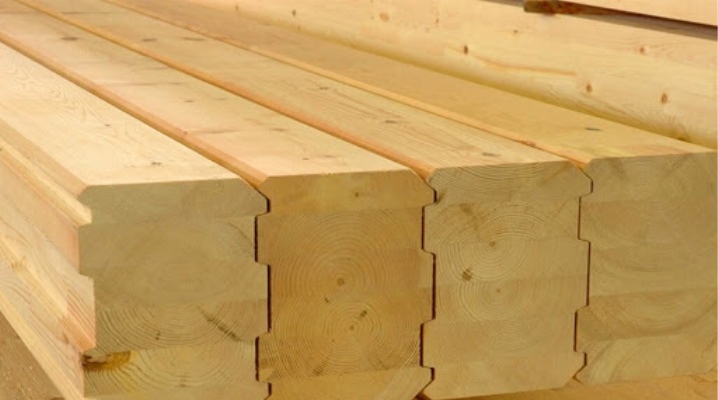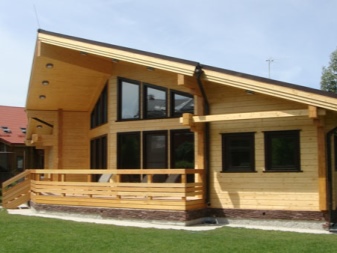All about the size of laminated veneer lumber

You need to know everything about the dimensions of laminated veneer lumber, about products in sizes 50x50 and 100x100, 130x130 and 150x150, 200x200 and 400x400. It is also necessary to analyze the timber of other dimensions, possible thickness and length. A separate significant topic is the correct choice of timber for construction work.


Dimensional requirements
The dimensions of laminated veneer lumber are much more important than you might think at first. The use of the material in specific cases depends on them. The parameters of lumber are rigidly fixed in GOST 8486-86. There, along with linear dimensions, information is also given on the permissible spread of these properties; both height and width and length are normalized. Permissible deviations from the plane do not exceed 5 mm.
Measurement of the dimensions of the timber is also standardized. The length is measured at the smallest gap separating the ends. The width can be measured anywhere. The only limitation is that the measuring point must be at least 150 mm from the end. Sections and other parameters are defined in the official description of each modification.


The need to know all these parameters is due to the fact that glued laminated timber is used very widely. The demand for this material is growing steadily. This material is easy to install and has attractive technical characteristics. To obtain it, it is allowed to use only the highest quality wood. Glued laminated timber is also used to create heavy public and industrial buildings, and not only for private construction.
Apply a bar:
-
square;
-
rectangular;
-
polyhedral section.
Key parameters are included in GOST 17580-92. There are also basic regulatory parameters and descriptions of laminated veneer lumber. Clarification of the necessary information can be carried out in accordance with GOST 20850-84.



All sections are given with so-called allowances. Assortments and technological requirements are also taken into account.
Standard sizes
Dimensions of a bar made of pine:
-
in width from 8 to 28 cm;
-
in length from 6 to 12 m;
-
in height from 13.5 to 27 cm.
Cross-sections are always determined taking into account the climatic properties of the terrain. Care must be taken to ensure an optimal indoor climate. Logs with a diameter below 19 cm are extremely rarely used. The specific dimensions are strongly influenced by the characteristics of the glued lamellas. For this reason, each manufacturer offers its own size range.


Glued laminated timber 200x200 mm in length often reaches 6 m. Therefore, its full official name is often 200x200x6000 mm. With the help of such material, they can construct:
-
two-story frame houses;
-
hotel complexes;
-
tourist and entertainment facilities of various kinds;
-
other commercial buildings.



A beam of this size is used in the construction of private homes in the middle climatic zone. Compared to simple planed solutions, it is much warmer, confidently copes even with rather severe frosts. For your information: in the northern regions of the Russian Federation, it is better to use thicker materials, with an additional layer of 40-45 mm. Similar models with increased height are used in serious architectural projects; their length can be up to 12-13 m, and such versions are much stronger than solid wood material. Pine and spruce wood is mainly used, only in elite structures it is sometimes necessary to use cedar and larch.
In some cases, it makes sense to use a beam with a section of 100x100 mm, which is needed mainly for secondary structures. It is also used for the construction of partitions, frame walls.


And you can also lay the floor and build country houses, low columns.
The use of a 50x50 bar has great prospects. Yes, due to its limited size, it is not able to withstand significant loads, but there are many cases when such a problem is insignificant. The only limitation is that such material cannot be used as beams and load-bearing structural elements. Since such products are prone to cracking, it is allowed to use exclusively dried wood for them.
Occasionally there is a bar of even smaller size - 40x40 mm. In construction, such a material has almost no prospects, however, it finds application in:
-
furniture making;
-
receiving design partitions;
-
the formation of houses for poultry and small livestock.


Quite a few firms also offer glued laminated timber 40x80 mm. It is distinguished by much greater mechanical reliability in at least one of the planes. As for the 60x60 timber, it is used both for construction purposes and for various auxiliary structures. It is easy to make from it, for example, a partition for the attic or various garden, country furniture.
Sometimes a timber of 70x70 mm is also used. It differs from the previous version by increased mechanical reliability and stability. The square solution significantly increases the aesthetic characteristics of the products.


Attention: this design is not suitable for lathing. The reasons are both purely practical (too large) and financial (high prices compared to regular rake).
Beam 80x80 mm is also in demand. This section provides even greater reliability than in the previous case. In most cases, a pine structure is used. But oak-based solutions also have their own niche - they are used where strength and sustainability are critical. Even if such parameters are completely insufficient, it is necessary to choose a 90x90 timber.
Models 100x200 can be used even for serious foundation work. It is also allowed to use them for floors in houses, sheds and other large buildings. Larch or oak beams can serve as a good support for main walls made of 150x150 (150x150x6000) or 180x180 mm timber. Sometimes they are also allowed on frame structures. In the ceiling, this solution is not bad, but for the floor it is excessively heavy and expensive.
Glued beams measuring 120x120 are also a good option, according to a number of experts. An important advantage is that this size is described in a number of technical specifications. Therefore, problems with use should not arise. But for reasons of reliability, more and more preference is given to models 120x150, 130x130.


And some firms even offer a 185x162 product; it is also popular with Siberian timber processors, because such things are visually beautiful.
On the basis of a 240x240 mm timber, you can build summer houses and summer cottages. In any case, SNiP on thermal protection of buildings allows this to be done even for the Leningrad Region. In the middle lane and the Moscow region, problems should not arise all the more. True, there is one clarification - this is achievable only when using high-quality non-combustible insulation with an effective thickness of at least 100 mm. It will also be necessary to consult with specialists.
Some people choose a beam of 200 x 270 mm and a length of 8 meters for the construction of their homes. Or even increases the required performance up to 205x270. This is quite enough to build a good one-story building. High (up to 3.2 m) ceiling heights can be easily achieved. The load level recommended by building standards will not be exceeded.


Larger types of timber, which is important, should be used only with the involvement of professionals, and not independently. We are talking about a bar:
-
280x280;
-
305 mm thick;
-
350 mm;
-
400x400.


Which timber to choose for construction?
Glued laminated timber is divided into 3 groups:
-
intended for the construction of solid walls;
-
intended for the construction of insulated capital walls;
-
products for a variety of designs.



The last group is also heterogeneous, it includes:
-
window;
-
straight;
-
curved material;
-
floor beams;
-
Other products.


The construction of winter houses should be carried out on the basis of a typical timber. Its cross-section must be at least 1/16 of the entire span. The normal section is equal to:
-
18x20;
-
16x20;
-
20x20 cm.
At the same time, the length of the structures is 6 or 12.5 m. Such materials are perfect for the construction of private dwellings of any size. Even a relatively high price does not interfere with their use. You can save money on heating. The thicker the timber, the higher its heat-saving qualities, however, this greatly increases the cost of the product.

But the height of the structures has practically nothing to do with their practical properties. The only difference is that the number of crowns will be less. As a result, the aesthetic perception of the building will improve, and the cost of its construction will increase slightly. The length should be selected taking into account considerations of the integrity of the bar. It is unacceptable to leave joints in the lower crown and wall trim, as well as during the construction of interfloor ceilings and attic ceilings.
The specification dictates that floor beams can be 9.5 to 26 cm wide and 8.5 cm to 1.12 m high. Glued laminated timber for window construction can have the following dimensions:
-
8x8;
-
8.2x8.6;
-
8.2x11.5 cm.

Much more permissible variety of wall models (in millimeters):
-
140x160;
-
140x240;
-
140x200;
-
170x200;
-
140x280;
-
170x160;
-
170x240;
-
170x280.
Regular glued laminated timber is divided into planed and non-planed groups. The second type is needed where it is not essential to carry out surface treatment. A bar is everything that is more than 100 mm. For smaller thicknesses, the term "bar" is used.

In situations where something massive needs to be done, sections of 150-250 mm are used.
All about the sizes of laminated veneer lumber, see the video below.













The comment was sent successfully.