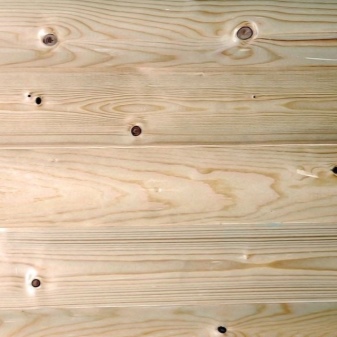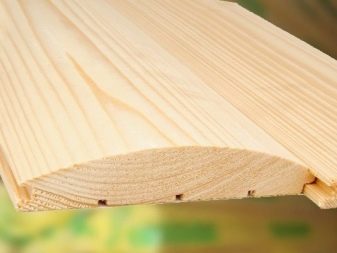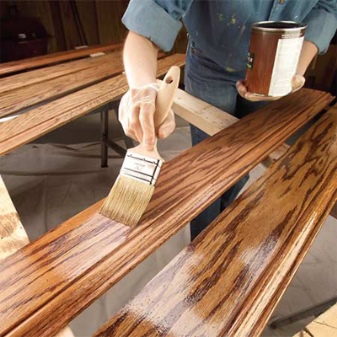Block house for exterior decoration of the house: subtleties of facade cladding

Block house is one of the types of lining. It is also used for interior decoration and for creating a ventilated facade. A traditional block house is a plank with a convex outer side. The parts are connected to each other with a thorn-groove fastening. The finished wall looks like it was made of timber.

Varieties of material
Block house elements can be not only wooden. Metal and vinyl parts are also available. Each type of finish has its own characteristics.
The main material for lamellas is coniferous trees, as they are less prone to rotting. From one log, four blanks are made, which are kept in a drying chamber for two weeks.
The main advantage of a wooden facade finish is its appearance. Imitation wood can only fool the eye from a distance. Up close, the impression will be completely different. In addition, wood retains heat for a long time. This property can be used to improve the microclimate in the house.



The details of the metal block house are curved steel plates that follow the shape of one or two logs. On the outside there is a drawing imitating a wooden surface. The inner one is covered with a layer of primer and paint.
The facade made of metal elements does not deteriorate from moisture and temperature fluctuations, it is resistant to fire, is able to withstand strong blows and mechanical damage, and it is also not exposed to insects. Thanks to this, the coverage does not have to be renewed every 5-7 years.
It is worth considering that metal parts have high thermal conductivity. They get very hot in hot weather, and quickly give off heat in cold weather.



Vinyl block house is the cheapest substitute for wood. Like metal, it is not exposed to sunlight and biological factors. During a fire, it does not burn, but slowly melts, and at the same time it is not toxic. Vinyl parts will last at least 20 years without losing their original appearance.
However, this material is sensitive to temperature extremes, which can provoke the appearance of mold and mildew. The surface of a vinyl block house is not uniform and does not always look like wood.



Peculiarities
There are two types of cladding: with and without insulation.


Let's analyze the first, more popular option.
All structural elements are equally important. If you neglect the vapor barrier or wind barrier, it will have to be repaired much more often. The layers are listed away from the wall.
The block house is mounted in the same order:
- A layer of vapor barrier is needed to protect the insulation from moisture vapors from the side of the wall.
- Lathing - the frame of the facade, creates a space between the wall and the block house. It is made of a bar with a section of 100 * 40 mm.
- Thermal insulation. Insulation rolls, such as mineral wool, are best suited. The optimal layer thickness is 10 cm.
- The windscreen is attached to the sheathing timber. It protects the facade from the wind, and the insulation from the moisture contained in the air.
- Counter-lattice - wooden slats to which the boards of the block house are attached. They have a section of 20 * 40 mm. Creates an empty space between the windshield film and the outer sheathing, which protects the inner surface of the boards from moisture.
- The outer layer is the block house itself.

The structure is light enough, does not create a load on the foundation.It is possible to equip such a facade not only during the construction of a new house, but also during the repair of old buildings.
How to choose?
The quality of the wooden elements can be determined by the markings.
- E - extra class. The parts have a perfectly smooth surface. Covering from such slats will not be cheap, but it will also have to be updated less often.

- A - products with a well-planed base, no mechanical damage. Details are suitable for both interior and exterior decoration.

- B - boards made from raw materials of low quality. There are knots, small holes, cracks on the surface.
- C - the base of the lamellas is poorly planed, there may be pieces of bark, cracks, knots and holes falling out. Outside, material of this quality will quickly deteriorate, and professionals recommend using it only for interior decoration.
The requirements and standards of different industries may differ significantly, so it is advisable to buy material from one manufacturer. It is important to pay attention not only to the markings, but also to the appearance of the lamellas.


Here are some more tips to help you find a quality block house.
- Larch is best suited for exterior decoration. It retains its original appearance for a long time and practically does not rot. Pine is a cheaper raw material, inferior to larch in quality and durability. A spruce block house is good only for interiors.



- For facades, professionals recommend using lamellas with a thickness of 35 mm or more. The length of the parts can be 2-6 m, the width - from 15 cm. All elements must be of the same size, and the number of joints must be minimal.
- Planks from trees grown in the northern regions have a higher density. This improves the rest of the characteristics of the material.
- High-quality lamellas will not have mold, rot, cracks and knots falling out.


- Pay attention to the storage conditions: the goods must lie under a canopy on pallets or racks. Check the integrity of the packaging.
- Try to connect the parts. The spike should fit into the groove tightly, but without much effort.


- Find out the moisture level of the lamellas and the size of the pitch. The permissible value of the first indicator is up to 20%, the second is up to 3 mm in depth and up to 8 mm in width.
- It is good if the parts have undergone a protective treatment with biopirens and fire retardants. It makes them more resistant to external factors.
- The finishes will be more beautiful if the boards match the scale of the house. On the facades of large houses, wide slats look better, and for small ones, narrow ones are suitable.


How to sheathe?
The block house can be used not only for decorating a private house, but also for gazebos or baths. The basis for such a facade can be a wall made of any material: wood, brick, aerated concrete. It can be made the outer part of a frame building.



A short list of required materials:
- bars for lathing and counter battens;
- glass wool;
- vapor barrier and windproof films;
- nails with anti-corrosion coating for fastening panels;
- antiseptic (if the wooden parts have not been processed).



The work on installing the structure includes a number of stages.
- Preparation. You need to stock up on all materials. If the lamellas of the block house have not undergone industrial processing, you will have to do it manually using antiseptics.
- Installation of vapor barrier. Fix the film from bottom to top so that the strips overlap each other by 10 cm. You can fix it with a stapler. Then cover the seams with tape.


- Installation of the lathing. The distance between the beams should not exceed 60 cm. Make additional slats near the door and window openings - they will come in handy when installing the counter battens. It is easier to attach the frame elements to the metal corners. Slots on them allow the elements to be installed strictly vertically.
- Work with insulation. Glass wool is laid tightly, so that there are no gaps between it and the crate. Condensation accumulates in them, and the presence of moisture does not in the best way affect wooden structures.And if moisture gets on the glass wool, its effectiveness will decrease. The front surface of the insulation is covered with a windscreen.


There is an algorithm for installing the lining:
- Reinforce the counter battens on the crate.
- Beat off the line of the bottom row. A laser or water level will definitely help to do this.


- Cut off the ends of the sheathing that extend beyond the line.
- Fasten the first plank along the line. Place it with the spike upwards - then moisture will not collect in the grooves. Nails are driven from above and below, into a thorn and into a groove. This must be done carefully so that there are no chips.
- Continue to lay the second and next rows in the same way.


If the length of the wall is greater than the length of the block house.
- Place the joints on the same vertical. Then nail a board 10-15 mm wide and 20 mm thick on top. The same boards can be used to trim corners, slopes and platbands. This method is simpler, but the finish looks unprofessional.
- The joints are staggered. At the same time, the cuts must be ideally precisely fitted to each other, and the length of each board must be selected separately. The facade will look much more attractive.

In the next video, you will see how to sheathe the facade of a house with a block house with insulation.
How to paint?
Wood is an aesthetically pleasing material that is susceptible to various influences. It can be affected by moisture, temperature extremes in winter, UV rays and insect exposure. Block house elements made from natural raw materials are no exception. Impregnations and protective paints and varnishes will help to extend the service life of a wooden facade. The more expensive version of the block house is being industrialized in autoclaves. The elements of the coating are impregnated with compounds that protect the wood from fire, decay and the destructive action of other factors.
Those who bought raw parts should improve their properties on their own. This must be done before installation. It is advisable to process both the planks, and the crate, and the base. For this, impregnations and stains are suitable.

Impregnations do not change the appearance of the wood. All formulations can be divided into three groups:
- Water-soluble acrylics are used for untreated wood. They are good for interior decoration, as they do not have an unpleasant smell.
- Alkyd ones are made on the basis of white spirit and alkyd resins. They create a durable coating, but have a serious drawback - a pungent odor. They are used only for facade work.
- Butter oils are made on the basis of natural oils, more often linseed. The coating is absorbed and dries for a long time, but it turns out to be resistant. But it is incompatible with some paints.



Stains change the shade of the wood towards darker tones. This does not form a smooth layer or film on the surface. There are also colorless, they perform only protective functions. Water-based formulations are available, as well as based on alcohol, solvents and wax.
The decorative coating can emphasize the natural structure of the tree or change it in accordance with the intention of the owners. In the first case, it is worth choosing a transparent varnish or azure. If the surface of the parts is not perfect, the paint will help to hide some imperfections.

For decorative finishing of a block house, you can use materials, taking into account their characteristics.
- Varnishes create a transparent or translucent film on the surface.
- Lapis lazuli have the protective properties of impregnations and at the same time create a thin waterproof layer on the surface. They are glossy and matte, transparent and tinted. Alkyd urethane glazes make wood more resistant to mechanical damage.
- Paints - glossy, matte and semi-matt. For exterior finishes, it is better to choose oil rather than water-based.
- Wax is a traditional matte finish. It is important to remember that varnish or paint can no longer be applied over it.



Before painting the wall of a house sheathed with a block house, it is cleaned of dust or old coating. It is advisable to paint new parts before installation.Before applying the paint, the wood is treated with a primer. It will improve the adhesion of the enamel to the surface. To work on a large area, craftsmen are advised to use a roller, and paint over hard-to-reach areas with a brush.
Beautiful examples of cladding
A fairly common project of a house sheathed with a block house. The building looks respectable despite its modest size.

A metal block house is not suitable for imitating a wooden wall. In doing so, it creates an interesting surface texture that can be used in simple but interesting projects. The house in the photo would have been unremarkable, if not for the "highlight" - the recessed part of the facade and the line with which the roof outlines the wall.

Here the building fits well into the landscape. The surrounding trees and lamellas create a cozy atmosphere for the residents of the house.

Here is another example of a successful transformation of an ordinary country house into an original building. It is enough to change the shape of the windows and the roof. The latest photos show that there is no need to be afraid that a house with a block house finish will be indistinguishable from others. If you add interesting details to the project and connect it with the environment, the building will be unique.












The comment was sent successfully.