Concrete porch
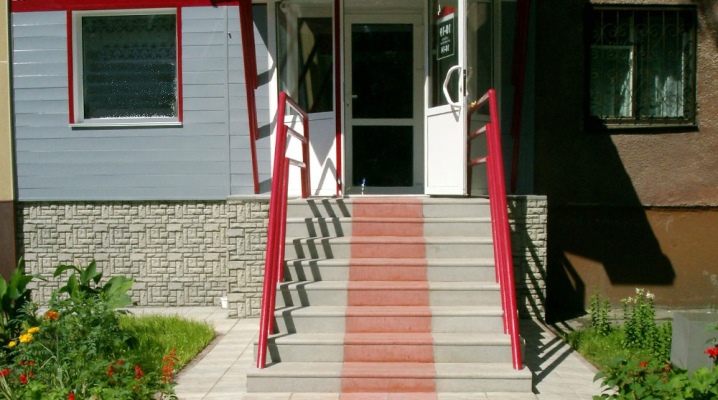
Living in a private house opens up much more opportunities in terms of construction and arrangement than apartments. Every now and then I want to improve my home, to make it more interesting, more practical, more convenient. Some people dream of leaving the house, standing on a beautiful porch and enjoying the surrounding view. To do this, you need to build a porch. The easiest way to make a porch is concrete.
Let's figure out exactly how to complete the task and what points should be especially taken into account in such buildings.
What do you need to consider?
Construction is completed successfully and correctly only when you competently approach the issue of planning. After all, there are a number of points that must be taken into account. In order not to miss anything important, you need to draw up an appropriate project.
Consideration of the project includes:
- Is the veranda being built together with the house, or is it an extension to the finished structure.
- The height is determined from the ground to the lower edge of the house sill.
- The width is determined depending on how many people can walk up the stairs at the same time, as well as whether you need to bring large things into the house. So, for one person, an opening of at least 80 cm is required.To pass two, at least 100 cm is required.
- Steps. An unpaired number of steps is made, which makes it easier to climb and descend. The optimal dimensions are a height of 12 to 20 cm and a width of 25 cm.
- The porch should be approximately 5 cm below the threshold of the front door. This will allow the extension not to interfere with the opening and closing of doors.
Taking into account all these parameters, you can create a project. Based on the drawings, it will be much easier to carry out the work in stages, comply with the established norms, and avoid mistakes.
It is imperative to take into account the material, the condition of the soil, the load that the extension will have. In some cases, reinforcement will be required.
To learn how you can make a reliable concrete porch on your own, see the video.
Planning
The work plan implies drawing up a clear sequence of your actions. If you draw up a plan in advance, you will not get confused in the stages, you will be able to correctly allocate your own time. After all, after some work, it is required to let the material dry out and harden. For this, by the way, it is recommended to determine in advance the properties of a particular material.
When building a porch made of concrete, the sequence of stages is as follows:
- Cleaning of the site for the extension and preparation of the territory;
- Determination of the dimensions of the structure;
- Execution and installation of the frame;
- Pouring with concrete mixture.
Now let's talk about each step of the plan in detail.
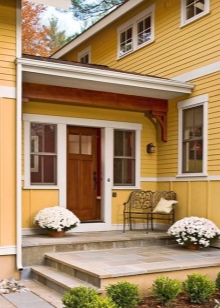
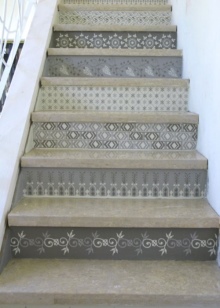

Soil preparation
Preparing land for future construction plays an extremely important role. Here it is necessary not only to remove all the debris and remove the layer of accumulated grass. Plants have tremendous strength and are able to break through even a thick layer of concrete. Therefore, it is necessary to ensure that the plants do not begin to break through under the foundation after the corresponding work has been completed.
The main task is to remove all plantings, uproot trees and shrubs. It is recommended not just to remove them at the root, but to use special chemicals. They prevent any further growth and development of the plantations. Therefore, there is no need to fear their destructive capabilities in a couple of years after the construction of the porch.
Calculations
Of course, construction will require certain financial costs for materials. It is important for you to determine how much they will cost.
Having decided on the size of the building, take into account:
- porch height,
- the width of the porch,
- number of steps.
This will allow you to correctly calculate the amount of concrete. How much cement is needed per cube of concrete, you can see in another article. It is concrete that is the basis of the building and the material that requires the greatest amount of funds.
Make a drawing, and carry out calculations on it. If you are going to use ready-made concrete mix, then it is enough to calculate the volume of the structure.
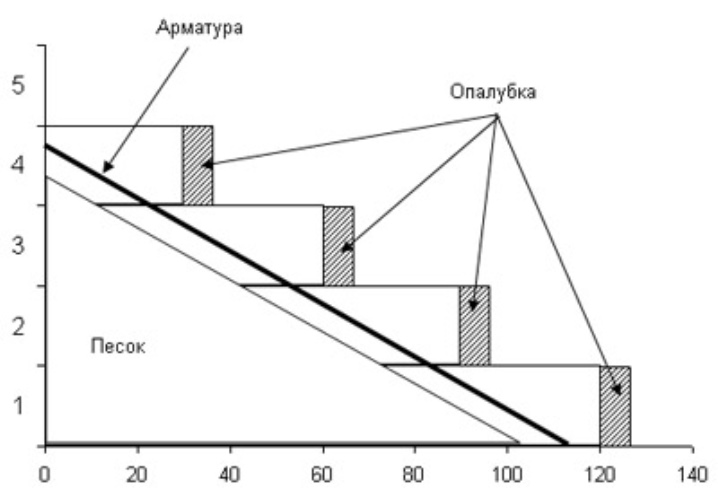
To prepare a concrete mixture for pouring a porch from cement grade M500, take sand and crushed stone in the following proportion: 1 part of cement for 2.2 parts of sand and 3.7 parts of crushed stone. Such a porch will withstand a pressure of 300 kg / cm².
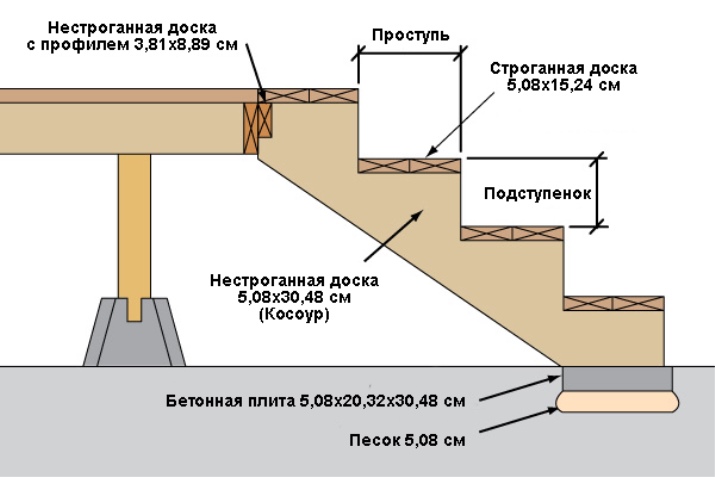
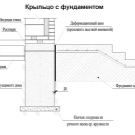
You also need to decide on fittings and waterproofing materials. For example, for reinforcement, two reinforcement rods should be used for each step.
Construction
Materials and tools
It makes no sense to start work without the appropriate tools and materials. You just can't even start it.
Prepare the following materials and tools before building:
- Sand
- Cement;
- Crushed stone;
- Plywood sheets;
- Boards;
- Shovel;
- Armature;
- Nails on wide hats;
- Concrete mixer;
- Measurement tools (level, tape measure, etc.);
- Putty knife;
- Metal wire;
- Broken bricks.
Foundation
- A foundation pit will be required for the foundation, and its depth should be approximately 30 cm. The width of the pit should be 2.5 cm wider than the width of the planned extension. For a porch made of concrete, it is necessary to create an appropriate foundation - a shallow foundation. Its parameters must meet certain requirements. The depth should be 20-30 cm lower than the level of soil freezing.
- A substrate is laid at the bottom of the pit. It is made from rubble and sand. First, a sand layer of 10 cm is tamped, and then a layer of crushed stone - about 5 cm. The substrate is designed to protect the foundation from groundwater and strengthen the base. The substrate should extend beyond the foundation by about 10 cm.
- If there is groundwater at the foundation site, it is imperative to organize measures to drain it.
Reinforcement, frame creation
Having completed the pillows, it's time to start building the porch.
The porch definitely needs a frame:
- The frame is a reliable base that can easily withstand the weight of the concrete pouring it will be poured. In fact, formwork is a construction of boards, plywood and brick elements that repeats the appearance of your future porch, made of concrete.
- Boards should be used that are strong, but not overly dry as they can crack. Their thickness is at least 2 cm, and their width is from 20 cm.
- The height of the formwork to be created should be about 30 cm higher than the planned porch itself, since the lower part will go into the ground. It is necessary to install side elements that are part of the steps of the required height and width. The frame elements are assembled into a single whole using spacers. This achieves the required strength.
- The sides are reinforced with stiffeners, and they can be supplemented with reinforcement. The reinforcement is laid in a sequence of 20 cm steps, taking into account the previously drawn up drawing.
- Provision should be made for the installation of spacers between the frame and the ribs. All this is covered with soil by about 10 cm and compacted. After completing the construction of the formwork, pouring begins.

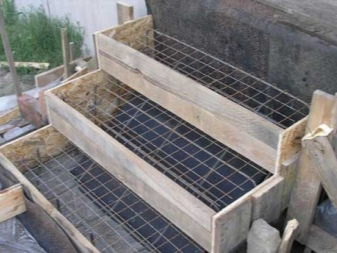
Steps
The question of the steps should be looked at in more detail. After all, they represent the most important element of the entire structure. By correctly calculating and performing them, you will be able to comfortably climb and descend from the porch. After making a mistake, you may wish for a decision to make a porch.
The number of steps directly depends on the height from the floor at the front door to the ground.The width of the steps must be large enough to fit the foot completely over the element. This will provide additional security.
Consider one more important point - if you need to build more than three steps, based on the calculations performed, it is advisable to provide for the installation of the railing.
To calculate the parameters of the stairs, we recommend using the calculations shown in the following figure.
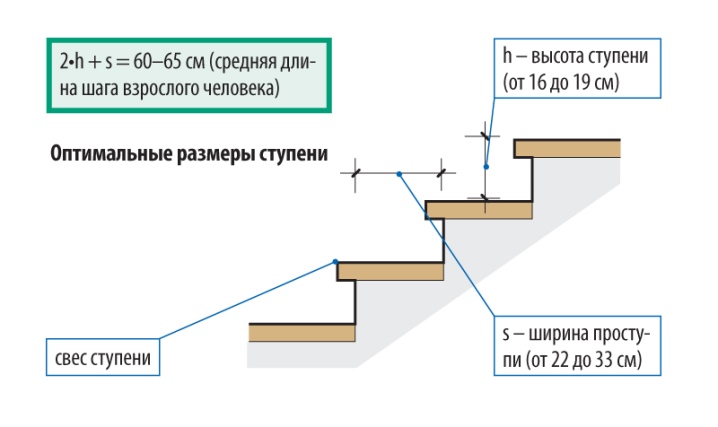
The angle of inclination of the stairs is allowed from 27 ° to 45 °.
When planning the height of the steps, consider whether children and the elderly will use the porch. In this case, the height should be made less.
| Step width, cm. | Step height, cm. | The angle of inclination of the march |
| 40 | 10 | 14° |
| 38 | 11 | 16° |
| 36 | 12 | 18° |
| 34 | 13 | 21° |
| 32 | 14 | 23° |
| 30 | 15 | 25° |
| 28 | 16 | 29° |
| 26 | 17 | 33° |
| 24 | 18 | 37° |
| 22 | 19 | 40° |
| 20 | 20 | 45° |
Pouring with concrete
- The design will be stronger and more reliable if you provide for the use of fittings. It is advisable to pre-cut it into the necessary elements. They are connected with a metal wire. It is also allowed to install stones, broken bricks on layers of pouring. This will require the use of less concrete without compromising the reliability of the structure.
- When mixing a solution, a concrete mixer is useful. The laying of concrete begins only after the completion of its mixing, which will maximize the preservation of properties and characteristics.
- Filling is carried out from the lower stage.
- Each new poured layer is carefully compacted. Leaving voids, you risk reducing the durability and strength of the structure. If the filling turned out to be higher than the required level, remove the excess solution, tamp it. The building level determines the correctness of the bookmark.
- After filling the first layer, wait, let the mixture harden properly. Only after that you can proceed to the next layer. The filling ends with the last step.
- The completed formwork is not removed immediately after the last step has been poured. You need to wait about 7 days before dismantling it.

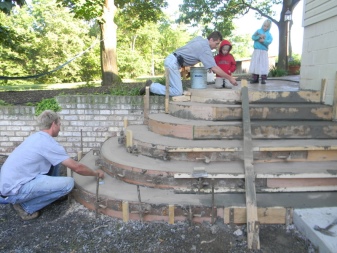
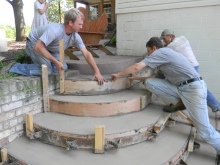
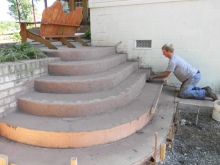

Finishing
Of course, once you've finished pouring and removed the formwork, your porch won't look the way you'd expect. All because finishing work is still required.
Some craftsmen, while pouring, lay out various patterns using pebbles. However, this takes effort and extra time.
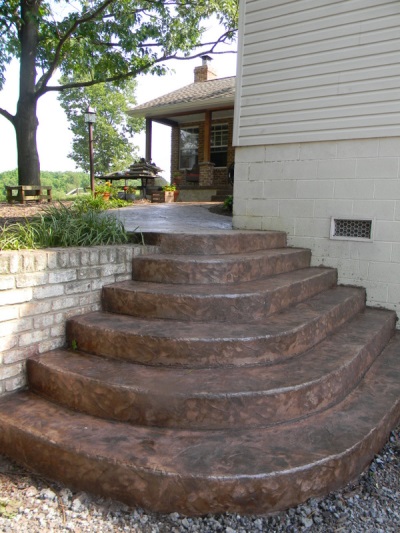
It is best to finish with clinker tiles. It is made with an anti-slip surface, and therefore, even in the rain, you can not be afraid to step on the material.
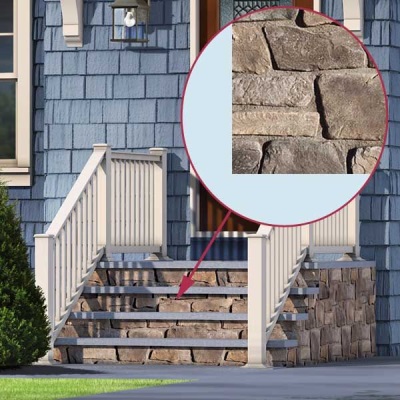
Of course, it is important to take into account that the house and the porch look like a single structure, match and match the same style.
A handrail and a canopy will be original and useful additions to the porch. If the stairs are short, then the railings are not needed, but if there are elderly people in the house, you should still think about them. Choose the material at your discretion and focus on the style of the composition.
Watch the following video on how to make your own concrete porch.
As you can see, it is quite possible to make a porch of concrete, relying only on your own strengths and capabilities. The main thing is to follow all important recommendations, use high quality materials, and follow the instructions for preparing the mixture.
Accuracy and correct sequence of your actions will ensure excellent results. Your porch will be a source of real pride. After all, it was you who made this beauty with your own hands.













The comment was sent successfully.