Closed gazebos: how to arrange it simply and beautifully
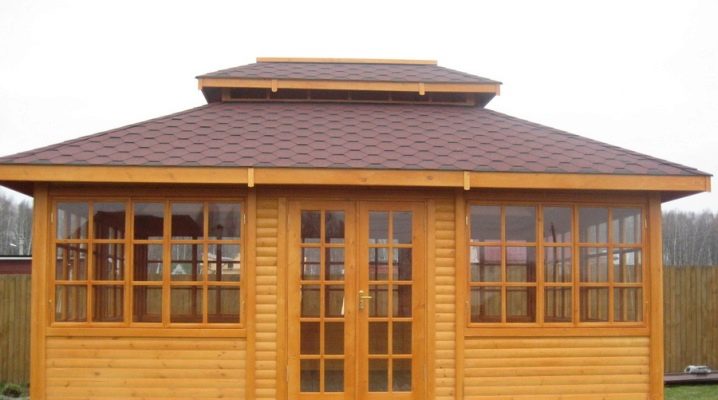
In modern construction of buildings for a summer house or a country house, functionality is extremely important. For example, a closed gazebo is an interesting solution for any garden plot. In this article, we will look at how to arrange it simply and beautifully, taking into account the features, type of construction and specific design.
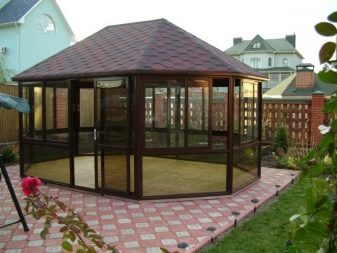
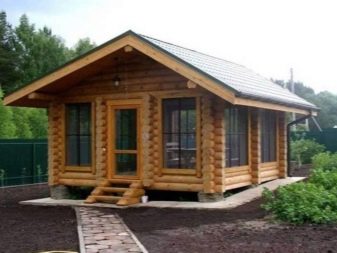
Peculiarities
The gazebo is neither a terrace nor a veranda. The erroneous combination into one line is due to the overlap of the functionality of these buildings. In order not to get confused, pay attention to the nuance: the gazebo is not connected with the house by a blank wall. It is taken to some distance from the main residential building. In the classical sense, it necessarily has a canopy and sides. At the same time, the glazing makes it look like a closed veranda.
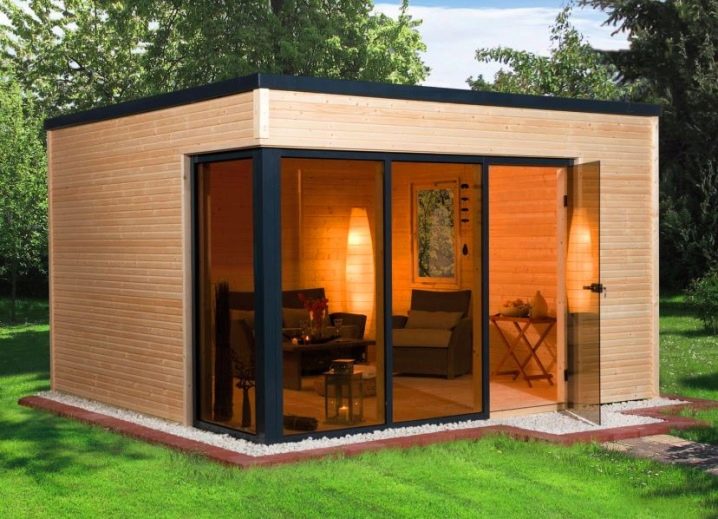
In most cases, it is erected at the highest point of the site and a drainage system is thought out. Often, the foundation is raised higher and the structure is supplemented with a threshold with several steps. Some buildings are notable for the presence of a small area in front of the entrance to the gazebo. This allows you to place mobile furniture on it for sunbathing or tea drinking.
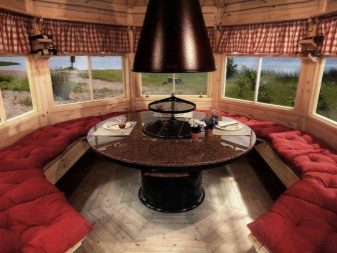
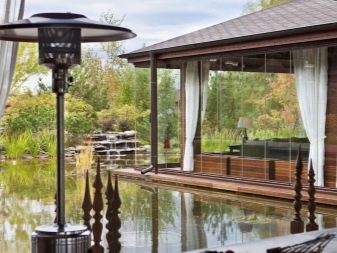
Outwardly, such gazebos are divided into two types: summer and winter. The former often resemble a glazed veranda or a small house with a pavilion, windows and a door. The latter are more global in terms of construction. For the construction of closed gazebos, they can use different raw materials, up to the scrap materials left after the construction of a residential building.
A feature of gazebos of a closed type is the construction of a foundation according to all the rules, which is not available in lightweight gazebos. This feature is related to the type of material used. The heavier and more monumental the structure, the more reliable the foundation should be. This situation is also influenced by the insulation system, if a residential-type building with a heating system and floor insulation was originally conceived.
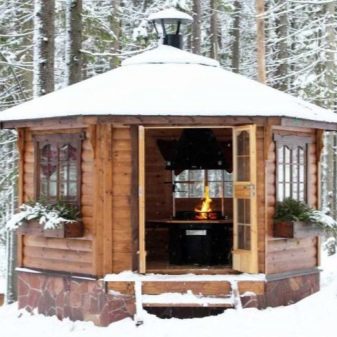
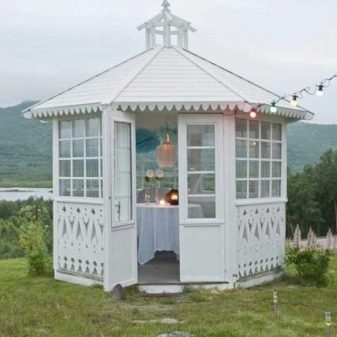
Advantages and disadvantages
The gazebos of the closed type have a lot of advantages. Let's highlight the main ones:
- They are more monumental buildings. Unlike lightweight counterparts, they are not afraid of strong gusts of wind, hail and showers. The interior will not be affected by this.
- A covered gazebo will allow the whole family or guests to fully relax inside. It doesn't matter what the weather is outside. Some varieties provide year-round operation.
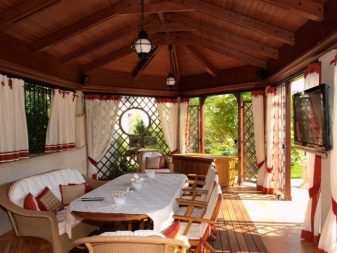
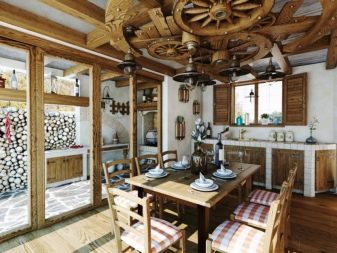
- Such structures are distinguished by a variety of forms. They provide many opportunities for architectural experimentation. You have the option of choosing a traditional or an unconventional solution.
- These buildings are functional, practical and durable. Depending on the material of manufacture, you can use them for decades.
- They look respectable. Such buildings are a decoration for garden plots. You don't have to decorate them on the outside. Enough live greenery and flower arrangements.
- They can be equipped with a light wood stove or fireplace. This will make the gazebo cozy and welcoming. Often they are equipped with a barbecue, heater, refrigerator and washbasin. Some projects provide for the presence of air conditioners.
- In gazebos of a closed type, you can place upholstered furniture. This will allow you to equip it as comfortably as possible for any needs. You can make a secluded corner for relaxation, a study, a dining room, a living room out of it.
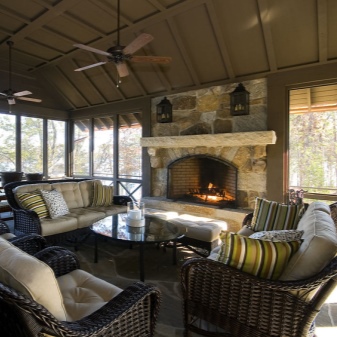
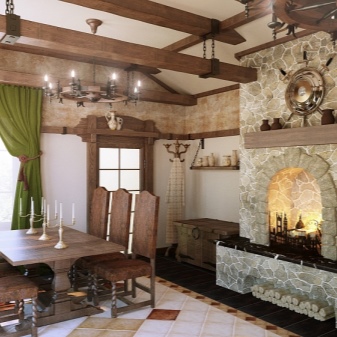
- In such buildings, you can make a ceiling of different types.If necessary, you can make an adhesive, hemmed and suspended structure, taking into account your taste preferences.
- Covered gazebos can be made in any existing interior style. These buildings look harmoniously in a classic, modern, ecological and ethnic design solution.
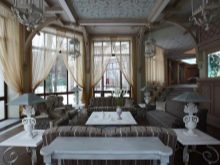
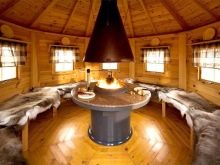
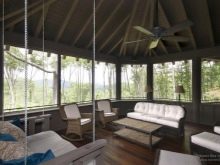
Let us also note the main disadvantages of such structures.
- Closed buildings do not fill the space of the gazebos with air. It is not scary in winter and in cold weather, but you can create some discomfort in summer when you want to relax in the fresh air.
- Being isolated from home adds to the discomfort. To relax in the gazebo or, for example, to treat guests to tea, you will have to constantly carry dishes and food into it and back.
- An obligatory element of comfort is the execution of a path or path made of stones or rubble. The approach to the gazebo should be comfortable and not dependent on rain.
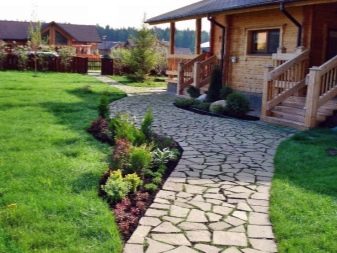
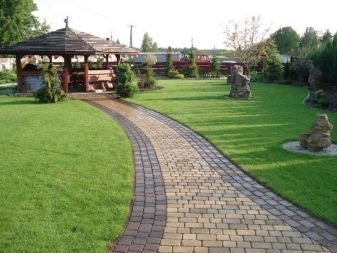
- Water supply is not always supplied to such buildings. They often do not have a stove. This makes them inconvenient if the main purpose is to receive guests and use them as a dining room.
- In summer, when cooking in such a gazebo, it will be hot. Constantly cooking in it will not work: a small space heats up especially quickly.
- It is undesirable to place such a structure in the shade of trees. Firstly, the covered gazebo does not have the necessary lighting anyway. Secondly, it is necessary according to fire safety rules if the building has a heating system.
- Since the closed gazebo is far from the house, it will be more difficult to conduct the wiring. In this case, it is desirable to illuminate not only the structure itself, but also the approach to it.
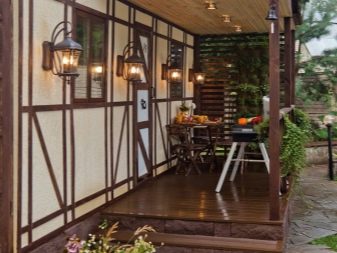
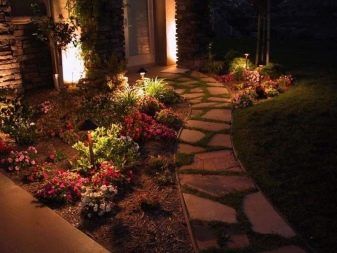
It is important to understand: these buildings are not erected by eye, as sometimes open counterparts. Here you cannot do without a special project, which indicates the approximate consumption of material, the parameters of the structure, its height, volume inside, dimensions of window openings and doors, communications and even the situation.
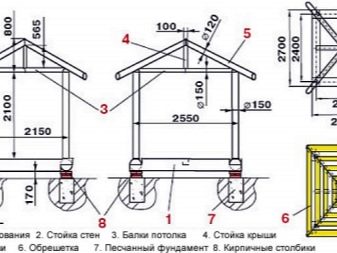
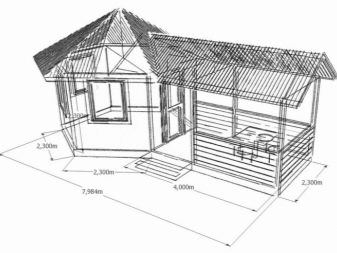
Manufacturing materials
Consider briefly the materials from which closed gazebos are constructed.
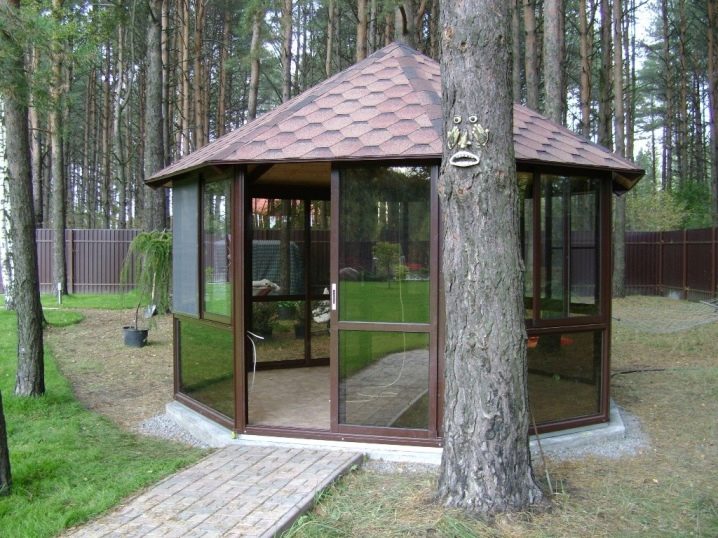
Wood
Often, planed and glued beams, thin sheathing slats and rounded logs are used for the construction of a closed gazebo. Such materials allow you to create a gazebo in the best centuries-old traditions. It always looks appropriate in landscape design and is environmentally friendly. However, to maintain durability, the tree will have to be treated with varnishes, compounds against destruction and microorganisms.
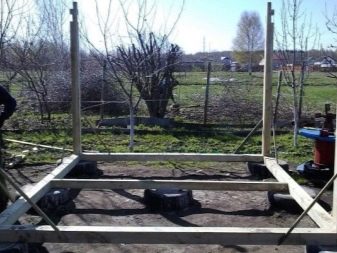
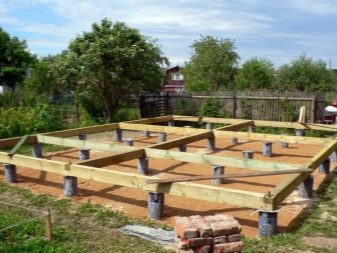
Metal
The use of metal for the construction of a closed gazebo is carried out on the basis of shaped pipes and forged elements. However, such a gazebo by itself is impossible without other materials. In most cases, besides metal, brick, stone, or wood and glass are used here. The disadvantage of metal is heating in the sun. For this reason, it is combined with other building materials and ventilation is thought out.
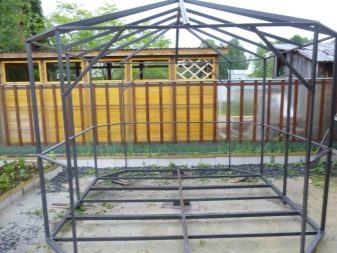
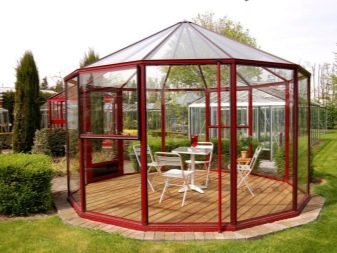
Brick
This material is the best solution for the construction of a closed gazebo. Brick gazebos are reliable, durable and fireproof. However, they require a thorough foundation, since at large sizes they will be quite heavy. The advantage of the material is the possibility of equipping the gazebo with a fireplace, stove or barbecue.
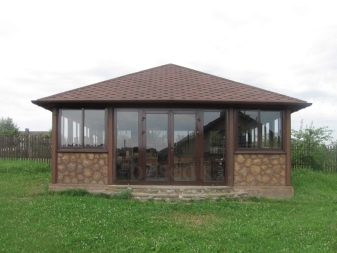
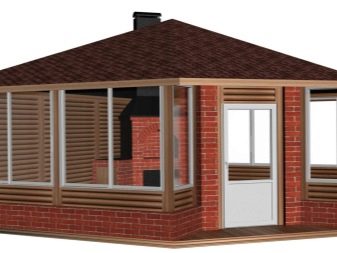
Glass
Glass is used for glazing structures. Usually these are double-glazed windows, which are used for windows as well as doors. The sizes of window openings can be different (up to panoramic). A distinctive feature of the material is its high weight due to three layers of glass. The advantage is the fact that glass is often used for roofing. These gazebos are the lightest.
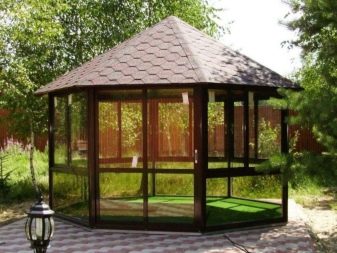
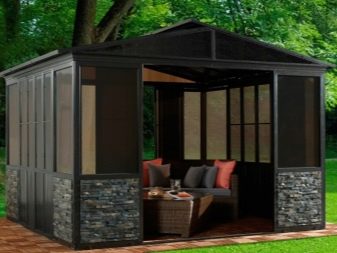
Constructions
The construction of buildings is different. In one case, masonry is performed, like the main structure. For example, this is how a closed-type brick gazebo is made. In the other, you cannot do without a frame. A framed gazebo is usually made of lighter materials (such as glass and metal) in addition to a strong base.The frame is made of wood and metal.
The forms of covered gazebos can be varied. In fact, these are geometric shapes: rectangle, square, hexagon and octagon, less often - a circle. If the gazebo has a platform, outwardly it looks like a combined closed and open rectangles. Sometimes the number of faces reaches 10 - 12. Such structures, as a rule, have two doors.
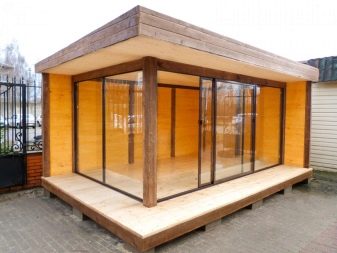
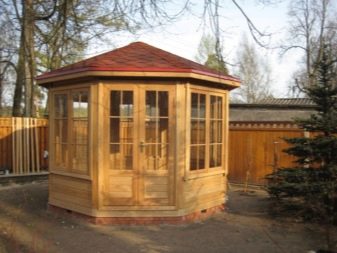
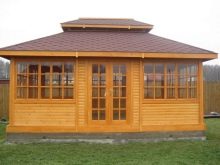
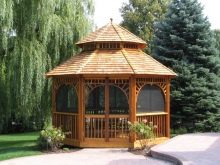
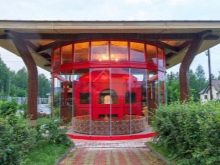
More often, multifaceted designs are closed-type summer arbors. Often, the walls of these frame gazebos are windows. They can be located on a hill, framed, for example, by stone or brick. This type of summer cottage is unheated and does not have a stove complex. The roof has as many slopes as there are edges. Often its shape resembles a dome.
Varieties of the traditional (quadrangular) shape are more like small houses. The size of the gazebos usually depends on the planned purpose and the number of people accommodated. Indicators can vary from 2x2 and 2.5x4 to 4x6 m. In most cases, such a gazebo is heated. Its roof does not differ in shape from country houses.
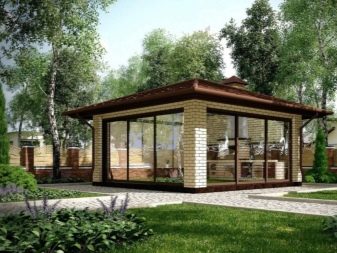
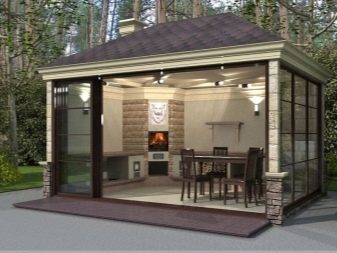
Design
It is not difficult to decorate the interior of a closed gazebo beautifully. This usually does not take a lot of time and money. In any case, they start from the design features of the structure and its area. In this case, the type of material used is also important. Any look can be beaten, but you should not overload the design with an excess of one texture.
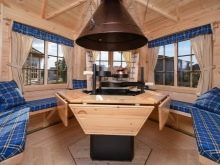
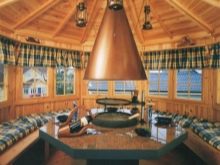
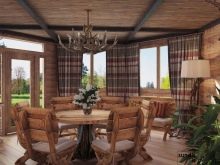
For example, if it is wood with laths, they can be painted in a light color. So the gazebo will acquire a different perception. To make it look cozy, you can hang light curtains on the windows. This option will require softer interior decoration. Chopped furniture, a rough table and a bench are no longer needed here. You can sheathe the walls and paint them in a light color. You can put tiles on the floor or leave boards: visually, the design should not have much that is identical in color and texture of wood. Textile covers for chair backs will be harmonious here.
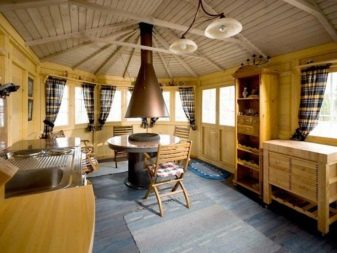
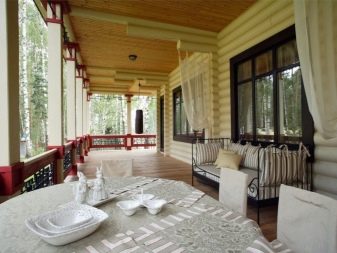
If wood is combined with brick, the colors change to natural. At the same time, it is excluded that the tone is in the color of the ceiling, furniture and walls. This will create the feeling of being in a box. It is better to equip such a gazebo inside with a simple table and benches on both sides. To prevent brick and wood from creating a rude impression, you can paint the tree or complement the structure with large windows in white frames.
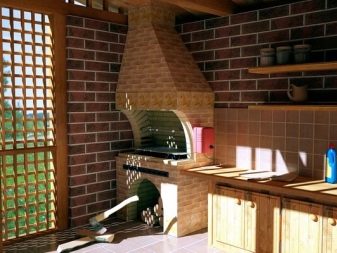
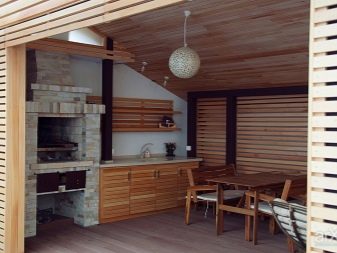
If the space is in plain sight (you have chosen a wrought-iron gazebo with panoramic windows and sliding doors), here you can equip it with a round table and elegant chairs. Nothing else is needed here: you can add elegance to the gazebo with flowers, decorating the gazebo outside with them. As a rule, such interiors do not overload anything more. The maximum that would be appropriate here is a small bouquet of flowers in a vase.
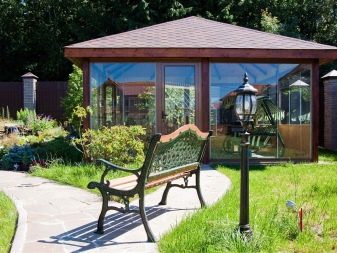
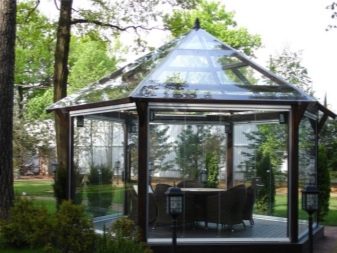
The main principle of the harmonious design of standard quadrangular arbors is the arrangement of each corner. Otherwise, a visual imbalance is created. Usually, the gazebo is equipped for one functional area. More often it is a dining room. If there is enough space, a cooking area and a seating area can also fit in the gazebo. At the same time, there should be space between the zones for unhindered movement.
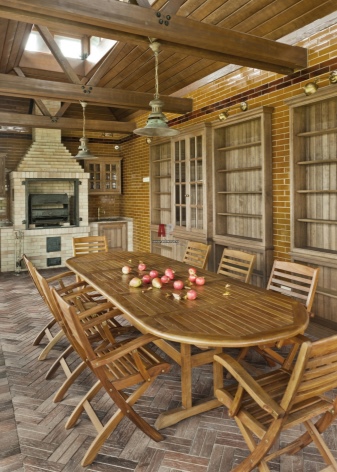
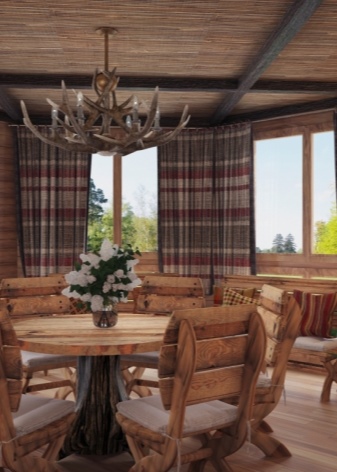
For the most rational use of space for the cooking zone 6, the oven complex is assigned one wall. The place at the entrance is left free. The central part inside the gazebo is divided into a dining area and a resting place. For the dining room, it is more expedient to use practical furniture that is easy to clean. This is a table with a tablecloth and chairs (they are more convenient than a bench). The relaxation space is filled with a small sofa, hammock or rocking chair.
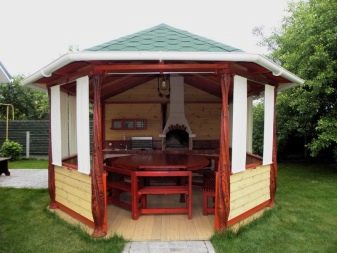
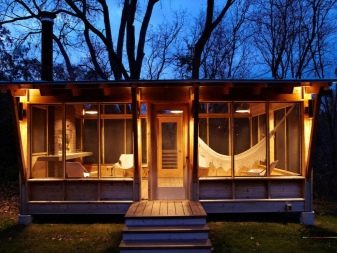
If the gazebo is especially spacious, it has a fireplace (false fireplace), the guest area is located next to it. For greater comfort, a coffee table is placed in front of the fireplace, next to a sofa, and two armchairs on the sides.However, nothing will create the right mood for an interior like accessories. Add decorative pillows in different colors and textures. Do not curtain the windows too much: this will reduce the illumination of the gazebo.
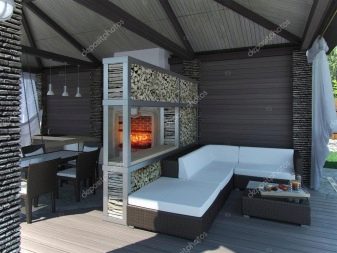
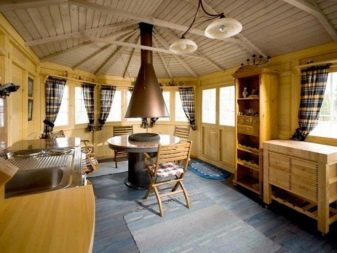
So that the purchase of furniture does not hit your pocket, you can purchase plastic furniture. Today it can be selected in different colors and shapes. The assortment consists of tables with chairs, armchairs, benches and benches of different stylish and sometimes unexpected solutions from lace to classic. The color of the plastic is able to imitate the texture of wood and marble. Such furniture will adorn any gazebo, if you choose it correctly. It looks good with back and seat cushions.
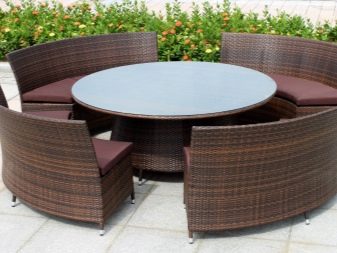
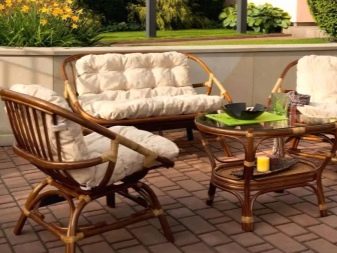
Beautiful examples
Let's turn to examples of photo galleries. They will speak more eloquently about the style, materials used and aesthetic perception.
- Stylish solution in oriental design. The exoticism is embodied by wood, fanza roofing, traditional lanterns and additional space with railings.
- A faceted winter hut made of timber with windows and small pallets under them. The use of stone makes the wood expressive.
- The Provence style option will appeal to his fans. A surprisingly light gazebo with carved elements is filled with lightness and a sense of air. The backlight adds comfort to it.
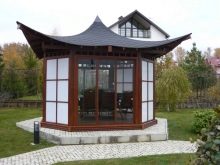
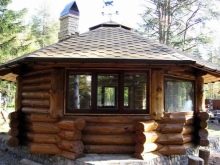
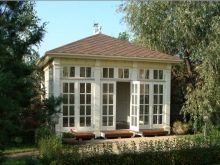
- The swing frame design is a good solution. This allows you to make the structure all-weather. The doors are partially glazed for greater illumination.
- The use of light shades in combination with wooden furniture and brickwork makes the gazebo special. To decorate it, you can use the greens of plants inside.
- Building in a modern style with metal and wood. The interior arrangement contributes to a cozy atmosphere. Such a gazebo will become a favorite secluded corner of the site.
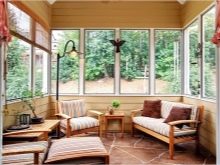
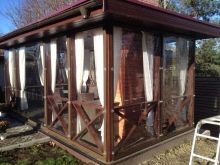
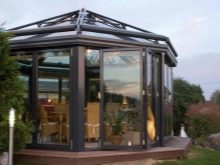
There are even more design options for gazebos in the next video.





























































The comment was sent successfully.