Gazebo with a summer kitchen: features and design
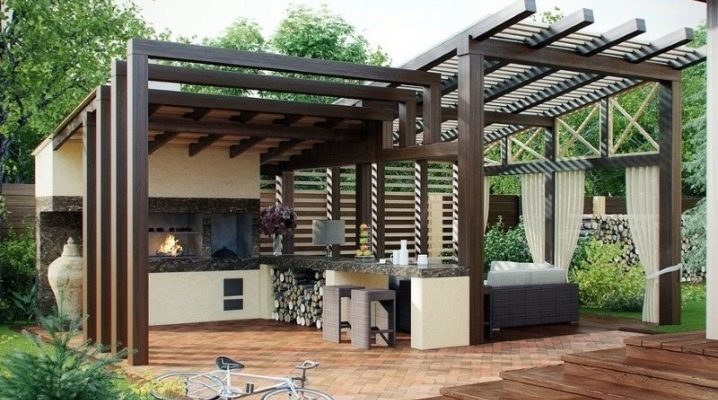
The summer kitchen, organized in the gazebo, is a functional and convenient element of the house, which increases the comfort of households in the warm season. This building has a number of its own characteristics, on which its construction and design often depend. The material of this article will acquaint the reader with the features, advantages, disadvantages of such buildings, tell about their varieties, style and materials of manufacture.
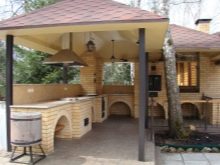
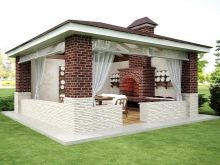
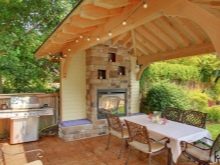
Peculiarities
A gazebo with a summer kitchen differs from the veranda by a foundation separate from the house. She has fences or even walls, this building is located a short distance from the house. As a rule, it has a separate path to the house; it is built on one of the hills of the local area. In the context of a summer kitchen, the gazebo is designed as a cooking place. Its distinctive feature is the obligatory presence of a stove or stove, through which you can unload the kitchen in the summer months of the year. As a rule, in such structures, in addition to the oven complex, a cutting table, benches, chairs and even a lounger can be equipped.
A summer gazebo is a building that is exploited to the maximum, it is functional and is used as a summer kitchen. Moreover, it can be made not only in different styles, but also from different materials.
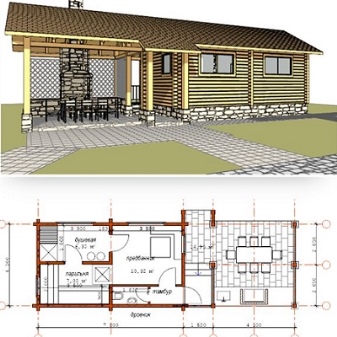
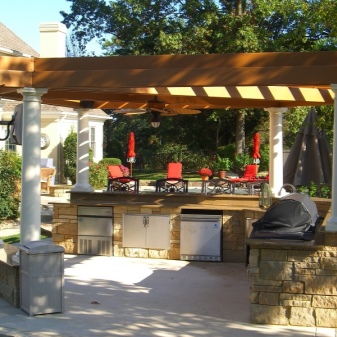
Advantages and disadvantages
Summer gazebos have many advantages.
- They are variable in shape and size, due to which the customer can build a building to comfortably accommodate family members and guests.
- The structures completely replace the kitchen in the summer. There is no need to run around with dishes or food, the time for cooking and labor costs of the hostess are reduced.
- The operation of the summer gazebo allows you not to increase the temperature in the house, which is especially important in the heat and in the absence of air conditioning.
- Depending on the type of gazebo, users can dine outdoors, which all family members enjoy.
- Cooking in gazebos in summer eliminates the expense of expensive air conditioning and kitchen ventilation.
- Serving cooked meals in a summer gazebo is more convenient in comparison with a veranda. The combination of two functional areas (cooking and dining) makes the building welcoming.
- In the summer gazebo, you can spend days and evenings, it can be used as a place of solitude and relaxation.
- Here you can receive guests, arrange parties, family gatherings, without fear of ruining the flooring or wall cladding.
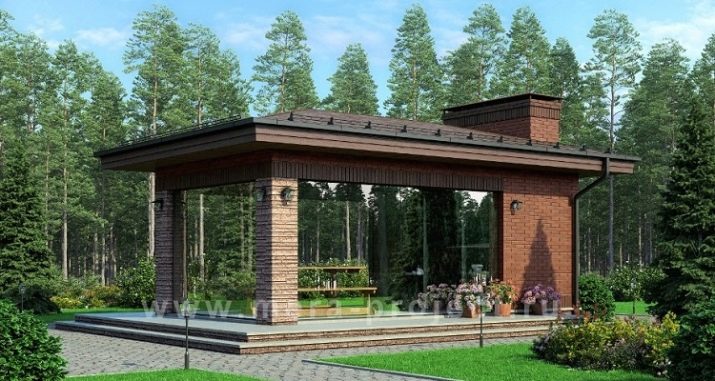
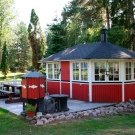
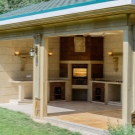
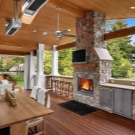
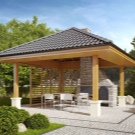
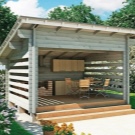
Buildings can accommodate a different number of people, be spacious or not, but always cozy and hospitable. The variability of forms opens up a lot of opportunities for architectural experiments.
The structure can be traditional or accentuating a certain architectural style, they can have internal cladding of various materials. Thanks to the development of modern technologies, the summer gazebo is supplied with its own indoor and outdoor lighting.
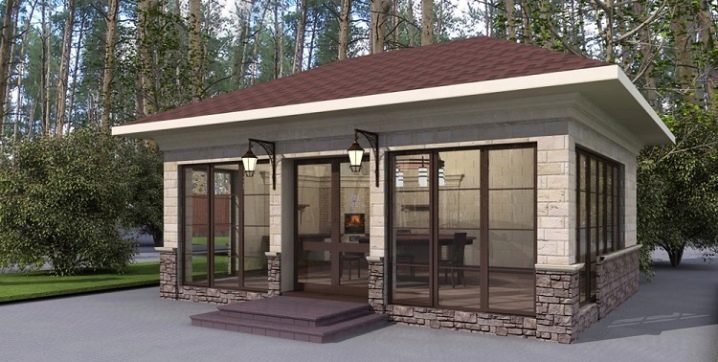
However, in addition to the advantages, summer gazebos have several disadvantages.
- Due to the remoteness from the house to the buildings, it is necessary to carry out communications and lighting. This requires additional material resources and time.
- The construction of the gazebos themselves cannot be called budgetary. It costs a lot even in the case of independent construction without the involvement of outside specialists.
- Such constructions rarely have heating, and therefore it will not be possible to use them in winter with all the desire.
- Buildings are demanding in the choice of construction site. If built in lowlands, they will stand in the water after heavy rains.
- Almost any material of manufacture is demanding for maintenance, otherwise the durability of the gazebo is greatly reduced and its aesthetic appeal is noticeably deteriorated.
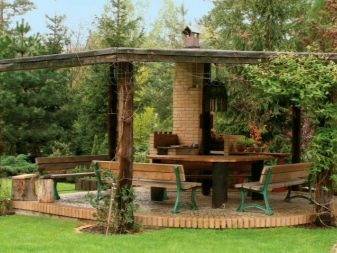
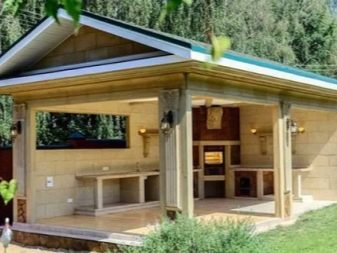
Materials (edit)
Today, different raw materials are used in the construction of summer gazebos. The material for their structures can be:
- wood;
- metal;
- sometimes stone, brick;
- erecting buildings and polycarbonate.
The modification can be made from one main material or be combined. Consider the nuances of the most relevant types of building materials.
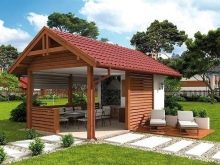
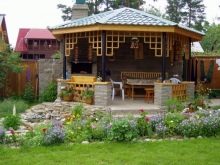
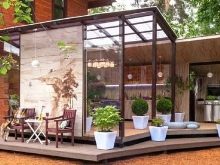
Made of wood
Wood is characterized by environmental friendliness, and summer arbors made from it are distinguished by natural comfort and aesthetic appeal. The material allows you to vary the degree of closeness of the gazebo, thanks to which it will be possible to use it not only in summer, but also in spring and warm autumn. However, the construction of a wooden gazebo requires a lot of money. In addition, to maintain durability, the wood will have to be treated with a refractory compound. Another drawback will be the subsidence of the gazebo: the shrinkage of such a building will occur throughout its operation.
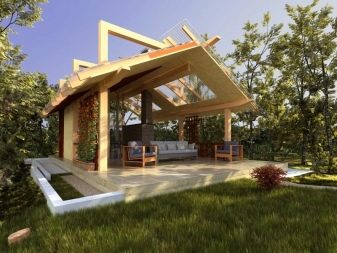
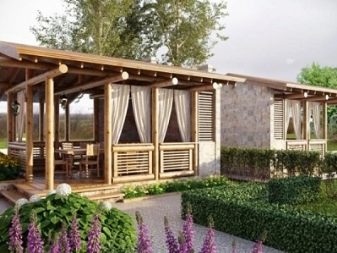
Brick
For the construction of such a building, a more serious foundation will be needed. However, the gazebo itself will be more durable and reliable - it will stand for quite a long time, more than one generation. A brick gazebo is more often a capital object, resistant to fire and usually glazed. The disadvantage of structures is the complexity of their construction and the cost of the work performed.
They can be produced mainly by construction professionals. In general, such gazebos are considered one of the best and most functional.
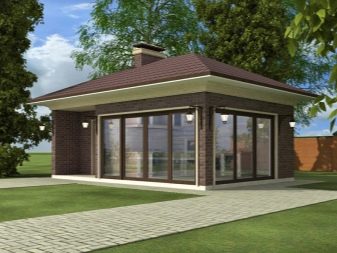
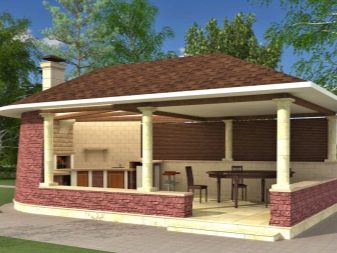
Made of metal
Such modifications are distinguished by the lightness of their designs; they are not intended to shelter households from bad weather. These are mostly forged buildings with openwork patterns. In addition, they are rarely built exclusively from one metal: it is supplemented with wood or brick. Forging looks beautiful, there is no heat in such gazebos, but it is more difficult to care for metal fences, protecting them from corrosion. The metal will need to be tinted regularly to make it look aesthetically pleasing.
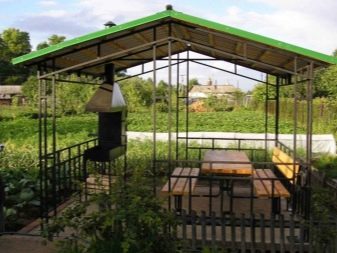
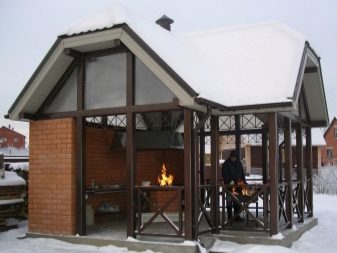
Views
Summer gazebos can be classified according to several criteria. In addition to the material of manufacture, they differ in shape, size, can be open and closed. As for the area, the buildings can be very small, medium and spacious. Dimensions, as a rule, depend on the budget of the owners of the house. The form can be very diverse, depending on the architect's design idea and its compatibility with the architecture of the main building.
As a rule, the design of the gazebo is subordinate to the house, there is a certain connection that gives the two structures the appearance of a single architectural ensemble. The shape can be rectangular, square, oval, round, polygonal (including in the form of a hexagon and octagon). At the same time, the gazebo can look like an ordinary kitchen, and also have its own podium-veranda, dining area or even a recreation area. And also it can even look like a small house.
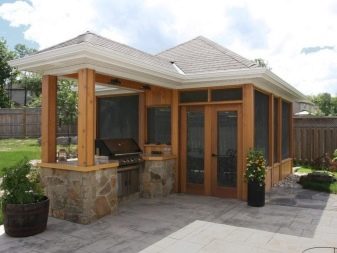
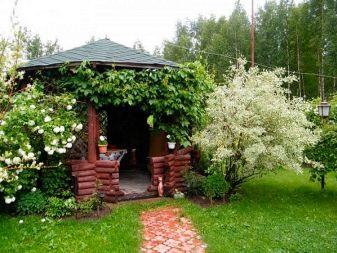
The difference between open and closed gazebos is that the walls of the second modifications are completely closed. At the same time, the building can have full-fledged windows and doors. At the same time, unlike winter modifications, summer kitchen gazebos are not heated at all, and therefore, with the arrival of cold weather, they stop cooking in them. Open counterparts do not have walls, but fences. They are always fresh, there are no fumes and the need to use an air conditioner is eliminated.
Differs in garden gazebos with a summer kitchen and functionality. Depending on the wishes of the customer, projects can be very diverse - they can be with a canopy on their own terrace, barbecue, as well as a barbecue, which can be located on the street (on the veranda of the gazebo itself). Often, buildings have several steps and railings, other street varieties do not have fences on some sides. Other options altogether resemble verandas attached to the house, equipped with stoves or stoves.
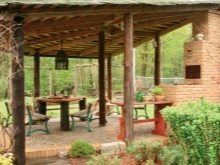
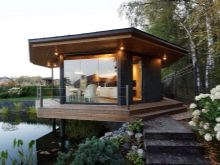
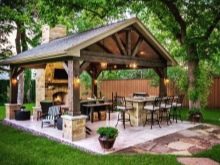
Styles
Gazebos with a summer kitchen are subject to the style of the house itself. Therefore, the materials of manufacture are chosen the same from which the main structure is built. If the house is made in a modern style, stone or brick is taken as a basis. Design is a complex and creative process. It is important to responsibly choose the right option so that in the context of architecture it looks harmonious and appropriate.
For example, if an ecological design direction is chosen as the basis, this opens up a lot of opportunities for the embodiment of stylistic ideas. Wood looks great in landscaping. A closed gazebo can look like a fairytale house, it can be made with a gable roof, sheathed inside with insulating material. Outside, you can decorate the windows with carved trims.
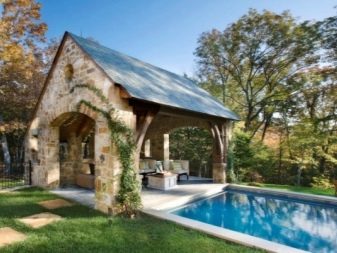
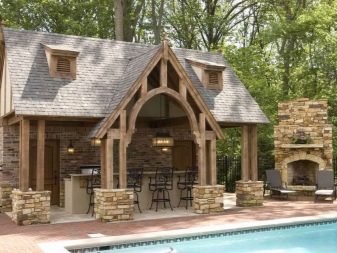
If you do not want capital options, you can build a semi-closed gazebo in the Russian style, which has fences and a roof decorated with carved panels. In construction, you can use a log and a bar, for the roof you can purchase metal tiles. The veranda can be attached in front of the entrance to the gazebo itself. In this case, the extension can be semi-closed, located on the podium, like the gazebo itself.
If the house is made in Japanese style, you can build a gazebo with a barbecue and a fanza roof. The stove can be located along one of the walls, but the building itself may not have fences, bypassing columns. If you plan to build an option in which you can hide from the weather, it is better to build it with walls or at least fences. The floor can be laid out with stone, roof tiles can be used, and bricks can be used for the stove.
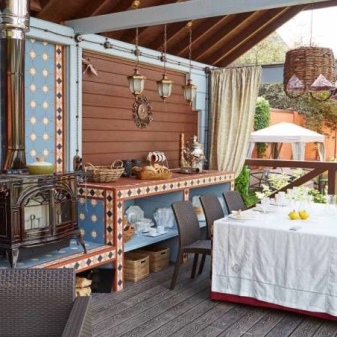
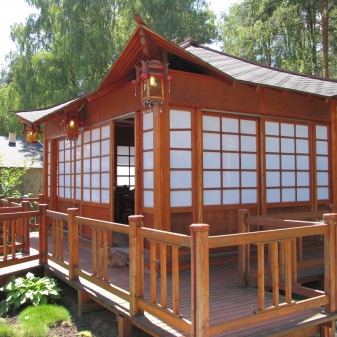
A unique option for gazebos can be called polygonal structures. They fit perfectly into different stylistic directions. By combining various building materials, they can indicate both modern and retro style of the architectural ensemble of the house and building. At the same time, they fit perfectly into one or another design idea and can fit even in a small area of the available plot of land.
Provence style gazebos stand out with a light shade of painted wood. They give off a certain rustic simplicity, filled with light. A large number of textiles stands out from the interior decoration, from curtains to chair covers.
If we talk about styles such as minimalism, such buildings look modest both outside and inside. Their interior does not accept anything superfluous.
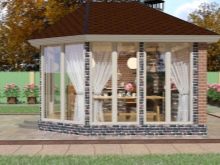
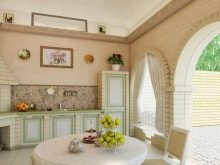
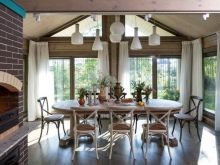
Beautiful examples
A gazebo with a summer kitchen can be different, as evidenced by the examples of the photo gallery.
- The original project of the gazebo in a modern style.
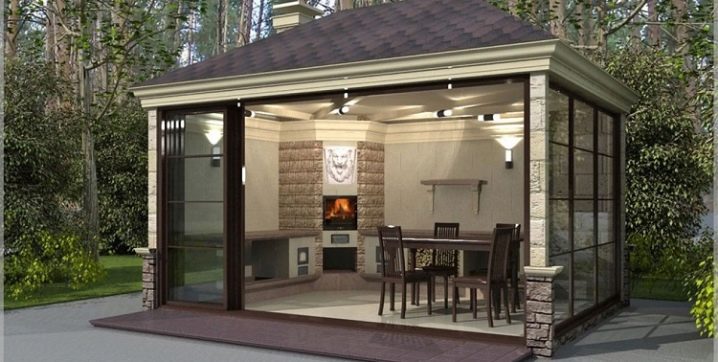
- A cozy building in which you can accommodate yourself and receive guests.
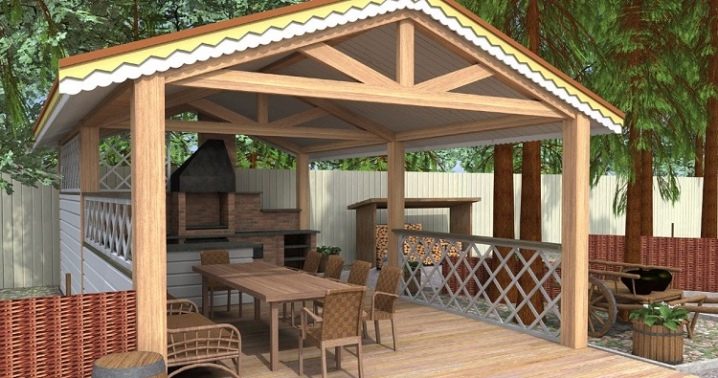
- An option in the Russian style that will appeal to fans of ecological design branches.
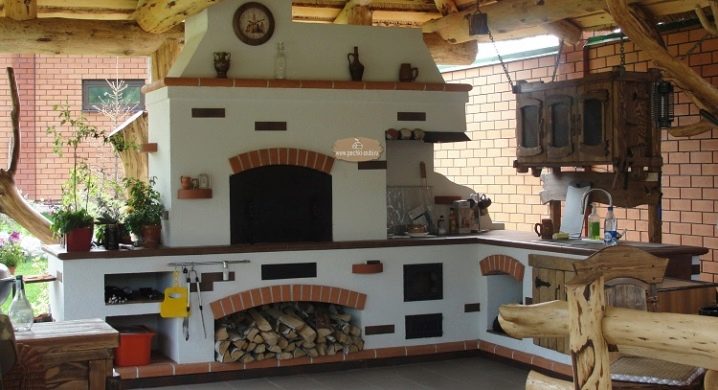
- A light gazebo that can become a cozy living room in the summer.
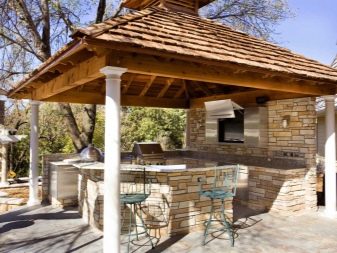
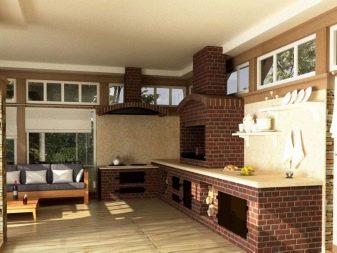
- An interesting solution with a terrace where you can sit down to relax after a meal.
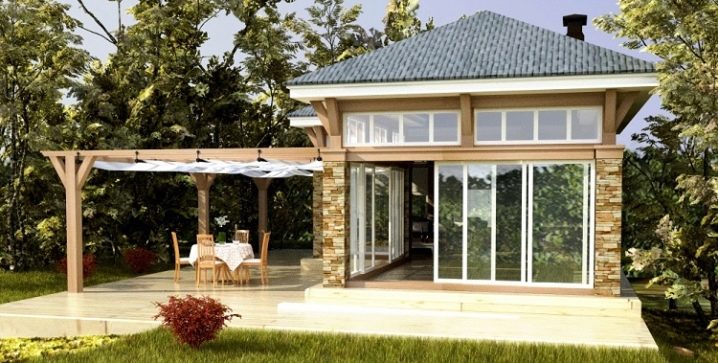
- Cozy gazebo with a warm and cozy interior atmosphere.
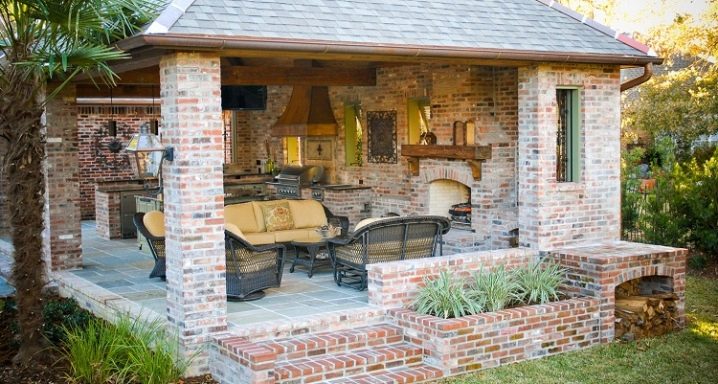
- Option with access to the terrace, fits perfectly into the landscape.
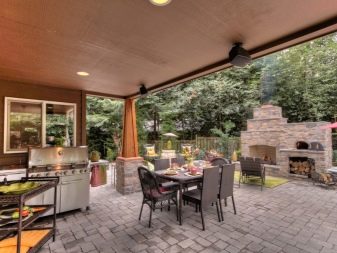
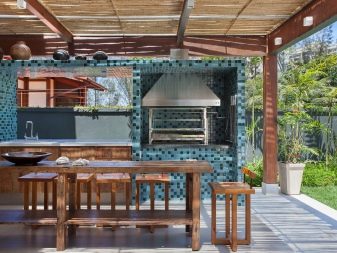
- An outdoor building with a barbecue, which can become a place for friendly gatherings.
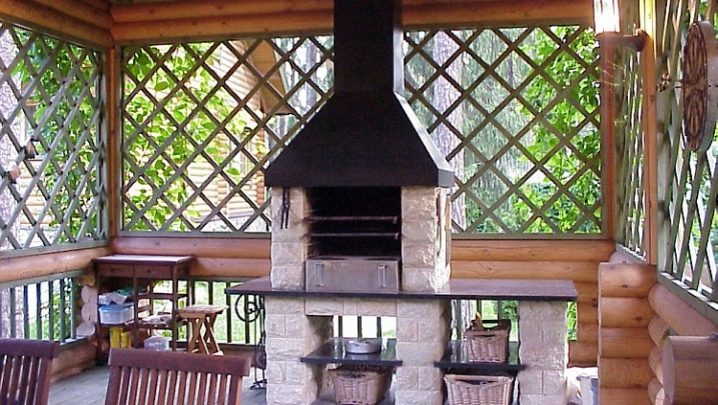
- The interior decoration of the gazebo, which gives it a share of home comfort.
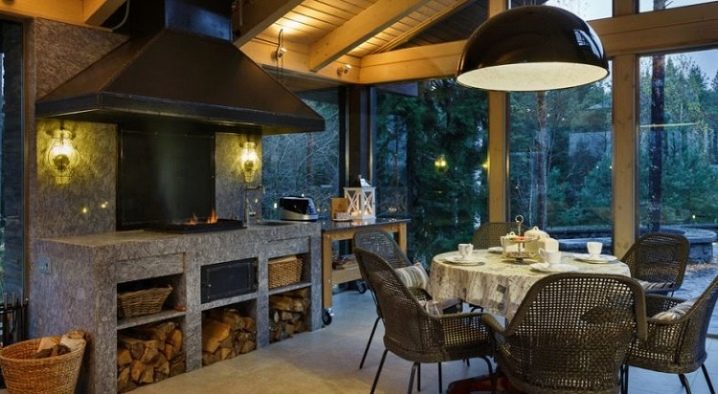
- An example of a structure with a resting place that makes the gazebo as attractive and comfortable as possible for households and guests.
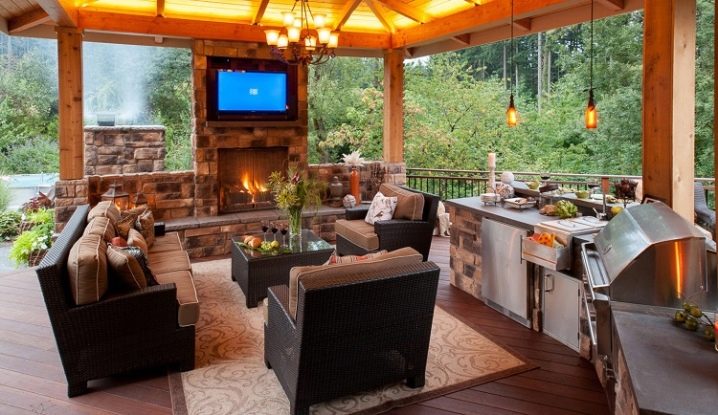
In the next video, you will find a detailed overview of a cute gazebo with a summer kitchen.





























































The comment was sent successfully.