Brick gazebo: beautiful design options
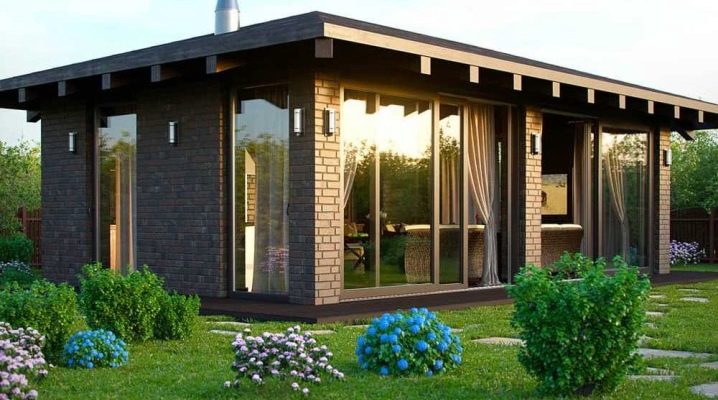
A gazebo on a personal plot solves several problems at once: it is a comfortable resting place and a decoration of landscape design. It is possible to build a wooden structure, it has an attractive appearance and is inexpensive. But only a brick structure will last a hundred years without requiring special care.
A capital gazebo of a closed type is functional at any time of the year, and if you supplement it with a barbecue and a stove with a barbecue, it will become a great place for family holidays.
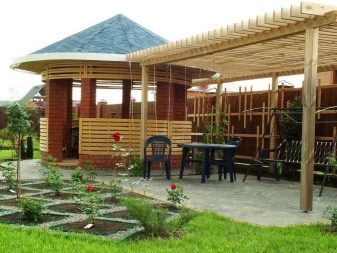
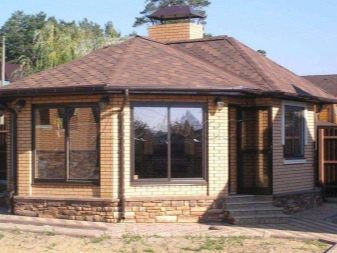
Peculiarities
A brick gazebo is a permanent permanent structure. Even if it consists only of columns and a roof, it needs a lightweight (columnar) foundation. A brick structure is reliable, durable and solid, it has only one drawback, its cost is slightly higher than that of wood. But if we consider all the positive features, then a brick gazebo will be more advantageous compared to other materials:
- Has a beautiful, presentable appearance.
- It is durable, can last for several generations.
- Reliable. The closed structure will protect against weather influences and external penetration.
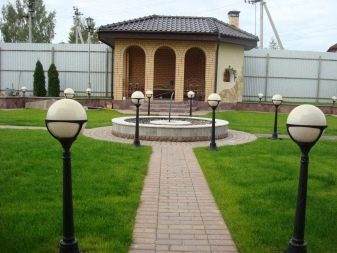
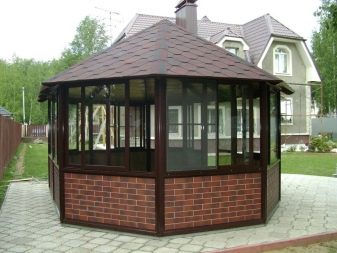
- In such a room it is always cozy, warm and dry.
- The brick does not rot, does not rust, it is not corroded by fungus and mold, which makes it possible to save money on anti-corrosion and antifungal impregnations.
- Such a gazebo is easy to care for, it does not require paintwork.
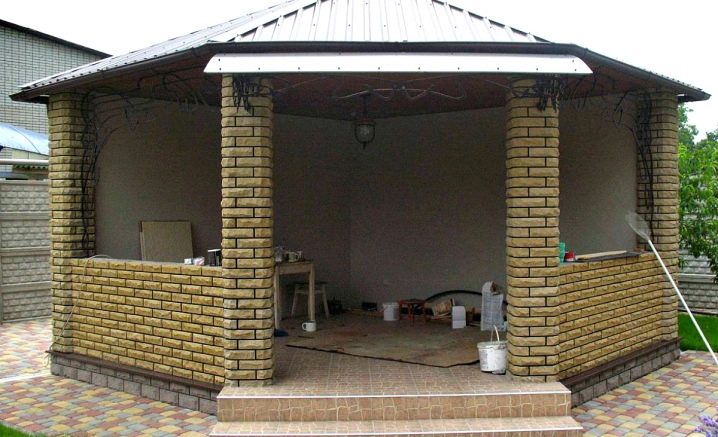
- Brick belongs to fire-resistant materials, a gazebo erected from it can be safely equipped with a stove and barbecue.
- A closed-type capital structure may well replace a summer kitchen, if you connect a water supply and equip a stove with a hob. Heaters can be used as heating.
- Brick goes well with any building materials; beautiful combined structures are built with its participation.
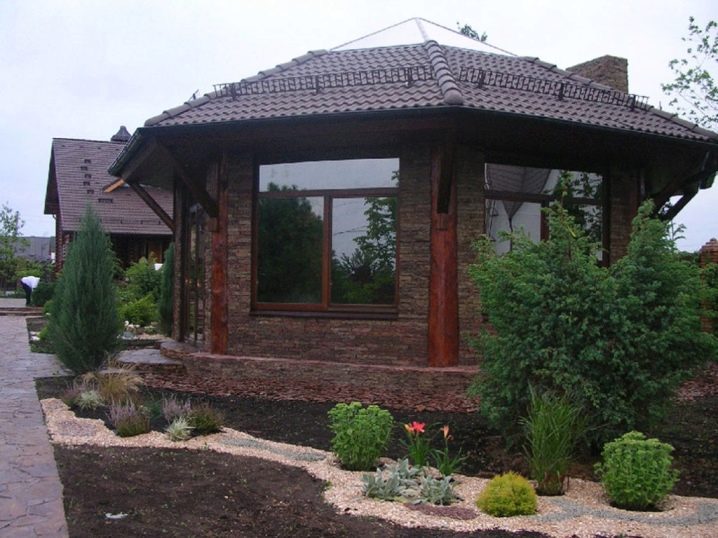
Despite the wide variety of arbors, they can be divided into three main types: closed, open and semi-open... Buildings of this type also differ in size, shape, internal configuration, they are combined in combination with stone, wood or iron.
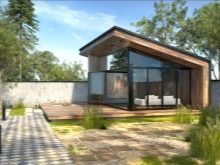
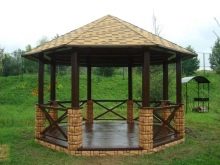
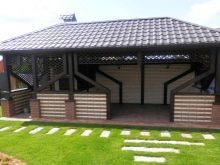
- Gazebos open type contain columns and a roof, can be supplemented with wild stone or forging. They need a light foundation, since all brick buildings are capital. Living walls made of climbing plants will help you overcome the summer heat. Open buildings are elegant and lightweight and integrate beautifully into landscaping. But they can also occupy a large territory, in the center of which a stove is built in, a brazier is installed and a dining area is equipped.
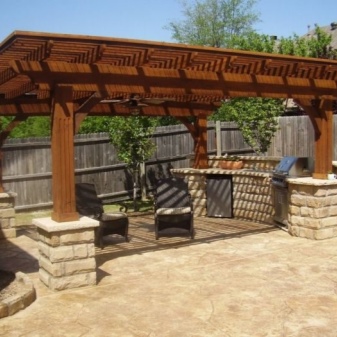
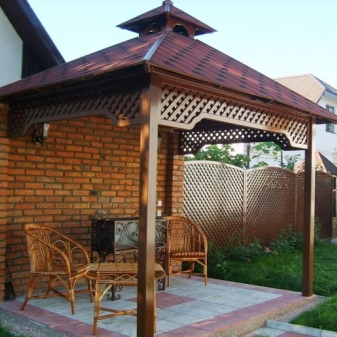
- Gazebos closed type - massive structures with strip foundations or concrete slabs, walls on all sides, windows and doors. Such structures may have running water, electricity, even a bathroom. To bring all communications to the gazebo, you need to build it next to the house. Here you can arrange a stove, a smokehouse, a brazier, a barbecue, if the chimney and ventilation system are done correctly. This room can be used all year round.
- The most popular are the compromise options for gazebos - half-open. This structure has several walls and a roof. Walls can protect from heat, wind and slanting rain, but they are often used as a cooking area, setting up a grill and barbecue.
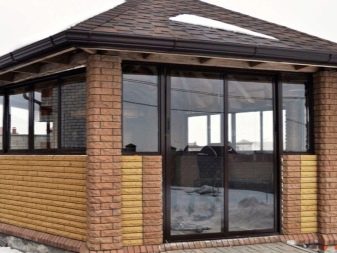
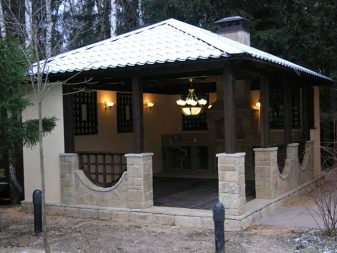
Gazebos come in different sizes and configurations, clear geometric shapes and free outlines:
- Square structures can be any of the listed types. If they are small, they are equipped with a table, chairs or benches, a stove is built next to the gazebo, and a barbecue is installed.
- Rectangular gazebos of any type are able to place a dining area and a cooking area on their territory.
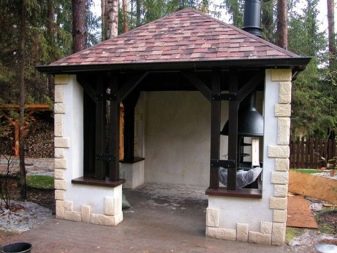
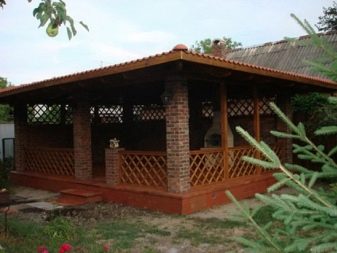
- Round buildings are more often equipped with benches along the walls and a table in the center of the room, sometimes a grill is arranged in the center.
- Multifaceted structures are completed as round arbors.
- Free-form structures are easy to zone, but it is better to entrust their project to a designer, any mistake in the sketch will give the building a strange look.
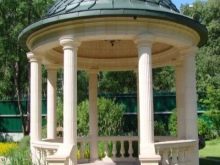
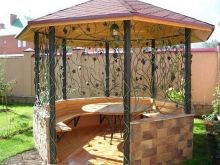
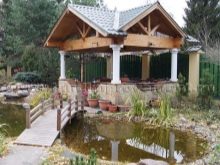
Projects
From a large number of options for gazebos, it is not so easy to choose one that will suit your taste, size, budget and will become quite functional. Before starting construction, drawing up a project, you should decide in many directions.
First you need to decide for what purposes the gazebo will be used. If you need it as a decoration of landscape design, you can choose a small open structure, graceful forms, combined with any building materials. Using a light foundation and small brickwork, you can build an inexpensive and fairly beautiful structure.
A gazebo for year-round use should be of a closed type, have communications, lighting, it should be glazed and insulated.
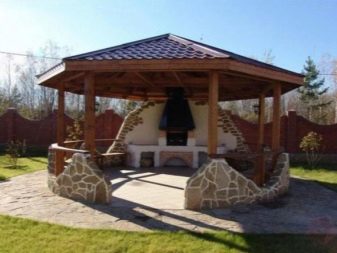
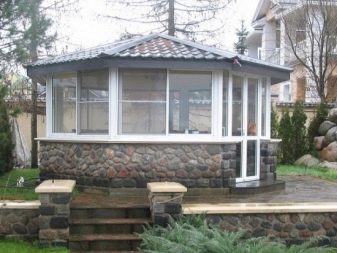
The octagonal semi-open gazebo is suitable for a large company, it has impeccable shapes, benches can be placed near its walls, and a table or grill oven can be placed in the center.
Even before drawing up the project, you need to choose the type of gazebo, the laying of the foundation depends on it.
Then you need to select a suitable place to build. If the building is small, light, open, a picturesque corner in the garden is suitable for it, preferably on a hill. The gazebo should be combined with the general organization of the site.
For buildings of a closed or semi-open type, if communications are required, the best place will be the area near the house, but not very close, given the fire safety standards.
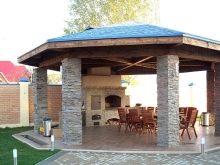
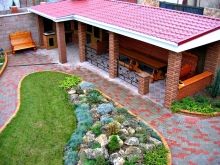
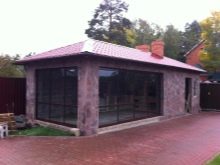
There should be no trees on the construction site with a branched rhizome. Sometimes recreation areas are set up near wells or reservoirs. It should be remembered that a flat area is required for construction.
As for the design, you cannot build too large a gazebo in a small yard, visually it will make it even smaller, and a small structure in a large garden may not be noticed.
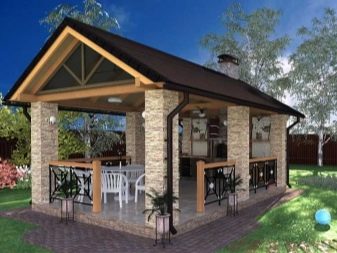
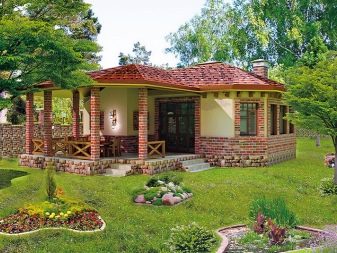
Having decided on the type of gazebo and the place where to build it, you should think about the shape, size and design of the building. It can be a closed structure with windows and a door, or an octagonal glazed structure with a barbecue and barbecue. The gazebos are equipped with ovens, smokehouses, ovens and hobs, which are brought in from the outside or lined up with the room.
At the next stage, a drawing is drawn up, accurate calculations of the dimensions of the building are made. The gazebo should be marked on the general plan of the site.
A sketch of the internal layout of the building is also required.
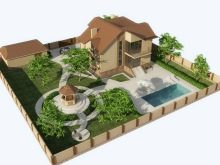
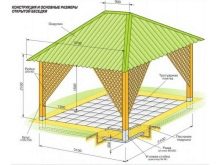
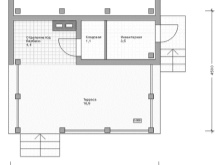
Selected building materials for foundations, walls, roofing and cladding works. The type of foundation is determined. An estimate of the costs is drawn up. Capital construction with communications may have to be coordinated with the relevant organizations.
Having thought and calculated everything, you can start construction. The site is leveled, the top layer of soil is removed and the markings are made.
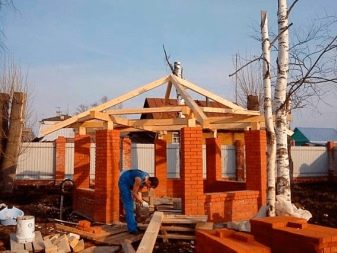
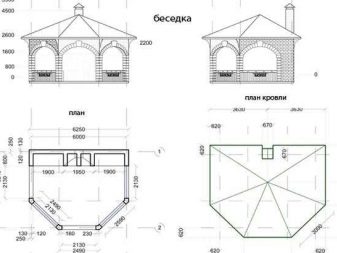
Foundation
For gazebos, different types of foundations are used, it all depends on the massiveness of the structure. A columnar base is sufficient for a light construction, while a heavier building requires a solid, strip or slab foundation.
A small open gazebo holds the light roof on four brick pillars.For such a structure, a columnar foundation is suitable. The pillars are located in each corner of the building and go deep into the ground from 50 to 100 cm, depending on the condition of the soil. For the base, pipes or a frame made of reinforcement poured with concrete are used.
To build a strip foundation, a trench is dug to the depth of freezing of the soil, a timber formwork is installed in it, reinforcement is placed and poured with concrete.
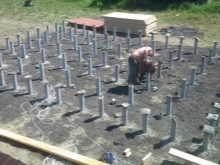
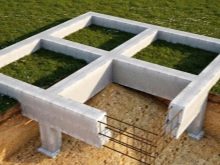
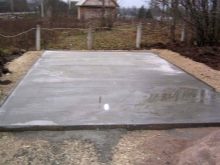
For a solid reinforced base, a pit is pulled out, a formwork is installed, covered with rubble and filled with cement.
If a slab foundation is laid, the floor arrangement can be neglected. Solid, strip and slab bases are suitable for heavy closed and semi-open gazebos.
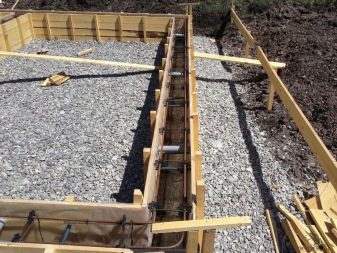
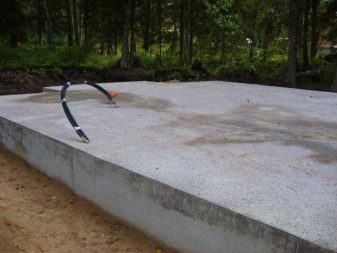
It is difficult to build on loose or swampy soils, on a surface with ravines and hills. In such cases, you can use a pile foundation, this will make it possible to do without the costly leveling of the site.
The base must protrude at least 20 cm above the ground, in which case the facing material will remain from damage when it comes into contact with the soil.
The poured foundation should dry out for several weeks, and only then can construction begin.
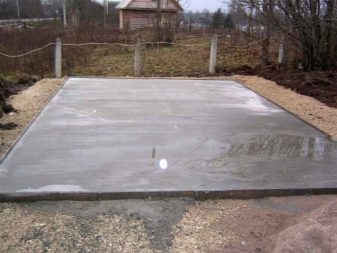
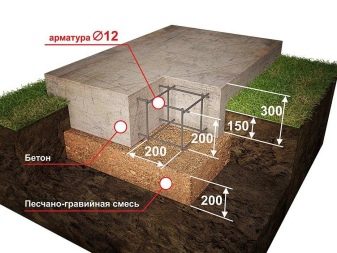
Walls
The finished foundation is laid with waterproofing, treated with mastic and proceeds to the construction of the walls. During work, periodic verification with the building level is required:
- When erecting an open gazebo, it is enough to lay out the pillars of brick to the very roof.
- A semi-open design involves the construction of one or two walls.
- A closed building is being built completely, if a stove was planned, it is being erected simultaneously with the walls.
Do not forget about communications and wiring. The plan should indicate the location of the door and windows with an accurate calculation of their sizes; during the construction of the walls, you should constantly check with the project.
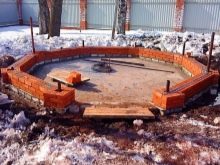
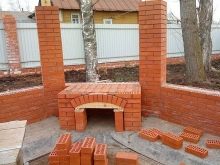
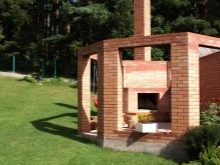
Roof
A timber is laid along the last circle of bricks and fastened with anchors, a rafter system is built on it. A crate is made under the roofing material, slate, metal tiles, profiled sheets and other rigid materials are attached to it. Moisture-resistant plywood is placed under soft coatings, for example, ondulin.
At the last stage of construction, windows and doors are installed, glazing is carried out.
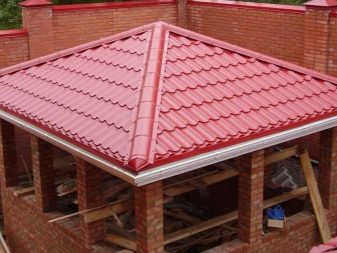
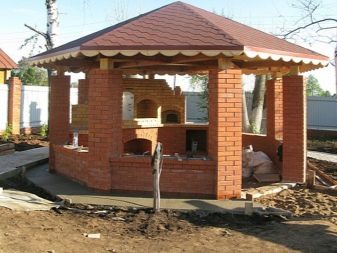
When exposing the door frame, it is necessary to check with the building level; due to distortions, the doors may not open. The cracks between the walls and window blocks are filled with polyurethane foam.
Design
At the project stage, when making an estimate, you should indicate the costs of finishing and design ideas. It does not matter where the gazebo is located, in the country house or on a plot with an expensive landscape design, it should be beautiful and delight with its appearance.
It is necessary to decorate the gazebo from the outside and inside the building.
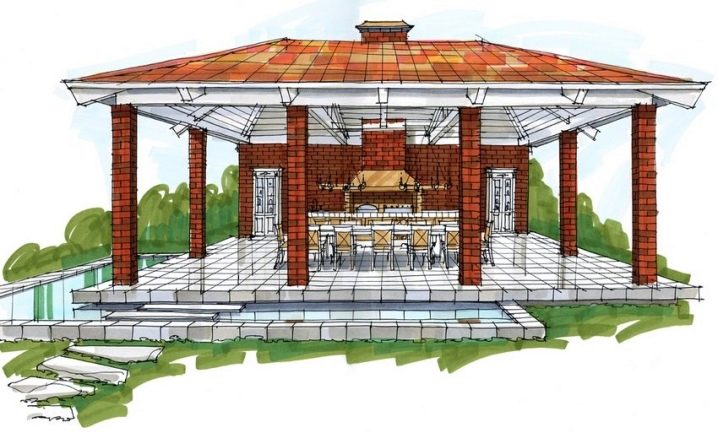
Exterior decoration
Masonry is beautiful in itself, especially with the use of finishing bricks, but there are more complex approaches to external decoration:
- Curly masonry is used with a brick offset, or a drawing is introduced into the plane of the wall, resorting to materials of a different color. Carved bricks are also used.
- Combined decoration methods are used to improve the exterior. Artistic forging is elegantly combined with brick.
- Elements of wild stone on the basement side can be beaten with the same facing of the stove or fireplace inside the gazebo.
- The restrained and at the same time spectacular woodcarving that adorns the brick gazebo looks amazing.
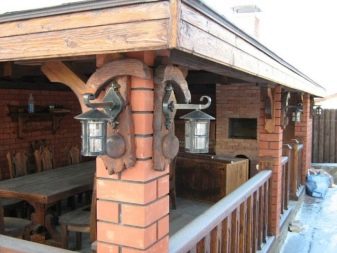
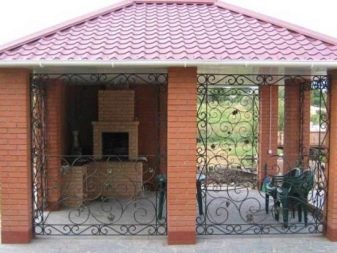
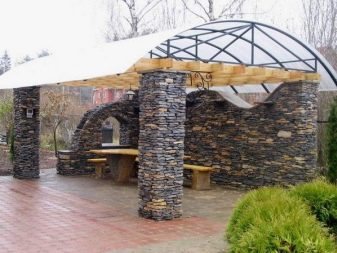
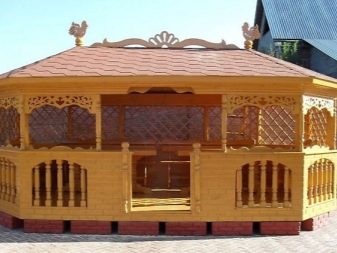
- Stucco can be styled with white brickwork.
- The building is sometimes decorated with street lamps or plaster figures.
- The exterior decoration includes not only the gazebo itself, but also the paths laid to it, the area around the building.
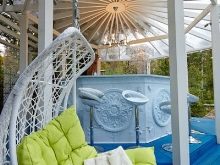
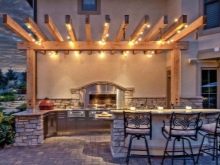
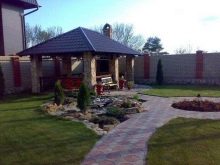
Interior decor
Indoor decoration refers to walls, floors, ceilings, fireplaces or barbecues. Interior finishes must match the exterior style of the building, as well as other features on the site.
The walls are laid out with tiles, pasted over with moisture-resistant wallpaper. The floor is lined with tiles, wooden slabs, concrete or stone. The decoration around the stove should be made of refractory tiles or stone. Forged elements can be used in the decor of lamps, floor, barbecue, firewood.
In winter versions of the gazebo, there is furniture, which is arranged according to the chosen style.
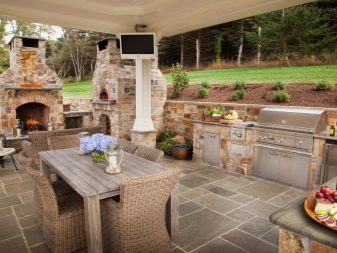
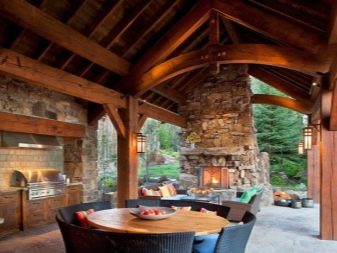
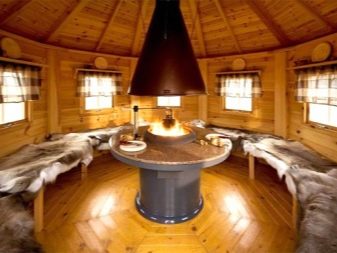
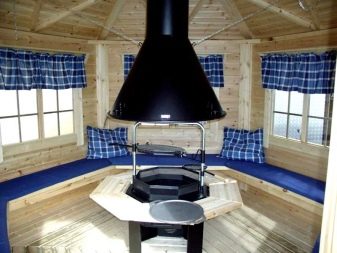
Tips & Tricks
A gazebo can replace a picnic in nature, it has the same features, but enhanced with comfort. In order for the building to serve as a place of good rest, it must be properly organized. Perhaps, a few tips for building and arranging will help you do this:
- When working on the foundation, you should strengthen the location of the stove or fireplace.
- The entrance to the building must be made from the leeward side. A gazebo with a stove is built so that smoke does not enter the premises of the house.
- When working with masonry, you can stretch the tape to create a perfect wall.
- A water supply system should be installed in a winter building, and, if possible, a sewerage system.
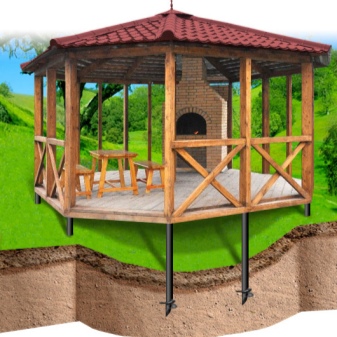
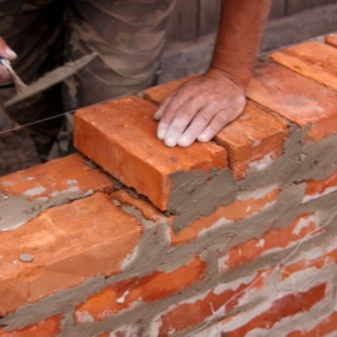
- If it is not possible to organize the water supply, it is better to build a gazebo near a well or a well.
- According to fire safety techniques, a recreation area with a barbecue and a barbecue is arranged five meters from the house, but it should be located on the side of the kitchen or the entrance to the house to make it easier to carry dishes and food.
- For comfortable use, a firebox is arranged near the barbecue, they can be equally stylized.
- If the cooking area is outside the building, it is better to arrange it with a canopy.
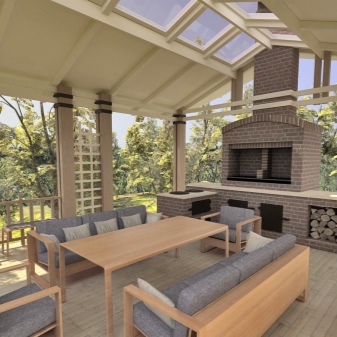
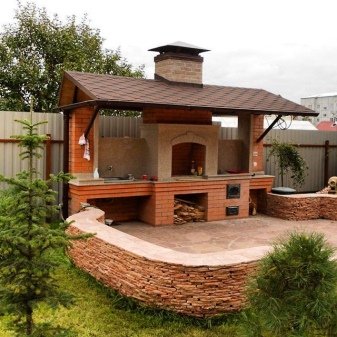
Not only the gazebo should look beautiful, but also the surrounding area, it should be planted with flowering plants, paths and benches should be organized, and it should be turned into a real piece of paradise. In such a place, the rest will be complete and unforgettable.
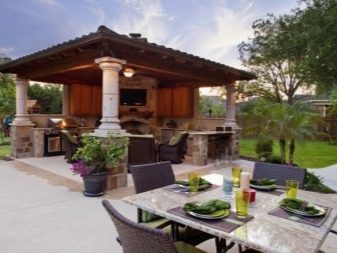
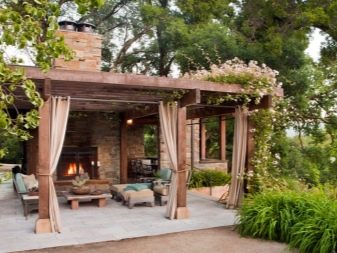
Beautiful examples
It is not difficult to choose a gazebo for your site, you just need to decide on its size and function, consider many beautiful examples and choose the only one that will become a resting place for many years.
- A variant of an octagonal gazebo, decorated with wooden elements and stone.
- Closed building with active glazing.
- Closed building interior with kitchen and recreation areas. The light brick walls are complemented by a multifaceted ceiling in a similar color.
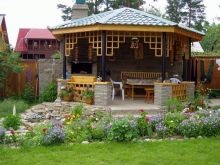
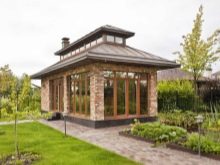
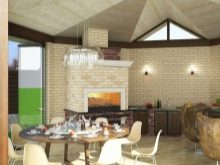
- Semi-open gazebo made of brick with wood elements. Built as a kitchen area with oven and worktop.
- Semi-open structure of complex shape with brickwork in an open fire area.
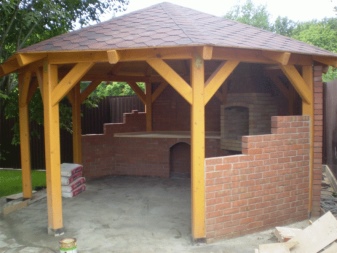
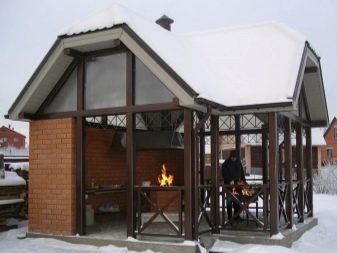
- An amazingly beautiful gazebo that combines simplicity and impeccability of the structure. The right mix of brick, stone and floor tiles was the pinnacle of design excellence.
- A light open gazebo with spectacular twisted columns. The kitchen area is highlighted with red brick and stone.
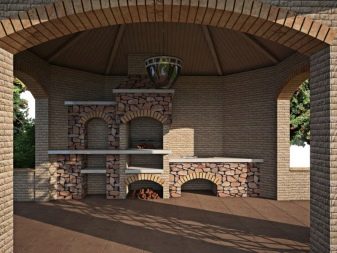
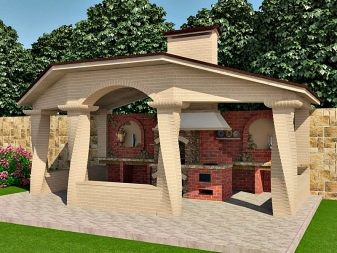
- A gazebo made in the form of a Chinese pagoda. The design emphasis is placed on the roof, under which an uncomplicated but functional structure can be seen.
- Irregular construction in the Gothic style. Dividing the gazebo into two parts gives it the opportunity to treat buildings of a closed and open type at the same time.
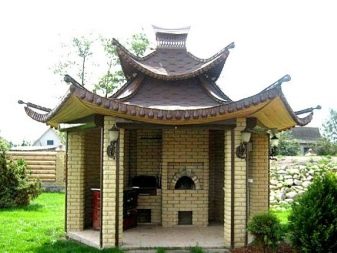
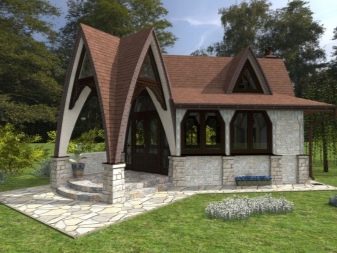
Having a plot with a house, you should definitely think about a gazebo. This is a real opportunity, without leaving your comfort zone, to feel like you are in nature and taste food cooked on an open fire.
For the project of a gazebo with a barbecue, see the next video.





























































The comment was sent successfully.