Baths with a canopy
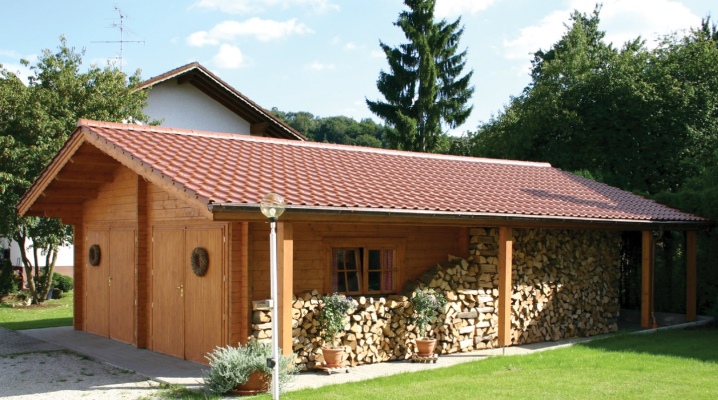
Bath - a traditional building in a summer cottage. Without it, the dacha complex for most land owners will not be complete. And what could be better than taking a steam bath or sitting in a barrel after a long day in the garden? And what if the bathhouse is located under the same roof with a gazebo with a barbecue? Consider what options for a bath with a canopy you can make yourself.
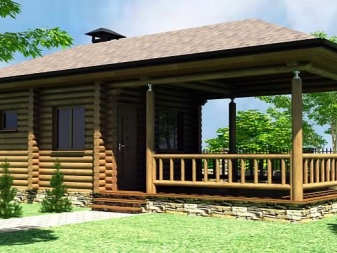
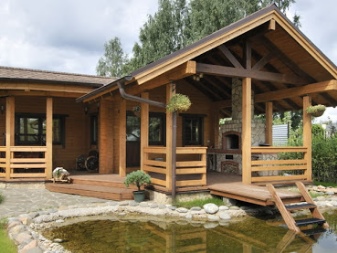
Advantages and disadvantages
The main reason for the popularity of saunas combined with gazebos is convenience... Traditionally, people go to the steam room not only to take a steam bath, but also to chat with friends. Chatting over a cup of tea from a samovar, relaxing on comfortable sofas and armchairs, and even a barbecue stove means that people do not need to walk far across the site, everything they need to relax is at hand.
A single foundation, a common canopy at the bathhouse and a gazebo guarantee quick construction and considerable savings in money. If the bathhouse is located not far from the house, then you can bring light and water into it, which will significantly increase its comfort.
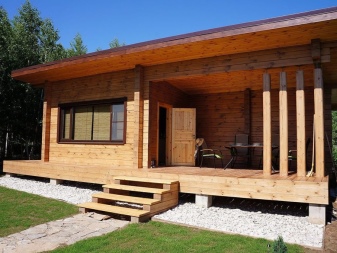
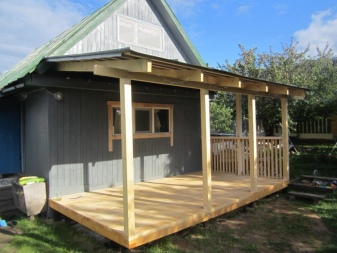
Since traditionally summer cottages are small, space saving - the question is relevant for every owner. Accordingly, it is convenient and profitable to arrange the house, bathhouse and recreation area as a single complex. In summer, you can equip the kitchen on the terrace, and the guests who arrive can comfortably spend the night in the living room of the sauna.
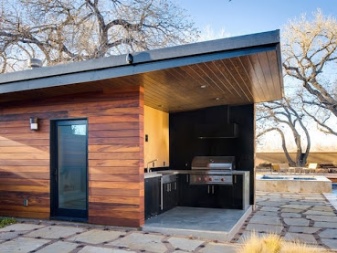
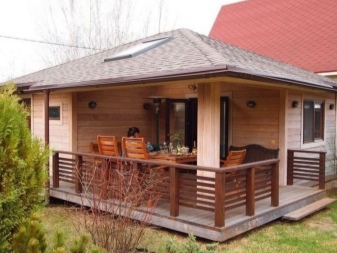
The disadvantage of the "symbiosis" of a bath and a summer kitchen is the need for professional installation of ventilation.
Hot humid air comes from the steam room, which can destroy the supports and the canopy. In order for the air exchange to be of high quality, you will have to pay a lot of attention to the ventilation system.
Wooden buildings are highly flammable, so all parts from a bar will have to be processed with special formulations against fires. Otherwise, the structure will be in danger of catching fire both from the side of the kitchen and from the side of the bath.
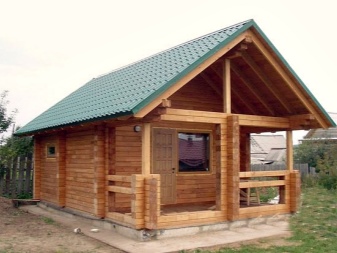
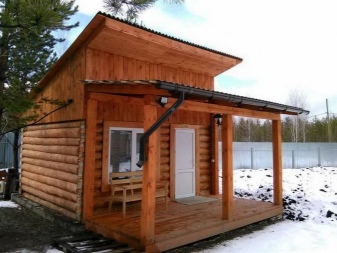
Project options
There are a large number of projects baths combined with a canopy with gazebos and terraces. The passage can be covered, and then you will get an almost full-fledged house. Such a structure has a multilevel rafter system, which makes its construction difficult and time-consuming.
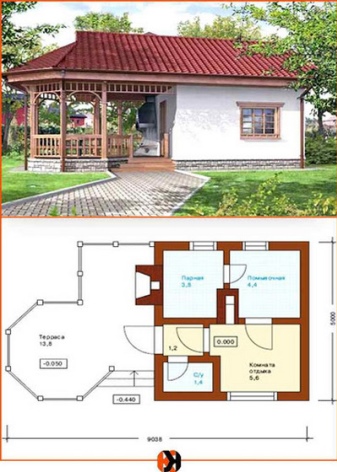
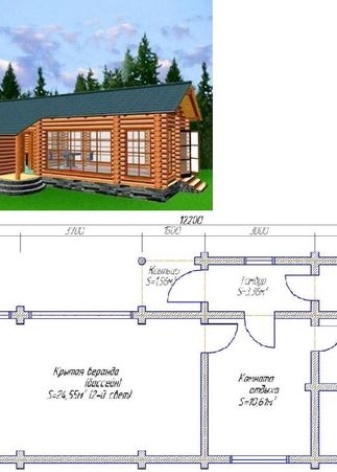
Or the gazebo can be open - then its construction will be easier and cheaper. It can be glazed or left unglazed.
Under the canopy, you can equip a full-fledged summer kitchen, in the southern regions it is not necessary to glaze it, especially if the family lives there throughout the year. Glazing will turn such a structure into a residential one.
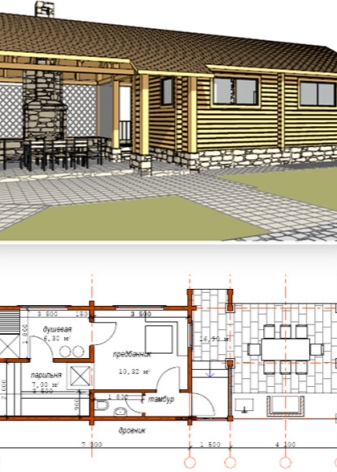
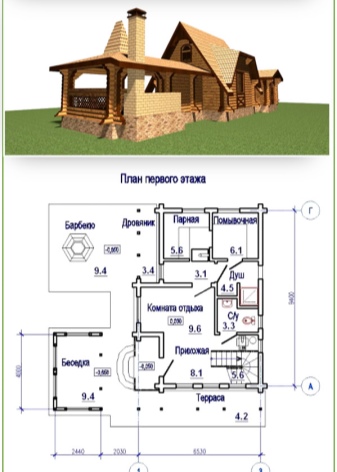
You can optimize the space by placing barbecue area under a covered shed between the sauna and the garage for the car... In this case, the barbecue oven is installed against the garage wall, it will also protect it from the winds.
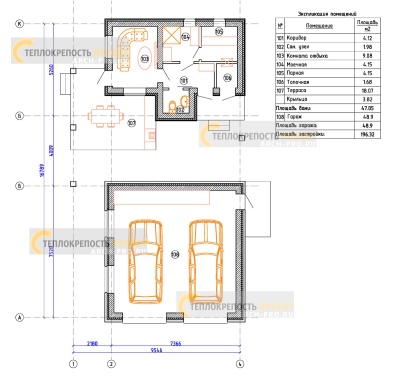
In most cases, the roof is made gable. Single slope is not so easy to use. From a roof with two slopes, precipitation comes off easily and falls directly into the soil, without creating an additional load on the canopy.
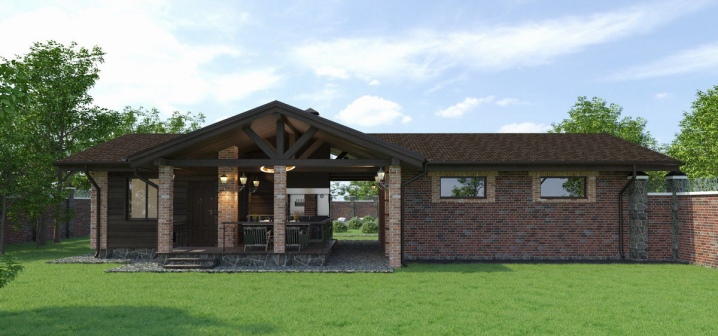
Baths can be one-story, and equipped with an attic... The attic makes it possible to rationally use the additional space under the roof. Moreover, the construction of such buildings will not cost much more than similar one-story buildings. Such a blockhouse can be built from logs or glued beams, then you get a country-style bathhouse.Having equipped a billiard room in the attic, you will have a full-fledged recreation complex for a warm company, and having equipped sleeping places there, invite guests with an overnight stay at least every weekend.
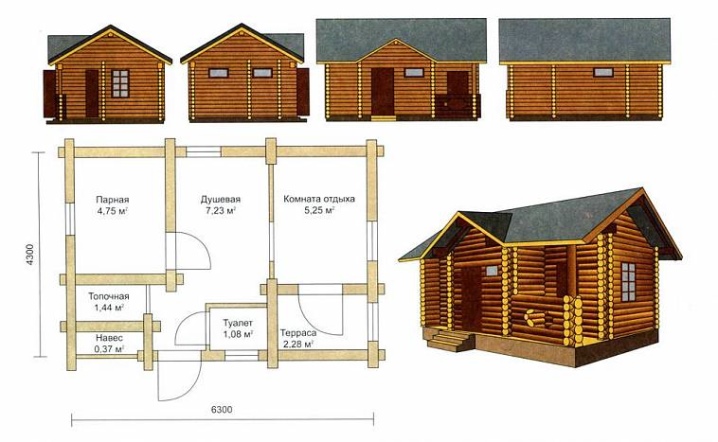
An interesting project is combining three structures - baths, recreation areas and a swimming pool... This will require a lot of space, so you can equip this only in areas with a large area. Moreover, you can both arrange all three buildings separately, connecting paths or covered walkways, or build them under one roof. Both options have their advantages and disadvantages.
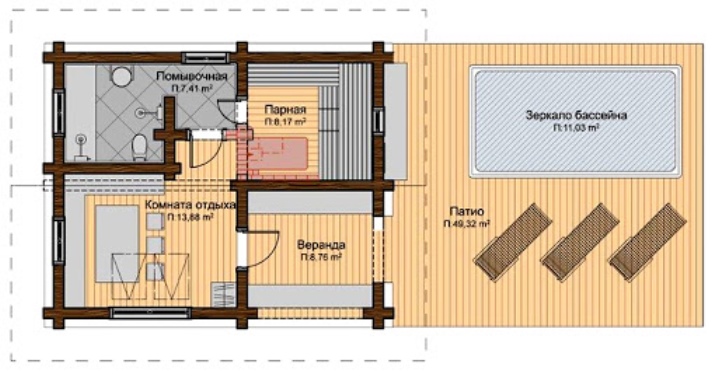
The main premises of the double complex under one canopy are a dressing room with a place for storing firewood and brooms, a steam room, a shower, and a gazebo... How to plan their location depends on the owner's desire and, of course, the size of the site and the availability of free space on it.
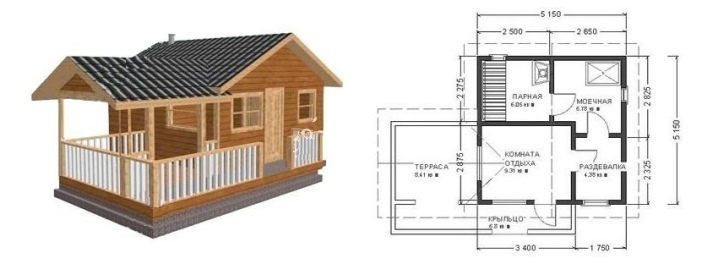
Choosing a material
Traditionally, baths (it does not matter, with or without an annex in the form of a gazebo) are built from natural wood, therefore, the complex under a common canopy must be wooden. It is convenient and easy to work with this material. For example, erecting a frame bath with your own hands will take about 3-4 weeks (depending on the foundation and the speed of its solidification). What types of wood are best used for the construction of baths?


First of all, it is rounded log... In addition to its versatility (you can build anything from it), it will cost relatively budget. Such a structure looks great both with an attached recreation area and without it. In addition, the material perfectly withstands temperature extremes.

Bath complexes made of wooden beams are very popular with owners of country houses... In addition to ease of use and low price, the timber smells good, creating an atmosphere of real rustic comfort in the room. It is easy to work with it even for a beginner.

Baths can be built not only from wood. Foam block - the most, perhaps, the budgetary and weightless material, which can be handled even by those who have never dealt with construction before. However, a bath from such blocks must be well hydro and vapor insulated, and this is a job for professionals.

Brick bath - the building is very solid, beautiful, reliable. Its only drawback is the price.... And, of course, the need for a good vapor barrier.


Stone bath complexes they are built "for centuries", they will not be taken by any attack, but the cost of such a structure may turn out to be disproportionately high. There is a way out - to use stone for the exterior decoration of the building. It will come out much cheaper, and it will look very beautiful.
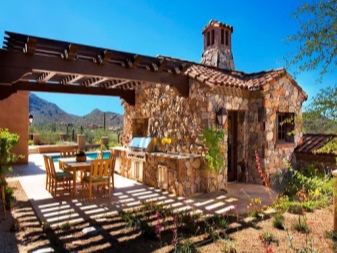
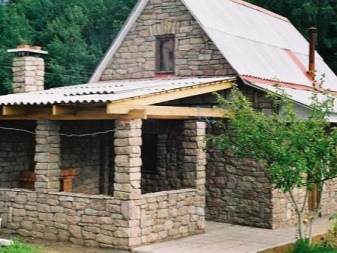
How to build with your own hands?
The construction of a bath requires considerable experience and knowledge. They will be required for pouring the foundation, and for arranging a steam room and shower. Therefore, you need to build a bath with your own hands only when you have confidence in your own strengths and skills.
It is better to build a bathhouse on an elevated site - so it will be easier to arrange the drainage of water. And you also need to think about where the water will drain. Of course, from the bathhouse to other buildings, the distance required by the rules and regulations of fire safety must be observed. It is advisable to see how the bath is heated through the window of the house.
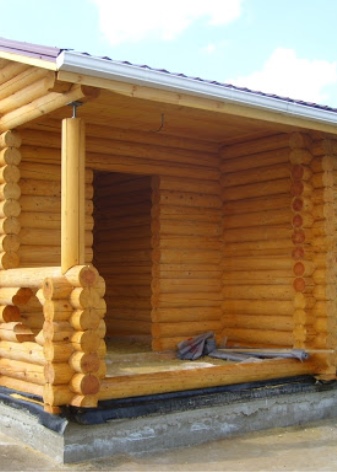
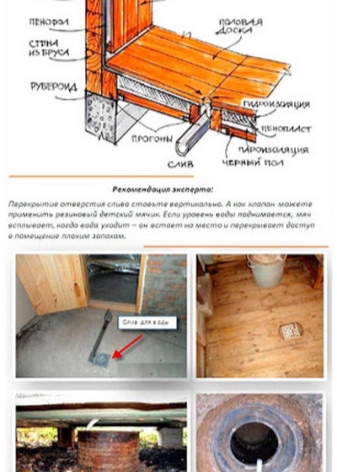
The type of building can be frame, wood, stone or block. First fit foundation - a pit is dug, covered with sand 0.2 m, then filled with water for density. After that, a cushion of rubble is placed, then sand again.
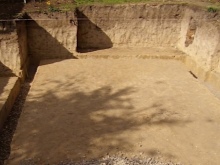
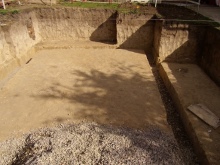
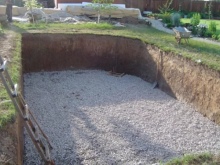
Laid out formwork, reinforcement is installed carcass, poured with cement mortar. As a vapor barrier layer is used roofing felt.
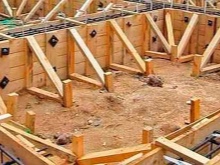
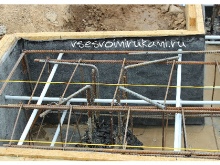
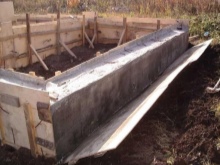
After the drainage is formed, the construction of the bath itself begins in accordance with the project.
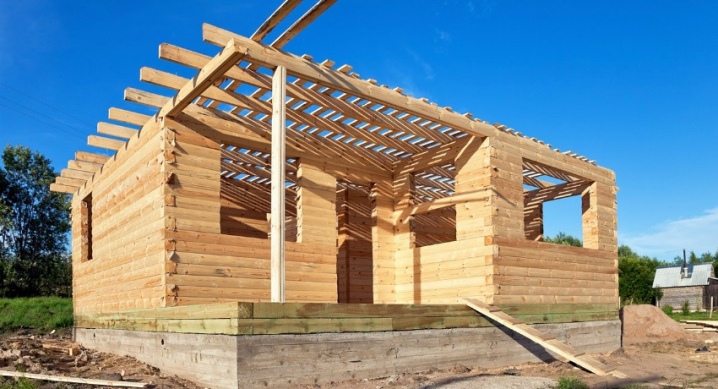
If the recreation area is attached directly to the bathhouse, the foundation will be poured in common, taking into account the area of both structures. Best for canopy polycarbonate, as it perfectly transmits sunlight and at the same time blocks ultraviolet rays. A polycarbonate canopy can be given any shape - straight, arched, domed and any other. Of course, the building should be designed in the same style, so the supports under the canopy and the floor on the terrace are best made of the same material from which the bathhouse is built.
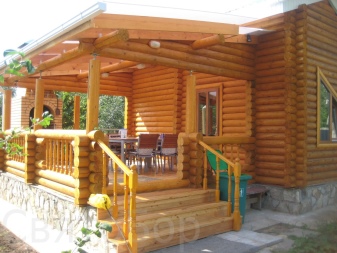
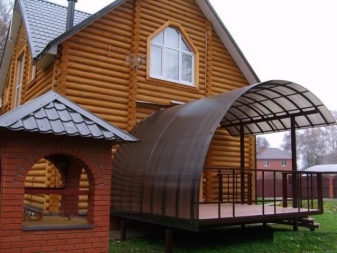
An overview of the bath with a canopy in the video.




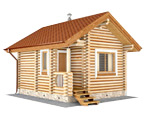
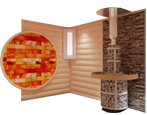
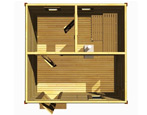
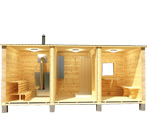
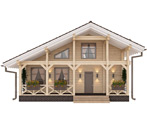
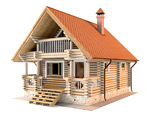
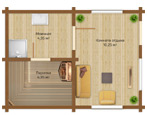
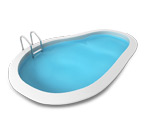
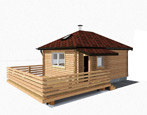
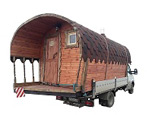
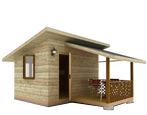

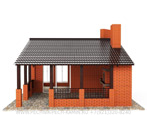
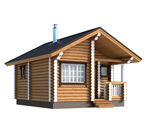
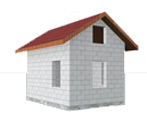
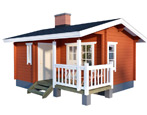
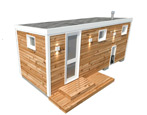
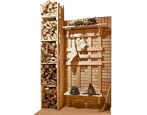
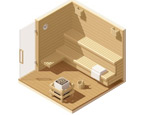
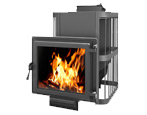
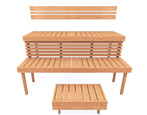

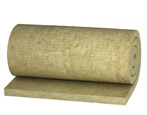
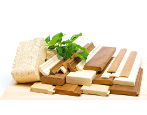
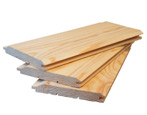
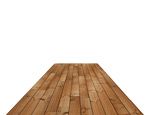
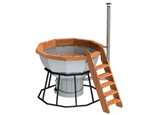
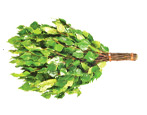
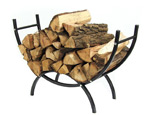

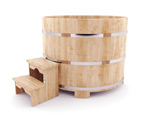
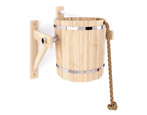
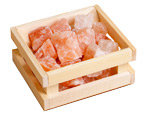


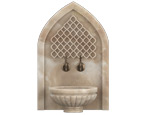

























































The comment was sent successfully.