Bathhouse with a veranda under one roof: examples of projects
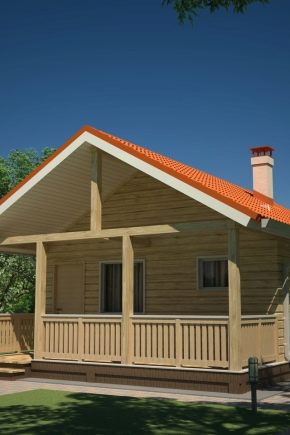
A bath in the Russian tradition is not only water procedures, but also a kind of leisure, loved by many of our compatriots. It is pleasant to sit in the bathhouse with friends after a busy working week, relax with the whole family, fully cleanse the pores of the body and relieve the accumulated psychological fatigue. In addition to joint relaxation with tea and barbecue, men and women get-togethers according to their interests are often arranged in the bathhouse. For example, a men's company will be interested in discussing their affairs, and women arrange whole cosmetic rituals in the bathhouse, which are not inferior to spa salons.
To carry out such a versatile leisure, it is necessary that the bath has, in addition to the steam room, washing and changing rooms, also a spacious place to relax. Such a place can be a functional veranda located under the same roof with a bath building.
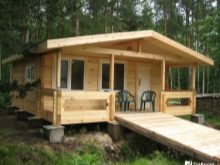
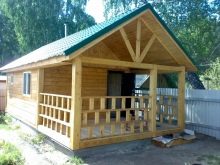
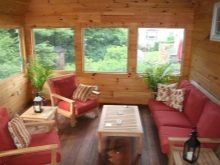
Advantages of baths with a veranda
One of the main advantages is the saving of square meters of land. With a veranda attached to the bath, you can exclude additional buildings on the site, making room for flower beds or garden crops. The veranda can accommodate a summer kitchen, gazebo, barbecue area or a small pool.

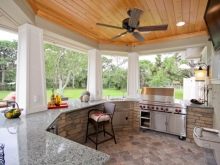
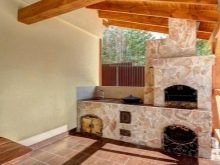
Combining several functional objects at once under one roof will significantly reduce construction and material costs. A roof sheet for a combined building will be cheaper than for several structures. In addition, the construction of a bathhouse with a veranda will allow maintaining a single design for the entire mini-complex.
From the point of view of convenience, such a mini-bath complex will allow you to spend full-fledged leisure in one place, without going from building to building.
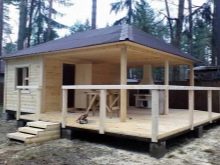
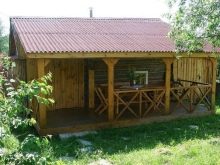
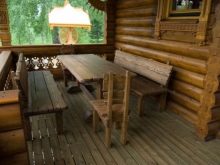
Building options
What will be the veranda attached to the bath depends on the taste of the customer, his financial capabilities and the availability of free space on the site. Architectural agencies offer many ready-made projects for every taste, and will also help to develop a computer version on an individual request.
Even if you are going to build a bathhouse with a veranda with your own hands, viewing such a visual project will not be superfluous.
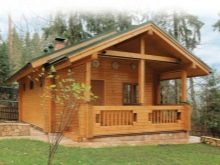
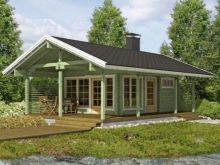
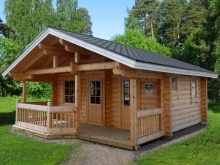
Let's consider the most common types of projects.
- Bath as a separate building. In this case, the veranda can be located on either side of the bath building or even along it. It all depends on the location of the bath itself and the intended functions of the veranda.
If the extension is located on the side of the building, then a small open or closed passage can lead to it. In the case of two-story buildings, the veranda can be located on the second floor, which will significantly save space on the site.
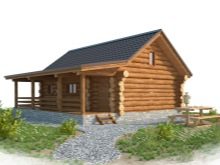
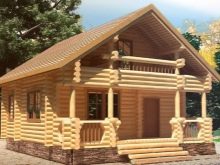
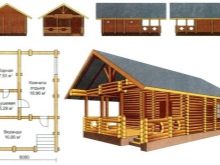
- Corner bath with veranda - an example of the compactness and spaciousness of the structure. It can occupy the darkest corner of the site that is not used for planting plants. Thanks to the angular shape, there will be enough space inside the room to accommodate both the bath itself and the adjacent recreation area.
In addition, the angular location of the bath with a veranda can give a complete look to the architectural composition of the entire site.
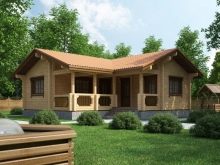
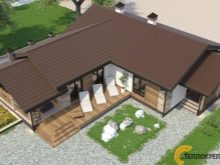
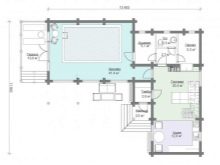
- Bath attached to the house. This method of planning allows you to increase the area of the house, while reducing the building up of the site itself.The veranda in this version of the building serves as an excellent resting place for two buildings at once - a house and a bath. But it is worth remembering that this option requires additional costs for waterproofing and ventilation in order to avoid dampness in the house.
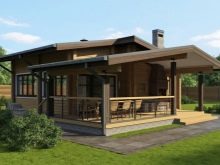
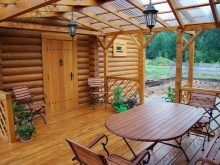
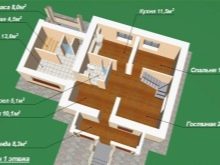
The standard and most successful parameters of verandas are 3x6, 5x6, 4x8, 5x4 meters.
Types and shapes of verandas
The veranda is a covered summer extension to the house, in a classic design with walls, window openings, a foundation and a roof. Verandas can be either open or closed.
Open verandas differ in that they can have only one wall on the side of the house and a roof. They are simpler in design and represent a spacious porch with railings and supporting pillars. A closed veranda is a summer unheated recreation room, protected by walls and windows from precipitation and wind.
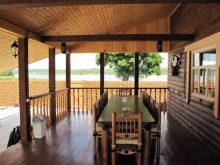
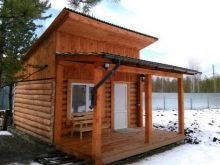
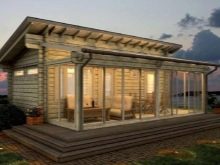
When designing, it will not be superfluous to consider various forms of verandas. Instead of the traditional rectangular or square shape, you can choose semicircular, oval or even triangular structures of the original design. Such a building will become an architectural highlight in the landscape design of the site and a non-standard place for gathering guests.
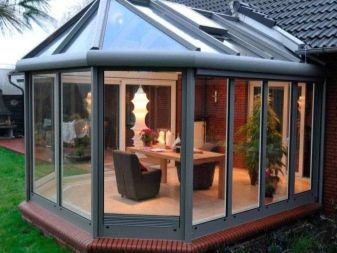
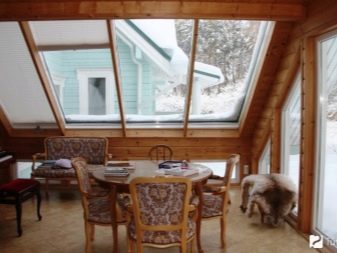
Project options
- Classic sauna with a veranda. A freestanding bathhouse facility will become a leisure center for the whole family, if a spacious veranda is included in the construction project in advance. Here you can arrange family celebrations, put sofas or wicker furniture, organize a barbecue or billiard area.
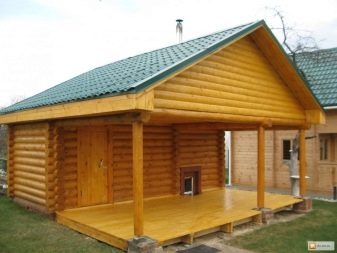
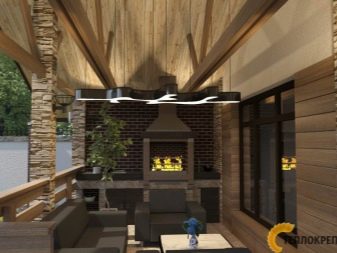
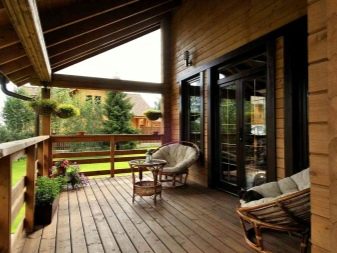
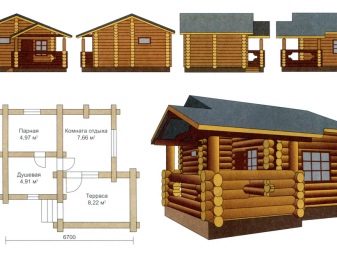
- Two-story sauna. In this version, the veranda can be a narrow room designed only for lifting to the second floor to the recreation room. If a bath of this type is intended primarily for leisure activities, then a glazed veranda with a staircase leading to the second floor will become a decoration of the site. For the rest room, it is not necessary to attach a full-fledged second floor; you can get by with a spacious attic under a pitched roof and one attached wall above the bathhouse.
A bath with a narrow veranda and an attic significantly saves square meters of the site.
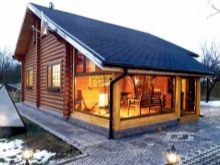
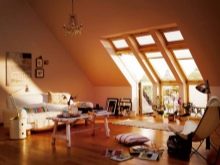
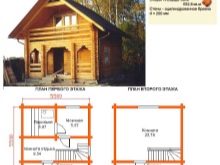
- Sauna with a summer kitchen. A great option for small land plots or for owners who have not yet completed the construction of the main house. Such a bath is suitable for permanent residence in the summer and will accommodate all the necessary household items.
The summer kitchen is used for cooking and eating, the sauna room with a steam room - for water procedures. In the veranda-kitchen, you can organize a place for rest and sleep.
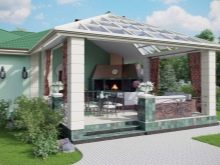
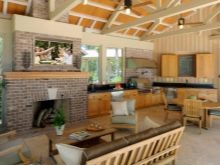
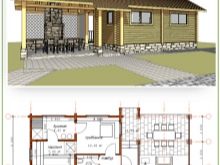
- Sauna with a swimming pool. Showering or dousing with cold water does not bring as much joy as the opportunity to plunge into the water immediately after the steam room. If there is no reservoir nearby, even the simplest container with water can provide such an opportunity. The small pool can be installed directly in the recess of the veranda. The construction of a full-fledged pool from foam blocks is a technically complex task that requires compliance with many nuances and the development of a separate project. You can simplify the task by choosing a purchased plastic hot tub for 10-20 sq. meters.
On sale are plastic containers of various shapes and sizes that can fit into any room. As a rule, they come with all the necessary accessories - shelves, stairs, rugs.
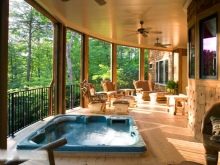
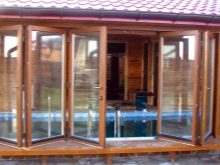
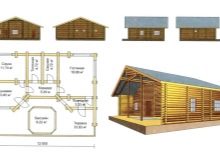
Layout of the veranda
Considering various projects of baths with a veranda, special attention should be paid to the location of the extension, its orientation to the cardinal points. The comfort and functionality of this room will depend on this. Decide on the main task of the veranda as a leisure space. Please note that there will be too much sun on the veranda from the south and southwest sides, and this can be inconvenient for a comfortable pastime. At the same time, the south side for the veranda and the entrance to the bathhouse will be a salvation from the north winds and snow drifts in the winter season.
The windows of the veranda facing the west will provide longer sunlight in the summer, because the bath is most often started in the evening.
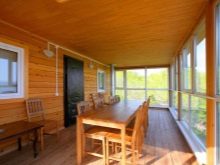
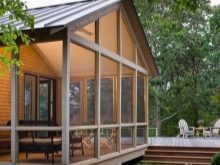
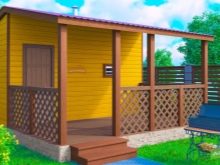
To set up a barbecue, determine the main direction of the winds in your area. It is desirable that the veranda be protected from wind gusts by the structure of the bath.
Another important detail when choosing the location of the veranda is aesthetic perception. While relaxing on the veranda, it is better to admire the picturesque landscape than the view of the fence or utility structures.
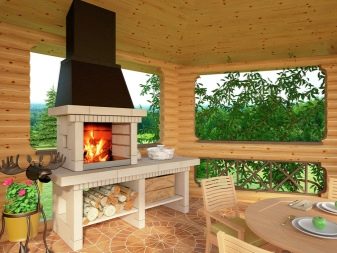
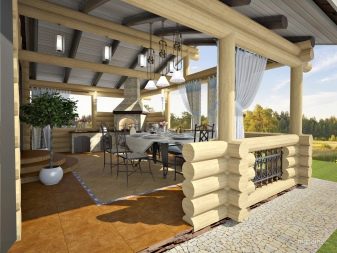
Construction of a building
As a rule, a veranda under the same roof with a bath is planned at the design stage, and the materials for it are chosen the same as for the bath. But this is not a prerequisite - one common roof and foundation is quite enough, but the veranda itself can, for example, be wooden against the background of a brick bath building.
It should be remembered that the addition of a veranda from a different material is possible only for the transition from heavy to light materials. You can attach a light wood structure to a brick bath, but not vice versa.
Another option is an extension to a ready-made bathhouse, for example, in a situation where the roof of a bath building requires repair and replacement. When planning to change the roof, you can at the same time expand the bath space by adding the construction of a veranda to the project.
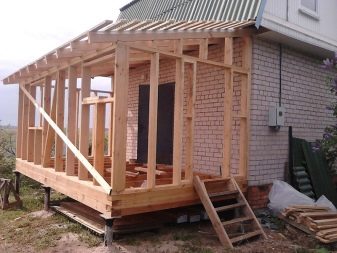
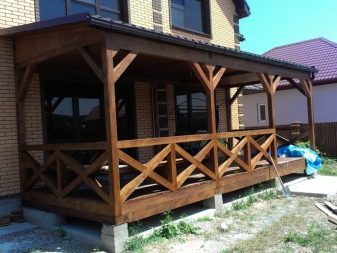
The foundation for the veranda to the bathhouse
Foundation laying is the most crucial moment of construction, on which the durability of the structure depends. Work on laying the foundation begins with determining the level of groundwater and the degree of heaving of the soil.
This is especially important if the veranda is being built after the construction of the bath, with a separate foundation. It so happens that a few meters from the main foundation, the soil has a different structure and a close water flow, and this can lead to erosion of the base and cracks in the walls.
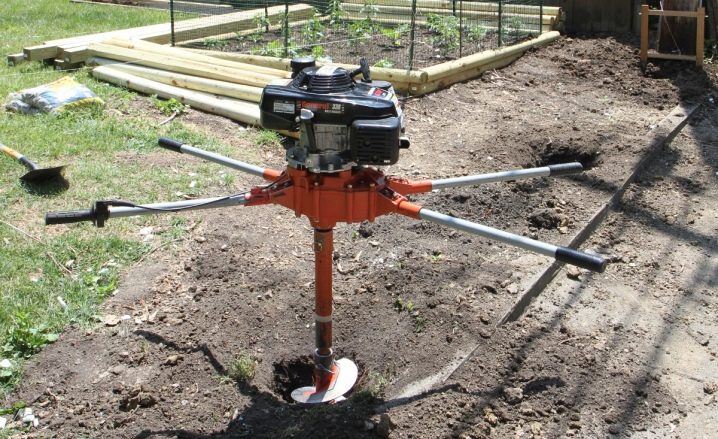
The foundation for a veranda and a bath can be of several types.
- Tape - the most economical option, suitable for stable soil, withstands heavy structures well. The laying process consists in creating a trench around the perimeter of the proposed structure, installing a simple formwork from scrap materials, laying a reinforcing frame and pouring a concrete mixture. After the final hardening of the concrete, you can start building the walls.
- Columnar. Ready-made concrete blocks or pillars of bricks are dug into the pit prepared in advance. At the bottom of the pit, a "pillow" of rubble and sand is lined, the pillars are tamped tightly, and the lower part of the pillars is filled with bitumen mastic. The pillars must be at the same height in height and stand no further than 2 meters from each other. The space between the pillars is covered with rubble. Further, as in the first case, concrete is poured.
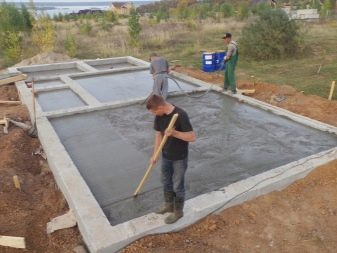
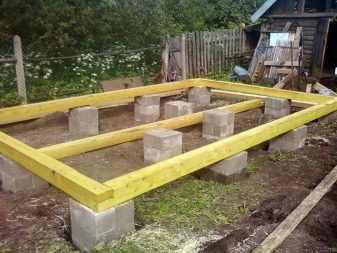
- Pile. This method is suitable for problem soils with high groundwater levels. Wells are drilled at the points planned by the project, waterproofing in the form of a roofing felt cone is laid, concrete is poured. On the surface, the piles are interconnected by a grillage - a reinforced concrete frame.
- Pile-screw. Another simple method, involving screwing metal pipes with screw threads on the ends into the soil. It is important that the pipes are coated with an anti-corrosion compound.
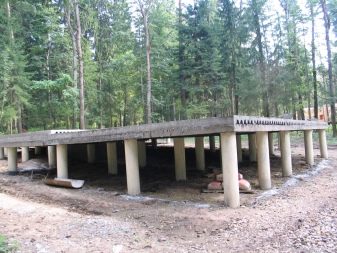
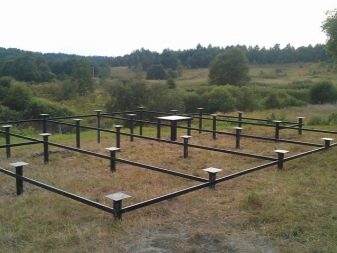
Floors
The sub-floor is laid on a completely dried concrete base. It is best to use wood with a deformation gap, since this material tends to expand from temperature changes.
The tree must be treated with an antiseptic and water-repellent compounds. Typically, the construction market offers many options for already impregnated and treated subfloor boards.
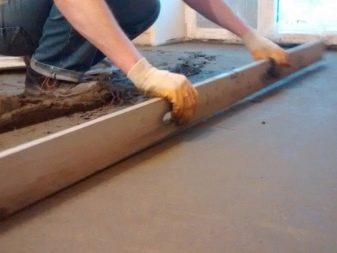
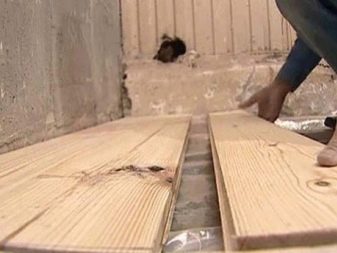
When choosing a finishing floor covering, attention should be paid to wear-resistant, frost-resistant and non-slip materials. The bathhouse is heated only during certain periods, and in the winter season it is prone to freezing.Regular wood can crack in cold weather, and tiles are not always suitable for a bath due to their slipperiness. The best option would be to choose a lining or decking made of a certain type of wood, already treated with special compounds.
For open terraces, larch or pine wood is usually used. Due to its resinous properties, it does not rot and does not lose its strength, which significantly extends the life of the floor. Combined versions based on wood and polymers are also on sale.
If a place for a barbecue is planned on the veranda, it is necessary to make a base for the barbecue in advance, observing all fire safety rules, as when installing a stove in a bath.
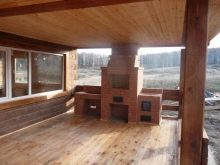
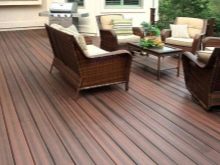
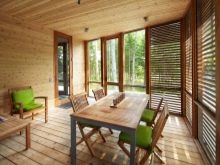
Walls
The veranda frame is erected on a finished foundation and can consist of various materials: prefabricated metal profiles, timber beams, foam blocks, building bricks. The choice of material largely depends on the type of the veranda itself. For an open type, a light wood frame is sufficient, and a closed warm structure will require solid walls and insulation.
Often, verandas are glazed to the maximum or protected from the wind and drafts with transparent polycarbonate. Window openings can completely replace walls in the manner of "French windows" from floor to ceiling, or be erected partially, for example, starting from the railings at the level of the belt. An interesting option is to glaze part of the openings with stained glass mosaics. This gives the veranda an original look and protects from the direct rays of the summer sun.
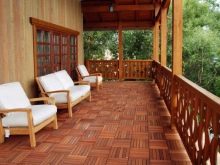
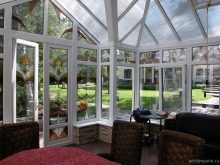
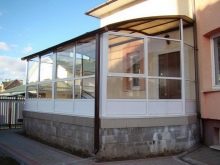
Porch
The dimensions and height of the porch will depend on the height of the veranda flooring. The porch can be made of wood, brick or concrete. Sometimes forged metal products are used to decorate the railings.
The main requirement for an open porch is that the steps must be durable and non-slip.
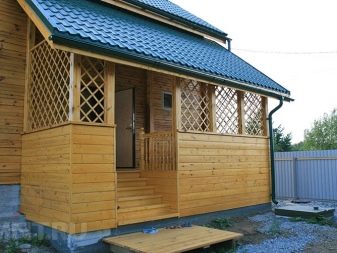
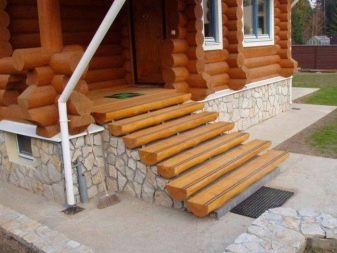
Style directions
The veranda under the same roof as the bathhouse presupposes the unity of the composition of the entire structure and is a continuation of the bath interior. If the bath is designed in the style of Russian classics, then a wooden veranda with carved railings and pillars, timber furniture, embroidered pillows and tablecloths will complement the unique flavor of the country style.
A more austere version of the country - chalet, assumes calm luxury and elegance of the interior. For this option, full glazing, deck chairs for sunbathing, and a modern design tea table are suitable.
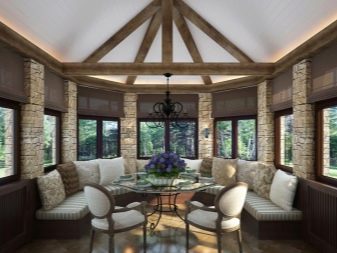
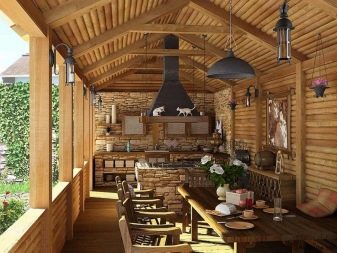
The oriental style gravitates towards exotic decor elements; low couches and a table, bright pillows, ornaments of Chinese or Japanese themes will be appropriate here. The multifaceted or semicircular shape of the veranda will add a special chic to this style.
For eco or ethno style, wicker furniture made of natural or artificial rattan, wicker partitions of openings of an open veranda, elements of the flora in the interior are suitable.
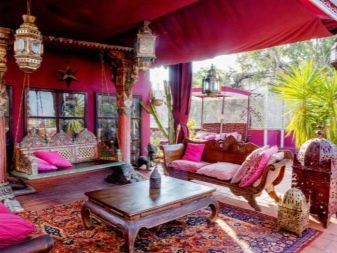
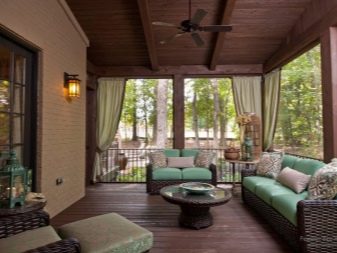
In the southern regions, where the sun is abundant, the veranda can serve as a resting place in the shade and coolness. Mediterranean country or just a marine theme will be especially appropriate here. Cool blues, blues and whites will not attract the sun's rays too much, creating an atmosphere of freshness and sea breeze.
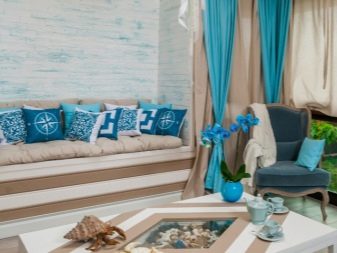
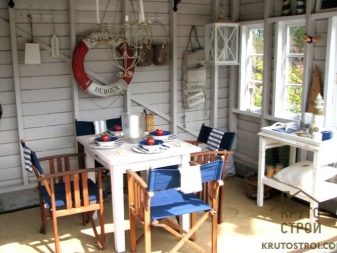
Decor Tips
The final and most enjoyable stage in the arrangement of the bath extension is undoubtedly its decoration. Depending on the style, paintings with views of nature or flower panels are suitable for decorating the walls.
On the floor of the spacious veranda, you can put tubs with live plants or to plant climbing plants - roses, clematis, wild grapes under the unglazed openings. Curly perennials will wrap the veranda over time and become a natural protection from the bright sun. The most unpretentious plant in this regard is wild grapes. It does not require special care, and its leaves will delight with bright red shades until late autumn.
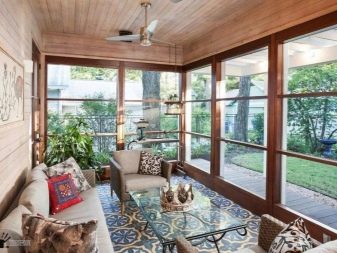
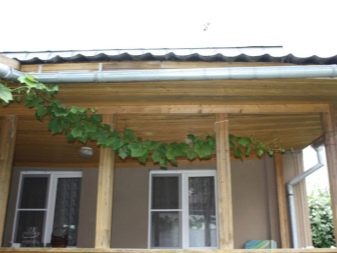
Do not forget about the evening decoration of the veranda.In addition to conducting electricity, you can take care of alternative light sources. Decorative lanterns, bedside lamps and solar-powered lamps will do.
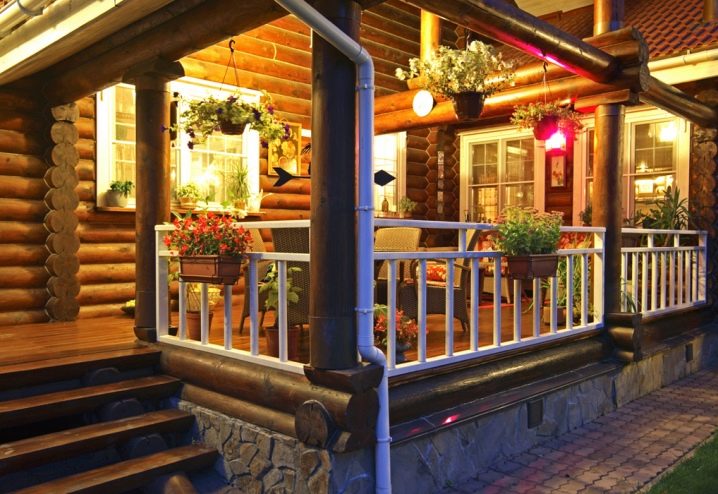
For an overview of the bath with a veranda, see the next video.




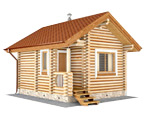
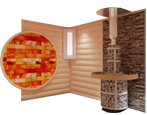
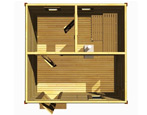
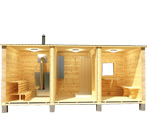
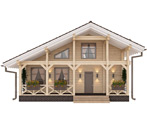
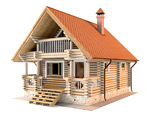
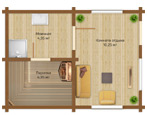
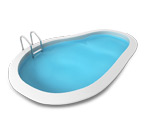
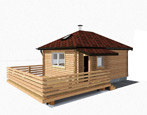
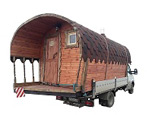
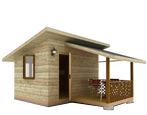

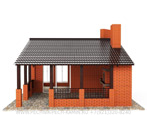
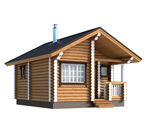
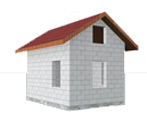
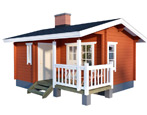
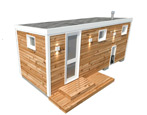

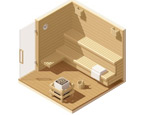

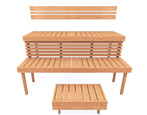
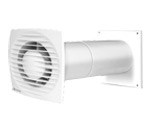
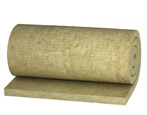

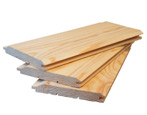
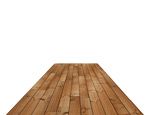
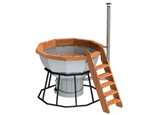
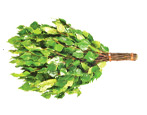
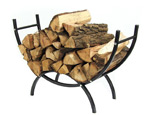
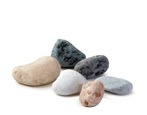
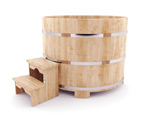
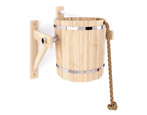
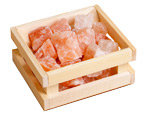


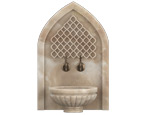

























































The comment was sent successfully.