Bath layouts with a relaxation room: what to consider?
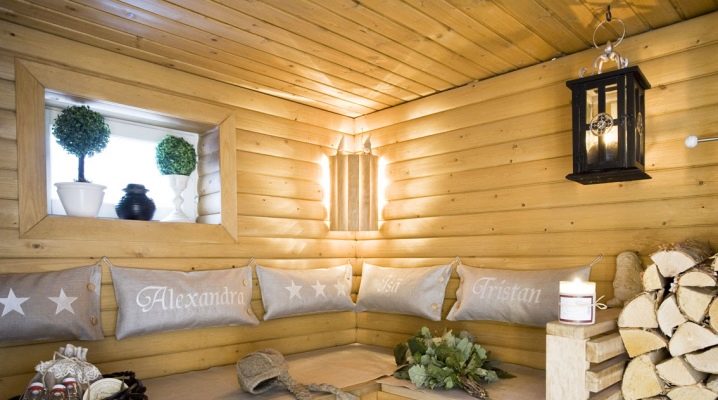
You can talk a lot about a real Russian bath. The healing and preventive properties of bath procedures are known to every person. Since ancient times, people have appreciated and enjoyed them. Lovers of steam in the summer were engaged in harvesting birch brooms for the whole season. An old Russian tradition - to steam with a birch broom, has survived to our times.
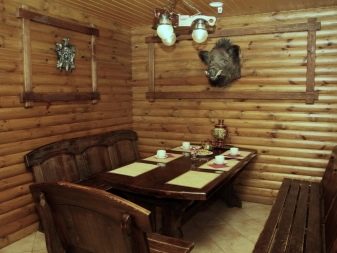
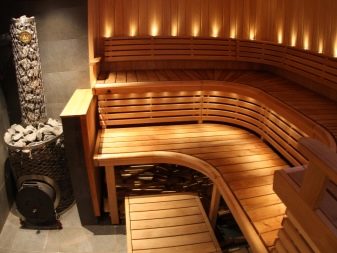
Peculiarities
Spacious, modern bath rooms are a bit like a residential building and differ significantly from their predecessors. In addition to the traditional steam room and dressing room, modern steam rooms have separate rest rooms and bathrooms.
Before starting the construction of a bathhouse, it is necessary to choose a suitable place on the site. The building should not be located too close to living quarters, roads, wells. The distance to the sewerage system, toilet should be as distant as possible. Areas with surface groundwater are excluded.
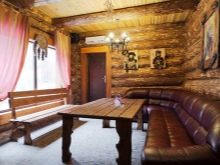
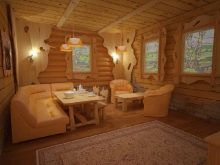
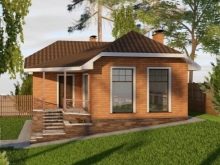
The cardinal points also play an important role. The window openings of the bath room, if possible, should be located on the west side, this will provide access to sunlight. Entrance doorways are best located on the south side. This will avoid large snow drifts near the entrance to the building during the winter season.
The best place for a bathhouse is the shore of a reservoir, but this is not always possible. If you wish, you can build a bathhouse with a pool and a relaxation room with your own hands.
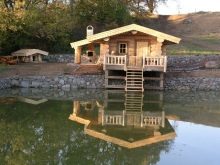
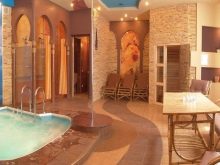
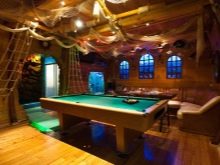
Layout
Next, you need to carefully plan the location of the main premises: a steam room, a dressing room, a washing room and a rest room. For this, a detailed project is drawn up, taking into account all the wishes, requirements and financial capabilities of the developer.
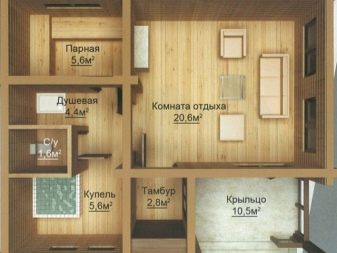
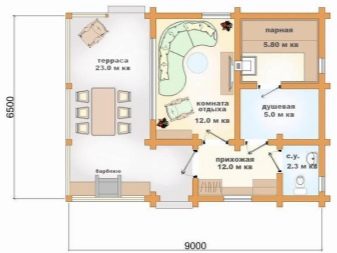
Before starting construction, you need to purchase some building materials:
- timber beams or calibrated logs (depending on the wishes of the developer);
- for interior decoration you will need a certain amount of lining;
- for the foundation you will need brick, aerated concrete blocks;
- it is better to close the roof of the building using metal shingles - this is the most practical and durable coating.


It is not at all necessary to make a complex project, the most important thing is that the room should be as convenient and comfortable as possible. You can use a simple project when building a bath, according to which it is enough to simply divide the room into two parts. In the first section there will be a dressing room, a rest room, then in the second part of the room there is a steam room, combined with a washing room. This arrangement is ideal for small buildings.
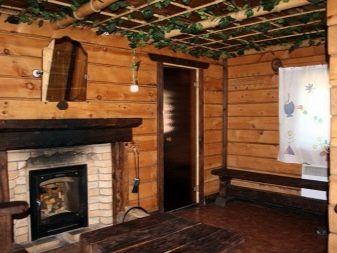

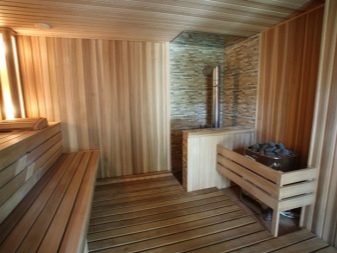

If the location of the steam room and the washing room is planned, it is necessary to correctly calculate the area of each compartment. There are no window openings in the steam room, since high temperatures must be maintained in this section.
The steam room is equipped with special shelves located at different heights. This is very important for the most comfortable stay of a person in a hot steam room.
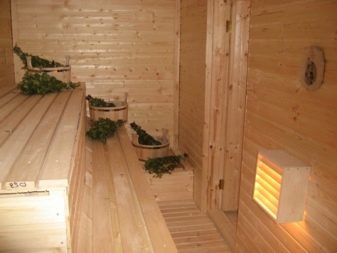
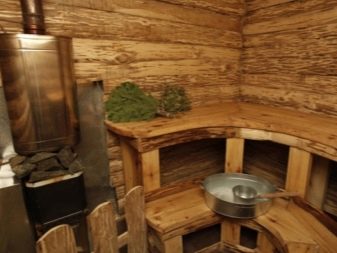
The construction of a more spacious bath with additional premises, for example, a veranda, implies the development of a detailed project. The project needs to take into account all the slightest nuances, distinctive features of the land plot and nearby residential and auxiliary buildings.
In addition to the traditional steam room, dressing room and washroom, spacious bath buildings include a small pool, a separate billiards room and an original outdoor veranda. The baths project of this scale implies the presence of a toilet and a shower cubicle.
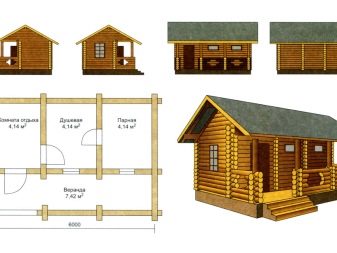
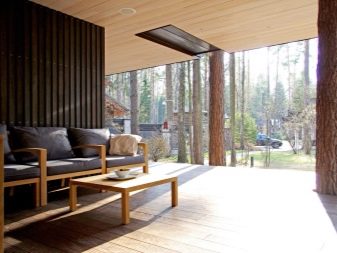
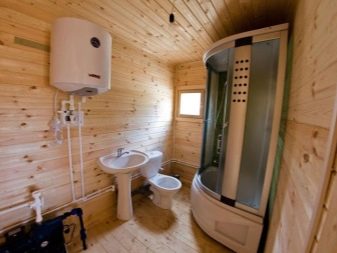
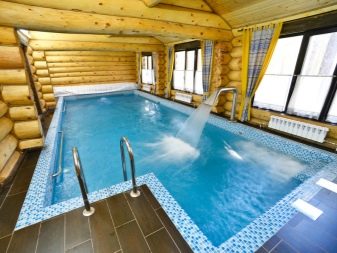
The dressing room in the bath room plays the role of a barrier, preventing the flow of cold air from the street into the washing room and steam room. Hot air in the room cools less, which is especially important in the cold season.
It should be noted that a person, leaving a hot steam room, gets into a warm, comfortable dressing room and can calmly, slowly cool down, and only then get dressed. In this case, the human body temperature gradually returns to normal in the comfortable conditions of the dressing room.
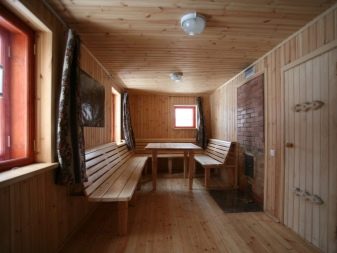
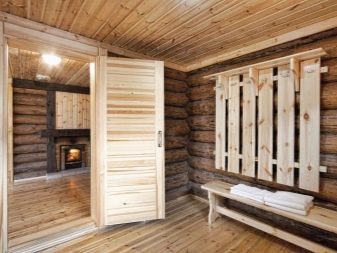
Dressing room, rest room
Absolutely any, even a very small bath building, is not complete without a dressing room and a rest room. In this department, a person rests after a hot steam room. You can gather after bath procedures in a pleasant company over a cup of aromatic tea.


Currently, rest rooms are equipped with a TV, a sofa for greater comfort, wardrobes and shelves for things and groceries, and a small refrigerator. Especially for women, a mirror must be placed in the dressing room.
Also in the dressing room there is a special cabinet in which everything you need for a steam room is stored: various brooms, herbs, tinctures.
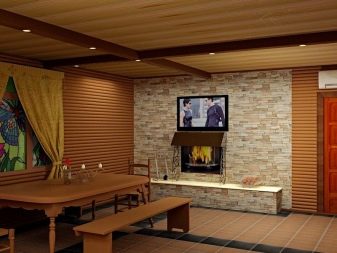
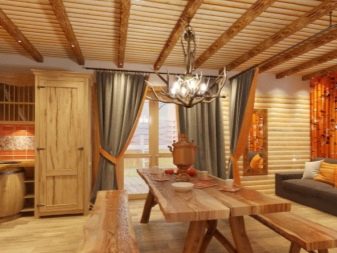
Steam room
Perhaps the most important room in the bath. Distinctive features of this room are the absence of window openings and the small size of the steam room itself. Its dimensions depend on the building materials with the help of which the building was erected and the interior decoration was made.
When building a steam room, the technical characteristics of the furnace, the optimal place for its location, must be taken into account. The required number of shelves and the way they are placed are taken into account. All fire safety requirements are met.
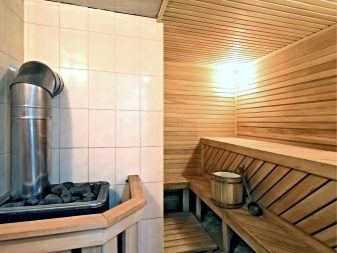
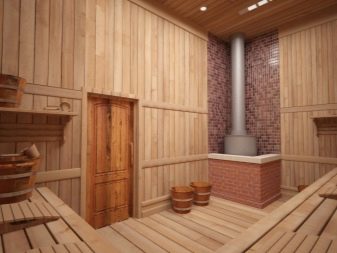
Useful Tips
The construction of a bath is an important and responsible process that requires a lot of effort and experience.
That's why a few useful tips will help any developer build a convenient, comfortable bath as quickly as possible:
- It is very important that dirty water does not accumulate and flow away from the building. To do this, it is necessary to locate the building on a hill.
- There should be absolutely no drafts in the bath, therefore it is necessary to correctly position all the doors in the room. Do not place doors opposite one another.
- In order to keep warm as much as possible, the doors in the bath should be as small as possible.
- The structure assumes a minimum number of small window openings.
- Low ceilings. For the fastest and most thorough heating of the room, the ceilings are placed at a height of about two meters from the floor.
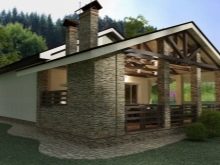
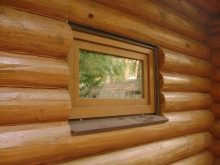
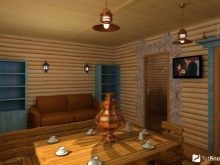
- In some cases, when the stove in the bath is the only source of heat, it is necessary to carefully plan its location. The heat from the stove should be supplied to all compartments in the bath.
- It is extremely important to comply with fire safety rules. It is necessary to equip a dryer for towels, washcloths and other things at a safe distance from the oven.
- It is necessary to correctly draw up a plan for this room. The scheme should be thought out to the smallest detail. The interior is also thought out in advance.
Observance of these useful tips will help create the most comfortable conditions in the bath building, have fun and enjoy bath procedures for many years.
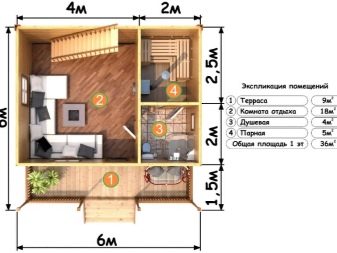
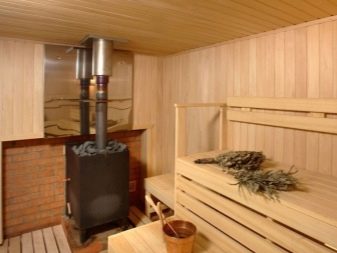
In the modern world, the bath building is used not only for bath procedures, but also for relaxation in a pleasant company. Based on financial capabilities, a person rebuilds a bathhouse with various additional rooms.
For an overview of a bath with a relaxation room, see the next video.




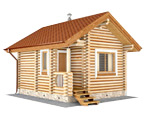
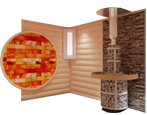
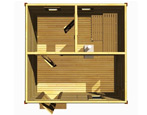
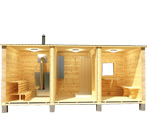
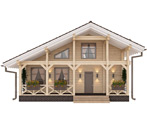
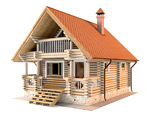
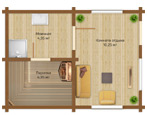
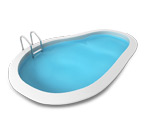
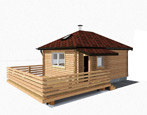
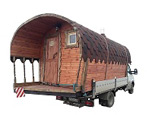
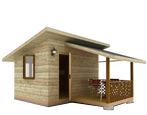

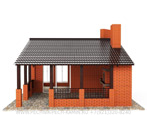
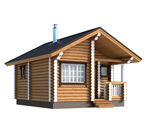
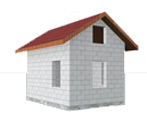
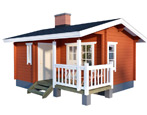
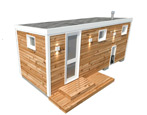

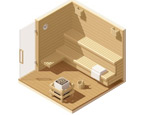
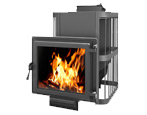
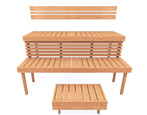

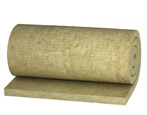

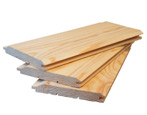
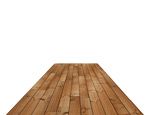
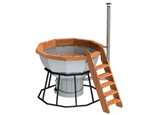

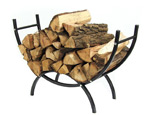
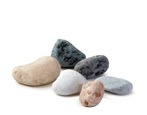
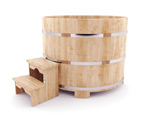
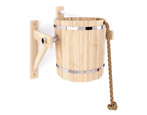
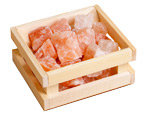


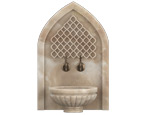

























































The comment was sent successfully.