Bathhouse project with a gazebo under one roof
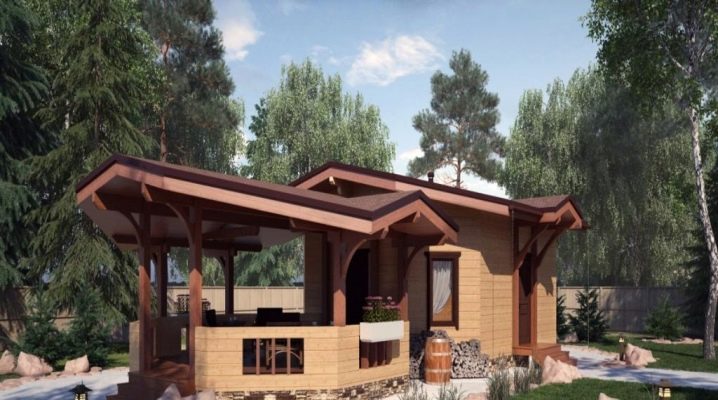
Having a country house, many people think about making a recreation room in it. Often it is the bathhouse that performs this function, and therefore they are puzzled by its construction in the first place.
In order for this structure to perform even more functions, one of the options is to build a gazebo under the same roof with the bathhouse, which will allow you to have a fun and comfortable rest in any company.
Peculiarities
For residents of private houses, life often revolves around chores and worries in the garden, but sooner or later this cycle gets boring and you want something different.
The simplest and at the same time useful option would be to build a bath. This place will help you to relax after a hard day, take a break from everyday worries and be alone with yourself, if there is such a need. It is only necessary to build such a building knowing how to do it, otherwise the project may be unsuccessful, and the building is not only not functional, but also life-threatening.

In order to steam and wash in the bath, it is necessary to provide at least two rooms, but it is best to supplement them with a bathroom for complete comfort.
When building a bathhouse, special attention is paid to the wiring, which must be completely protected from moisture and grounded. It is best to hire professionals for such demanding jobs in order to be completely confident in the quality of the work.
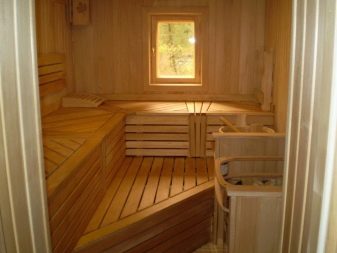
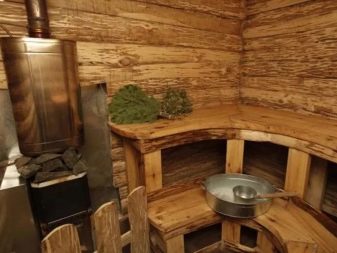
Having thought about the bath, the first thing you need to do is think over its future project. In addition to the fact that in the steam room you can give the body the opportunity to spend some time under the influence of high temperatures, and then take a contrast shower, friendly gatherings in good company can be very pleasant.
In order not to break away from the process and one stage smoothly flowed into another, it is best to provide a rest room either in the bath itself or near it.
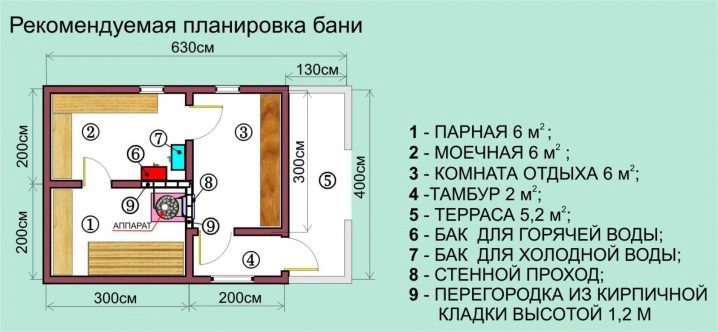
The most convenient and useful option is to build a bathhouse with a gazebo under one roof. This not only simplifies construction, but also makes it easy to move from one area to another.
Having correctly planned the gazebo and placing the brazier and barbecue in it, you can have fun with delicious dishes after the bath and really relax. If you spend a lot of time in the gazebo, it is worth equipping it with lighting and putting comfortable and upholstered furniture for the most comfortable atmosphere.
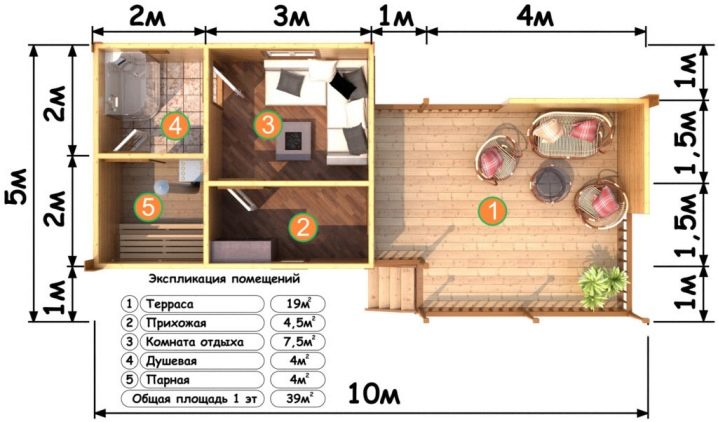
The project of combining two buildings under one roof allows you to solve several problems at once. This is saving space on the site, the possibility of placing a common box with electricity and organizing a meeting place after bath procedures for barbecue or for dinner with the whole family.
Projects
Having been puzzled by the construction of a bathhouse with a gazebo under one roof, the most important point, over which the longest time to break your head, will be the project of the new object.
Its calculation is carried out taking into account several factors:
- the amount of free building land;
- the number of people who will definitely visit the bathhouse and gazebo;
- options for bathing procedures that the owners intend to do.
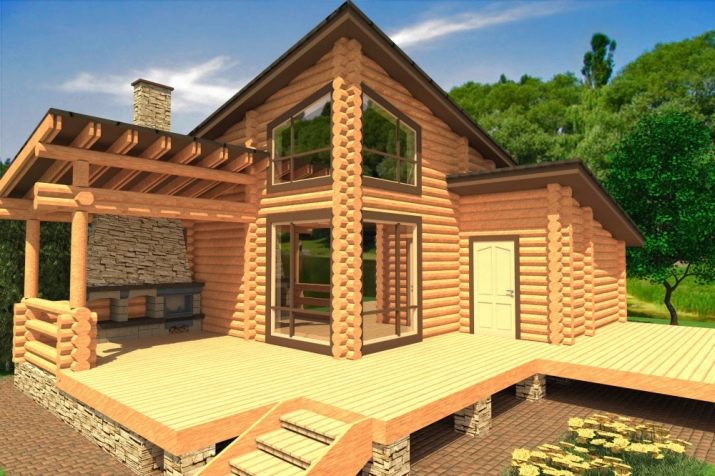
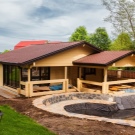
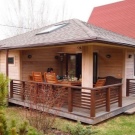
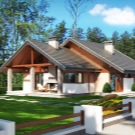
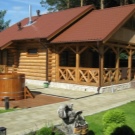
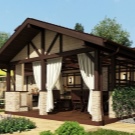
If the site is very large and you can build a large number of objects on it, then a bathhouse with a gazebo can be planned on a grand scale so that there is a place to sit and relax.
If there is almost no territory for additional buildings, you can organize two-story small houses, which will have everything you need.
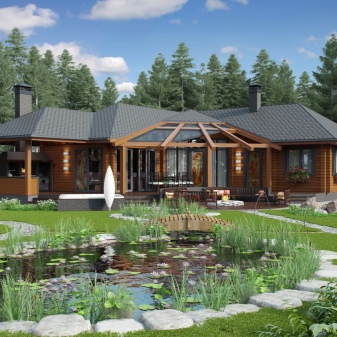

Depending on the number of family members, relatives and friends who are frequent guests, you need to provide for the dimensions of the bath.
If everyone loves to steam and the number of those present in the steam room can reach ten people, then its dimensions should be appropriate. In the event that one or two people take a steam bath, then you can make a small but cozy house.
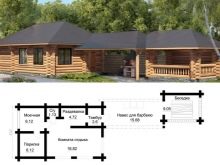
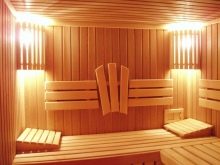
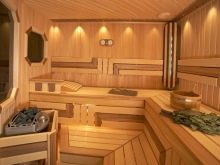
Taking into account the preferences in bath procedures, it is also necessary to plan the future premises. For a steam room and a shower, you can make two small rooms and limit yourself only to them.
Do not forget about the technical room where the firebox is located. You can add the remaining space for the bathroom. For those who like to plunge into cool water after a bath, you can build a small pool right in the bathhouse, initially calculating its dimensions.
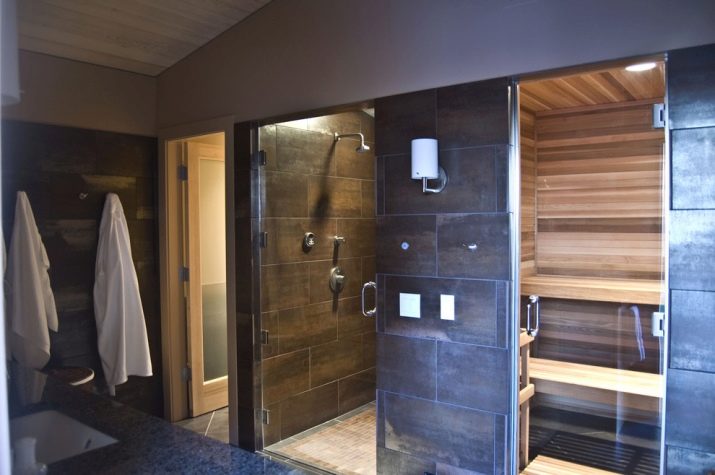
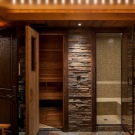
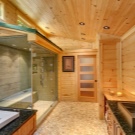
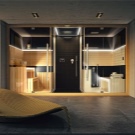
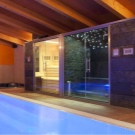
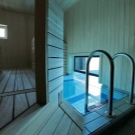
Once the approximate plan of the bath has been thought out, you can think about the functional part of the gazebo.
Fans of delicious food in the open air will certainly set up a barbecue with barbecue. You can also set up a grill and cook any food you want. Having correctly planned both rooms, you can easily accommodate everyone who wants to take a steam bath, and the resulting recreation area will serve several generations.
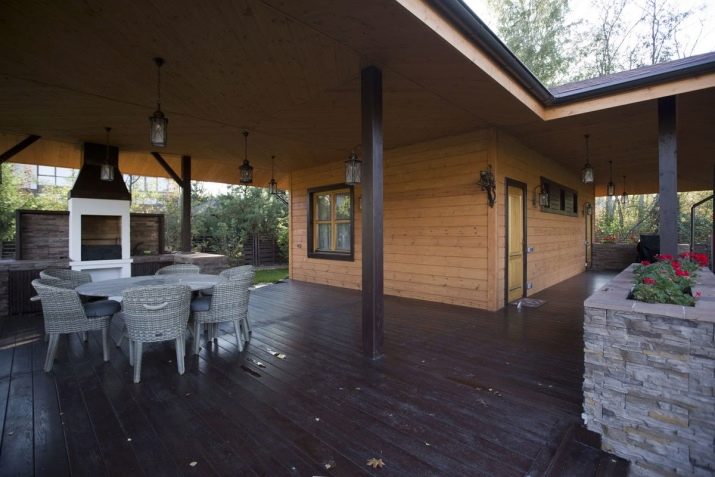
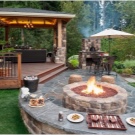
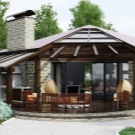
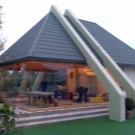
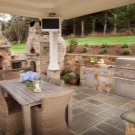
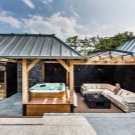
The presence of a common roof will not cause the need to run from room to room; after taking bath procedures, it will be possible to go out into the fresh air, but at the same time remain in a warm and cozy closed gazebo.
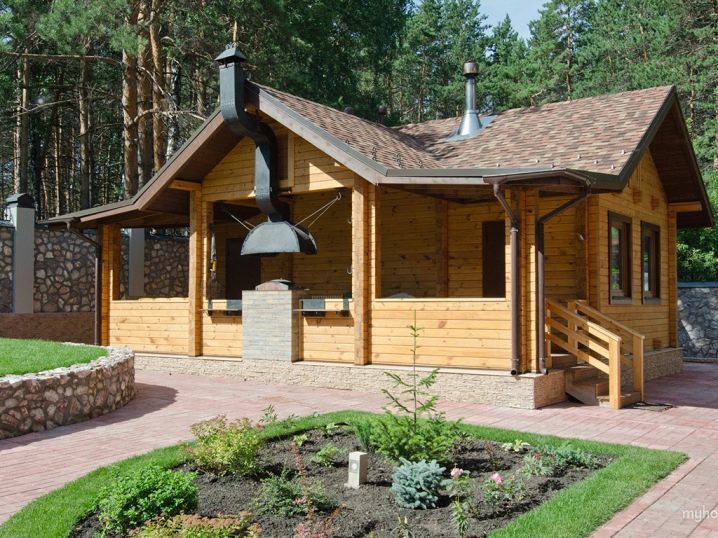
As for the gazebos themselves, they can be made of two types:
- closed;
- open.


The first type is characterized by the construction of walls and the presence of windows that protect well those who are located inside. This option is best suited for those who like to take bath procedures all year round.... For such a function, a fireplace or other heating device is placed in this part of the building.
In order for the premises to be multifunctional, it is possible to provide removable structures for the summer period, which will allow you to make an ordinary gazebo from a closed room.
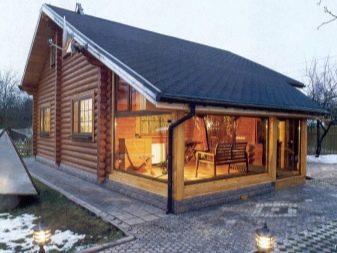
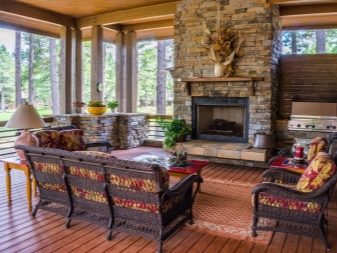
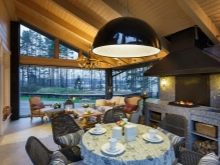
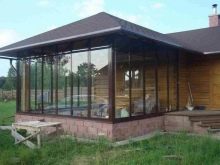
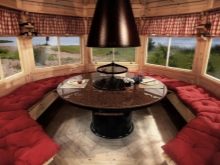
The second type is considered lighter and combines the floor and the roof with the bath.... In this case, neither windows nor walls are provided, the room is completely open. This option is much less versatile and suitable for use only in the warm season.
One of the options for planning the space of a summer cottage is to combine a bath with a gazebo, in which the summer kitchen will be located. It is very convenient to cook outside in hot hours, having access to fresh air and not heating the house, in which it is hot even without a stove.
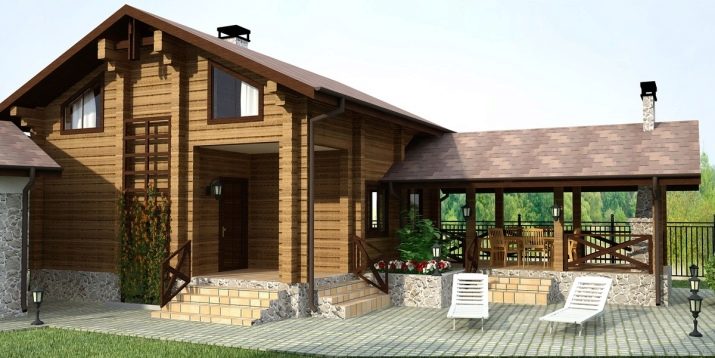
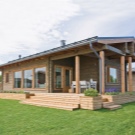
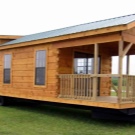
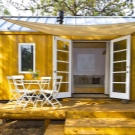
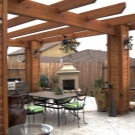
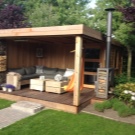
For those who want to make a good and reliable gazebo near the bathhouse, but do not close it completely, it is possible to organize a semi-open structure, in which some walls will be partially closed, and the rest will be completely open. This will help partially escape from rain or strong winds, but you will not be able to get complete comfort.
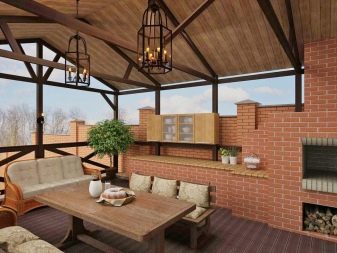
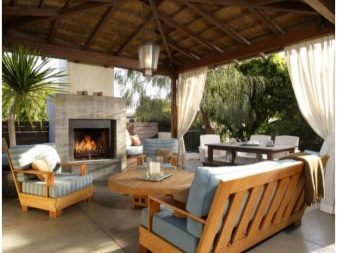
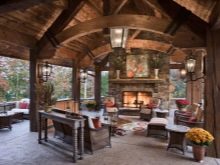
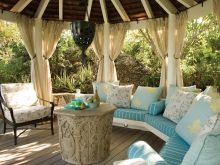
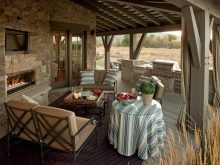
When the development of summer cottages takes place, the size of each structure is regulated by the size of the territory. If there is a lot of it, then you can build a large sprawling house, outbuildings, make a bathhouse with a transition to a gazebo and, if desired, add more structures.
As for the baths, such a complex will be a joy to those who love large spaces that give the opportunity to retire and admire nature. At the exit from the bathhouse, a covered passage is being constructed, leading to the gazebo areawhere you can find a comfortable place to stay. The option is also relevant in cases where both buildings existed on their own, but there was a need to connect them and make them one.
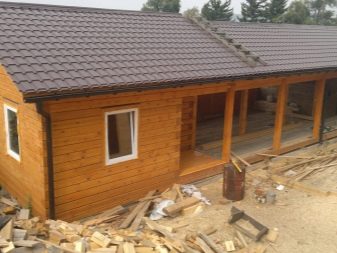

Very often, the height of the roof in the bath differs from the roof of the gazebo, which, in turn, forces you to make a multi-level ceiling in order to beautifully connect everything together. In order to avoid leakage problems, special attention should be paid to the rafter system.
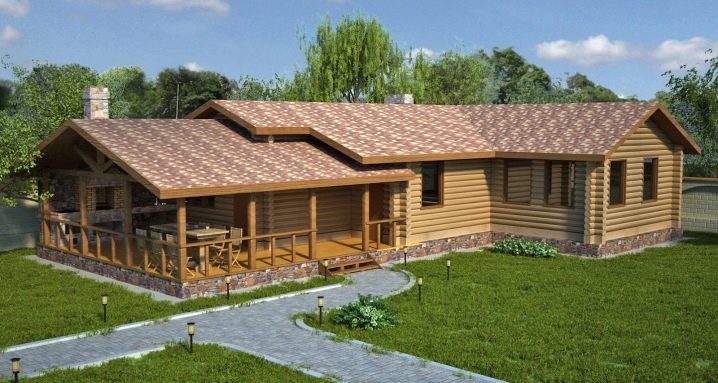
Another option is the gazebo attached to the bath.... Its shape can be different, but most often they create a hexagonal structure.
Right next to the bath, the frame of the gazebo is being created, which in its finished form will serve as a veranda. The roof is extended to the finished structure, and on the sides the beams are connected using lattice structures, which look especially beautiful with wood carvings. The advantage of this option is that there are no separate transitions from one room to another, which saves both construction time and materials for it.
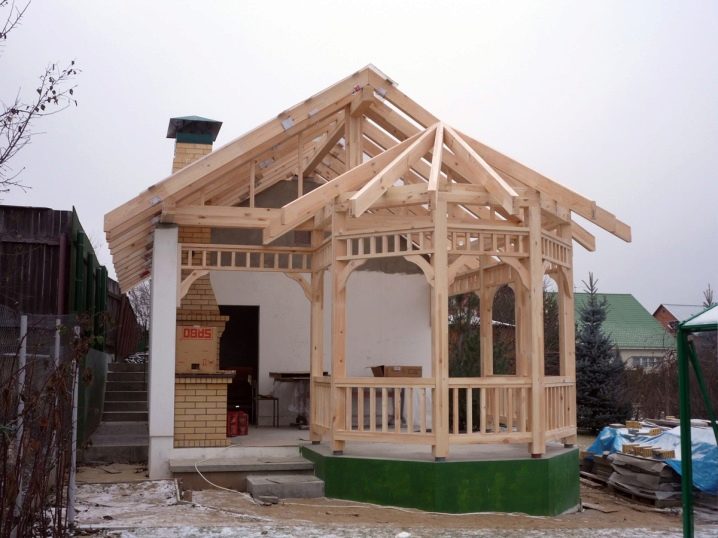
For those who do not want to waste time on complex designs, there is a simple and reliable way withmake a gazebo connected to the bath.
The arbor frame is placed next to the finished capital structure, which covered not with a new roof, but with a continuation of the one that already exists in the bathhouse... A pitched roof in this case will allow you to combine two buildings with minimal changes.
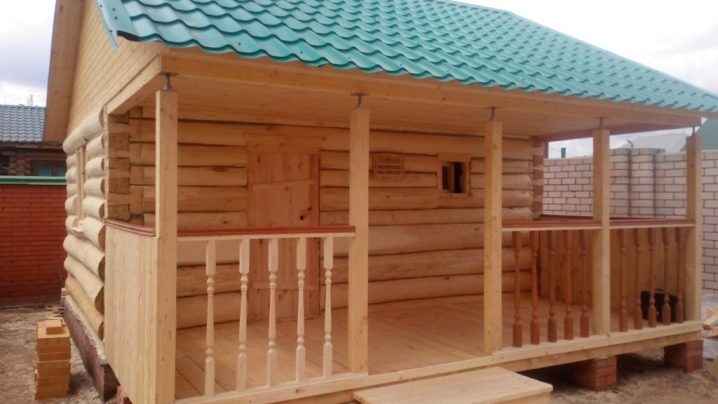
A more complex version of such a project involves construction of a gazebo under a gable roof, lengthening the finished bath structure.
If in the previous version the extension was on the side, then in this it is performed in front of the bath, increasing its length... If you want to make a complex complex, then on one side of the bath you can lay the foundation for a built-in gazebo, and on the other - a full-fledged barbecue area. The existence of all three buildings together will be successful in the case of their simultaneous construction, which will make it possible to build a strong and reliable structure.
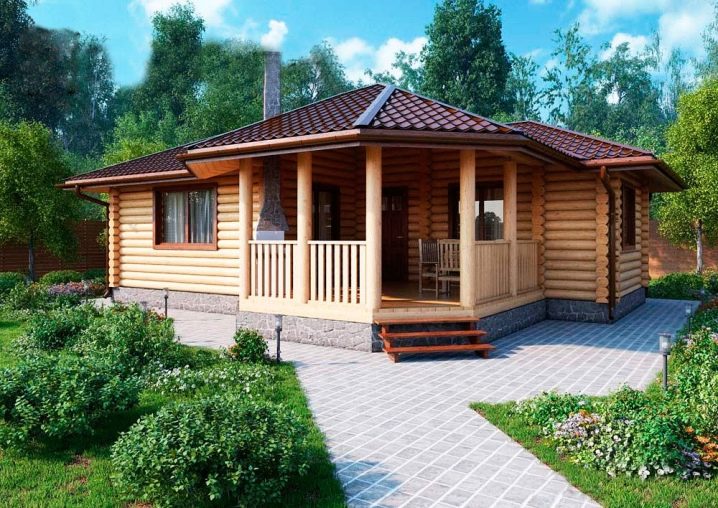
When planning the construction of an additional structure to the bath room, you need to think over the size, purpose and appearance of the building. In this case, either a flat or a corner roof is made out, and if the houses are separate, then they are connected by a covered walkway.
In cases where there is no time and materials to build something capital, you can use awnings and make a gazebo from scrap materials... If there is no need for such a zone at all, then the bathhouse, like garages, can stand alone in the most convenient place for this room.
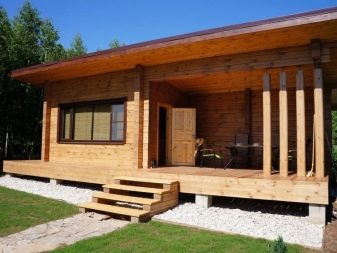
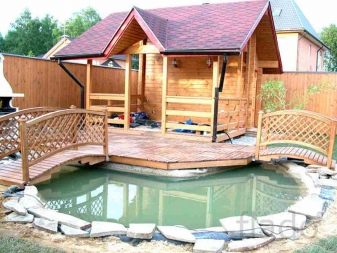
Materials (edit)
In order to build a bathhouse with a gazebo, you can use almost any material.
The most popular ones are:
- round tree;
- profiled timber, edged or glued;
- frame made of wood;
- bricks;
- ceramic blocks;
- cellular concrete blocks;
- cinder block.
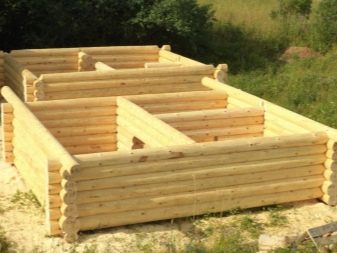
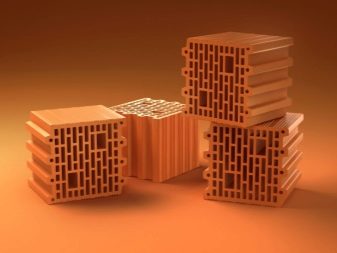


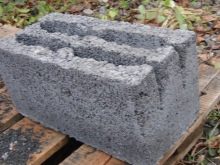
Natural wood is considered the most popular and environmentally friendly. It is easy to work with, easy to purchase and its cost is not as high as that of other materials. If previously solid wood was used, now it is replaced with various options, which does not significantly affect the quality of the finished building.
These include:
- Rounded log - each part has special parameters that are set initially. It is very easy to assemble a building from them, and the cost of the material is not very high, therefore this option is very popular.
- Wooden beams - to obtain them, several methods are used, one of them requires the processing of solid wood species, and the second will require glue. With the help of such material, it is convenient and simple to build the construction of a bathhouse or a gazebo.
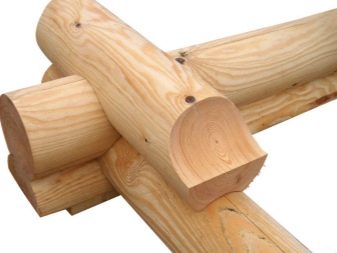
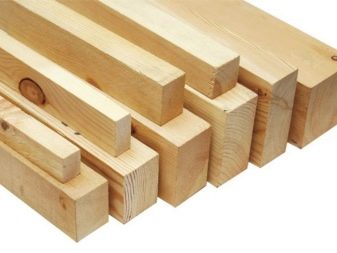
Oak baths are now extremely rare, because the material has a high thermal conductivity, and when making a steam room from it, you can get serious burns, thereby the pleasure of the process will be ruined.
If the outer beams are made of oak, then a different type of wood must be used inside., which has a low degree of thermal conductivity and will be safe for humans.
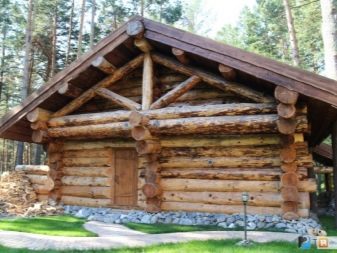
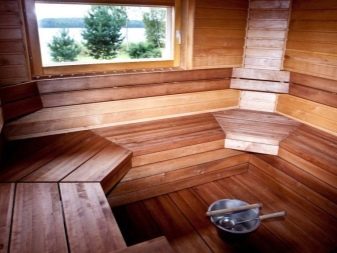
If previously wood was used most often, now one of the most popular methods is foam block and bricks. The price of each of them is different, as well as the method of installation, therefore everyone can choose the method that suits him.
The most commonly used complex layout, for which foam concrete in the form of blocks and wood is used.Since the materials are lightweight, there is no need to waste energy and materials on a reinforced foundation.
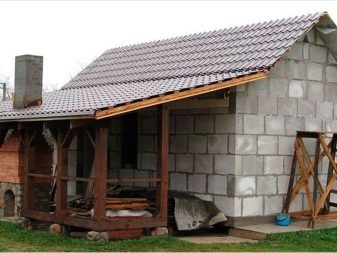
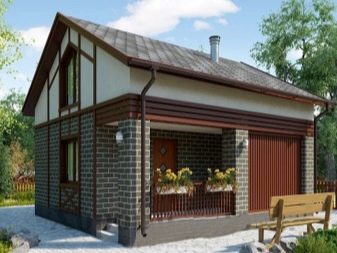
Working with foam concrete is simple, the blocks are sawn with a hacksaw and lined up as needed. In the process of laying, you need to deal with waterproofing in parallel, so that in the future there will be no problems.
The next step will be the organization of vapor insulation and ventilation.
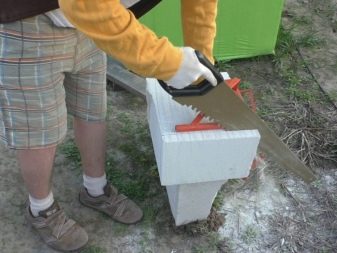
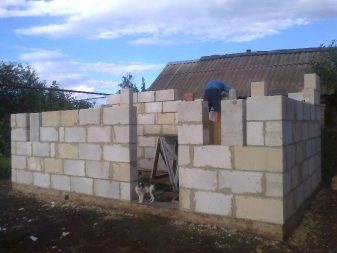
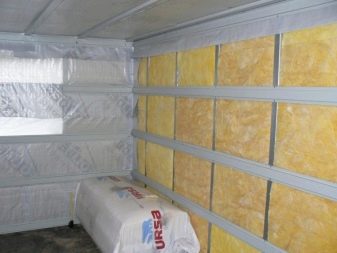
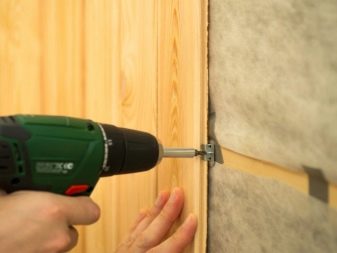
For those who prefer the construction of premises from a bar, you need to know about its merits. The low level of thermal conductivity and environmental friendliness make this building material a priority. During use, you can feel the aroma of the tree, which will cause pleasant sensations and have a positive effect on the entire body as a whole.
Thermal insulation is not required for timber premises, therefore, the cost of construction will decrease significantly.
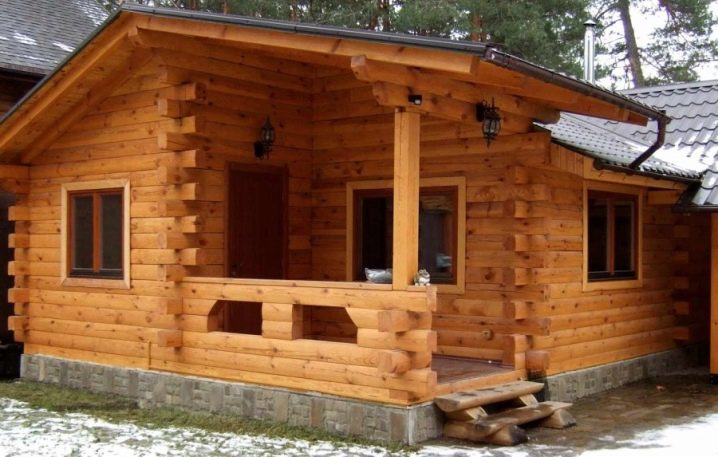
The simplest and most reliable option would be brick, because it is he who has heat-resistant qualities and is resistant to low temperatures. This type of construction will last for many years.
During the construction process, attention is paid to hydro and thermal insulation.
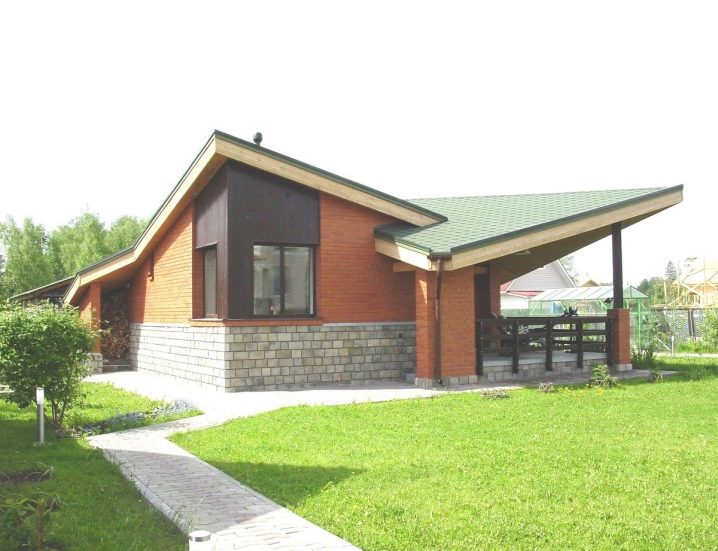
You can make a stone bath, but it is much more expensive... The advantages include high strength and durability of structures.
A building of this type must have supply and exhaust ventilation, in addition, it is important to take care of thermal insulation.
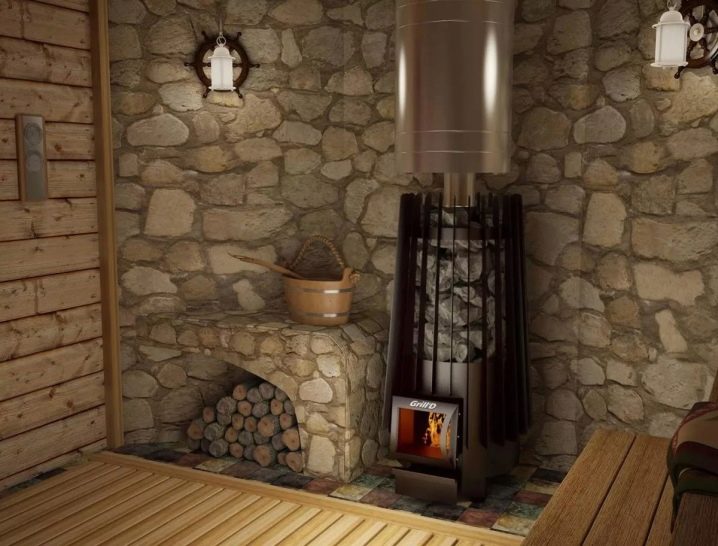
One of the non-standard material options for construction there can be wood concrete or wood concrete... The composition contains cement that binds organic sawdust of reeds, straw and other things.
Among the advantages, one can single out good strength and the ability to damp sound waves, the material is not afraid of weather changes and almost does not shrink. Among the shortcomings, one can note the need to carry out facade work, because wood concrete will not be aesthetically pleasing and attractive in finished form.
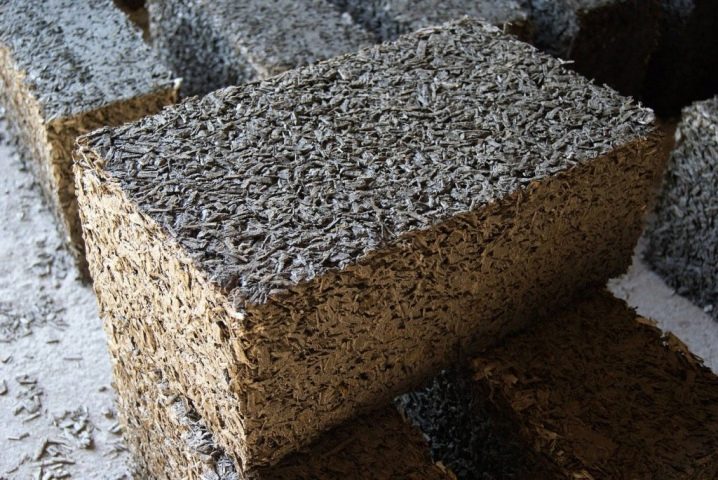
Roof structure
When planning the construction of a bathhouse with a gazebo in the country, it is important to take seriously not only the planning of the building itself, but also the implementation of the roof for it. The wrong choice of material can ruin even the most successful venture. The roof structure itself can be pitched and gable.
Single-slope are used for small rooms, where the amount of precipitation and other substances falling on its surface will not be large and will be easily removed from the surface. Gable options look good on large buildingswhere having another option would be impractical. An extension in the form of a gazebo completely depends on the type of roof of the bath, if it is located in close proximity to it.
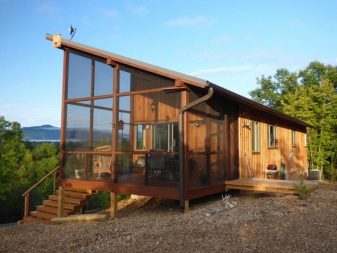
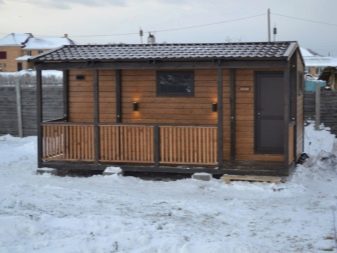
In the case of structures with a covered walkway, the type of roof for each building may be different, the main thing is to successfully connect them.
Shed roofs are placed at such an angle so that all unnecessary from it as quickly as possible leaves, precipitation flows into the drain channel and is diverted as far from the room as possible. Gable roofs can also have different angles, depending on whether an attic is planned on the roof or not and how large each side is. The longer the slope, the higher it should be raised.
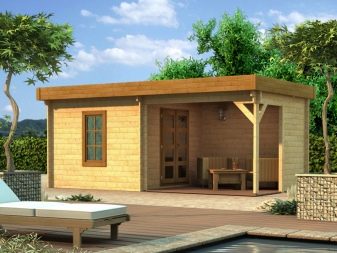
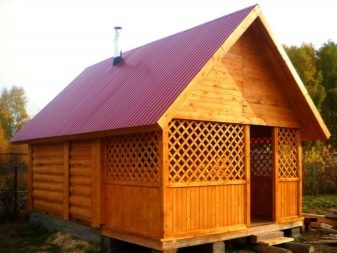
In order to make a high-quality roof, it is necessary to lay a good foundation on which both the building and the roof for it will be placed.
Since the bathhouse is usually built of heavy materials, and the gazebo is made of light materials, the effect on the foundation is different.
In order to properly lay the roof, it is better to let the building stand for about a year, and then place the timber on the settled rocks.
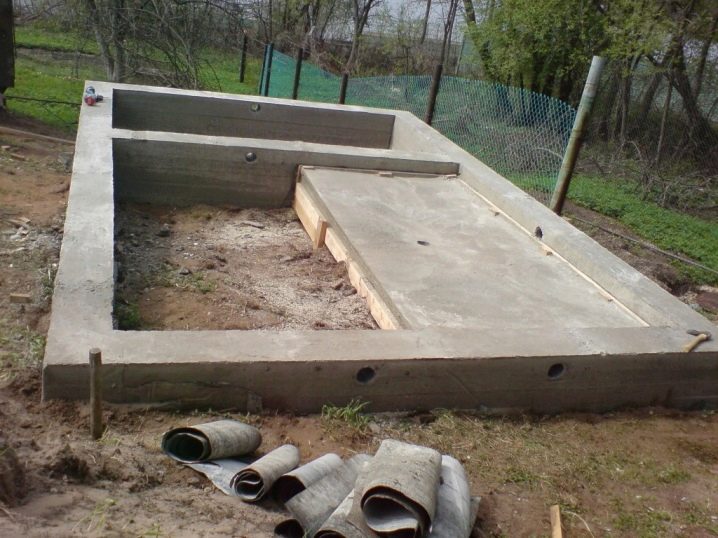
It is correct to choose beams with dimensions of 150 by 150 mm, and boards of 50 by 100 and 50 by 150 mm, which will serve as rafters and part of other elements.
Next step - calculation of the number of rafters. The warmer in the region, the less often the step, the colder - the more often... Manufacturing takes place only from high quality materials, because any rotten pieces, traces of repair, etc. can significantly spoil the final result.When the base is ready, it is tied together and covered with flexible shingles. To lay it, you need to make a continuous crate using OSB or plywood.
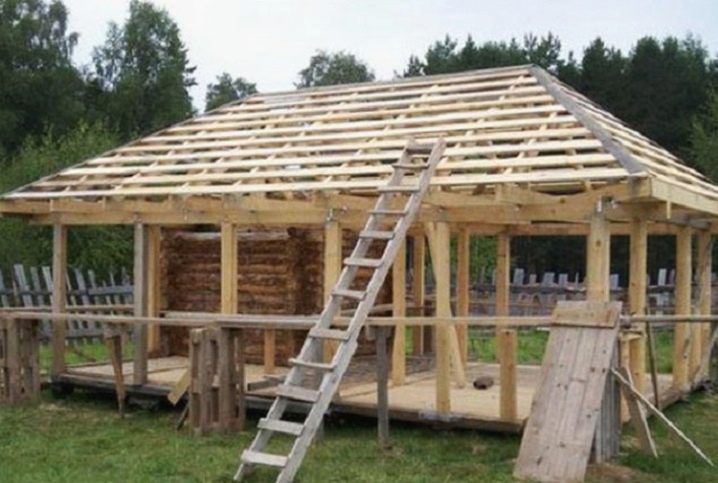
All material options have their own advantages and disadvantages. Some can be used together with others, some do not tolerate neighborhood, therefore it is important to initially decide on what the bathhouse and gazebo will be built from, and then plan their design and implement it.
Design
If you have a desire to create a bath with a gazebo in your country house or in a private house, you can use a variety of solutions. One of the interesting options will be a guest room, combined with a bath room. This is a great way to accommodate frequent guests.
A functional design option can be attributed to the breakdown of the gazebo into two parts: one half will be a container of firewood, and in the second you can relax and chat with friends and family.
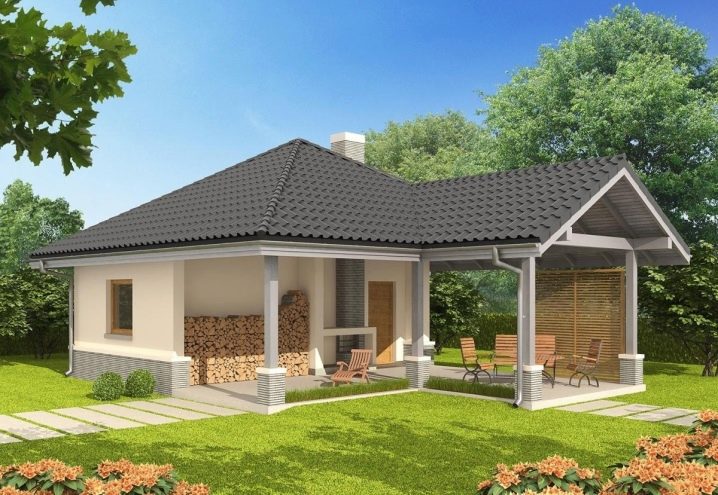
If the extension to the bathhouse is provided only for the relaxation zone, then the barbecue and the barbecue area can be made separately, providing for a simple canopy for it.
For those who dream of taking a steam bath in a Finnish-style wooden bathhouse, you need to initially think over its appearance and materials. A rustic building with steam room and sauna can be simple on the outside, but multifunctional and stylish on the inside.
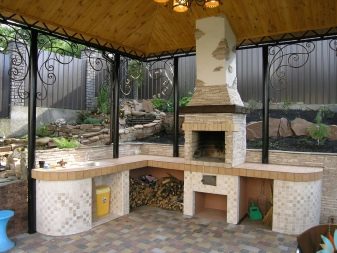
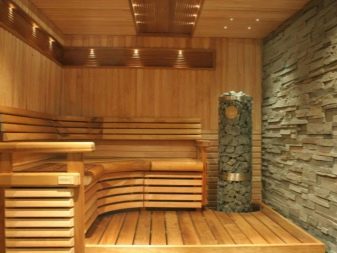
Everyone has their own concept of style and beauty, and only the owner can say for sure what exactly he wants to see on his site. The Russian style is characterized by the presence of special loungers, a large heavy table and benches. The wood must be handled roughly to maintain the style.
If you want to make the interior more modern, you can add a billiard table or TV. The decor of the walls of the Russian bath is made with brooms and bundles of dry herbs.
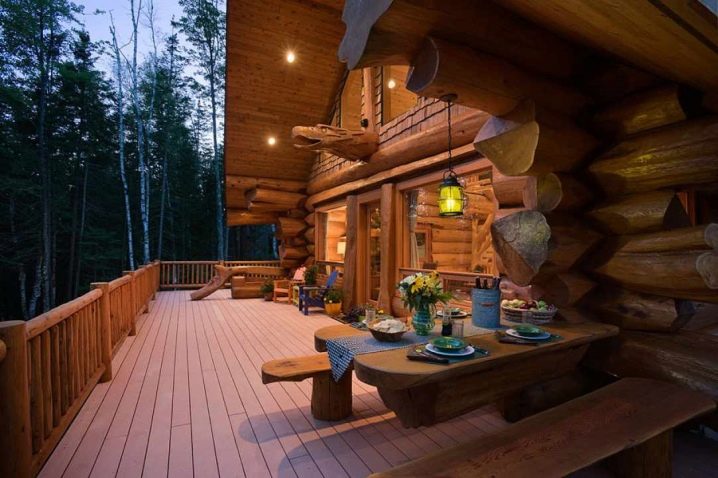
To create a modern bath, you need to use metal elements and tiles. Country style involves rough finishing of materials. Scandinavian involves a combination of strict lines and rough processing of details. The color scheme of such rooms is predominantly light..
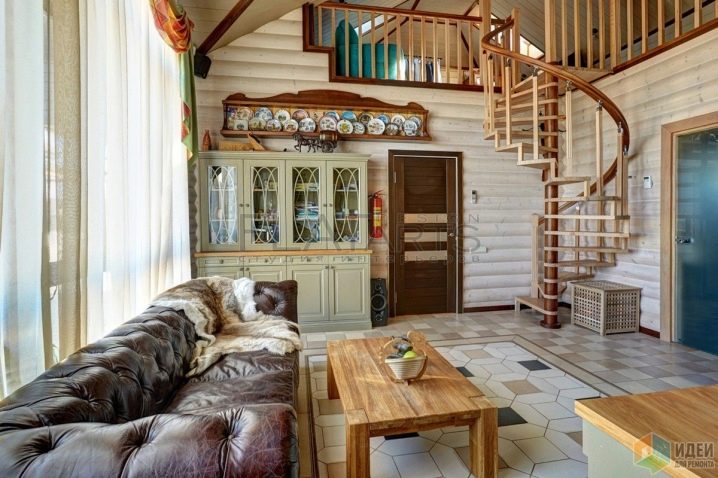
If there is a desire to create interesting and non-standard options for arranging a room, then the Japanese style will be most suitable. In the design, it is important to use a bamboo screen, furako, a low podium on which pillows will be laid out.... For such a bath, you do not need to build a steam room, you need to install a barrel with pebbles and flavored sawdust and heat it all up to 60 degrees.
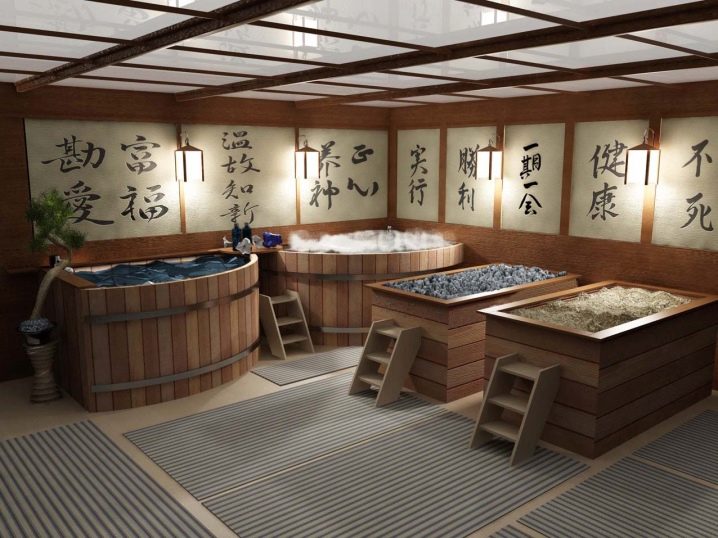
The most popular is the yachting style... It combines metal, wood and textiles. Metal parts must be chrome-plated. Fur is used for flooring, wall coverings; it can also be laid as a blanket on a sofa. Clapboard is used to decorate the interior walls.
Furniture is used from durable materials that are not afraid of moisture.
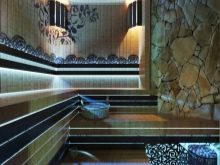
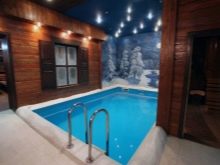
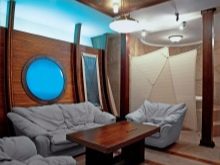
Tips & Tricks
Having a bathhouse and a gazebo on the site, you can come up with different ways to connect them. If there is no experience in such matters at all, it is better to invite a professional who will help you choose the right option, calculate the amount of materials and give useful advice on the construction process.
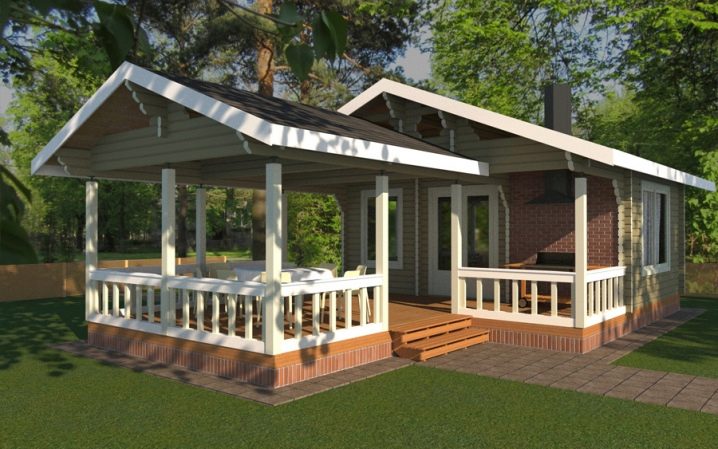
If the bathhouse has not yet been built and only its construction is planned, it is better to include the construction of a gazebo in the project. The simultaneous construction of two objects at once under one roof will reduce construction time and material costs, as well as increase functionality.
If the site allows, you can make not only a bathhouse, but also a whole pool. Any nuances should be calculated to the smallest detail. In this case, you need to work only with professionals if you do not have the appropriate education or experience. Only highly qualified advisors will help you create a sauna room that will perfectly fit into the landscape and will delight its owners for many years.
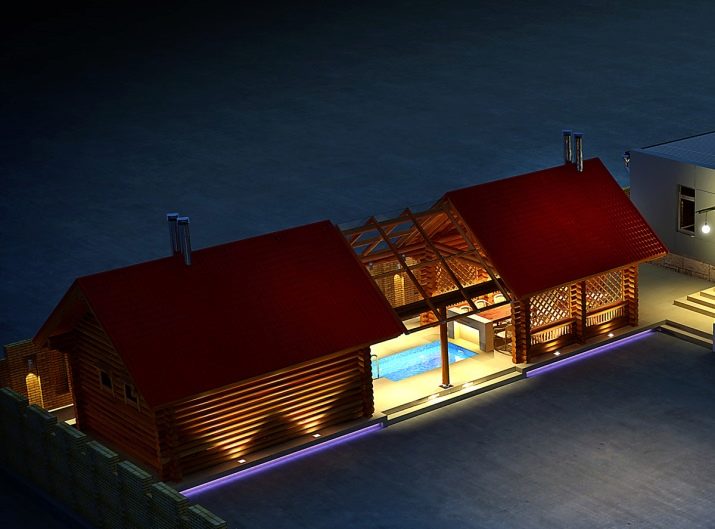
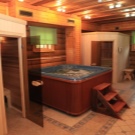
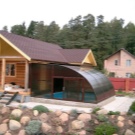
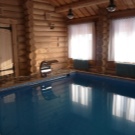
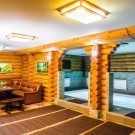
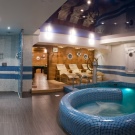
Beautiful examples
In order to take inspiration and draw ideas, it is important to see the finished work in front of you.A bathhouse with a gazebo under one roof is a small room with great planning possibilities.
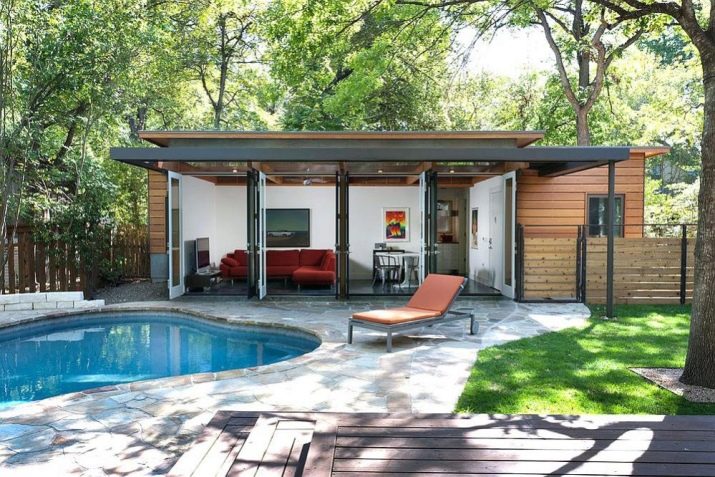
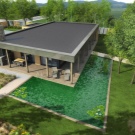
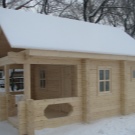
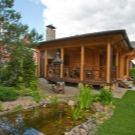
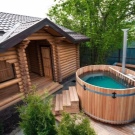
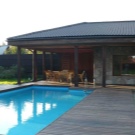
The use of the same wooden beams allows you to achieve a very beautiful appearance of the building. As a decorative effect, the upper beams are elongated and the edges are painted in a contrasting dark brown color. The gazebo is made of the same material and has an open type. The spacious room is prepared for cooking.
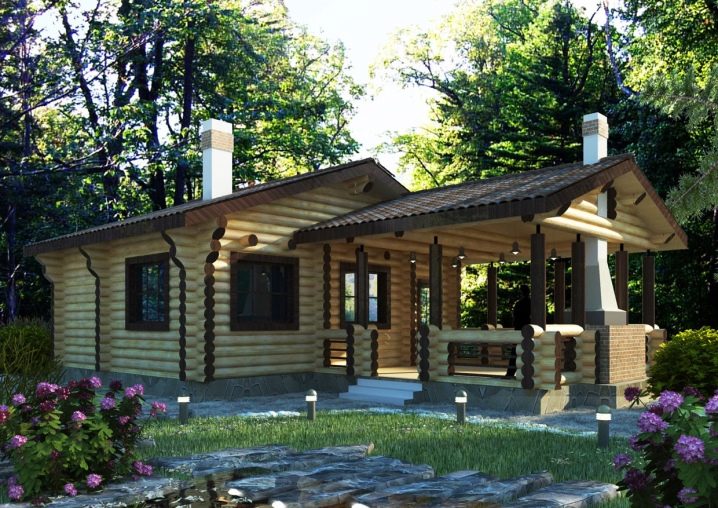
The bathhouse is made of bricks or foam blocks, and the gazebo is decorated with stone. Its type is open, inside it contains the necessary furniture for relaxation and a barbecue for cooking.
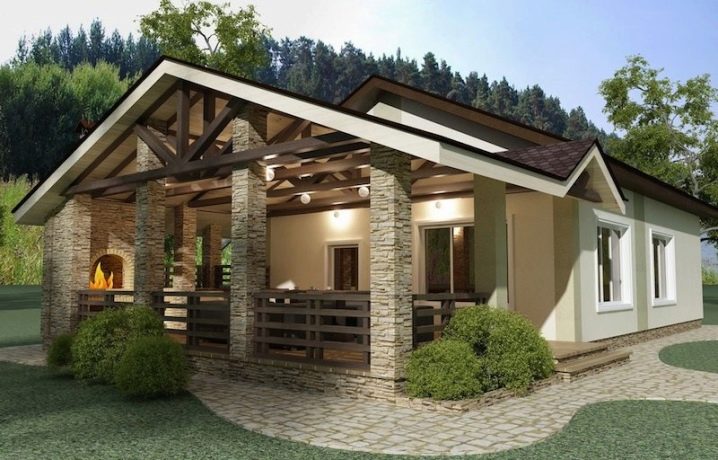
The bathhouse is made of wood, but the walls are flat and have a smooth surface. The closed gazebo is fully glazed and serves as a full-fledged room in which you can stay at any time of the year.
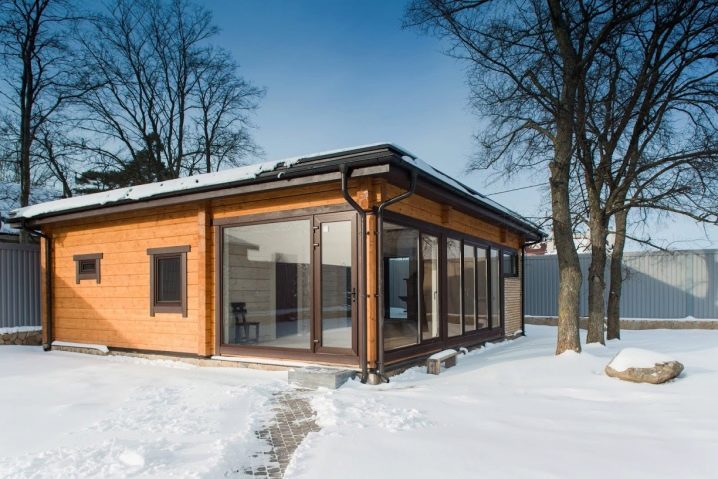
In the next video, see the interesting transformation of the gazebo into a bathhouse.




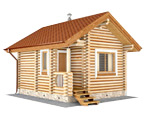
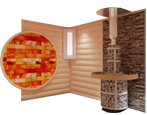
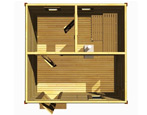
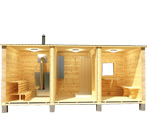
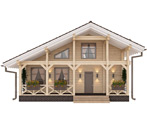
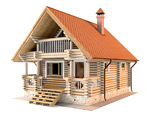
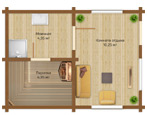
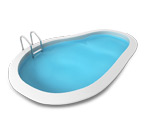
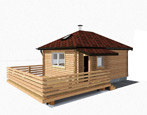
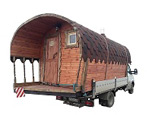
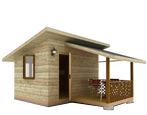

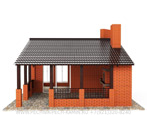
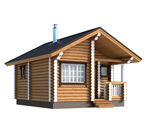
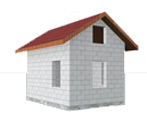
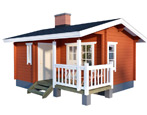
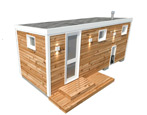
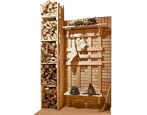
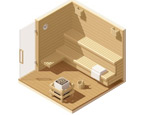
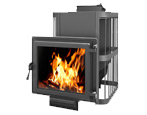
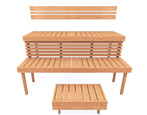

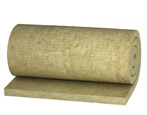
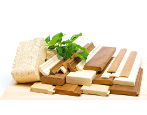
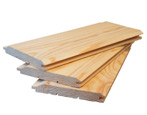
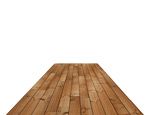
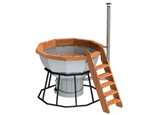
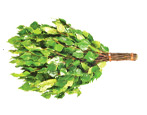
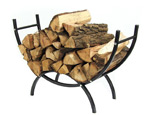
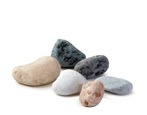
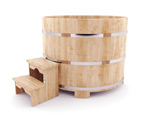
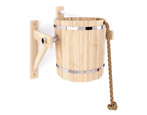
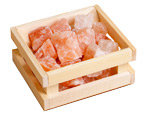


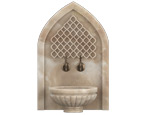

























































The comment was sent successfully.