The subtleties of the layout of a 4x4 bath
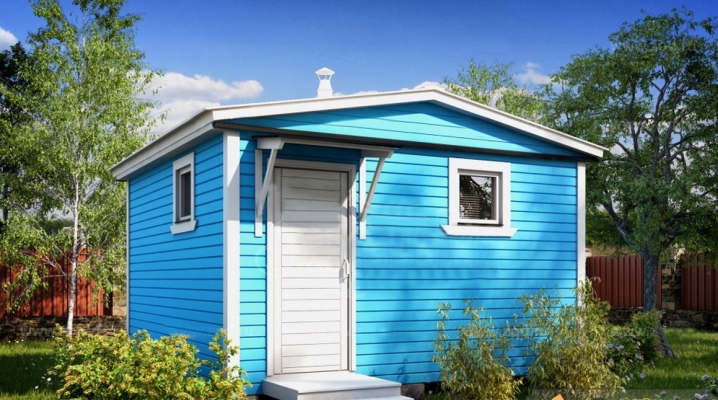
Probably every person who lives in a private house or has a summer cottage outside the city dreams of building his own bathhouse, even if it is of a very small size. A compact and at the same time practical and comfortable 4x4 m sauna will be an ideal solution in this case. The main thing is to carefully consider the location of all the necessary premises, then as a result you can get a comfortable and functional bath.
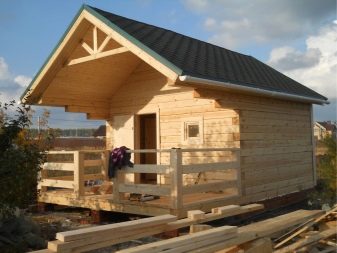
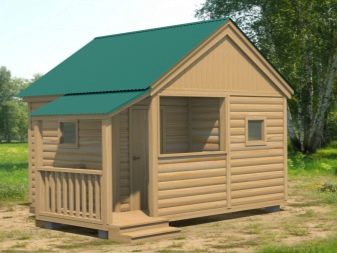
Layout
When drawing up the layout of a 4x4 m bath, first of all, it is necessary to indicate where all the key rooms will be located: the steam room, the washing room and the dressing room.
In this case, you must certainly take into account a number of nuances:
- If you plan to build a small-sized bathhouse, the best solution would be to divide the interior space into two equal parts. In one of them, you can equip a relaxation room, and the second part should be divided into two more parts, in which a steam room and a sink will be located separately. A little more space can be allocated for the steam room, reducing the size of the washing room.
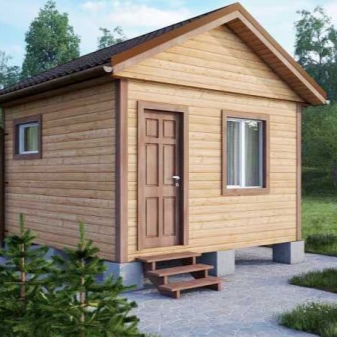
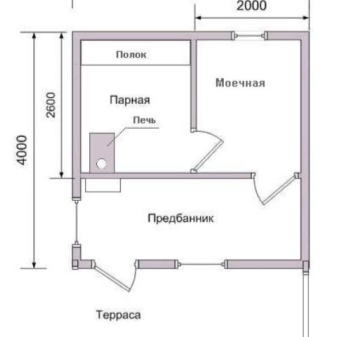
- The stove can be installed in any of the rooms, however, very often in order to save free space, it is installed near the wall in the recreation room. In this matter, it is very important to comply with all fire safety rules.
- It is advisable to supplement the bath layout with a small vestibule, which will ensure a comfortable stay in the steam room in winter. Here you can install a stove, thus saving free space in other rooms of the bath.
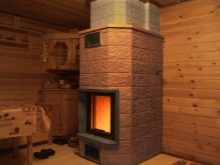
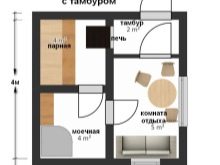
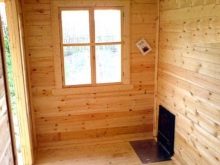
- The entrance to the bath can be equipped from either side - it depends mostly on the internal layout, as well as on the location of the bath on the site.
- The transitions between the rest room, washroom and steam room should be as convenient as possible and ensure quick movement from one room to another.
- There are no special requirements for the plan of the steam room and washroom. However, for the convenience of removing drain pipes, it is better to arrange these rooms in such a way that the washing room is closer to the sewer pit.
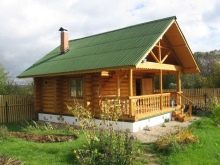
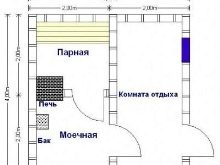
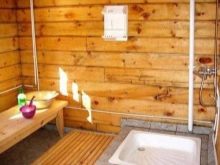
- In the bath, it is also necessary to provide for the presence of windows. One window opening in a small bath 4x4 m in size must be placed in the steam room and in the dressing room, you can choose any size of windows. Another window can be located in the washing room - it will also act as additional ventilation.
The dimensions of all bath rooms are determined by the available free space. It is better to make the steam room slightly more spacious than the washing room, since there are often several people in it at the same time, while the washing room serves only to rinse the body and is visited in turn.
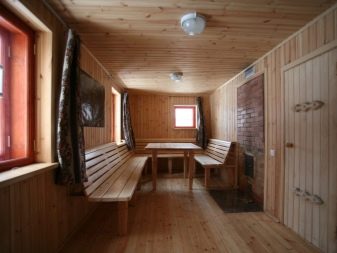
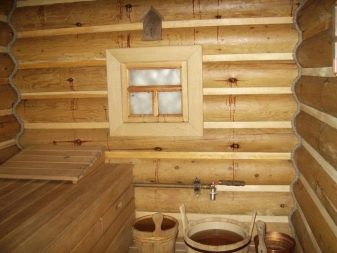
There are also requirements for the steam room.
- The dimensions of the steam room must be at least 1 sq. m of space for each person who will sit in this room. The space required for the installation of interior items and the organization of passageways is not included here - it must be provided separately.
- The height of the room should be at least two meters in order to ensure a comfortable stay in the room for people of different heights. Also, this height allows you to ensure optimal heating of the room.
The bathhouse can be additionally equipped with a terrace or a porch - these structures are optional and are made at the request of the owner.
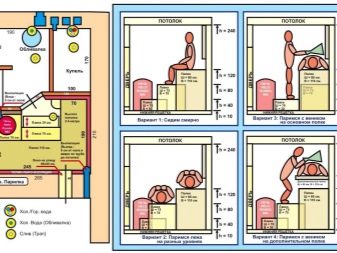
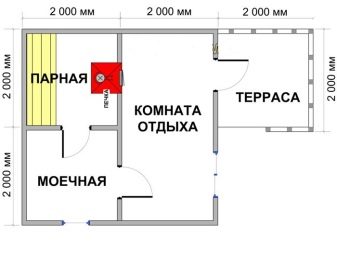
Materials for construction
The selection of the bath foundation is carried out based on the type of soil.Most often, for the construction of a small bath, in which 4 people can simultaneously be, a columnar brick foundation is enough.
Bath walls can be made of logs. A bar with a size of 150x150 or 150x100 mm is suitable.
The roof is best made of metal tiles.
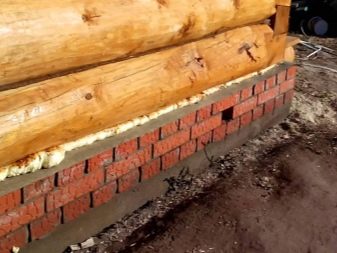
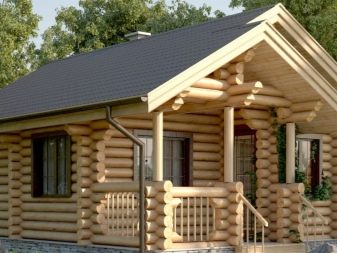
Interior decoration
For finishing the dressing room, as well as the washing room, coniferous lining made of pine, cedar or larch is excellent. And as a finishing material for the steam room, you should choose a lining made of deciduous trees: linden or aspen.
For walls made of profiled timber, you can not use any additional finishing at all.
It is very important when performing interior decoration of a steam room to perform high-quality insulation of the walls and ceiling in order to minimize heat loss in this way.
Performing the interior decoration, you can use the owner's imagination to the fullest and create a unique interior design for the bath.
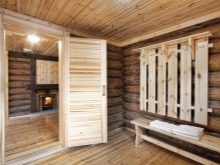
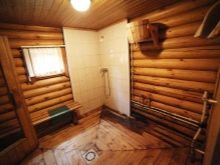
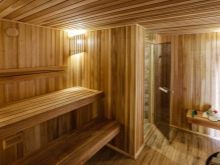
Outdoor decoration
If the walls of the bath are made of timber, then in order to obtain a beautiful appearance, it must be sanded and treated with a special substance that will protect the wooden material from decay and ignition.
Exterior decoration can be done with siding. Such material will serve well for many years, and the walls will be reliably protected from environmental damage.

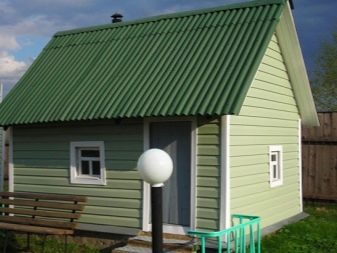
See below for more details.




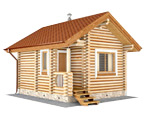
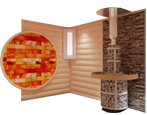
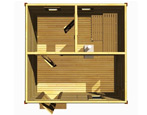
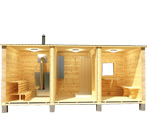
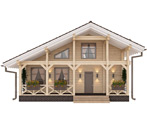
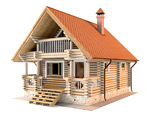
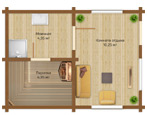
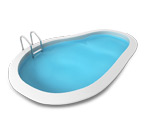
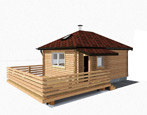
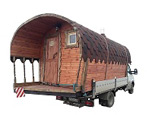
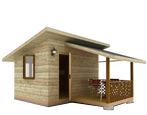

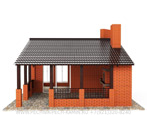
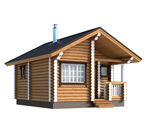
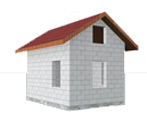
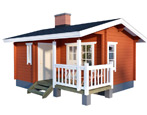
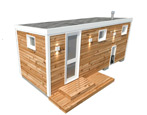
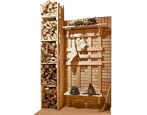
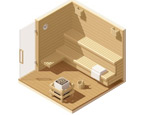
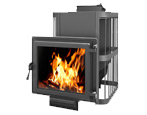
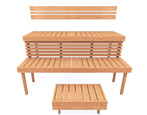

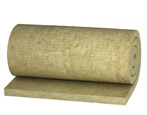
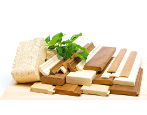
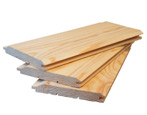
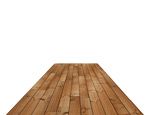
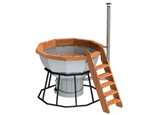
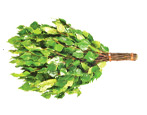
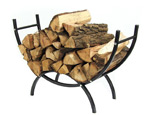
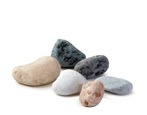
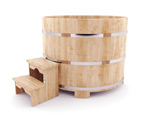
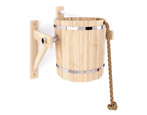
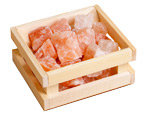


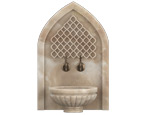

























































The comment was sent successfully.