Bath with an area of 4 to 5: the subtleties of the layout
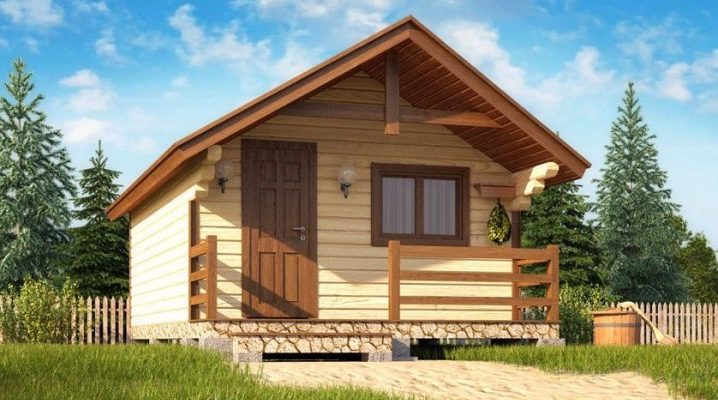
Living outside the city in your home has many advantages: fresh air, lack of city noise, and much more. An important role here is played by the presence of a good bath with an area of 4x5 m. This is an ideal solution for a suburban private household.
With such parameters, you can arrange and arrange all the necessary furniture and equipment so that the room is as comfortable and functional as possible.
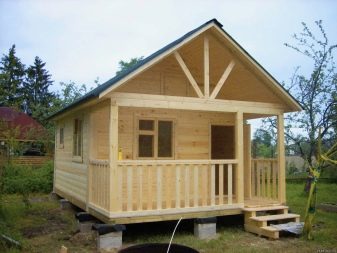
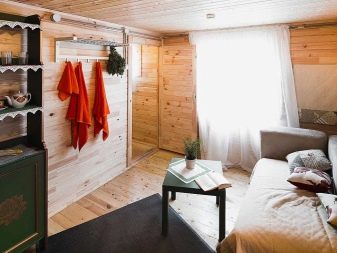
Peculiarities
Baths 4 by 5 meters are the most acceptable format for a family of 4-6 people. Construction begins with the selection and preparation of the site, drawing up a project.
The bathhouse consists of the following premises:
- steam room;
- washing room;
- dressing room.
Most often, logs are used for the construction of walls, so it should be borne in mind that the inner space will be slightly smaller than the outer space by the thickness of the logs.
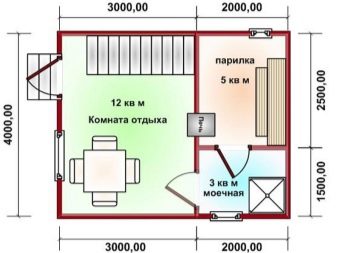
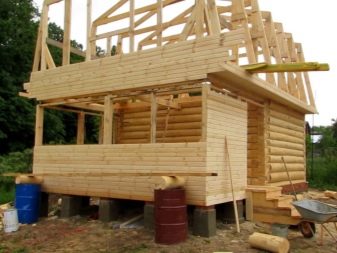
It is also possible to use materials:
- timber;
- stone;
- shell rock;
- cinder blocks;
- foam concrete.
Most often, an object is erected from a bar or log 25 cm thick, cut into a "bowl", the internal dimensions of the room will be only about 15 square meters.
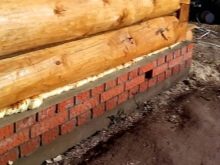
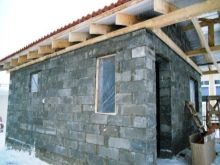
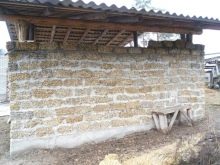
Projects
When composing a project, it is recommended not to forget about important nuances. The layout is divided into two main rooms.
In one, a rest room is made, in the second there are:
- steam room;
- shower room;
- toilet.
The sizes of the rooms inside do not have to be the same. It all depends on the will of the homeowner.
For a compact arrangement, the stove is installed near the wall from the side of the rest room. You can also place the unit in any part of the object, this is a purely voluntary matter. It is important that fire safety is at the proper height.
The stove is installed with the outlet of the fire door to the dressing room.
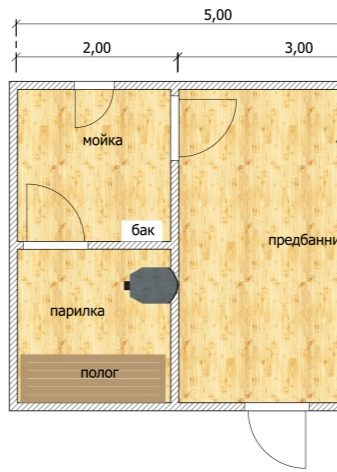
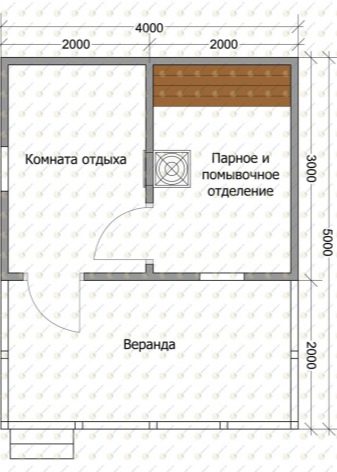
An important detail is the vestibule, its presence makes it possible:
- keep warm in the winter season;
- free space in other rooms is saved.
In the process of designing a 5x4 m bath, it is necessary to keep in mind the essential details:
- it is allowed to enter from any side, this is due to various features of the layout of the site and the object itself;
- the space between the main house and the bathhouse is made at a minimum distance;
- the distance between rooms should be minimal;
- the drain pipe should be as close to the sewer pit as possible;
- most often the steam room is made more spacious than the washing room.
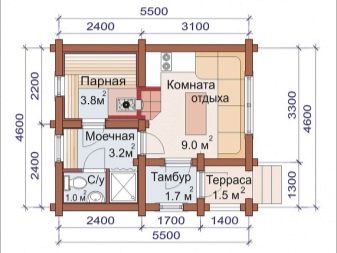
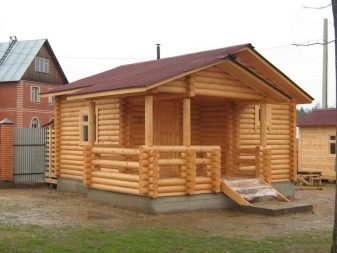
A sink is equipped, in the steam room itself there is a wood-burning or electric stove. In the room, shelves are made, the width of which is at least 50 centimeters. Separately, you can make a toilet.
Thus, 4x5 meters is enough to make a good bath., there may well be enough space for this. The adjacent room is heated by the heat coming from the steam room.
The second option is the construction and arrangement of a bathhouse. This option is popular. You can make a porch and a terrace 140 x 390 cm in size, which is enough for the whole family to fit with the guests at the same table.
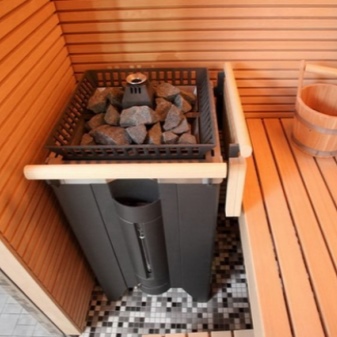
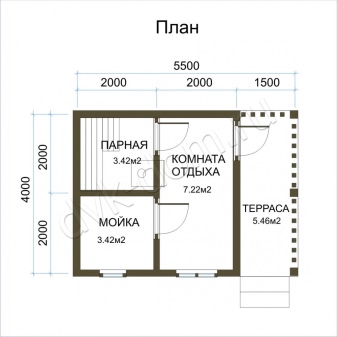
The dressing room can really be made very multifunctional. In it you can:
- store firewood;
- change clothes;
- while relaxing, watching TV or singing karaoke.
It is imperative to sheathe the wall with refractory material; the place where the stove stands is sheathed with stainless steel, the thickness of which is at least 2 mm. In such a compact bath, you can arrange a small shower and toilet.The installation of a small vestibule never hurts, it can be both in front of the dressing room and in front of the steam room.
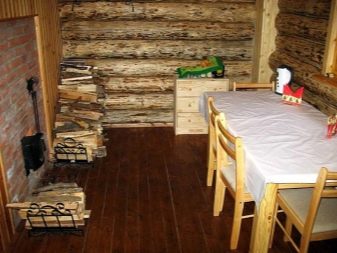
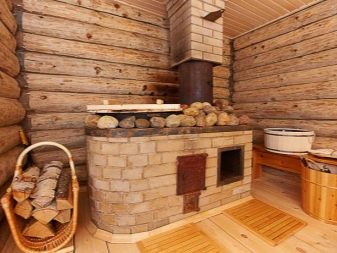
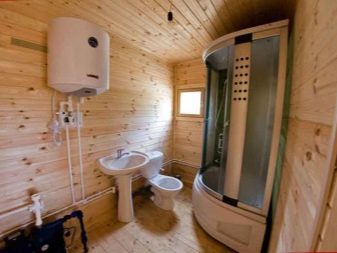
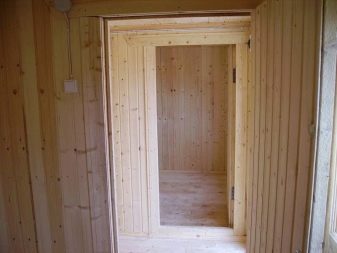
The advantages of a veranda are obvious:
- it can be an ideal place to relax during the warmer months;
- a wide canopy and the presence of windows can solve problems if the weather is inclement.
It is important when designing a bath to calculate the size of each room. It should be taken into account when planning: how many people will be in the room at the same time. If 2-3 people take a steam bath, then a steam room of no more than 5 square meters will be enough.
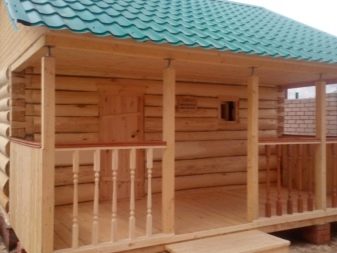
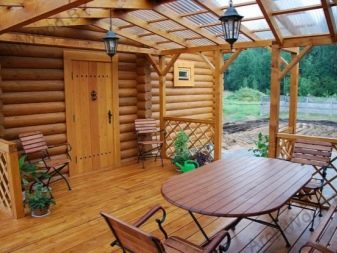
The dressing room is convenient to use for placing a table and chairs, as well as a TV and a refrigerator. Some homeowners even use a microwave oven.
The dressing room is calculated according to the following rule: one person - at least 1.2 square meters of free space.
Often, a window is placed in the dressing room - a double-glazed window to improve air exchange. The door leading from the steam room to the dressing room should open towards the dressing room.
The washroom is an important area in which both cold and hot water must be present. The water can be heated using a water heater that is in contact with the stove.
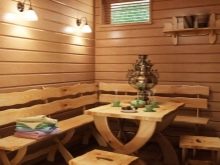
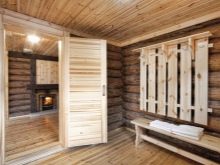
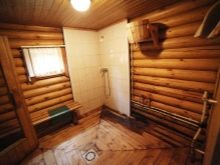
The calculation is done on one square meter per person. It is also rational to place a shower cabin in the washing room.
The main factors that influence the design of the premises:
- dimensions of the furnace and its technical features;
- the distance between the stove and surrounding objects in the room;
- the number of people that can be simultaneously present in the room;
- the dimensions of the shelves and their location.
Speaking about calculating an average of one square meter per person, it should be borne in mind that this area does not include square meters, which are occupied by various objects located in the steam room, as well as passages. The height of the steam room is about two meters.
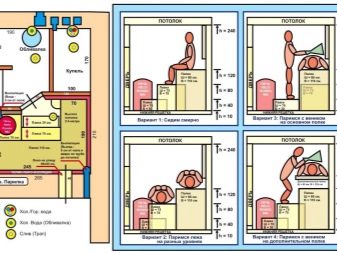
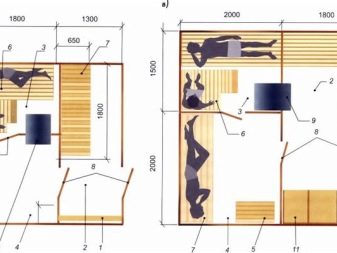
Such parameters make it possible for maximum heating of a small room.
It is desirable that the room be more than two meters in length and width. Shelves are often made even more than one meter, with a length of 2.2 meters. Such dimensions allow to comfortably accommodate almost any person.
In the absence of sufficient space, you can make "seating", the width of which is about 50 cm.
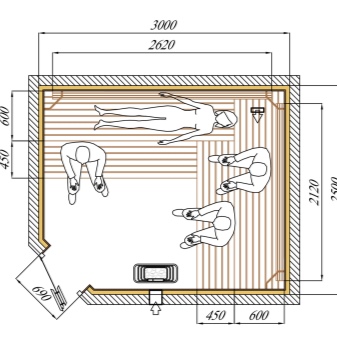
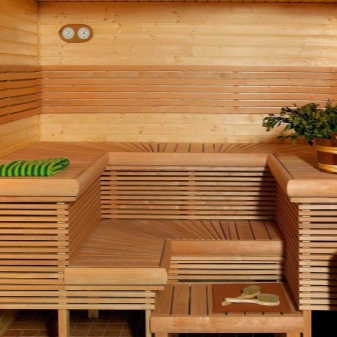
The main parameters of the project of a bath 4 x 5 meters, protected from wind and rain:
- outer base area - 20 m2;
- internal area - 12 m2;
- veranda - 3 m2;
- steam room - 5 m2
- washing room - 4.3 m2;
- dressing room - 3.5 m2.
We see that the plan of a 4x5 m bath is easy to make. But you can buy a ready-made bathhouse, it will cost around 500 thousand rubles, but this does not include the price of finishing and insulation.
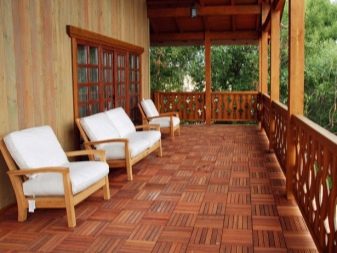
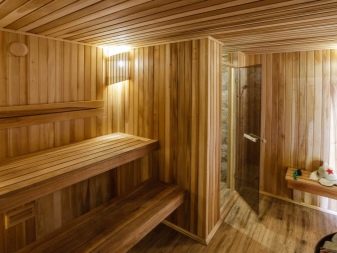
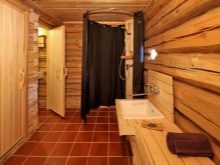
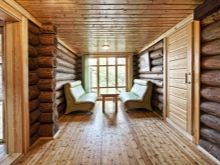
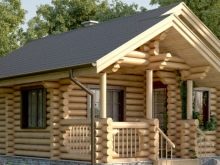
Materials (edit)
You can build a bath either from blocks or from bricks or timber. Inside, the object is allowed to be finished with materials only made of wood.
It is difficult to think of anything better than wood, it ideally meets sanitary standards in the actual existence of high humidity and high temperature:
- wood is "friendly" to humans and does not emit toxins;
- has excellent thermal conductivity;
- has a low expansion coefficient.
Paired ones are most often revetted with linden or cedar.
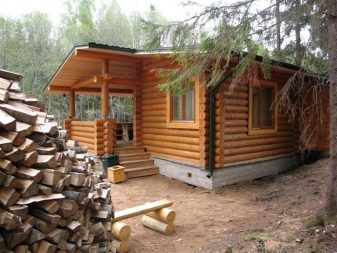
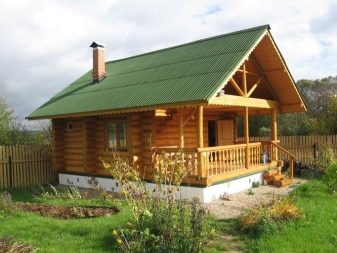
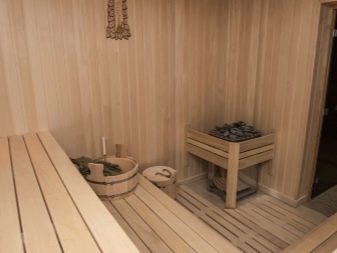
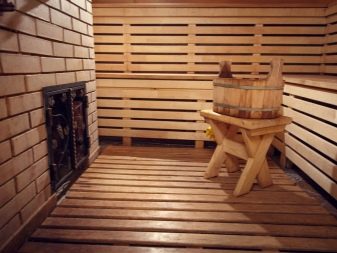
The tree emits useful components that have a beneficial effect on the human body. This statement especially applies to linden: it has healing properties. Linden does not lose its shape and color, which makes it possible to exploit it for a long time.
Now it is fashionable to trim with a special tree - abashi, the lining made of this material optimally meets all the requirements.
Abashi is a tree native to the tropics. Its distinctive qualities are a low coefficient of thermal conductivity, which allows it to keep warm in the bath for a long time. The material has a yellowish color scheme and a dense texture, the abasha trim of the walls of the room looks very advantageous.
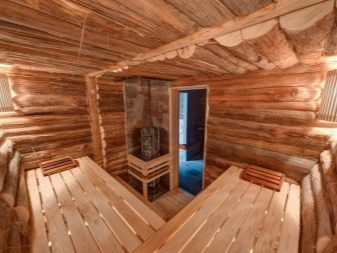
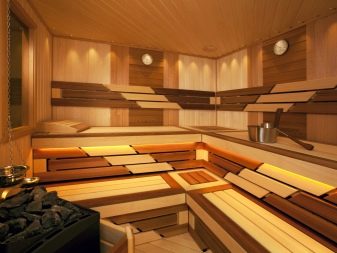
Cedar is another valuable material that can be effectively used for cladding a steam room.The essential oils that wood secretes have a beneficial effect on the human body, at the same time they are an effective antiseptic.
The material behaves well in harsh temperature conditions. Cedarwood smells good, when heated, it exudes beneficial essential oils. When buying cedar forcing, keep in mind that the tree can release resin abundantly.
It makes sense to purchase the highest quality for a pair of boards, not treated with chemicals.
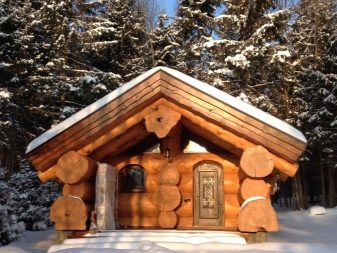
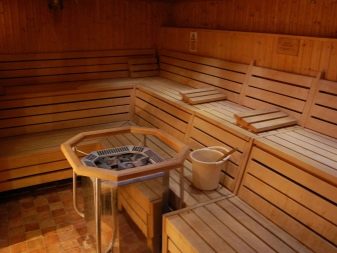
Suitable for ceiling cladding in larch steam rooms. It is better not to do overlapping from needles. If the heated resin in the steam room drips onto those present, it can cause burns.
It is advisable not to forget that the steam room is extreme temperatures and high humidity., therefore, the finishing material must be purchased of the highest quality, it is not worth saving on this.
Boards are not painted with any "chemistry" or varnishes, at high temperatures release of toxins is possible. When making a steam room, it is recommended to think about waterproofing, this is one of the surest ways to maintain the desired temperature for as long as possible.
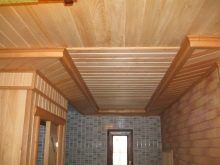
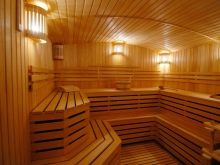
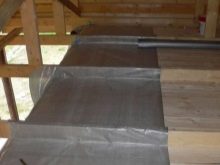
It is good to use a special material for these purposes: mineral wool and a foil coating, in which the properties of a heater and an effective vapor barrier are present at the same time.
If there is a desire to save money, then instead of expensive materials, the walls of the steam room can be sheathed with aspen.
The floor for the bath is made both concrete and wooden. The tree will, of course, "fail" faster. If the choice stopped on a wooden floor, then it is more rational to use a tongue-and-groove board, in extreme cases - an edged board.
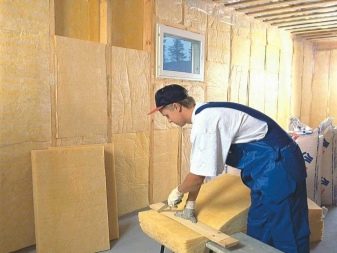
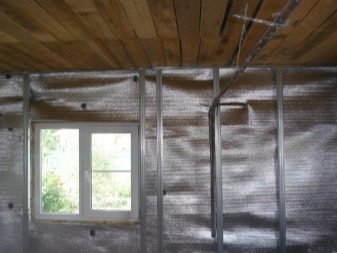
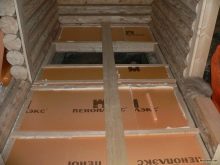
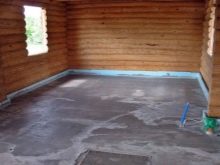
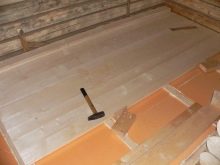
Design
The interior of the rest room can be very different, it all depends on the imagination of the homeowner. Nowadays, the Scandinavian style is in vogue, which is distinguished by its minimalism and simplicity.
Some prefer Art Nouveau sophistication. The presence of a wide selection of different materials makes it possible to decorate the bathhouse in any style. Stone and wood can often be found in rest rooms. If you make a bathhouse in the Russian style, then you cannot do without a large number of wooden surfaces. It is more rational to use more than one type of wood in the decoration.
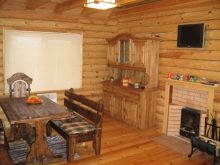
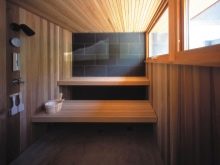
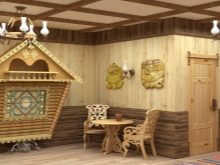
If you erect a chopped bath, then it can have a very original look. In this case, wooden logs should be processed, this will be enough. Brick and stone are not afraid of high temperatures, so the presence of such materials in baths is far from uncommon.
Partitions are often made of red brick, it looks quite acceptable. Red brick and cladding from it are now in vogue.
Often, the walls are finished with ceramic tiles, this is also a very practical material. The choice of tiles on the market is very large, finding what you need is a solvable task. Recently, more and more often they began to finish floors and walls with porcelain stoneware, which is stronger than tiles, this material is also in great demand.
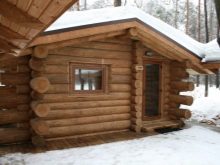
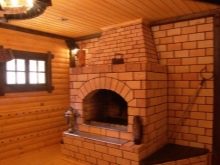
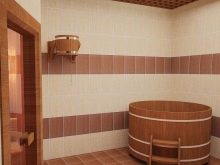
Beautiful examples
Interesting examples of baths can be seen in the following photos:
- Bath made of natural wood. The original distinctive image.
- An example of a log house in the Russian style.
- Sample bath from rounded logs
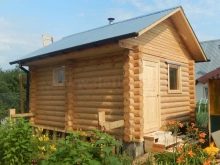
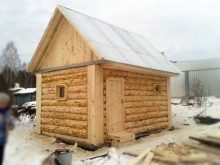
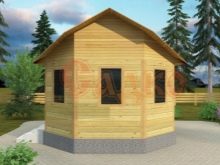
For information on how to insulate the ceiling in a bath, see the next video.




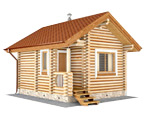
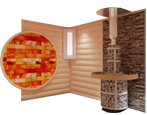
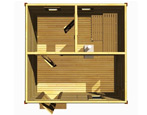
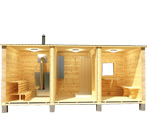
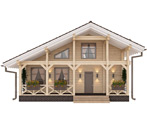
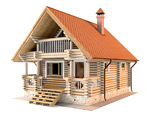
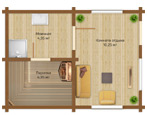
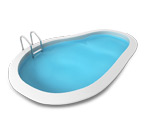
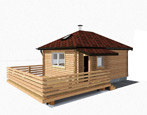
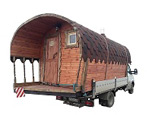
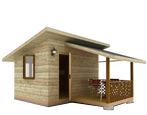

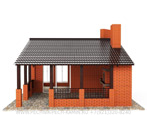
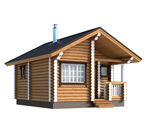
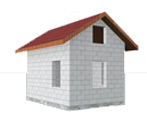
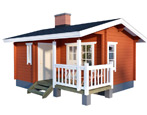
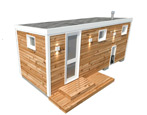
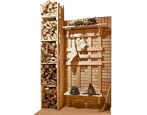
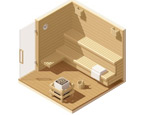
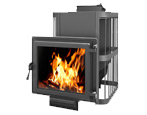
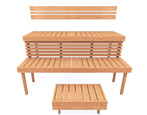

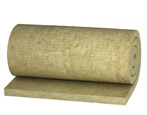
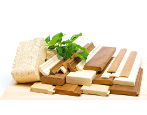
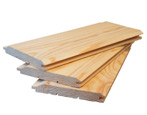
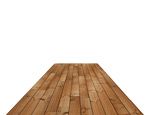
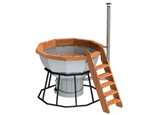
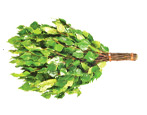
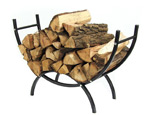
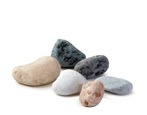
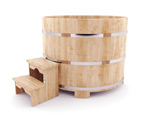
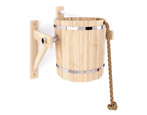
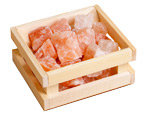

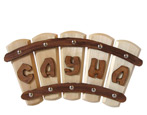
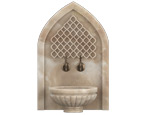

























































The comment was sent successfully.