Sauna project 6x6 m
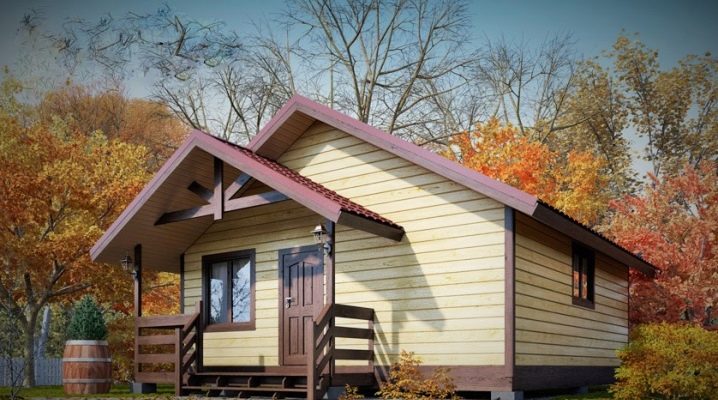
A spacious sauna is the dream of any steam lover. The dimensions and dimensions of the building depend a lot on the free space in the suburban area or cottage.
A popular size for spacious backyard areas is a 6x6 m bathhouse.
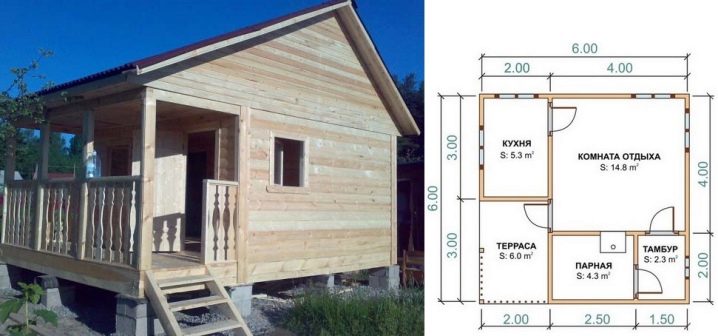
Peculiarities
The bathhouse project 6x6 m is quite simple and unpretentious. However, outwardly, such an object looks solid, spacious and “our way”. The resulting structure is functional inside, it is made with the possibility of dividing into several isolated rooms, including a walk-through recreation area.
The advantages of the dimensions of the bath 6x6 m are:
- large roomy seating area up to 17 sq. m .;
- the ability to build a spacious steam room with a separate furnace room and utility block;
- a separate vestibule or hallway, which will allow you to comfortably undress, keep warm in the bath itself;
- the ability to equip the building with an open terrace, on which in the summer you can arrange comfortable chairs, hammocks, tables, in the winter to stand in the fresh frosty air, while remaining under a canopy;
- the presence of a separate bathroom, as well as a shower or washing room.

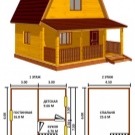
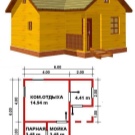
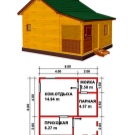
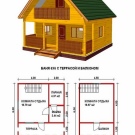
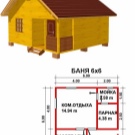
For a bath of this size, you can think of a project with an upper attic floor and a balcony, which will allow you to allocate a room for a guest room or, for example, for billiards. This bath size is optimal and comfortable for the simultaneous use of several people (up to 8).
If you count on the frequent use of such a bath by a smaller number of people (for example, when it comes to a young family), it is important to take into account that the bath must be constantly heated. The larger the room, the longer it will take to heat it up and waste fuel (firewood or gas with a water supply system).
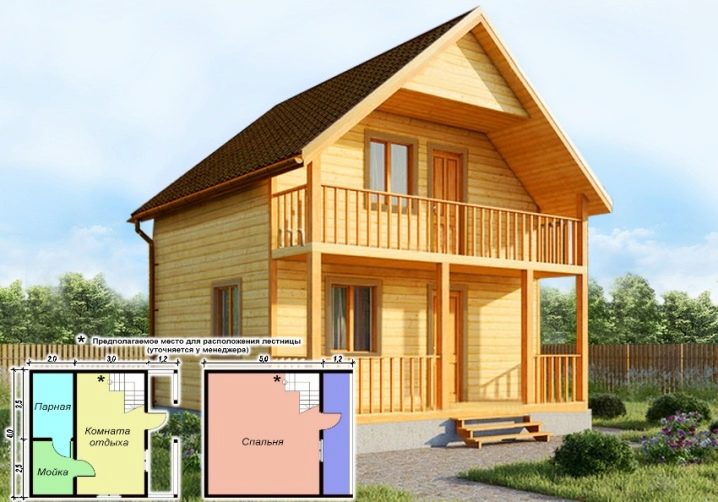
Materials (edit)
When choosing a material, one should take into account its availability, as well as the characteristics of the building. The choice is wide, the technology of building a bath depends on the choice of material.
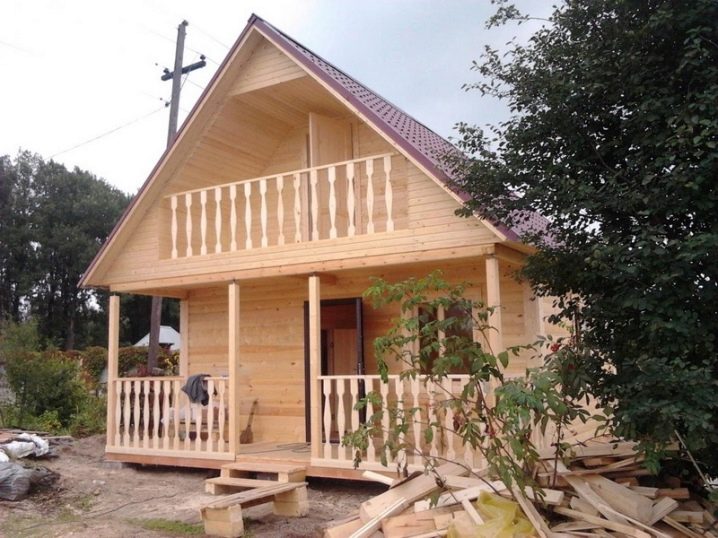
Log house
At all times, the most popular material for the construction of baths in Russia was natural wood. A blockhouse was made of round logs, which possessed all the necessary qualities for a real Russian steam room.
These include:
- high level of thermal insulation;
- environmental cleanliness and safety of the material for human health;
- low shrinkage;
- good sound insulation;
- low weight of the structure, which saves on the foundation.
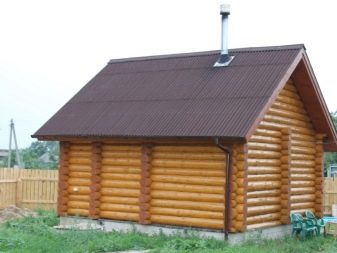
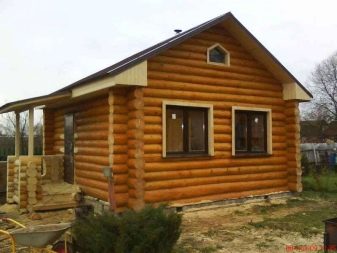
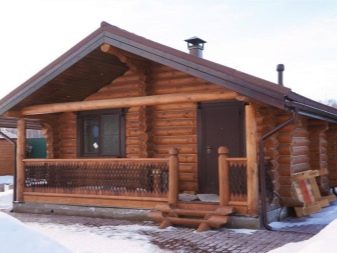
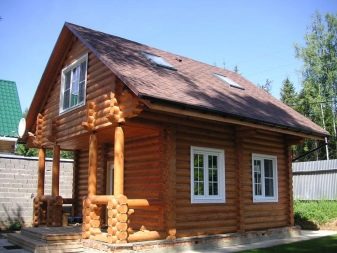
The chopped bath has a pleasant aesthetic appearance and smell when heated inside. This material allows you to implement various projects, including those with an attic floor. Wood has a good level of natural ventilation, this material "breathes". At the same time, there is always the opportunity to purchase a ready-made log house. Of the minuses of a log house, several negative factors can be distinguished.
In addition to the increased risk of fire, wood will release moisture over time:
- Vapors take a long time to escape from the wood, they have the properties of being retained in the structure of the material, which leads to rotting and the appearance of mold.
- It is necessary to carry out additional work to seal the seams and gaps between the elements.
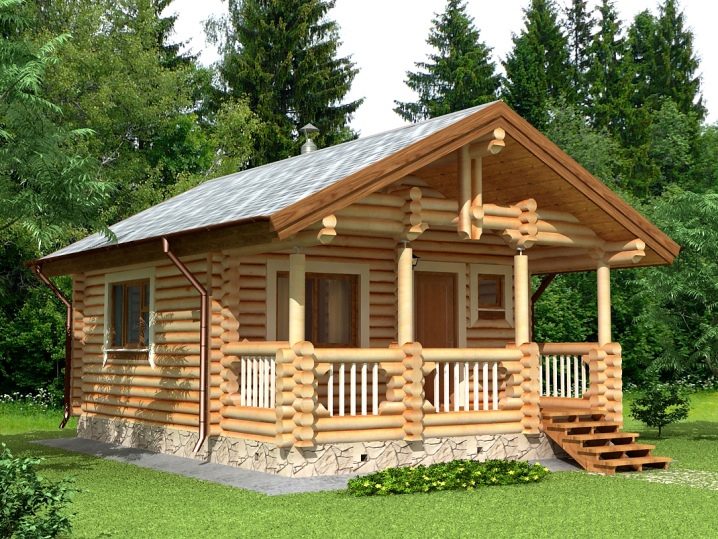
To reduce the influence of negative factors, the tree is subjected to special treatment. Antiseptics from mold, impregnation from decay are used before the start of construction.
To create a certain stylistic unity on the site, the log house can be finished with decorative building materials.For example, it can be plastered, bricked, or laid out with stone. Rustic or country style does not need external transformation.
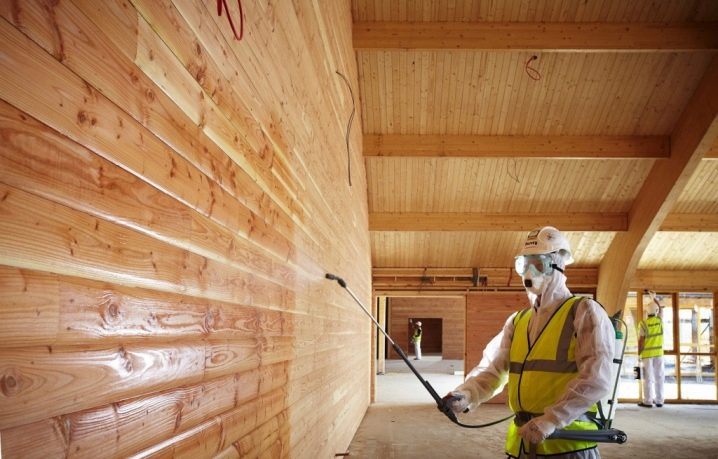
Frame bath
This is a popular type of construction, which is increasingly used today for the construction of houses and baths.
Frame technology has many advantages:
- a complex reinforced foundation is not required (the structure is supported on piles);
- such a building is not afraid of seismic vibrations;
- production materials are environmentally friendly;
- the construction of a bath can be carried out at any time of the year, even at a temperature of -15 degrees;
- the construction of a bath can be completed in 2 weeks from scratch;
- the bath can be tried immediately after construction.
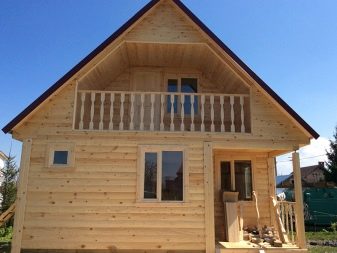
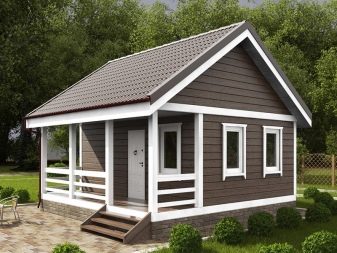
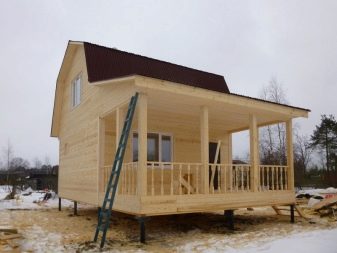
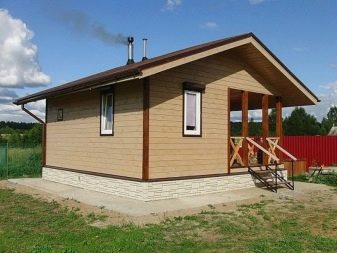
But such an object has a number of negative factors:
- additional work is required on insulation and high-quality finishing;
- foundation shrinkage can be up to 10 cm within 2 years;
- due to significant shrinkage, many finishing materials for the facade lose their presentable appearance (they crack, chip off).
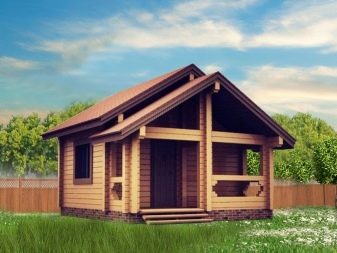
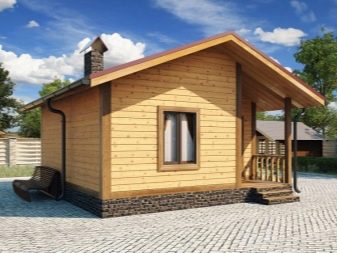
For insulation and insulation of floors, it is necessary to use special expensive foam and cotton wool, which do not emit toxic substances when heated, and are also not afraid of high humidity. The insulated foundation should be covered quickly, otherwise, under the influence of the environment, it may lose its properties and deteriorate.
One person cannot take part in the construction of the bath, since many of the elements are quite voluminous and heavy. Frame baths cannot be called a budget option, even due to the absence of significant expenses on the foundation. but for those who are in a hurry to complete construction and start steaming in the finished building, this option is ideal.
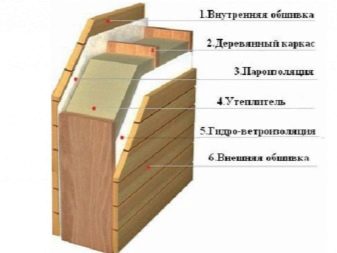
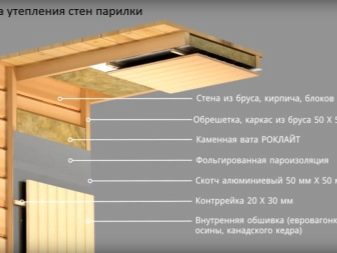
Brick
Brick baths are not the most popular. Evaluating the pros and cons of such buildings, the choice is rarely in favor of such a building material. Before building such a bath, you should evaluate the positive and negative aspects.
The advantages of bricks and buildings made of it include:
- strength and resistance to mechanical damage;
- long service life;
- heat resistance, no negative impact on sudden changes in temperature;
- presentable appearance, as well as the possibility of erecting unusual architectural elements;
- a simple technology for the construction of buildings of different storeys.
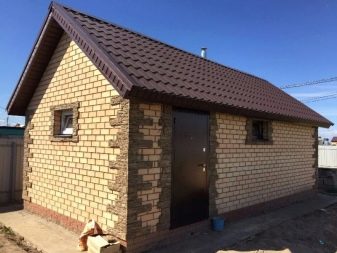
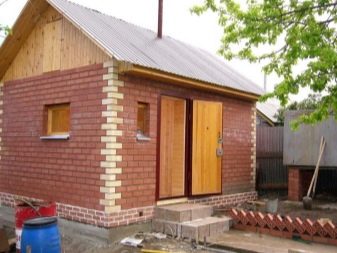
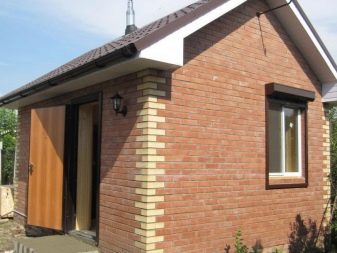
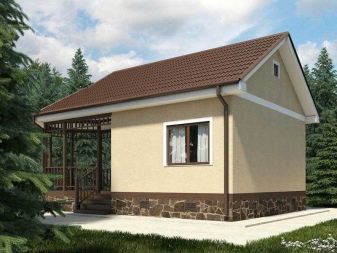
This building material does not support fire. Mold and fungus do not grow on the brick, therefore, it is not required to treat it with special antiseptics. Such structures do not rot; these baths keep warm for a long time.
Disadvantages of brick baths:
- high cost of material;
- a solid foundation is required for the construction;
- the need for interior decoration;
- building a brick bath for a long time.
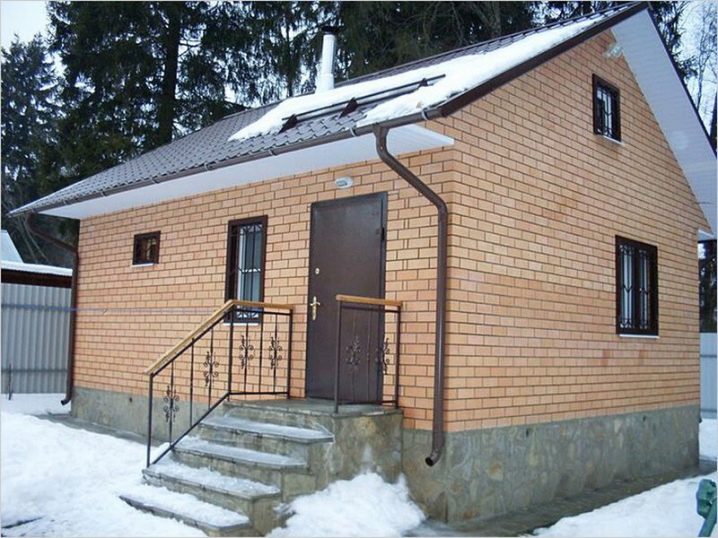
The brick heats up for a long time, it will be necessary to heat such a bath in advance, or it is necessary to think over a system of internal thermal insulation, which is another costly work. If there is access to cheap material, and you also want to build a complex architectural structure, the construction of a brick bath is justified. In any other case, this does not seem appropriate.
Aerated concrete blocks
Reviews of block baths vary. Some craftsmen recommend a similar alternative in construction, but many are disappointed with the end result. To decide on such a construction, it is worth evaluating its advantages and disadvantages.
Consider the pros:
- Due to the porous structure, which is achieved by gas bubbles in the concrete, the blocks are distinguished by excellent thermal insulation.
- This material is affordable, cheap, its purchase will not hit the budget.
- Aerated concrete blocks are larger than bricks in size, so the construction does not take much time.
- This material is strong and dense, however, it can be easily sawed.
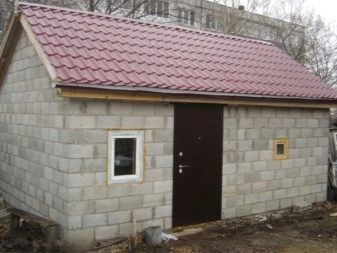
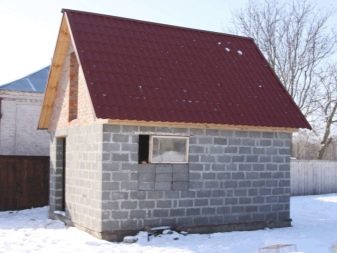
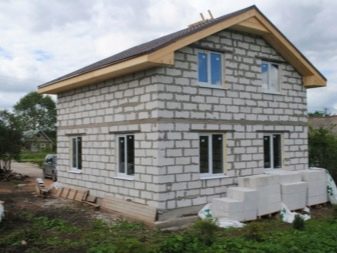
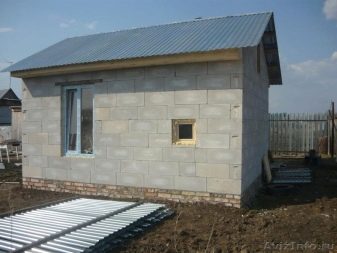
- Aerated concrete does not emit toxic and toxic elements when heated, it is considered an environmentally friendly building material.
- The aerated concrete walls of the bath will not rot, and mold will not appear on the surface and base.
- These blocks are lightweight and therefore easy to handle alone.
- Due to the lightness of the material, a reinforced foundation is not required.
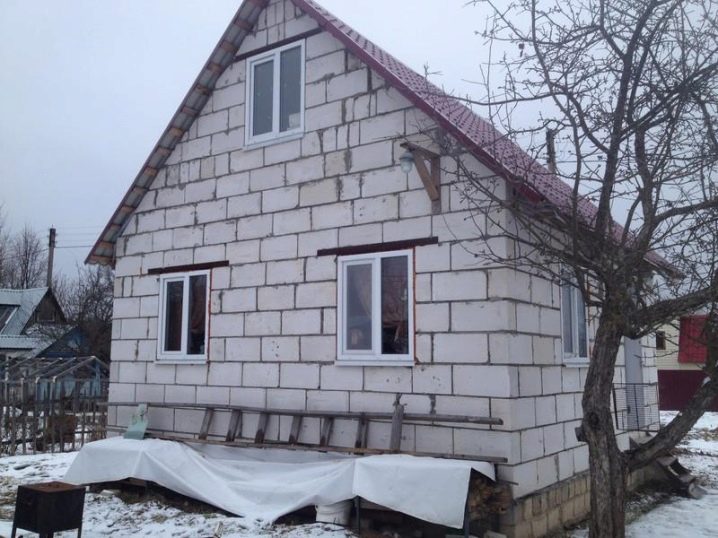
He also has disadvantages:
- Due to the fact that the structure of the material is porous, the blocks absorb a large amount of moisture, and then dry for a long time.
- To dry the aerated concrete bath, additional windows are required, even in the steam room this will inevitably lead to heat loss.
- This material is not considered breathable, so it may be less comfortable inside such a bath than in a chopped variety.
- Internal and external finishes are required here.
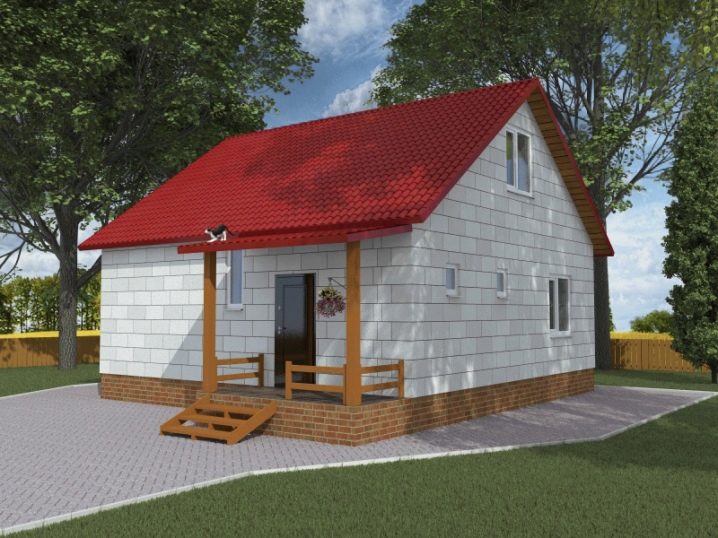
Inside, waterproofing is necessary, however, the composition of the sealant in most cases contains chemical elements that can become volatile and poisonous from strong heat.
Given such subtleties, it is better to build a spacious bath 6x6 m from a material more adapted for this... Aerated concrete blocks are a relatively young material, it is difficult to fully assess the performance of such baths and their durability.
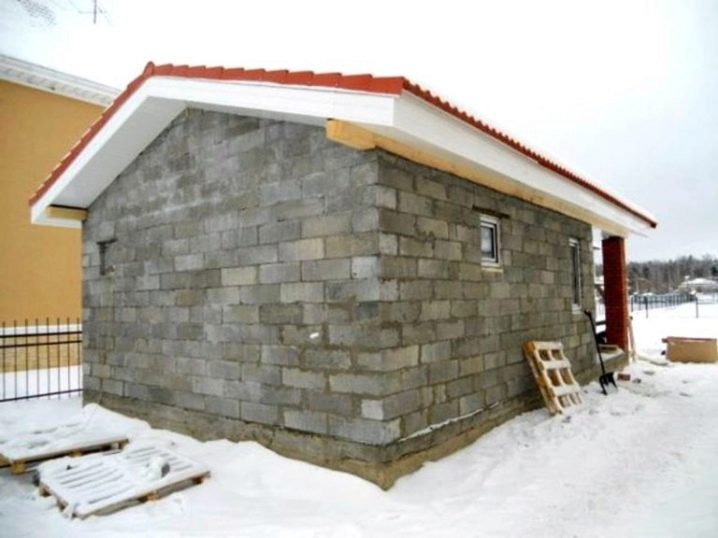
Projects
The construction of any bath should start with a plan. There are many options for how to organize a scheme of partitions in a 6x6 m bath. To draw a drawing, you need to decide on the architectural style and the desired fullness.
There is a list of premises that must be included in the layout, these are:
- restroom;
- steam room;
- washing room.
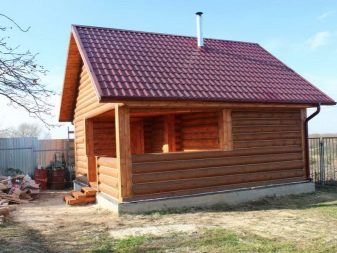
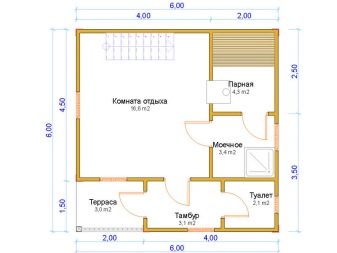
If you manage the space correctly, you can include other rooms that will expand the functionality.
One-story
This is the simplest project; in addition to the standard set of premises, it can include a terrace or a terrace and a bathroom. For the convenience of changing clothes, the building can be equipped with an entrance hall or a closed veranda. You can expand the space inside, thanks to the abandonment of the terrace in favor of a small porch.
For a one-story building, a hip hipped roof is perfect... The process of installing such a roof is not too easy, but it will perfectly withstand a large mass of snow, is resistant to strong and hurricane winds, and looks good. The building will not be high, thus it will not clutter up the site.
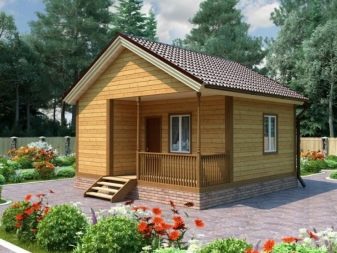
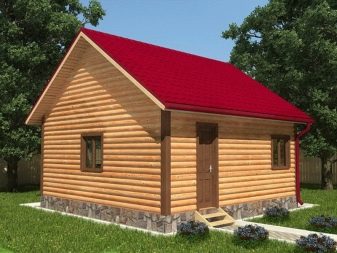
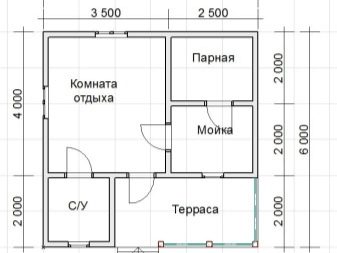
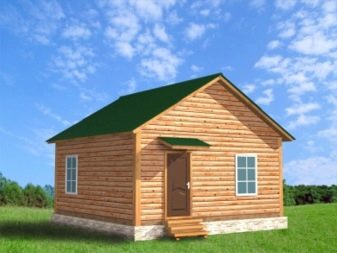
With an attic or second floor
You can get additional space if you correctly manage the space under the roof. The attic floor can accommodate one or two guest rooms, an open space for a billiard table, a large plasma TV and comfortable armchairs and sofas. The presence of sleeping places expands the functionality of the building, allows you to accommodate guests, and if the main residential building is still under construction, the bathhouse can become a temporary home for the owners. Two-story bath houses are not uncommon today.
Given these parameters, you can plan a convenient building for these purposes, which will include the following premises:
- on the 1st floor: entrance hall, toilet with shower, recreation room (combined with kitchen, including stove and sink), steam room.
- on the 2nd floor: large bedroom, hall, dressing room.
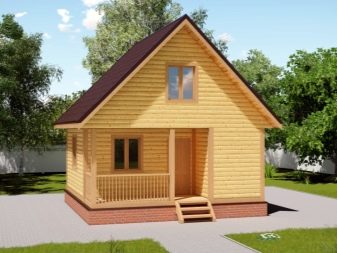
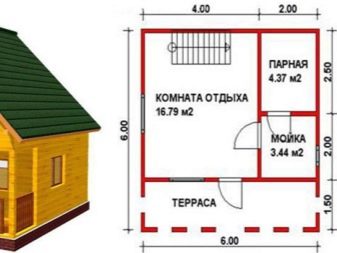
To save space, a spiral or corner staircase can lead to the second floor. For the attic floor, a gable sloping roof is better suited. For a two-story building, a hip roof is preferable.
Additional rooms or objects in the bath can be:
- pool;
- font;
- balcony;
- pantry;
- fireplace in the recreation room.
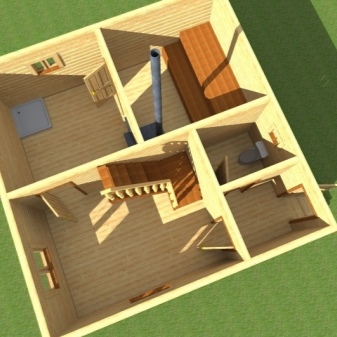
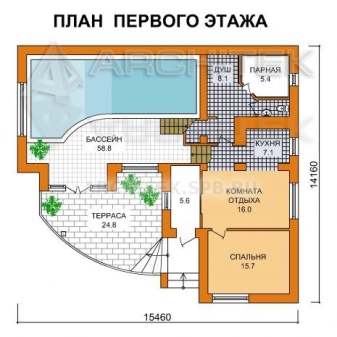
Advice
Recommendations have been developed that must be followed in choosing the layout of the bath, as well as at the construction stage:
- You should not try to provide the bathhouse with a large number of rooms, it is better to make them spacious.
- It is important to take care of the communication in advance.
- For construction, it is worth choosing good, high-quality materials that are not afraid of exposure to high temperatures and high humidity.
- A strong foundation is needed for the durability of the structure.
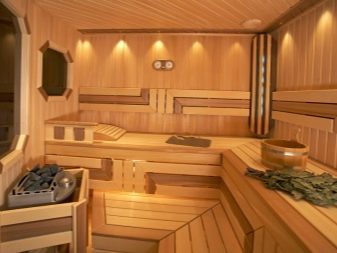
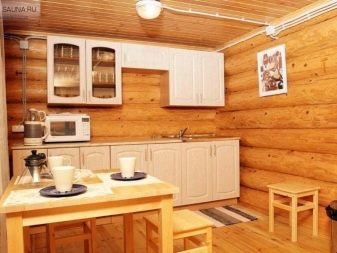
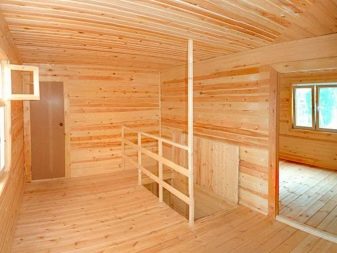
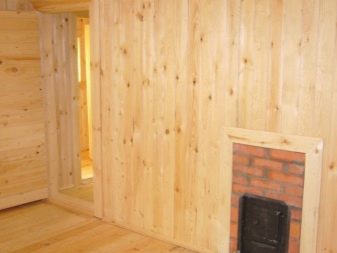
- It is necessary to ensure fire safety inside the bath.
- When building a bath with a second and or attic floor, great attention should be paid to thermal insulation between floors.
- The facade of the bathhouse should overlap with the facade of a residential building and other outbuildings.
- Coziness inside the premises will help to create natural finishing materials.
- You should not choose slippery surfaces for finishing the floor, for example, glazed ceramic tiles: this can be traumatic.
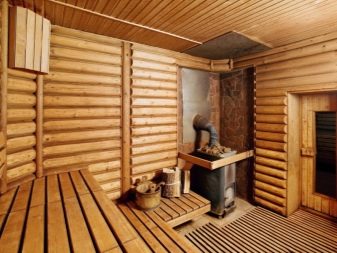
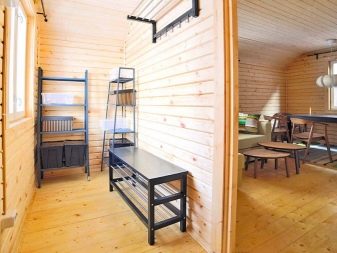
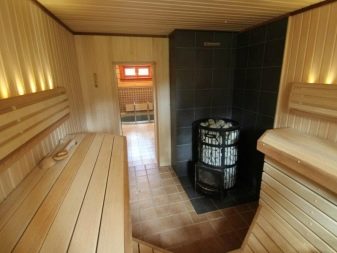
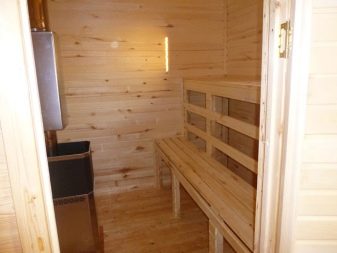
Beautiful examples
A log bath 6x6 m can be decorated like a real tower: with wood carvings, beautiful platbands and other paraphernalia. The interior decoration must be matched. It can be a tablecloth and curtains with embroidered ornaments, objects of peasant life.
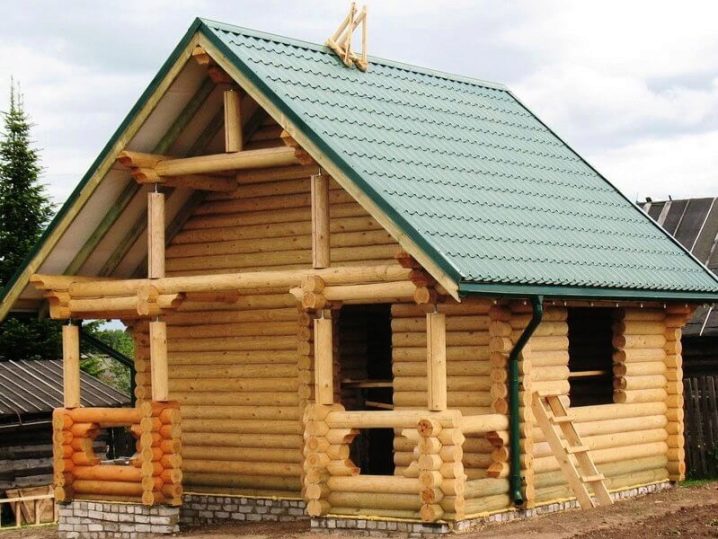
The complete opposite of the previous example is a high-tech or minimalist bathhouse with a flat shed roof. An unexpected building will surprise guests and become an object of pride for the owners.
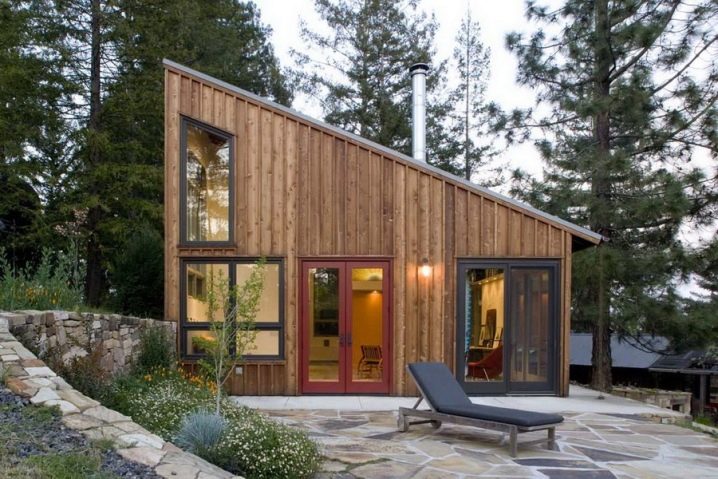
As a finishing of the steam room, you can use round timber cuts. Natural finishing material is perfect for frame baths made of bricks or aerated concrete blocks.
For an overview of the project of a bath with a frame size of 6x6, see the following video.




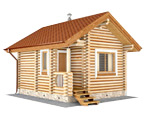
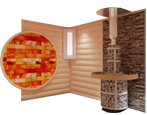
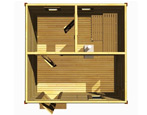
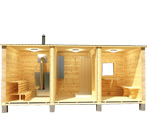
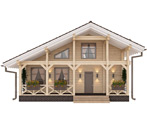
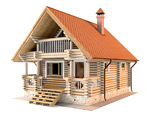
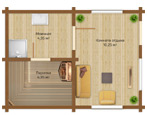
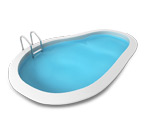
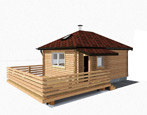
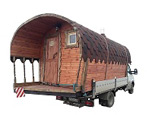
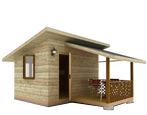
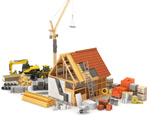
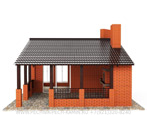
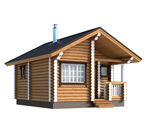
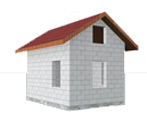
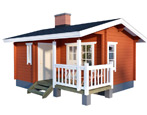
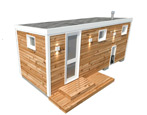
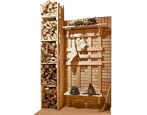
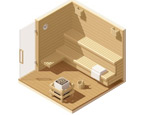
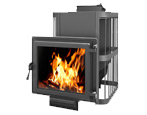
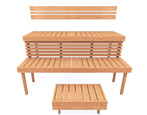
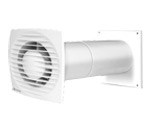
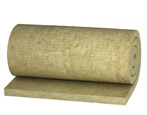
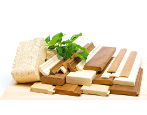
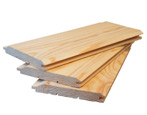
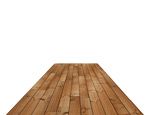
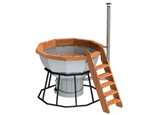
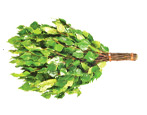
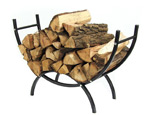
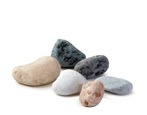
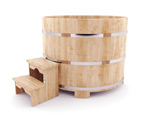
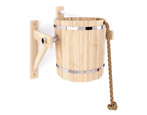
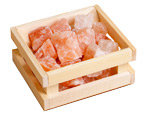

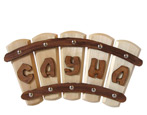
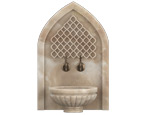

























































The comment was sent successfully.