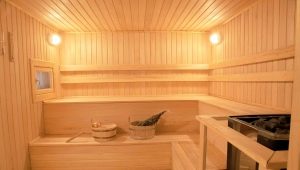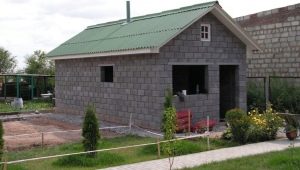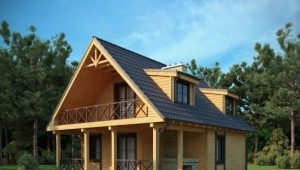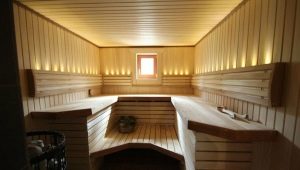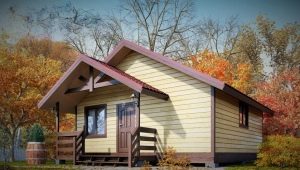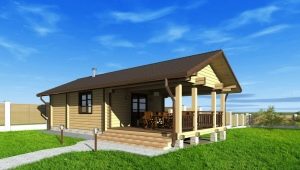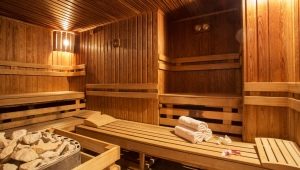Bath projects and layouts
 Arbolite bath: pros and cons, basic principles of construction
Arbolite bath: pros and cons, basic principles of construction
 Layout of a 4x6 bath with separate sink and steam room
Layout of a 4x6 bath with separate sink and steam room
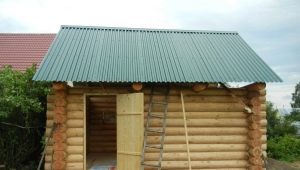 Sauna projects with an area of 3 by 4
Sauna projects with an area of 3 by 4
 Beautiful projects of baths from a log
Beautiful projects of baths from a log
 Sauna project 4x6
Sauna project 4x6
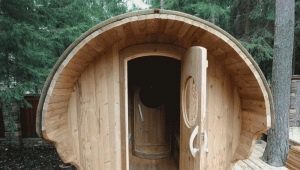 Features of Finnish baths, designs and stove selection
Features of Finnish baths, designs and stove selection
