Bath: features and types of structures
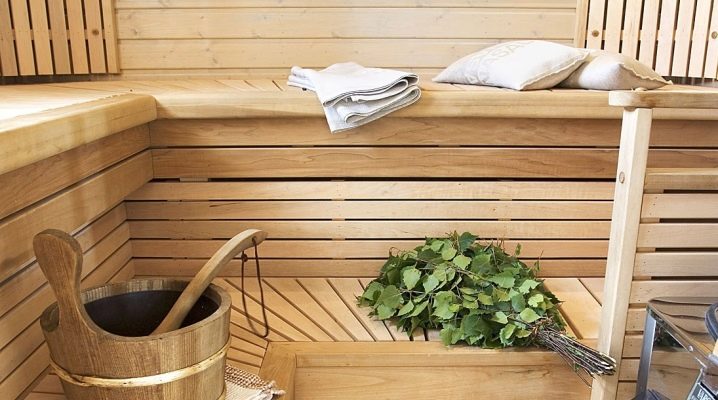
Taking a steam bath is a national Russian tradition that has survived to this day. There are many reasons for this. A bath is both a place for hygiene procedures, which is necessary in a private house or in the country after a hard day, and a place of relaxation for body and soul, and a way to maintain health and beauty. Modern baths are distinguished by their own types of structures and the features caused by them, but the main functions remain unchanged.
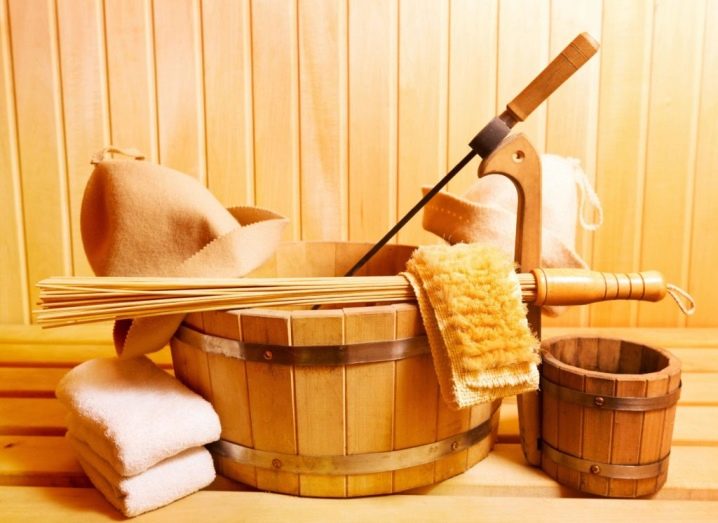
Peculiarities
There are many buildings with a similar purpose: sauna, hammam, terma, sento, Finnish bathhouse. All of them have their own purpose and do an excellent job with a certain range of tasks: hygiene, rest, wellness procedures, beauty maintenance.
The difference and peculiarity of the traditional Russian bath from other types in a special furnace design. It is called a heater.
The stove has a compartment containing hot stones. Due to the fact that water is regularly splashed on them, steam rises in the room. It is convenient - the level of heat and humidity can be adjusted independently.
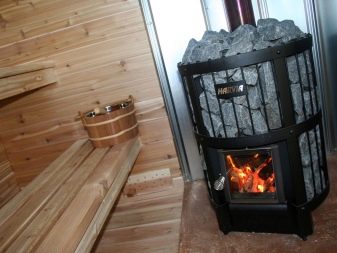
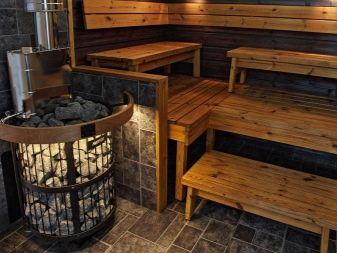
The stove heats up quickly and generates heat evenly in the room, so the bath does not need to be "insisted" all day long.
The heating temperature of the stones is very high - 500-700 degrees Celsius. Thanks to this, finely dispersed steam is formed and stuffiness is not created. Heat and humidity in the bath are easily tolerated by most people, excluding individual cases.
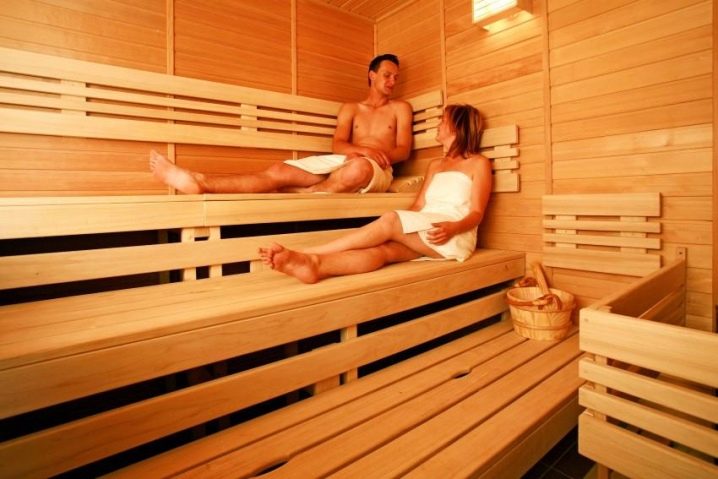
It is impossible not to mention such a feature of washing in a Russian bath as the use of a broom. In order for the procedure to be effective and pleasant, the broom must retain its properties at a certain level of temperature and humidity. This is possible only in the bathhouse. And in a sauna or hammam, where the air is not so soft and humid, the broom gets dry.
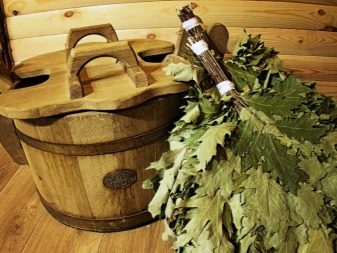
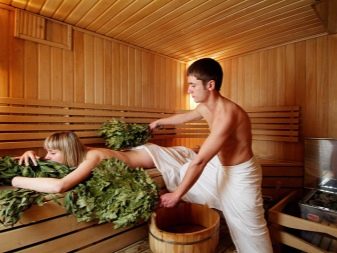
The bathhouse has several functions.
- Helps maintain personal hygiene. At a summer cottage, in a garden or in an old-style private house, where there are no communications in the house or there is no place in it for installing a shower, a bath is simply necessary. It is not necessary to warm it up to such a state that the steam room can be used. Adequate warmth just above room temperature and hot water.
- Serves as a place of relaxation. The bath is often called a resting place for body and soul - and these are not empty words. At high temperatures, the blood drains from the internal organs and the brain, the endocrine system is inhibited, the vessels dilate, and the muscles relax. The body is completely at rest, hence the feeling of deep satisfaction and calmness.
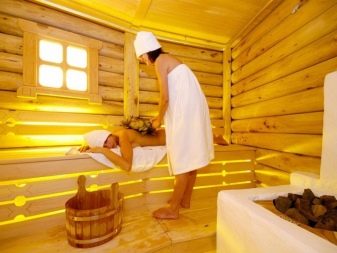
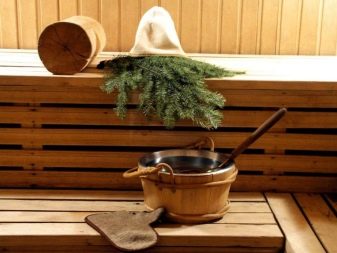
- Promotes the healing of the body. Adherents of traditional medicine often recommend the bath as a panacea. Of course, it will not relieve all diseases, and for some it is even contraindicated, but there is a logical explanation for its healing properties. The effect is achieved through increased blood flow. This helps to eliminate congestion, get rid of inflammatory processes, problems with the musculoskeletal system.
- Steam in the bath, if saturated with useful oils or watering stones with decoctions of medicinal herbs instead of ordinary water, work as inhalation and heal the respiratory tract. Natural wood has antibacterial and hypoallergenic properties.
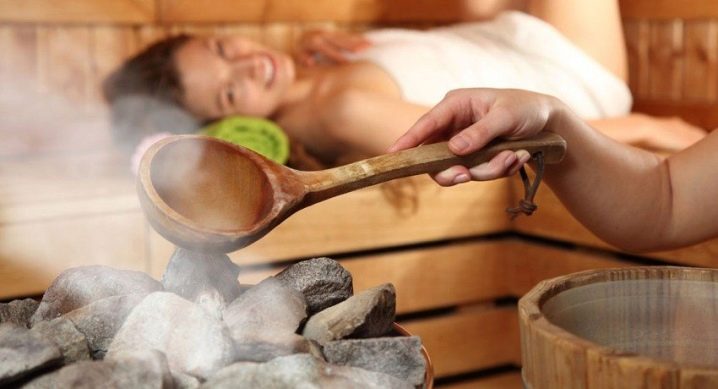
- Prolongs the beauty and tone of the body.When a person leaves the steam room, the endocrine system returns to normal, the rested muscles are ready for new loads, and in general there is a feeling of vigor and renewal. Bath procedures are useful, they enhance the effect of anti-cellulite massage and body wraps.
- The high temperature opens the pores well. The effectiveness of scrubs and skin cleansing procedures increases, nutrients are better absorbed.
- It is useful to wash your hair in a bath with melt water, decoctions of herbs and birch leaves, which are easy to collect yourself in the summer in the country.

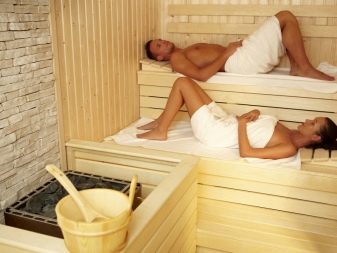
- It hardens the body. In the bath, it is effective to carry out the contrast "shower" procedure, pouring over with warm and cold water alternately. In winter, you can "dive" into the snowdrifts, and then return to the steam room. Not everyone can expose the body to such stress, but it perfectly hardens and prevents colds.
- Enhances the efficiency of the home heating system. This function is performed not by every bath, but only by the one that is located on the first floor of the house. Due to the fact that a high temperature is maintained in the steam room, rooms that have common parts of the structure with the bath - walls, floor, warm up.
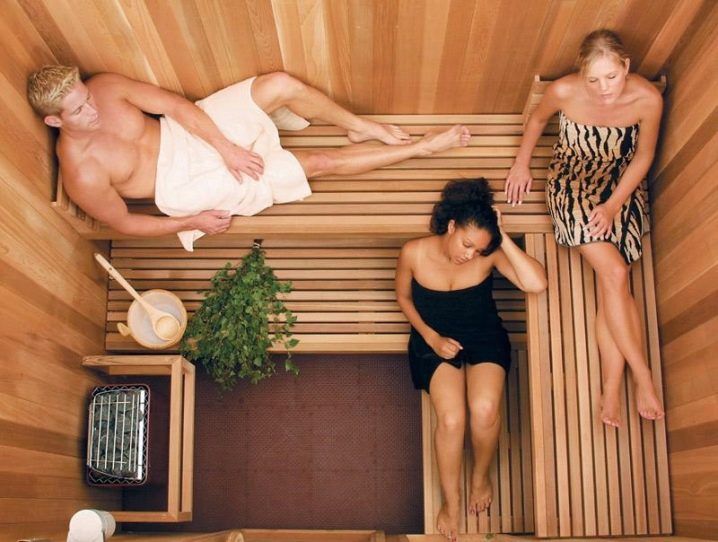
Projects
The device of a classic bath assumes the presence of two adjacent rooms of small and medium size - a dressing room and a steam room.
The purpose of the steam room is already known, and the dressing room serves as a place where you can undress and rest after a hot steam room. Usually the dressing room is equipped with a simple storage system for bath accessories, benches or sofas, clothes hangers.
In a good bath, in which the owner has invested from the heart, an area with soft drinks can be equipped, there is a decor in a certain style.
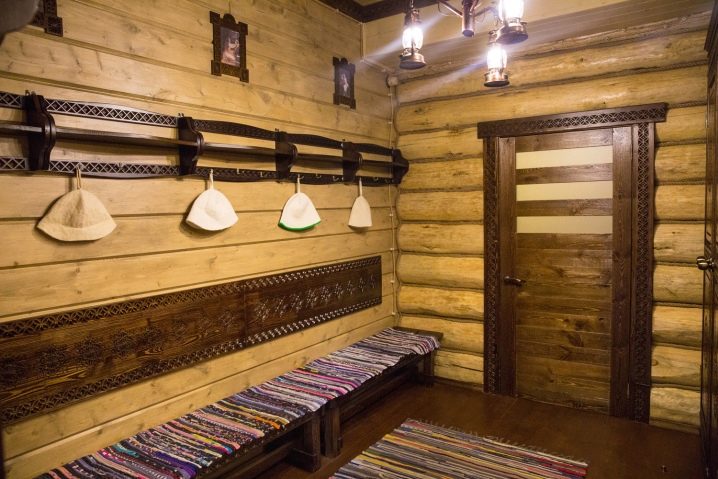
For some, such things are considered an excess, for others they are in the order of things, so the choice of interior arrangement depends only on individual preferences.
Modern baths are rarely limited to just a steam room and a dressing room. The larger the size of the site on which the bath is being built, the more opportunities to equip it with useful extensions.
But this does not mean that an unusual and functional bath cannot be built on the modest area of a private plot. It is possible and even necessary. Country and household chores oblige this.
Projects of different types are popular: one-story, two-story, one and a half story (with an attic or basement).
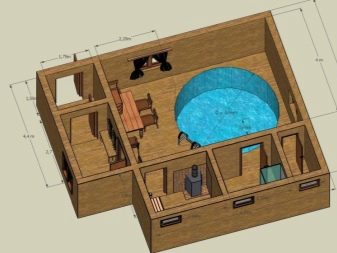
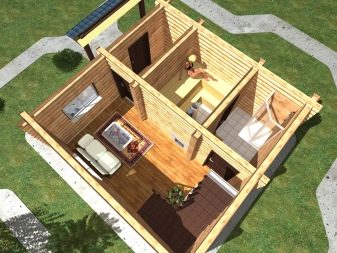
Projects of one-story baths differ in the number of rooms and their purpose.
- With dressing room and utility room. Such a building should be chosen when no excesses are needed in the bath and one steam room is enough. It is also relevant when the size of the site is small. A small bathhouse can be organized from a log house with dimensions from 3x4 to 6x8 meters. The utility room is used for storing household items for a bath, firewood, stones, blanks for brooms, cleaning products and other little things. They do not require a heated space, so they can be built separately from lower quality wood or other materials.
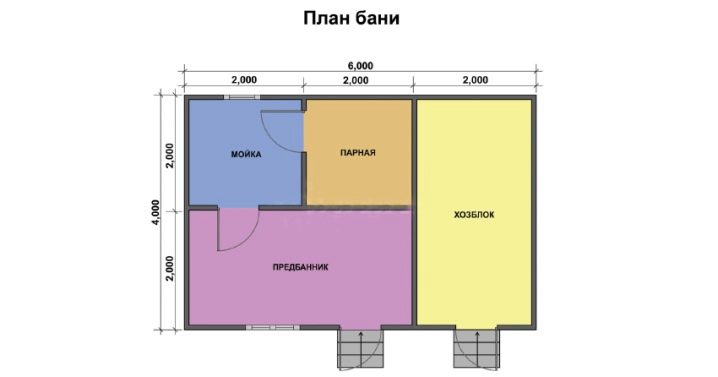
- With a sauna or hammam. A sauna is often attached to a traditional Russian bath - this is a room with dry steam or a Turkish hammam, which has a facility for receiving water procedures. The water is warm and has a healing effect when you add various herbs and oils to it. For such a structure, you will need a room from 6 by 8 to 8x8 meters.
- With pool or shower. A bath with a pool also implies the adoption of water procedures, but already in cool water. It tempers and relaxes. The pool and shower can be used separately from the bath. The presence of one does not exclude the presence of the second.
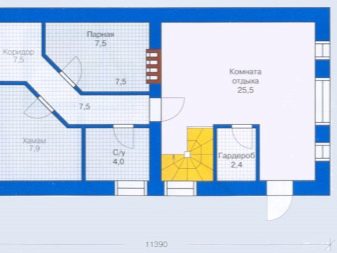
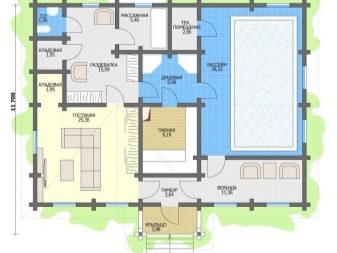
- With a billiard room. Playrooms are a common attribute of a good bath. A separate annex or a zone inside a spacious dressing room is suitable for them.
- With a rest room. Such a room is needed for a bath, which is separate from the country or residential building.Convenient in winter, when you need to dry and cool before going outside. Can be used as a play area, a place for tea and other drinks.
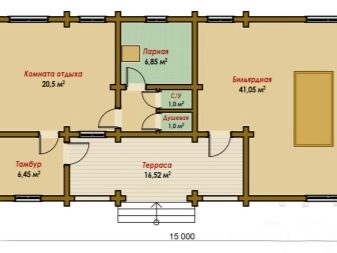
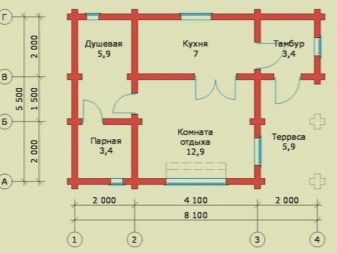
- With an open or closed veranda. A closed veranda can replace a gazebo, recreation area, play area.
- With a residential outbuilding. One-story baths are rarely combined with a full-fledged residential complex. For example, in the garden or in the country, a bathhouse can become the main element and consist of several rooms, and in addition to it, a kitchen and a recreation room can be attached.
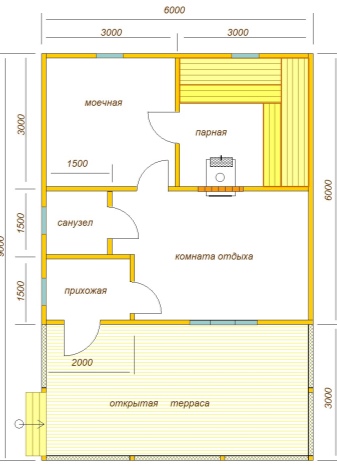
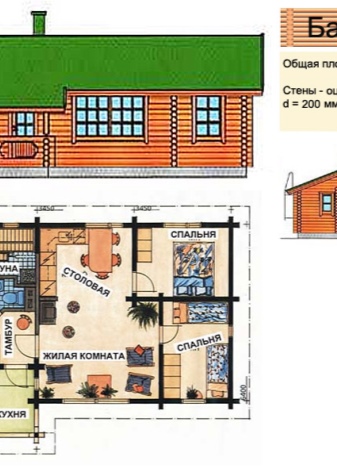
There are two options for projects of one-and-a-half-story baths, which are also popular among summer residents.
- With an attic. A bath with an attic is relevant in a small area, since it does not stretch in width, but the functional areas are built up in height. The attic floor can serve for different purposes: to be a recreation area, dining area, utility room, billiard room, playroom.
- With a basement floor. The basement floor is characterized by the fact that it is usually cool and damp, therefore it requires enhanced measures to arrange thermal insulation and waterproofing. It is convenient to organize a billiard room or pool in the basement or basement.
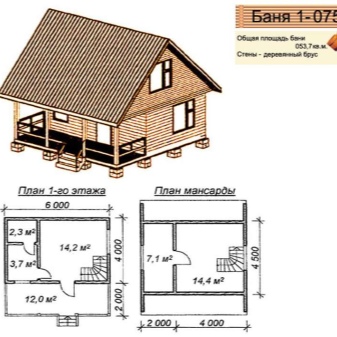
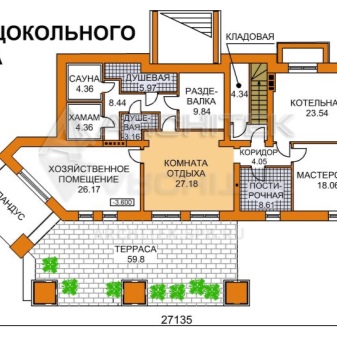
There are also projects of two-story baths.
- With an open or closed terrace. The dimensions of the two-story baths make it possible to include in the project not only the necessary elements, but also additional zones for the beauty of the building and convenience. They can consist of the same elements as one-story projects, but more often they are equipped differently. A bathhouse and a house with a terrace are popular. An open terrace in the country house is suitable for use only in the summer season, and a closed one year round can play the role of a relaxation area after a bath.
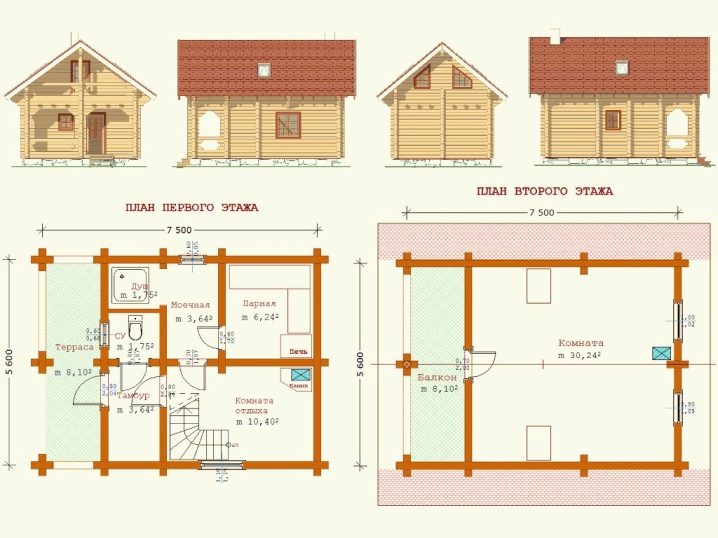
- With living quarters. This is a full-fledged house, the lower floor of which is partially or completely occupied by the premises of the bathhouse. Its arrangement is difficult, since it is necessary to take into account all the norms and requirements of fire safety and provide a vapor barrier on the second floor. But such a house also has advantages, since the residential floors are removed from the ground, and the floor does not freeze. In addition, it requires less power of the heating system. The fact is that in the stoves (and there are more than one of them, if a hamam is also included in the structure) heat accumulates and heats the upper floors too. A full-fledged construction of a house + a bath with a second floor can be supplemented with a garage, attic, basement, balcony and other elements at the request of the owner.
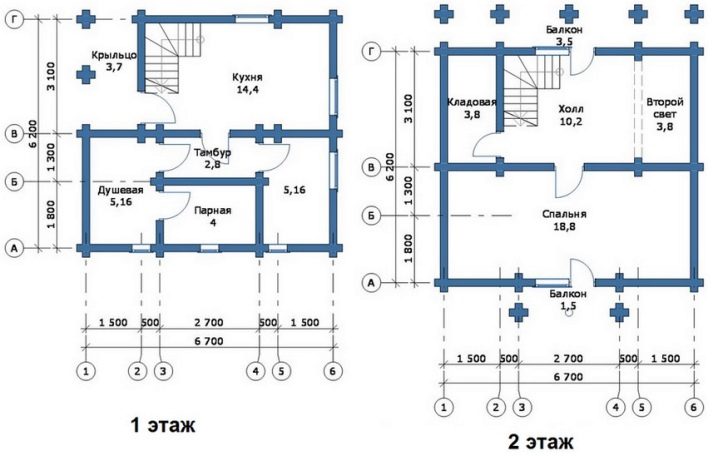
Getting approval for such a project is not always possible the first time. A free-standing bath will be approved faster.
The project can be ordered from a licensed organization or compiled by yourself.
He should describe in detail the zoning of the room inside, the location of the heating system, light, water supply, the location and size of windows, the arrangement of ventilation.
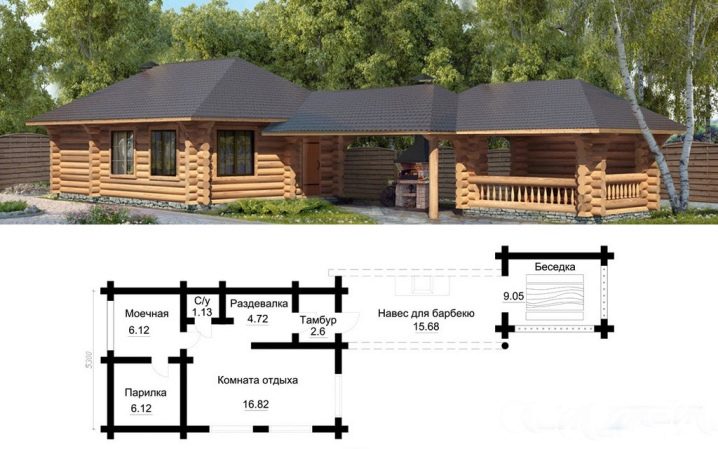
When creating a project combined with a bathhouse house, it also takes into account how the living quarters will be placed relative to the bathhouse.
It is difficult for those uninformed in construction to obtain permission to build a bathhouse according to their own design the first time. Many nuances can be missed out of ignorance, so it makes sense to turn to professionals.
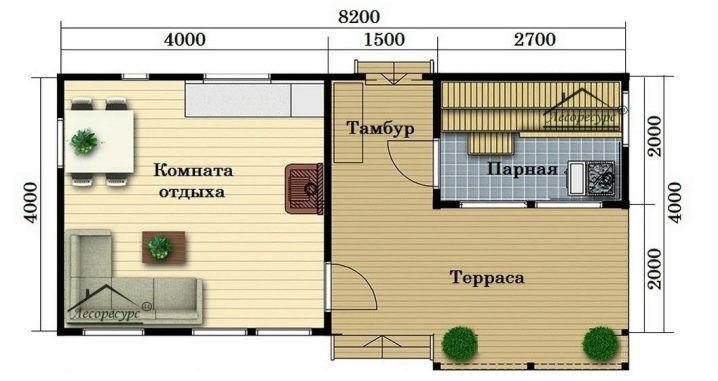
Any project developer needs to be guided by building and sanitary codes.
They imply the minimum dimensions of the room, the correct zoning of the summer cottage (the distance to the neighboring fence, to the trees, toilet and outbuildings on your own site). The dimensions of the firebox, its placement, ventilation, water drainage, supply and protection of communications from moisture and high temperature are also regulated by building codes.
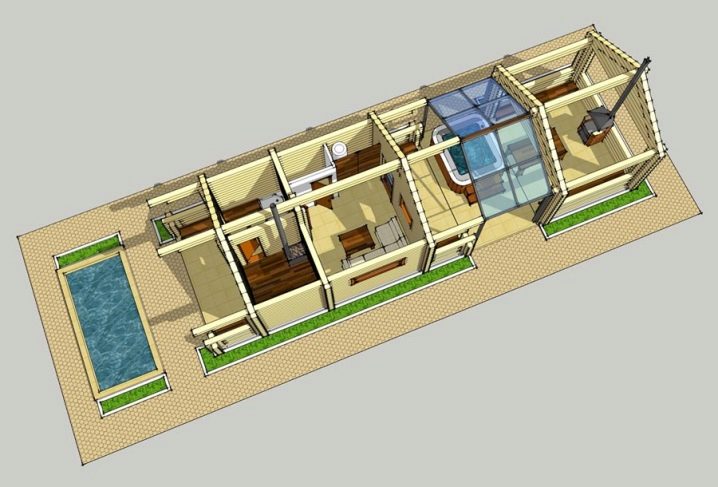
Device
A real Russian bathhouse of a modern design is designed based on a certain number of meters per family member. It consists of 3 or 4 rooms: dressing room, steam room, washing room and relaxation area. The latter type is not always present. The zones inside do not have to be in the listed order.The location depends on the size and shape of the log house for the bath and its placement on the site.
The normal size is the dressing room, the area of which is 1 sq. m. per person plus a meter of stock.
In some cases, the dressing room is enlarged due to the fact that a rack for storing firewood is built in it.
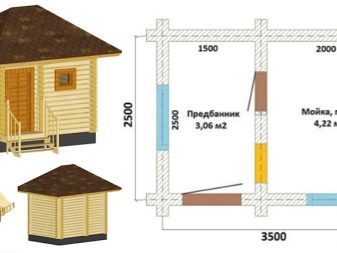
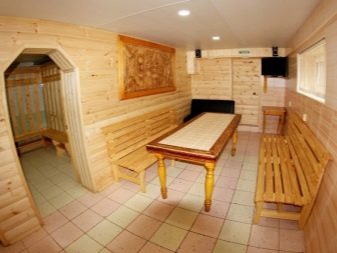
In addition to the woodpile, the dressing room should have benches, hangers or lockers for clothes.
After the dressing room, there is usually a steam room. It needs more space for one person - about 1.8-2 sq. m. To preserve heat indoors, it is important to install a sealed door and provide good thermal insulation of the ceiling and walls through which heat loss occurs. The steam room can be with or without windows. It is important to select high quality glass for windows.
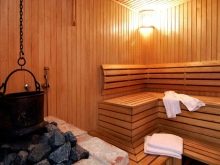
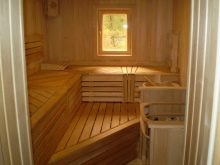
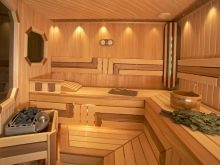
Inside the steam room there are shelves, benches and couches, hooks for brooms, a tank with cold water to spray on stones, a container with hot water for washing, basins and washing accessories. In the steam room, all items must be solid, of high quality and made of materials of natural origin.
A washing or shower room will also not be a superfluous room in the bath. It is convenient to wash away sweat with all skin secretions in it, to perform hygiene procedures for which it is too hot in the steam room.
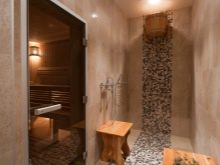
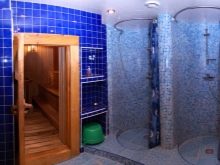
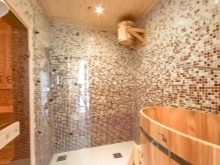
A rest room is not an obligatory, but a functional element of a bathhouse separate from the country house. It can have a table, dining group, play area, refrigerator, storage space and other areas as needed.
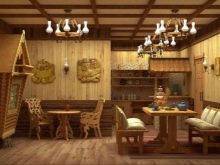
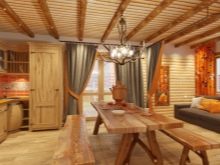
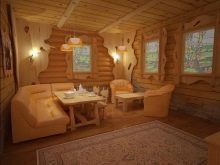
How to heat?
The heating system is the basis of a proper bath.
The main types of heating:
- oven;
- gas;
- electric;
- liquid fuel;
- mixed.
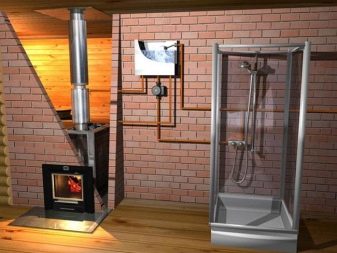
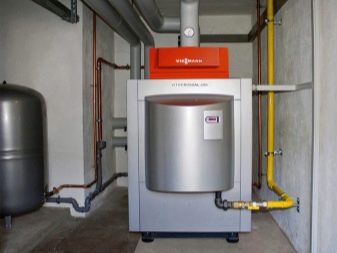
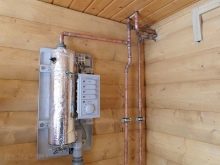
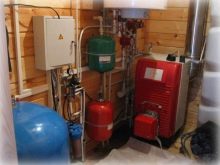
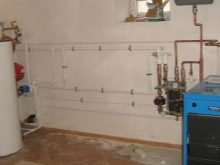
Stove heating is considered traditional and the most efficient. The stove uses solid fuel, mainly wood.
The oven itself can be brick or metal. Metal stoves are more common. They are easier to fit and more durable. The advantage of stove heating is that it is easy to organize, and firewood is an environmentally friendly source of heat during combustion.
It is effective to use stove heating with solid fuel in the country, where the bath is not constantly heated.
The disadvantage of solid fuel heating is that firewood must be added regularly, and the room must be heated for a long time.
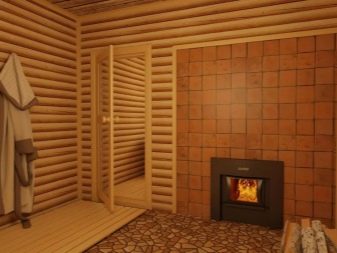
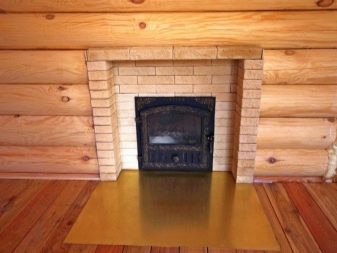
Maintaining an even temperature with stove heating is more difficult than with controlled electric or gas heating.
And do not forget that the bathhouse has not been heated "in a black way" for many decades, and it is possible to heat it "in a white way" only with a good system for removing smoke and combustion products.
When using a stove-heater in a small bath, all adjacent rooms are heated from it. In a large bathhouse, the heating of the rest of the rooms will have to be taken care of separately.
Gas heating is more suitable for a cottage or a private house. It allows you to regularly maintain a uniform temperature in the bath so that the room does not freeze and heats up quickly.
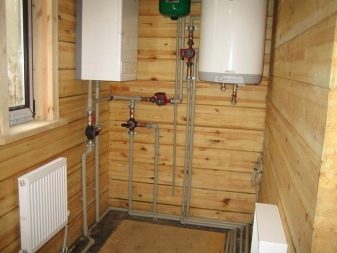
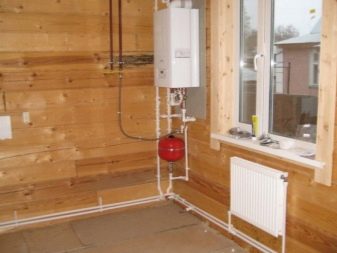
The use of gas has a number of advantages: it is easy to regulate the temperature with high precision, heat the water, heat all the rooms of the bath.
It is convenient to combine the heating of the house with the heating of the bath. Gas is cheaper than electricity and wood, but no less efficient. There is no need to arrange a chimney system.
It is forbidden to use bottled gas, therefore it is not always possible to give preference to gas as a heating system.
An electric heating system is straightforward. There is no need to order firewood and build a woodpile in advance, there is no problem if the house is not heated by gas, you can install the system immediately into the house and the bathhouse, it is convenient to regulate the temperature to within a degree and regularly heat the bathhouse so that it does not freeze. Neighboring premises will also be heated by a single system.
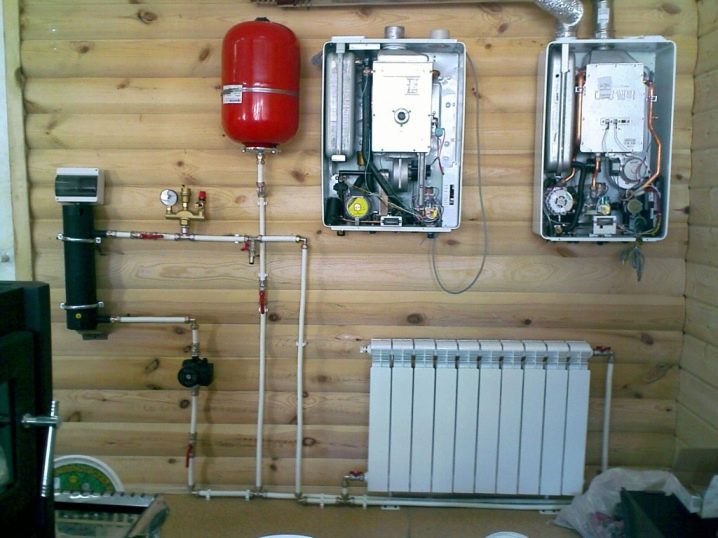
There are two drawbacks.
- Electric heating is very expensive. It has high energy efficiency and the same high energy consumption.
- The system must be carefully protected from moisture and steam. And, of course, there is no question of the cozy crackling of firewood.
Liquid fuels mean different things. Some masters refer to this category as stove heating on diesel (which is not recommended in the bath) or on fuel for biofireplaces. Others understand water heating as a liquid.
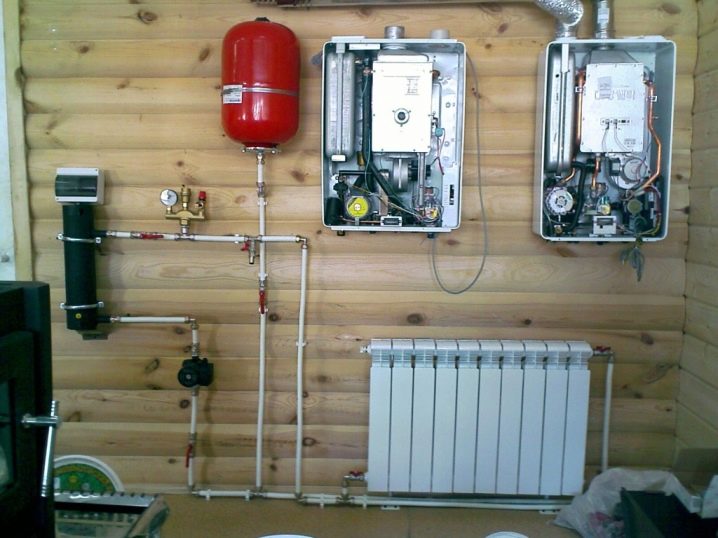
In fact, this is a water floor: hot water moves through pipes and heats the room.
Water heating is economical but ineffective. It warms up the room by 30-35 degrees maximum, and heat is lost as the distance from the heat source increases.
Therefore, liquid heating is suitable for combination, but not as the main one.
You can combine different types of heating. For a real bath, it is better to have stove heating in the steam room and gas heating in the rest of the rooms.
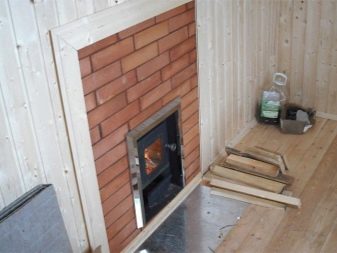
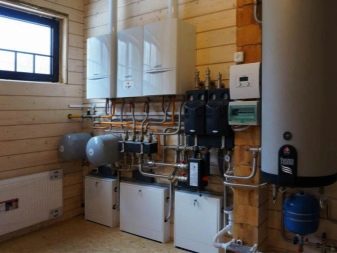
Materials (edit)
The choice of materials is carried out at the stage of project creation. This does not oblige you to immediately purchase everything you need, changes may still be made to the project, but for the selection committee at the receiving authority you need to indicate the materials so that they comply with fire safety standards and SNiP.
The choice of materials is influenced not only by their compliance with standards, but also by several other factors.
So, it is important to take into account the cost of the material per 1 square meter of the building, their resistance to freezing, temperature changes and a humid microclimate inside the building.
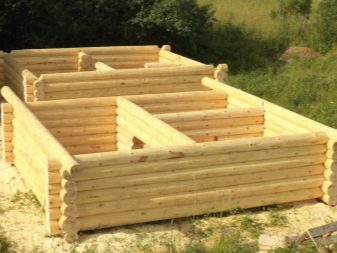
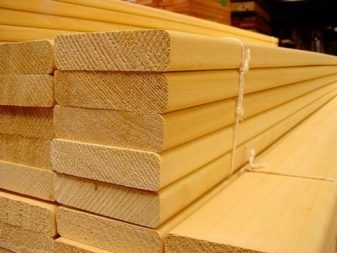
Foundation
This is the base of the entire building. It carries a large load, and the heavier the materials, the stronger the base is required. The type of soil also influences.
If the soil is solid with stones, sand or clay, it is considered stable and the foundation does not need to be deep and continuous.
On weak, "creeping" soil, a deep and solid monolithic foundation is needed. On wet and swampy soils, a raised base on piles is desirable.
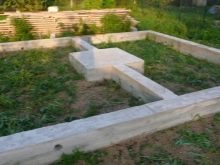
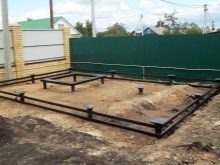
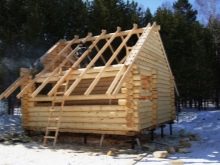
Four types of foundations are suitable for a bath.
- Monolithic. A pit is dug under such a foundation. It should be of such a depth that it falls 30-40 cm below the level of soil freezing. The bottom of the pit is covered with a dense cushion of sand, and waterproofing is installed on top. A monolithic foundation will be strong if it is poured in one day. The mixture is prepared from cement grade not lower than M300, sand, crushed stone and additives to give strength to the solution. The base of the foundation must be reinforced with a steel mesh. A monolithic foundation will withstand a structure made of any material, even a brick rarely used in the construction of a bath.
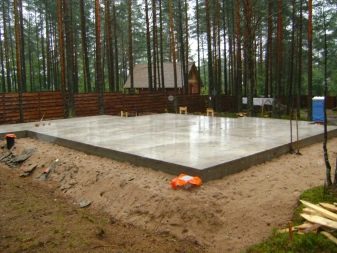
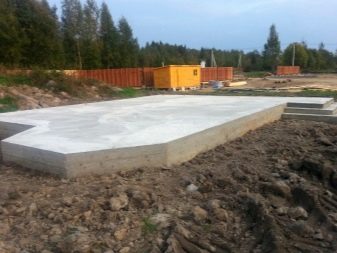
- Tape. The option is somewhat simpler than the monolithic one. A depression is also dug under it in the ground. The width of the foundation should be several tens of centimeters wider than the width of the log house for the bath. It is poured in the same way as a monolithic foundation - on a sand cushion and waterproofing. Suitable for block and wood structures.
- Columnar. It does not require much effort, since the posts are installed only in the corners and in the middle of the base of the log house. It is suitable for small and not too heavy wooden and block baths. Pillars made of concrete or brick are buried below the level of freezing of the soil. Sand and waterproofing are desirable. The distance between the posts is 2 meters, no more. The posts should be solid concrete or solid bricks.
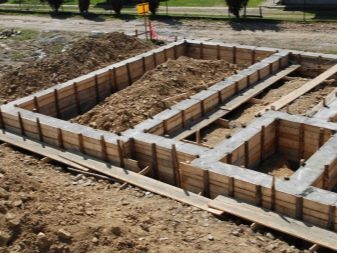
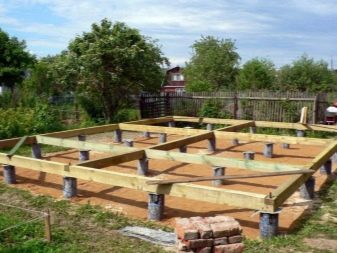
- Pile. Piles of wood, reinforced concrete or steel are used. They are literally "driven" into the ground using special equipment. This eliminates the need for earthwork and waiting for the concrete foundation to harden. The length of the pile can be up to 8 meters, and the level of penetration is determined by the level of soil moisture. A pile foundation is cheaper than a strip or monolithic foundation and is suitable for any type of bath, therefore it is often chosen even with dense soil.
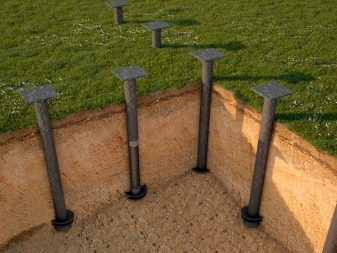
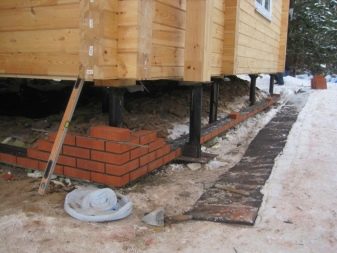
Frame
There are three ways to build the base of a bathhouse: a log house, a bathhouse on a frame, brick or block.
The frame is the easiest choice in all respects. Materials: a wooden profile made of boards or a metal profile for assembly - are cheaper than a frame made of a good log or bar, and even more so a brick bath. The weight of one board or one piece of steel profile is minimal, so work can be carried out without a hired team with one or two assistants. The total weight of the entire structure is also lighter than the weight of a log house or a brick bath, so the lowest possible load is given to the foundation.
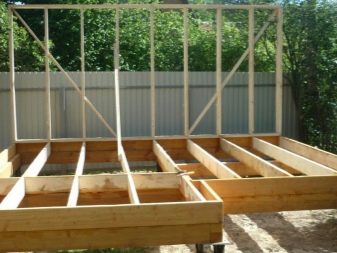
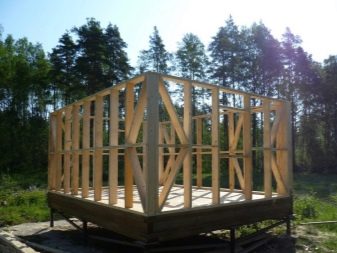
In addition, the advantages of a frame building include the fact that it can be erected at any time of the year, which cannot be said about a brick and a block, and the structure does not shrink.
The frame also has advantages in terms of decorative finishes. It is convenient to mount both exterior and interior materials on it. It is convenient to "hide" the wiring for the electricity supply in the spaces between the materials and frame details. So it is reliably protected from moisture and heat.
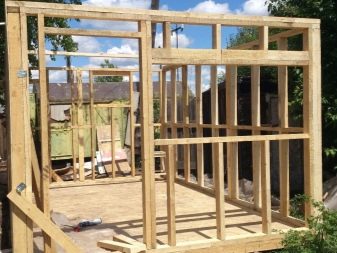
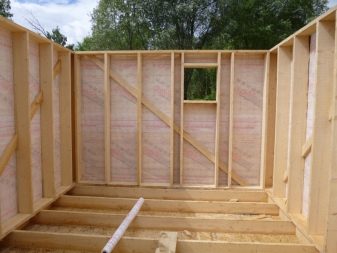
A frame bath will last a shorter period than a log or block bath.
It must be sheathed with materials for heat, hydro and vapor insulation, and not all of them are able to compete in terms of service life with a good larch or oak frame. Many materials will become unusable earlier due to the humid indoor climate.
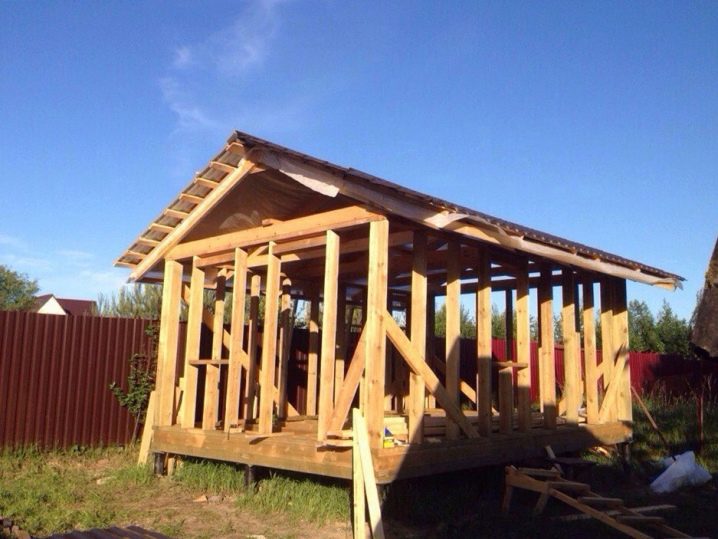
Assembling a frame bath is a fairly quick process. It includes several stages.
- Assembling the lower and upper frame strapping. All assembly work is carried out using the building level. A coniferous timber or board is best suited. Previously, it is impregnated with antiseptic compounds in several layers. The frame is assembled on a foundation covered with waterproofing.
- Roof assembly. It is recommended to assemble the structure of the future roof on the ground, and then transfer it to the frame, strictly observing the accuracy of the location of the rafter structures above the racks.
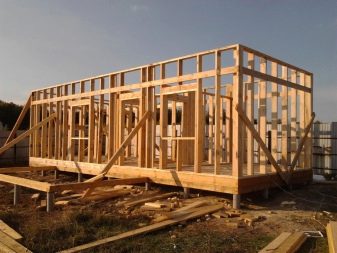
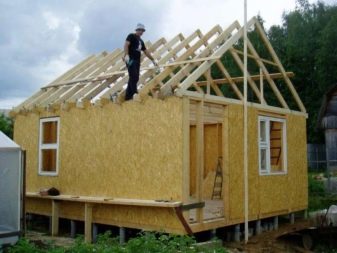
- Sheathing of the frame with the simultaneous installation of vapor barrier, waterproofing and thermal insulation.
- Decorative finishing. Single-layer cladding is not always reliable and does not look as aesthetically pleasing as we would like. Decorative cladding from the inside can be made from hardwood or pine lining. Such a sheathing will look beautiful and compensate for the disadvantages of a frame bath with its smell and antibacterial properties. It is convenient to carry out external finishing from sandwich or SIP panels.
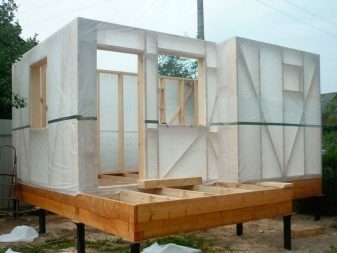
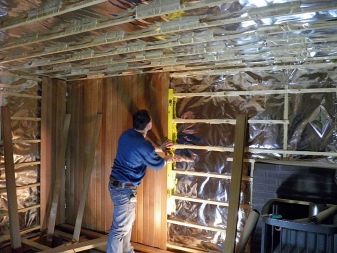
The frame from metal profiles is assembled in the same way.
A log bath is superior to a frame building in many respects.
- With the same costs for materials for insulating the frame and a log house, you will have to tinker with a log house much less time. All logs already have special grooves, so the structure is assembled and disassembled in an elementary way.
- A frame made of wood resistant to moisture will last at least a century.
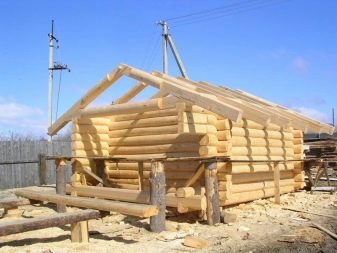
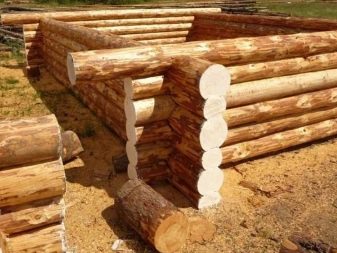
- Natural wood retains its beneficial properties and odors, due to which the very effect of healing and relaxation in a traditional bath is achieved.
- The thermal conductivity of the steam room is very low. That is, it heats up quickly and loses heat slowly.
- Interior and exterior finishing is not required. The log bath already looks aesthetically pleasing.
- When assembling the structure, the usable space is larger than after sheathing the frame with insulation and a decorative layer.
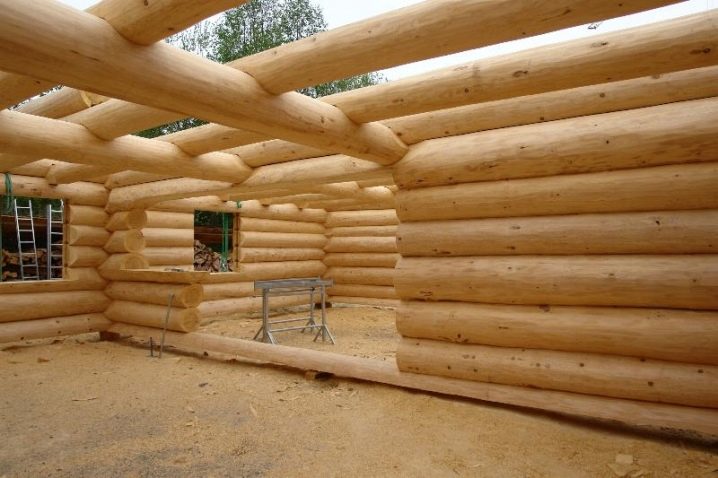
There are also disadvantages to the log bath.
- The logs are heavy and will require a team of assemblers to assemble.
- The rounded log shrinks. After assembling the log house, you can start further work no earlier than six months later.
- Any type of foundation is suitable for a frame bath, and a solid and strong version is needed for a log bath. At least tape. It will be more expensive, longer and more difficult to fill than a simple columnar.
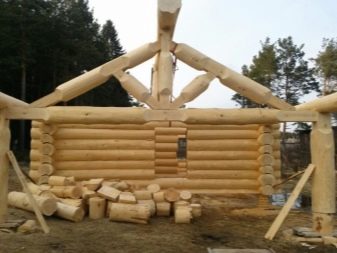
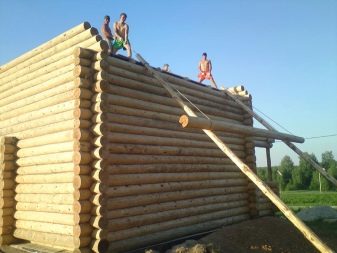
Walls and floor
For the installation of walls and floors in the bath, not only traditional types of materials are suitable.Walls can be built from bricks or blocks: foam blocks, arbolite, expanded clay and slag-based.
Brick is chosen because this material looks beautiful and meets fire safety standards., which are presented to the bath. With its help, original design ideas are realized, and additional decorative finishing is not required. This saves time and money for building a bath. And also the brick is bio-resistant and is not afraid of moisture, therefore it does not need processing.
However, all the advantages of a brick do not make it the best option for building a bath.
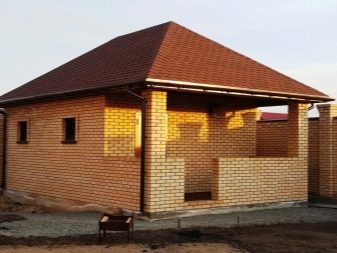
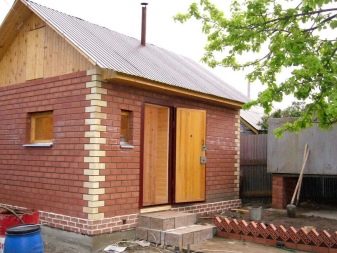
Brick cannot be built in cold and wet weather, and the structure gives a slight shrinkage. The weight of a brick bath is very large, so the foundation must be the strongest possible.
Its service life will be shorter than that of a log structure.
A brick bath needs to be heated for a long time. After all, brick doesn't have any of the health benefits of natural wood. There will be no pleasant smell, no light steam, or any special effect in the steam room.
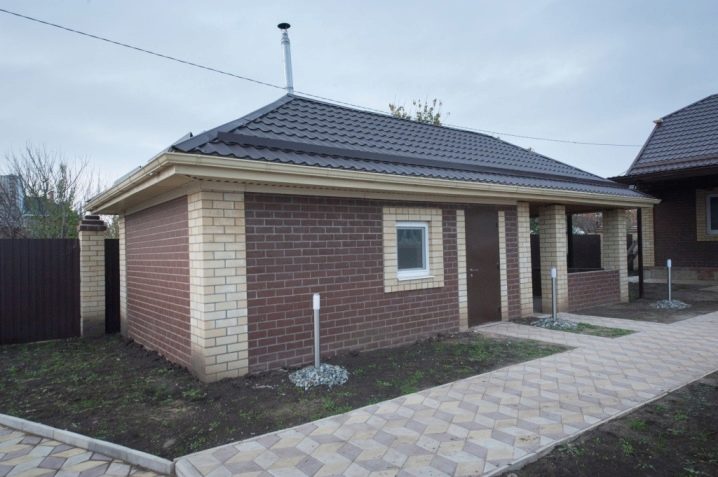
A good alternative to bricks is blocks. The closest in their properties to the cherished natural tree are arbolite blocks. They are 80% wood fibers.
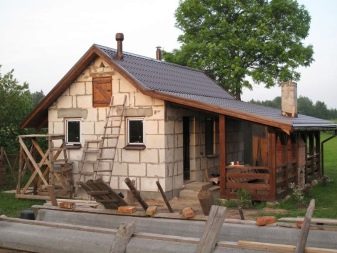
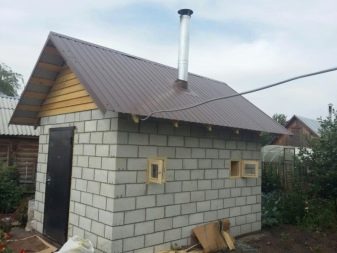
Arbolite, as a building material, combines the advantages of wood, though not all, and bricks. The building turns out to be strong, but light in weight, it is erected faster due to the large size of the blocks, does not shrink, is not afraid of moisture and living organisms. Arbolit is a cheap material, since it is made from waste from various industries. At the same time, there are no components harmful to health in it. It has a thermal conductivity suitable for a bath - it heats up quickly, cools down slowly.
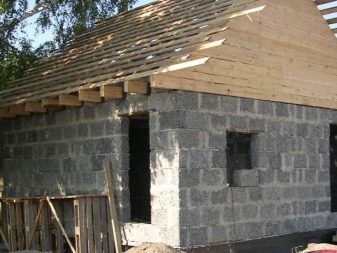
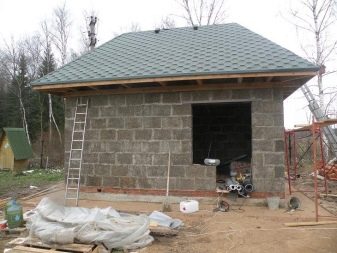
The disadvantage of wood concrete blocks is that they do not contain useful properties of wood, despite its presence in the composition of the material.
The fiber has been repeatedly processed with different compounds, after which it no longer has a healing effect and smell.
Externally, wood concrete looks unsightly, therefore, decorative trim from the inside and outside will be required. This is an additional investment of time and money, as well as extra layers inside the room conceal the usable area.
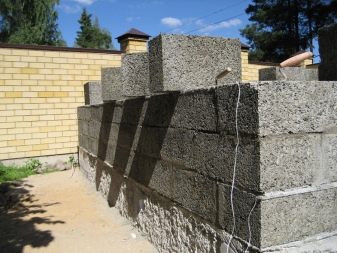
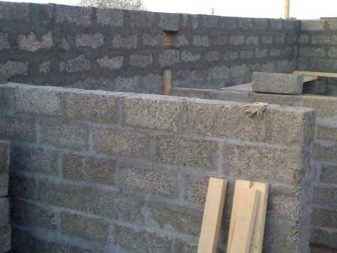
Floor materials
The floor in the bathhouse is different from the floor in the living area. It performs two important functions at the same time: it guarantees comfortable and safe movement in high humidity conditions and is part of the drainage system.
The choice of materials and the installation of the floor is necessary so that it is warm, strong, does not rot and does not wear out too quickly. Two options meet these criteria: a concrete base and a floor of boards laid on logs.
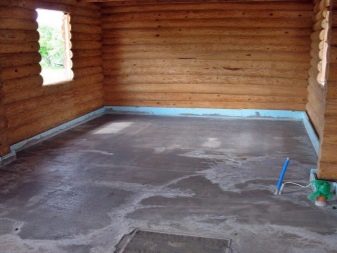
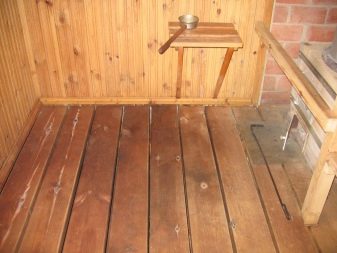
Concrete floors in the bath are good because they are durable, not subject to decay and are comparable in terms of service life to the design of the bath itself. Wooden floors will have to be re-finished at least once, as they wear out faster.
A concrete floor without thermal insulation or heating will be very cold. Through it, the steam room and the entire bathhouse as a whole will lose a lot of heat, so it is important to take care of making it warm.
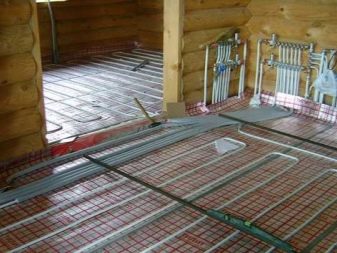
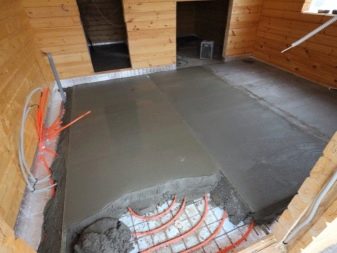
The best option for this is considered to be a water floor heating device in the thickness of concrete. It will warm up quickly and evenly, and the service life of such a system is as long as possible.
It is only important to prevent pipes from freezing in concrete, otherwise the system will fail.
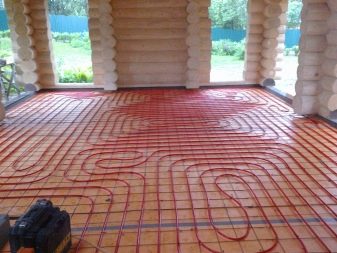
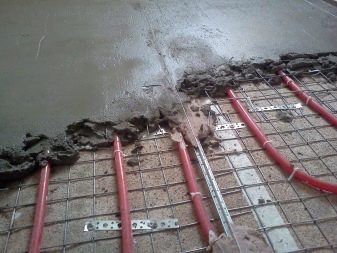
Another advantage of the concrete base for the floor is its versatility for cladding with other finishing materials. For example, in a bath, tiles (non-slip), porcelain stoneware, and a removable wooden floor are perfect. All these types of flooring are easy to clean and install without special skills.
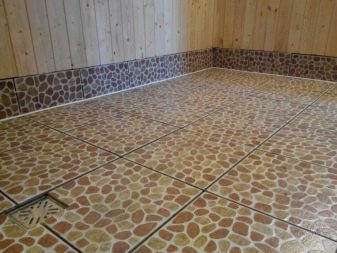
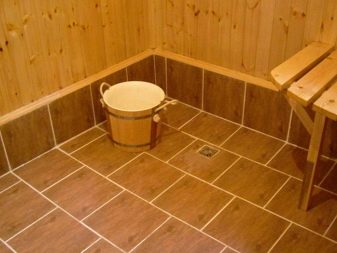
The concrete floor in the bath requires a well thought out water drainage system. There will be a large amount of it, so the simplest option - a drainage pit - is suitable only for sandy soils with good absorbency.On dense soil, it is necessary to equip a drain and a drainage pit outside the basement of the bath.
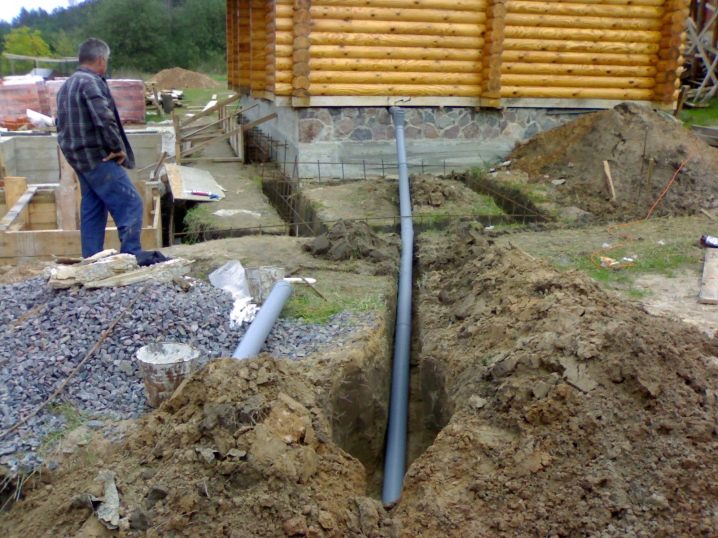
Do not forget about such an important thing as ventilation.
It is needed not only in the upper part of the room to remove smoke and excess steam, but also in the lower one. If there is no ventilation in the floor, odors of stagnant water and dampness can easily penetrate into the steam room. There is little pleasant and useful in this.
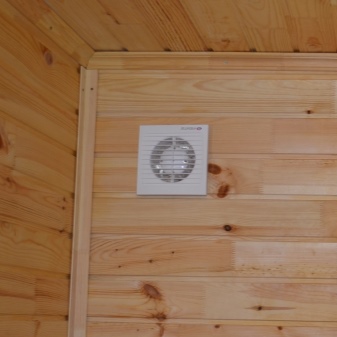
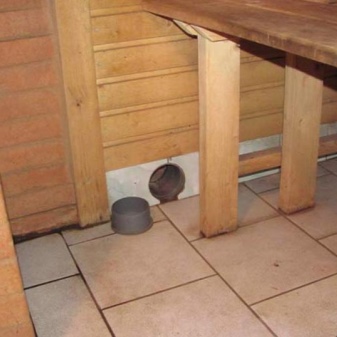
When installing a concrete floor directly on the ground, a kind of "pie" should be obtained inside which water drainage systems should also be provided. Important components of the "pie" are waterproofing, which will protect the concrete from freezing, and thermal insulation so that the floor is not ice-cold, and a reinforcing mesh for strength. The structure can be made up of repeated layers of concrete, insulation and insulating materials.
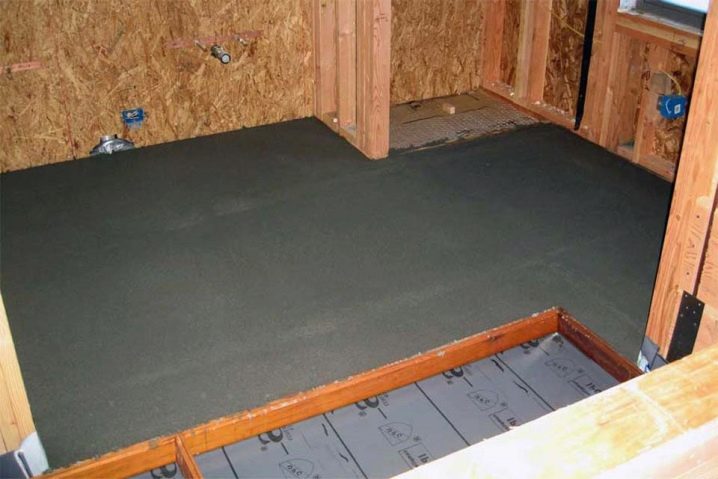
For those who are categorically against a concrete and tiled floor in a bath, a wooden one is suitable. Wood flooring is divided into two types: leaky and non-leaky.
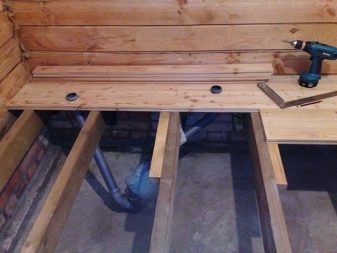
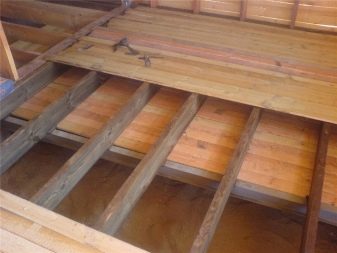
Leaking floors have several advantages:
- simple arrangement in two layers: logs and floorboards;
- cheaper than concrete or solid floor that does not leak;
- the floor is already part of the drainage system and does not require additional efforts to organize it.
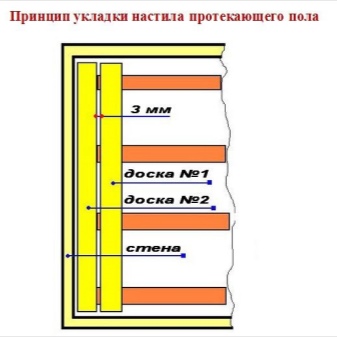
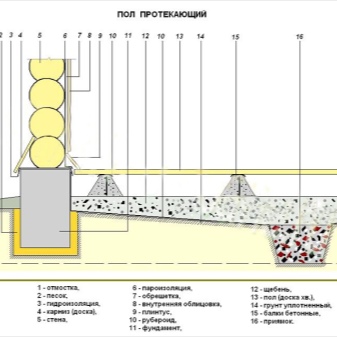
But the leaking flooring turns out to be cold, since a gap of several centimeters remains between the logs and the floorboards and large heat losses occur through it.
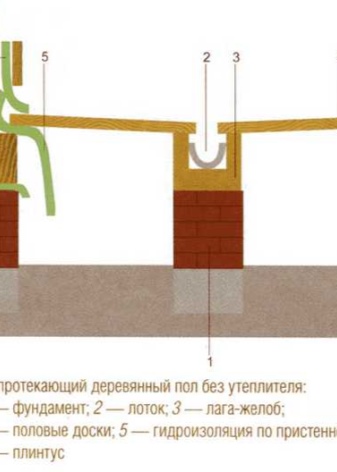
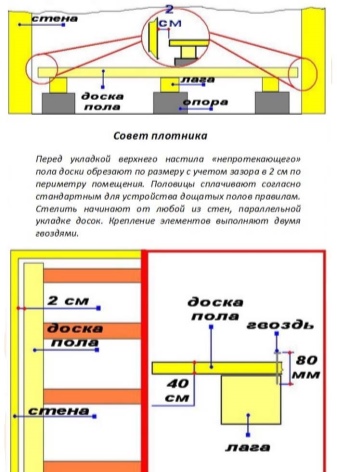
Such a floor can be traumatic. It is easy to trip over a surface that is not solid and level.
A non-leaking floor does not have such disadvantages. The drainage of water in it is organized due to a slight slope of the floor and drain holes. The drain holes are steel or PVC gratings flush with the floorboards, so they are invisible when walking and are not conspicuous.
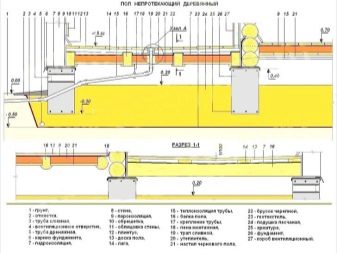
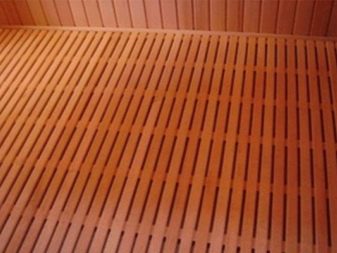
Through the drains, water enters the drainage tanks, and from there it goes through pipes into the sewer or drainage pit outside the site.
Equipping a floor with a drain system is more expensive, and the technology of flooring is more complicated. Due to the fact that the floorboards are fitted as tightly as possible to each other, and there is a subfloor below, heat loss is minimized, and the flooring lasts longer.
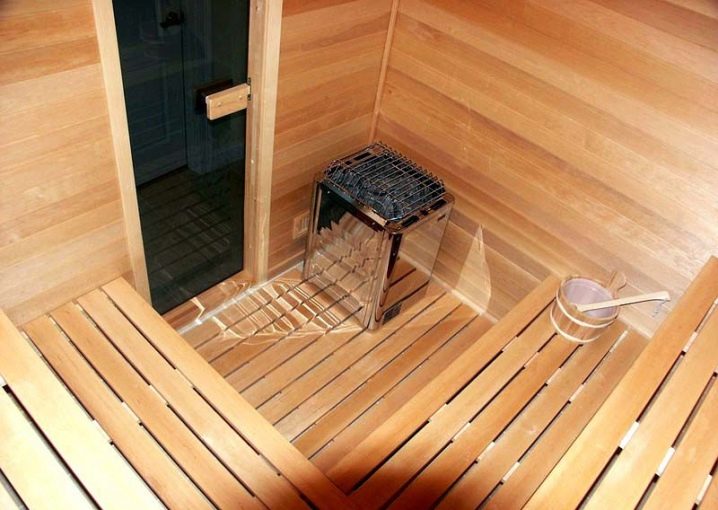
Roof
The roof in the construction of the bath is of particular importance. If it is not properly equipped, with the use of waterproofing, vapor barrier and insulation, heat loss will occur through the upper part of the room. The efficiency of the room heating system will decrease.
To erect a roof over a bath, you need to decide on two main points: the type of roof and the materials for cladding.
For one-story buildings, it is relevant to use simple-type structures: single-slope, gable or gable (four-slope). It is erected faster, requires less material costs, and is easier to calculate and assemble.
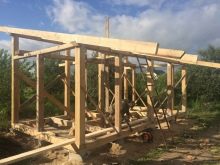
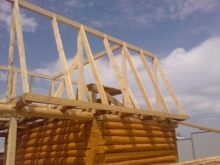
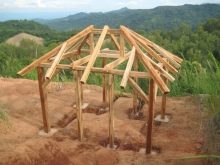
For two-story baths with an attic, veranda, terrace or living room, gable, four-slope, multi-gable, mansard types of roofs are suitable from above.
After determining the type of roof (gable - a universal option), you need to determine its height and slope. The higher the height, the more opportunities to use the space under the roof for any needs. The greater the angle of the slope, the better rain flows will fall off it, and the less snow masses will linger.
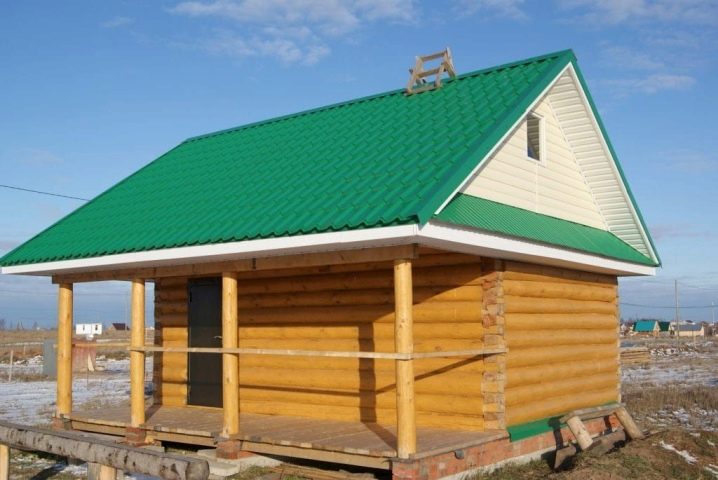
It is risky to choose a high roof height due to strong winds in some regions of our country.
But if a full-fledged room for rest, living or storing things is equipped above the bath, the height at the central point should correspond to the height of the tallest member of the family. Otherwise, the premises will simply not be able to use comfortably.
If it is not planned to use the premises as residential on the second floor, it makes sense to reduce the slope steepness as much as possible. The smaller it is, the easier it is to build, less materials are required, and there is no need to be afraid that the coating will be damaged by the wind.
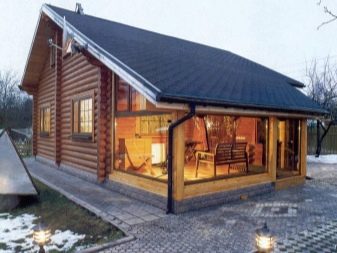
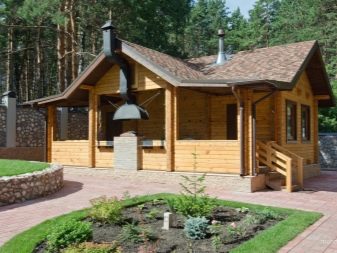
An important detail: for embossed coatings, the slope of the slope must be greater than for sheet material.
When the type of roof and the fate of the space under it are determined, it is the turn of the choice of materials.
The support rafter system is uniquely assembled from wooden fragments. It is advisable to treat the tree with antiseptic impregnations, which will extend the life of the material. Roof assembly is carried out in full accordance with the project.
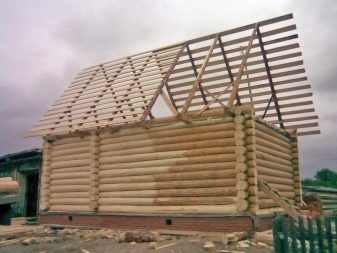
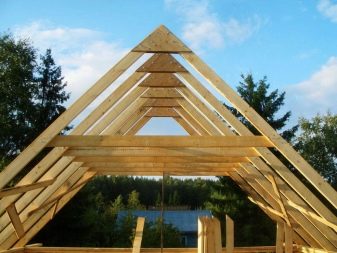
It is recommended to collect the roof on the ground and then move it to its rightful place above the log house. You can proceed with the isolation device.
It is important to understand that for a bath roof, not only and not so much external influences (precipitation, wind, dust) pose a threat, but constant humidity in the steam room, high temperatures and frequent temperature changes. This especially affects the state of materials in the cold season.
To prevent condensation from forming under the roof, you need to take care of good thermal insulation of the ceiling from the outside and parts of the roof. The sauna ceiling is insulated from the outside in layers.
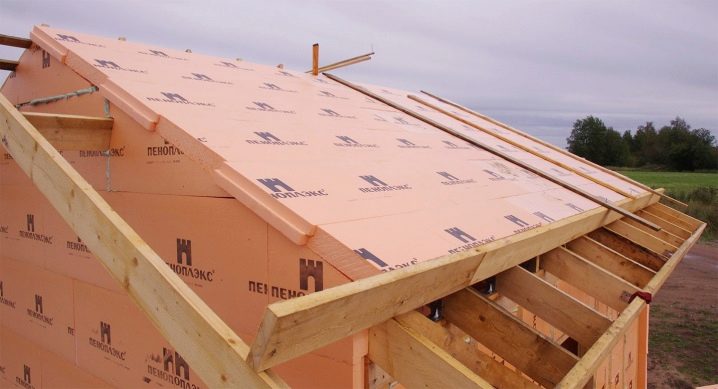
First, a layer of vapor barrier is laid. This material is needed so that the ceiling of the bath does not freeze, and condensation does not appear from the escaping steam outside. Vapor barrier is best done with dense sheet materials with a reflective property. Foamed polyethylene with a foil base up to 10 mm thick, foil insol with fiberglass in the base and nanoisol are suitable.
Thus, the ceiling will be reliably protected from condensation, and the heat from the steam room and bath will not rush out.
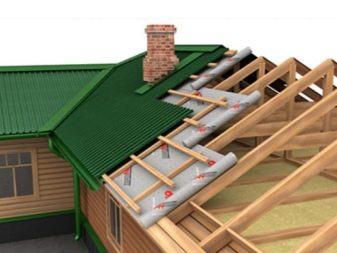
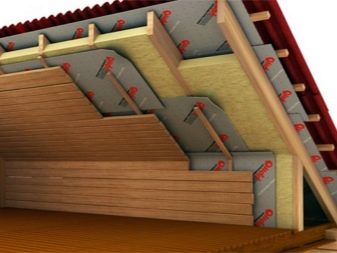
A heat-insulating material is placed on top of the vapor barrier. It will protect against freezing and heat loss through the roof of the building. Construction markets offer a variety of insulation materials. For a bath, lightweight, moisture and freeze-resistant, thick-layered and cheap material is best suited.
Of the proven methods, it is still relevant to use sawdust, slag or clay. They are covered with a thick layer on top of the vapor barrier and covered with waterproofing materials.

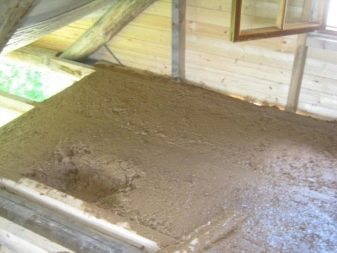
A more modern option is expanded clay. You can use the same one as for insulating the floor screed. This porous granular material is evenly distributed over the surface, almost does not shrink, is lightweight and is cheap. At the same time, it gives a good insulating effect.
If we consider materials that are more expensive in cost and better in terms of efficiency, it is worth paying attention to various types of cotton wool and sprayed insulation. From wool, mineral, basalt and fiberglass-based wool are relevant.
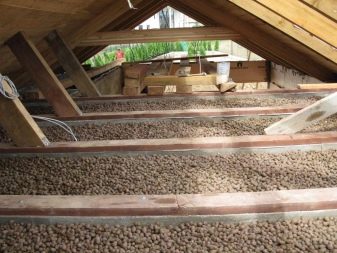
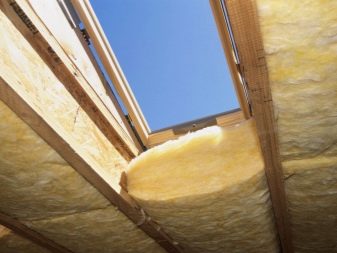
Liquid polyurethane foam, expanded polystyrene and expanded glass fiber are sprayed on. These materials require special equipment and protective equipment to apply them in a uniform liquid layer. It costs a lot of money, but the efficiency of the material justifies the cost.
The sprayed materials give a seamless, dense, uniform finish. It is not afraid of moisture, steam, cold, temperature extremes, rodents and microorganisms, time.
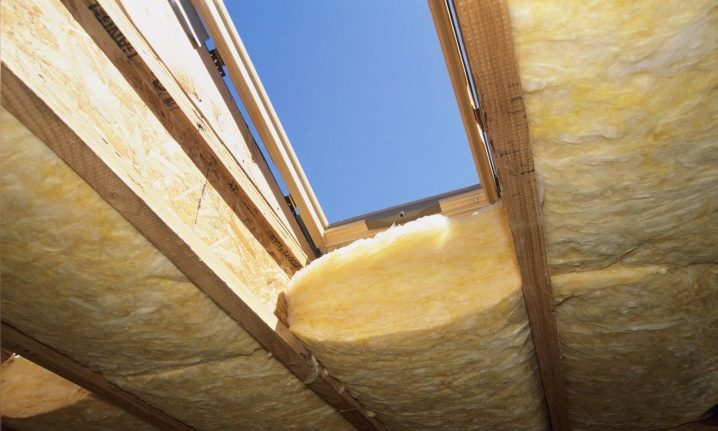
From above, the insulation must be protected with a film or roll waterproofing so that precipitation and dirt from the outside do not fall on it.
The roof itself is covered with ondulin, corrugated board, metal, slate, euro-slate or soft tiles.
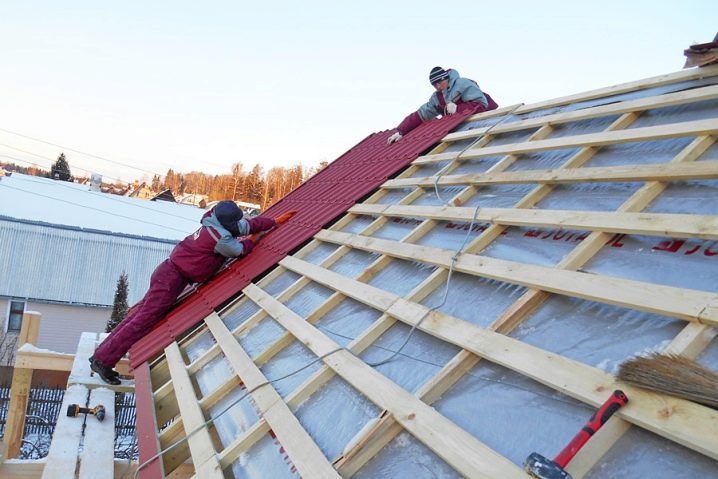
Ventilation
The ventilation system in the steam room ensures that the oxygen supply is renewed in the room, a comfortable temperature is maintained, that very light steam is created, and the smell of burning and smoke does not remain. Due to the chimney system and air circulation, it turns out to heat the bath "in white".
An equally important task of ventilation is to eliminate the odors of stagnant water. It also prevents the formation of mildew and mold.
And vents next to the stove prevent the floor from overheating and the boards from catching fire.
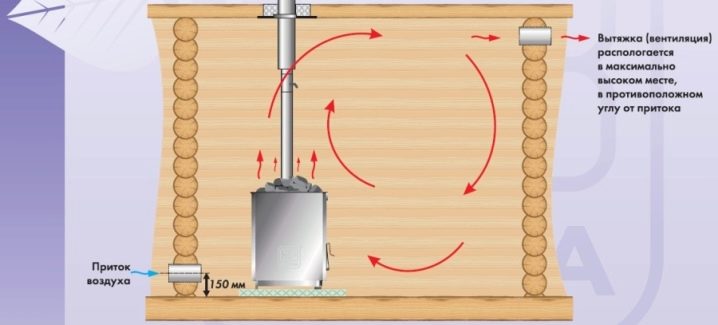
There are three types of ventilation.
- Natural. The circulation of hot and cold air occurs due to the difference in pressure between outside and inside the room. Air inlet and outlet openings are made in the floor, in the ceiling, at the top or bottom of the walls, behind and in front of the oven. The location depends on the type of bath and the size of the room. It is important to remember that ventilation is not just a hole in a wall or ceiling. It is equipped so that these openings can be opened and closed. Dampers or latches must be provided immediately and made tight.
- Artificial. A complex system controlled by devices. When the temperature rises to a certain level, they start the ventilation mechanisms on their own.
- Combined. Combination of automatic control and traditional ventilation.
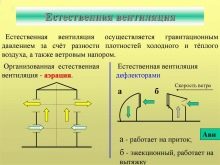

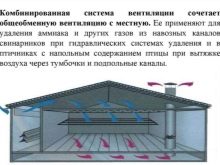
External finishing
Decorating the bath outside and inside is not often required. A log bath looks beautiful on its own, and it is chosen more often than other options.
But brick, block and frame buildings need cladding.
Materials suitable in terms of strength, appearance, performance and aesthetic qualities are varied:
- siding - vinyl, wood, metal;
- the blockhouse looks like a rounded log after installation;
- lining imitates the appearance of a log or bar;
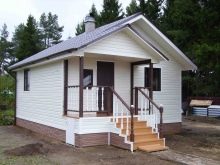
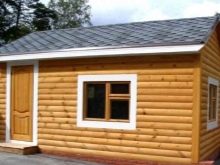
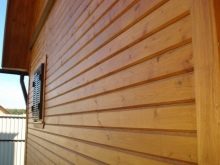
- edged board;
- OSB panels;
- plaster;
- tile.
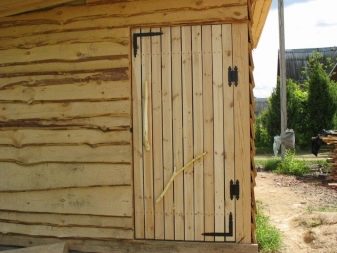
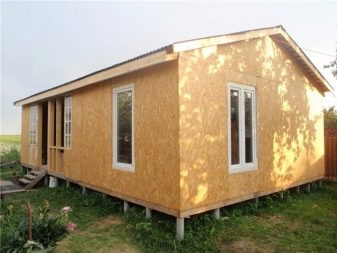
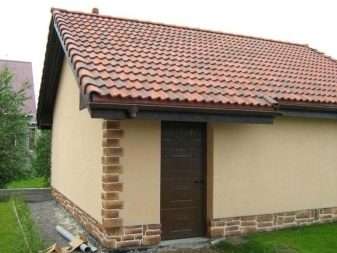
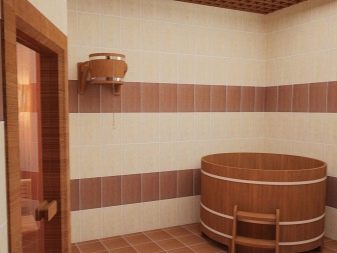
Style
Often, for external decoration, the decisive factor is not the practicality of the material, but the appearance of the bath. Popular are the traditional Russian bathhouse with a log cabin, the "rustic carved hut" style building and other modifications of the Russian style.
It has two directions of development:
- Antique baths are designed in a simple and crude style. This is how the designer sees the embodiment of the traditional steam room of the last century.
- Baths in the style of "a la russe" Is a European view of Russian traditions. Such a bath will have an intricate decor, bright colors, and many decorative elements. Perhaps even a tiled Russian stove instead of the usual stove.
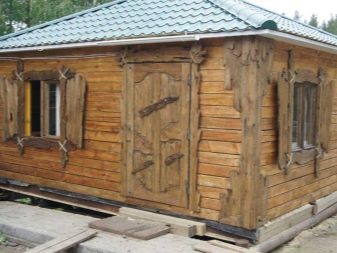
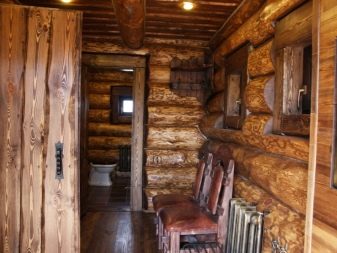
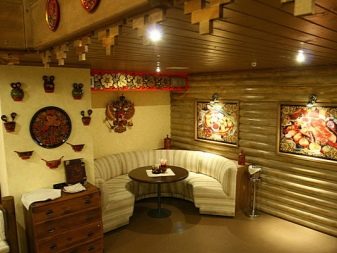
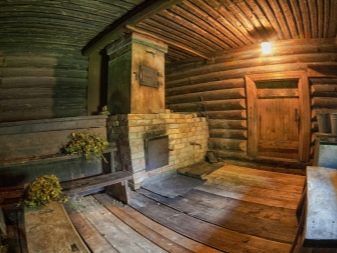
Space zoning
It is necessary to divide into functional zones not only the entire space of the bath inside, but also each room separately.
Traditionally, the bathhouse should have a dressing room or a place where you can undress, leave your shoes, outerwear, spare towels. If the dressing room performs only the functions of a wardrobe, it can be small, and, apart from benches and hangers, nothing is required in it.
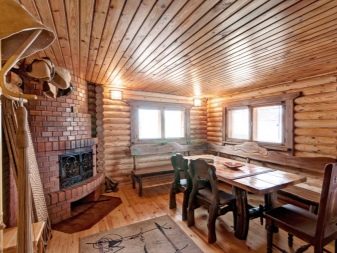
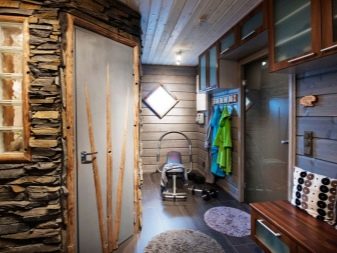
If the dressing room is at the same time a seating area, it should be made larger, think over where to install benches, a table, cabinets and hangers.
Such a dressing room requires its own heating and hermetically closed doors.
If the bath has a relaxation room, it is recommended to enter it from the washing room or from the dressing room.
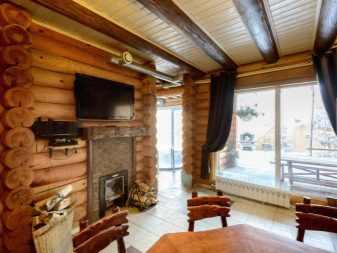
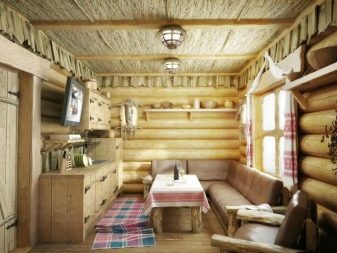
In the zoning of the steam room, the distance from the heater is of primary importance. The safety standards provide for 4 zones.
In the first, which is closest to the stove, only water tanks and stove accessories can be placed. But it should also have a ventilation window. In the second, third and fourth, shelves and benches can already be placed. It is important to take into account that there must be a large distance between the bench and the stove so that under no circumstances it will touch the hot stove.
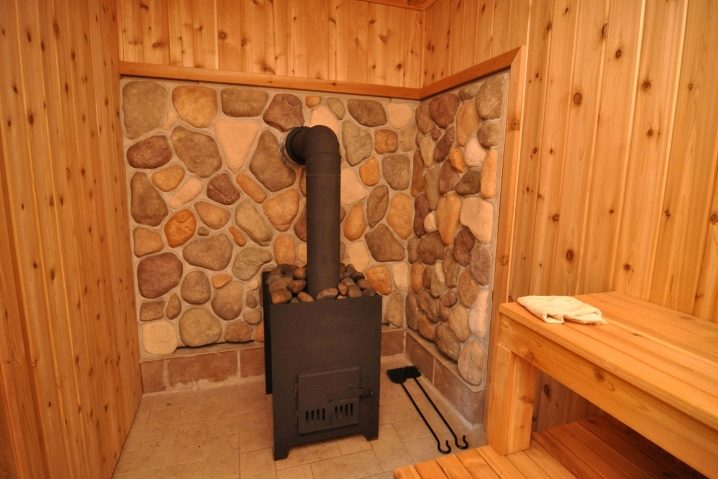
There should be a washing room behind the steam room. It is convenient when the zones in the room are located in a circle: from the dressing room, the entrance to the washing room, so that there is no sharp temperature drop for the body, from there to the steam room, and from it to the recreation area. From the recreation area - back to the dressing room. You can arrange them in a different order. From the dressing room to the steam room, from the steam room to the washing room, from the washing room to the rest room.
There are no zoning rules for these premises. It is carried out according to the owners' own preferences or the advice of the designer.
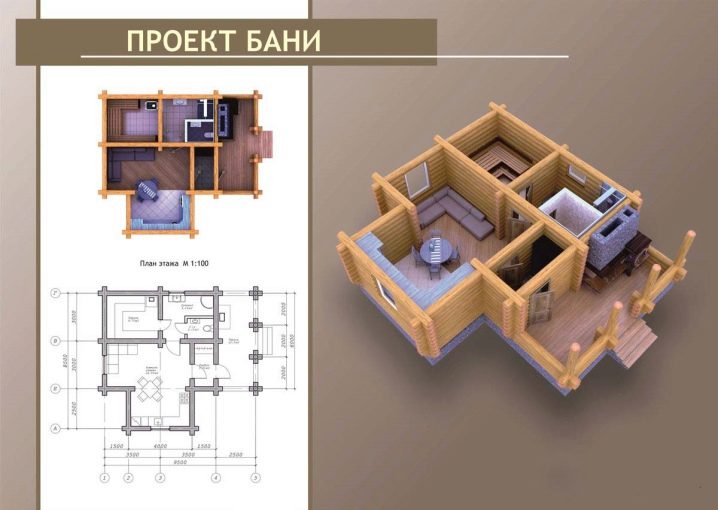
Interior Design
The atmosphere inside each room in the bath is important.It is achieved through design, beautiful design of individual areas, decoration with various bath accessories.
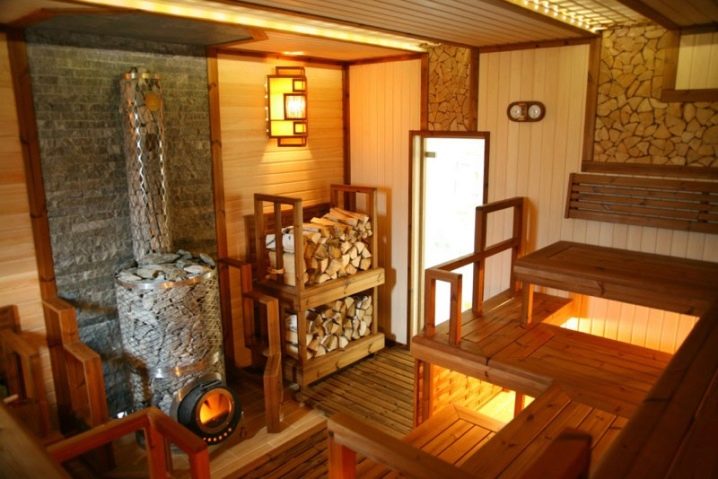
You can decorate a bath beautifully without involving a designer.
The main thing is to follow several recommendations from professionals so as not to spoil the natural beauty of the tree.
- The advantage of wood is naturalness, closeness to nature and naturalness. You should not break this harmony with excesses in the form of a plush sofa, plasma TV, and a rimless electric fireplace. It is better to choose the appropriate decor elements in calm natural colors and from natural materials. If decorations are stone and wood, if textiles are linen, cotton and felt, if decor is made of dried leaves, twigs and berries, if tea drinking is with a beautiful electric samovar.
- In a small bath, you need to try to use corners and smooth them, then it will not seem cramped.
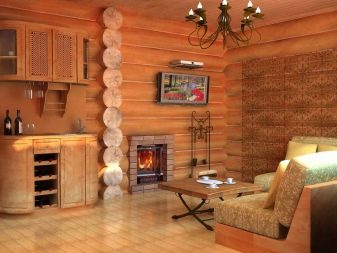
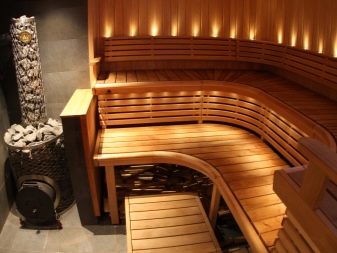
- Wood for decoration and furniture is chosen in one, maximum two colors.
- There is no place for lacquer and plastic decorations in the bath. They look unnatural and deteriorate from damp and heat.
- There was no electric light in the traditional Russian bathhouse. You can use this fact to decorate rooms with cozy wall and table lamps, reminiscent of lamps and torches.
- Classic elements perfectly set the atmosphere - brooms, hats, embroidered towels, bouquets of aromatic herbs, samovars, carved furniture and others.
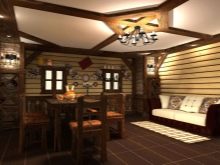
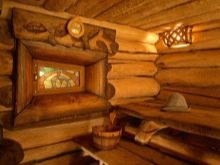
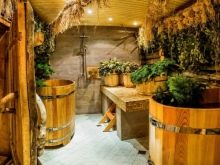
Furniture
It is better to choose furniture for a bath from wood, regardless of the type of the building itself. It creates the right atmosphere and has a beneficial effect on health.
If the wooden benches seem harsh, you can use removable pillows stuffed with felt, cedar or pine shavings.
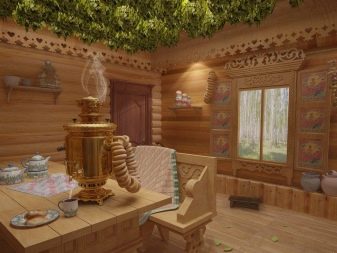
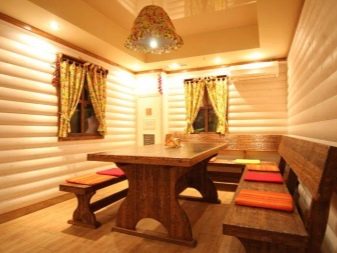
There are also more modern materials with antibacterial properties - bamboo and coconut fiber.
Do not forget that not only benches, but also various types of tubs for water and infusions, tables, shelves and cabinets are useful for beauty and benefit.
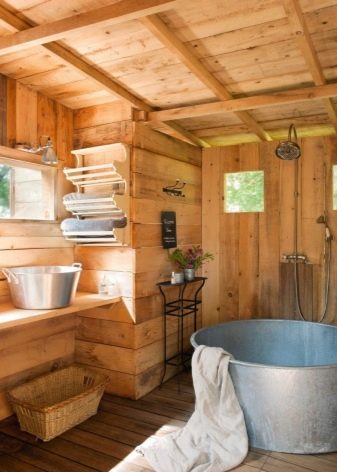
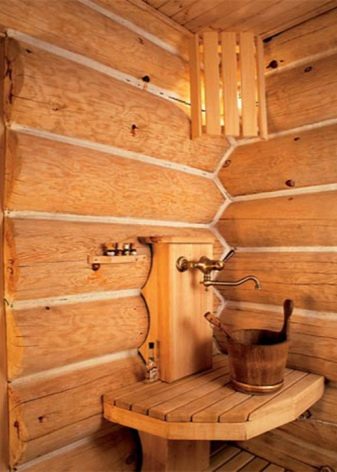
Advice
Many people dream of their own bath, focusing on positive reviews from friends, acquaintances and professional bath attendants on forums on the Internet. To meet expectations, it is worth taking into account the recommendations of experienced Russian bath owners.
They relate to both the construction and operation of the premises.
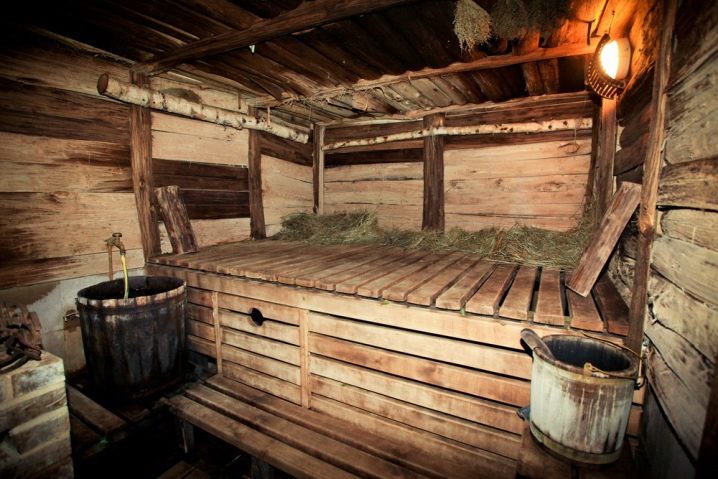
When building a bath, it is important to take into account some of the nuances.
- SNiP is the best assistant to the designer. The bathhouse should be located at least 3 meters from the neighboring area.
- There should be a well with ground water near the bathhouse, 15-20 meters away.
- The best materials for building a bath are cedar, larch and pine.
- Solid fuel is actively burning in the furnace, so there must be a spark arrestor on the pipe above the roof.
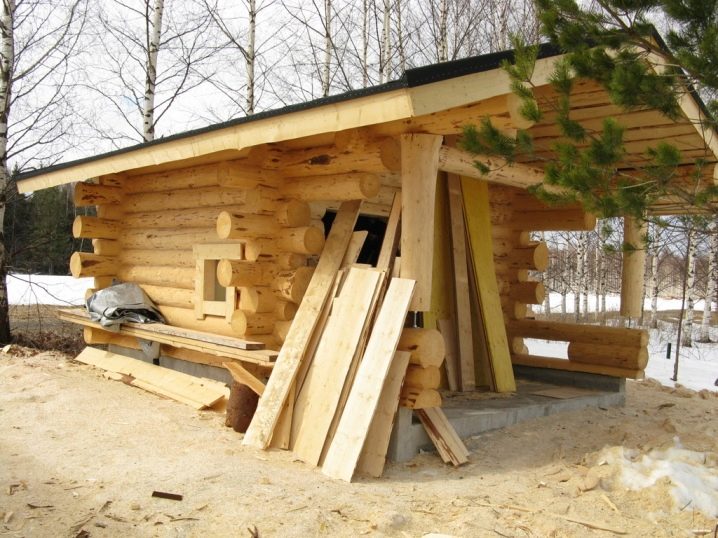
- Do not varnish the floor - it will slip.
- All metal parts (except for the stove) must be covered with wood, felt or other materials so as not to get burned.
- The bath requires measuring instruments. Using ventilation based only on how you feel is a bad way and a health risk.
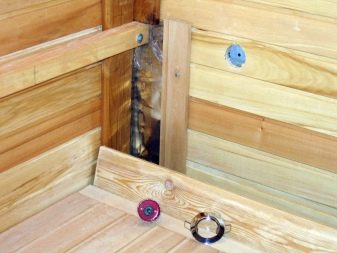
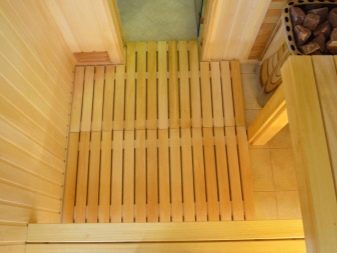
When using a bath, you also need to follow a few simple rules.
- Do not visit the hot steam room if you have chronic diseases with which it is not recommended to go to the sauna.
- Drinking alcohol is prohibited.
- It is useful to carry out cosmetic procedures and wraps in the steam room.
- It is useful to use for spraying stones in the oven, tinctures of medicinal herbs alternately with clean water.
- To get "light steam" you need to water the stones with small portions of water - 500-1000 ml each.
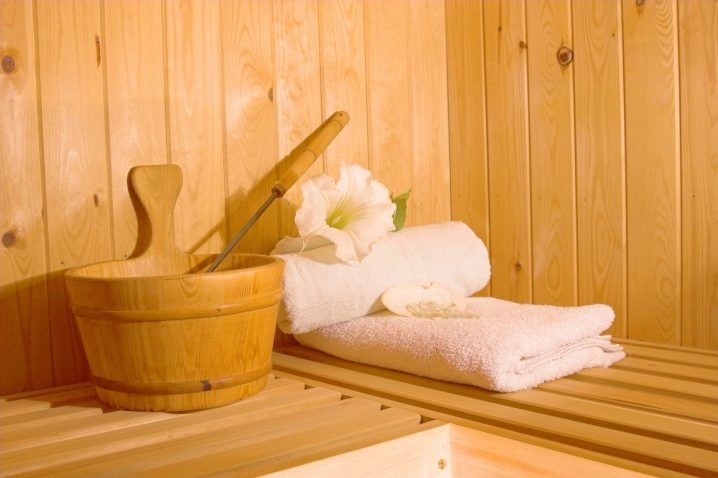
- In the bath, you need to breathe through your mouth.
- Use a broom correctly. Birch - massage, it is whipped over the body. Oak - soft, steamed with it. Juniper is for the feet only, while eucalyptus needs to be rubbed to give oil.
- In the bath, the body loses a lot of fluid. It can only be replenished with clean water.
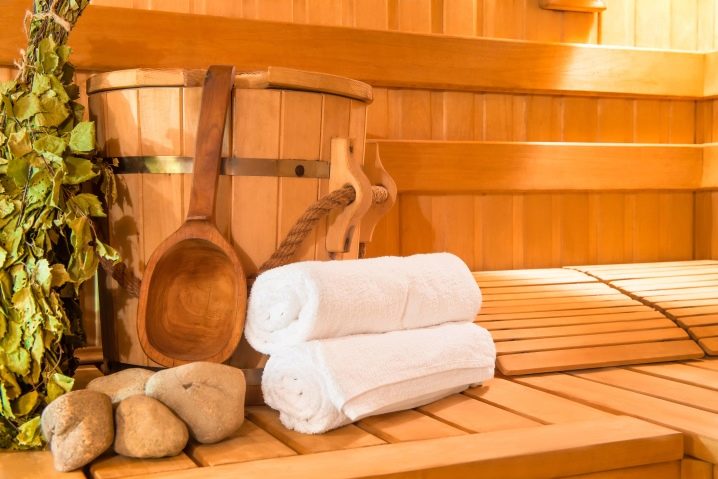
Beautiful examples
A beautiful homemade bath does not have to look like a log tower.
There are also more original design solutions:
- bath in the form of a barrel;
- in Japanese style;
- with a swimming pool on the street;
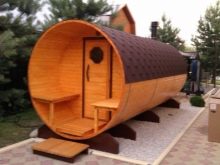
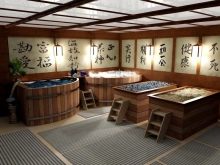
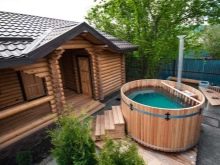
- sauna in the attic;
- finished with siding, blockhouse, ceramic tiles.
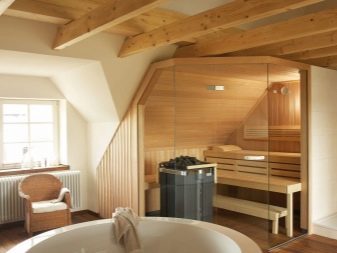
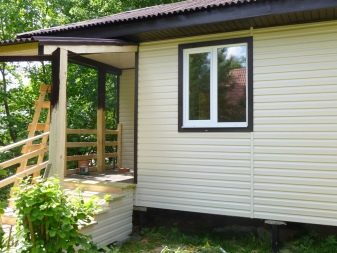
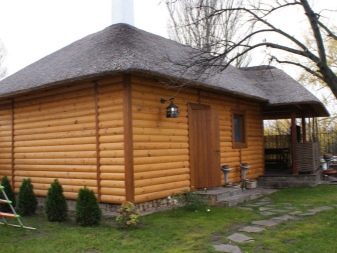
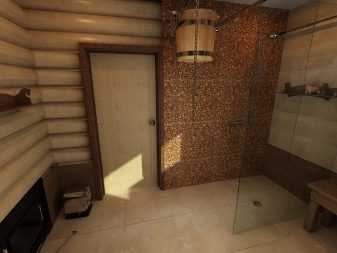
You will learn more about how to build a bath with your own hands in the following video.




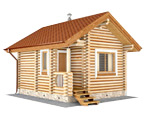
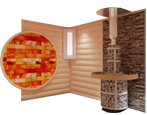
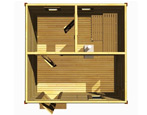
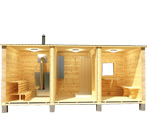
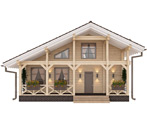
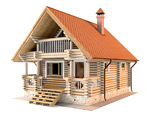
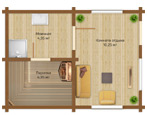
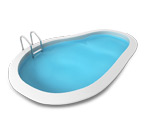
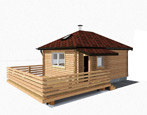
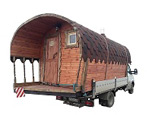
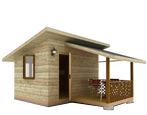

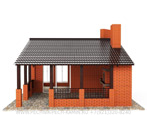
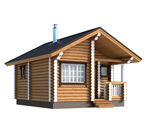
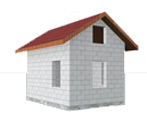
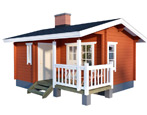
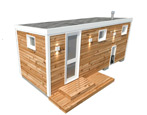
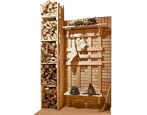
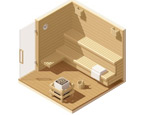
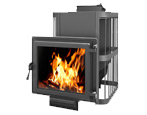
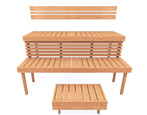

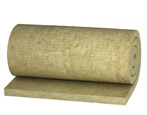
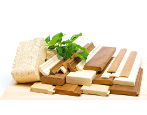
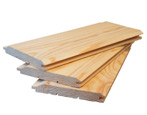
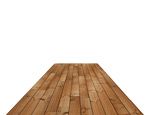
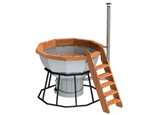
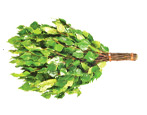
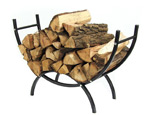
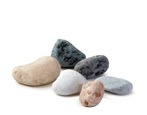
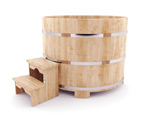
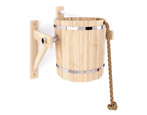
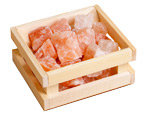


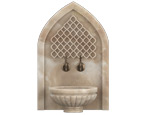

























































The comment was sent successfully.